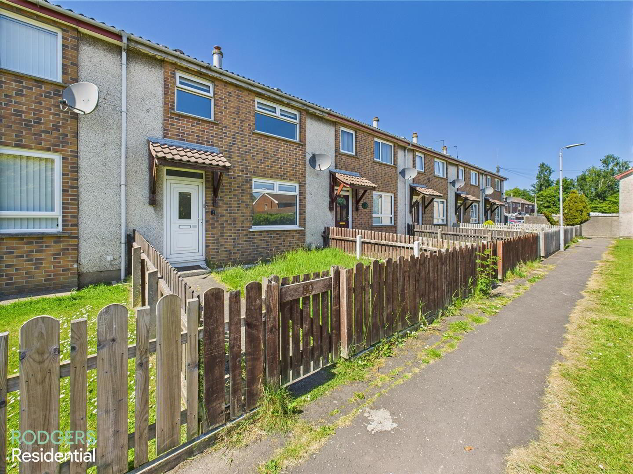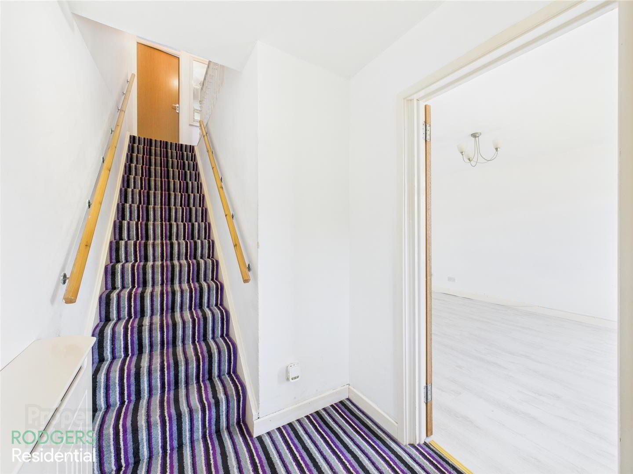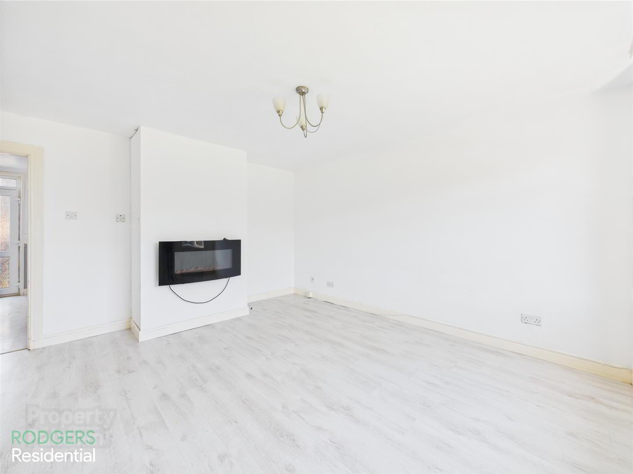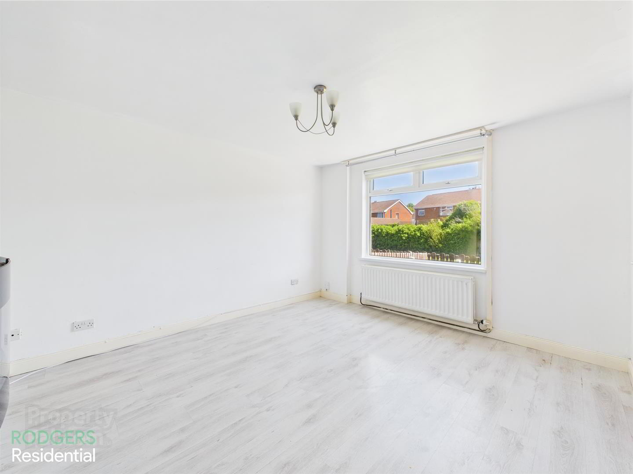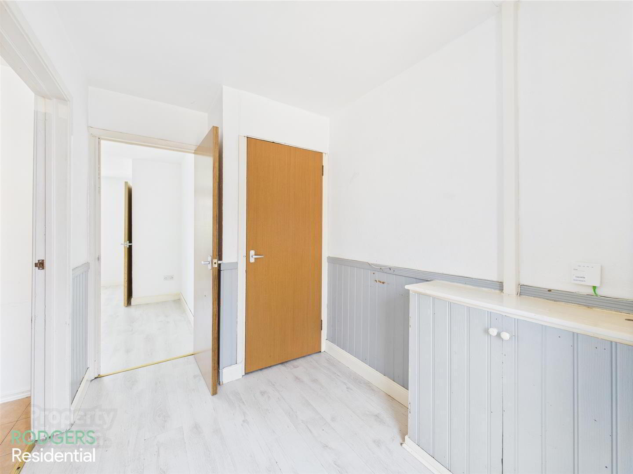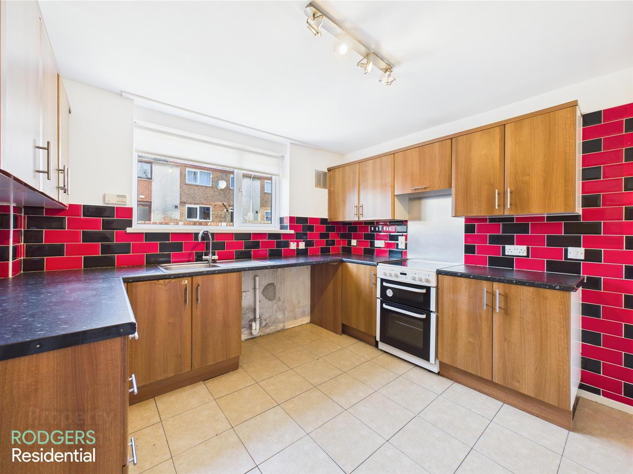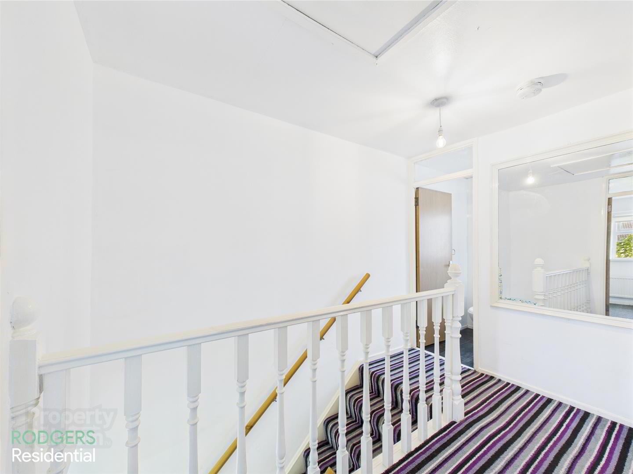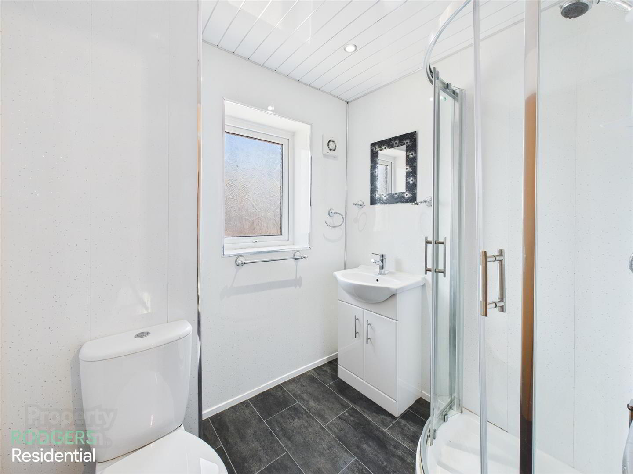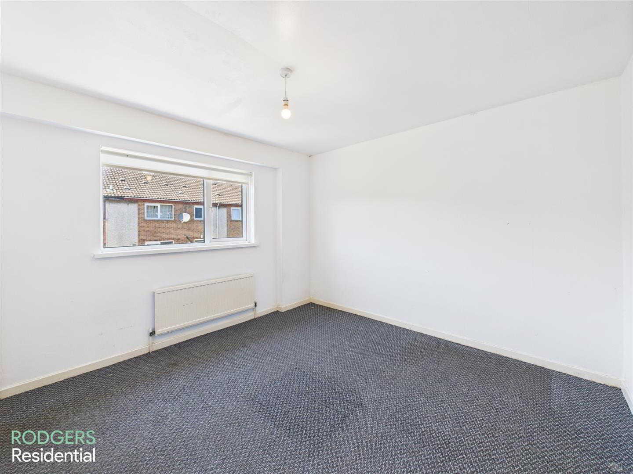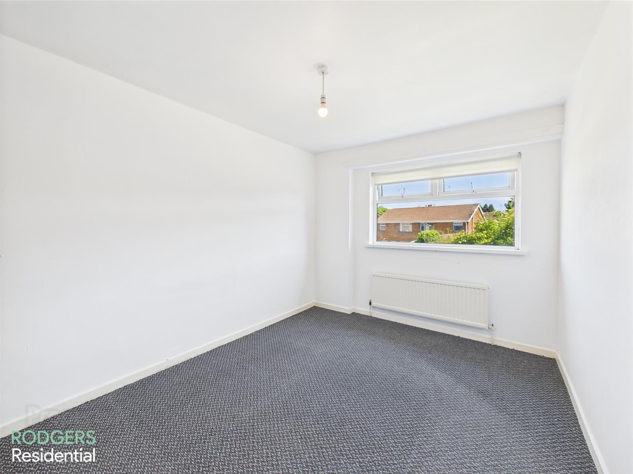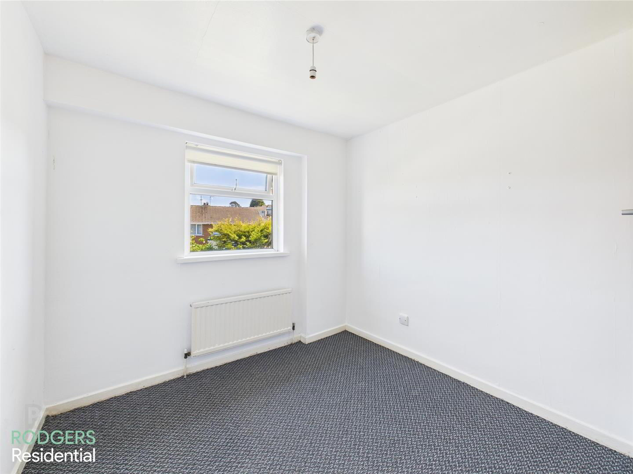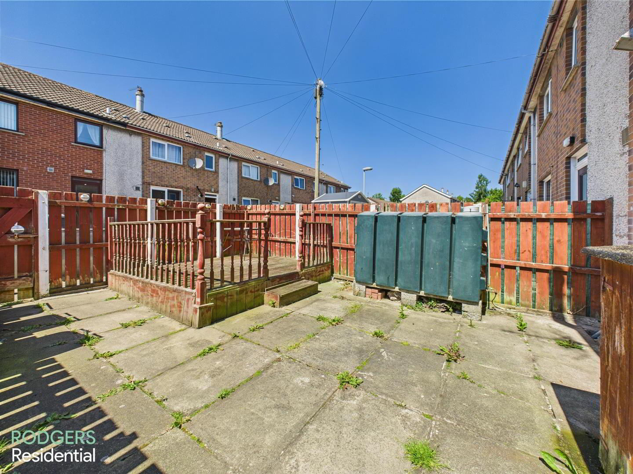80 Balligan Gardens,
Bangor, BT19 1PZ
3 Bed Mid-terrace House
Offers Over £89,950
3 Bedrooms
1 Bathroom
1 Reception
Property Overview
Status
For Sale
Style
Mid-terrace House
Bedrooms
3
Bathrooms
1
Receptions
1
Property Features
Tenure
Freehold
Energy Rating
Broadband
*³
Property Financials
Price
Offers Over £89,950
Stamp Duty
Rates
£553.20 pa*¹
Typical Mortgage
Legal Calculator
In partnership with Millar McCall Wylie
Property Engagement
Views All Time
1,299
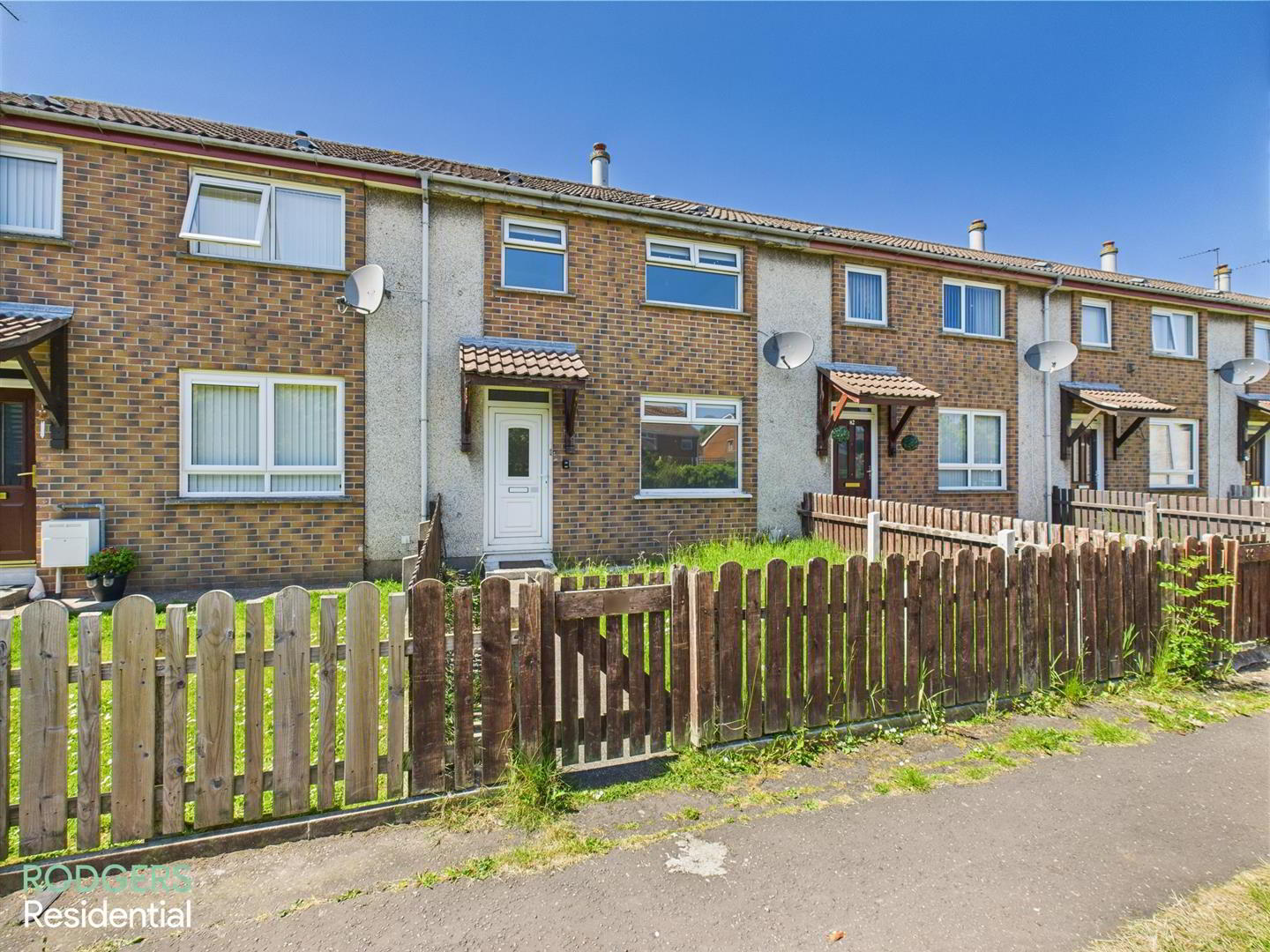
Features
- Spacious Three Bedroom Mid-Terrace Property
- Bright Living Area With Electric Fire
- Large Kitchen With Ample Storage Options
- Modern Shower Room On First Floor
- All Bedrooms With Storage
- Enclosed Rear Yard With Sunny Aspects
- Oil Fire Central Heating / uPVC Double Glazing Throughout / No Chain
- To Arrange A Viewing For This Property, Please Contact Rodgers Residential On: 02890653111
- THE PROPERTY COMPRISES
- GROUND FLOOR
- ENTRANCE HALLWAY: 1.88m x 1.55m (6'2 x 5'1)
- Carpeted Entrance Hallway Leading To..
- LIVING ROOM: 4.29m x 4.24m (14'1 x 13'11)
- Wood Laminated Flooring, Electric Fire
- REAR HALLWAY: 2.57m x 1.91m (8'5 x 6'3)
- Access To Kitchen, Under Stair Storage & Rear Of Property
- KITCHEN: 3.10m x 3.23m (10'2 x 10'7)
- A Range Of High & Low Wood Laminated Kitchen Units, Wood Laminated Work Surfaces, Electric Oven & Hob, Stainless Steel Splash Back, Integrated Extractor Fan, Half Tiled Walls, Plumbing For Dishwasher / Washing Machine, Space For Fridge/Freezer, Double Sink With Half Drainer With Chrome Mixer Tap, Tiled Flooring
- FIRST FLOOR
- LANDING: 2.87m x 1.91m (9'5 x 6'3)
- Carpeted Flooring
- SHOWER ROOM: 1.68m x 1.93m (5'6 x 6'4)
- Low Flush WC, Pedestal Sink With Vanity Unit, Chrome Heated Towel Rail, Corner Shower Unit With Electric Shower, Extractor Fan, PVC Panelled Walls, Vinyl Flooring
- BEDROOM 1: 3.71m x 2.67m (12'2 x 8'9)
- Carpeted Flooring, Access To Storage Cupboard
- BEDROOM 2: 3.20m x 3.25m (10'6 x 10'8)
- Carpeted Flooring, Access To Storage Cupbaord
- BEDROOM 3: 2.77m x 2.51m (9'1 x 8'3)
- Carpeted Flooring, Access To Storage Cupbaord
- OUTSIDE
- Front: Pathway To Covered Entrance
Rear: Paved Yard With Raised Decking Area

Click here to view the 3D tour
