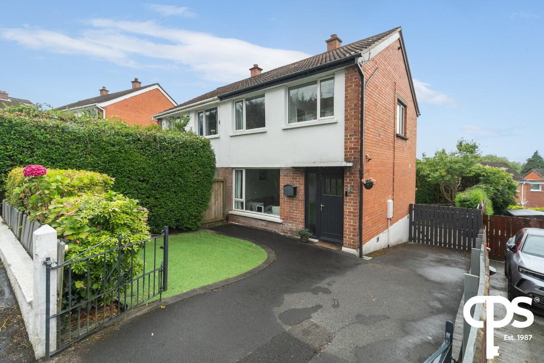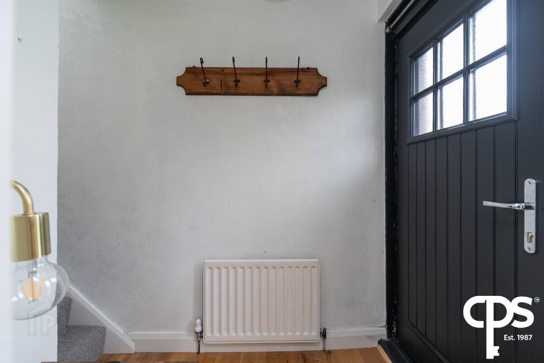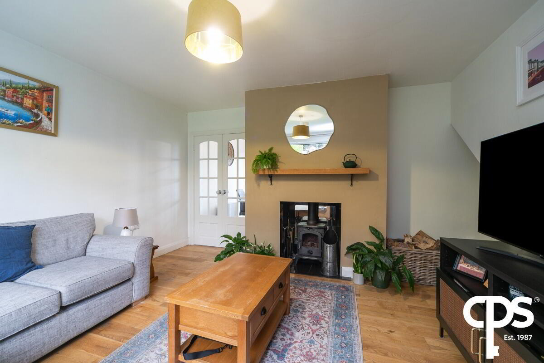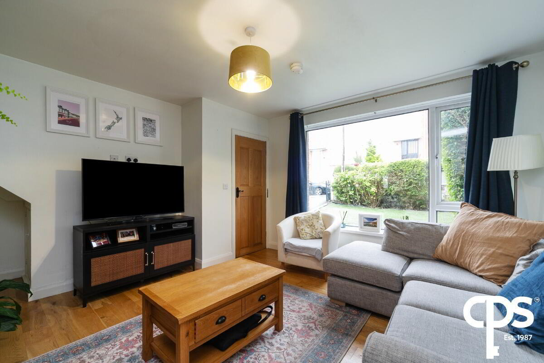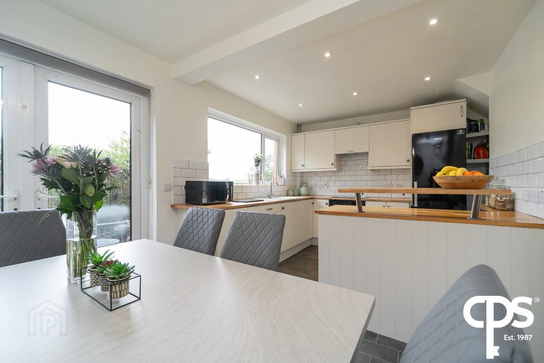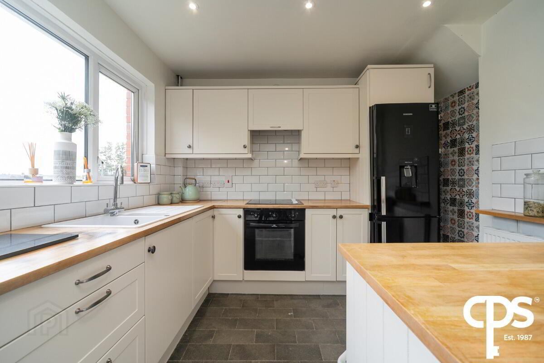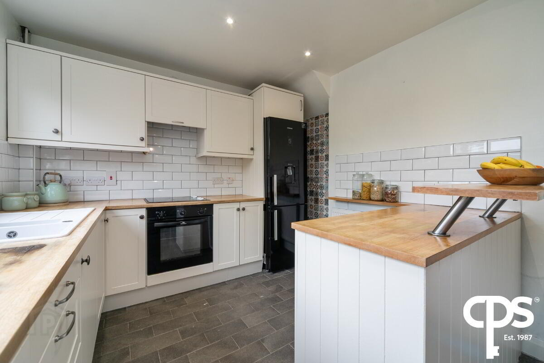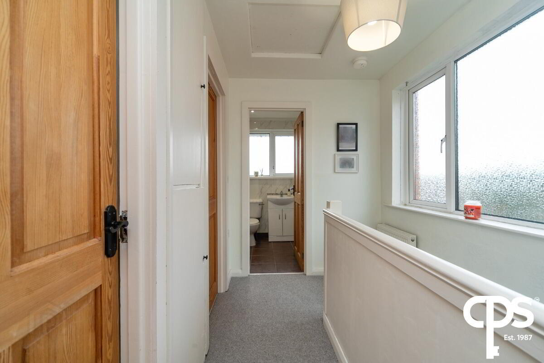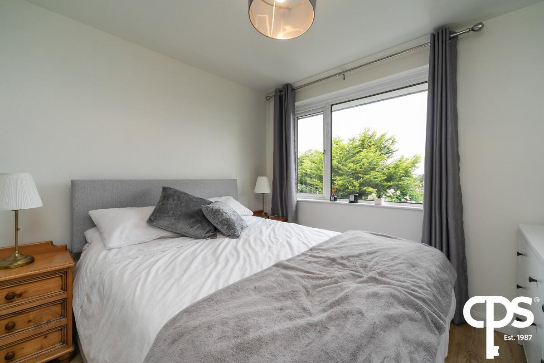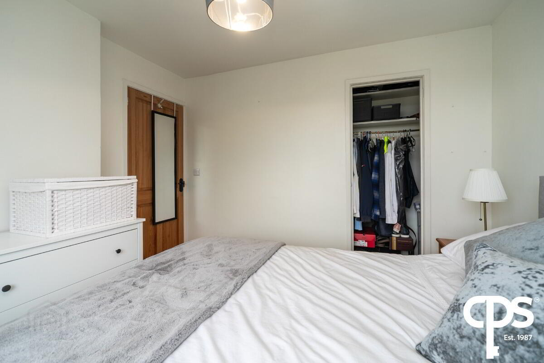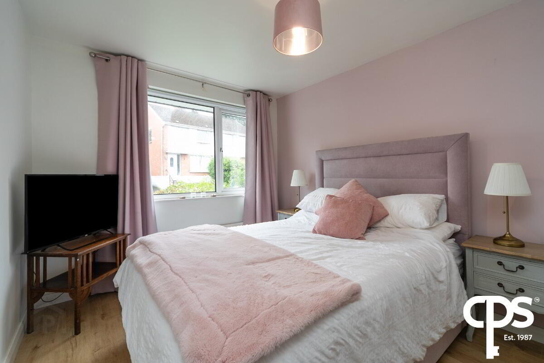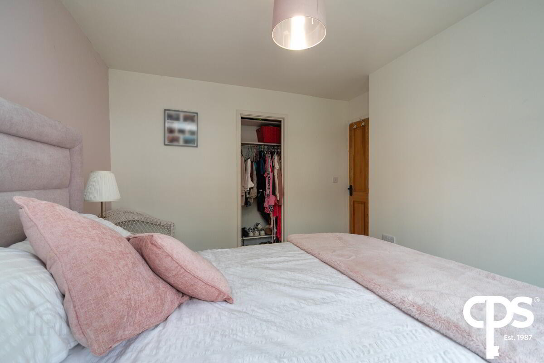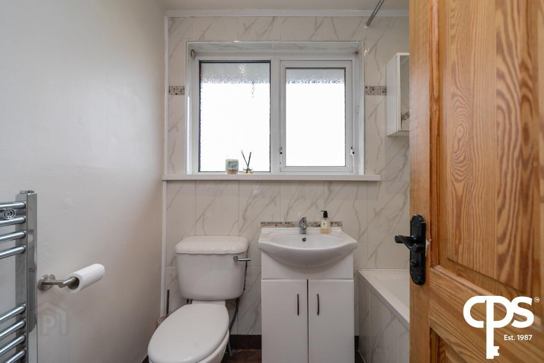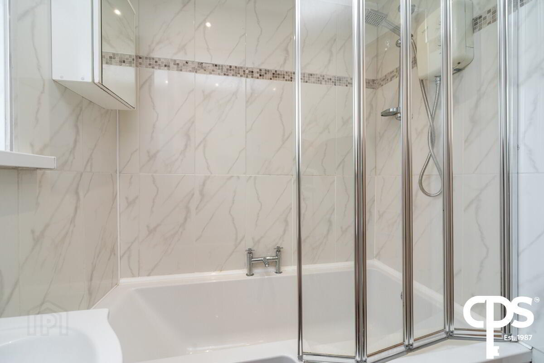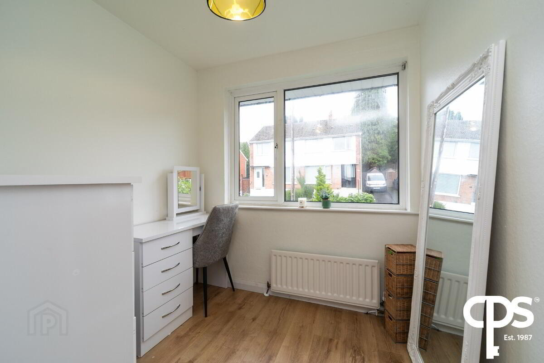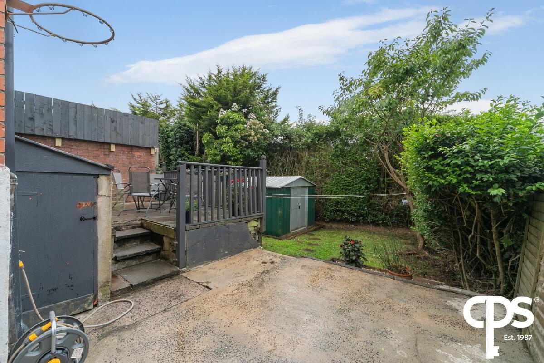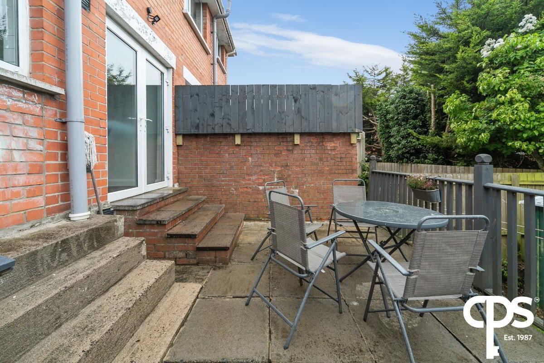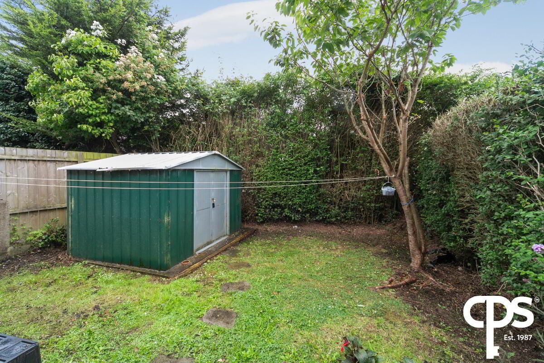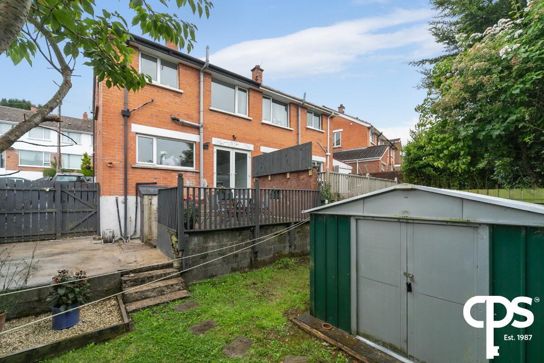8 Woodbreda Park,
Belfast, BT8 7HY
3 Bed Semi-detached House
Sale agreed
3 Bedrooms
1 Bathroom
1 Reception
Property Overview
Status
Sale Agreed
Style
Semi-detached House
Bedrooms
3
Bathrooms
1
Receptions
1
Property Features
Tenure
Not Provided
Heating
Gas
Broadband
*³
Property Financials
Price
Last listed at £199,950
Rates
£1,046.27 pa*¹
Property Engagement
Views Last 7 Days
116
Views Last 30 Days
487
Views All Time
8,956
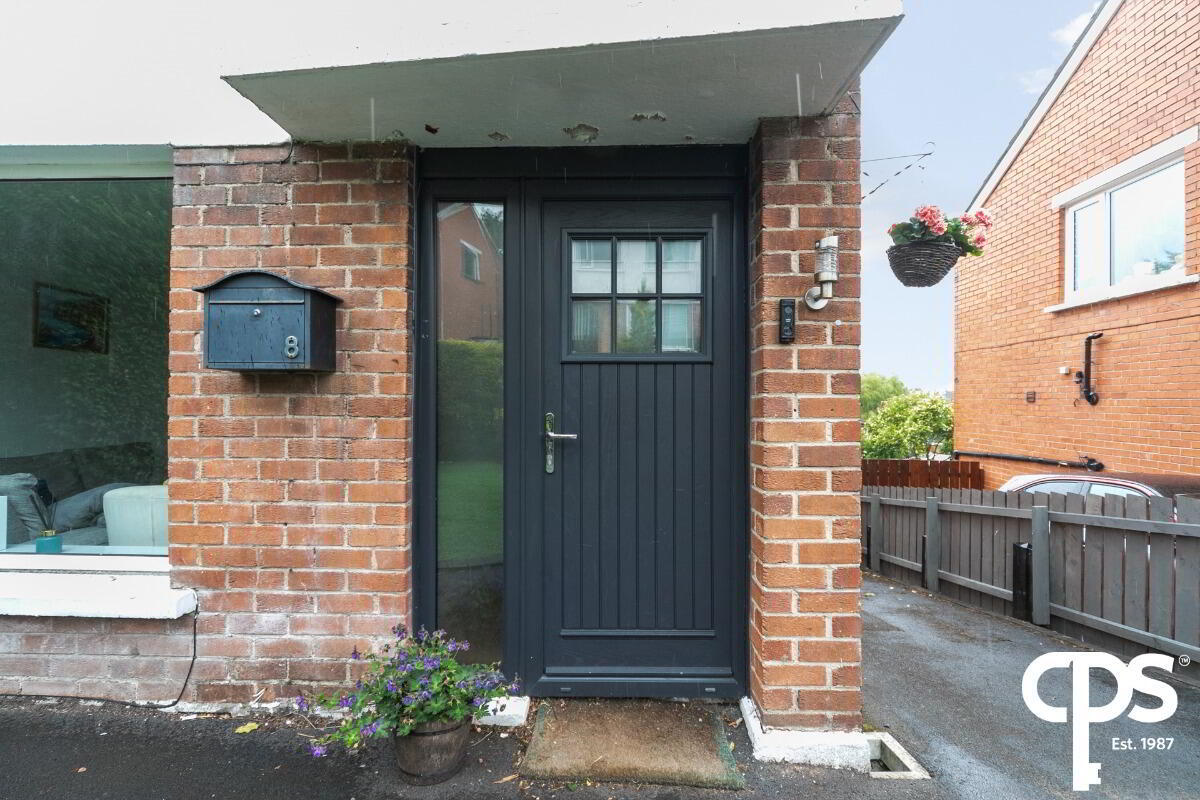
Attractive Three-Bedroom Semi-Detached Home Just Off the Saintfield Road
Welcome to this beautifully presented three-bedroom semi-detached property, ideally located just off the popular Saintfield Road. Perfectly suited to first-time buyers, young families or downsizers, this home combines modern upgrades with excellent convenience.
The property has benefited from significant recent improvements including a full electrical rewire in 2022 and conversion from oil to mains gas heating in the same year.
Inside, you’ll find a spacious front reception room with a charming wood burning stove, a bright kitchen/dining room with shaker-style units and solid wood worktops, and three well-proportioned bedrooms, each with built in storage. Outside, there’s ample off-street parking to the front and an enclosed rear garden with raised patio, lawn, and mature planting, ideal for relaxing or entertaining.
Offering comfortable, modern living in a highly convenient location close to transport links, schools, shops and local amenities such as Forestside Shopping Centre, Lets Go Hydro and Cairnshill Park and Ride. Early viewing is highly recommended.
Features:
Semi Detached
Three Bedrooms
One Reception Room
Kitchen Dining Room
Converted To Gas 2022
Full Rewire 2022
Ample Off-Street Parking
Excellent Location Off the Saintfield Road
Accommodation:
Entrance Porch – 1.45m x 1.72m
Wood effect laminate flooring.
Front Reception Room – 4.2m x 4m
Feature fire place with oak beam mantle, wood burning stove, wood effect laminate flooring, access to under stair storage.
Kitchen/Dining Room – 5m x 2.94m
Ceramic tile flooring, range of high- and low-level units with shaker doors, white ceramic sink with drainer, stainless steel tap, integrated single oven, 4 ring ceramic hob, feature tile splash back, integrated cooker hood, solid wood worktops with raised breakfast bar, double patio doors leading to outdoor raised patio space.
Stairs & landing – 2.7m x 1.8m
Bedroom 1 – 3.62m x 2.75m
Wood effect laminate flooring, built in storage closet.
Bedroom 2 – 3.14m x 2.7m
Wood effect laminate flooring, built in storage closet.
Bedroom 3 – 2.14m x 2.71 (Widest Point)
Wood effect laminate flooring, built in storage closet.
Garden –
Raised patio with steps leading to lawned area with mature hedging and shrubs.


