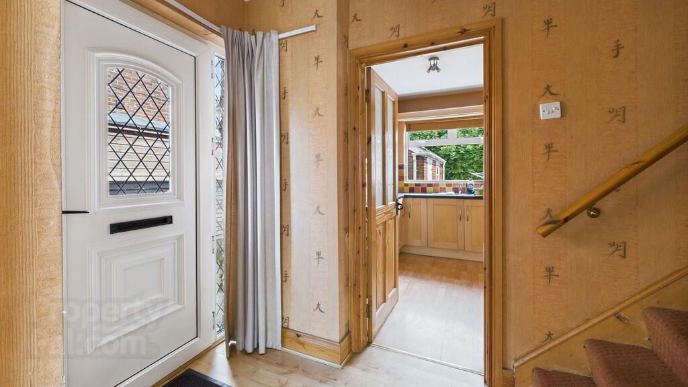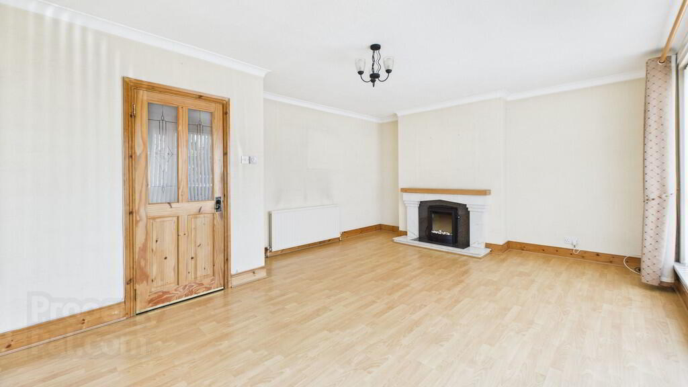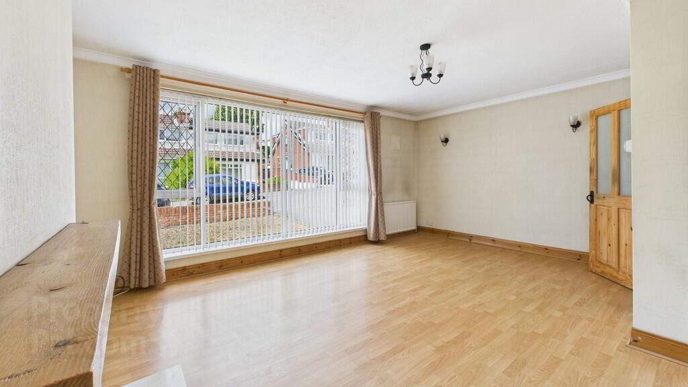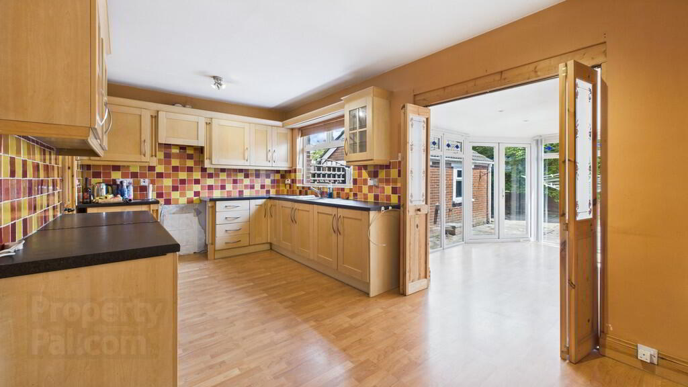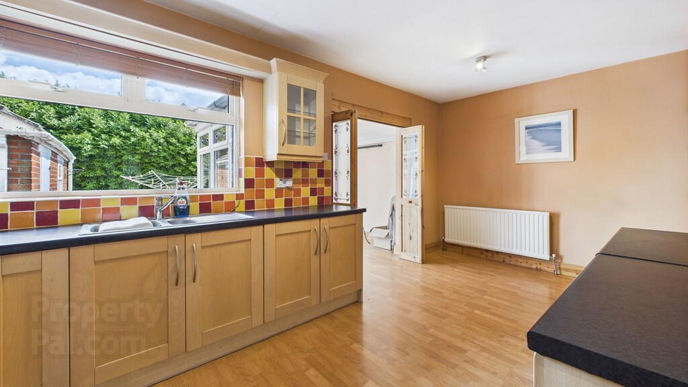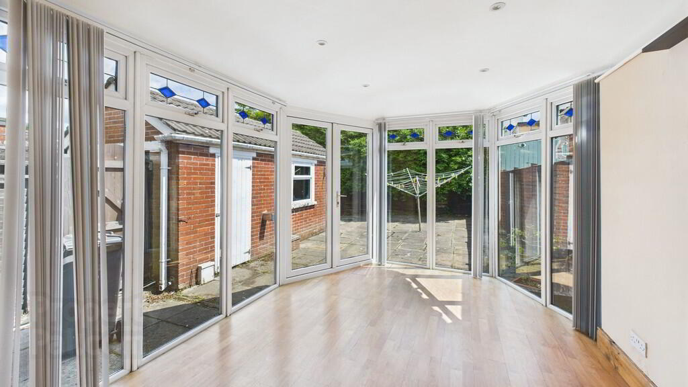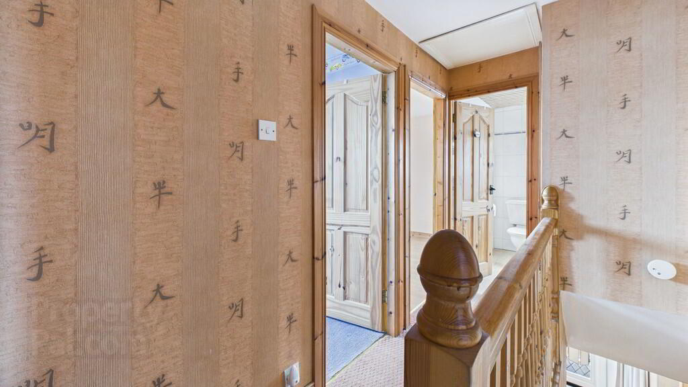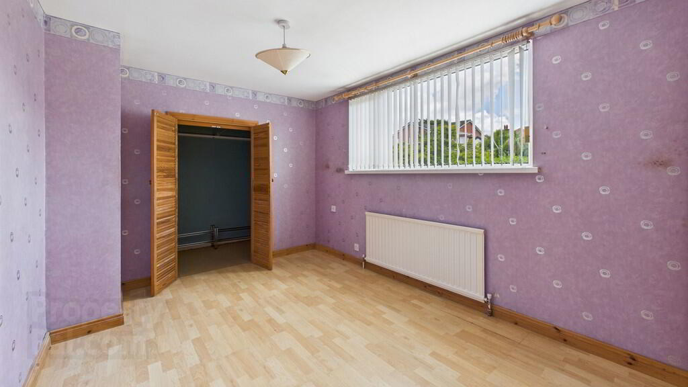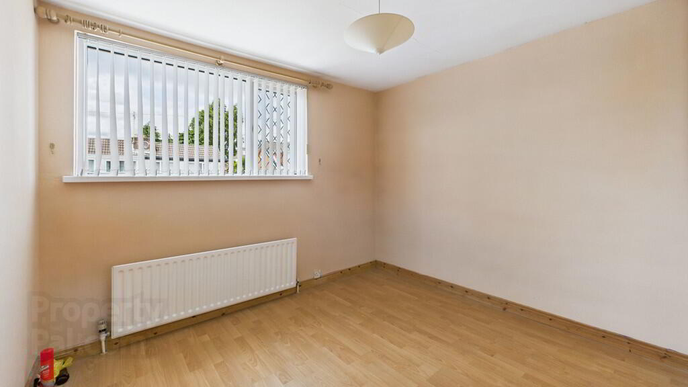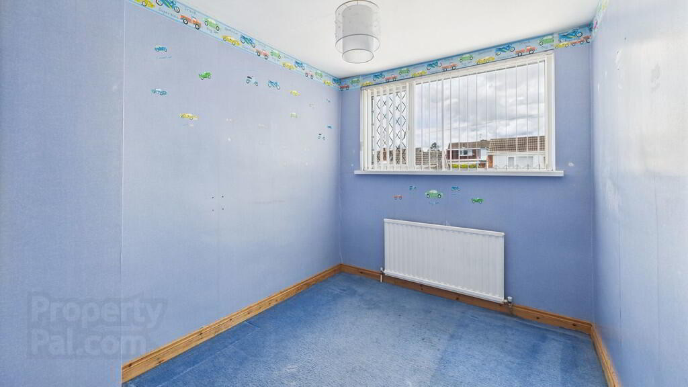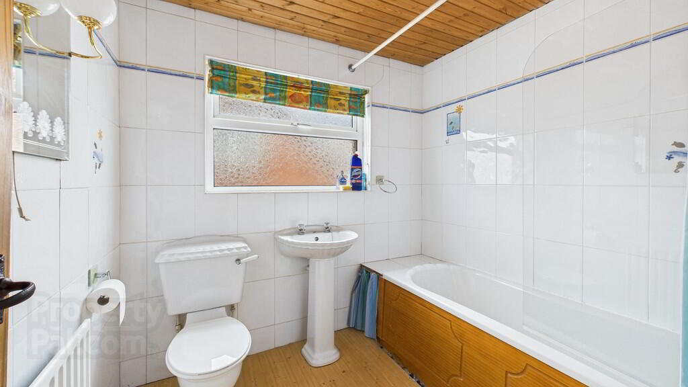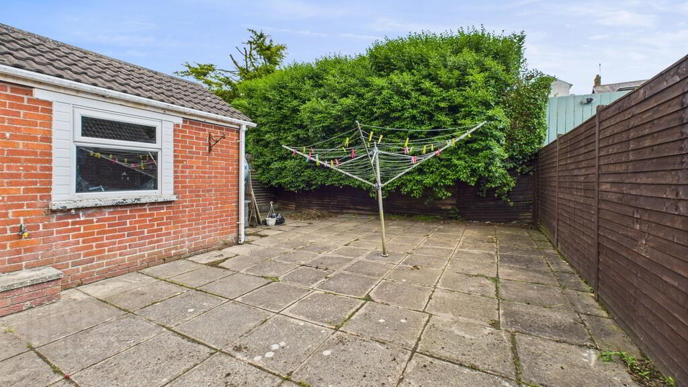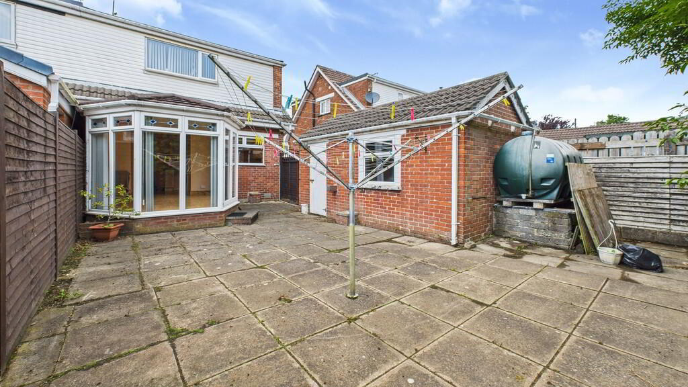8 Victoria Crescent,
Newtownards, BT23 7EQ
3 Bed Semi-detached House
Sale agreed
3 Bedrooms
1 Bathroom
2 Receptions
Property Overview
Status
Sale Agreed
Style
Semi-detached House
Bedrooms
3
Bathrooms
1
Receptions
2
Property Features
Tenure
Not Provided
Energy Rating
Broadband
*³
Property Financials
Price
Last listed at Offers Around £160,000
Rates
£1,049.18 pa*¹
Property Engagement
Views Last 7 Days
94
Views Last 30 Days
671
Views All Time
5,631
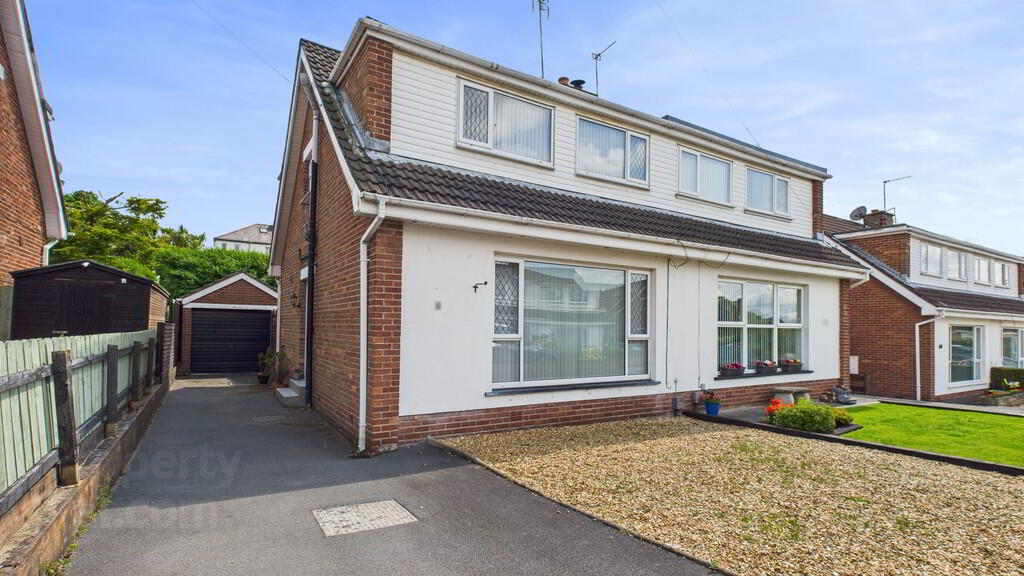
Additional Information
- Semi detached property in a popular residential area
- Three bedrooms
- Spacious living room
- Kitchen / dining area
- Sun room
- Detached garage and driveway
- Enclosed rear patio area
- Double glazed windows and oil fired central heating
- Ideal opportunity for a first time buyer or young family
- In need of some modernisation
Contact the office to arrange your viewing.
ENTRANCE HALL Wood laminate floor.
LIVING ROOM 17' 11" x 13' 11" (5.46m x 4.24m) Feature marble fireplace; wood laminate floor; two double panel radiators.
KITCHEN / DINING AREA 17' 10" x 9' 6" (5.44m x 2.9m) Range of high and low level units with drawers and complementary work surfaces; sink unit and side drainer: recess for fridge / freezer; recess for cooker; recess for under counter fridge / freezer; wood laminate floor; spacious under stairs storage; double panel radiator; access to sun room.
SUN ROOM 11' 5" x 9' 3" (3.48m x 2.82m) Wood laminate floor; double panel radiator.
FIRST FLOOR LANDING Access to roof space.
BEDROOM 1 13' 7" x 9' 3" (4.14m x 2.82m) Wood laminate floor; single panel radiator; spacious walk-in wardrobe.
BEDROOM 2 9' 11" x 9' 5" (3.02m x 2.87m) Wood laminate floor; single panel radiator.
BEDROOM 3 9' 5" x 7' 7" (2.87m x 2.31m) Single panel radiator.
BATHROOM Suite comprising panelled bath with electric shower over; low flush WC; pedestal wash hand basin; wood laminate floor; single panel radiator; fully tiled walls.
DETACHED GARAGE 16' 9" x 9' 4" (5.11m x 2.84m) Roller shutter door; light and power; oil fired boiler.
OUTSIDE Enclosed paved patio area; access to front garden laid in lawn with driveway.

Click here to view the 3D tour

