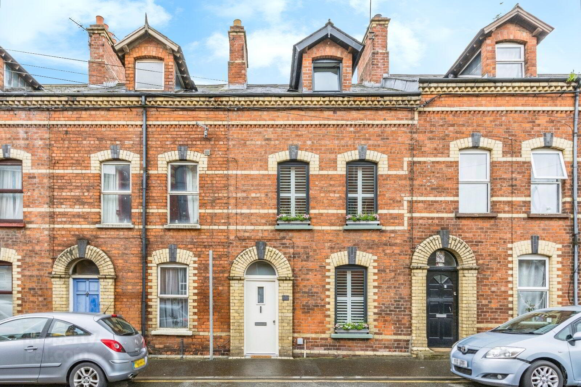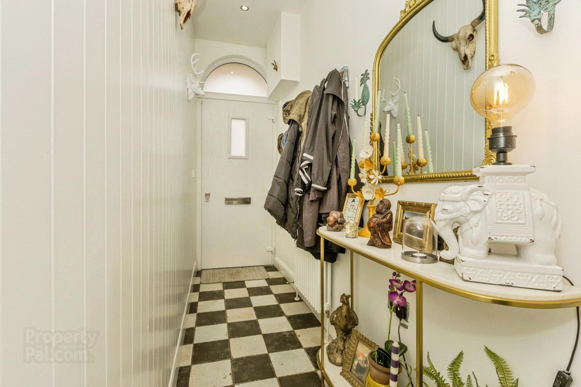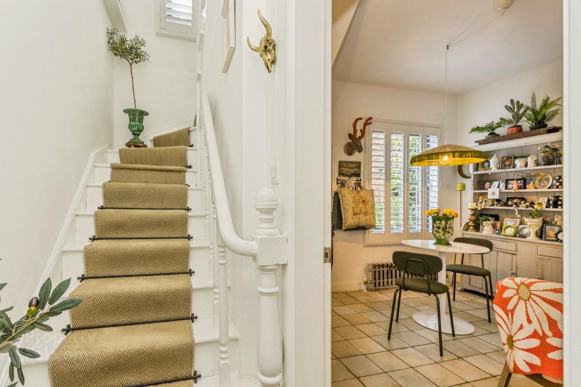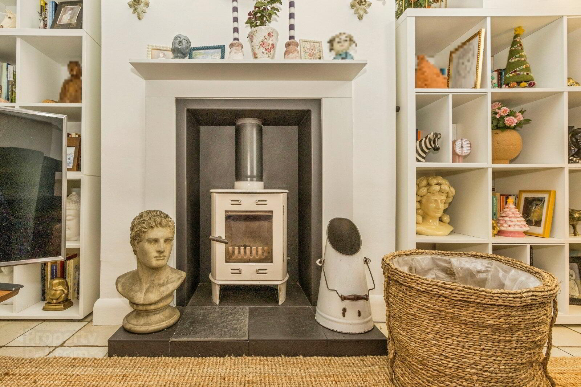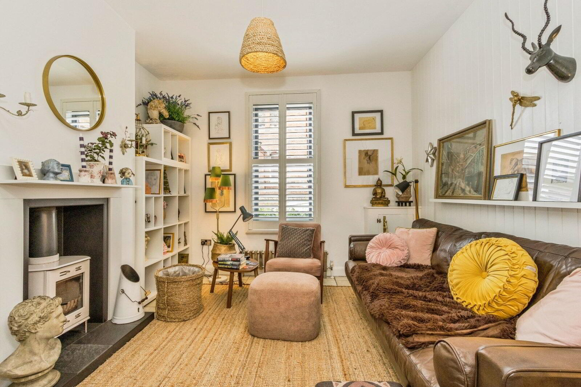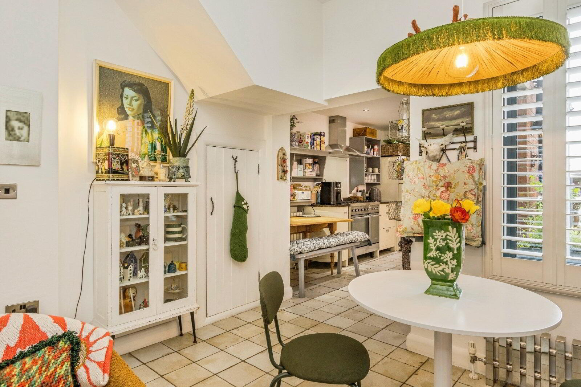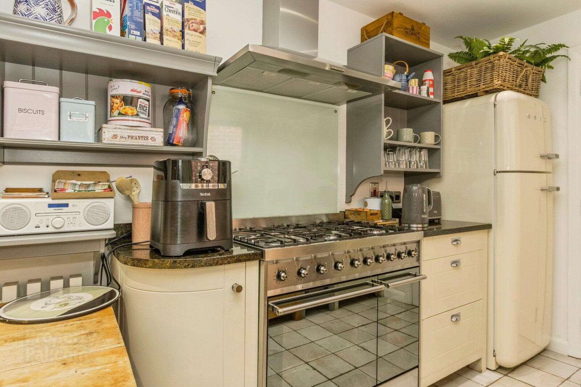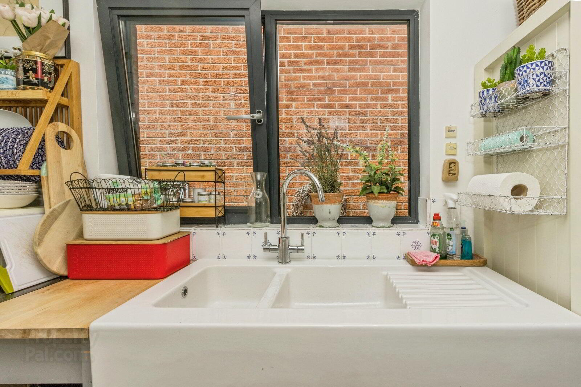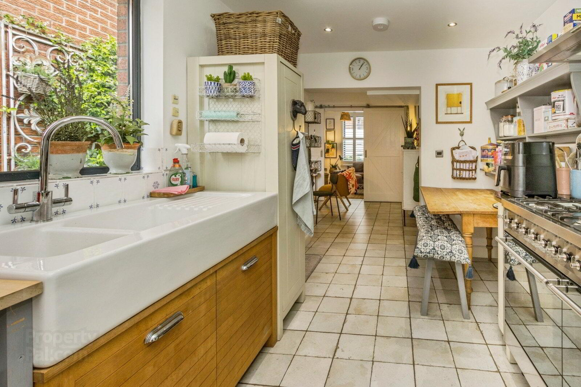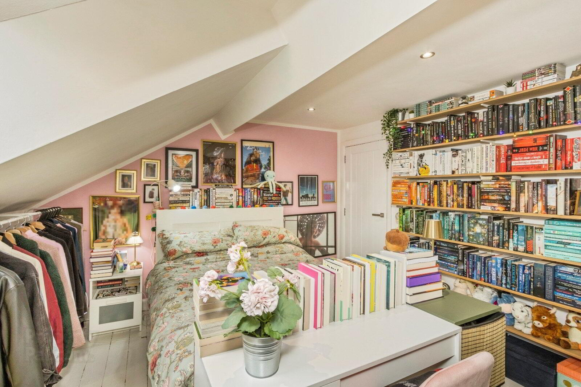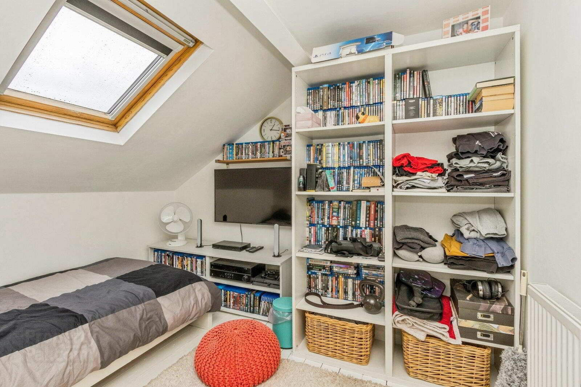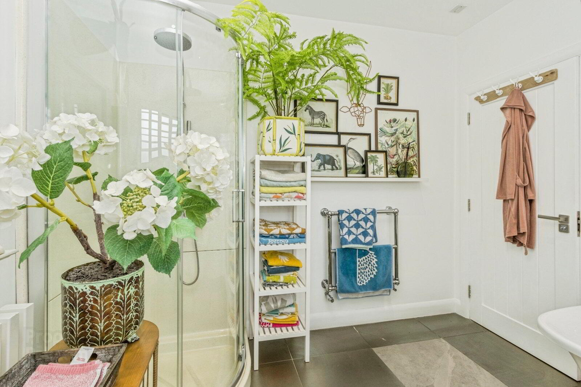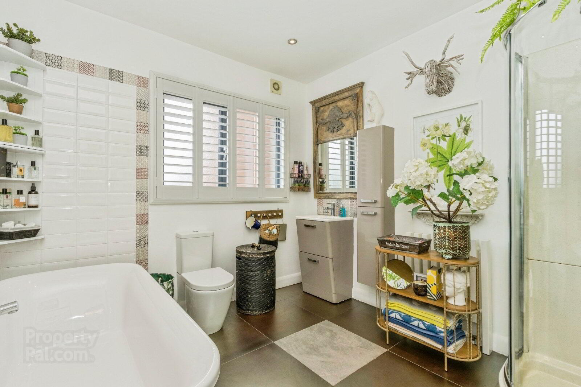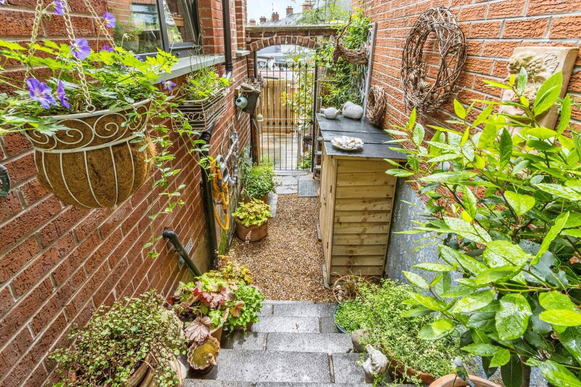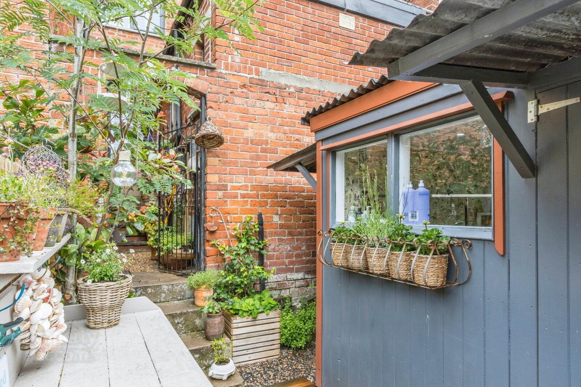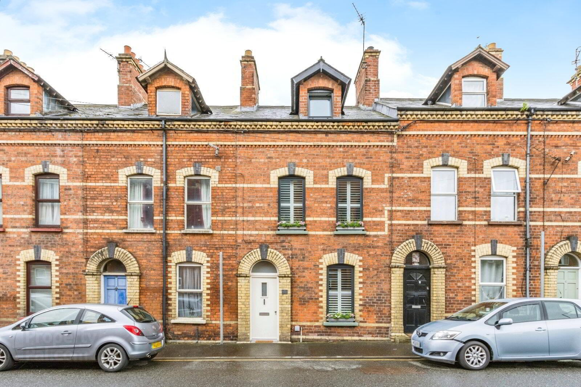8 Victoria Crescent,
Lisburn, BT27 4TF
3 Bed House
Asking Price £190,000
3 Bedrooms
1 Bathroom
2 Receptions
Property Overview
Status
For Sale
Style
House
Bedrooms
3
Bathrooms
1
Receptions
2
Property Features
Tenure
Freehold
Energy Rating
Broadband
*³
Property Financials
Price
Asking Price £190,000
Stamp Duty
Rates
£727.84 pa*¹
Typical Mortgage
Legal Calculator
Property Engagement
Views All Time
1,465
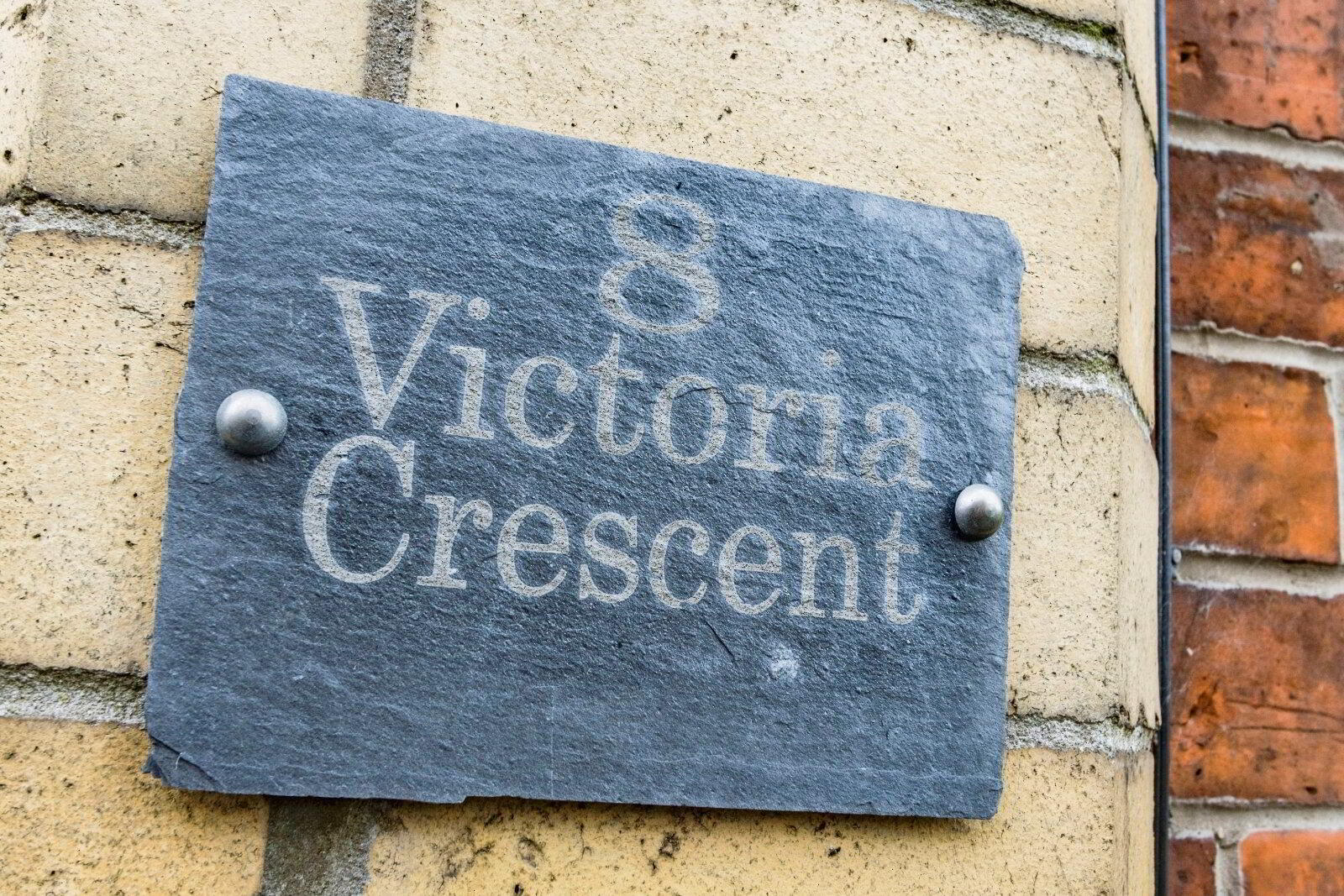
Features
- A Delightful Garde 2 Listed Mid- Terraced
- Stunning Throughout
- Living Room With Inset Stove
- Separate Dining Room
- Modern Fitted Kitchen
- Utility / WC
- Three Bedrooms
- Deluxe White Bathroom Suite
- Gas Fired Heating/ Double Glazing
- Enclosed Rear Yard Area/ Outside Shed/ Cabin
- City Centre Location
Charming Grade 2 listed period mid-terraced house with 3 bedrooms, located in a sought-after neighbourhood. This property boasts a spacious living area, modern kitchen, and a well-maintained garden. Close to local amenities and excellent transport links. Ideal for families or professionals looking for a stylish home. Viewing highly recommended.
Charming and well-presented 3-bedroom Grade 2 Listed period mid-terraced house located in a sought-after city centre neighbourhood.
This delightful property is fabulous throughout and upgradaed within, and boasts a spacious living room, modern kitchen with integrated appliances, and an enclosed rear yard area.
The property is laid out over three floors and provides first floor comprises three generously sized bedrooms and a family bathroom.
The property benefits from ample storage space, gas central heating, and double glazing throughout, extensive use of shutter blinds.
Conveniently situated close to local amenities, schools, and transport links, this home offers the perfect blend of comfort and convenience.
Ideal for families or professionals looking for a stylish and comfortable living space in a desirable location.
Don't miss out on the opportunity to make this house your home. Contact us today to arrange a viewing.
- Entrance Hall
- Tiled flooring, panelling.
- Living Room
- 3.53m x 3.43m (11'7" x 11'3")
Feature fireplace with stove inset, tiled flooring, window shutters - Dining Room
- 3.58m x 3.05m (11'9" x 10'0")
Tiled flooring, feature radiator, under stairs storage - Kitchen
- 3.94m x 2.6m (12'11" x 8'6")
Exceptional range of modern fitted units, granite work tops, ceramic inlaid sink unit, wooden drainer, range cooker, tiled flooring,, extractor fan. - Utility / WC
- 2.6m x 0.84m (8'6" x 2'9")
Range of units, plumbed for washing machine. - Landing
- Bedroom 1
- 4.65m x 3.53m (15'3" x 11'7")
Robes recess, window shutters. - Bathroom
- Deluxe white suite comprising panelled bath, wash hand basin, low level WC, separate fully enclosed shower cubicle, shower unit with shower shower head, tiled flooring.
- Landing
- Bedroom 2
- 4.65m x 3.53m (15'3" x 11'7")
Dormer windows, book shelving. - Bedroom 3
- 3.05m x 2.87m (10'0" x 9'5")
Velux window. - Enclosed Rear Yard Area
- Variety of plants shrubs, outside shed/ cabin ( electric supply and water.)
- Note To Purchasers
- CUSTOMER DUE DILIGENCE As a business carrying out estate agency work, we are required to verify the identity of both the vendor and the purchaser as outlined in the following: The Money Laundering, Terrorist Financing and Transfer of Funds (Information on the Payer) Regulations 2017 - https://www.legislation.gov.uk/uksi/2017/692/contents To be able to purchase a property in the United Kingdom all agents have a legal requirement to conduct Identity checks on all customers involved in the transaction to fulfil their obligations under Anti Money Laundering regulations. We outsource this check to a third party and a charge will apply of £20 + Vat for each person.


