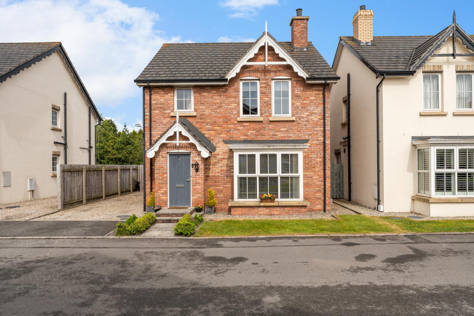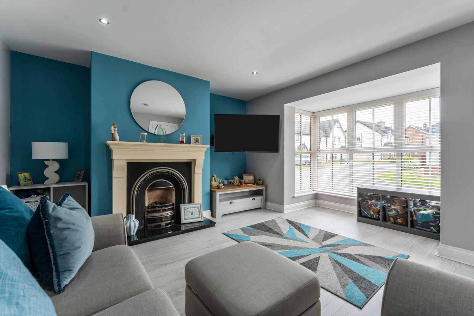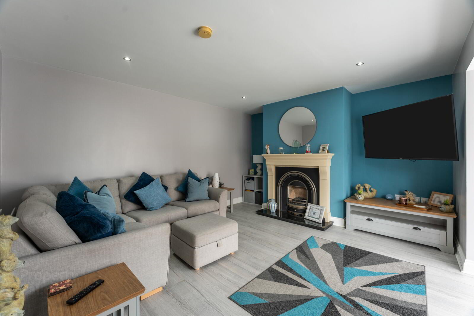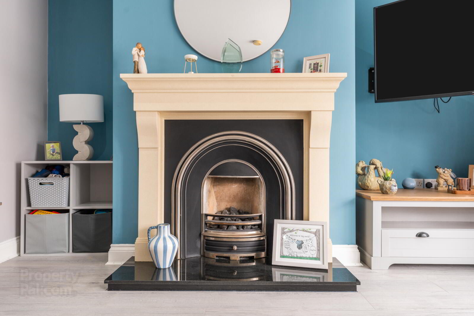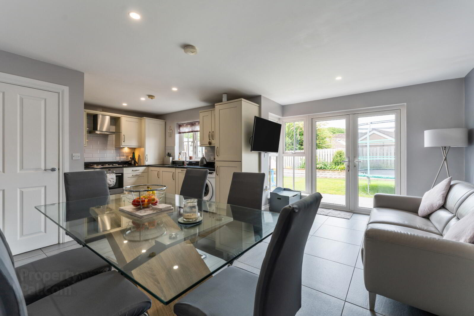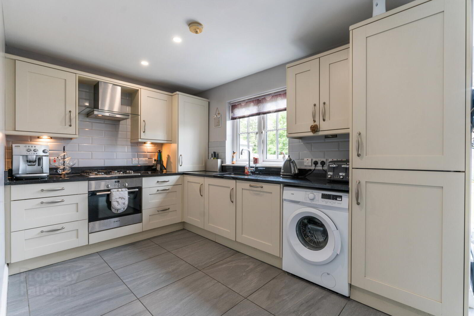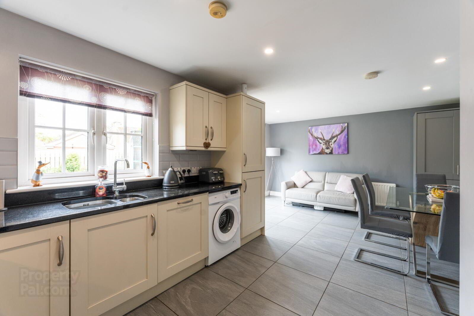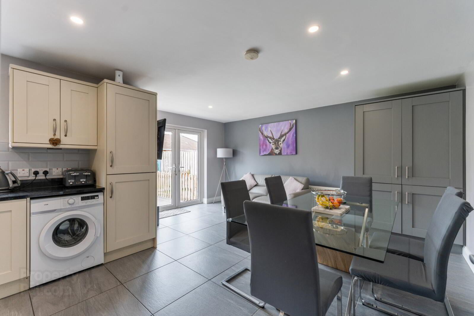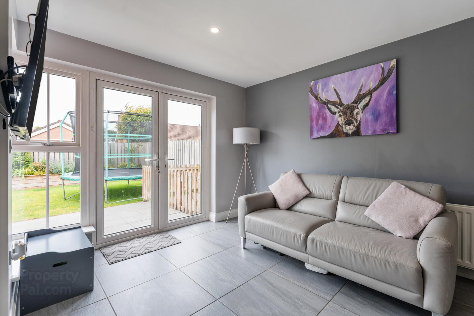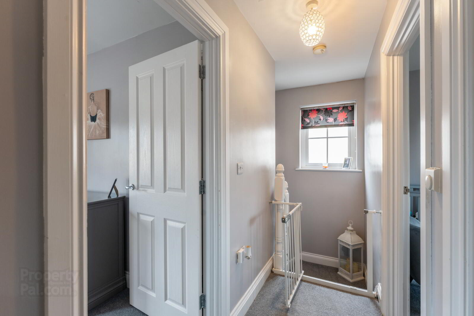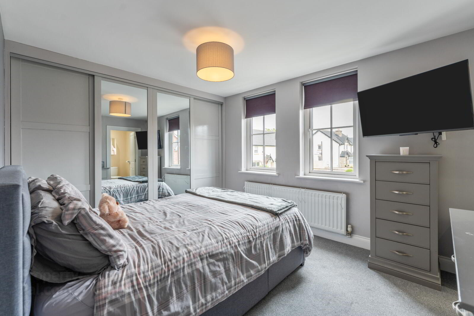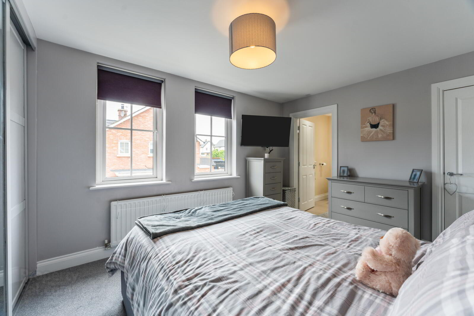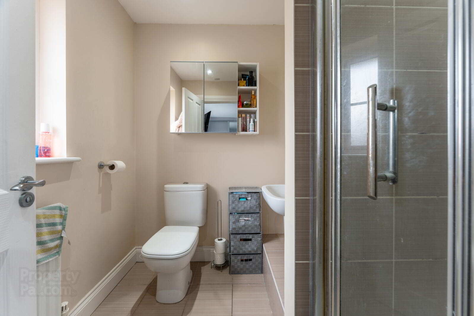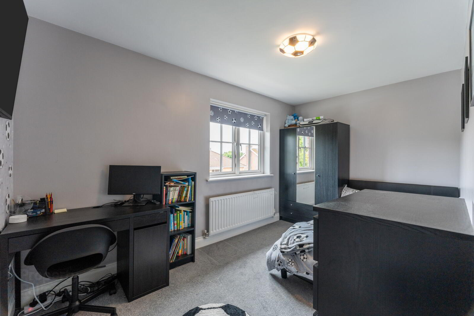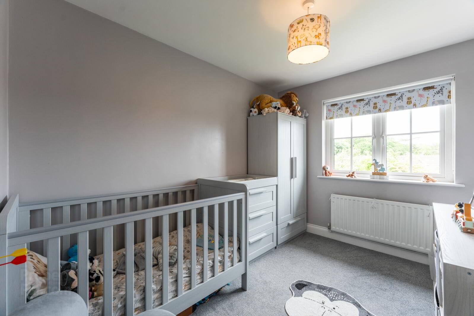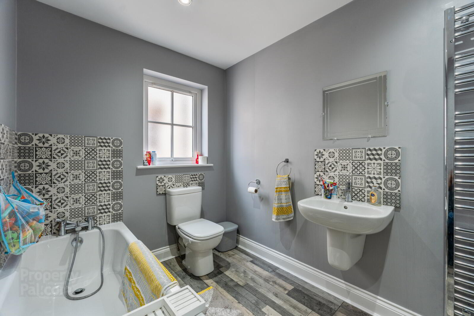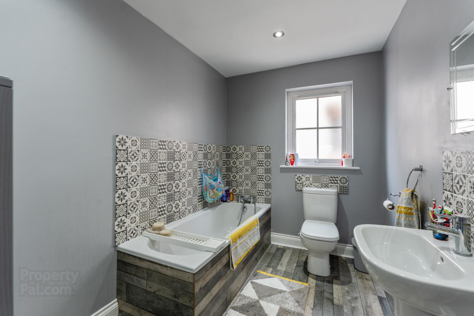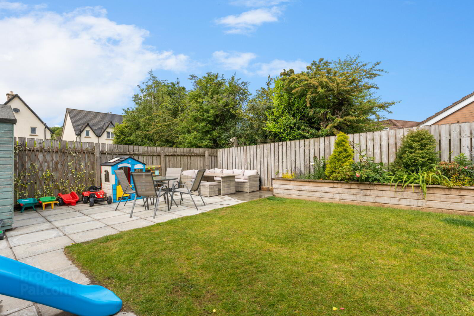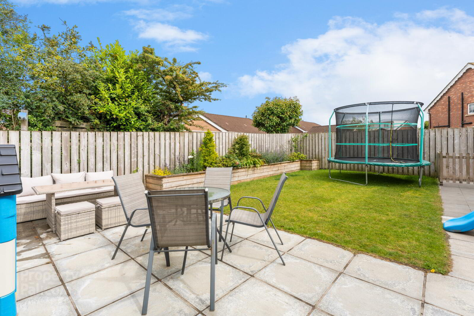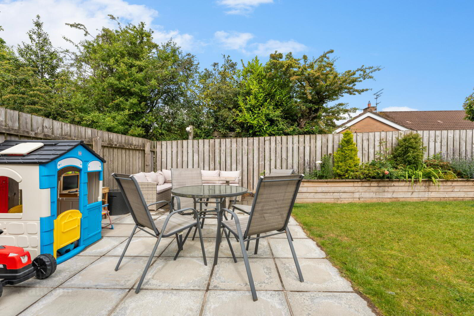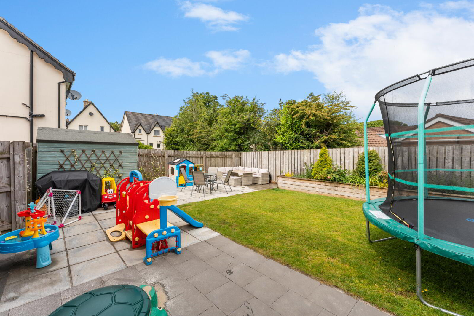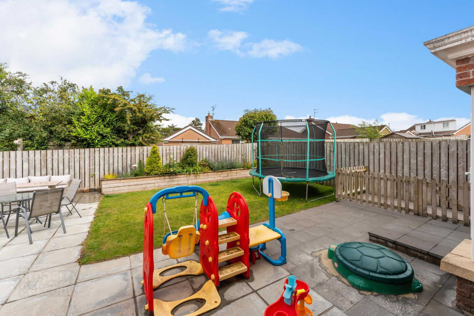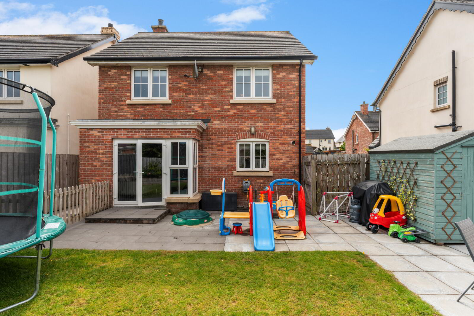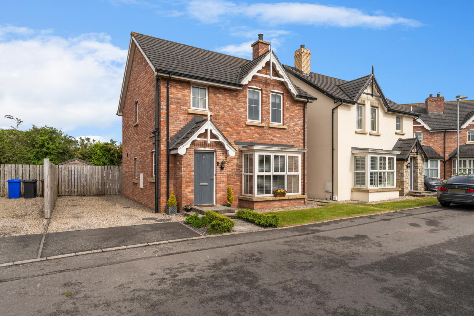8 Tullynagardy Lane,
Newtownards, BT23 4ZF
3 Bed Detached House
Asking Price £260,000
3 Bedrooms
2 Bathrooms
2 Receptions
Property Overview
Status
For Sale
Style
Detached House
Bedrooms
3
Bathrooms
2
Receptions
2
Property Features
Tenure
Freehold
Energy Rating
Broadband
*³
Property Financials
Price
Asking Price £260,000
Stamp Duty
Rates
£1,478.39 pa*¹
Typical Mortgage
Legal Calculator
In partnership with Millar McCall Wylie
Property Engagement
Views All Time
1,516
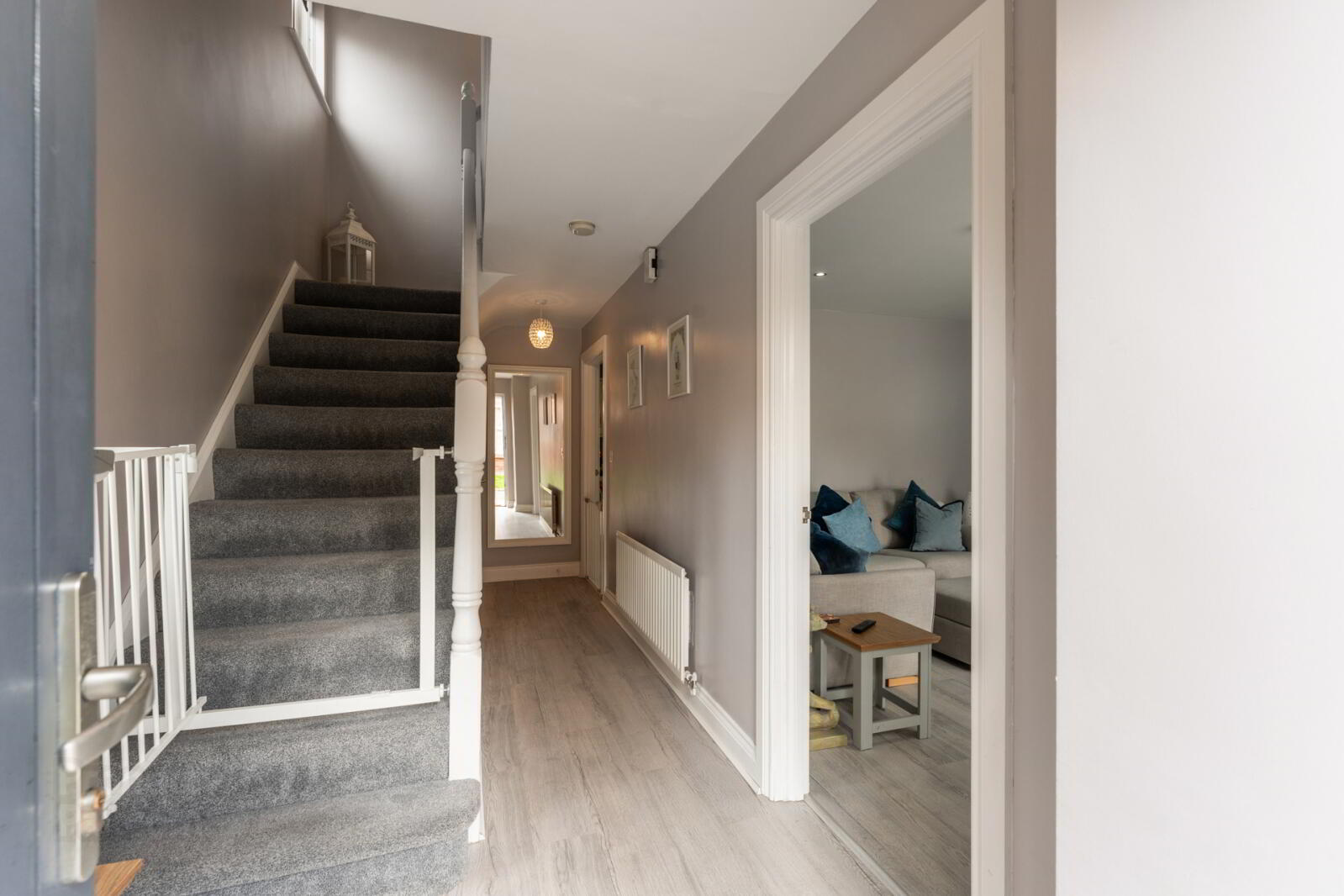
Features
- Beautifully presented detached home located just off the Crawfordsburn Road
- Commuter routes To Belfast, Holywood & Bangor are close by
- Lounge with attractive Sandstone fireplace and bay window
- Bright open plan kitchen/ living/ dining space
- Quality fitted kitchen with light grey Shaker style units and range of integrated appliances
- Three Bedrooms - bedroom one with en suite and built in robes
- Luxury family bathroom with modern White suite
- Immaculately presented gardens with lawns, box hedging, extensive patio- ideal for alfresco entertaining
- Gas fired central heating system
- uPVC double glazed windows and rear French doors
- Painted solid wood front door
- Ground Floor
- Painted front door, outside light.
- Entrance Hall
- Polished laminate floor, telephone point.
- Cloakroom
- Modern white suite comprising: Wall mounted wash hand basin with mixer taps, push button WC, ceramic tiled floor.
- Lounge
- 4.9m x 4.45m (16'1" x 14'7")
Attractive Sandstone fireplace, cast iron inset, gas fire, black granite hearth, polished laminate floor, bay window, TV and telephone points, LED recessed spotlighting. - Open Plan Kitchen/Living/Dining Space
- 6.55m x 4.83m (21'6" x 15'10")
1.5 tub single drainer sink unit with mixer taps, range of high and low level shaker style light grey units, granite worktops, integrated fridge freezer, dishwasher, 4 ring gas hob unit, built in oven, stainless steel extractor hood, plumbed for washing machine, concealed gas boiler, concealed lighting, wall tiling, ceramic tiled floor, LED recessed spotlighting, additional storage with broom cupboard, shelving, uPVC double glazed French doors to rear garden. - First Floor
- Landing
Access to roofspace (with electric light) via integral ladder. - Bedroom 1
- 3.76m x 3.28m (12'4" x 10'9")
Range of modern built in robbes, additional built in robes. - Luxury Ensuite
- Modern white suite comprising: Separate fully tiled shower cubicle with thermostatically controlled shower, wall mounted wash hand basin with mixer taps, push button WC, ceramic tiled floor, LED recessed spotlighting, extractor fan.
- Bedroom 2
- 4.01m x 2.4m (13'2" x 7'10")
- Bedroom 3
- 3.15m x 2.41m (10'4" x 7'11")
- Deluxe Bathroom
- Modern white suite comprising: Panelled bath with mixer taps and telephone hand shower over, wall mounted wash hand basin with mixer taps, push button WC, large chrome towel radiator, feature wall tiling, LED recessed spotlighting, extractor fan.
- Outside
- Gardens to front in ornamental lawn, box hedging and path. Enclosed gardens to rear laid out in lawn, extensive paved patio area, raised flowerbed, fencing, outside light, outside water tap, access to side for bins etc.


