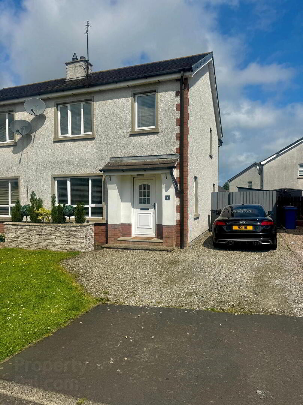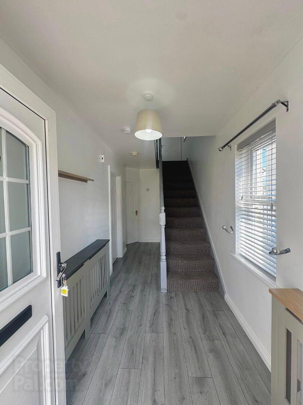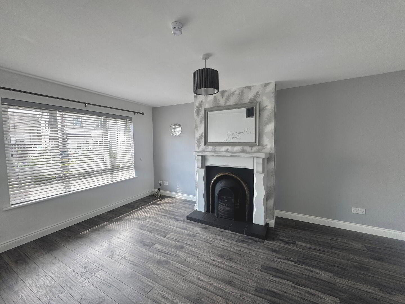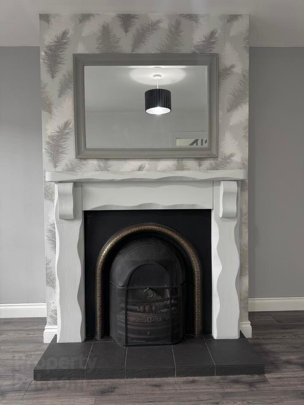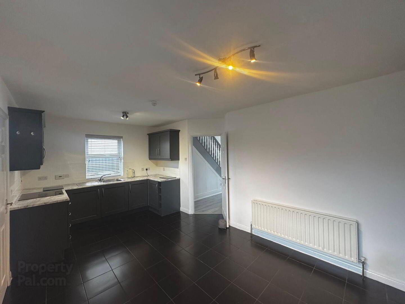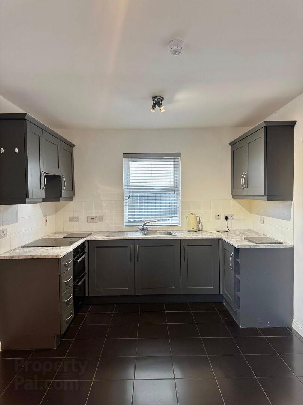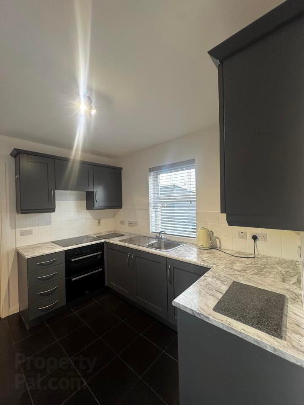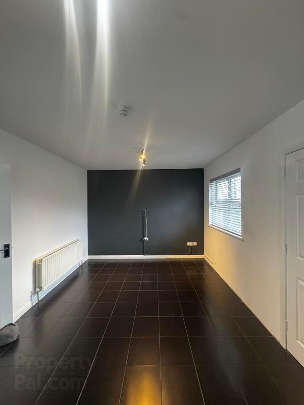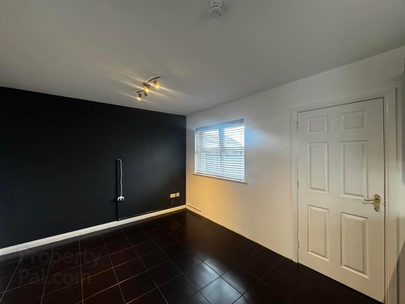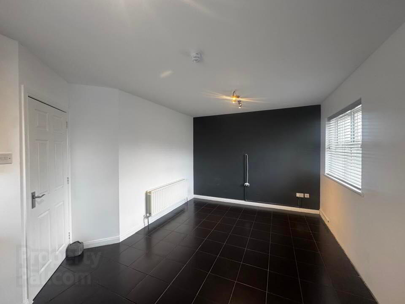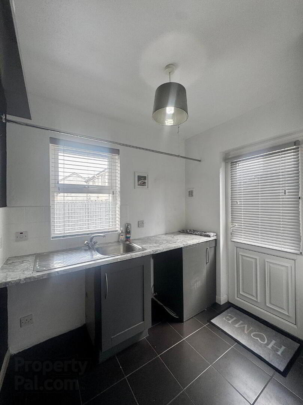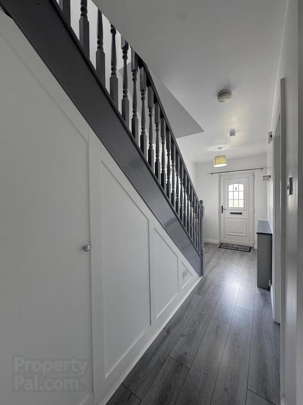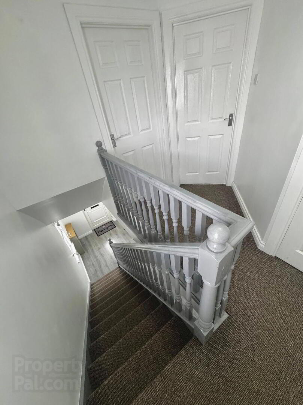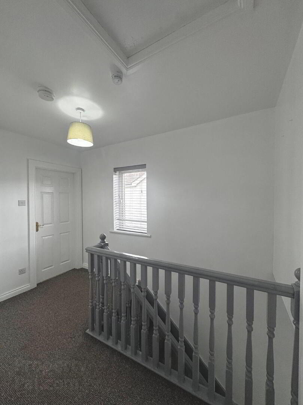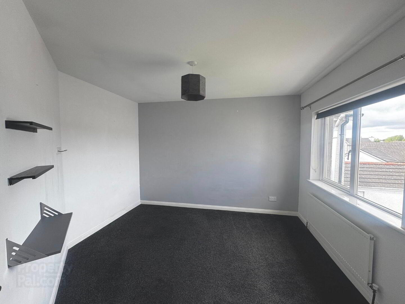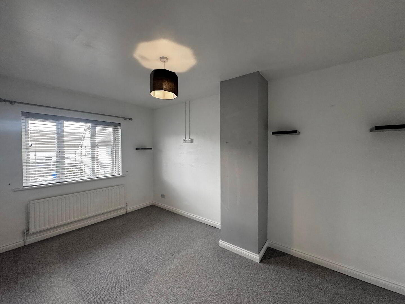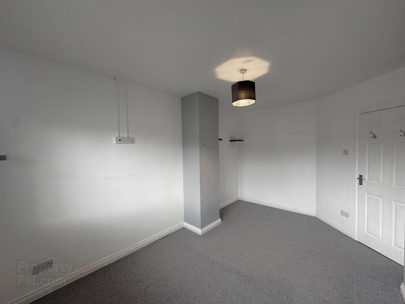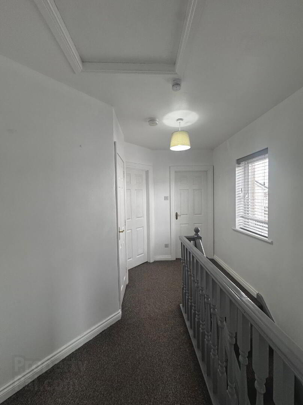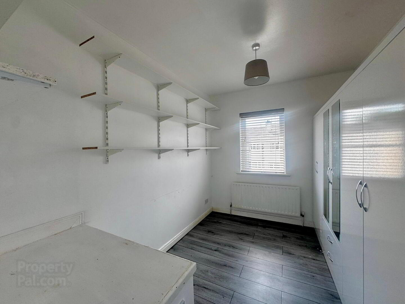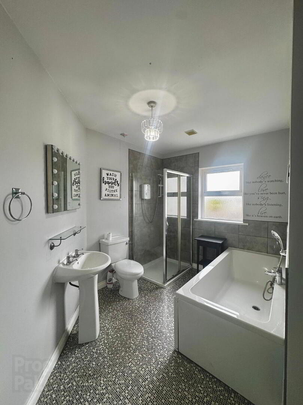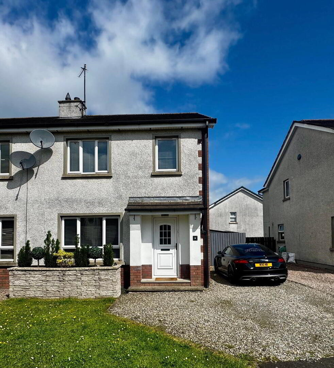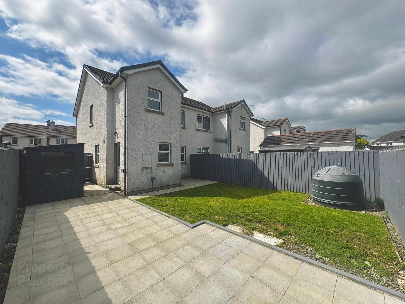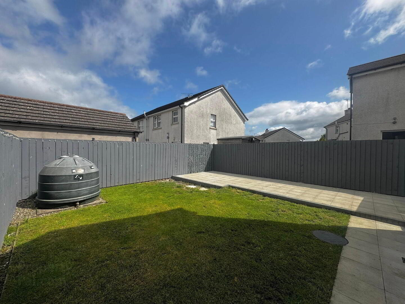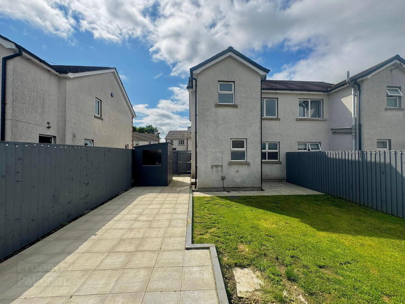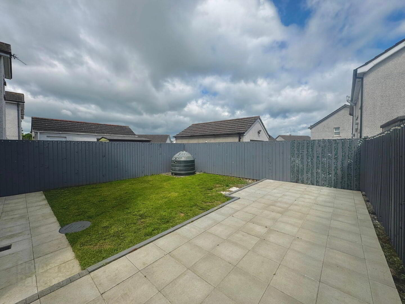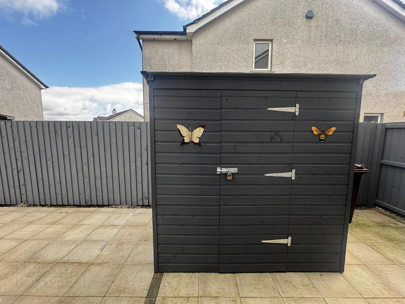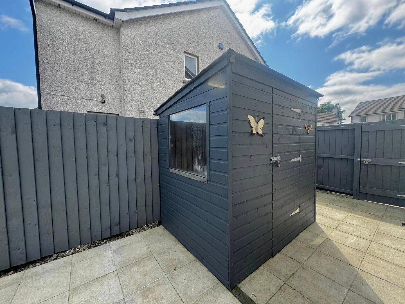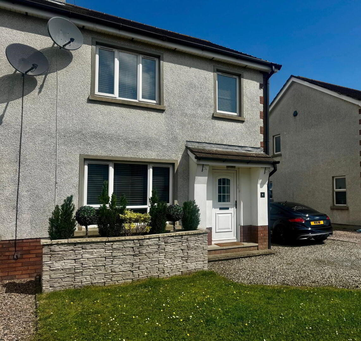8 The Warren,
Off Knock Road, Ballymoney, BT53 6TH
Super 3 Bedroom Semi Detached House
Offers Around £160,000
3 Bedrooms
1 Bathroom
1 Reception
Property Overview
Status
For Sale
Style
Semi-detached House
Bedrooms
3
Bathrooms
1
Receptions
1
Property Features
Size
104.1 sq m (1,120 sq ft)
Tenure
Not Provided
Energy Rating
Heating
Oil
Broadband
*³
Property Financials
Price
Offers Around £160,000
Stamp Duty
Rates
£971.85 pa*¹
Typical Mortgage
Legal Calculator
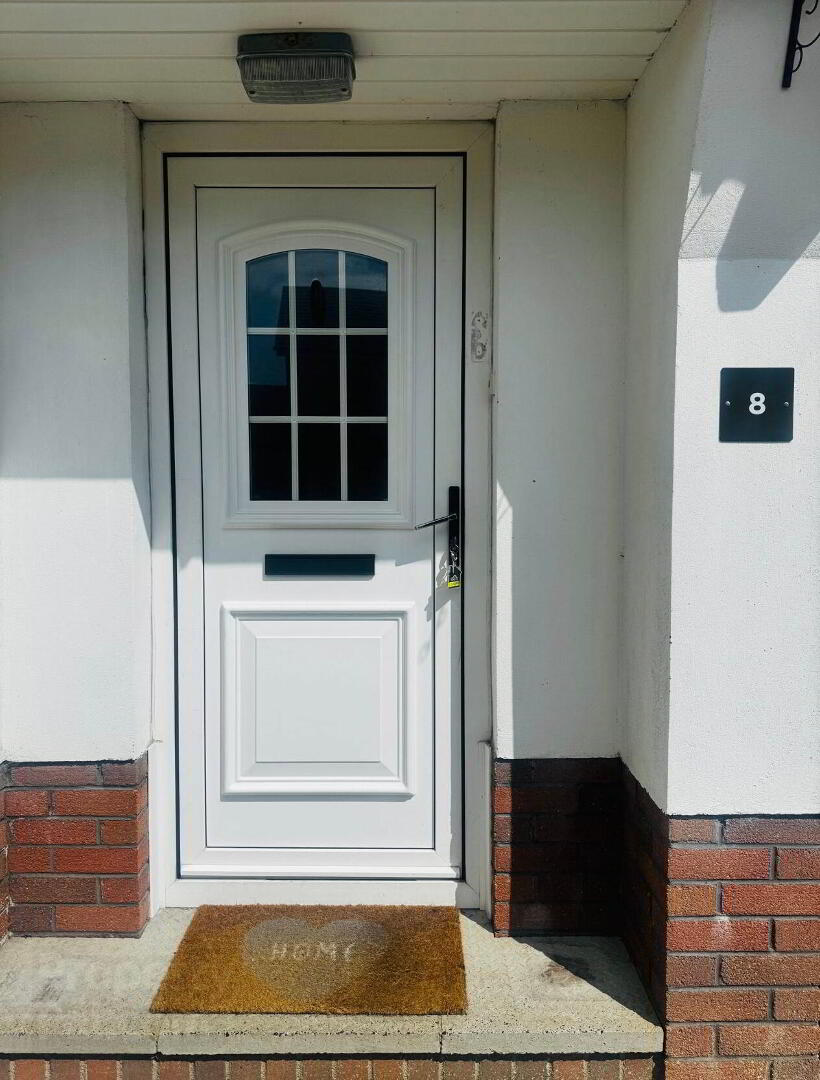
First Time Buyers of Ballymoney your IMMEDIATE attention please because your fav agent ;) has got New, New, New especially for you
Super semi detached 2 storey house
Fantastic well proportioned accommodation layout (1120sq ft) & unlike the townhouse competitors in this price bracket you have proper hallway, fantastic storage and most importantly your own driveway!
Lovely big bright lounge with open fireplace
Amazing open plan kitchen/dining/snug arrangement (there is space for dining table/chairs & a cheeky wee sofa if you fancy it)
Good range of contemporary grey shaker units (brand spanking new oven)
Utlity Room
Stairs to first floor landing (that side window makes such a difference to the natural daylight in this house type)
3 great sized bedrooms (2 x double, 1 single)
Contemporary first floor bathroom with bath, w.c, wash hand basin & shower
Oil fired central heating
Front garden in lawn with feature planter
Private driveway parking for 2 cars
Brilliant sized, super private & fully enclosed rear garden in lawn
Extended paved sun patio
Wooden shed/workshop with electric
No onward chain
Walking distance into the town centre, shops, coffee shops and bus/train station its also perfectly placed for commuter life with under a minute by car opening up convenience to Coleraine/North Coast/Ballymena & Belfast
An ideal & importantly affordable starter home for singleton, couple or indeed a young family
ACCOMMODATION COMPRISING
Hallway with useful understairs storage & light
Lounge 15'7 x 10'9 with contemporary open fireplace. TV point
Kitchen/Dining 17'5 x 10'5
Utlity Room 7'6 x 6'1 with low level units. PVC back door
Stairs to first floor landing with shelved hotpress
Bedroom (1) 14'0 x 8'4
Bedroom (2) 11'7 x 10'2
Bedroom (3) 10'6 x 8'4
Family Bathroom super spacious bright and airy bathroom with bath, relatively new shower cubicle, w.c and wash hand basin

