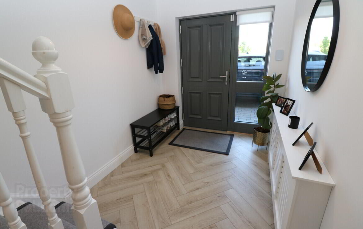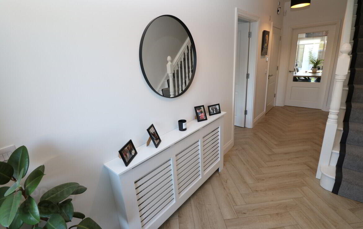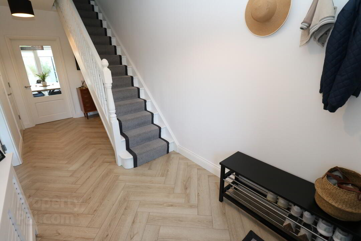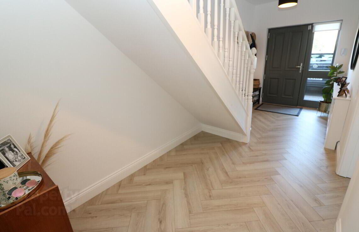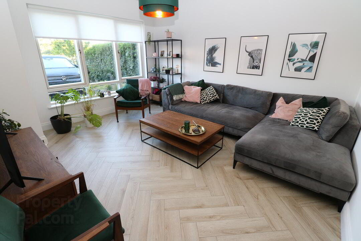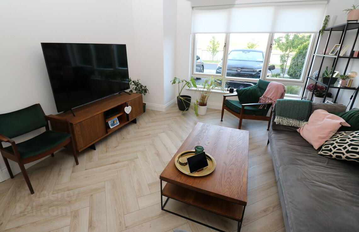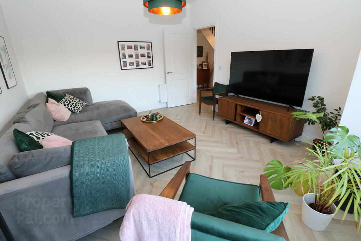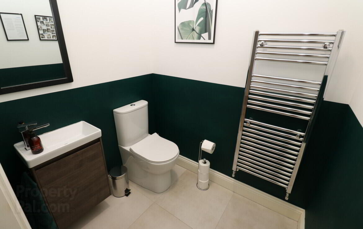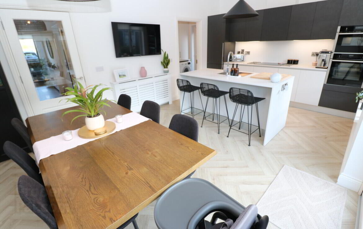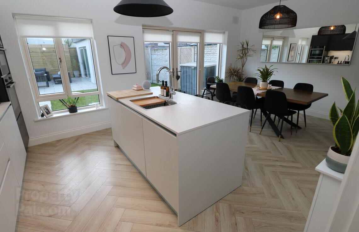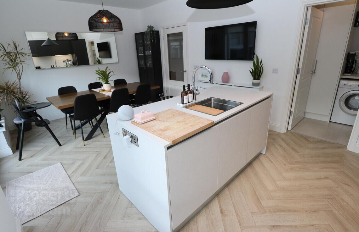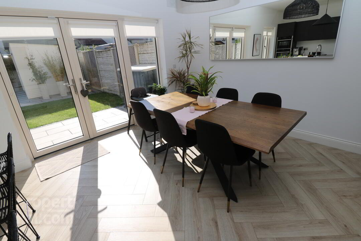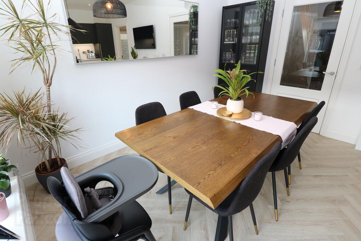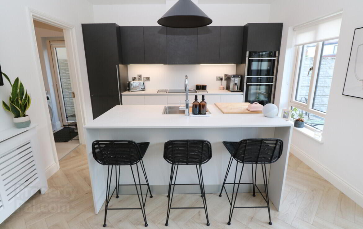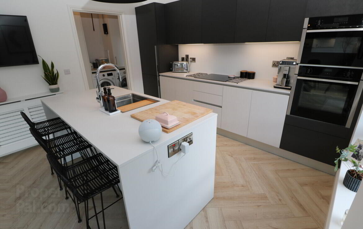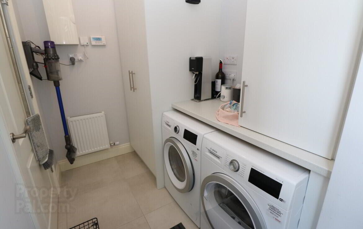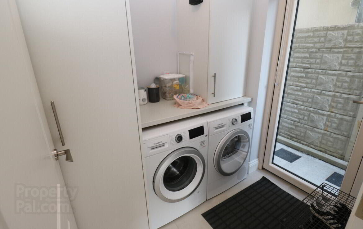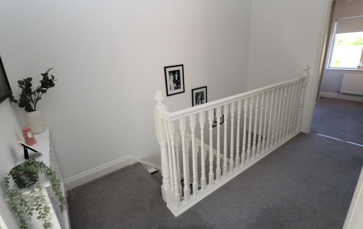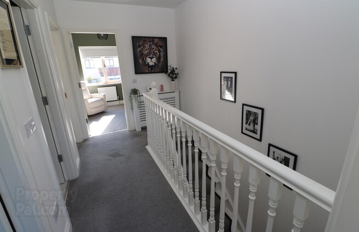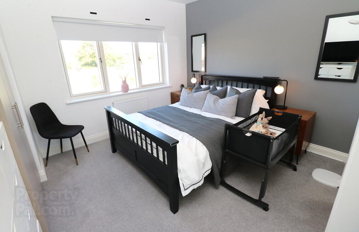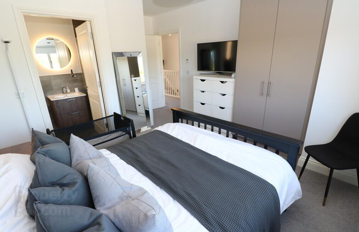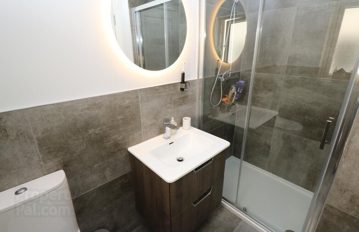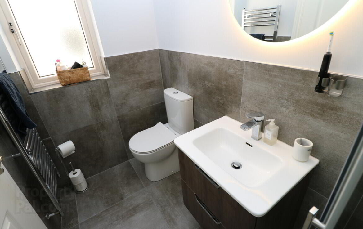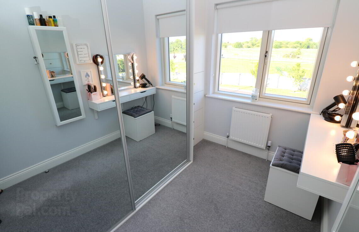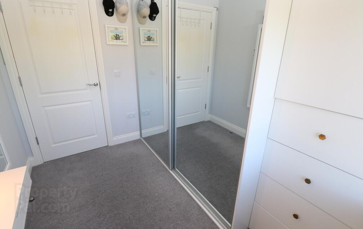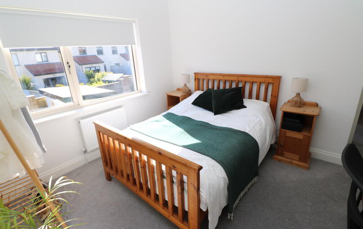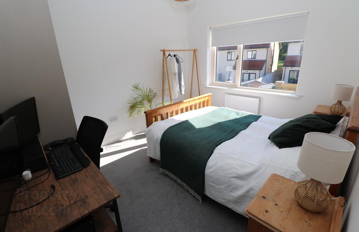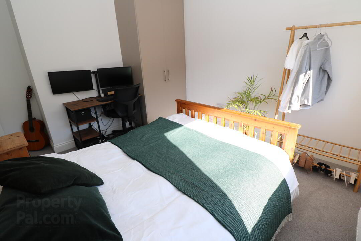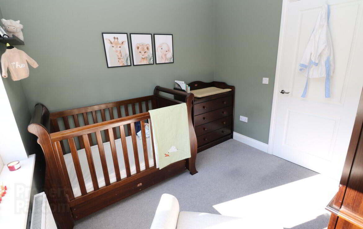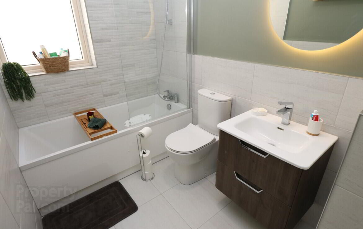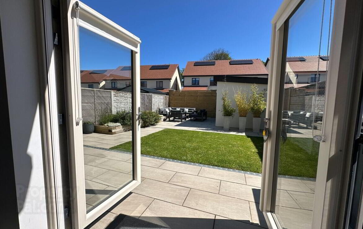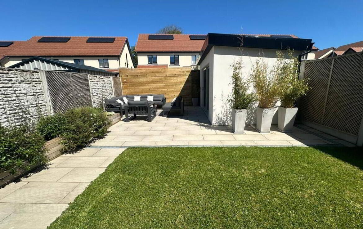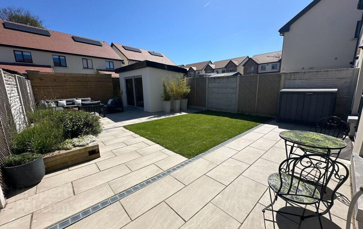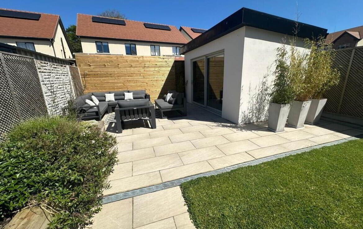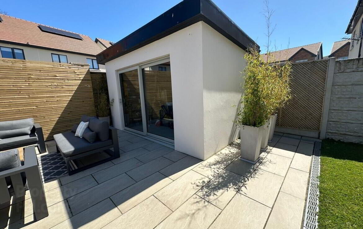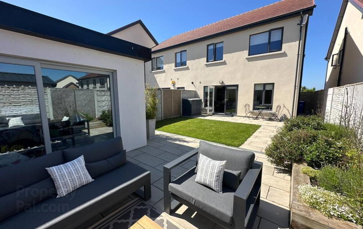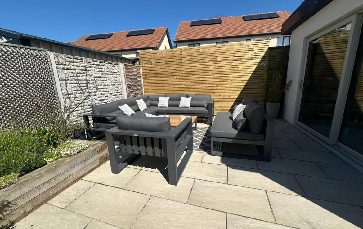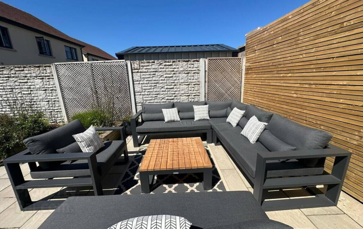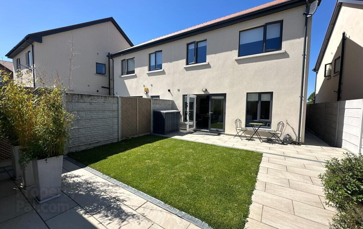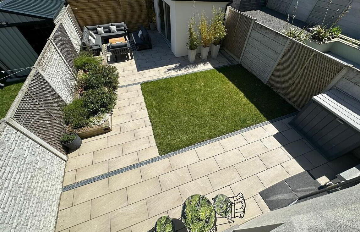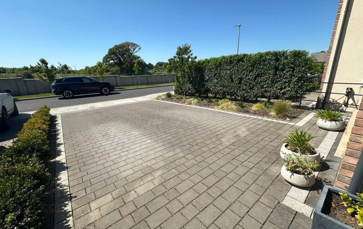8 The Grove,
Donacarney Wood, Mornington, A92T3FP
3 Bed Semi-detached House
Price €435,000
3 Bedrooms
3 Bathrooms
Property Overview
Status
For Sale
Style
Semi-detached House
Bedrooms
3
Bathrooms
3
Property Features
Tenure
Not Provided
Energy Rating

Property Financials
Price
€435,000
Stamp Duty
€4,350*²
Property Engagement
Views All Time
44
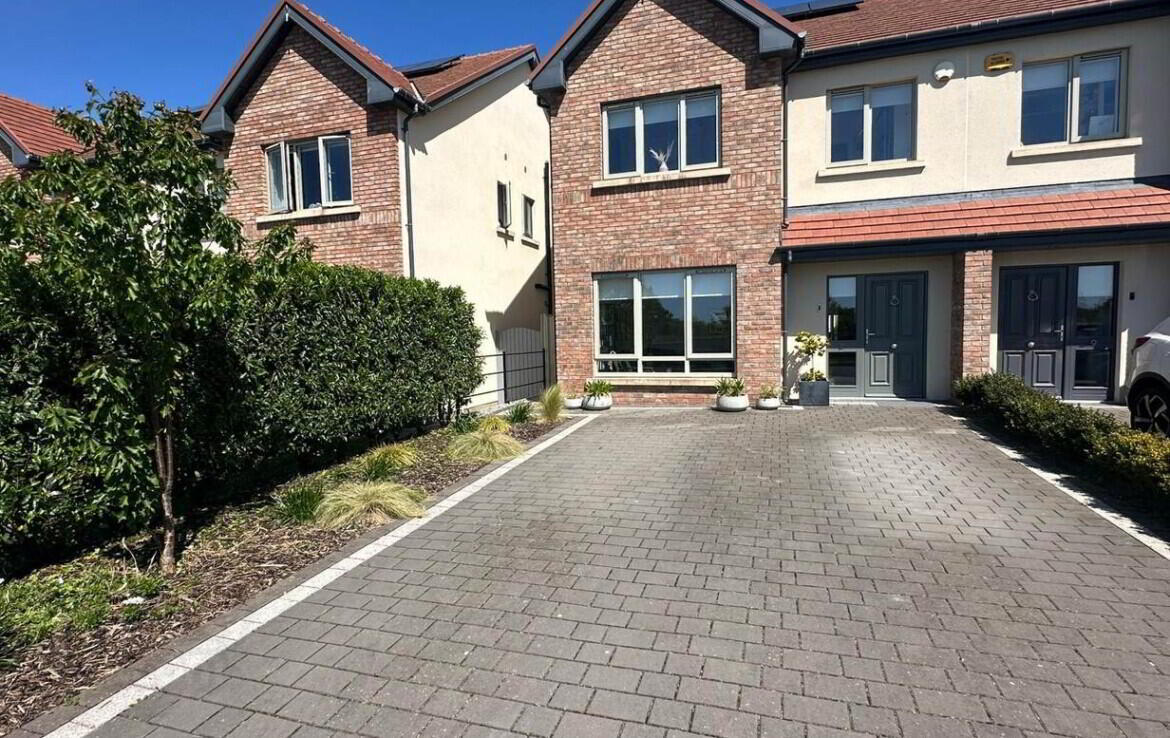
Stunning 3 bedroom semi-detached house with additional 1st floor study/walk-in-wardrobe, conveniently located in this sought after area of Donacarney, Co. Meath. No. 8 The Grove has been finished to an immaculate standard and is well laid out with an abundance of natural light flowing through the home, due to its sunny east facing rear orientation. Boasting a wonderful location close to a range of amenities this property also includes a generously sized fully landscaped rear garden with excellent entertaining space & a block built shed. Local transport to both Drogheda Town Centre and Dublin City Centre can be found within a 5 minute walk from the entrance to this residential development, whilst Laytown Train Station is within a 5 minute drive. For the motorist, access to the M1 Motorway is within a 10 minute drive. Viewing is highly advised.
AMV €435,000 – For Sale by Private Treaty
Features
3 Bedroom Semi-Detached House
+ Additional Study/Walk-In-Wardrobe
Built C. 2020
* Potential to Convert Large Attic Space
Extends to C. 120 sq.m. (1,291 sq.ft.)
Herringbone Wood Floor Throughout Gr Flr
Upgraded Italian Fitted Kitchen (Pedini Style)
Bosch & NEFF Appliances
Premium Quooker Hot Water Tap (Option for Sparkling)
G-F-C-H – High Efficiency Boiler System (Regularly Serviced)
Solar PV Panels
Electric Car Charging Point – Wall Box
Full Zone Heating Controls
UPVC Double Glazing Throughout
Mains Water Softener
High Pressure Showers
Black Out Blinds To Bedrooms
Stira Staircase to Attic Storage
Fitted with Slide Wardrobes to Study
East Facing Rear Orientation
Block Built Shed w/ Sliding Door – 2.45m x 4.18m (Wired For Elec)
Landscaped Garden & Paved Patio Seating Area
Low Maintenance Gardens
Raised Planter Beds
Mature Planting to Front
Off-Street Parking (4 Cars) – Cobble Driveway
Accommodation Includes
Entrance Hall (2.08m x 5.66m)
Guest WC (1.48m x 1.76m)
Living Room (4.73m x 3.45m)
Kitchen / Dining (5.68m x 4.60m)
Utility Room (3.58m x 3.73m)
1st Floor
Landing
Bedroom 1 (2.90m x 3.47m)
En Suite (1.50m x 2.05m)
Bedroom 2 (4.57m x 2.85m)
Bedroom 3 (3.43m x 3.49m)
Study/Walk-In-Wardrobe (2.81m x 3.47m)
Main Bathroom (2.42m x 2.03m)
Building Energy Rating
BER: A3
BER No. 113502348
Energy Performance Indicator: 58.39 kWh/m²/yr
Viewing Details
Strictly by appointment with the Sole Selling Agent.
BER Details
BER Rating: A3
BER No.: 113502348
Energy Performance Indicator: Not provided


