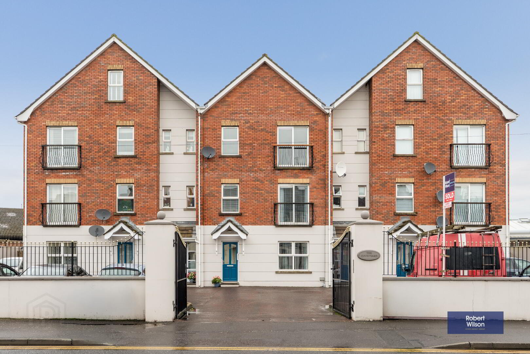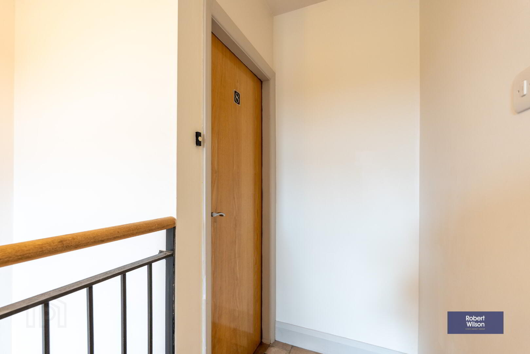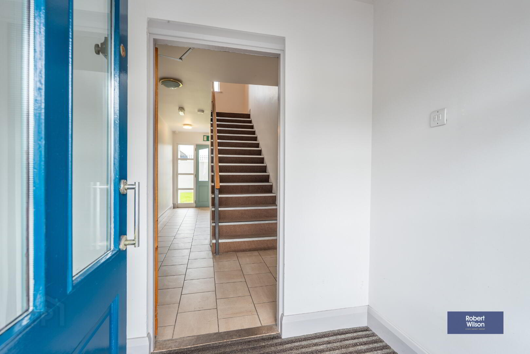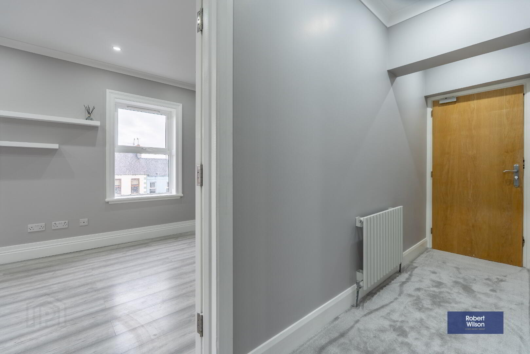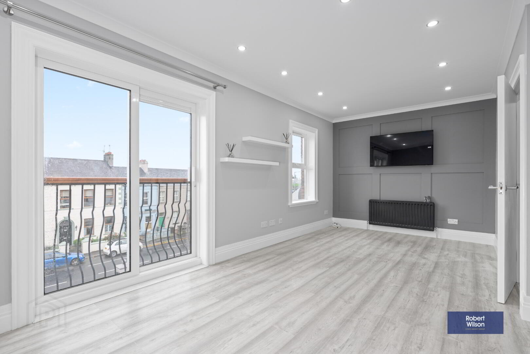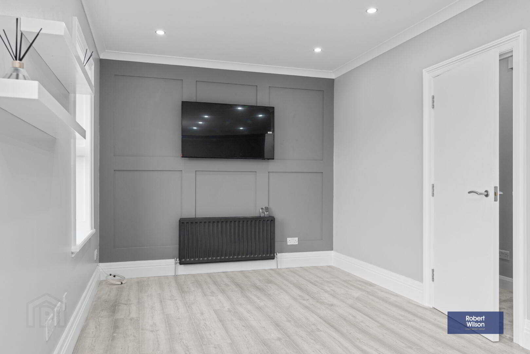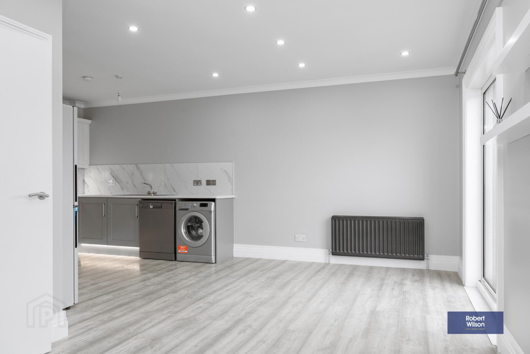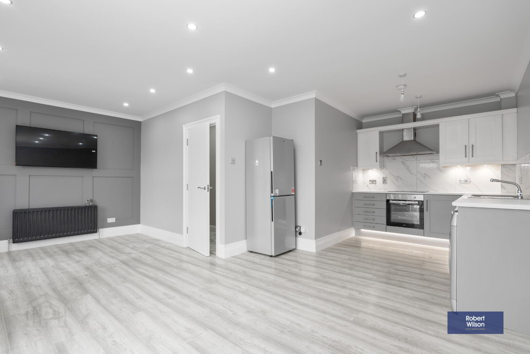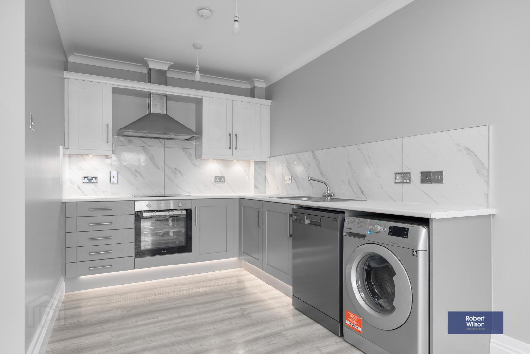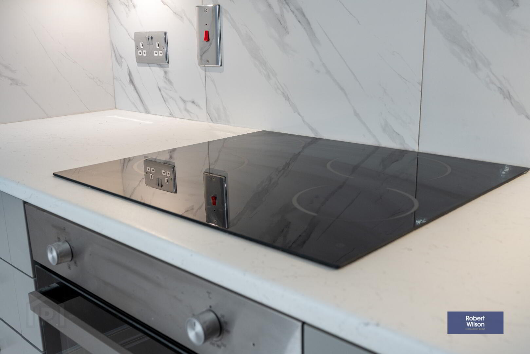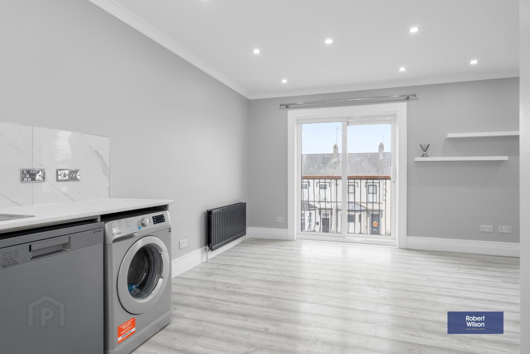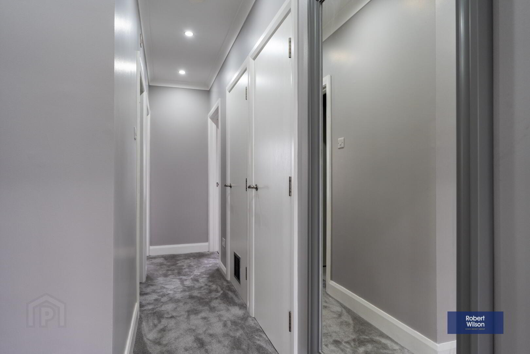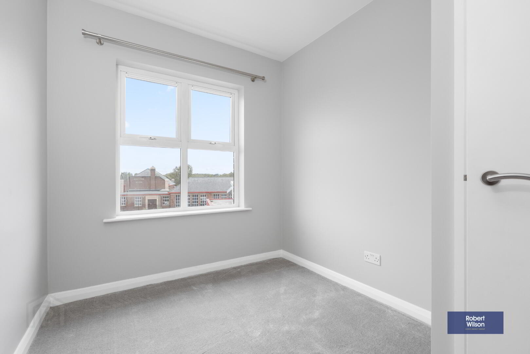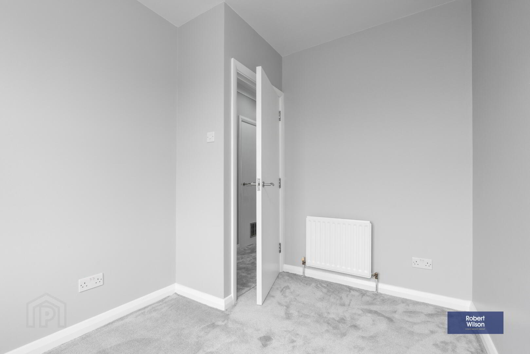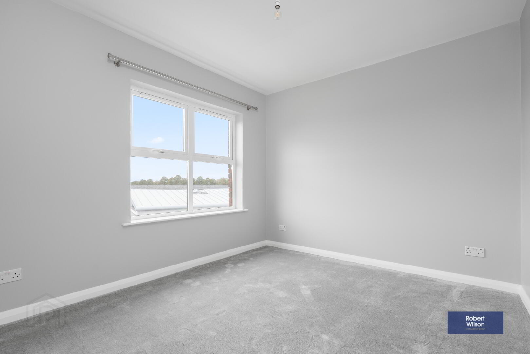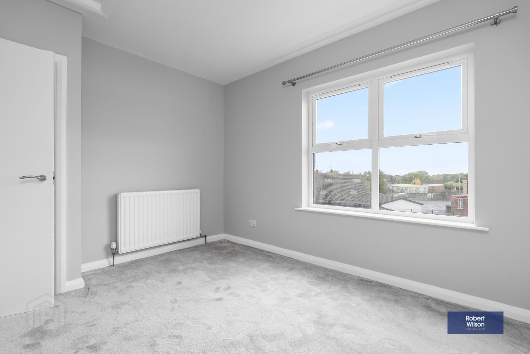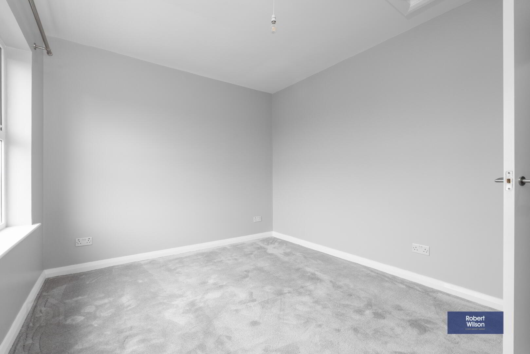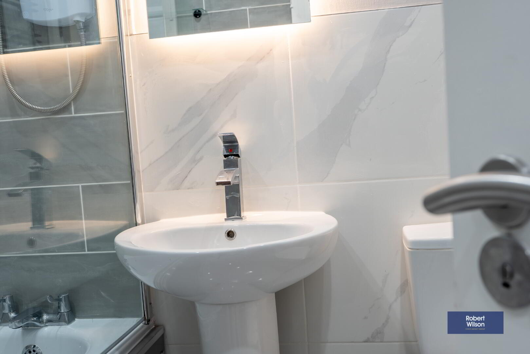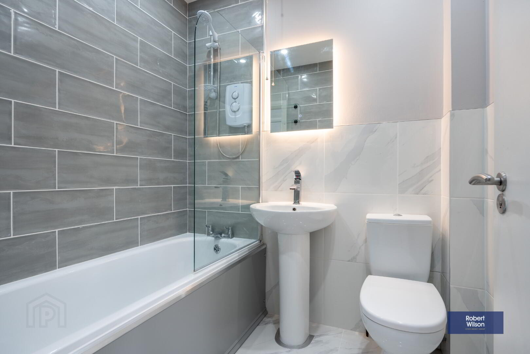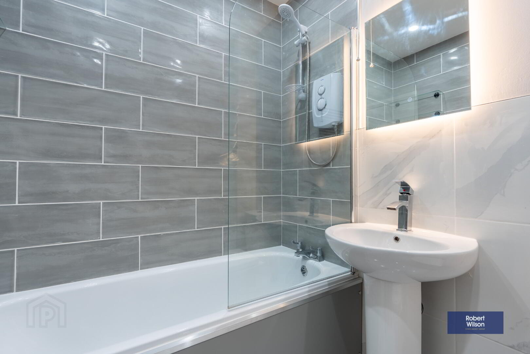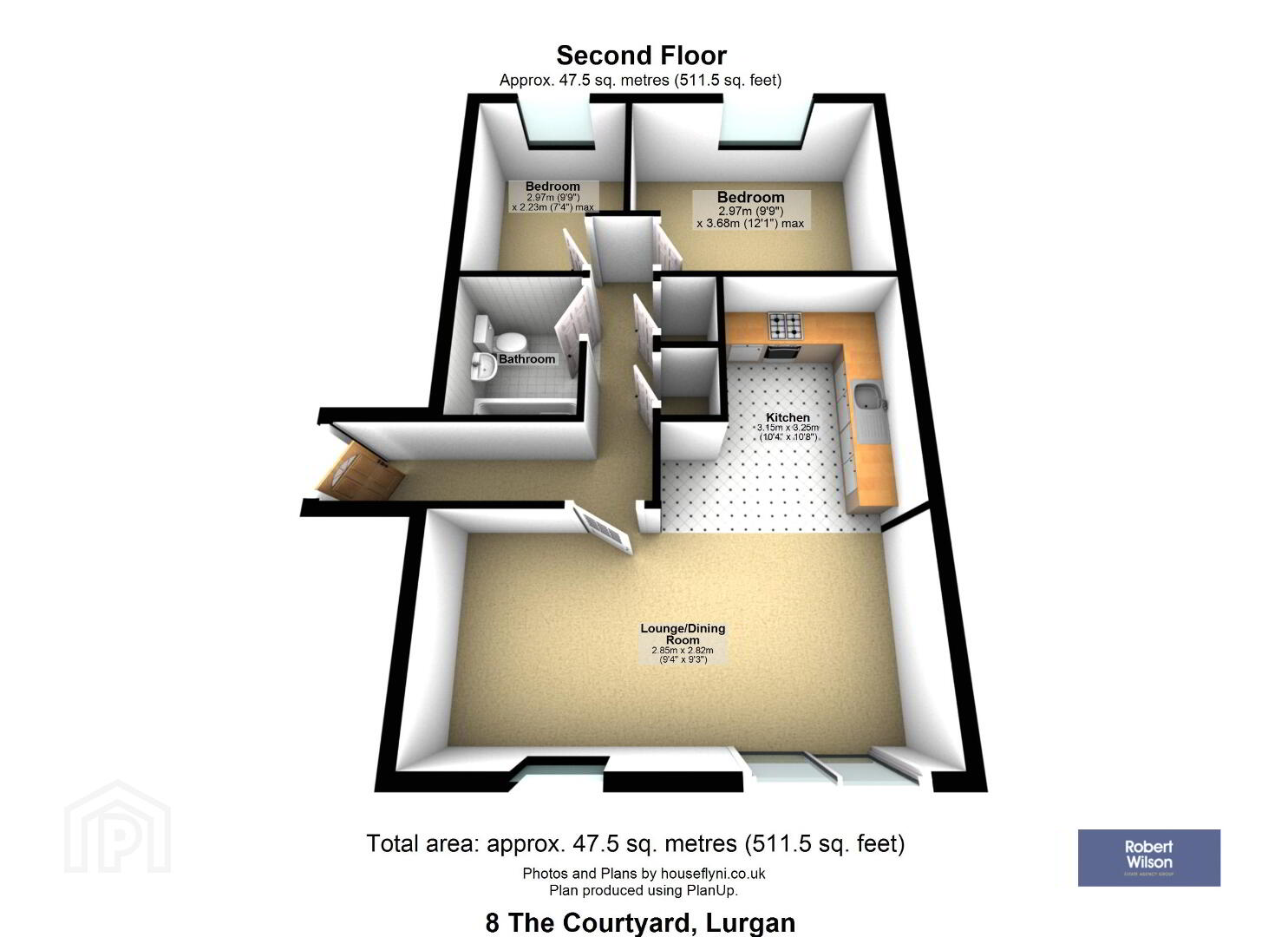8 The Courtyard,
Lurgan, BT66 7FJ
2 bed second floor apartment
Offers Around £110,000
2 Bedrooms
1 Bathroom
1 Reception
Property Overview
Status
For Sale
Style
2nd Floor Apartment
Bedrooms
2
Bathrooms
1
Receptions
1
Property Features
Size
56 sq m (602.8 sq ft)
Tenure
Not Provided
Energy Rating
Heating
Gas
Broadband Speed
*³
Property Financials
Price
Offers Around £110,000
Stamp Duty
Rates
£791.93 pa*¹
Typical Mortgage
Legal Calculator
Property Engagement
Views All Time
738
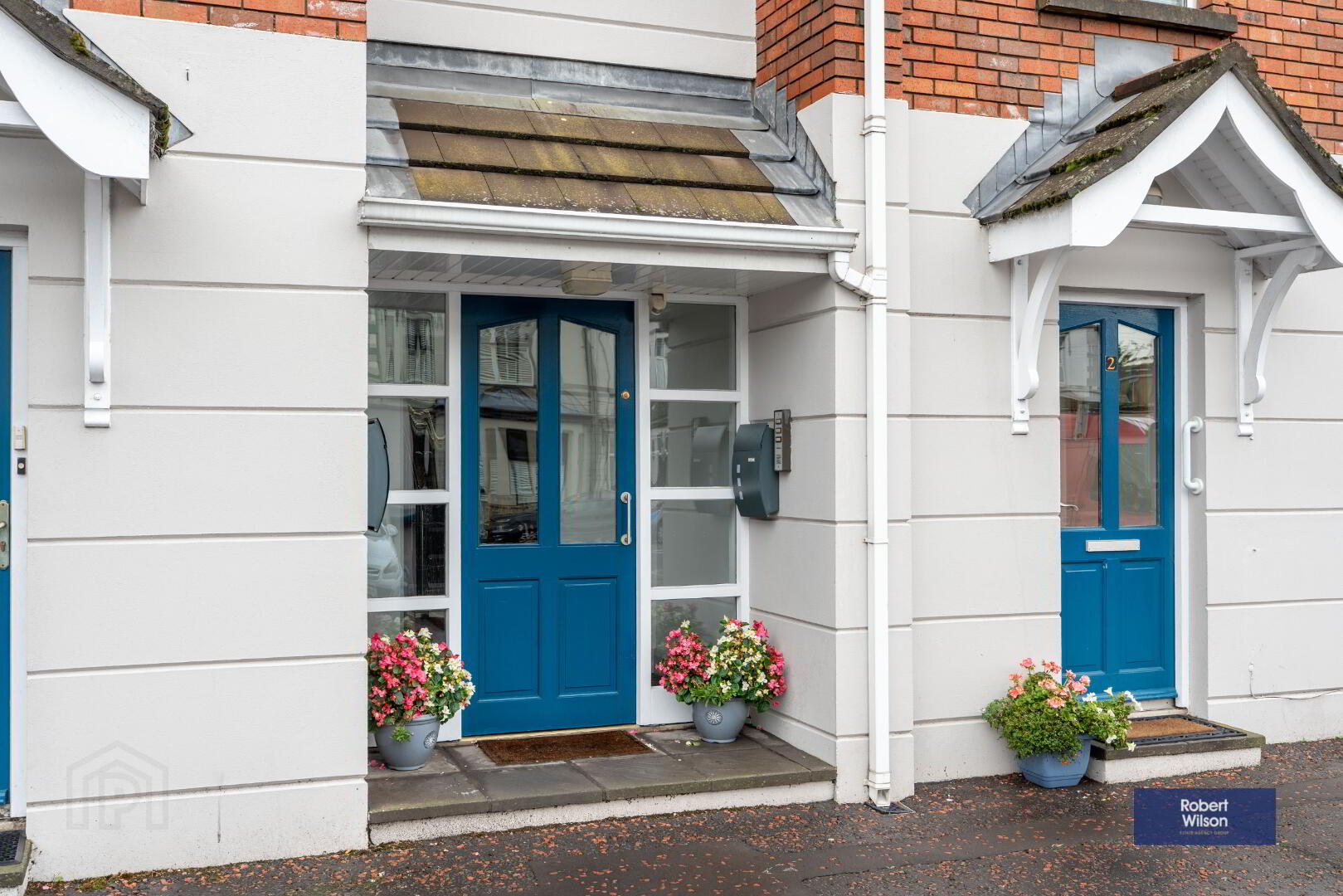
Nestled within the popular Courtyard development, this beautifully refurbished second-floor apartment offers the perfect blend of style, comfort, and convenience. Recently upgraded throughout, every room has been thoughtfully finished to a high standard, creating a bright and inviting home that’s ready to move into. At the heart of the property is a spacious open-plan kitchen and living area, designed for both modern living and entertaining. The apartment also boasts two well-proportioned bedrooms and a contemporary bathroom, all completed with fresh, stylish finishes. Set in a quiet yet central location, residents benefit from the charm of a private development while still being only a short distance from Lurgan Park, shops, cafés, schools, and excellent transport links. Whether you’re a first-time buyer, a professional seeking low-maintenance living, or an investor looking for a turnkey property, 8 The Courtyard offers an excellent opportunity to enjoy modern living in a highly desirable setting.
2 Bed Second Floor Apartment
Beautifully refurbished and finished to a high standard
Open Plan Living, Kitchen and Dining Area
Recently installed Gas Boiler
uPVC Double Glazed Windows Throughout
Within Walking Distance Of Lurgan Park
Ground Floor
Entrance Hall
Hard wood front door, recessed lighting, newly fitted carpet, ceiling cornice, oval column radiator, storage cupboard, cupboard with boiler housing.
Living Room/Dining/Kitchen
2.85m x 2.82m (9' 4" x 9' 3" Living Room) (3.15 x 3.25 Kitchen/Dining) Range of high and low level units in grey shaker style finish, integrated electric oven and induction hob with stainless steel fixed canopy extractor fan over, stainless steel sink unit with mixer tap, laminate worktops, brand new integrated dishwasher, space for fridge freezer and washing machine, part tiled walls. chrome sockets with charging points, recessed lighting, panelled wall, wood laminate flooring, ceiling cornice, two double panel radiators.
Bathroom
3 piece white suite comprising, pedestal wash hand basin, low flush W.C, panel bath with Triton shower attachment over, part tiled walls, tiled flooring, recessed lighting, heated mirror, graphite heated towel rail, extractor fan.
Bedroom 1
2.97m x 3.68m (9' 9" x 12' 1") Newly fitted carpet, double panel radiator, access to roof space.
Bedroom 2
2.97m x 2.23m (9' 9" x 7' 4") Newly fitted carpet, single panel radiator.
Exterior
Private car parking.


