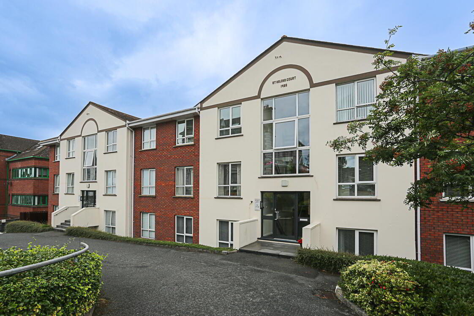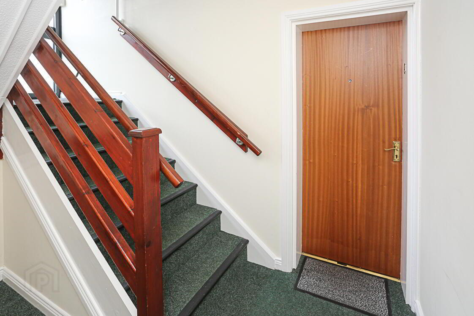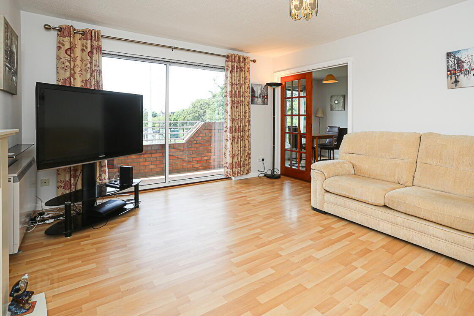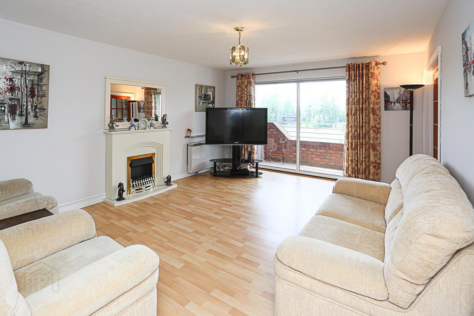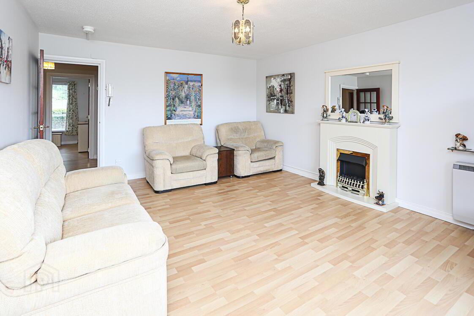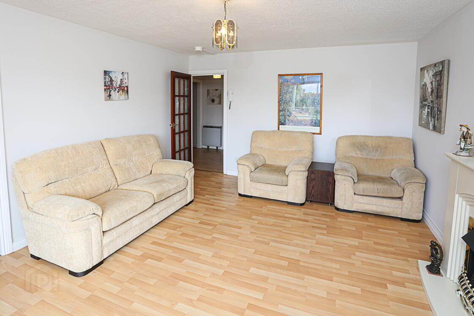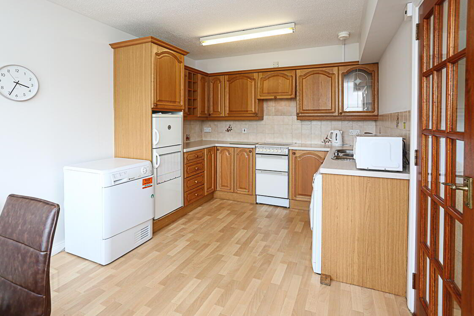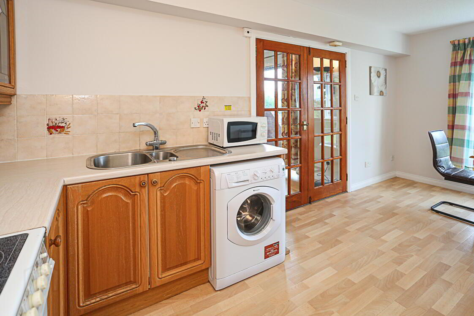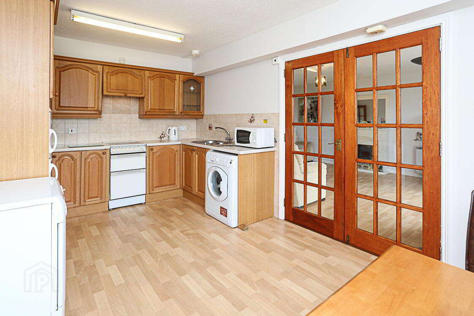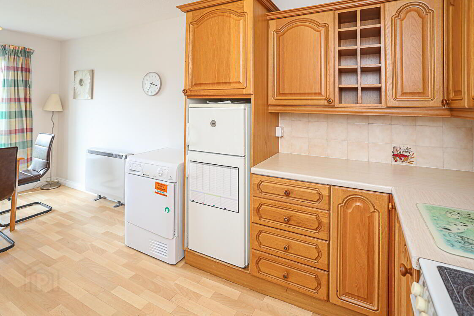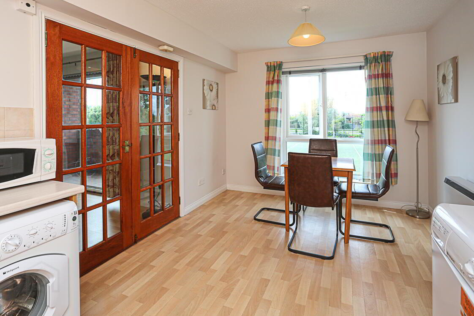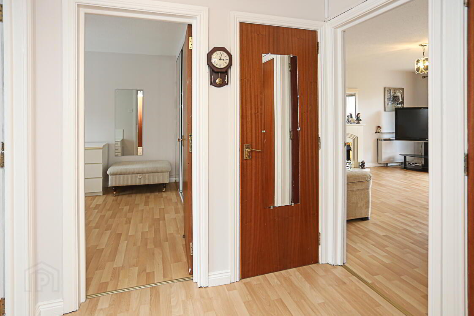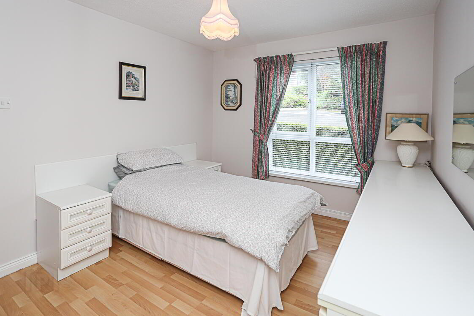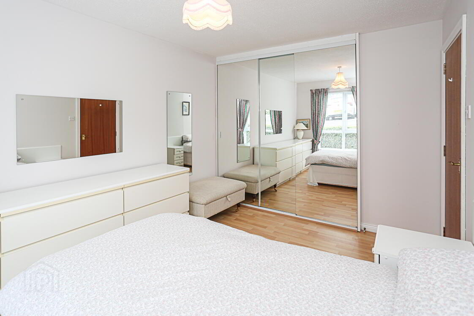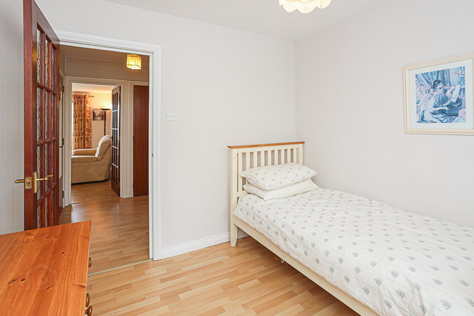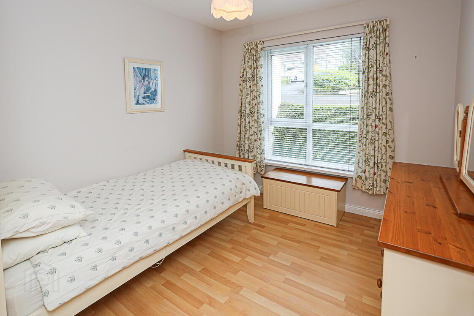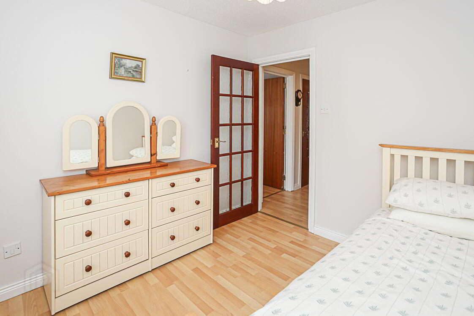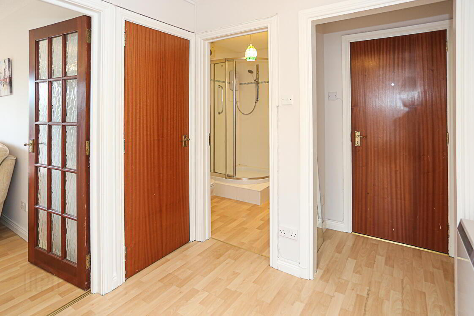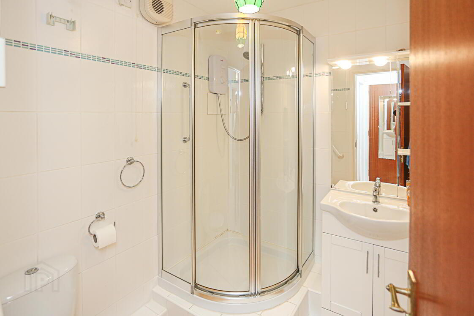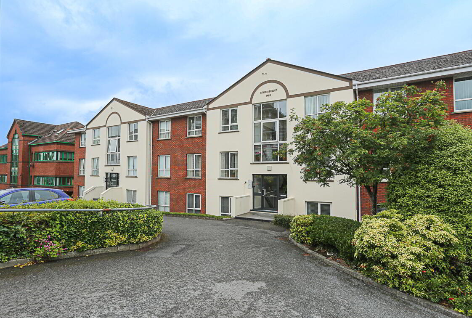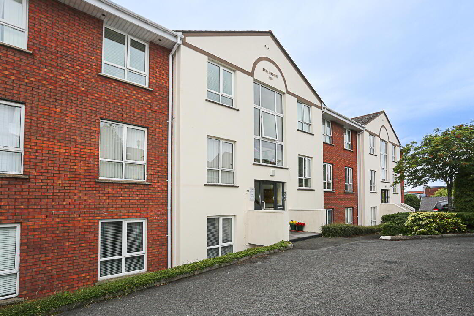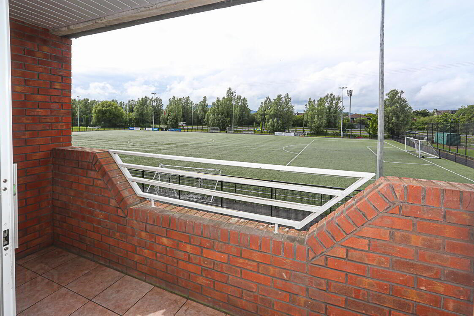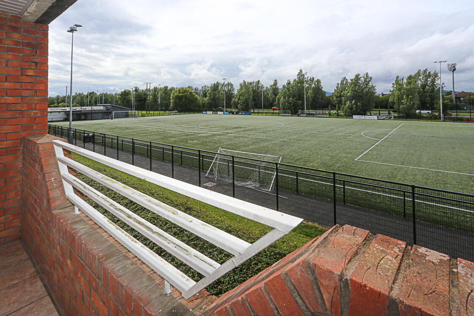8 St Helens Court,
High Street, Holywood, BT18 9SS
2 Bed Apartment
Offers Around £170,000
2 Bedrooms
1 Bathroom
1 Reception
Property Overview
Status
For Sale
Style
Apartment
Bedrooms
2
Bathrooms
1
Receptions
1
Property Features
Tenure
Leasehold
Energy Rating
Broadband
*³
Property Financials
Price
Offers Around £170,000
Stamp Duty
Rates
£1,096.87 pa*¹
Typical Mortgage
Legal Calculator
In partnership with Millar McCall Wylie
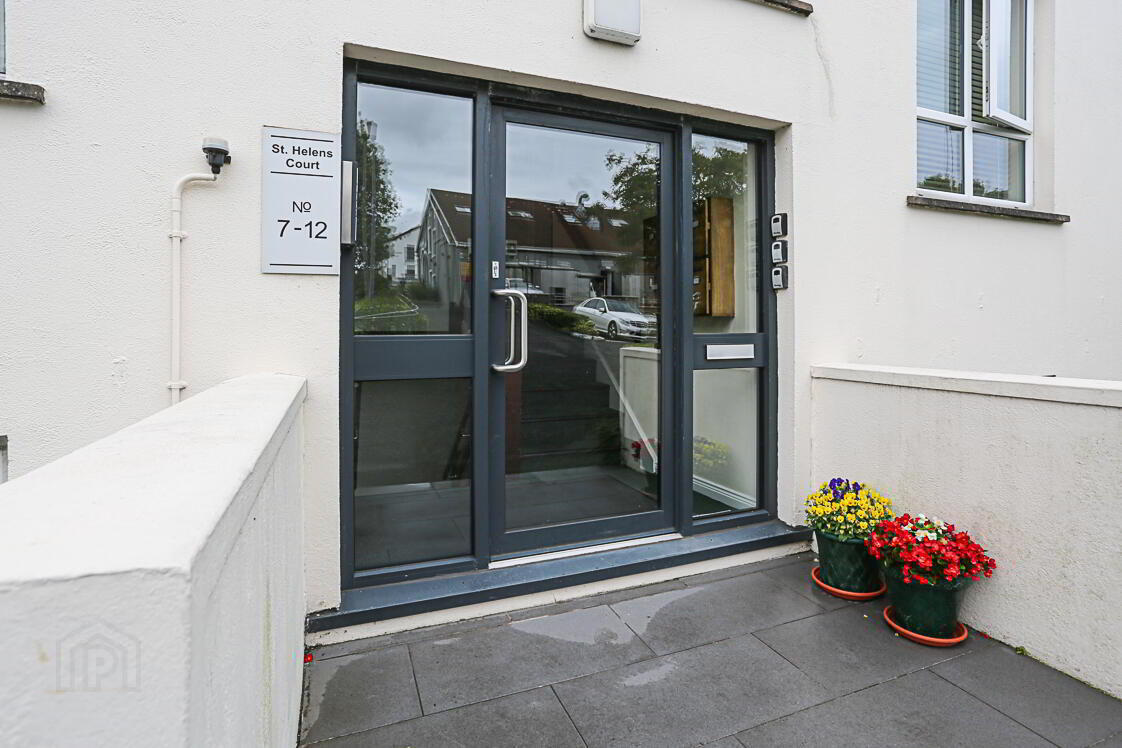
Additional Information
- Spacious Ground-Floor Apartment in a Well-Maintained Development
- Prime Location, Just Off Holywood's Bustling High Street with Easy Access to Shops and Amenities
- Communal Double-Glazed Entrance Door Leading to a Well-Maintained Lobby
- Reception Hall
- Two Well-Proportioned Bedrooms
- Shower Room
- Spacious Lounge with Aluminium Double-Glazed Sliding Patio Doors Opening to Private Balcony
- Open-Plan Kitchen/ Dining Space with a Mature Outlook Across the Playing Fields
- Economy 7 Heating and UPVC Double Glazing Through-out
- Excellent Transport Links to Belfast and Bangor via Rail, Bus, and Main Arterial Routes
- Ideal for Professionals or Retirees Seeking a Low-Maintenance Lifestyle in a Prime Location
- Ultrafast Broadband Available
- Early Viewing is advised
Perfectly suited to a wide range of purchasers, including first-time buyers, downsizers, or investors, the apartment features a welcoming reception hall, two well-proportioned bedrooms, and a family shower room. The accommodation also includes a spacious lounge with patio doors leading to a private balcony, which enjoys sun late into the evening—perfect for relaxing or entertaining.
The open plan kitchen/diner provides a practical and social space, ideal for modern living.
With Holywood’s renowned cafés, restaurants, shops, and coastal walks just a short stroll away, this low-maintenance home offers a rare opportunity to enjoy all the benefits of town-centre living in a desirable and secure setting.
- ENTRANCE
- Communal Entrance
- Communal entrance door with steps leading down to front door through to reception hall.
- GROUND FLOOR
- Reception Hall
- With laminate wood effect floor, storage cloaks cupboard and hotpress cupboard.
- Lounge 5.05m x 3.99m (16'7 x 13'1)
- With laminate wood effect floor, outlook to playing fields , aluminium sliding double glazed patio doors to balcony.
- Kitchen/Dining 5.08m x 2.82m (16'8 x 9'3)
- Range of high and low level units, space for fridge freezer, space for cooker, space for washing machine, stainless steel sink and a half with drainer, chrome mixer taps, laminate work surface, partially tiled walls, glazed display cabinetry, ample space for dining, outlook to rear with views over communal sports grounds and additional views from balcony.
- Bedroom One 4.52m x 3.00m (14'10 x 9'10)
- Outlook to front, with range of built-in robes with mirror front.
- Bedroom Two 2.77m x 2.74m (9'1 x 9'0)
- Outlook to front.
- Shower Room 2.03m x 1.91m (6'8 x 6'3)
- White suite comprising of low flush WC, walk-in electric Redring shower, telephone handle attachment, wall hung wash hand basin, chrome mixer taps, vanity storage below, tiled walls, laminate wood effect floor.
- OUTSIDE
- Parking Area
- Private designated parking with additional visitor spaces.
- Holywood, named Best Place to Live in Northern Ireland 2023 by the Sunday Times, is located conveniently close to Belfast on the coast of North Down. Holywood is known for its beautiful beaches, trendy cafés and for being a foodie heaven! Holywood is home to many leading secondary and primary schools.


