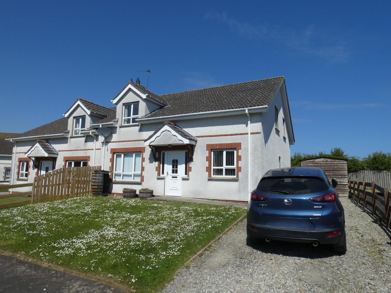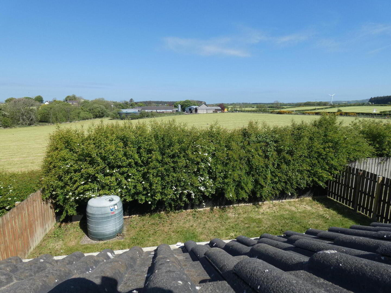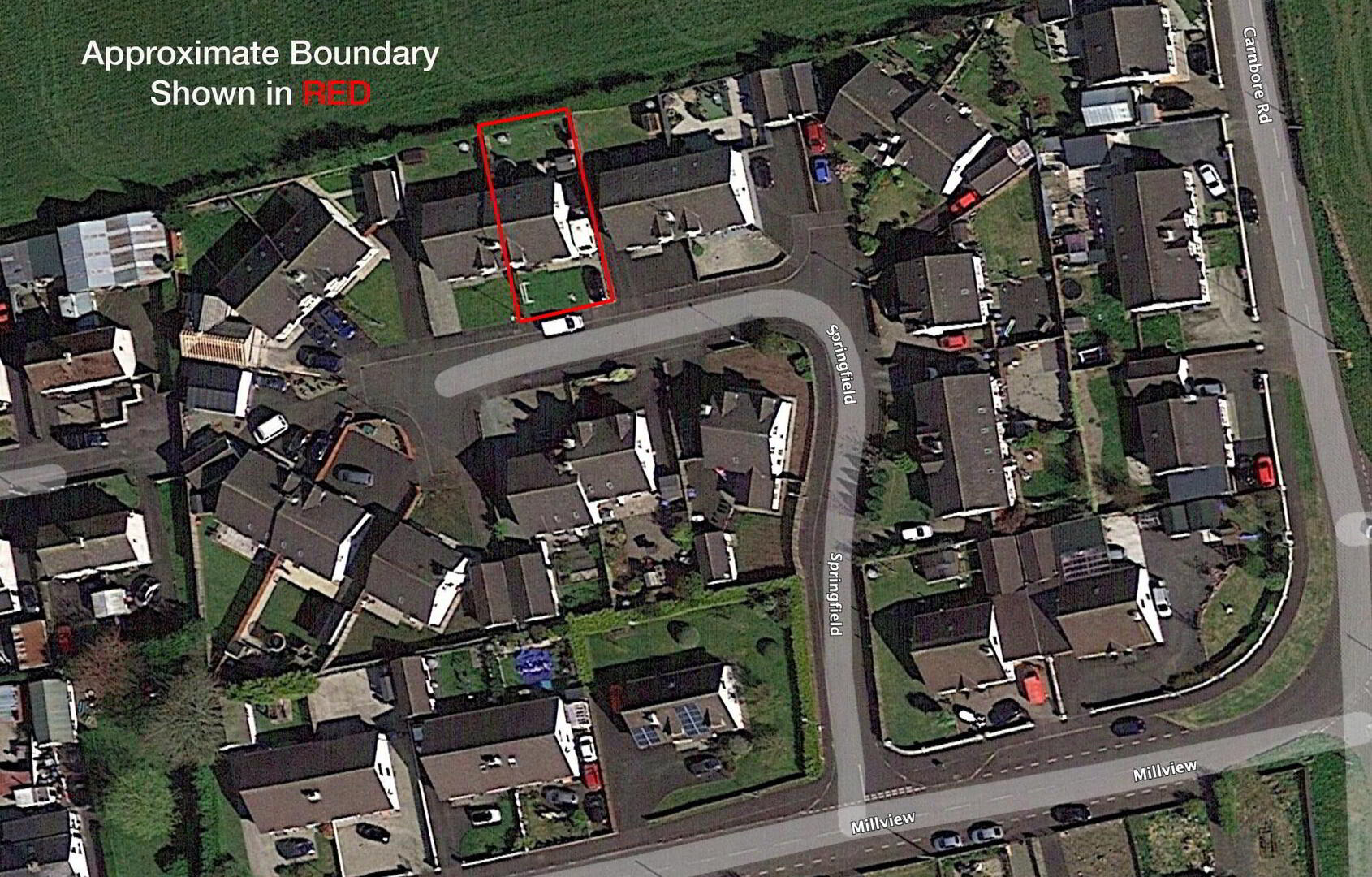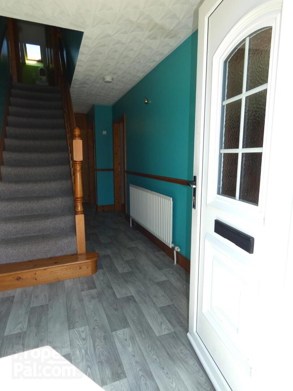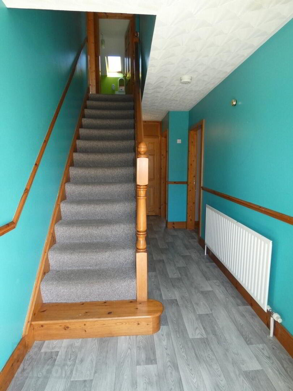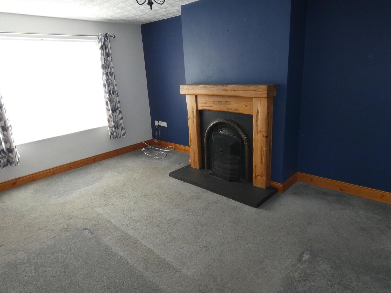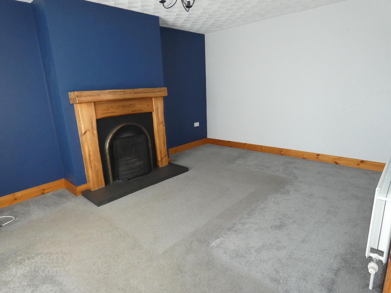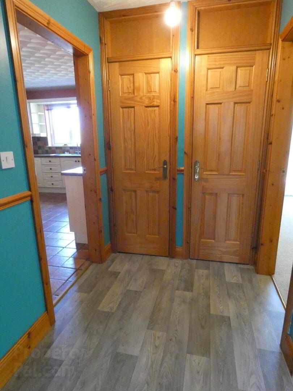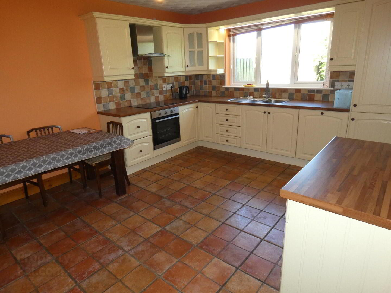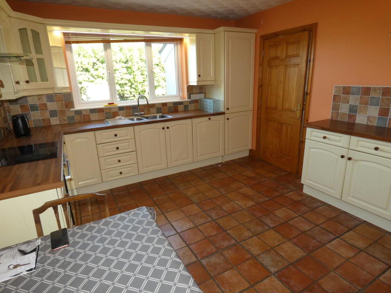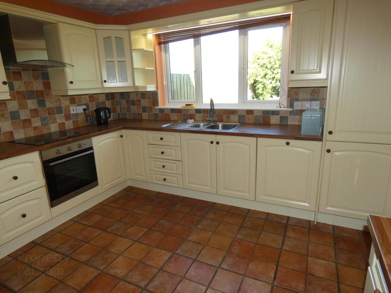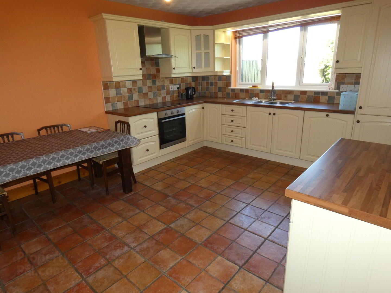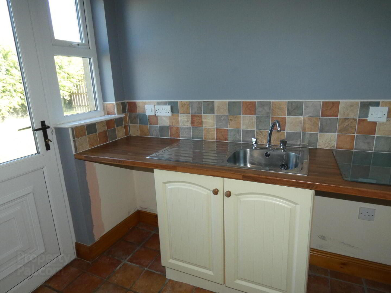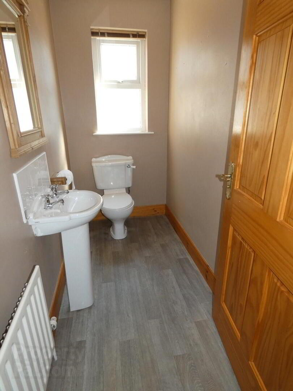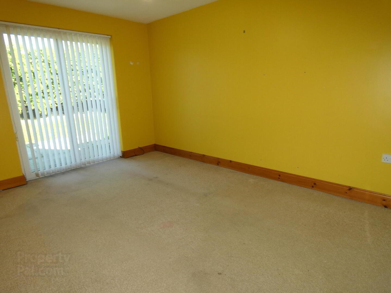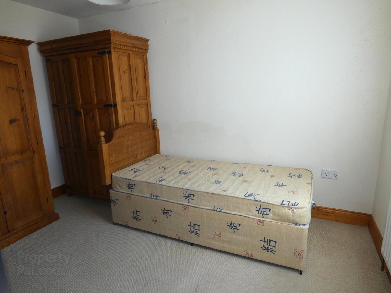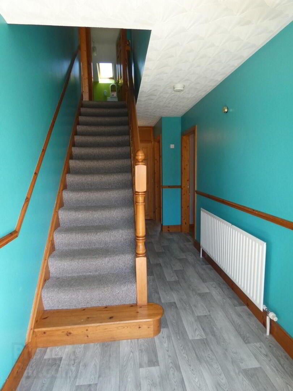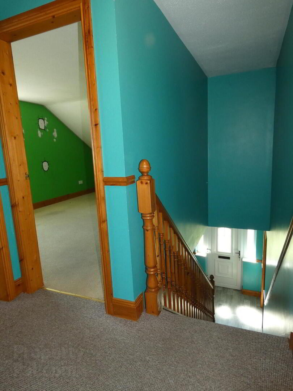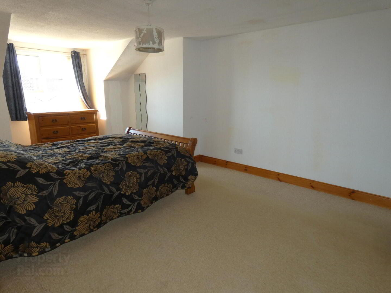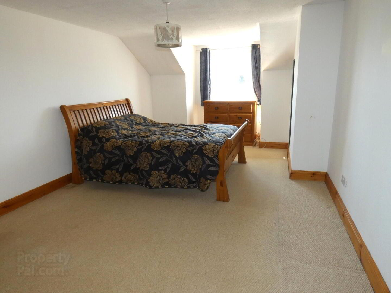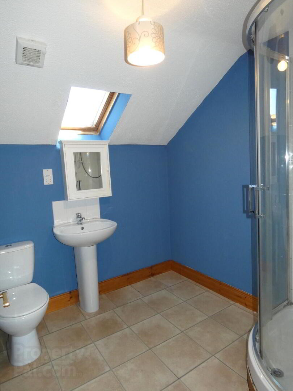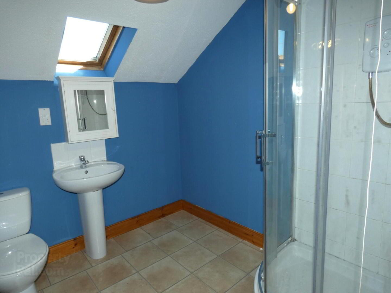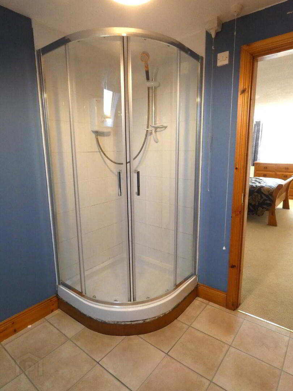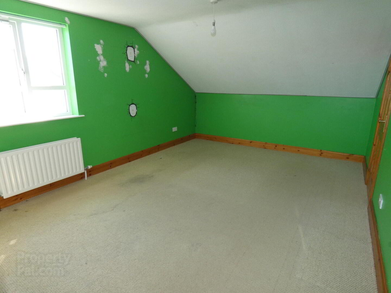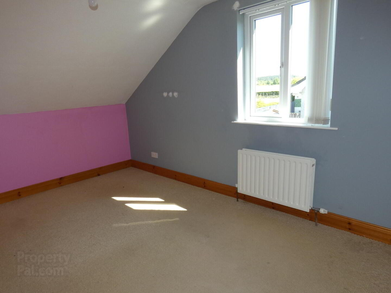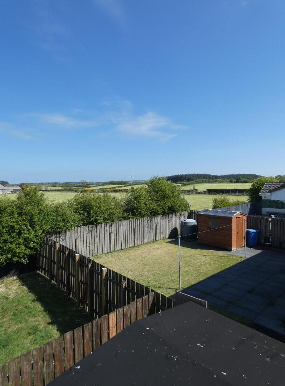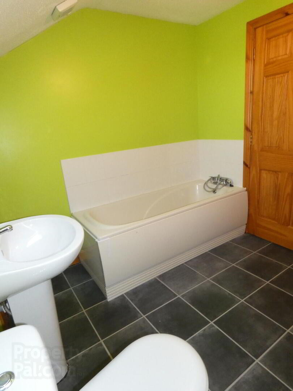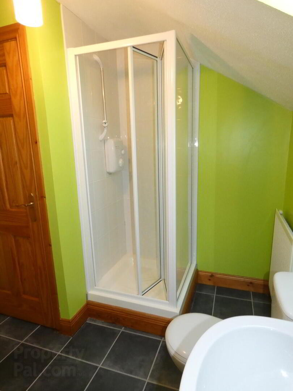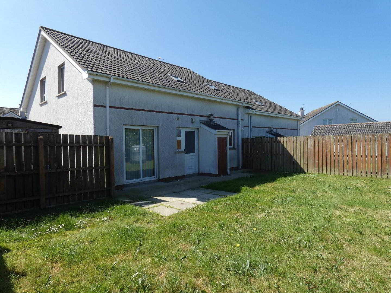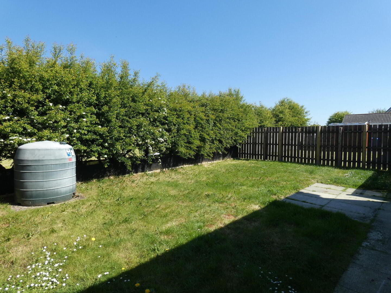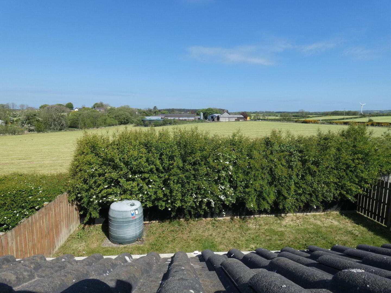8 Springfields,
Liscolman, Ballymoney, BT53 8EX
A Superb Semi Detached Chalet Bungalow Offering Generously Proportioned Accommodation.
Offers Over £168,950
4 Bedrooms
2 Bathrooms
2 Receptions
Property Overview
Status
Under Offer
Style
Semi-detached Bungalow
Bedrooms
4
Bathrooms
2
Receptions
2
Property Features
Tenure
Not Provided
Energy Rating
Heating
Oil
Broadband
*³
Property Financials
Price
Offers Over £168,950
Stamp Duty
Rates
£1,023.00 pa*¹
Typical Mortgage
Property Engagement
Views Last 7 Days
189
Views Last 30 Days
1,467
Views All Time
4,784
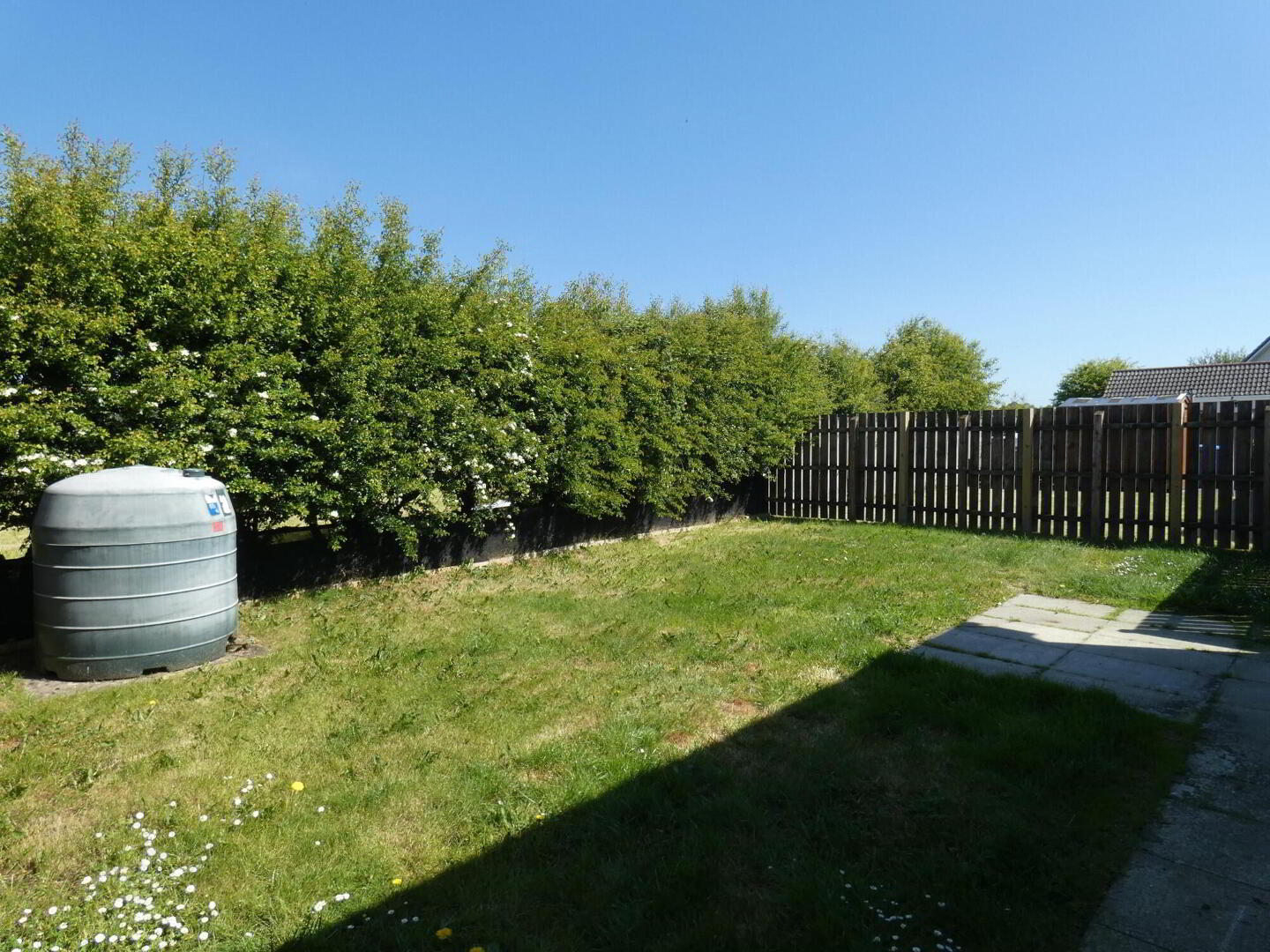
A superb semi detached chalet bungalow offering deceptively proportioned family living accommodation extending to circa 1600 sqft. This includes 4 spacious bedrooms over 2 floors (master with an ensuite); a kitchen/dinette/living room with integrated appliances; fitted utility room; and a family room with a patio door providing access to the private rear garden – the same bordering the open countryside and enjoying a southernly orientation – ideal to take in those summer Causeway sunsets! Indeed number 8 offers extensive accommodation at a super price and would be a great first time purchase, down sizer or holiday home buy. It’s also been well maintained – only needing a bit of fresh paint to your own taste and as such we highly recommend early internal viewing to fully appreciate the fantastic accommodation and choice situation.
- Reception Hall
- Partly glazed upvc front door with glazed side panels, vinyl flooring, telephone point, 2 x cloaks cupboards and a separate cloakroom.
- Cloakroom
- With a w.c and a pedestal wash hand basin with a tiled splashback.
- Lounge
- 4.78m x 3.56m (15'8 x 11'8)
Cast iron fireplace in a wood surround with a tiled hearth, T.V. point and an outlook over the cul de sac to the front. - Kitchen/Dinette
- 4.39m x 3.56m (14'5 x 11'8)
An attractive kitchen with a super range of fitted eye and low level units, bowl and a half stainless steel sink, tiled splashback around the worktops, electric oven, ceramic hob with a stainless steel extractor fan over, integrated dishwasher, integrated fridge/freezer, glass and corner display units, window pelmet with display lights, pan drawers, low level dresser style unit, tiled floor and a door to the utility room. - Utility Room
- 2.13m x 1.52m (7' x 5')
With a fitted double low level unit, stainless steel sink, tiled splashback around the worktop, plumbed for an automatic washing machine, space for a tumble dryer, tiled floor and a partly glazed door to the rear. - Family Room
- 4.17m x 2.97m (13'8 x 9'9)
With a patio door to the private and southernly orientated rear garden. - Bedroom 4
- 3.71m x 2.57m (12'2 x 8'5)
With an outlook to the front. - First Floor Accommodation
- Master Bedroom
- 5.23m x 3.56m (17'2 x 11'8)
(size excluding the dormer window area)
With a spacious Ensuite including a w.c, a pedestal wash hand basin with a tiled splashback, tile effect flooring, extractor fan and a tiled shower cubicle with a Heatstore Aqua plus electric shower. - Bedroom 2
- 4.83m x 3.56m (15'10 x 11'8)
Again a super double bedroom – the size excluding a useful build in cupboard/wardrobe. - Bedroom 3
- 4.37m x 2.95m (14'4 x 9'8)
(widest points)
Another well proportioned double bedroom. - Bathroom and w.c. combined
- Comprising a panel bath with a tiled splashback and a telephone hand shower attachment, w.c, pedestal wash hand basin with a tiled splashback, access to the eaves attic storage, tile effect flooring, a shelved airing cupboard and a tiled shower cubicle with a Heatstore Aqua power shower.
- EXTERIOR FEATURES
- Colour stone driveway and parking to the front/side.
- Garden area and a paved path to the front.
- The private and enclosed rear garden borders the open countryside to the rear.
- The garden is fully enclosed including a large area laid in lawn and a paved patio area.
- Upvc oil tank.
- Outside lights and a tap.
- Garden shed with a light and power points.
Directions
On entering the village of Liscolman on the Toberdoney road (on the approach from Ballymoney) continue to the village centre and then left into Springfields just before exiting the village. Continue where the road veers left and then number 8 will be situated on the right hand side.

