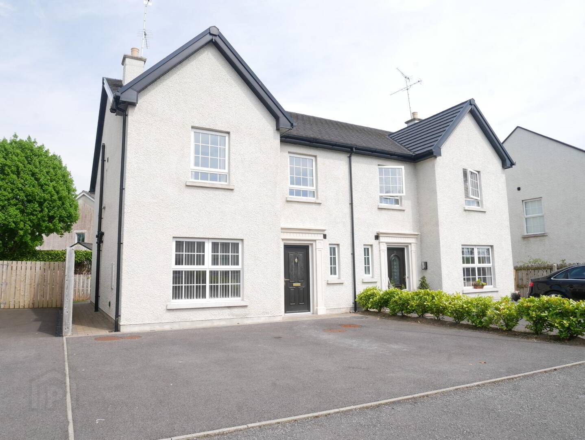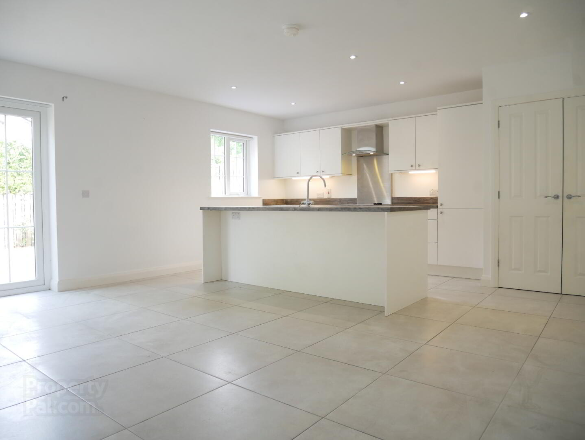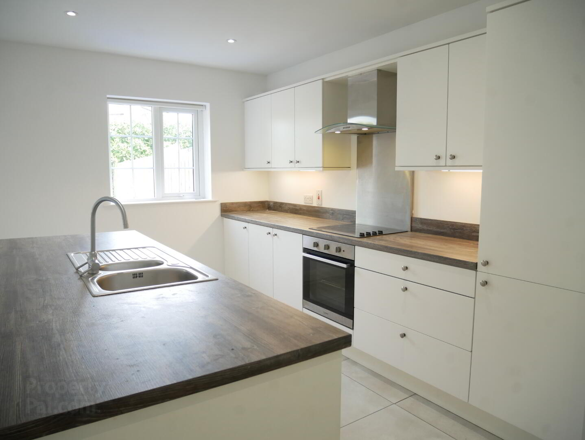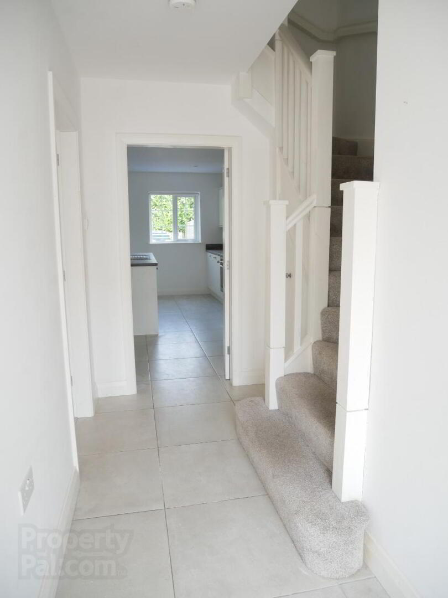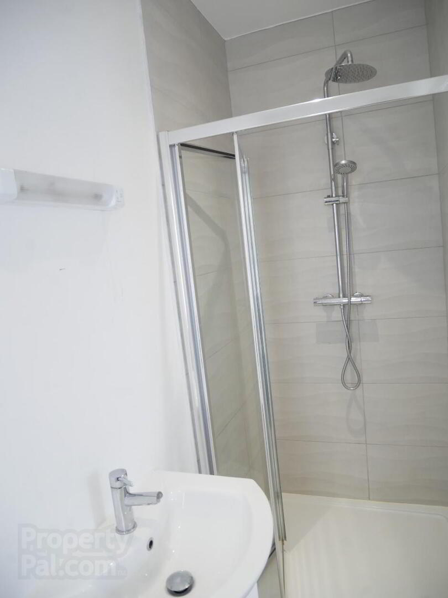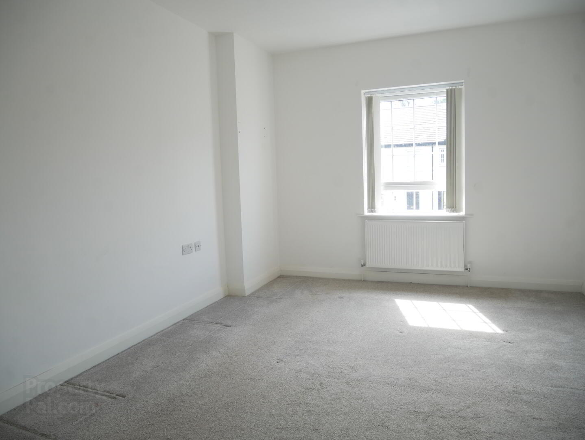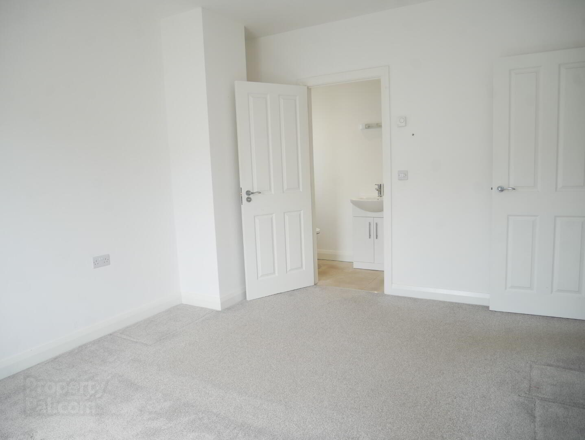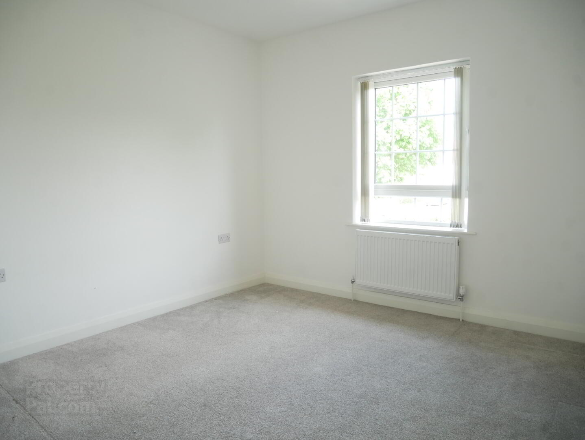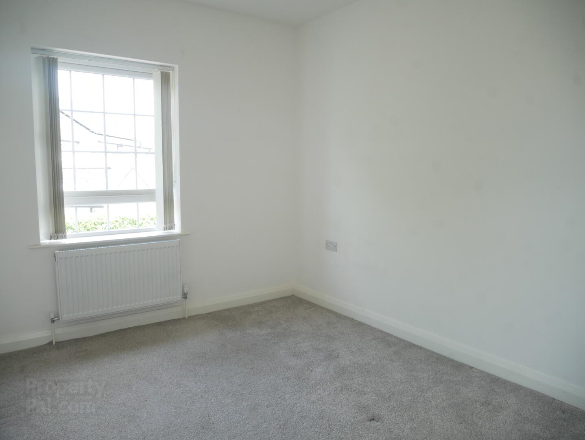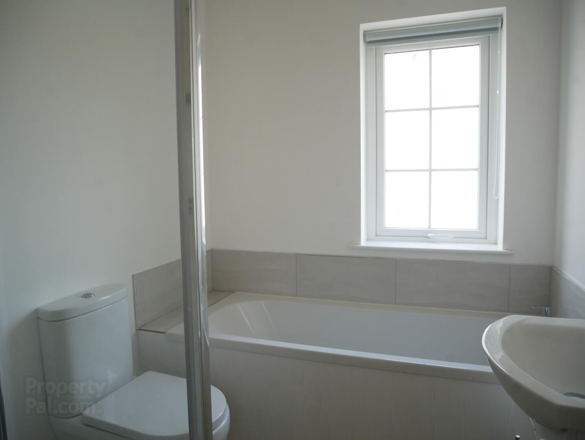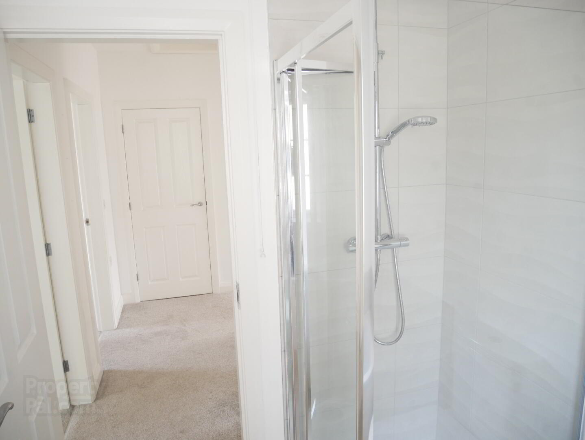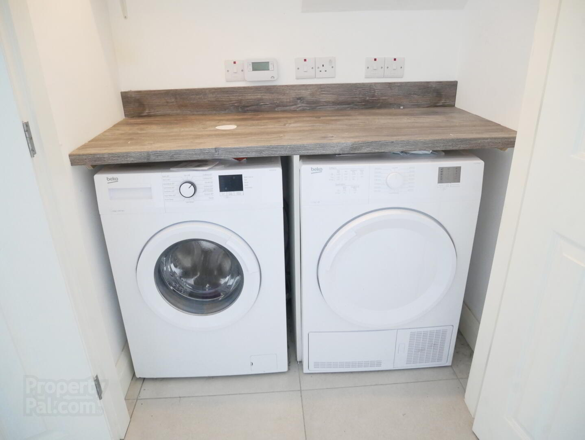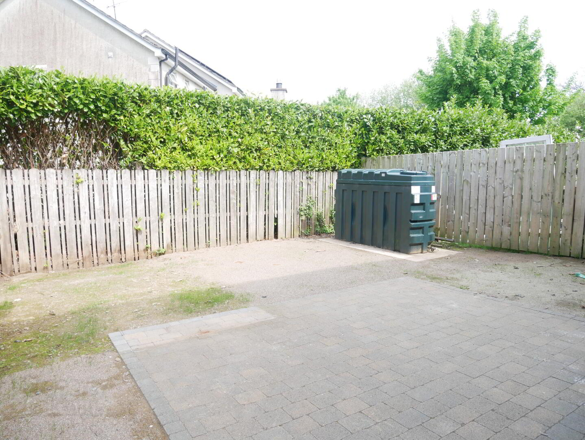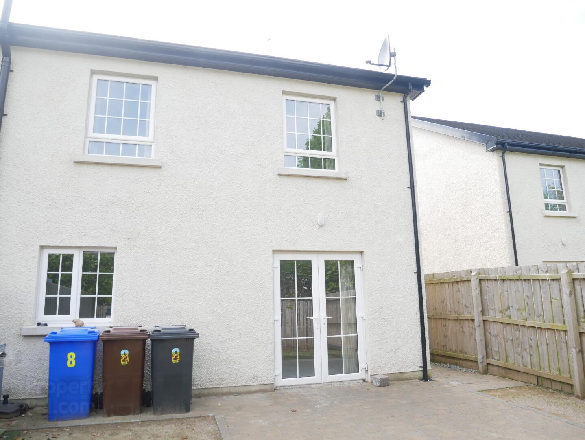8 Silverhill Demesne,
Enniskillen, BT74 5FE
4 Bed Semi-detached House
Offers Over £209,950
4 Bedrooms
1 Bathroom
1 Reception
Property Overview
Status
For Sale
Style
Semi-detached House
Bedrooms
4
Bathrooms
1
Receptions
1
Property Features
Tenure
Not Provided
Energy Rating
Heating
Oil
Broadband
*³
Property Financials
Price
Offers Over £209,950
Stamp Duty
Rates
£1,548.16 pa*¹
Typical Mortgage
Legal Calculator
Property Engagement
Views All Time
728
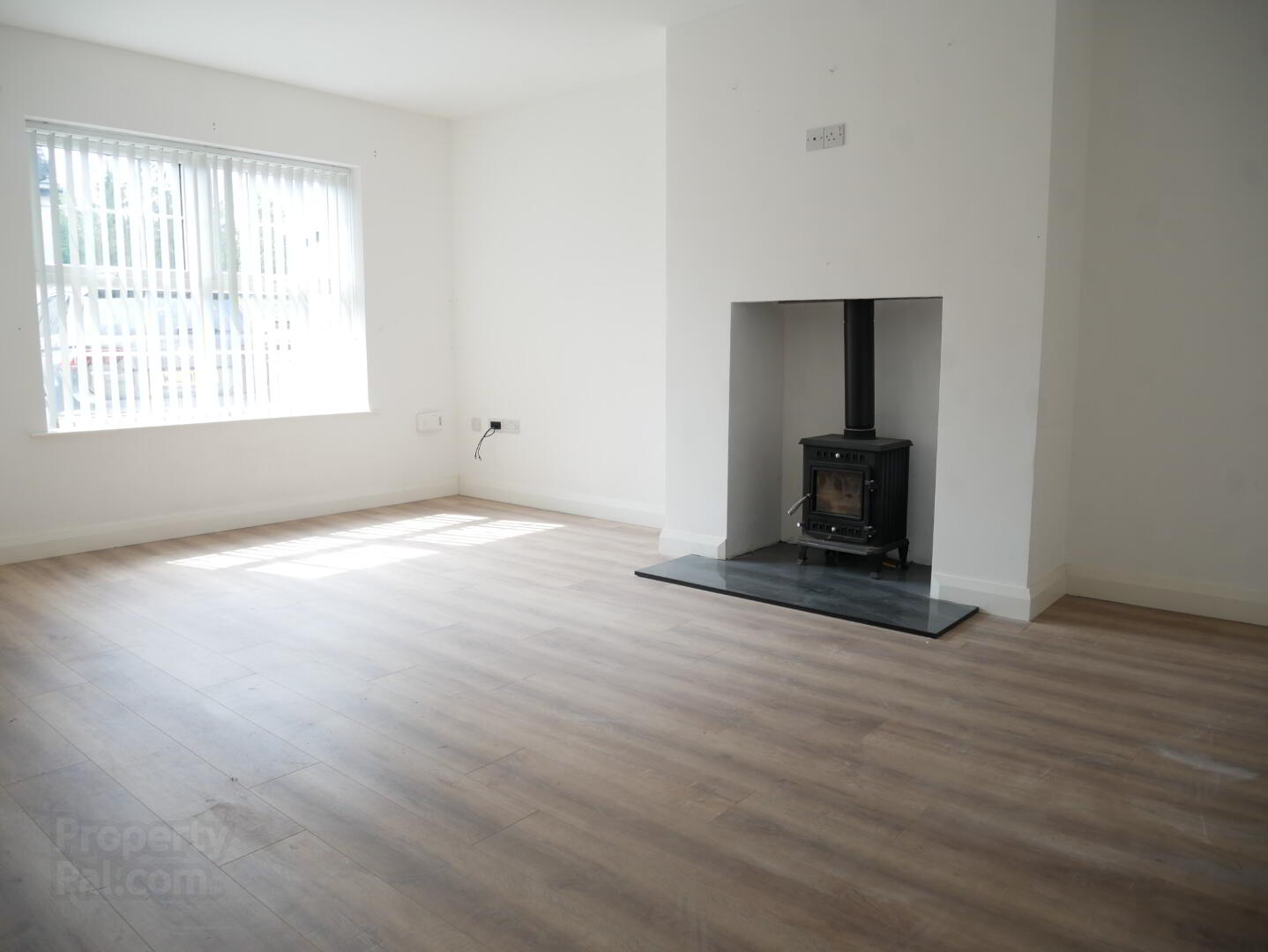
Features
- Built c. 2022
- Large Open Plan Kitchen
- Secluded Cul-de-Sac
- Low maintained gardens
- Large Parking Forecourt
Luxury Spacious 4 Bedroom (1 En-suite) Semi Detached House
Excellent opportunity to acquire a spacious modern 4 bedroom semi-detached house in the popular recently built Silverhill Demesne development currently vacant with no forward chain. Viewing Highly Recommended.
ACCOMMODATION DETAILS:-
Entrance Hall - Longside PVC front door, Tile floor, under stairs cupboard, WC compartment with WC and wash hand basin.
Lounge - 17'7" x 12'5" Inset multi-fuel stove on tiled hearth, lamined wooden floor, high level TV point, open reach fibre box.
Kitchen - 20'8" x 17'1" Excellent range of high and low level units including built in under oven and separate hob, integrated Fridge/Freezer, Large isalnd centre with sink and integrated dishwasher.
Utility - Cupboards with washing machine and tumble dryer, tiled floor, glazed PVC French door to rear garden. High level TV point.
First Floor -
Landing - Hotpress and cloest cupboard
Bedroom 1 - 14'1"x 10'10" plus en-suite shower room with shower compartment, WC, wash hand basin and towel radiator, tiled floor and part tiled walls.
Bedroom 2 - 10'11" x 10'8"
Bedroom 3 - 10'7" x 9'4"
Bedroom 4 - 9'5" x 7'10"
Bathroom - 7'1" x 6'1" white suite comprising bath, WC, wash hand basin, shower compartment, tiled floor and part tiled walls.
Outside - large tarmaced forecourt to front, large back paved patio and garden area to rear, PVC oil tank.
Rates - 2025/2026 - £1,482


