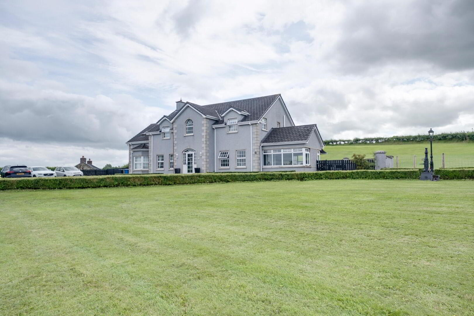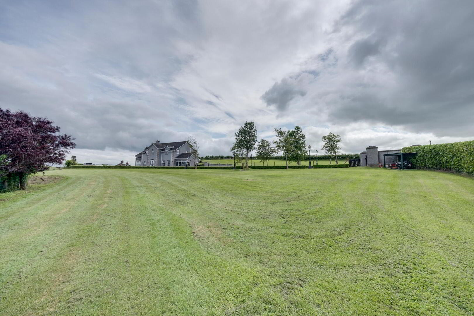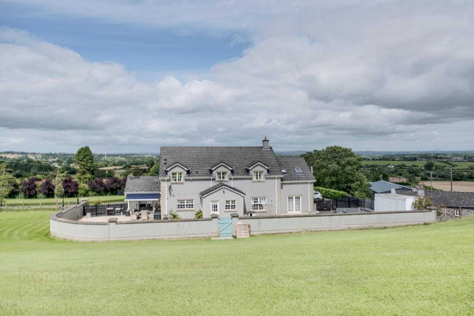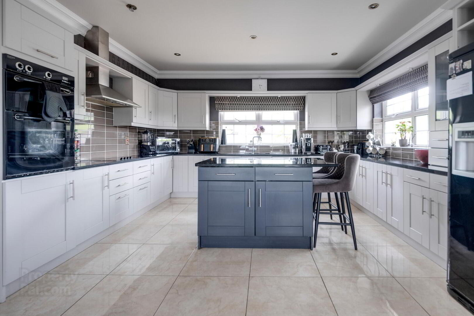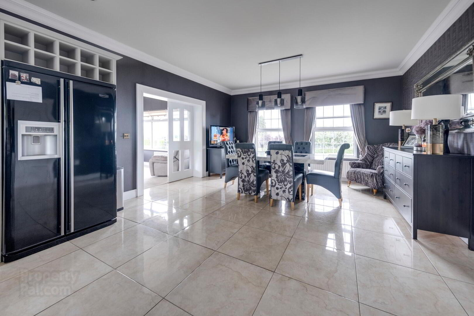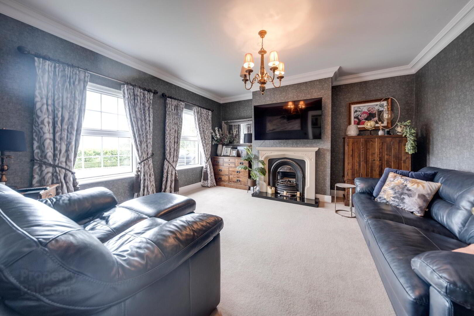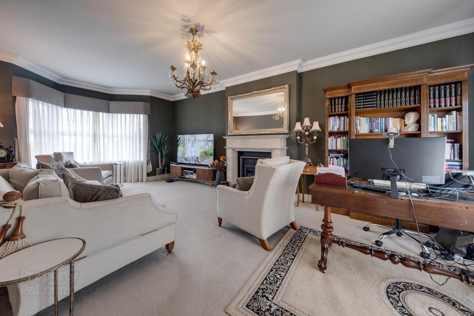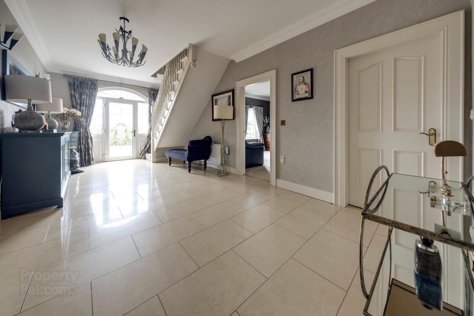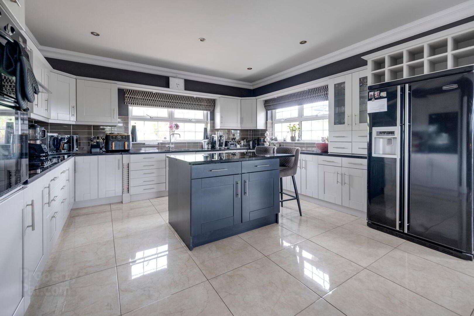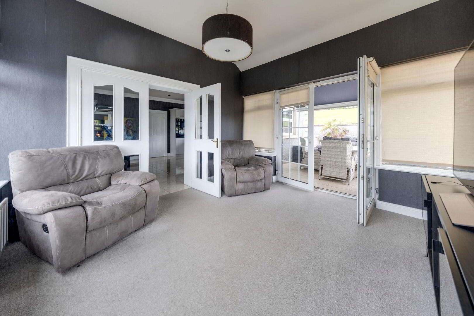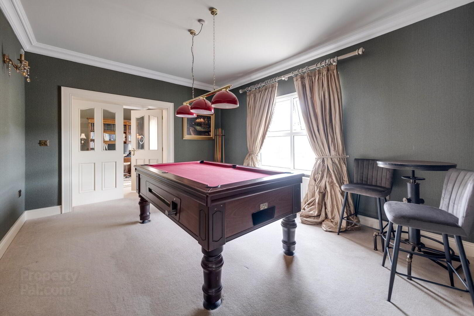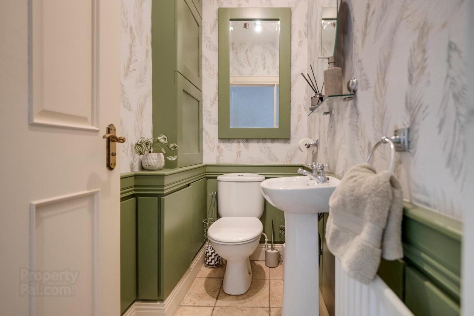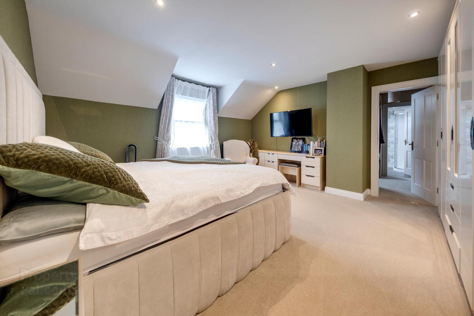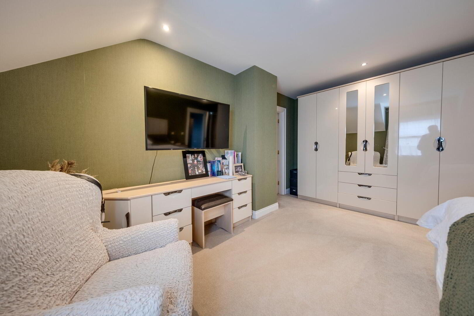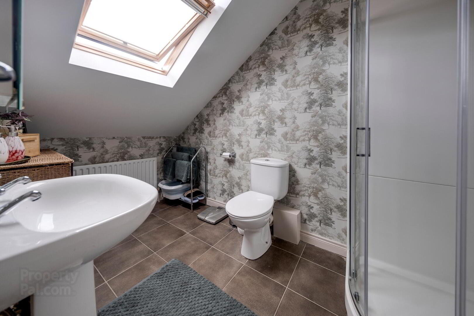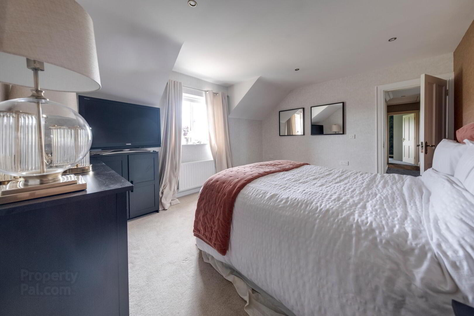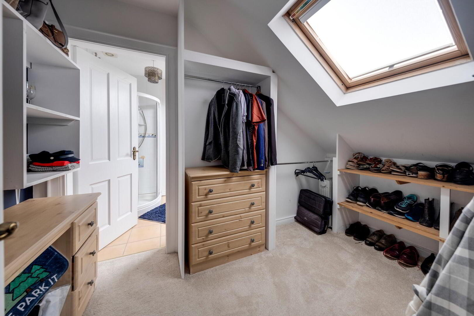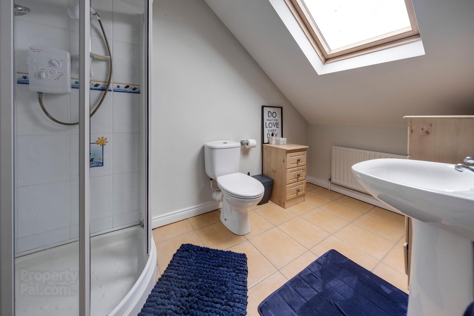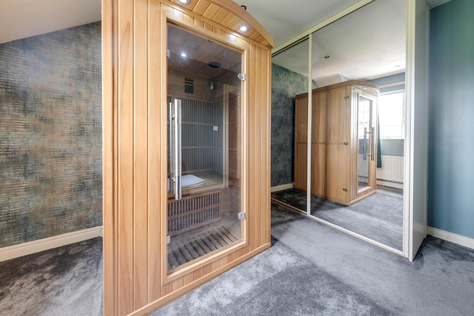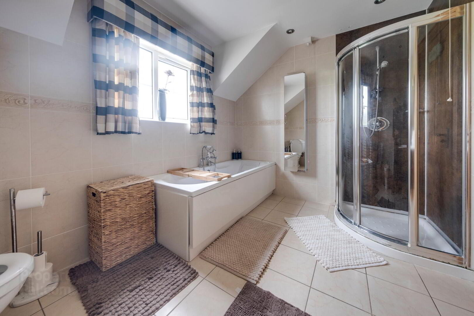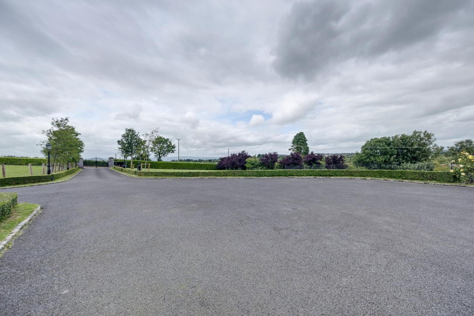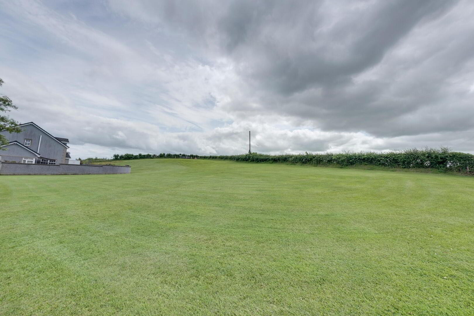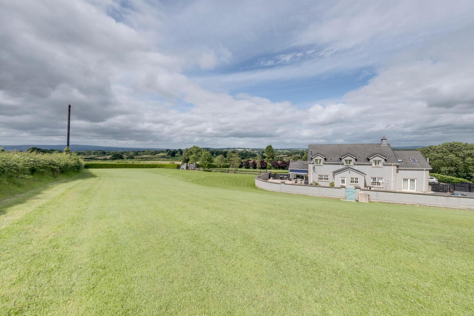8 Sersons Road,
Magherafelt, BT45
4 Bed Detached House
Offers Over £575,000
4 Bedrooms
3 Bathrooms
2 Receptions
Property Overview
Status
For Sale
Style
Detached House
Bedrooms
4
Bathrooms
3
Receptions
2
Property Features
Tenure
Not Provided
Heating
Oil
Property Financials
Price
Offers Over £575,000
Stamp Duty
Rates
£2,323.09 pa*¹
Typical Mortgage
Legal Calculator
In partnership with Millar McCall Wylie
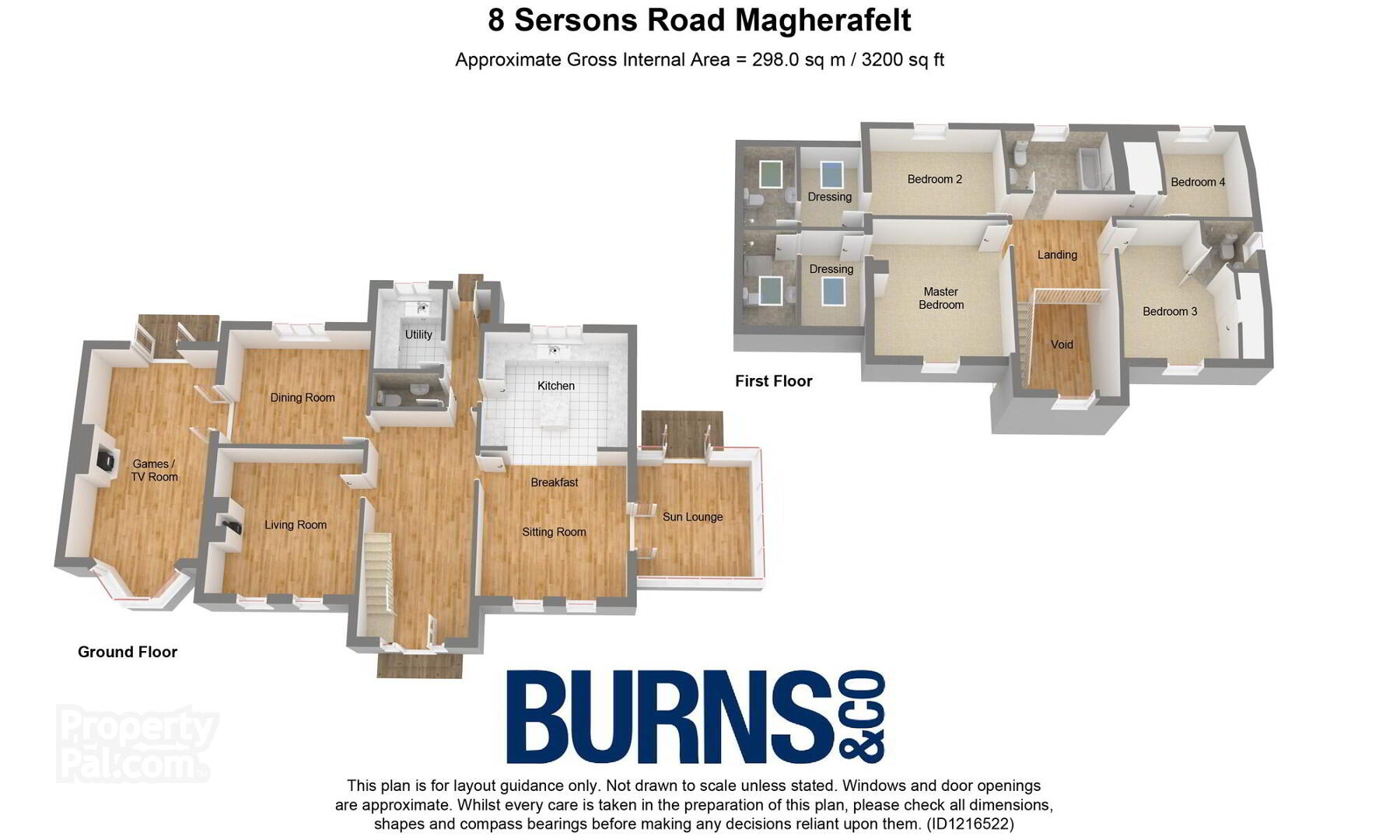
Features
- An exceptional opportunity to acquire a spacious property set within generous grounds, featuring a prime development site with outline planning permission granted.
- Framed by panoramic views of rolling green fields as far as the eye can see, this exquisite residence is the perfect retreat for those seeking space, serenity, and elegance.
- As you approach the property, a pair of elegant black wrought iron gates mark the entrance, opening onto a meticulously laid tarmac driveway.
- The drive winds gently through manicured grounds and leads to a generous parking area at the front of the house, providing ample space for multiple vehicles.
- Stepping through the grand entrance hallway, you're immediately welcomed into the heart of this magnificent home, a seamless blend of traditional charm and modern luxury.
- The spacious hallway sets the tone with its sense of scale and sophistication, providing access to the beautifully appointed living areas beyond.
- A large, open-plan kitchen/diner, elegant and thoughtfully designed with high-quality finishes, ideal for both everyday living and entertaining. A separate utility room and downstairs WC.
- The luxurious lounge area offers a warm and inviting ambiance, complete with an open fire, perfect for cosy evenings. A separate family room provides an ideal space for relaxation,.
- You will also find a separate room which is solely dedicated to being a pool room together with a sunroom leading on the outdoor patio area.
- Upstairs, a bright and airy landing leads to four generously proportioned bedrooms. The master suite is a true retreat, boasting a spacious ensuite bathroom and its own private dressing room.
- The second bedroom mirrors this luxury, also featuring an ensuite and separate dressing room. The third bedroom includes its own ensuite, while the fourth is currently home to a sauna.
- The rear grounds are a blend of partially paved and tarmacked areas, offering a practical yet attractive setting for alfresco dining, entertaining, or simply enjoying the peaceful countryside.
- Extensive lawns to both the front and rear, bordered by mature trees that add privacy, character, and a timeless charm to the landscape.
- Elevated at the back of the home, a spacious patio/decking area provides a spectacular vantage point with uninterrupted, non-invasive views across the rolling green fields.
- To the front of the house, a discreet stepway leads down to a remarkable feature, a full-size tennis court, perfect for sports enthusiasts or family recreation.
- Opportunities like this don't come often, this is your chance to secure a truly rare gem.


