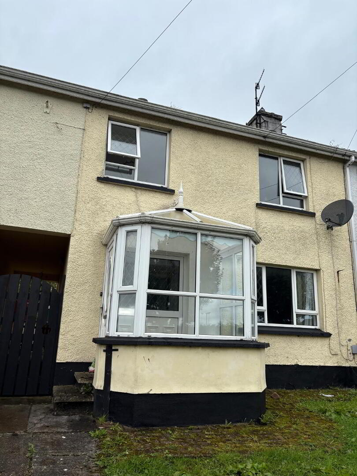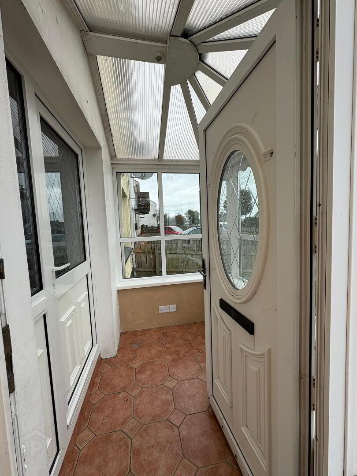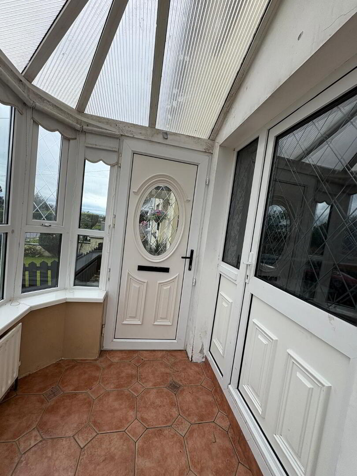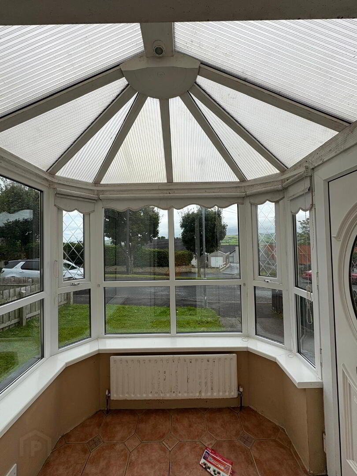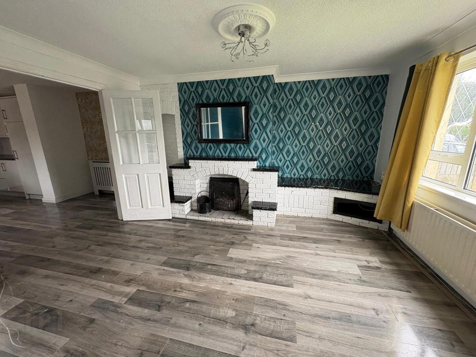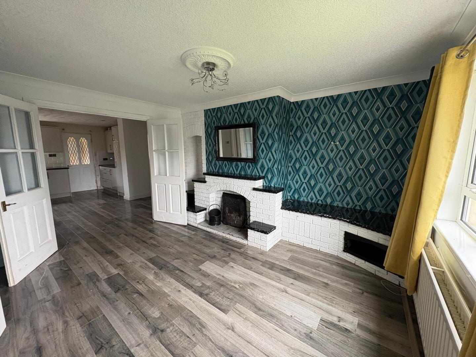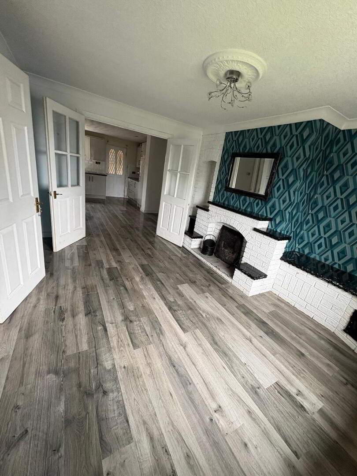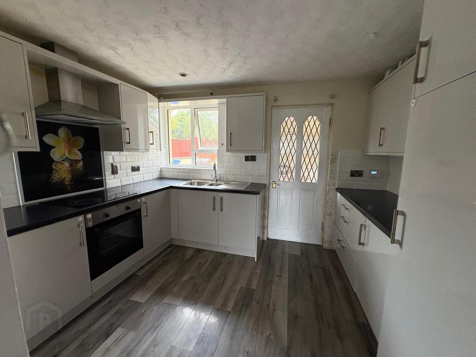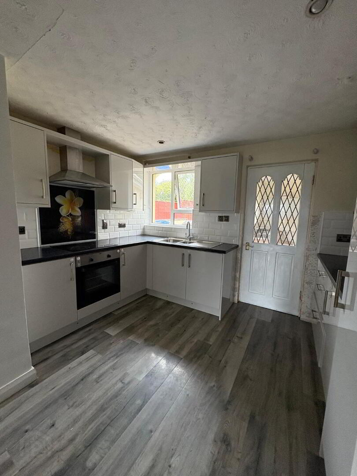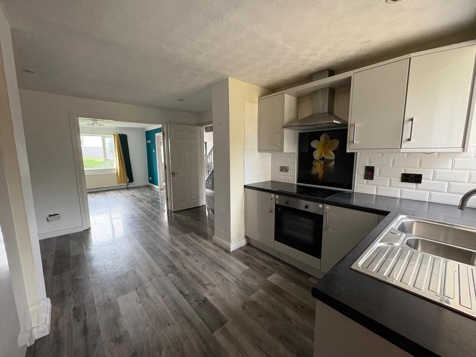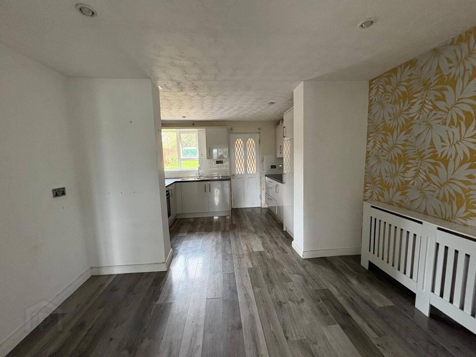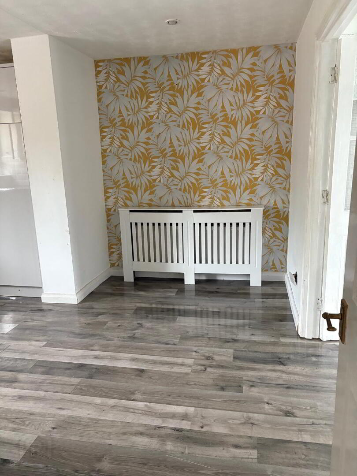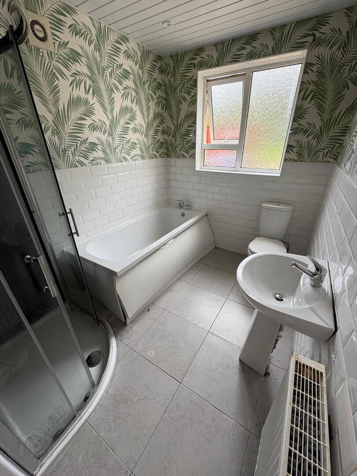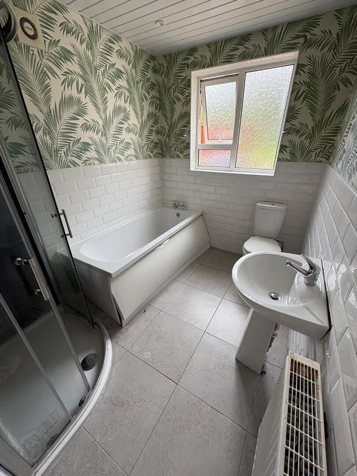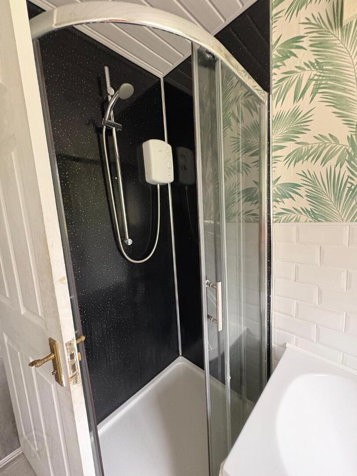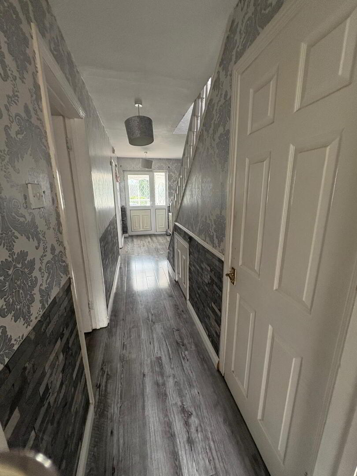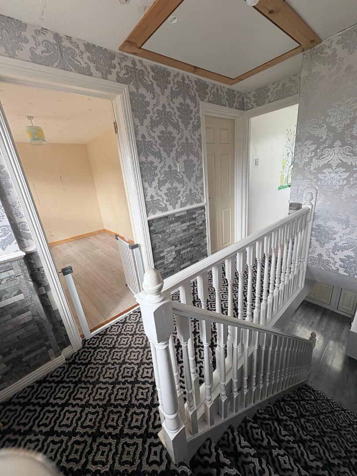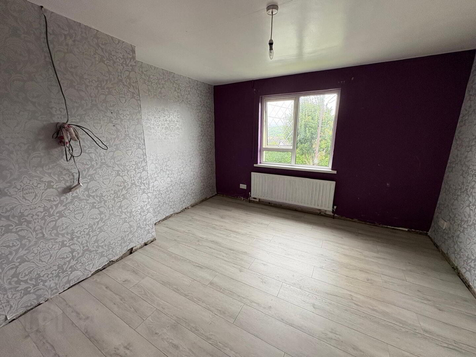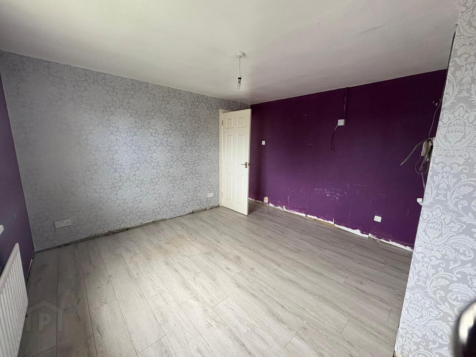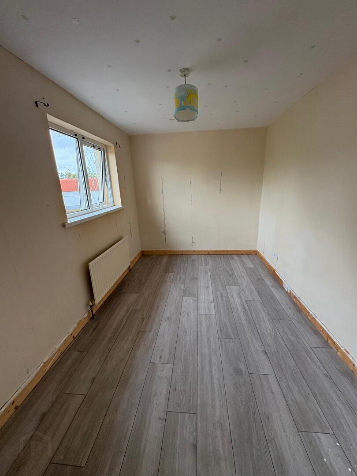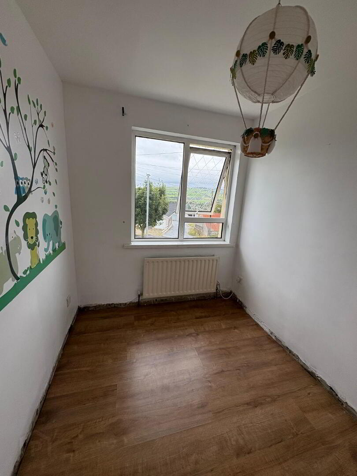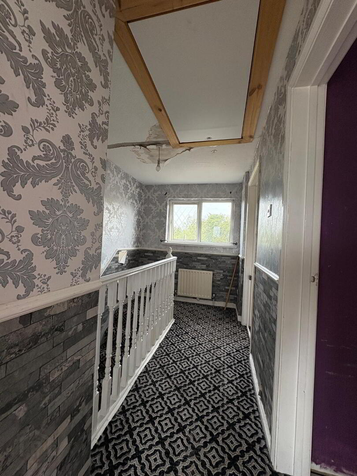8 School Terrace,
Sion Mills, Strabane, BT82 9PB
3 Bed Mid-terrace House
Offers Around £110,000
3 Bedrooms
1 Bathroom
1 Reception
Property Overview
Status
For Sale
Style
Mid-terrace House
Bedrooms
3
Bathrooms
1
Receptions
1
Property Features
Size
108 sq m (1,162.5 sq ft)
Tenure
Freehold
Energy Rating
Heating
Oil
Broadband Speed
*³
Property Financials
Price
Offers Around £110,000
Stamp Duty
Rates
£728.94 pa*¹
Typical Mortgage
Legal Calculator
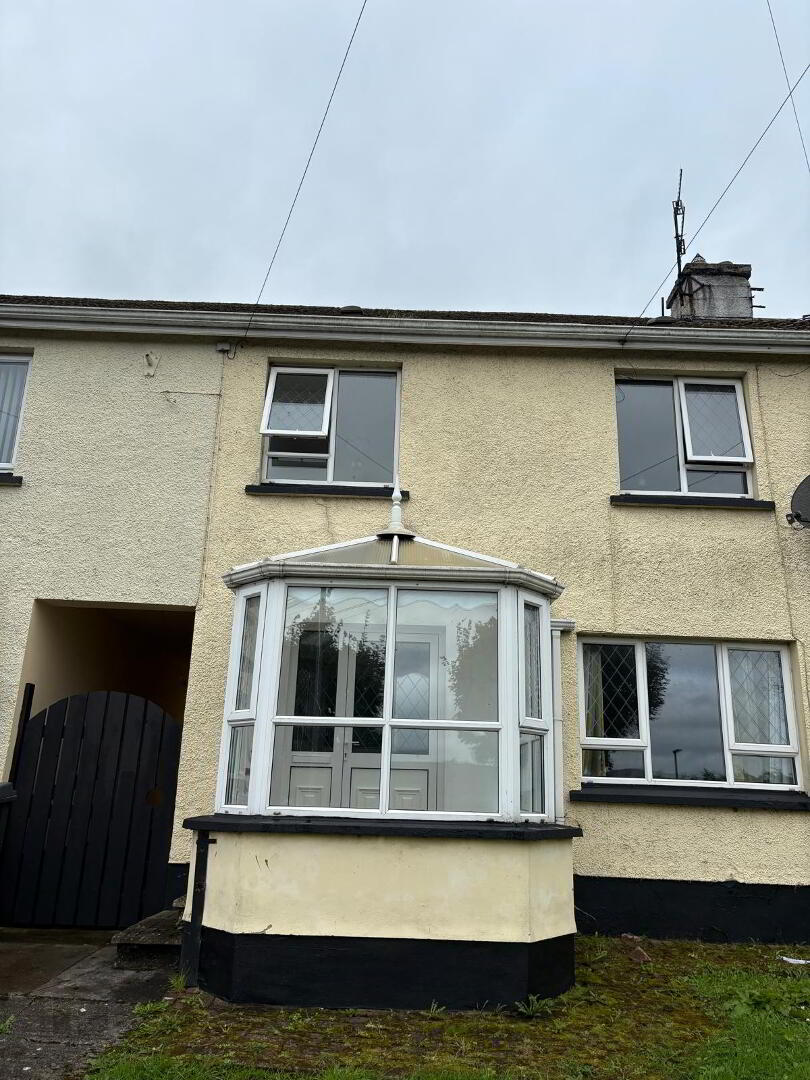
THREE-bedroom mid-terrace house set on the outskirts of the village of Sion Mills close to all local amenities, schools, shops and churches.
This family home measures approximately 108 SQ metres and has had a number of updates over the last couple of years, new kitchen, bathroom and attic access. It also had a small Conservatory to the front elevation and a conversion to the rear providing a Utility and storage unit carried out a number of years ago.
The décor and some minor internal updates would however require some attention and this has been reflected in the sales figure requested. The overall living accommodation is generous and the property is a perfect size for Frist Time Buyers and will certainly appeal to those who like the idea of putting their own stamp on their home.
Externally it enjoys a small enclosed garden to the front and a large lawn with shed to the rear which benefits from sunlight through to the evening.
The perfect buy for those looking to place their own stamp on their home.
PROPERTY COMPRISES
CONSERVATORY
6.11 X 7.11
Ceramic tile to floor, single radiator, one double power point.
ENTRANCE HALLWAY
19.8 X 6.6
Bright and airy with wooden flooring, storage under stairs, double power point and single radiator.
LOUNGE
11.8 x 13.10
Click board laminate flooring with feature fireplace finished in brick with mahogany top, open fire with back boiler. Three double power points, TV point, one double radiator, wall lights and coving with matching centrepiece to ceiling. The room is completed with double doors leading to the dining/ kitchen area.
DINING AREA
11.9 X 6.7
Floored through from Lounge, stoplights to ceiling, BT point, TV point, one double radiator and two double power points.
KITCHEN
10.3 X 8.10
Nearly new fully fitted with a high gloss finish, upper and lower-level units incorporating under counter oven with electric hob plus extractor fan over, double bowl stainless steel sink with drainer and mixer tap and fridge freezer. Floored through from dining room, subway tiles between units plus decorative splashback to hob area, three double power points plus appliance points and spotlights to ceiling.
UTILITY ROOM
11.11 X 6.8
Fitted with upper and lower-level units including stainless steel sink unit, plumbed for washing machine and vented for dryer Ceramic tile to floor, partially tiled walls, three double power points, single radiator and extractor fan.
BATHROOM
9.7 X 6.6
Recently fitted white suite with WC, WHB, Bath and walk-in electric shower cubicle. Ceramic tile to floor, partially tiled walls and finished with PVC sheeting with spotlights to ceiling.
FIRST FLOOR
LANDING
11.9 X 6.4
Carpet to stairs and landing, single radiator and one power point.
MASTER BEDROOM
12.3 X 10.4
Double room with laminate flooring, single radiator plus three double/one single power points.
BEDROOM TWO
9.5 X 6.7
Single room with laminate floor, one single radiator, one double/one single power points plus BT point.
BEDROOM THREE
11.11 X 11.7
Double room with laminate floor, single radiator and two double power points.
OUTHOUSE
Houses boiler with WC and WHB.
SPECIAL FEATURES
Mature location
Extras included in price
Extensive Gardens
OFCH/Solid Fuel
UPVC
Viewing arrangements
Strictly by appointment through the selling agent, Harte & mc Garrigle
Telephone: 02871 884948
Hours of Business
9am – 5pm Monday – Friday
Evening appointments available
Disclaimer
These particulars are given on the understanding that they will not be construed as part of a contract or lease. Whilst every care is taken in compiling the information, we give no guarantee as to the accuracy there of and prospective purchasers are recommended to satisfy themselves regarding the particulars. We have not tested the heating or electrical system.
House to Sell?
If you have a house to sell and you are interested in purchasing this home, please talk with us about a free market appraisal of your property. For Every Property we List & Sell, we donate a portion of our Fee to
The Foyle Hospice
Mortgages
Reliable Mortgage advice at your fingertips. Whether you’re a first time buyer or moving up on the property ladder, or looking for a better deal, we will try and find the mortgage that suits you
YOUR HOME MAY BE REPOSSESSED IF YOU DO NOT KEEP UP REPAYMENTS ON YOUR MORTGAGE.
Harte & McGarrigle Independent Mortgage Brokers and Property Sales is a trading name of the Mortgage & Protect Ltd.
Mortgage & Protect Ltd is an appointed representative of the following companies, which are authorised and regulated by the Financial Services Authority for advertising on and arranging the products shown: Legal & General Partnership Services Limited (mortgages insurance). Legal & General Assurance Society Limited (life assurance, pensions and investments). Legal & General Unit Trust Managers Limited and Legal & General Portfolio Management Services Limited (Investments).
Mortgage & Protect td is registered in Northern Ireland.

