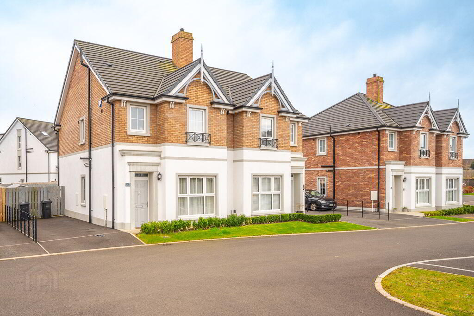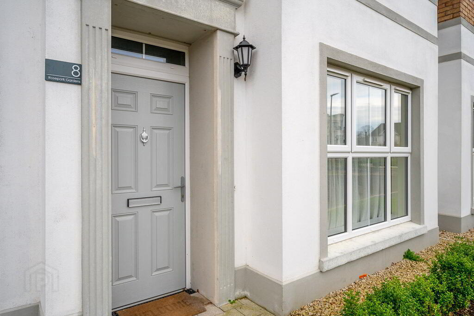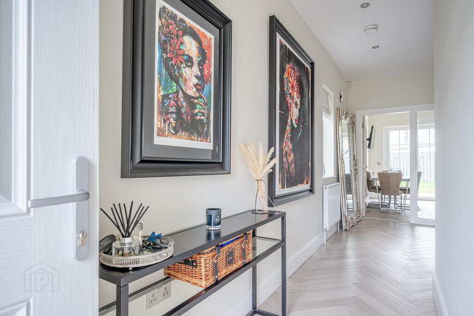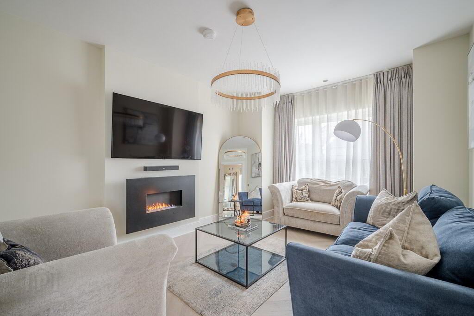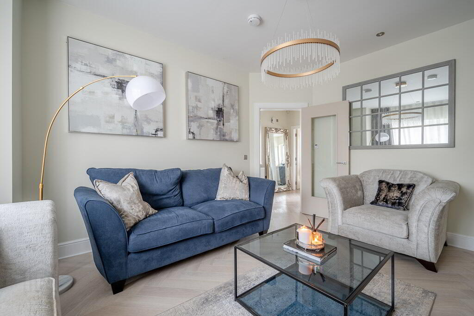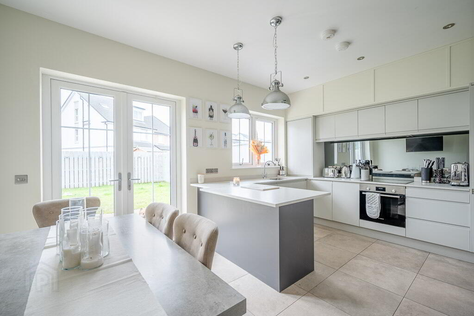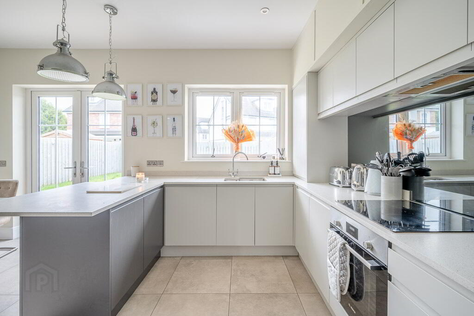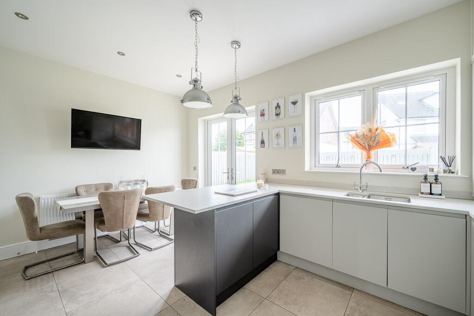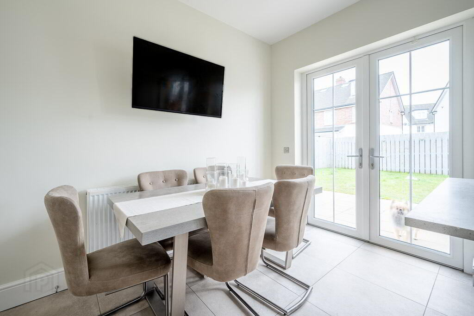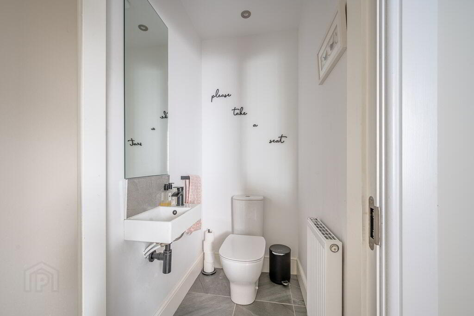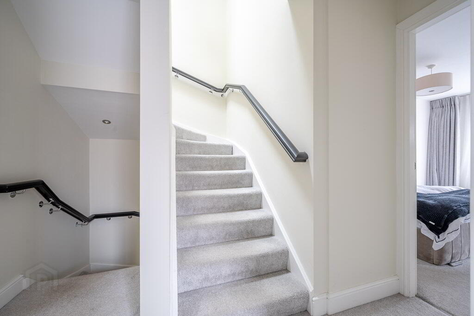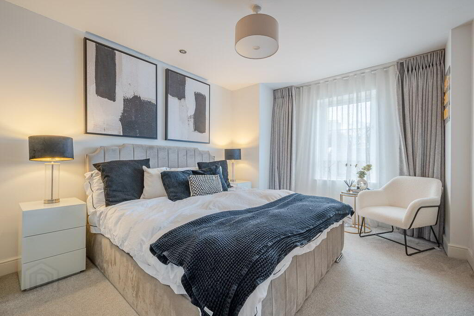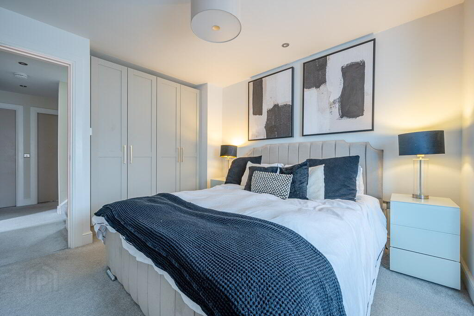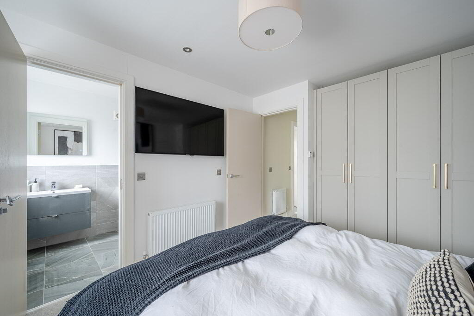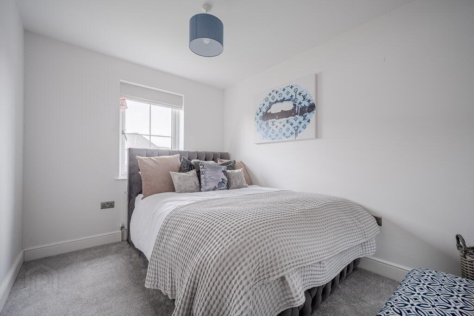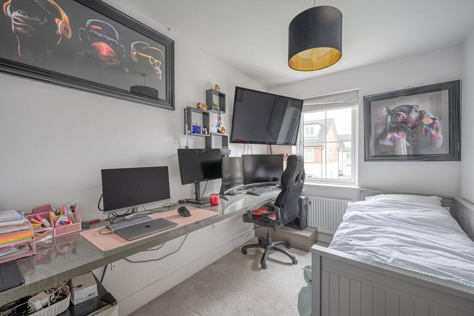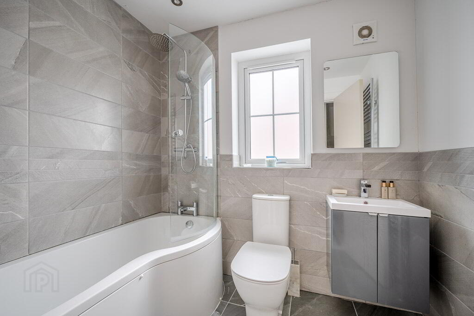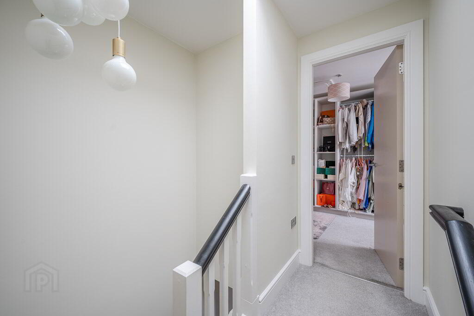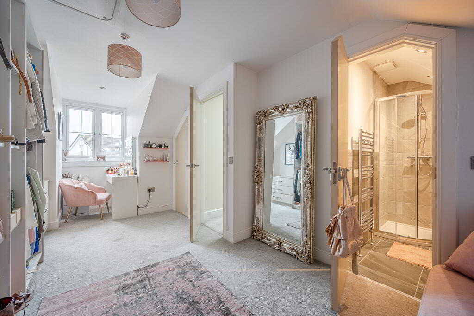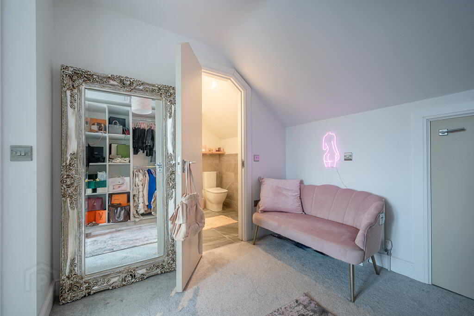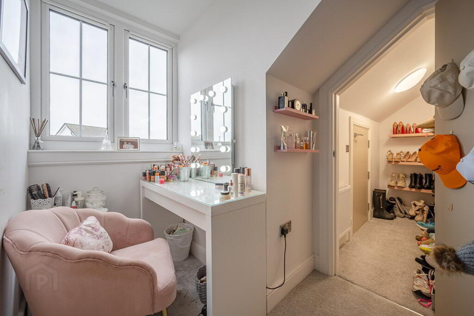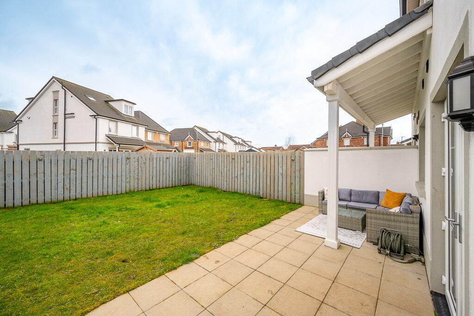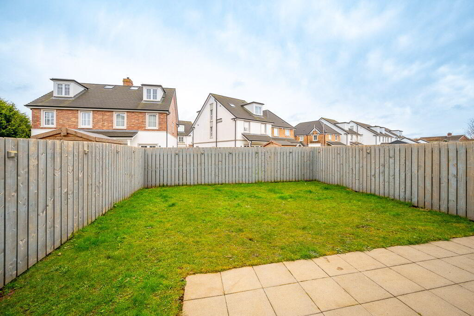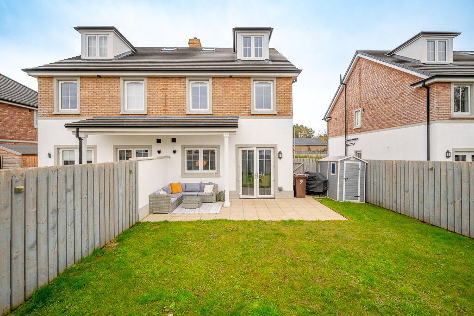8 Rosepark Gardens,
Belfast, BT5 7WN
4 Bed Semi-detached House
Offers Over £369,950
4 Bedrooms
3 Bathrooms
2 Receptions
Property Overview
Status
For Sale
Style
Semi-detached House
Bedrooms
4
Bathrooms
3
Receptions
2
Property Features
Tenure
Not Provided
Energy Rating
Broadband Speed
*³
Property Financials
Price
Offers Over £369,950
Stamp Duty
Rates
£1,918.60 pa*¹
Typical Mortgage
Legal Calculator
In partnership with Millar McCall Wylie
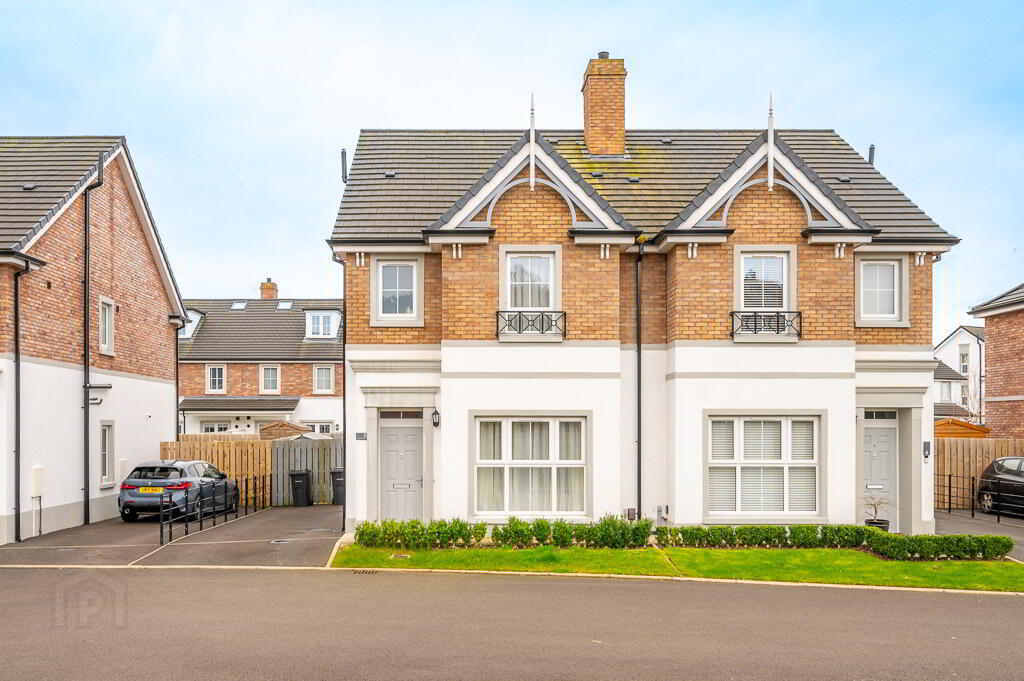
Additional Information
- Attractive Semi-Detached Family Home Located Just off the Upper Newtownards Road, East Belfast
- Versatile Accommodation Providing Four Bedrooms and Two Reception Rooms
- Excellent Prestigious Location Providing Convenience to Belmont Village, Ballyhackamore Village and Main Arterial Routes including the Glider for the City Commuter
- Within the Catchment Area to a Range of Belfast's Leading Primary and Secondary Schools
- Walking Distance to Stormont Estate and Knock Golf Club
- Spacious Entrance Hall
- Front Lounge with Feature Gas Fireplace
- Bespoke Fitted Kitchen with Quartz Worktop and Range of Integrated Appliances, Ample Space for Dining with French Patio Doors to Rear Garden
- Utility Room
- Four Well Proportioned Bedrooms with Two Principal Bedrooms Incorporating Ensuite Shower Rooms and Excellent Storage
- Luxurious Family Bathroom with Modern White Suite
- Excellent Storage Throughout
- Zoned Alarm System
- Tarmacked Driveway with Ample Off Street Parking
- Enclosed Rear Garden Paved and Laid in Lawns, Ideal for Outdoor Entertaining or Children at Play
- Development Boasts Landscaped Gardens and a Childrens Play Area Exclusively for Residents
- Gas Fired Central Heating and Remote Heating System
- uPVC Double Glazing Throughout
- Broadband Speed - Ultrafast
- Management Fee £150 Per Year
- Early Viewing Highly Recommended
- Entrance
- uPVC front door into spacious reception hall.
- Reception Hall
- Herringbone style oak laminate floor, low voltage recessed spotlighting.
- Downstairs WC
- Modern white suite comprising low flush WC with push button, floating wash hand basin with matt black taps, ceramic tiled floor, extractor fan, low voltage recessed spotlighting.
- Lounge
- 4.72m x 3.56m (15'6" x 11'8")
Into bay window Herringbone laminate oak wooden floor, feature gas fire, low voltage recessed spotlighting. - Kitchen / Dining
- 4.9m x 3.43m (16'1" x 11'3")
Bespoke fitted kitchen with excellent range of high and low level units with quartz worktop, casual breakfast bar dining, stainless steel sink inset and a half with chrome mixer taps, low level built-in oven, ceramic Bosch hob, glass splashback, extractor hood above, integrated fridge freezer, integrated dishwasher, additional pantry storage, low voltage recessed spotlighting, ceramic tiled floor, access to Ideal gas boiler, uPVC double glazed French doors to rear patio and garden. - Utility Room
- Plumbed for washing machine, space for dryer.
- Landing
- Storage cupboard
- Principal Bedroom
- 4.06m x 3.18m (13'4" x 10'5")
Into bay window Outlook to front, low voltage recessed spotlighting, built-in robes. - En-Suite
- Modern white suite comprising low flush WC with push button, vanity unit with chrome mixer taps, fully tiled shower cubicle with glass sliding door, chrome thermostatically controlled valve, telephone hand unit and rainfall shower head, low voltage recessed spotlighting, ceramic tiled floor, part tiled walls, frosted glass window, extractor fan, chrome heated towel rail.
- Bedroom Two
- 3.66m x 2.57m (12'0" x 8'5")
Outlook to rear - Bedroom Three
- 3.1m x 2.2m (10'2" x 7'3")
Outlook to rear - Landing To Second Floor
- Velux window
- Bedroom Four
- 5.92m x 2.9m (19'5" x 9'6")
Low voltage recessed spotlighting, outlook to rear, walk-in closet with storage into eaves, additional storage into eaves, access hatch to roof space. - En-Suite
- Modern white suite comprising low flush WC with push button, floating wash hand basin with chrome mixer taps, corner fully tiled shower cubicle, thermostatically controlled valve and telephone hand unit, low voltage recessed spotlighting, ceramic tiled floor, part tiled walls, extractor fan, chrome heated towel rail.
- Outside
- Fully tarmacked driveway with ample off-street parking for two to three cars, paved and part laid in lawns, additional visitor parking, rear garden part paved, part laid in lawns, side access to fully tarmacked driveway.


