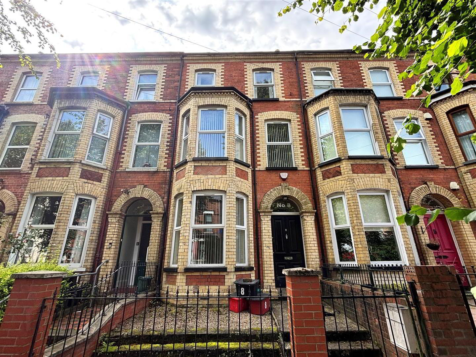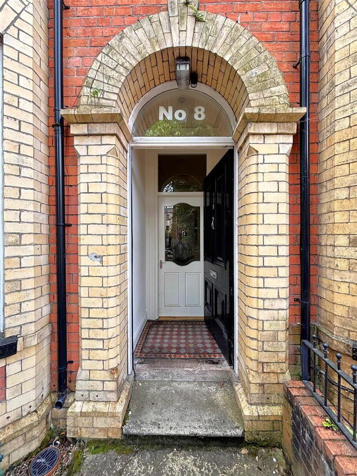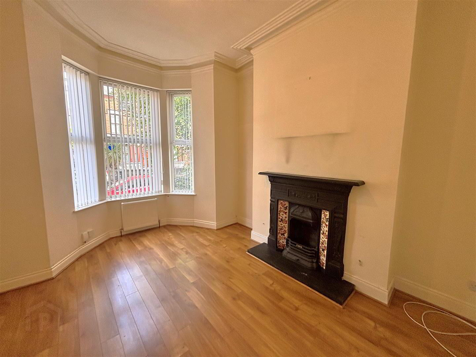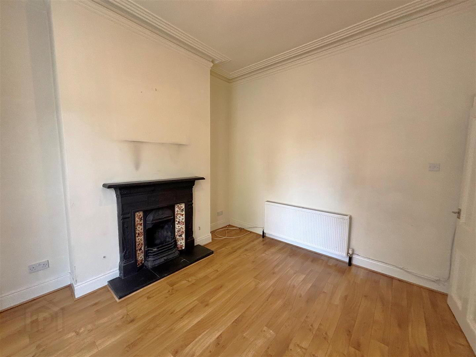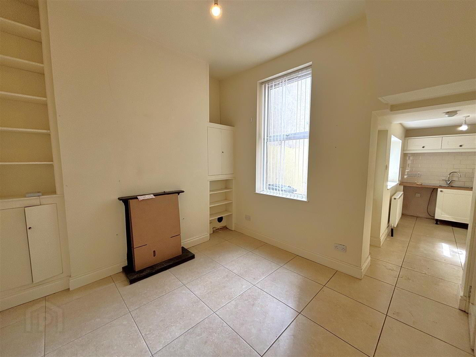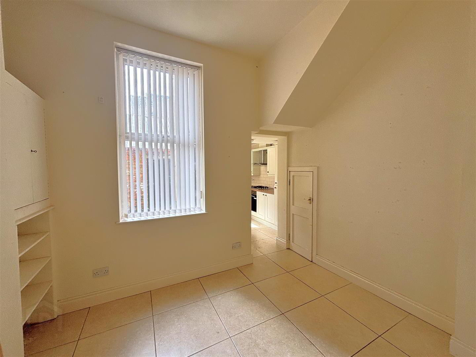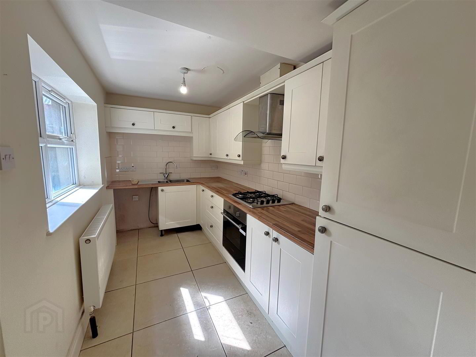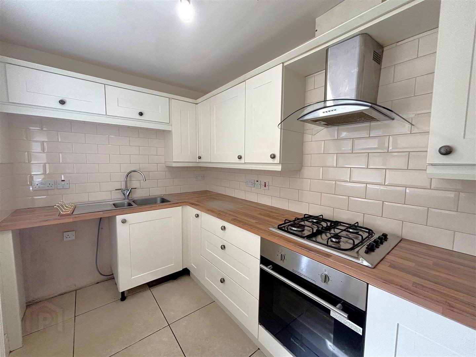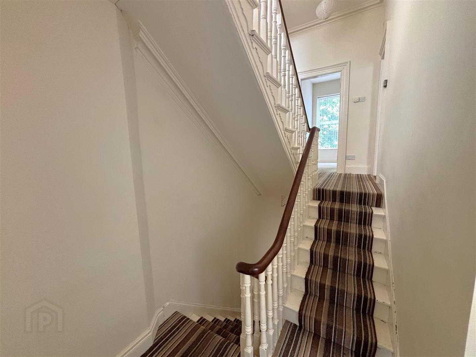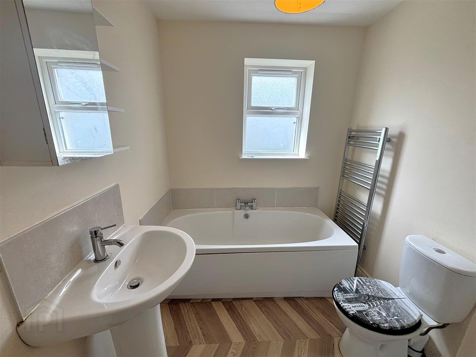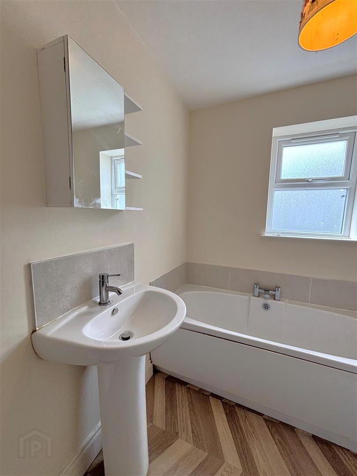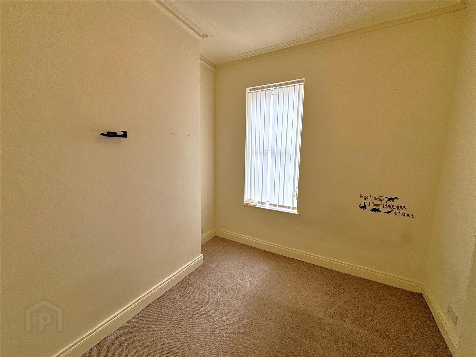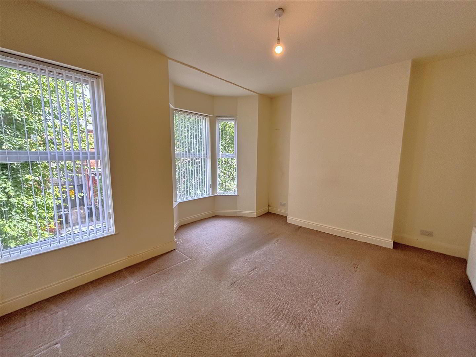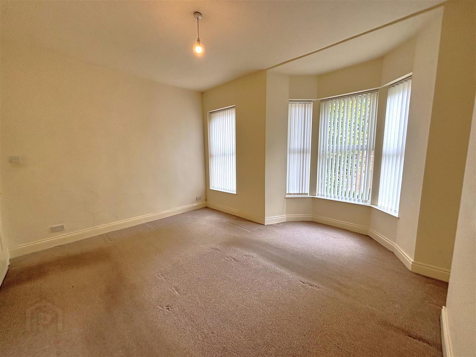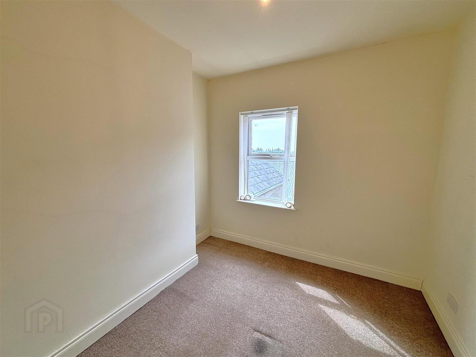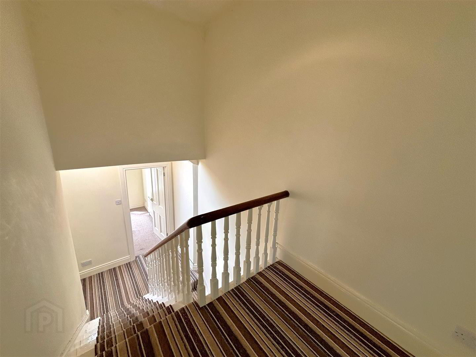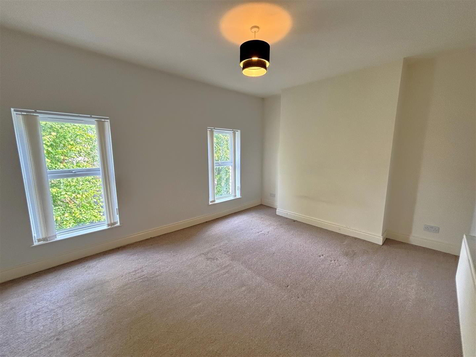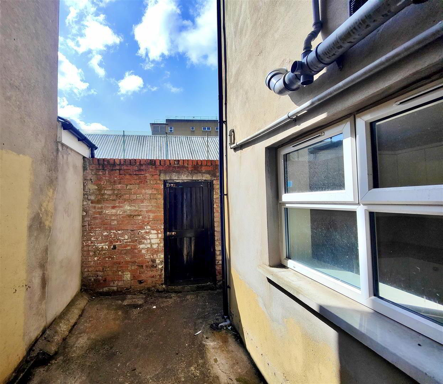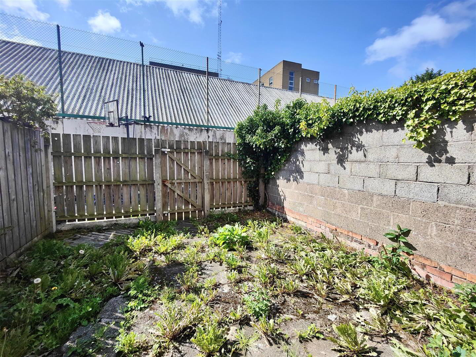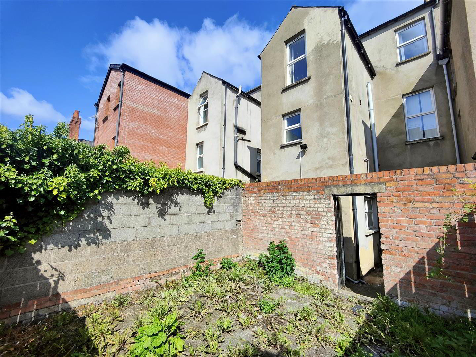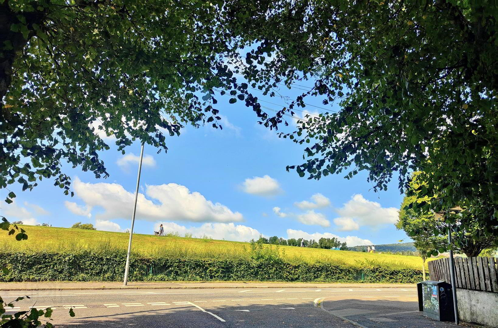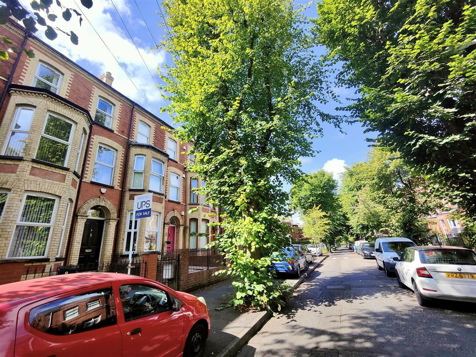8 Rosemount Gardens,
Belfast, BT15 5AG
5 Bed Terrace House
Offers Around £235,000
5 Bedrooms
1 Bathroom
2 Receptions
Property Overview
Status
For Sale
Style
Terrace House
Bedrooms
5
Bathrooms
1
Receptions
2
Property Features
Tenure
Freehold
Energy Rating
Heating
Gas
Broadband Speed
*³
Property Financials
Price
Offers Around £235,000
Stamp Duty
Rates
£1,007.27 pa*¹
Typical Mortgage
Legal Calculator
In partnership with Millar McCall Wylie
Property Engagement
Views Last 7 Days
346
Views Last 30 Days
1,550
Views All Time
4,656
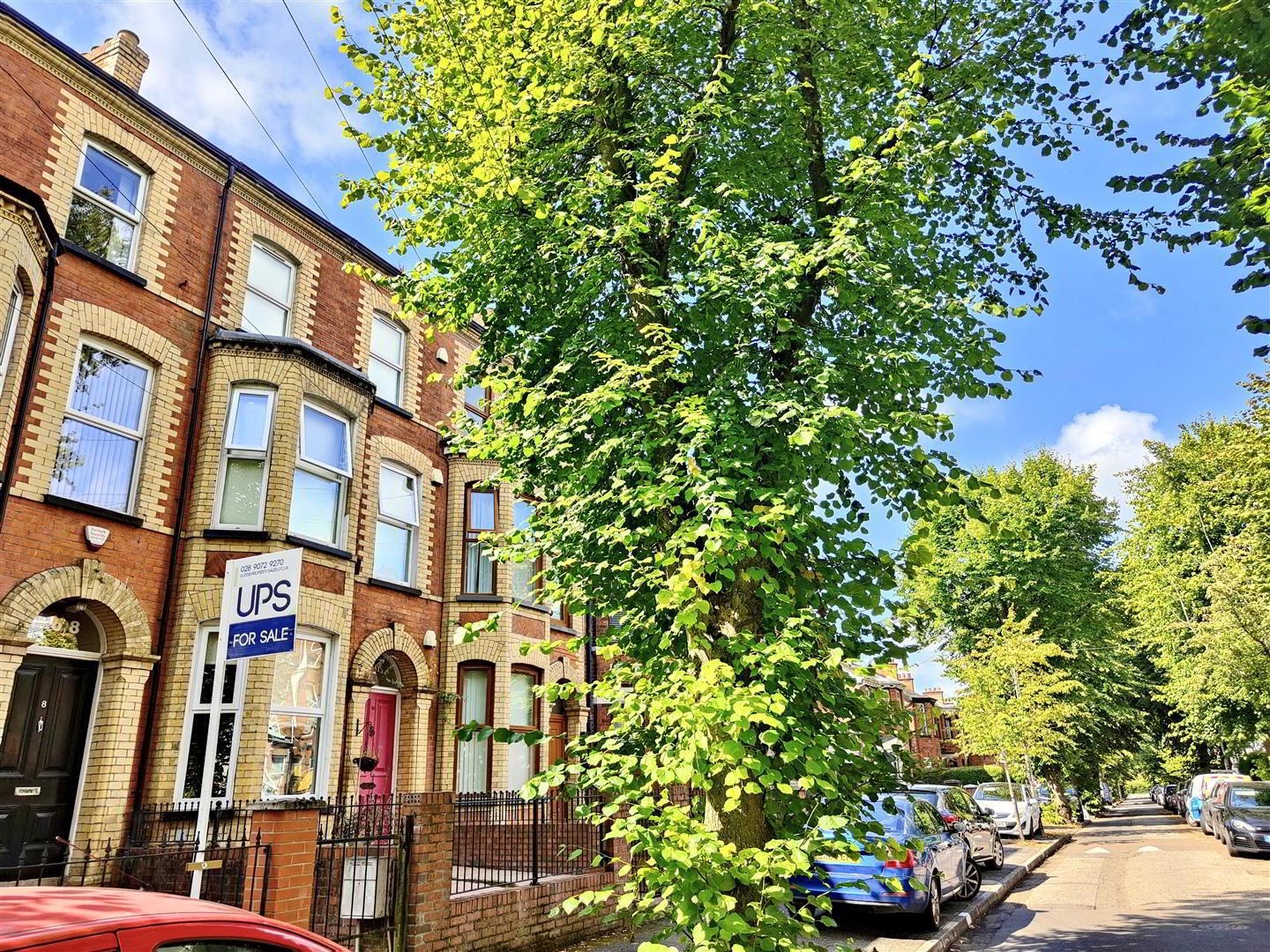
Additional Information
- Imposing Period Town Terrace
- 5 Bedrooms 2 Receptions
- Modern Integrated Kitchen
- Deluxe 4 Piece Bathroom Suite
- Upvc Double Glazed Windows
- Gas Central Heating
- Comprehensively Refurbished
- Hard Landscaped Gardens
- Sought After Location
A most imposing red brick period town terrace which has benefitted from a comprehensive modernisation programme creating a fabulous property with private rear gardens. The spacious interior comprises 5 bedrooms, 2 reception rooms with lounge into bay, modern fitted kitchen incorporating built-in oven and gas hob, integrated fridge/freezer and deluxe 4 piece modern white bathroom suite complete with bath and separate shower cubicle. The dwelling further offers gas central heating, uPvc double glazed windows, excellent energy rating, extensive use of wood laminate and ceramic floor coverings. The property has benefitted from a comprehensive programme of improvements in past years to include wiring, plumbing, new windows, upgraded insulation, sub floors while retaining much period detail. The most imposing refurbished accommodation combines with the private gardens creating an exceptional home worthy of your immediate attention - Early Viewing is highly recommended.
- Entrance Porch
- Hardwood entrance door, ceramic tiled floor, vestibule door.
- Entrance Hall
- Wood laminate floor, cornice ceiling, double panelled radiator.
- Lounge 4.72 x 3.56 into bay (15'5" x 11'8" into bay)
- Attractive fireplace, cornice ceiling, wood laminate floor, double panelled radiator.
- Living Room 3.49 x 3.38 (11'5" x 11'1")
- Attractive fireplace, wood laminate floor, built-in storage, concealed gas boiler, panelled radiator.
- Kitchen 3.86 x 2.14 (12'7" x 7'0")
- Bowl and a half stainless steel sink unit, extensive range of high and low level units, formica worktops, built-in under oven and 4 ring gas hob, stainless steel canopy extractor fan, integrated fridge/freezer, panelled radiator, plumbed for washing machine, ceramic tiled floor, partially tiled walls, hardwood rear door.
- First Floor
- Landing.
- Bathroom
- Deluxe 4 piece bathroom suite comprising panelled bath, shower cubicle, thermostatically controlled telephone hand shower, pedestal wash hand basin, low flush wc, chrome radiator, pvc panelled walls, ceramic tiled floor.
- Bedroom 3.00 x 3.26 (9'10" x 10'8")
- Cornice ceiling, double panelled radiator.
- Bedroom 5.49 x 4.96 into bay (18'0" x 16'3" into bay)
- Cornice ceiling, double panelled radiator.
- Second Floor
- Landing, velux window, double panelled radiator.
- Bedroom 2.76 x 1.95 (9'0" x 6'4")
- Double panelled radiator.
- Bedroom 3.76 x 3.13 (12'4" x 10'3")
- Double panelled radiator.
- Bedroom 5.11 x 3.47 (16'9" x 11'4")
- Double panelled radiator.
- Outside
- Front forecourt in patio. Enclosed rear yard, outside light and tap, hard landscaped rear in patio.


