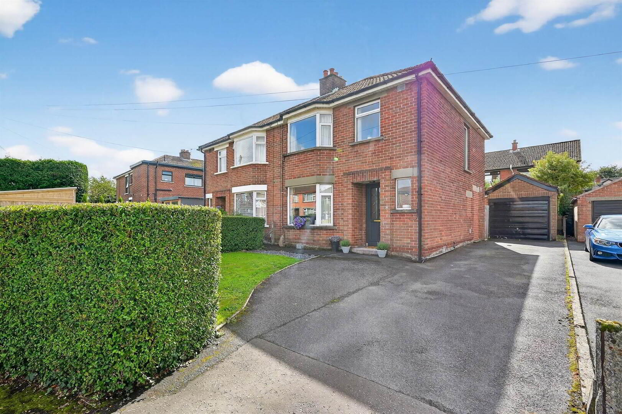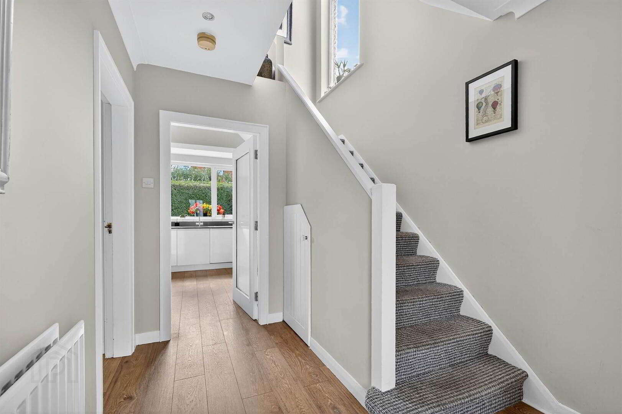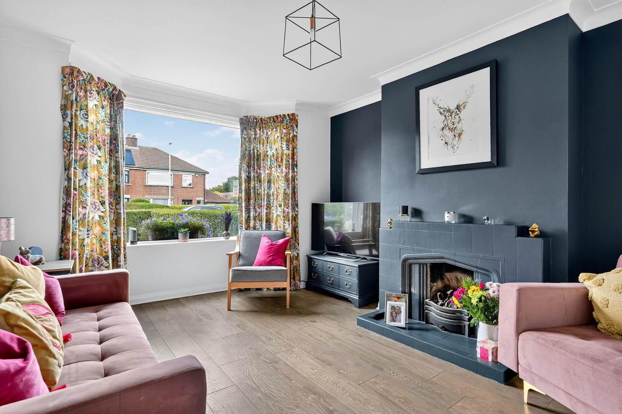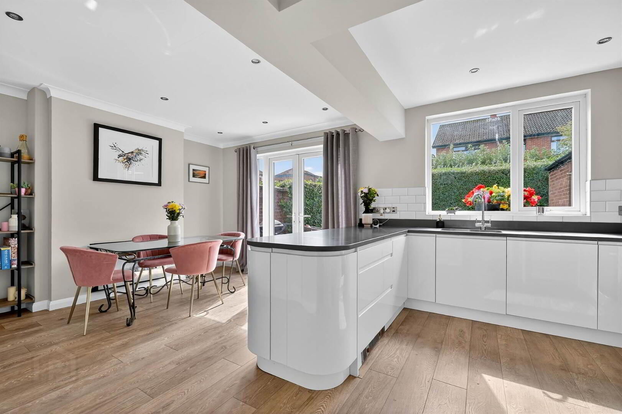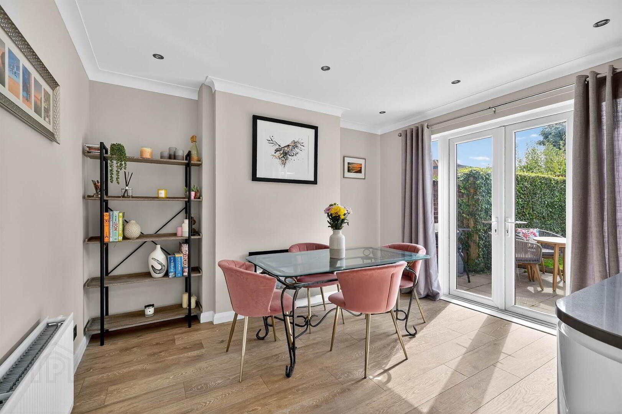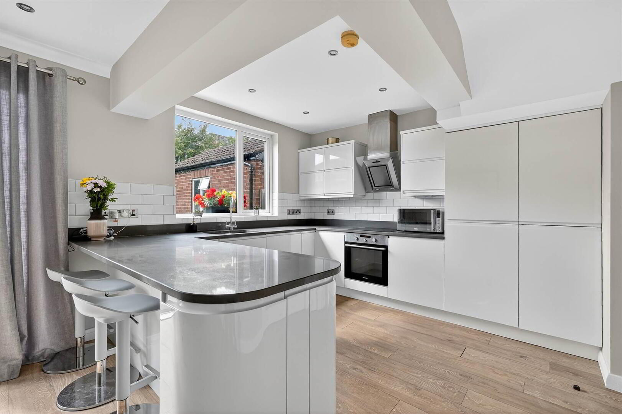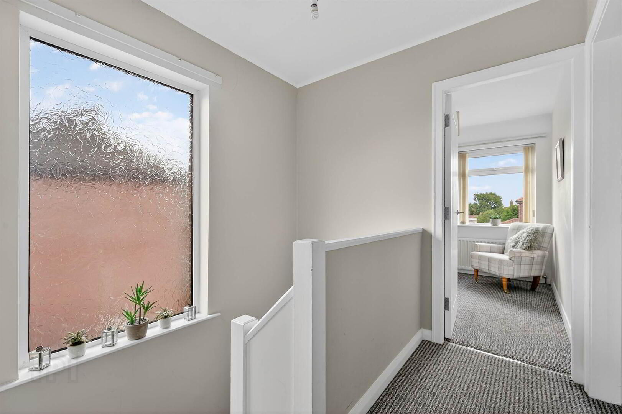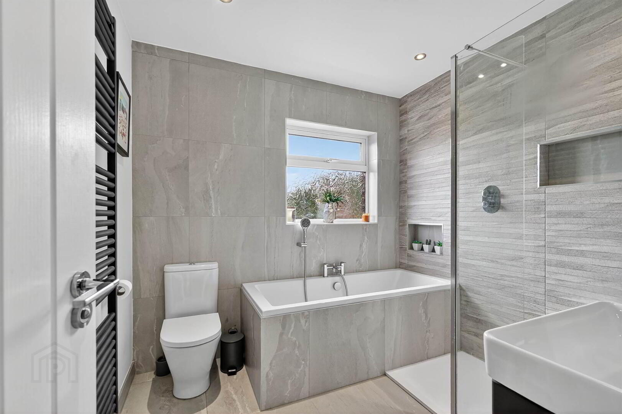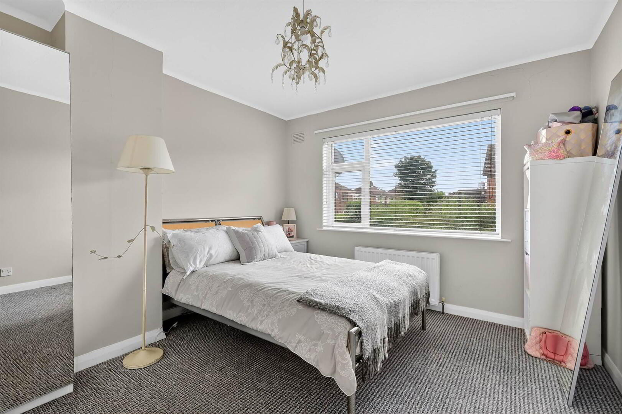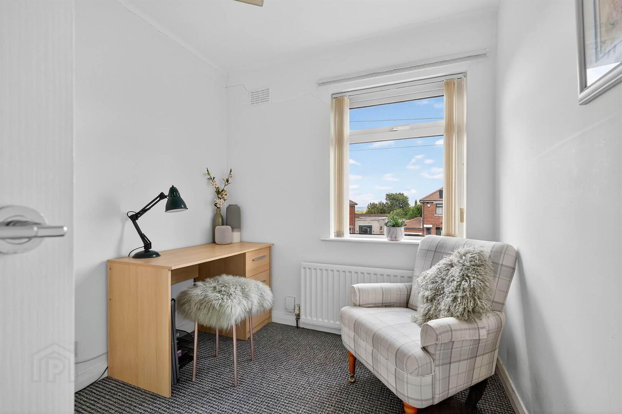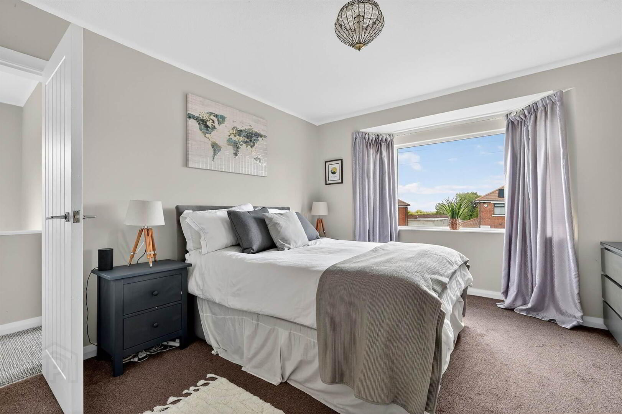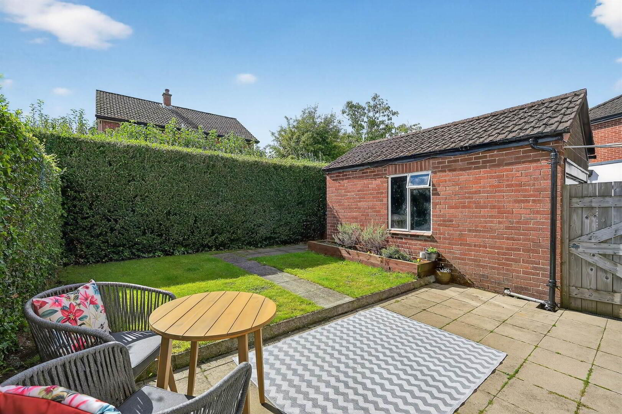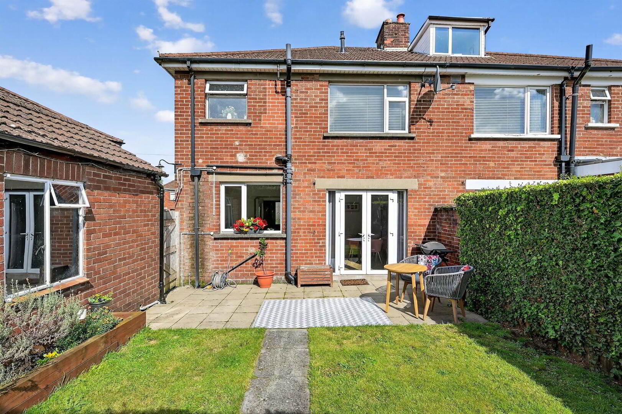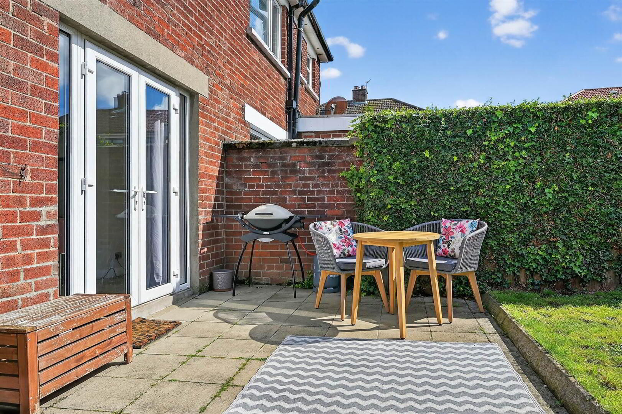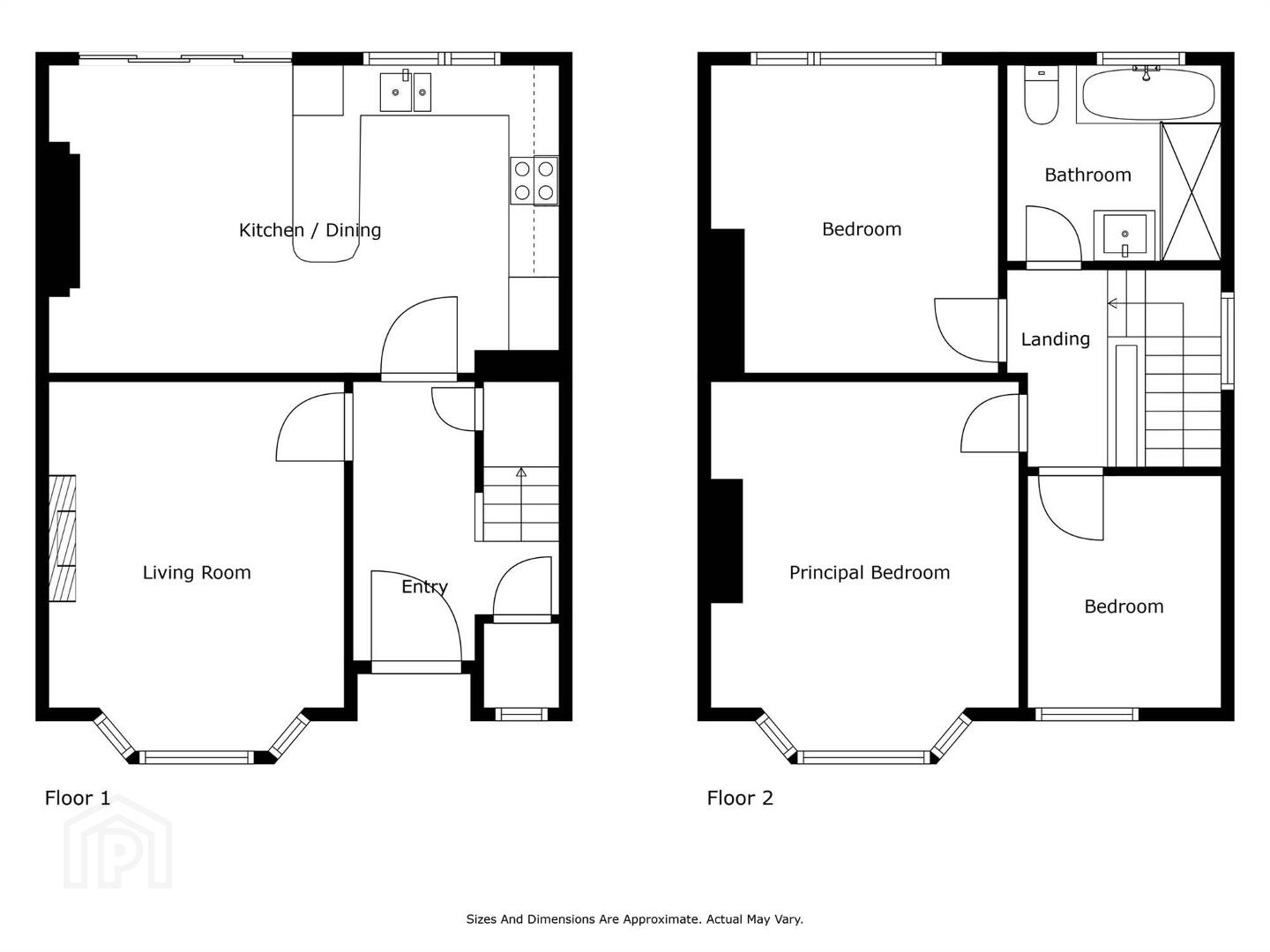8 Norwood Crescent,
Belfast, BT4 2DZ
3 Bed Semi-detached House
Offers Over £320,000
3 Bedrooms
1 Reception
Property Overview
Status
For Sale
Style
Semi-detached House
Bedrooms
3
Receptions
1
Property Features
Tenure
Not Provided
Energy Rating
Heating
Gas
Broadband Speed
*³
Property Financials
Price
Offers Over £320,000
Stamp Duty
Rates
£1,534.88 pa*¹
Typical Mortgage
Legal Calculator
In partnership with Millar McCall Wylie
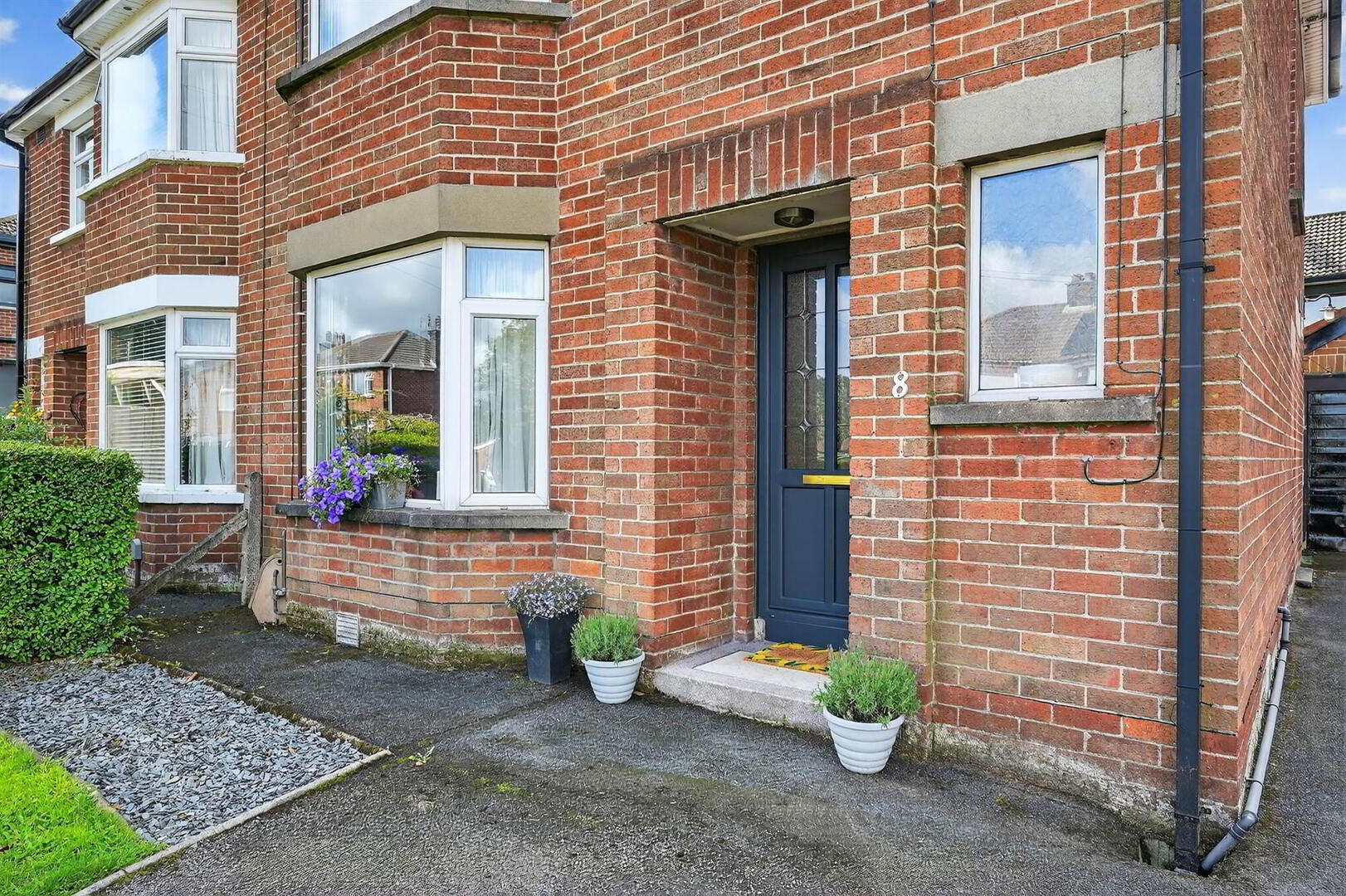
Additional Information
- Beautifully presented semi detached located just off Circular Road
- Quiet cul-de-sac position enjoying south west facing aspect to rear
- Bright- spacious & well-appointed accommodation
- Hallway with cloaks store
- Living Room with feature gas fireplace
- Open plan Kitchen - Dining with access to rear garden
- Three Bedrooms
- Luxury Bathroom
- Gas fired central heating
- uPVC frame double glazed windows
- Tarmac driveway leading to Detached Garage
- Notably private, sunny south-west facing rear garden
- Close to excellent local schools, amenities and public transport routes
Offering bright, spacious and well-appointed accommodation, the layout comprises hallway, living room, open plan kitchen – dining overlooking and with direct access to the rear garden. On the first floor are three bedrooms plus luxury bathroom. Externally, a tarmac driveway leads to a detached, matching garage plus a notably private, sunny rear garden – perfect for both entertaining and relaxing.
Conveniently located to many of the provinces leading schools and an array of local amenities and restaurants within Ballyhackamore and Belmont village within a short stroll. Belfast city centre is less than 6 miles away making it ideal for those wishing to commute from a quiet city suburb.
- Composite front door to...
Ground Floor
- HALLWAY:
- Cloak store, understair storage.
- LIVING ROOM:
- 4.5m x 3.6m (14' 9" x 11' 10")
Feature painted tile fireplace with matching inset and hearth (gas), oak effect laminate wood floor. - KITCHEN OPEN PLAN TO KITCHEN:
- 6.1m x 3.7m (20' 0" x 12' 2")
Contemporary fitted kitchen with extensive range of high and low level units, stainless steel 1.5 sink with mixer tap, corian worktop, built in Samsung electric oven, 4 ring ceramic hob, built in dishwasher, built in fridge/freezer, pull out larder, oak effect laminate wood floor, cornice ceiling, electric wall mounted fireplace, upvc glazed double doors to exterior.
First Floor
- LANDING:
- Slingsby ladder to partially floored roofspace with light. Worcester gas fired combi boiler.
- BEDROOM (1):
- 4.4m x 3.6m (14' 5" x 11' 10")
Into bay. - BEDROOM (2):
- 3.7m x 3.3m (12' 2" x 10' 10")
- BEDROOM (3):
- 2.8m x 2.3m (9' 2" x 7' 7")
Built in robe. - BATHROOM:
- Luxury 4 piece white bathroom suite comprising tiled panelled bath with mixer tap and telephone hand shower, walk in shower cubicle with mains shower unit, shelved recess, wash hand basin with mixer tap, low flush WC, heated towel rail, ceramic tiled floor and skirting, low voltage spotlights, extractor fan, window.
Outside
- FRONT:
- Tarmac driveway leading to...
- DETACHED GARAGE:
- 4.6m x 2.8m (15' 1" x 9' 2")
Up and over door, light and power. - FRONT:
- Front garden laid in lawns.
- REAR:
- Enclosed, notably private rear garden benefiting from sunny south west facing aspect. Paved patio leading to lawn bordered by hedging. Outside tap.
Directions
From the Circular Road turn into Norwood Drive, Norwood Crescent is immediately off Norwood Drive on the right.
--------------------------------------------------------MONEY LAUNDERING REGULATIONS:
Intending purchasers will be asked to produce identification documentation and we would ask for your co-operation in order that there will be no delay in agreeing the sale.


