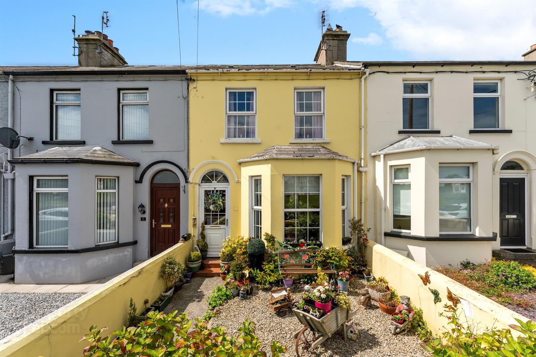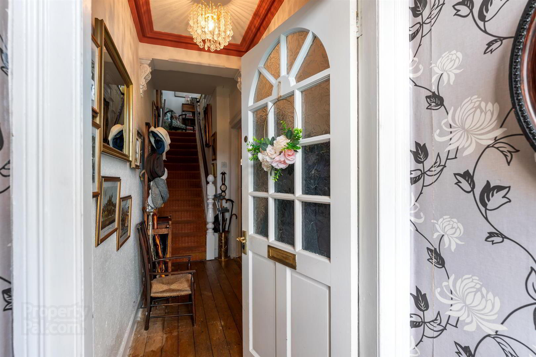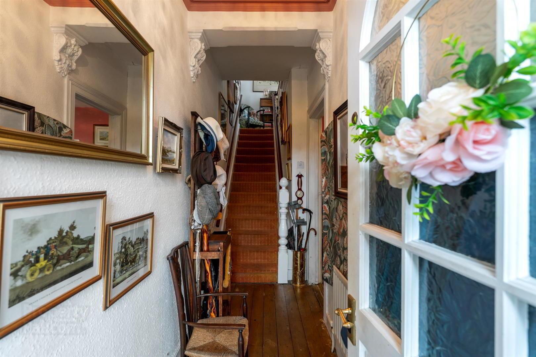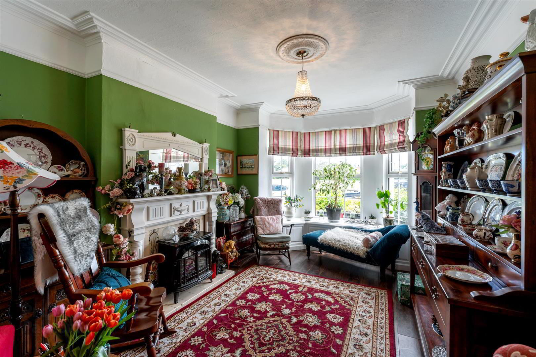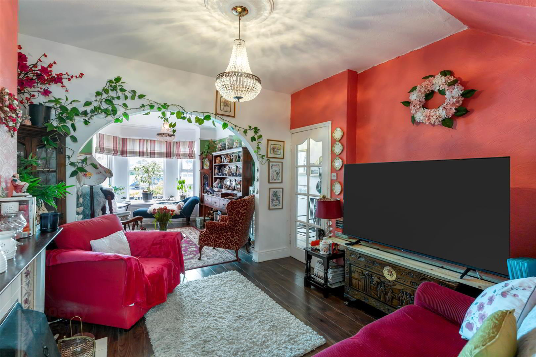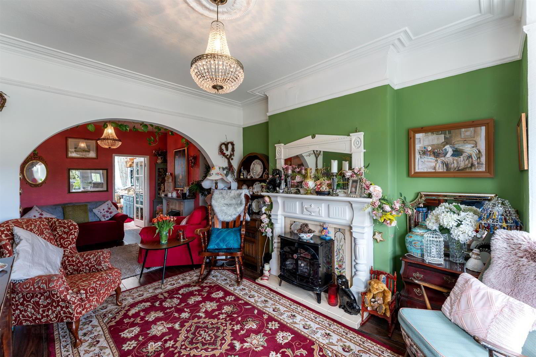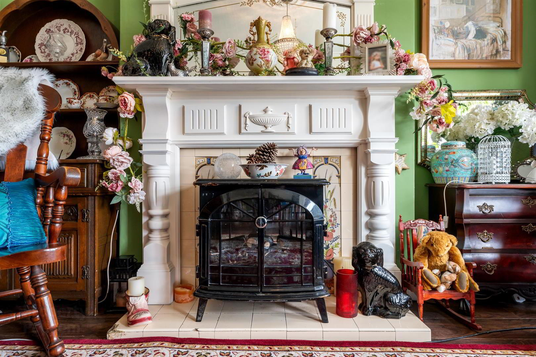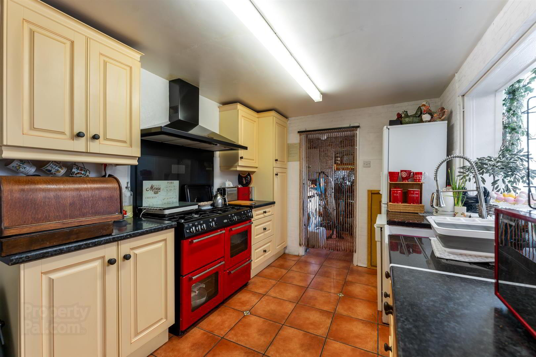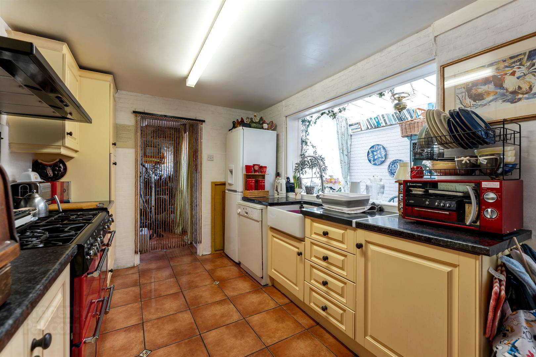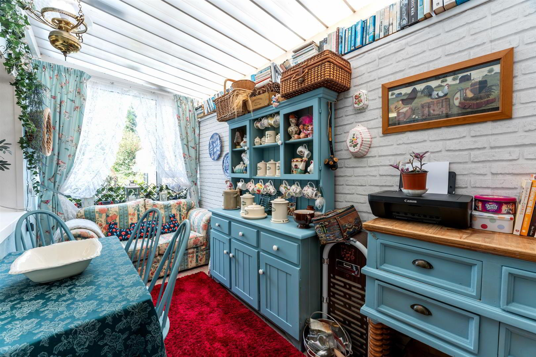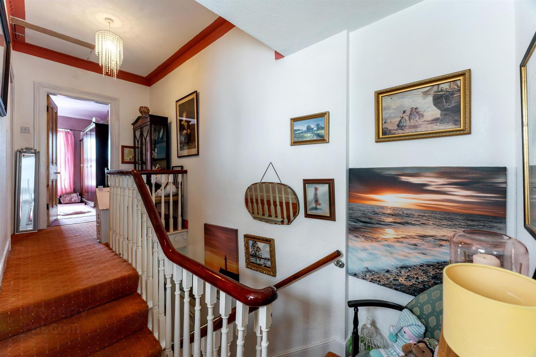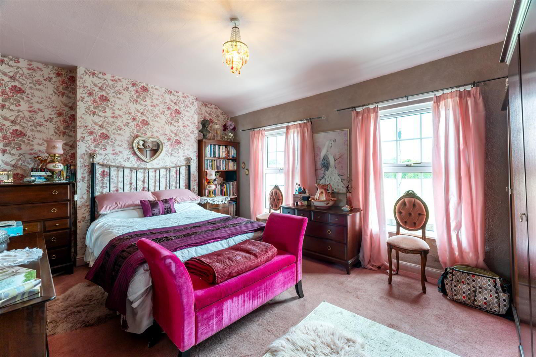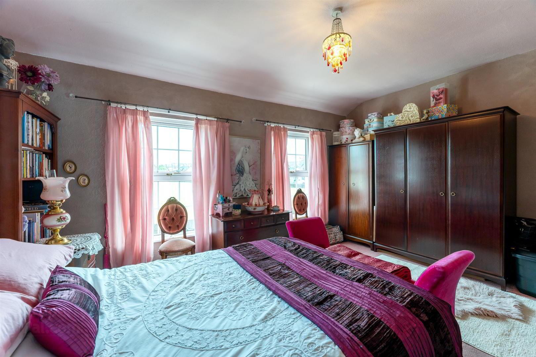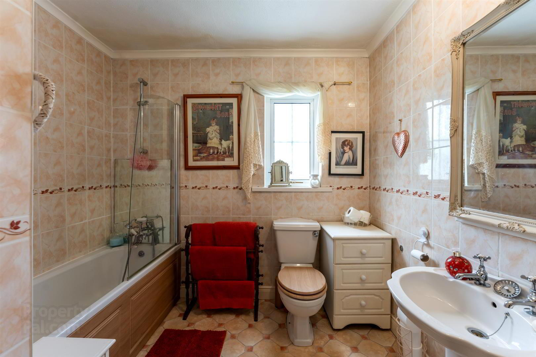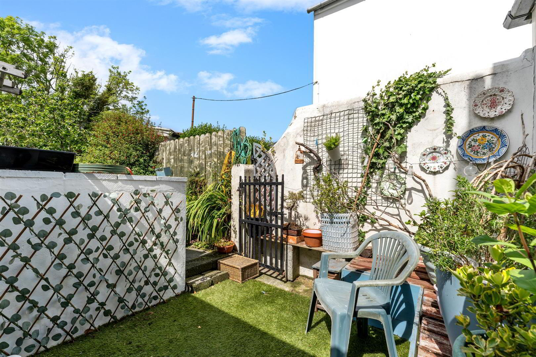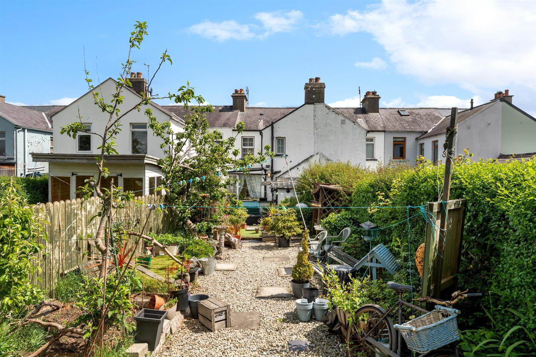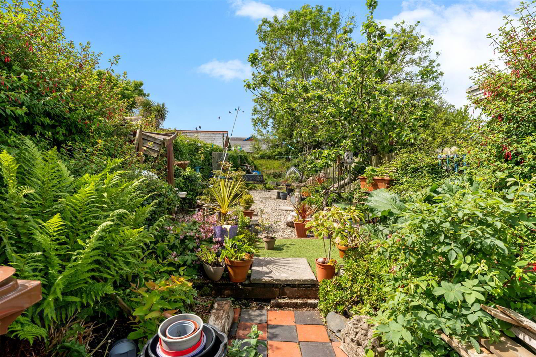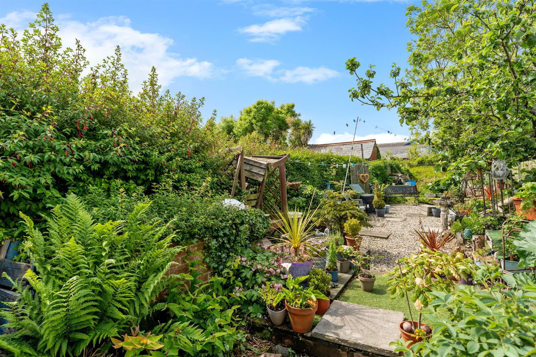8 Northfield Road,
Donaghadee, BT21 0BD
2 Bed Terrace House
Offers Over £175,000
2 Bedrooms
1 Bathroom
1 Reception
Property Overview
Status
For Sale
Style
Terrace House
Bedrooms
2
Bathrooms
1
Receptions
1
Property Features
Tenure
Freehold
Energy Rating
Broadband
*³
Property Financials
Price
Offers Over £175,000
Stamp Duty
Rates
£906.11 pa*¹
Typical Mortgage
Legal Calculator
In partnership with Millar McCall Wylie
Property Engagement
Views Last 7 Days
657
Views Last 30 Days
2,682
Views All Time
13,383
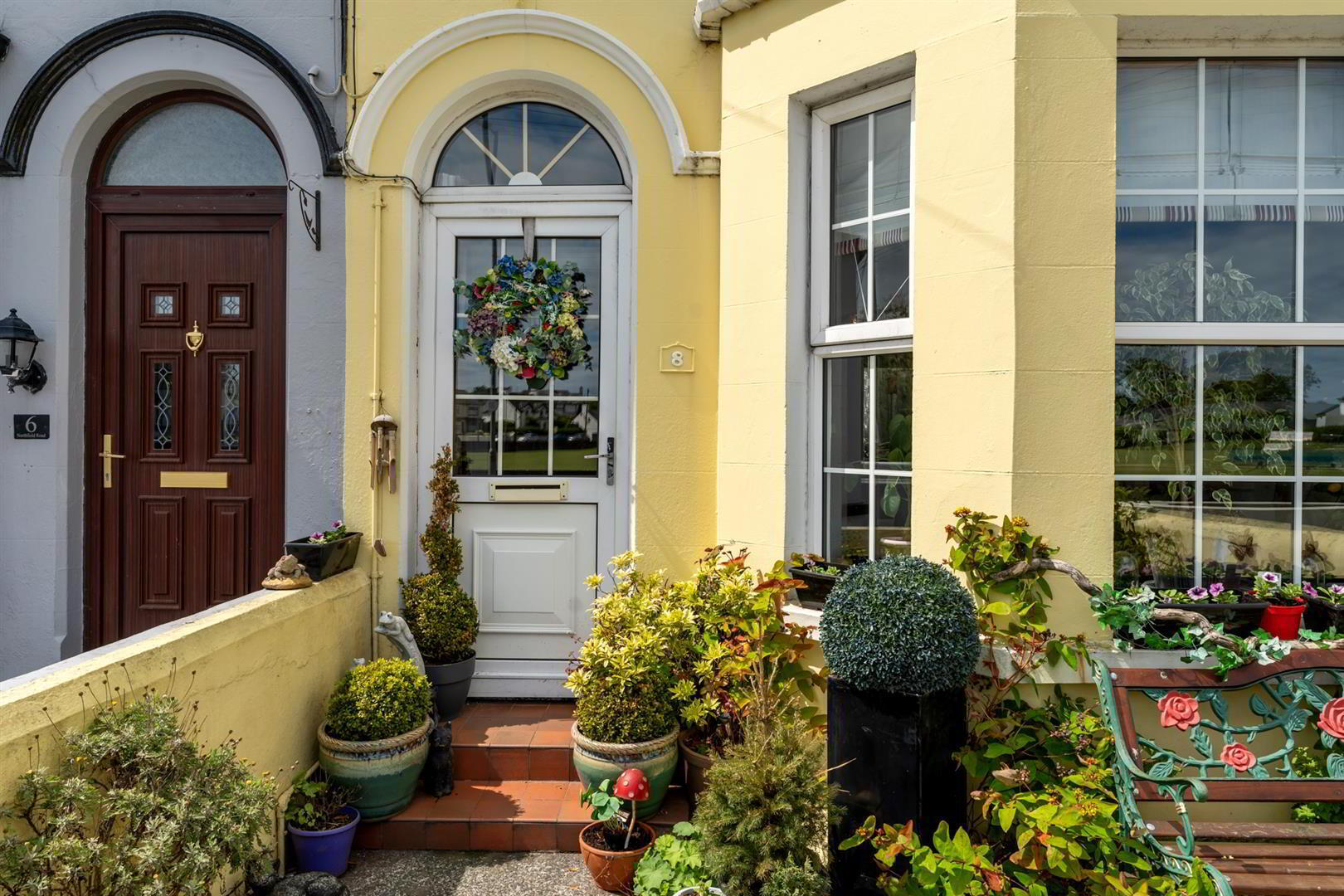
Additional Information
- Two Bedroom Terrace Property In The Heart Of Donaghadee
- Open Plan Living Room With Space For Dining
- Well Proportioned Kitchen With Utility Room
- Conservatory Overlooking Rear Garden
- Gas Fired Central Heating And uPVC Double Glazed Windows
- Enclosed Rear Garden
- Within Walking Distance Of Local Amenities, Schools, The Seafront And Harbour
- No Onward Chain And Early Viewing Is Highly Recommended
The kitchen is a good size and comes with the bonus of a handy utility room, giving you plenty of room for everyday cooking and storage. Just off the living area, there’s a peaceful conservatory that looks out over the enclosed rear garden — a perfect place to relax with a coffee or enjoy some quiet time outdoors.
The home is fitted with gas central heating and uPVC double glazing, so it stays cosy and energy-efficient all year round.
It’s in a fantastic location too — just a short stroll from local shops, schools, and the scenic seafront and harbour. And with no onward chain, it’s all ready for you to move in and start enjoying coastal living at its best.
Homes like this don’t stay on the market for long, so early viewing is definitely recommended.
- Accommodation Comprises
- Porch
- Tiled flooring.
- Hall
- Wooden flooring.
- Living/Dining Room 7.07 x 3.49 (23'2" x 11'5")
- Open fireplace with tiled hearth, surround and wooden mantle, wood effect laminate flooring, bay window.
- Kitchen 4.23 x 2.56 (13'10" x 8'4")
- Range of high and low level units, granite work surfaces, Belfast style sink with mixer tap and drainer, space for range cooker, extractor fan and hood, plumbed for dishwasher, space for fridge freezer, tiled flooring and built in storage.
- Utility Room 1.57 x 1.65 (5'1" x 5'4")
- Tiled flooring, plumbed for washing machine and tumble dryer, extractor fan.
- Conservatory 1.92 x 4.20 (6'3" x 13'9")
- Landing
- Loft access.
- Bedroom 1 3.59 x 4.83 (11'9" x 15'10")
- Double bedroom.
- Bedroom 2 3.37 x 2.70 (11'0" x 8'10")
- Double bedroom.
- Bathroom 3.37 x 2.70 (11'0" x 8'10")
- White suite comprising panelled bath with mixer tap and shower attachment, low flush w/c, pedestal wash basin with mixer tap, heated towel rail, tiled walls and hot press with storage.
- Outside
- Rear: Enclosed area in mature shrubs and hedging, area in artificial lawn, area in stones, raised flowerbed, decked area, area in patio, side gate for bin access, outside tap light, storage room with gas boiler.
Front: Enclosed area in stones, paved walkway to front door, flowerbed in mature shrubs and hedging. - As part of our legal obligations under The Money Laundering, Terrorist Financing and Transfer of Funds (Information on the Payer) Regulations 2017, we are required to verify the identity of both the vendor and purchaser in every property transaction.
To meet these requirements, all estate agents must carry out Customer Due Diligence checks on every party involved in the sale or purchase of a property in the UK.
We outsource these checks to a trusted third-party provider. A charge of £20 + VAT per person will apply to cover this service.
You can find more information about the legislation at www.legislation.gov.uk


