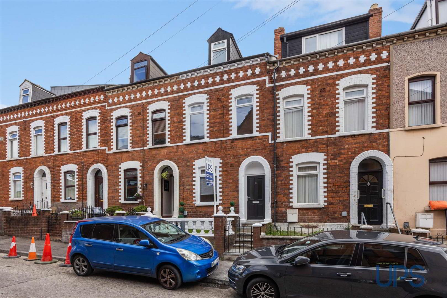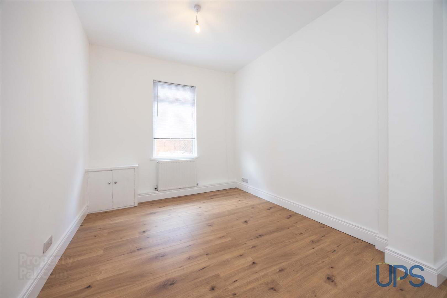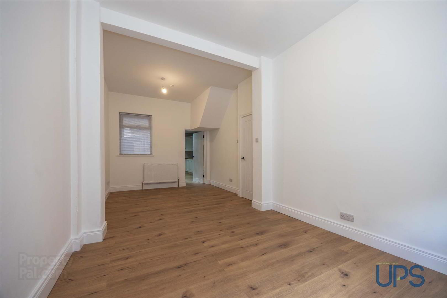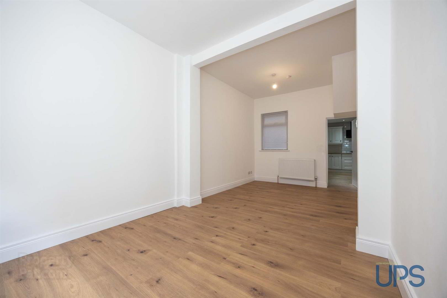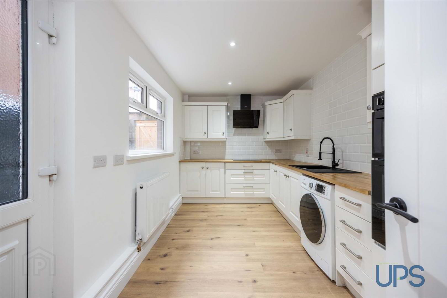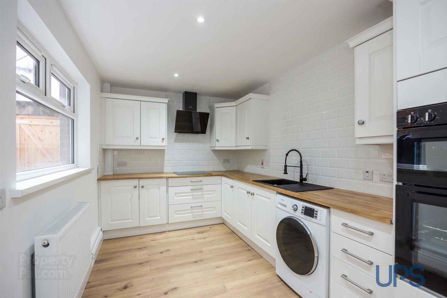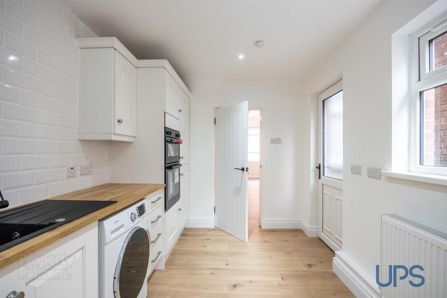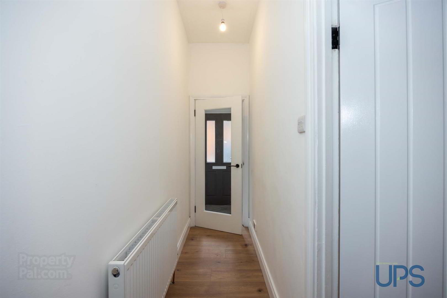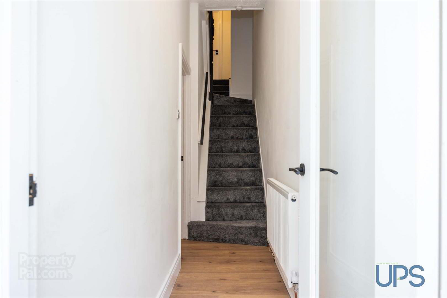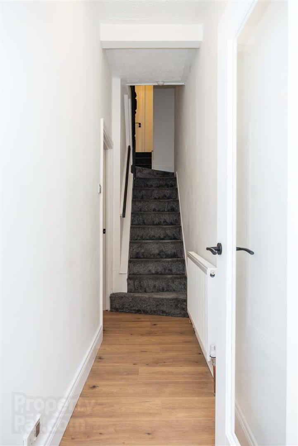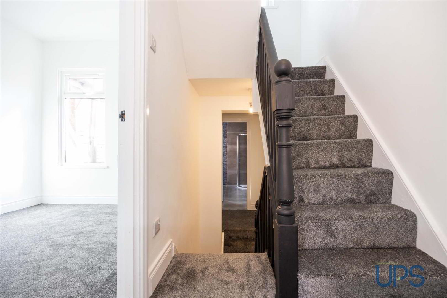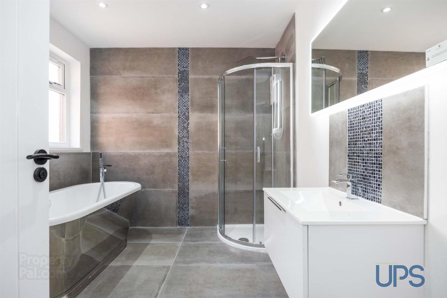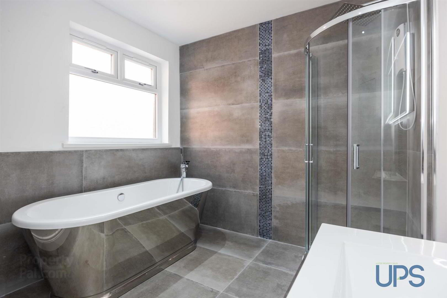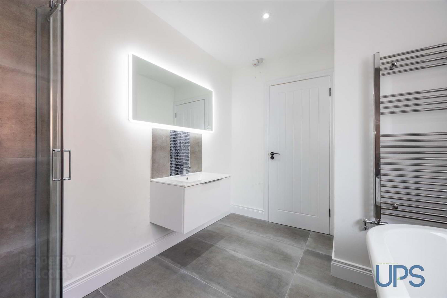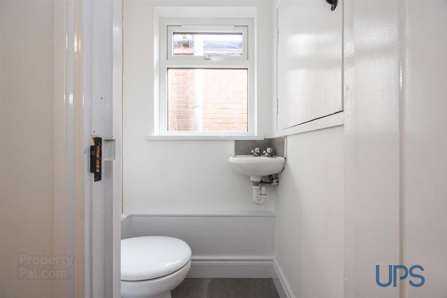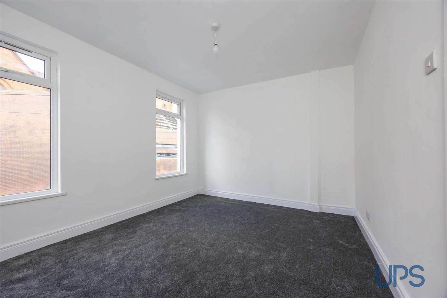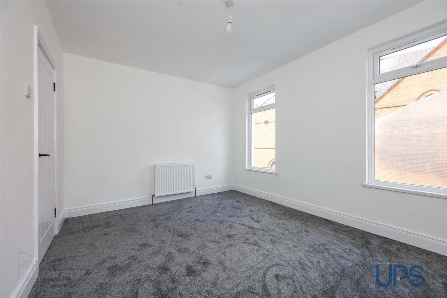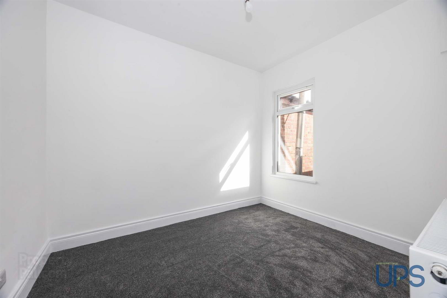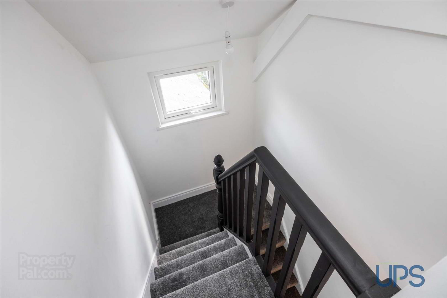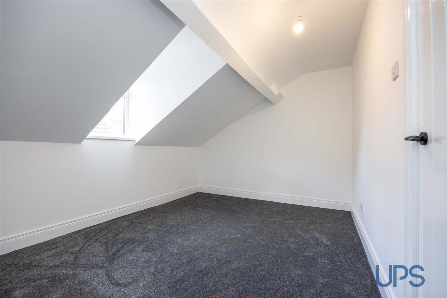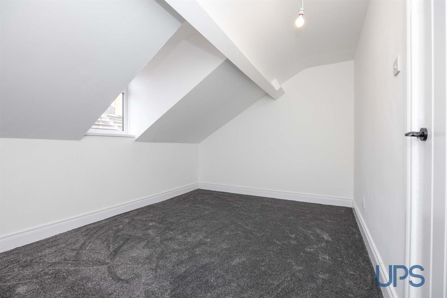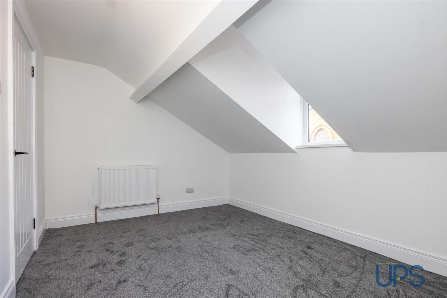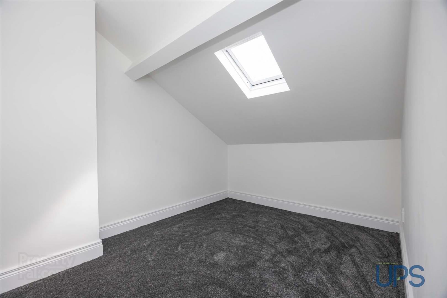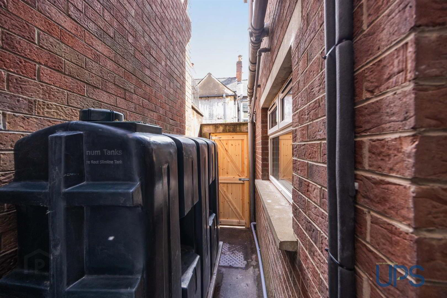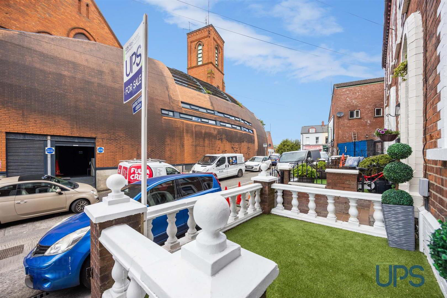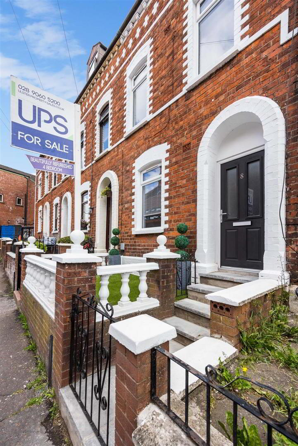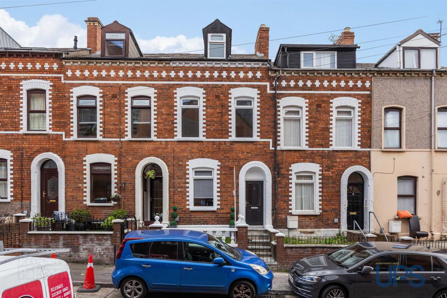8 Nansen Street,
Falls Road, Belfast, BT12 6AT
4 Bed Terrace House
Sale agreed
4 Bedrooms
1 Bathroom
1 Reception
Property Overview
Status
Sale Agreed
Style
Terrace House
Bedrooms
4
Bathrooms
1
Receptions
1
Property Features
Tenure
Freehold
Energy Rating
Broadband
*³
Property Financials
Price
Last listed at Offers Over £179,950
Rates
£935.32 pa*¹
Property Engagement
Views Last 7 Days
78
Views Last 30 Days
414
Views All Time
3,934
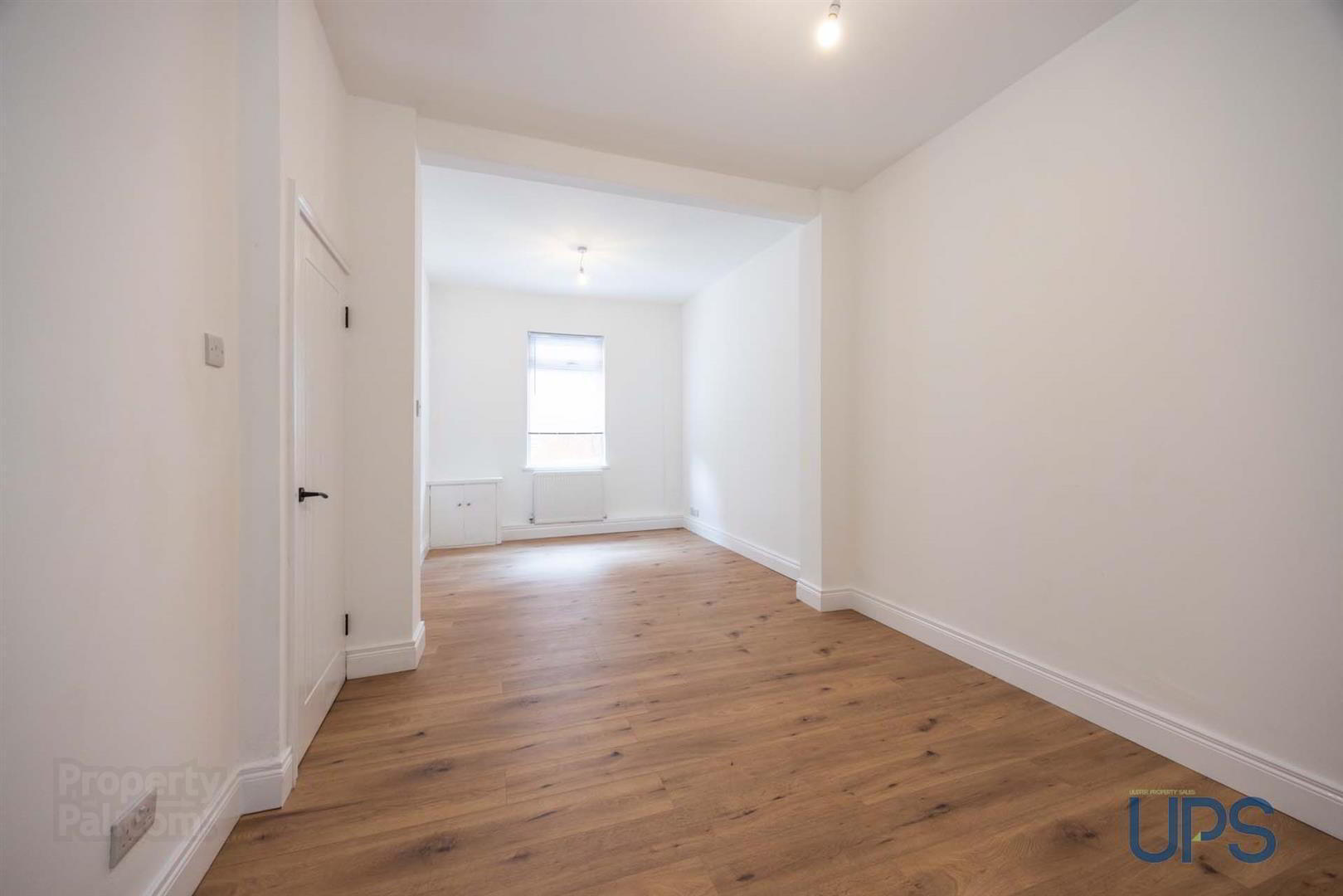
Additional Information
- Recently refurbished substantial mid-terrace home extending to around an impressive 972 sq ft and is ready for the lucky new owner to simply add their furniture!
- Short walk to excellent transport links along with the Glider service and an abundance of amenities along with cafes, schools and shops.
- Four bedrooms.
- Bright and airy living room open plan to a dining area.
- Extended newly installed luxury fitted kitchen with spotlights, beautiful tiling and new appliances.
- Newly installed, luxurious, sizeable bathroom suite with beautiful bath and separate shower cubicle.
- Separate W.C on landing. New floor coverings throughout.
- Oil-fired central heating / uPVC double glazing.
- Some of the works include wiring upgraded, plumbing upgraded, a new kitchen, a new bathroom, new windows and freshly decorated.
- The motorway network is on its doorstep, as are arterial routes and the Royal Victoria Hospital, St. Mary's University College and an easy commute to the city centre, to name a few!
The home is ready for the lucky new owners to simply add their furniture, and some of the new improvement works include a new high-quality kitchen, a beautiful contemporary bathroom suite with a separate shower cubicle, wiring upgrades, plumbing upgrades and plastering, as well as new floor coverings, windows and internal doors.
Four bedrooms (two on the first floor and two on the second floor) and a newly installed contemporary bathroom suite with a feature bath that has freestanding taps as well as a separate shower cubicle and contemporary tiling. There is a separate W.C. on the landing.
On the ground floor there is a spacious and welcoming entrance hall with a newly laid floor as well as a bright and airy living room that is open plan to a sizeable dining area, also with a newly laid floor. There is also a newly installed luxury fitted kitchen with soft-close doors and spotlights.
Other qualities include oil-fired central heating and UPVC double glazing, as well as being within the vibrant Gaeltacht Quarter, coupled with so many services within a short distance.
Early viewing comes highly recommended for this striking mid-terrace home that is ready for the lucky new owner to simply add their furniture!
- GROUND FLOOR
- UPVC double-glazed front door to entrance porch, newly laid wooden-effect stripped floor, inner door to spacious and welcoming entrance hall, and newly laid wooden-effect floor.
- LIVING ROOM 6.25m 2.87m (20'6 9'5)
- Newly laid wooden-effect floor, open plan to dining/entertaining area.
- NEWLY INSTALLED LUXURY KITCHEN 4.34m 2.44m (14'3 8'0)
- Range of high- and low-level units, soft-closing units, single-drainer sink unit, built-in 4-ring hob, modern extractor fan, corner unit pull-out shelving system, built-in oven, beautiful partially tiled walls, newly laid wooden-effect floor, spotlights, and UPVC double-glazed back door.
- FIRST FLOOR
- Newly laid carpet to stairs and landings;
- NEWLY INSTALLED LUXURY BATHROOM
- Beautiful feature bath with freestanding taps, telephone hand shower, separate shower cubicle, electric shower unit with rainfall showerhead, wall-hung wash hand basin, chrome effect sanitary ware, chrome effect towel warmer, contemporary tiled floor and partially tiled walls, and spotlights.
- SEPARATE W.C ON LANDING
- Low-flush W.C, wash hand basin, tiled floor;
- BEDROOM 1 4.01m 2.87m (13'2 9'5)
- Newly laid carpet;
- BEDROOM 2 3.30m 2.44m (10'10 8'0)
- Newly laid carpet.
- STAIRS TO SECOND FLOOR
- BEDROOM 3 3.30m 2.44m (10'10 8'0)
- Newly laid floor;
- BEDROOM 4 3.30m 2.44m (10'10 8'0)
- Newly laid floor.
- OUTSIDE
- Small enclosed front garden and enclosed rear yard.


