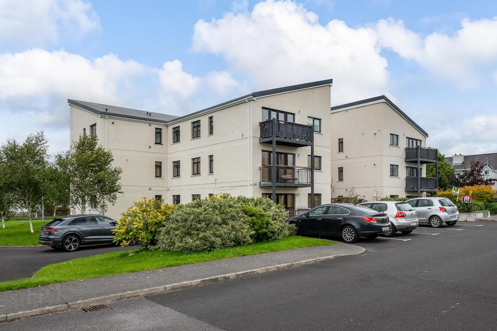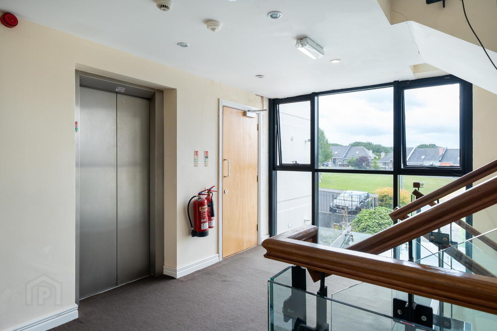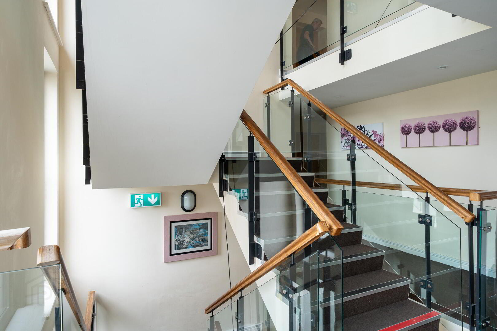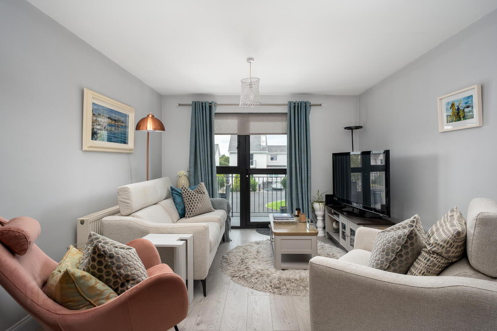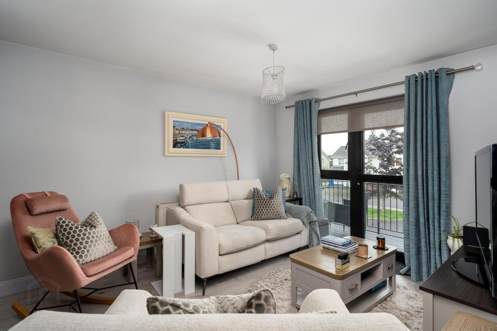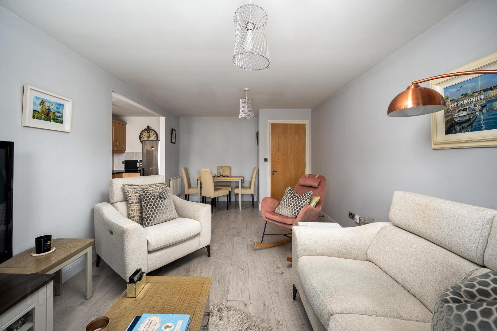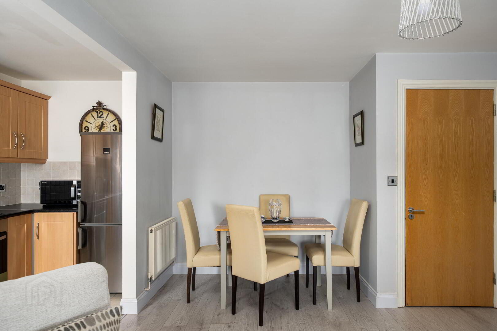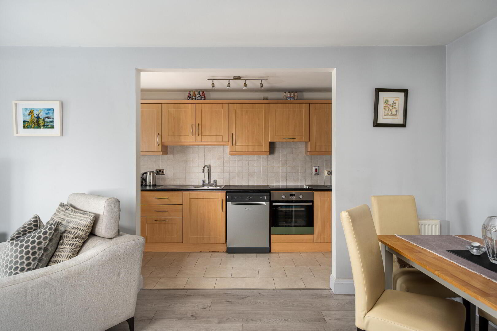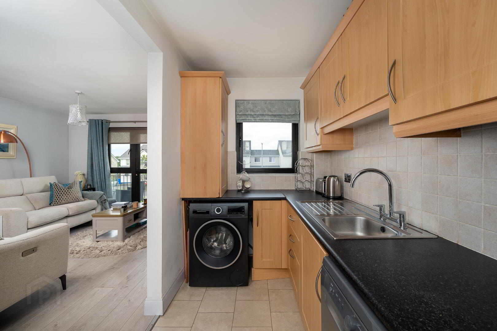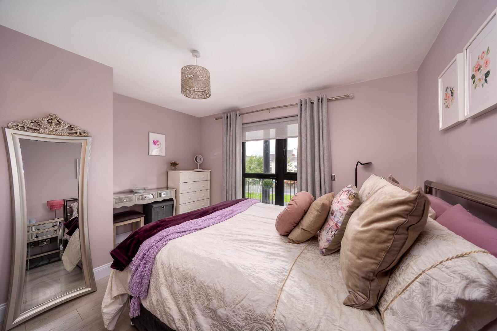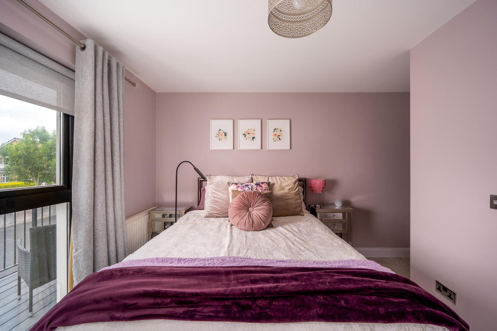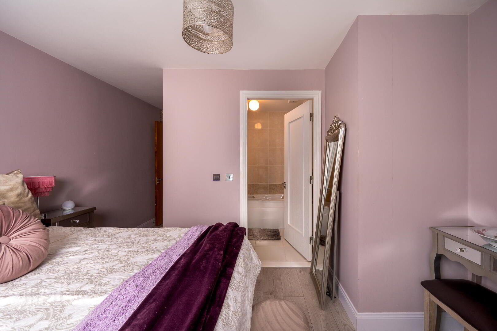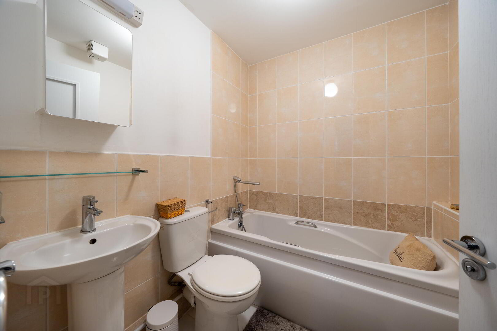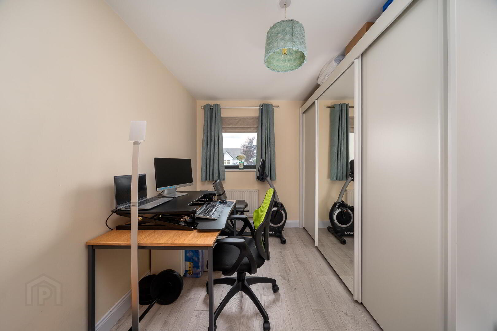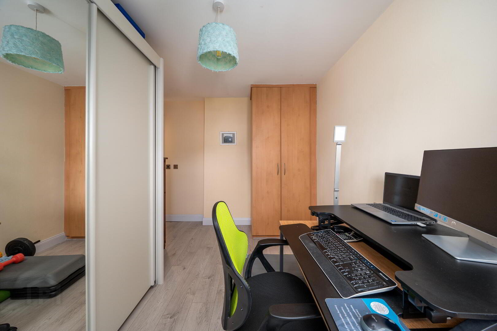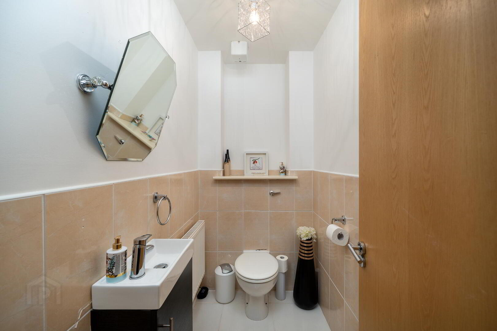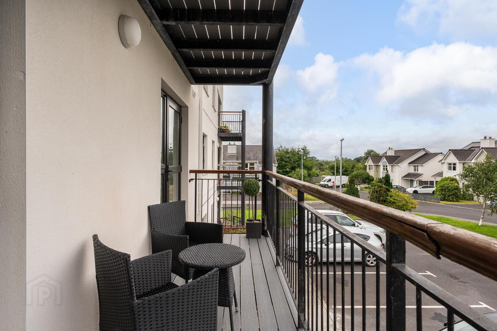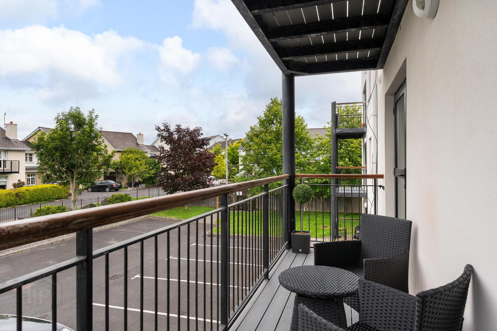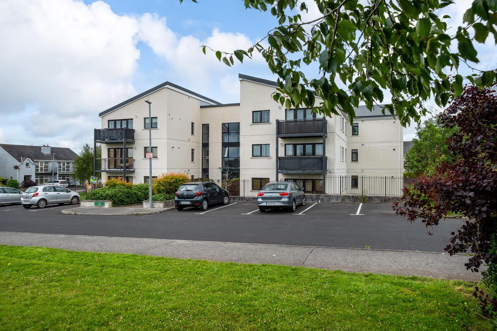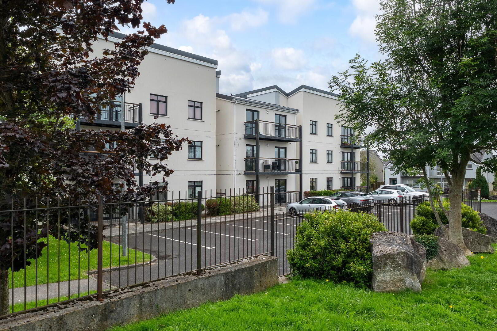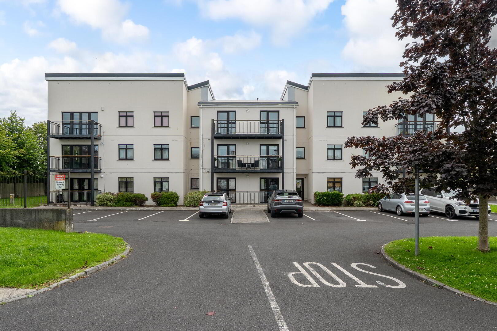8 Montrey Pine,
River Village, Monksland, Athlone, N37R624
2 Bed Apartment
Price €230,000
2 Bedrooms
2 Bathrooms
Property Overview
Status
For Sale
Style
Apartment
Bedrooms
2
Bathrooms
2
Property Features
Size
69 sq m (742.7 sq ft)
Tenure
Not Provided
Property Financials
Price
€230,000
Stamp Duty
€2,300*²
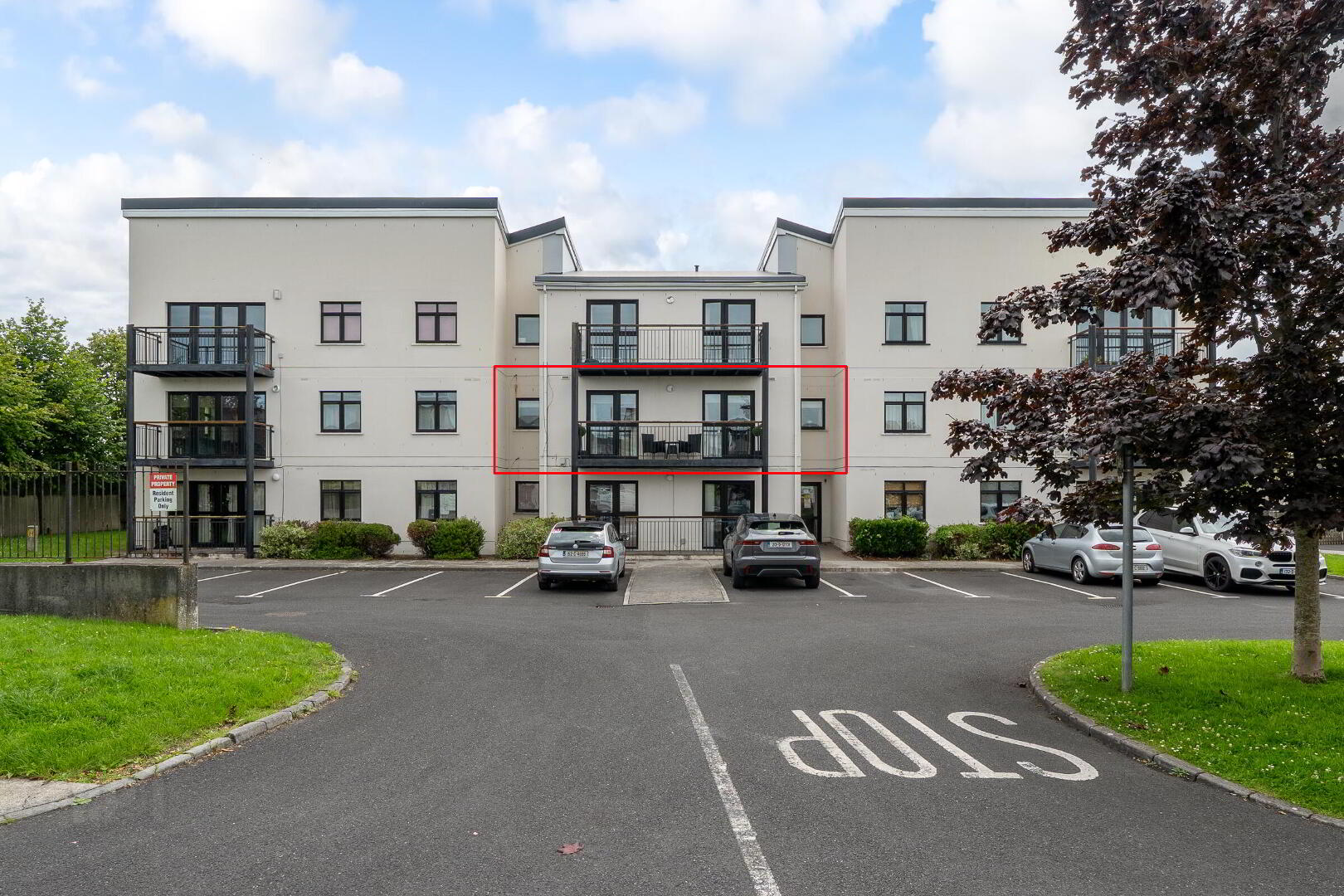
Features
- Spacious first floor apartment
- Owner occupied and exceptionally well maintained
- Approx. 69 sq.m. (743 sq.ft.) in size
- Two large double bedrooms, both ensuite
- Master bedroom with full bathroom
- Second bedroom with shower room
- Separate guest W.C. off the hallway
- Bright sitting room with balcony access
- Modern galley-style kitchen
- Immaculately presented throughout
- High quality finish and tasteful décor
- Gas fired central heating
- Lift access to all floors
- Ample communal car parking
- Located in a private block of just 15 apartments
- Situated in the popular and well-established River Village development
- Close to shops, schools, and Athlone town centre
- Mains Water
- Mains Drainage
- Mains Gas
- No. 8 Monterey Pine is superbly located within the established River Village community, offering a host of nearby amenities for modern family living. The property enjoys easy access to the M6 motorway, providing excellent connectivity to surrounding areas.
- Located just a 5-minute drive from the highly regarded Cloonakilla National School, and within walking distance of the Athlone Springs Hotel & Leisure Centre, local sports fields, recreation and amenity spaces. Also nearby are Monksland Medical Centre and a range of childcare facilities including creches and nurseries.
- Residents will also benefit from close proximity to a large SuperValu store, pharmacy, coffee shops, and various leisure amenities, all contributing to the convenience and appeal of this prime location.
Viewing is highly recommended. For further information or to arrange a private appointment, contact REA Hynes on (090) 647 3838 or email [email protected].
Accommodation:
Entrance Hall: 7'4" x 6'11"
Sitting Room: 20' x 11'
Galley Kitchen: 13' x 5'6"
Bedroom 1: 16'10" x 12'4" Ensuite Bathroom: 6'4" x 5'11"
Bedroom 2: 14'8" x 13'11" Ensuite Shower Room: 8'6" x 3'9"
Guest w.c.: 7'2" x 4'4"
Balcony: 17'5" x 4'3"
REA Hynes have made every effort to ensure the accuracy of the information provided in this listing. However, all descriptions, dimensions, references to condition, and other details are given in good faith and are believed to be correct, but any intending purchasers should not rely on them as statements or representations of fact and must satisfy themselves by inspection or otherwise as to their accuracy. This listing does not constitute any part of an offer or contract. REA Hynes or their employees have no authority to make or give any representations or warranties in relation to the property.
Outside
The Monterey Pine apartment block is set within a well-maintained complex, surrounded by expansive green areas that provide a sense of space, privacy, and a pleasant outlook for residents. The building benefits from secure access points at both the front and rear, ensuring a safe and private living environment. To the rear of the building, a designated communal refuse area is discreetly positioned for residents? convenience. Ample car parking is available to both the front and rear of the block, accommodating residents and visitors with ease. The apartment itself enjoys private outdoor space in the form of a balcony off the main living area. This balcony offers a peaceful setting overlooking the landscaped grounds?perfect for enjoying a morning coffee or an evening breeze in a quiet, natural setting.Directions
Eircode: N37 R624. Upon entering the River Village development, continue past the initial apartment block and proceed along the main roadway. The subject property is located towards the southern end of the scheme, positioned on the right-hand side.

