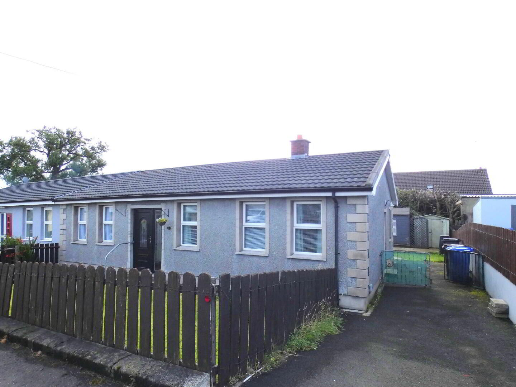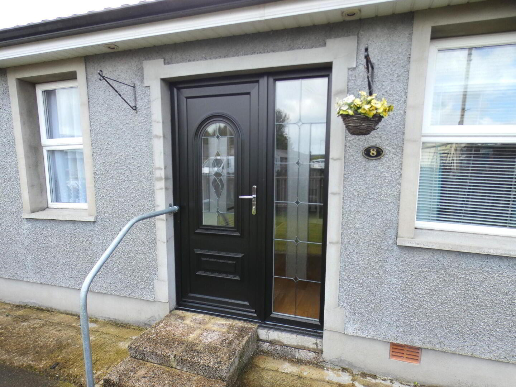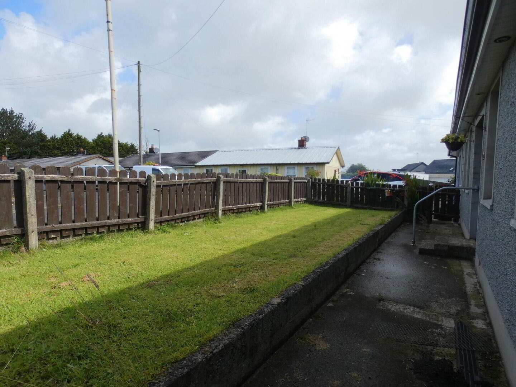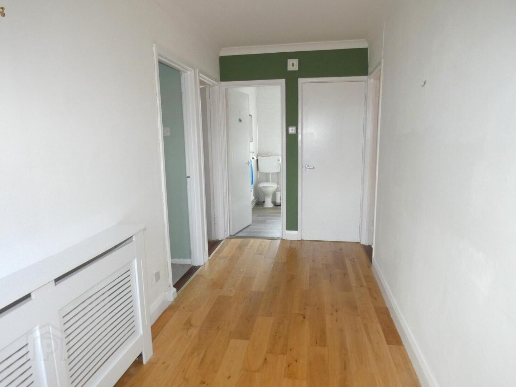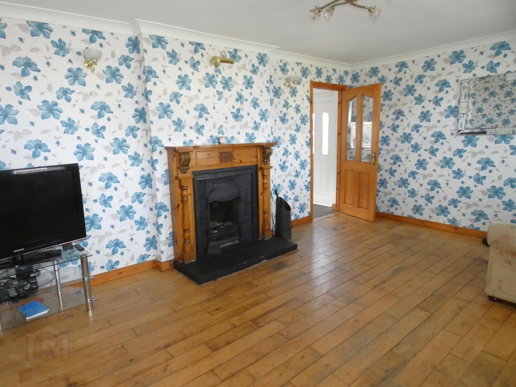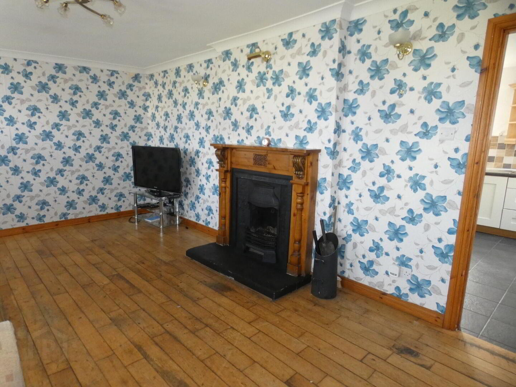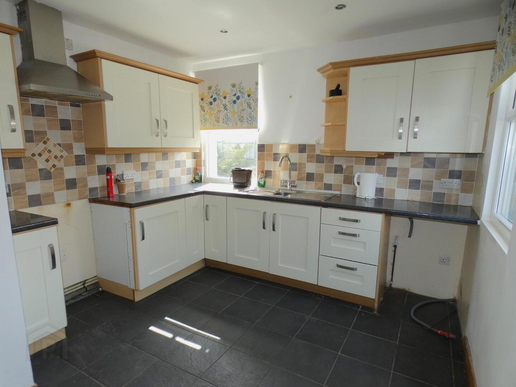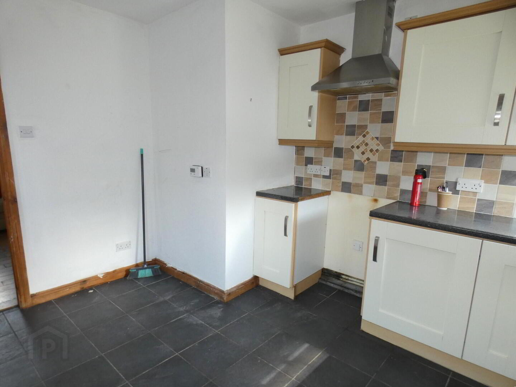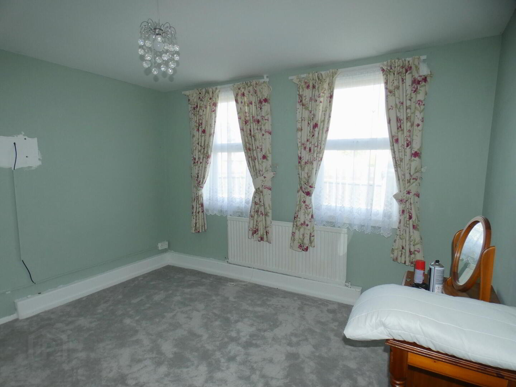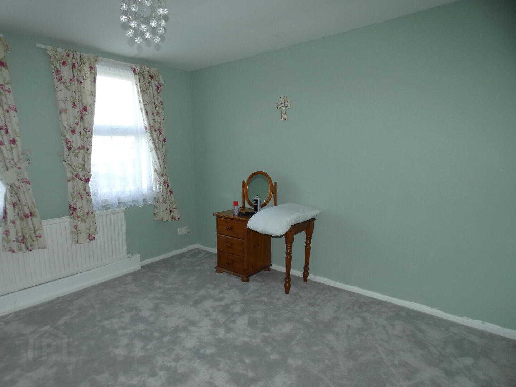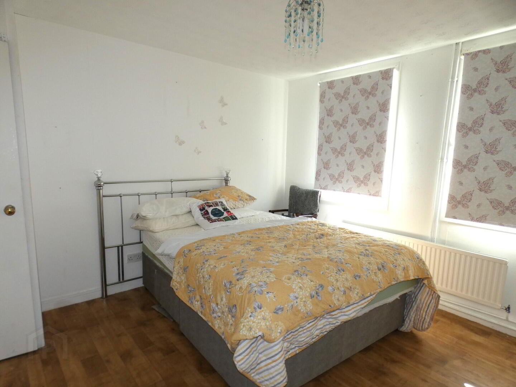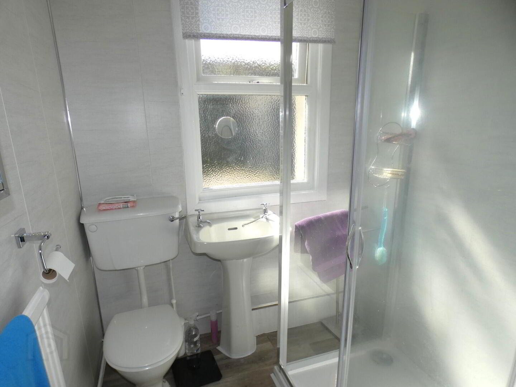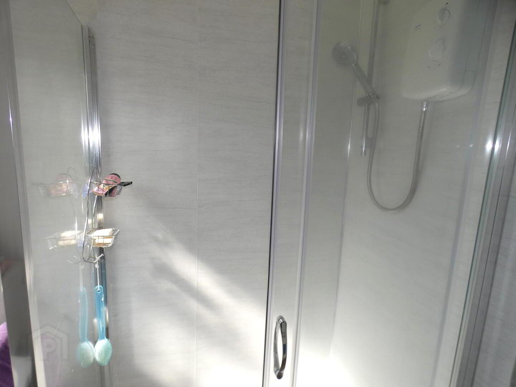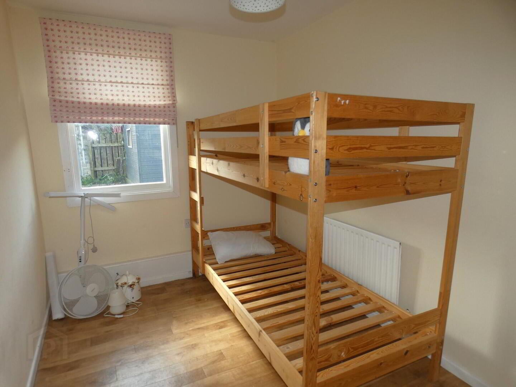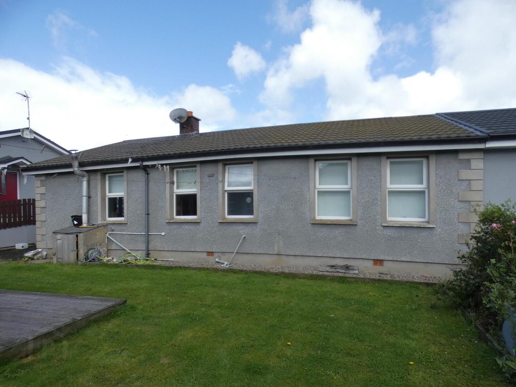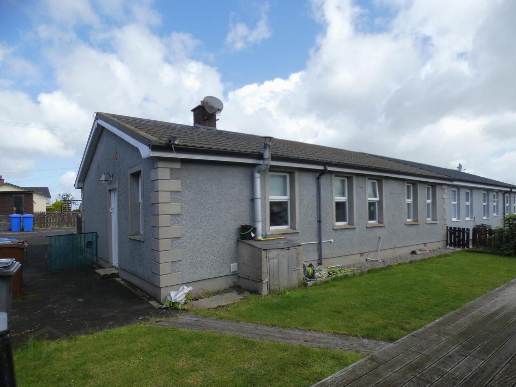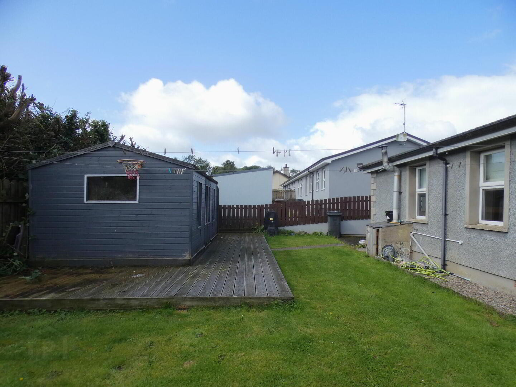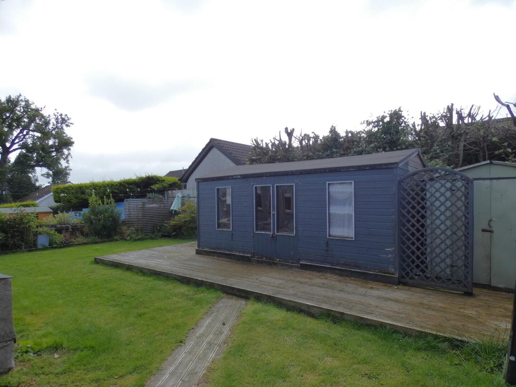8 McClelland Park,
Dunloy, Ballymoney, Ballymena, BT44 9AD
A Delightful 3 Bedroom Semi Detached Bungalow in a Super Convenient Cul De Sac Location
Offers Around £109,950
3 Bedrooms
1 Bathroom
Property Overview
Status
Under Offer
Style
Semi-detached Bungalow
Bedrooms
3
Bathrooms
1
Property Features
Tenure
Not Provided
Energy Rating
Heating
Oil
Broadband Speed
*³
Property Financials
Price
Offers Around £109,950
Stamp Duty
Rates
£491.04 pa*¹
Typical Mortgage
Property Engagement
Views Last 7 Days
359
Views Last 30 Days
2,034
Views All Time
6,605
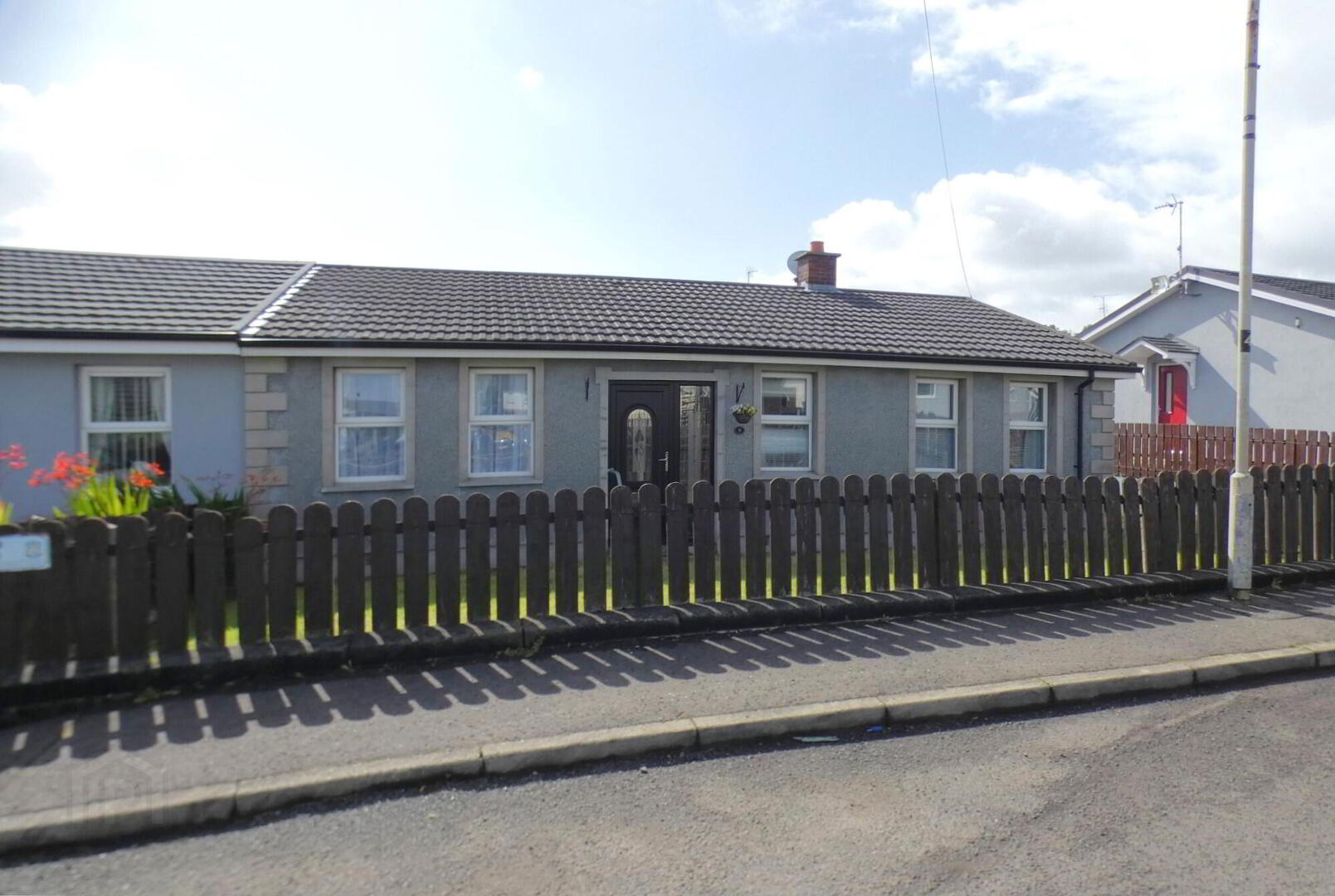
Additional Information
- Oil fired heating.
- Upvc double glazed windows.
- 3 bedroom, 1 reception room accommodation.
- Garden areas to front and rear of property.
- Cul de sac location within walking distance to the centre of Dunloy.
- Conveniently located to Ballymoney and Ballymena for commuting.
- CASH BUYERS INVITED.
We are delighted to offer for sale this spacious 3 bedroom, 1 reception room semi detached bungalow in a cul de sac location within walking distance to the centre of Dunloy and its various amenities.
The property benefits from having oil fired heating and has upvc fascia and soffits. Externally the property has a tarmac driveway with parking to the side of the property and has spacious gardens to the front and rear.
Centrally located to Ballymoney and Ballymena for commuting, this property is sure to appeal to a wide range of prospective purchasers.
We as selling agents highly recommend an early internal inspection to fully appreciate the location and accommodation of this property.
CASH BUYERS INVITED.
- Entrance Hall
- Wooden floor, telephone point, coved ceiling, new upvc entrance door and side panel.
Storage Cupboard
With shelving. - Lounge
- 5.44m x 3.58m (17'10 x 11'9)
Attractive cast iron fireplace with wooden surround, coved ceiling, wooden floor, points for wall lights, part glass panel door to hallway with part glass panel door to kitchen. - Kitchen/Dinette
- 3.56m x 3.02m (11'8 x 9'11)
(at widest points)
With a range of attractive eye and low level units including 1 ½ bowl stainless steel sink unit, stainless steel extractor fan, display shelving, part tiled walls, tiled floor, ceiling downlights, double aspect windows, new upvc door to exterior. - Bedroom 1
- 3.58m x 3.56m (11'9 x 11'8)
Telephone point. - Bedroom 2
- 3.58m x 3.58m (11'9 x 11'9)
(including storage cupboard)
Storage cupboard. - Shower Room
- 2.59m x 1.73m (8'6 x 5'8)
(including entrance)
With Triton Cara electric shower, sheeted cubicle, w.c, wash hand basin, sheeted walls, extractor fan. - Bedroom 3
- 3.56m x 2.31m (11'8 x 7'7)
With shelved hotpress.
Access to roofspace storage. - EXTERIOR FEATURES
- Tarmac driveway with parking area to side of property.
- Upvc fascia and soffits.
- Concrete pathway to front of property.
- Raised garden area in lawn to front of property with boundary fence.
- Gates leading to rear garden area.
- Outside light to side of property.
- Garden area in lawn to rear of property with shrub borders.
- Decking area to rear garden area with:
Shed: 15’6 x 9’8
With windows, entrance doors, light and power points. - Oil fired boiler and upvc oil tank to rear garden area.
Directions
Leave the centre of Dunloy along Station road and take the first turn on the right into McClelland Park. Continue along taking the bend to the right and the property is located on the left hand side.

