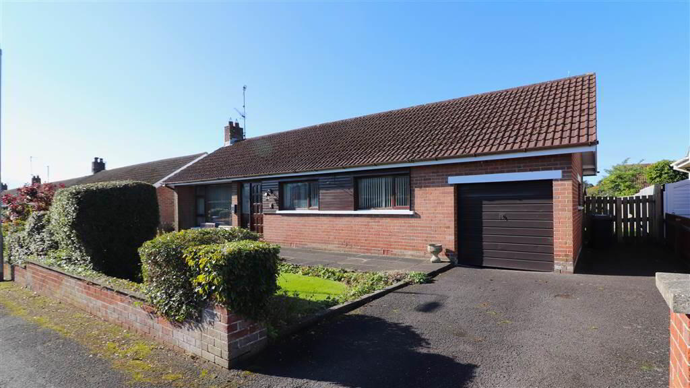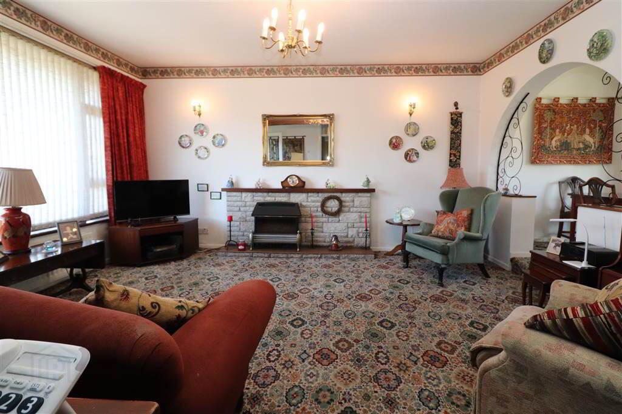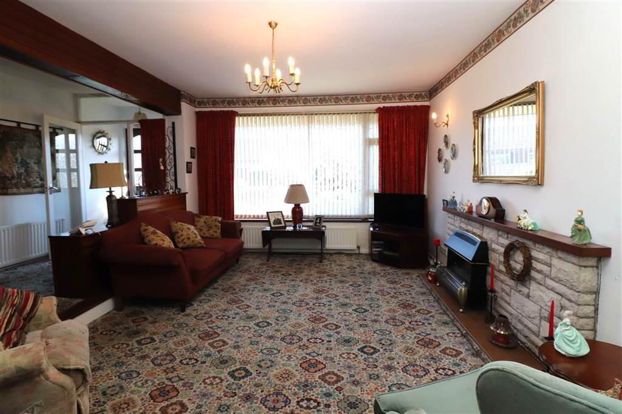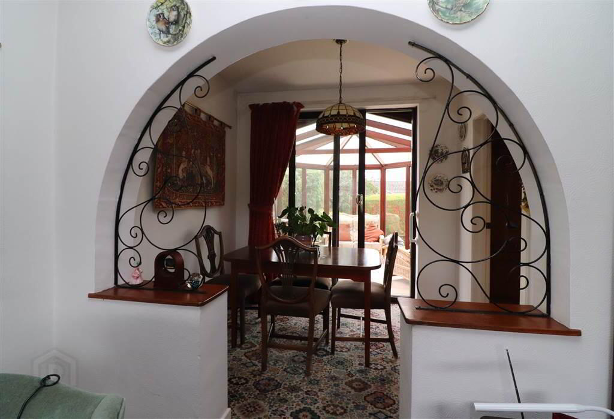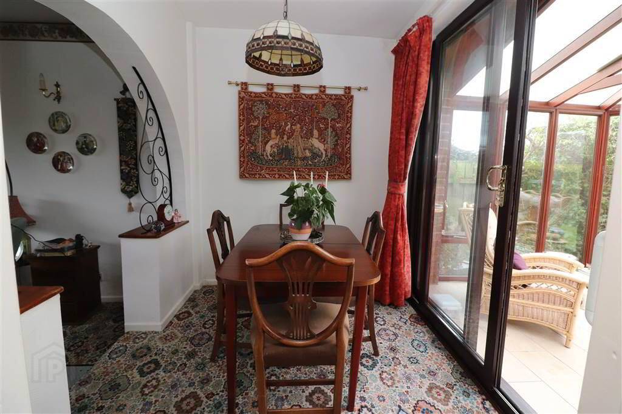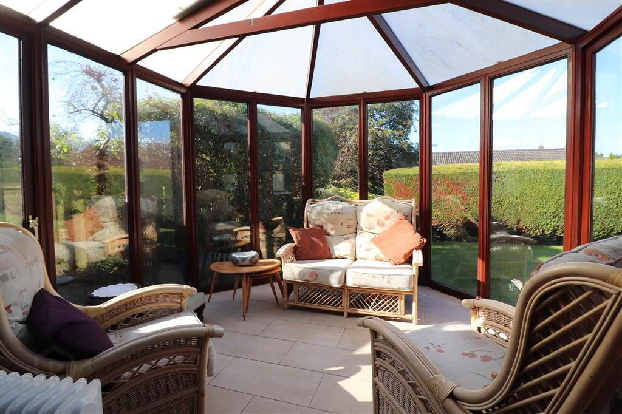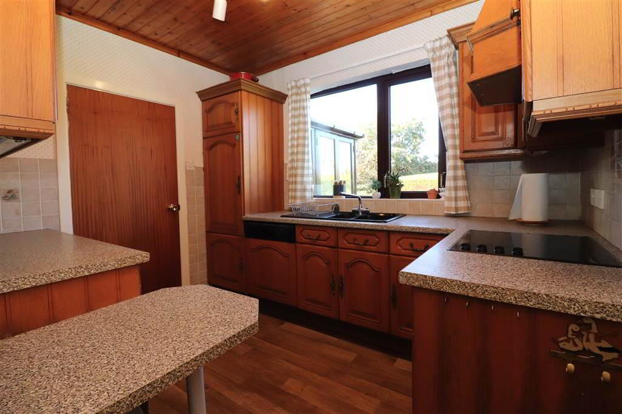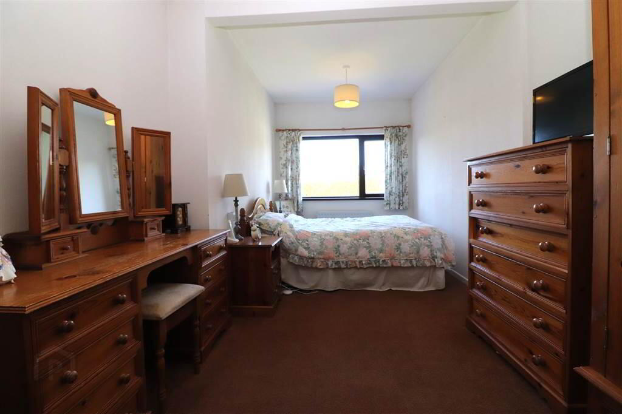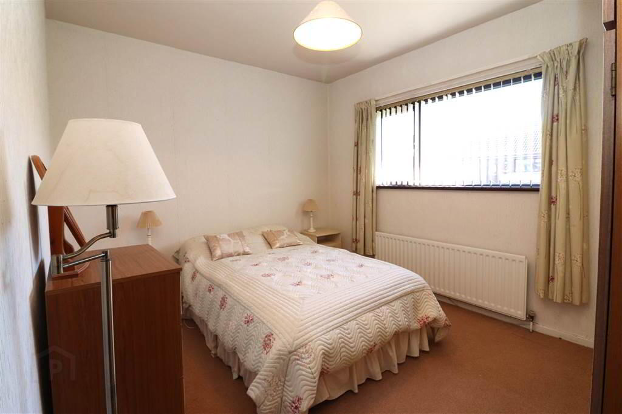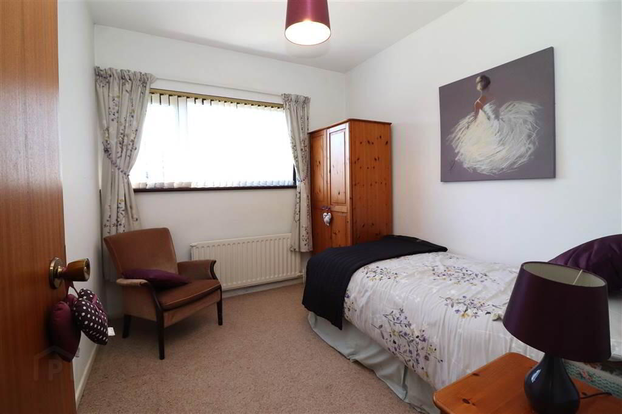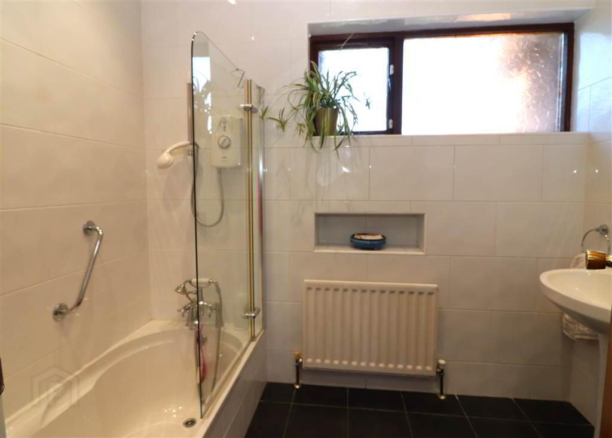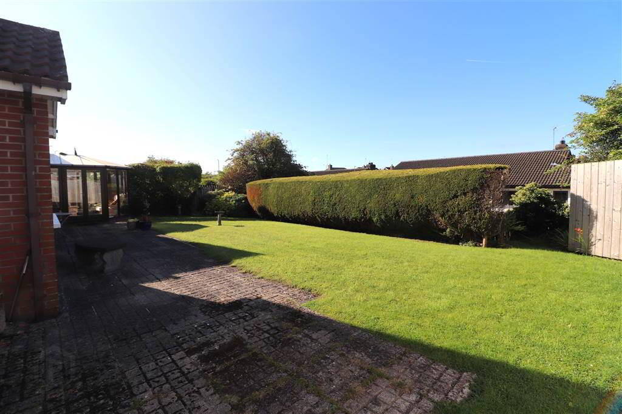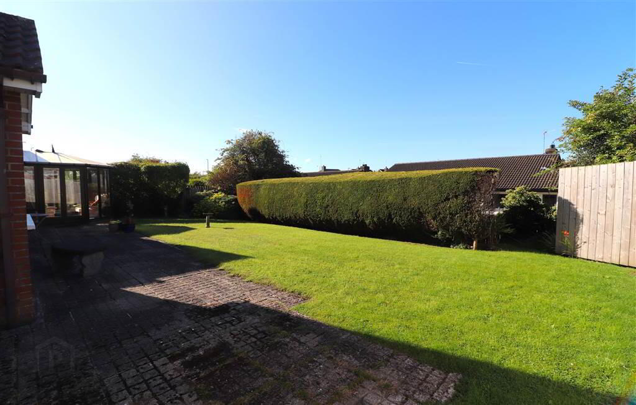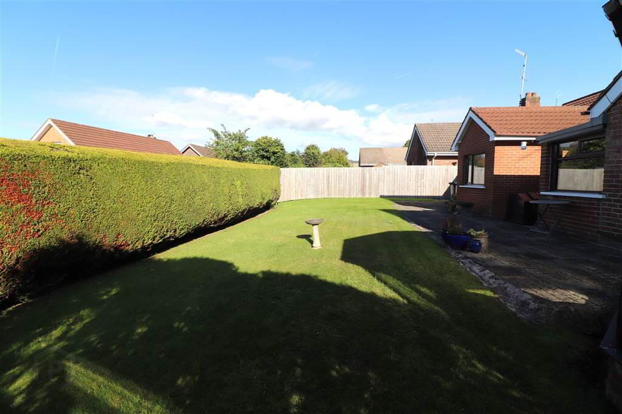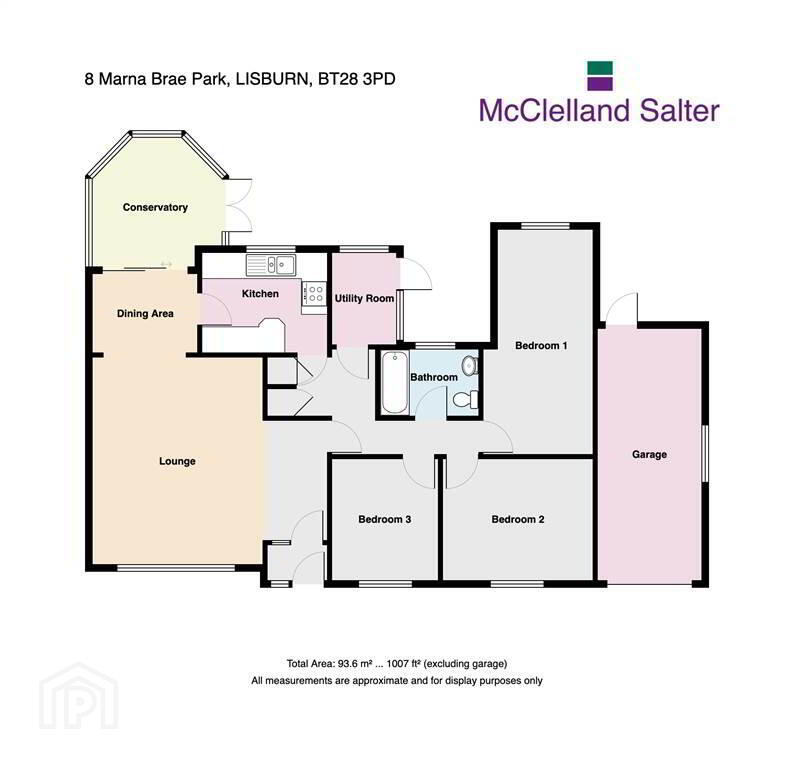8 Marna Brae Park,
Kirkwoods Road, Lisburn, BT27 4LD
3 Bed Detached Bungalow
Offers Around £239,500
3 Bedrooms
2 Receptions
Property Overview
Status
For Sale
Style
Detached Bungalow
Bedrooms
3
Receptions
2
Property Features
Tenure
Leasehold
Energy Rating
Heating
Oil
Broadband Speed
*³
Property Financials
Price
Offers Around £239,500
Stamp Duty
Rates
£1,364.70 pa*¹
Typical Mortgage
Legal Calculator
In partnership with Millar McCall Wylie
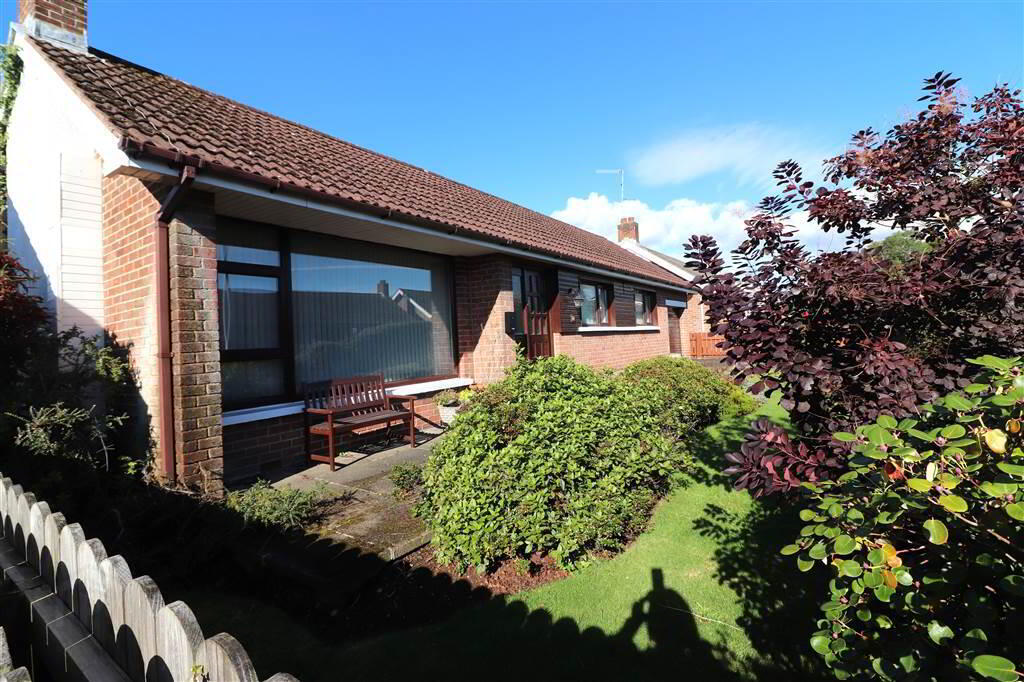
Additional Information
- Lounge
- Dining room
- Conservatory
- Kitchen
- Rear hall with utility space
- 3 bedrooms
- Bathroom
- Integral garage
- UPVC double glazing
- Oil fired heating
- UPVC eaves, soffits and guttering
- Completely enclosed private rear garden
The bungalow occupies a lovely private site with the rear garden enjoying the sun until it sets.
The accommodation consists of a large lounge, open plan to dining room, conservatory, fitted kitchen, utility area, three bedrooms and bathroom.
Marna Brae is a quiet park located just off the Kirkwoods Road. There is a regular bus service in the immediate area that facilitates both Lisburn and Belfast and a Co-Op supermarket. Schools for all ages are within a short walk.
We expect demand to be strong - early viewing recommended!
Ground Floor
- ENTRANCE PORCH:
- Hardwood glazed entrance door. Glazed door to entrance hall.
- ENTRANCE HALL:
- Open plan to lounge.
- LOUNGE:
- 5.02m x 4.16m (16' 6" x 13' 8")
Feature stone fireplace with tiled hearth. Archway and step to dining room. - DINING ROOM:
- 2.59m x 2.m (8' 6" x 6' 7")
Patio doors to conservatory. - CONSERVATORY:
- 3.32m x 3.24m (10' 11" x 10' 8")
Tiled floor. French doors to rear patio. - KITCHEN/DINING AREA:
- 3.05m x 2.45m (10' 0" x 8' 0")
Good range of high and low level units. Built in hob and oven. Integrated fridge and dishwasher. One and a half bowl sink unit with mixer taps. Glazed display cabinets. Part tiled walls. Cooker filter. Breakfast bar. Pine panelled ceiling. - UTILITY AREA:
- 2.29m x 1.64m (7' 6" x 5' 5")
Hotpress. Built in cloaks cupboard. Access to roofspace. - REAR PORCH/UTILITY SPACE:
- 2.29m x 1.14m (7' 6" x 3' 9")
Plumbed for washing machine. - BEDROOM ONE:
- 5.43m x 2.72m (17' 10" x 8' 11")
- BEDROOM TWO:
- 3.67m x 2.85m (12' 0" x 9' 4")
- BEDROOM THREE:
- 2.96m x 2.59m (9' 9" x 8' 6")
- BATHROOM:
- White suite. Sunken bath with mixer taps, Aqualisa electric shower and shower screen. Pedestal wash hand basin. Low flush WC. Fully tiled. Pine panelled ceiling.
- INTEGRAL GARAGE:
- 5.99m x 2.59m (19' 8" x 8' 6")
Oil fired boiler. Light and power. Up and over door.
Outside
- Mature front garden in lawn with shrubs and trees. Tarmac driveway Completely enclosed private rear garden that captures the sun most of the day. Large paved patio area. Outside light and tap. Oil tank.
Directions
Off Kirkwoods Road, Lisburn


