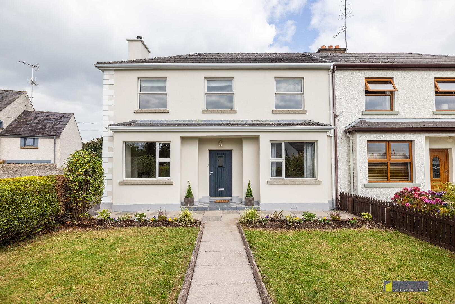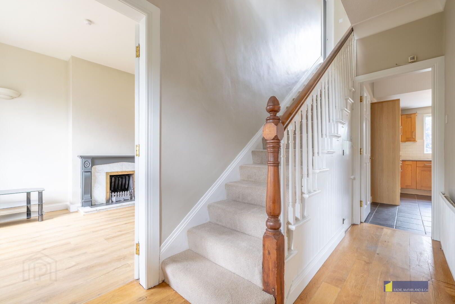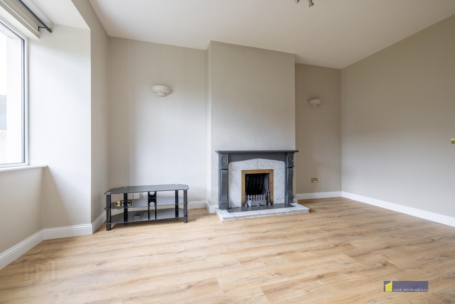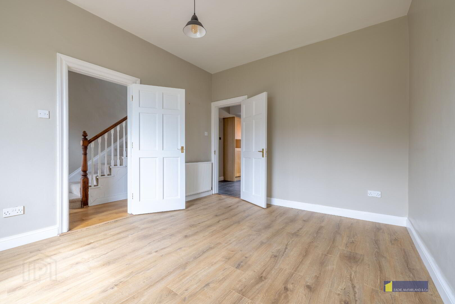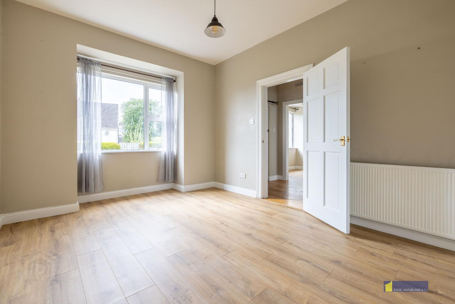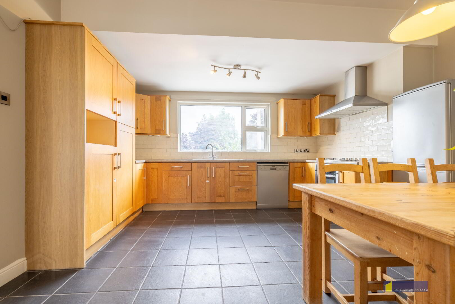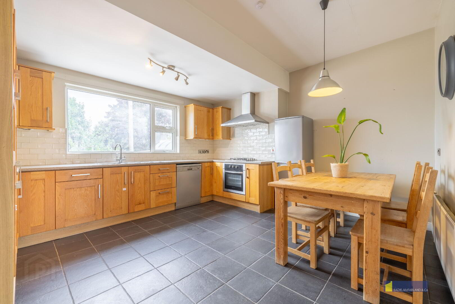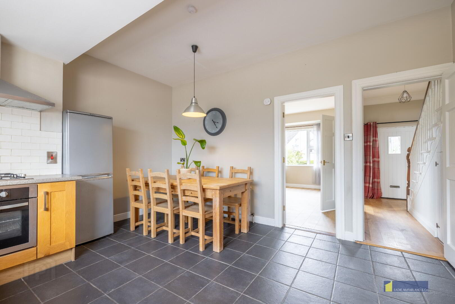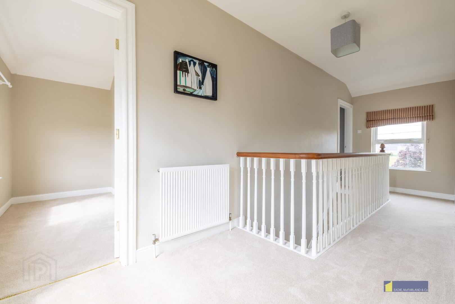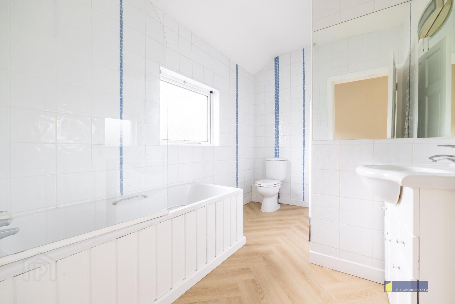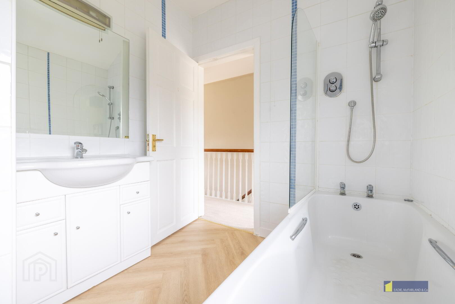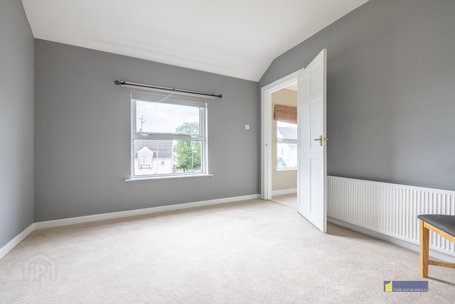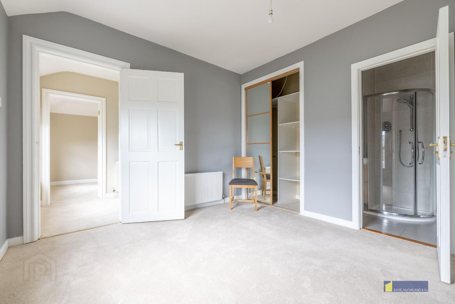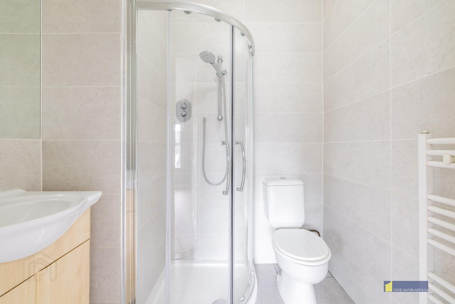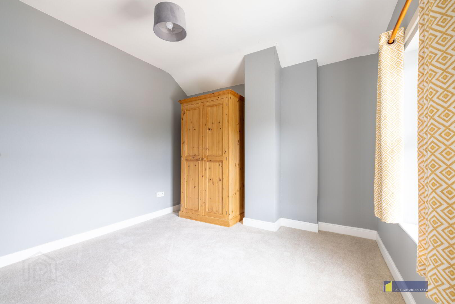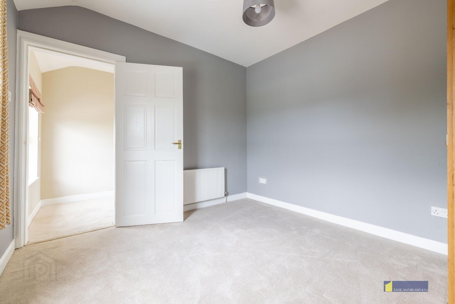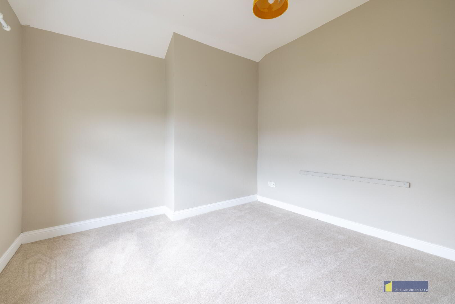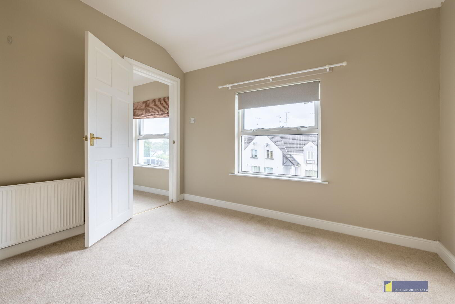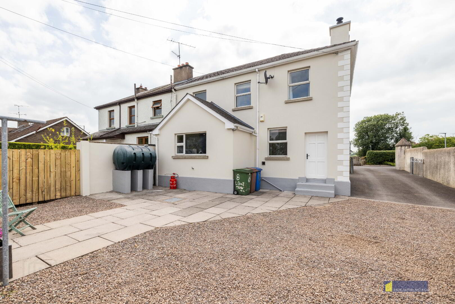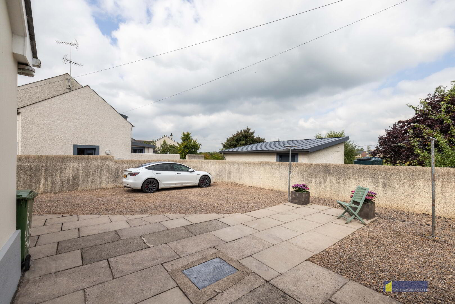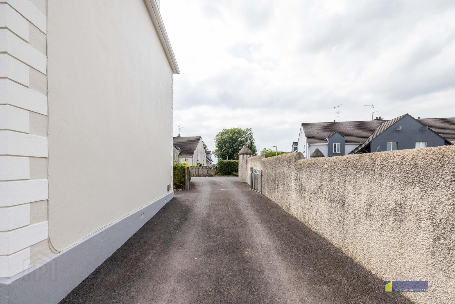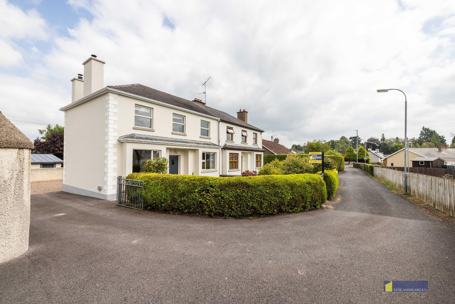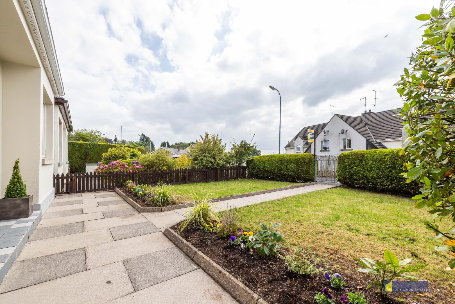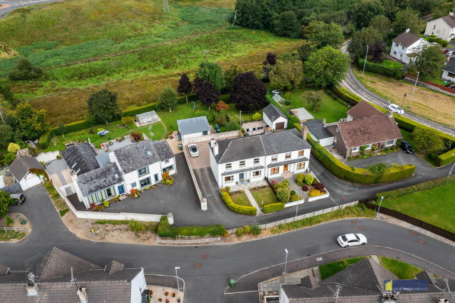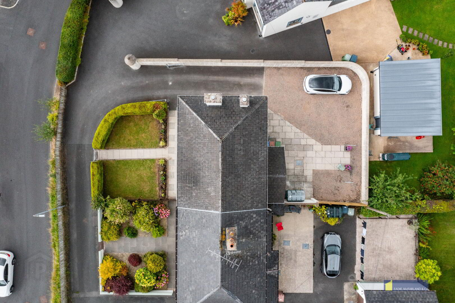8 Lower Chanterhill Road,
Enniskillen, BT74 6NQ
3 Bed Semi-detached House
Offers Over £225,000
3 Bedrooms
2 Bathrooms
2 Receptions
Property Overview
Status
For Sale
Style
Semi-detached House
Bedrooms
3
Bathrooms
2
Receptions
2
Property Features
Tenure
Not Provided
Energy Rating
Heating
Oil
Broadband Speed
*³
Property Financials
Price
Offers Over £225,000
Stamp Duty
Rates
£1,112.74 pa*¹
Typical Mortgage
Legal Calculator
Property Engagement
Views Last 7 Days
1,014
Views Last 30 Days
3,897
Views All Time
8,102
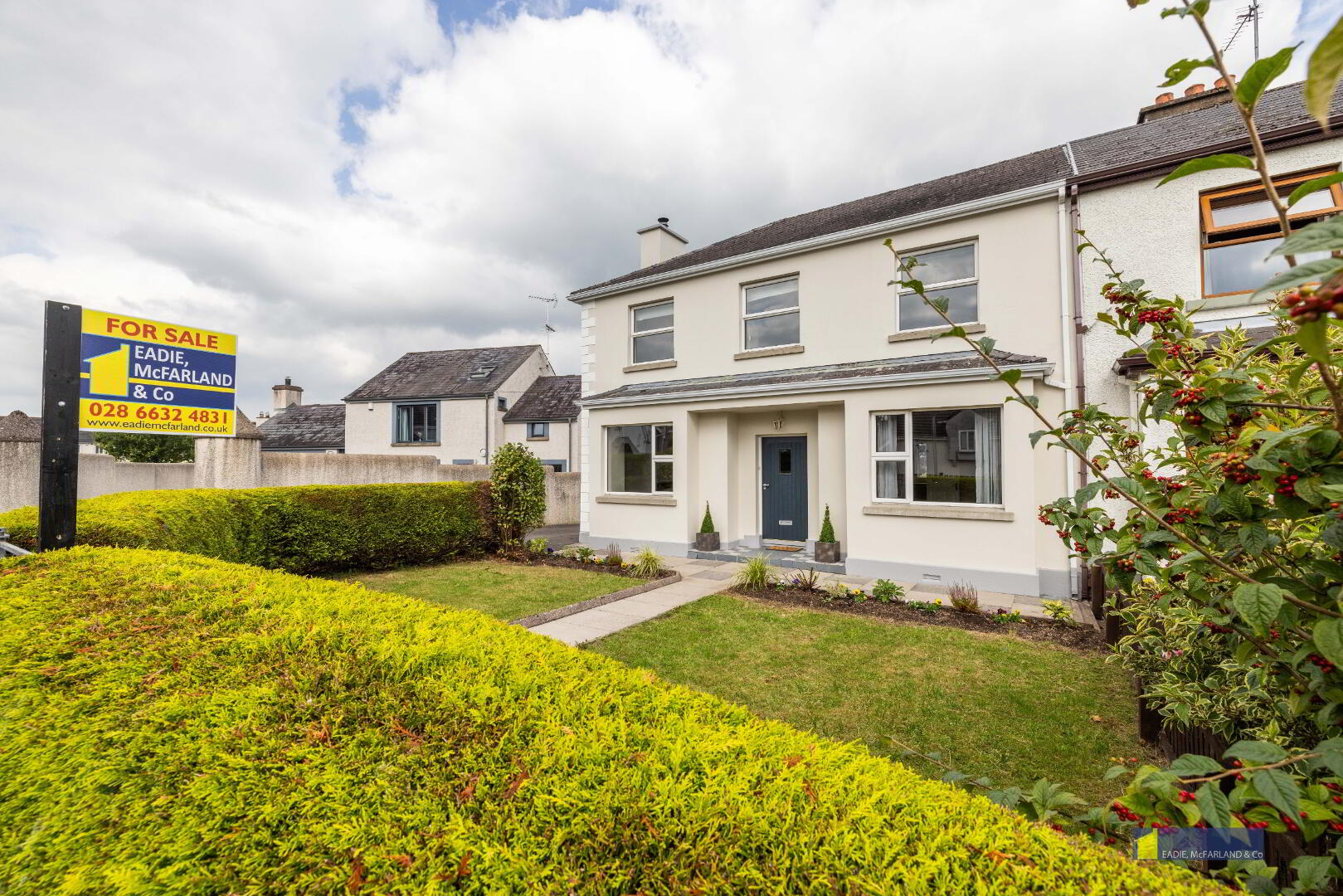
Additional Information
- Excellent condition throughout
- 3 Bedrooms (1 ensuite), 2 receptions
- Situated within a highly sought after location within walking distance to Enniskillen town centre, shops, schools and
- other local amenities
- Oil fired central heating, UPVC double glazing
- Spacious well laid out accommodation
- Large enclosed yard to rear
3 BEDROOM 2 RECEPTION SEMI DETACHED HOME
Set within a highly sought after Enniskillen location, this beautifully presented 3 bedroom home offers spacious, well laid out accommodation in excellent condition throughout.
From the covered entrance porch to the welcoming hallway with understairs storage every detail reflects comfort and practicality. The property features two bright reception rooms with bay windows and wood laminate flooring, a fully fitted kitchen with deluxe real wood units and modern appliances and a separate utility room with generous workspace.
Upstairs 3 well proportioned bedrooms include a master with built in wardrobes and ensuite complemented by a stylish main bathroom.
Outside the home is approached by a tarmac driveway with galvanised gates, a front lawn bordered by mature hedging and a large enclosed rear yard with a paved patio and stoned BBQ area perfect for entertaining.
With oil fired central heating, UPVC double glazing and a location within walking distance of Enniskillen's shops, schools and other amenities this property combines convenience, charm and quality living.
Accommodation Details:
Covered entrance porch with tiled step leading to:
Entrance hall with understairs storage.
Lounge: 16'5" x 10'6" (including bay)open fireplace with stone inset and hearth, wooden surround, wood laminate floor.
Family Room: 15 x 10'9" (including bay), wood laminate floor.
Kitchen/Dining: 14'4" x 13'1" Fully fitted with an extensive range of eye and low level delux real wood units, tiled around worktops, 4 burner gas hob and electric oven, stainless steel cooker hood, plumbed for dishwasher, 1 1/2 stainless steel sink unit, tiled floor.
Utility: 11'9" x 5'4" Fitted with eye and low level units, double stainless steel sink unit, plumbed for washing machine, tiled around worktops, tiled floor, hotpress.
First Floor: Solid wood ballistrades. Landing- access to roofspace.
Bedroom 1: 10'6" x 10'9" built in wardrobe. Ensuite comprising fully tiled walk in mains shower cubicle, wc, whb with vanity, fully tiled walls, tiled floor, heated towel rail, extractor fan.
Bedroom 2: 10'6" x 10'1"
Bedroom 3: 10'3" x 10'6"
Bathroom: Bath with mains shower over, whb with vanity, wc, heated towel rail, fully tiled walls, cushion flooring.
Exterior: Property approached via a tarmac driveway and accessed via galvanised gates, laid in lawn to front, bordered by planted beds and mature hedging.
Paved patio area to rear together with large stoned BBQ area, enclosed by wall and closeboard fencing.

Click here to view the video

