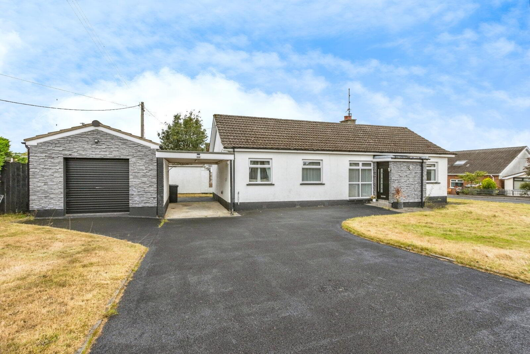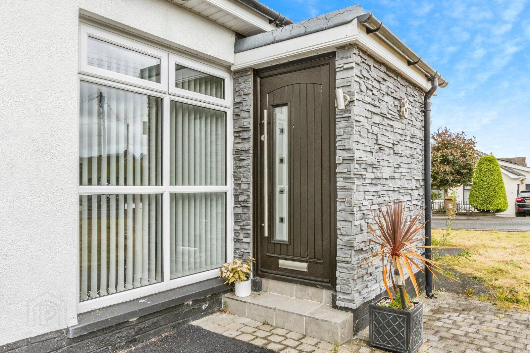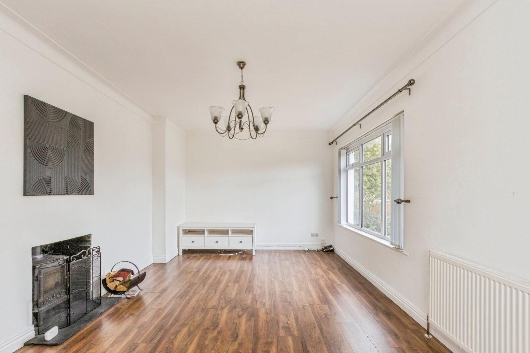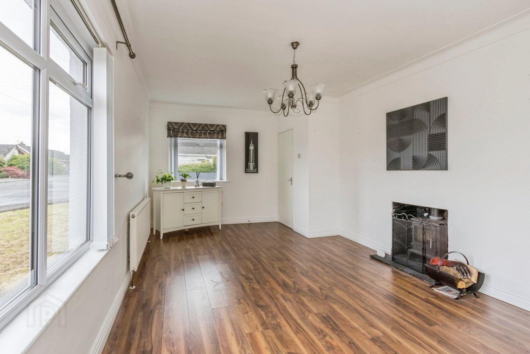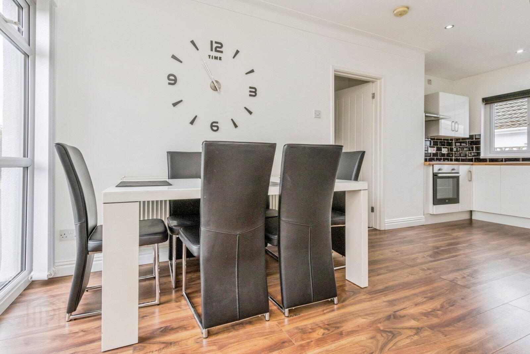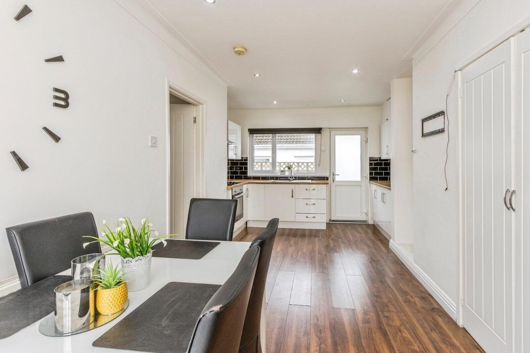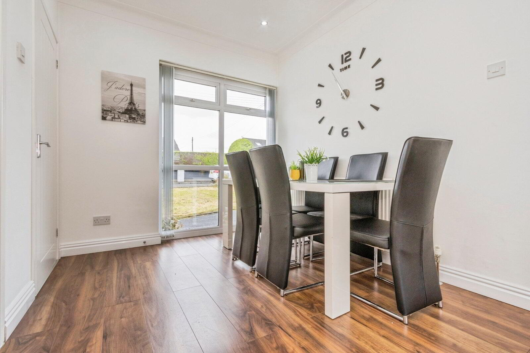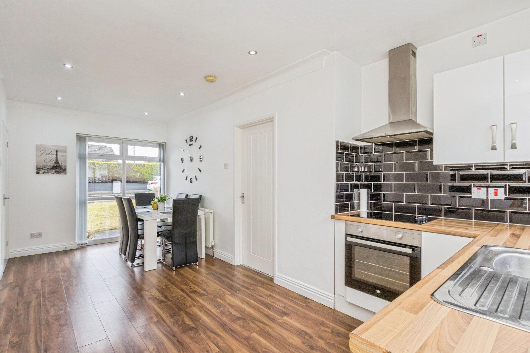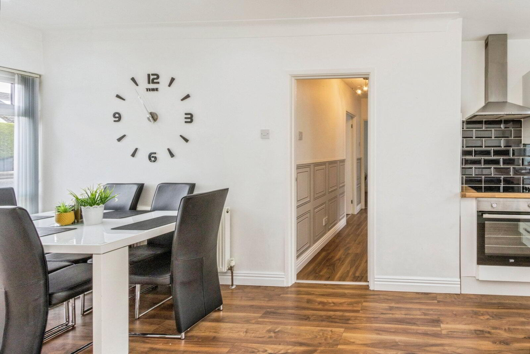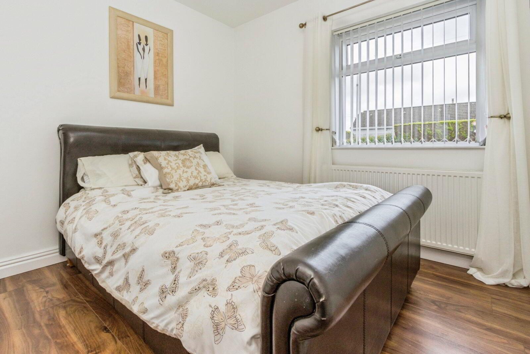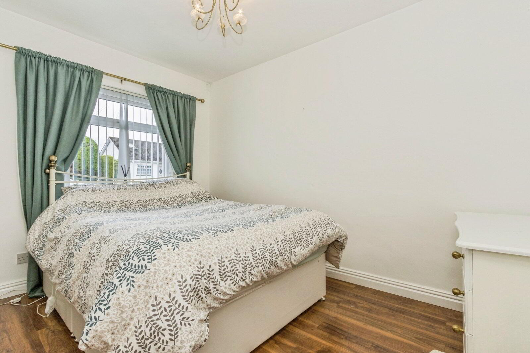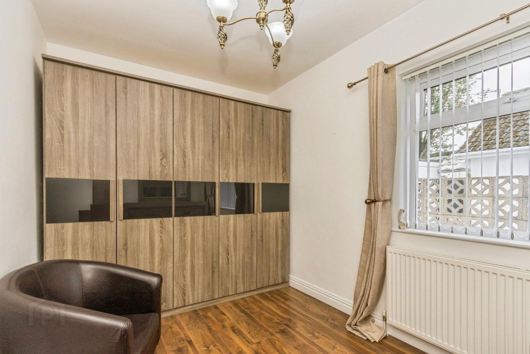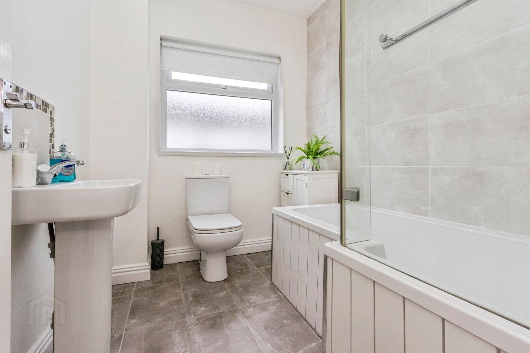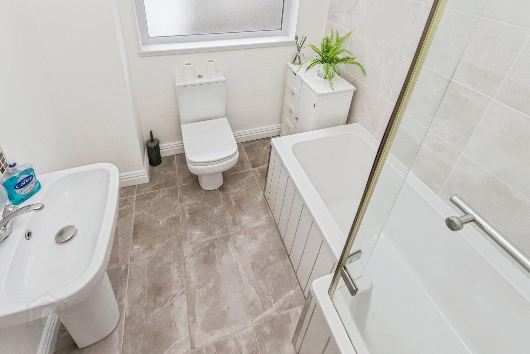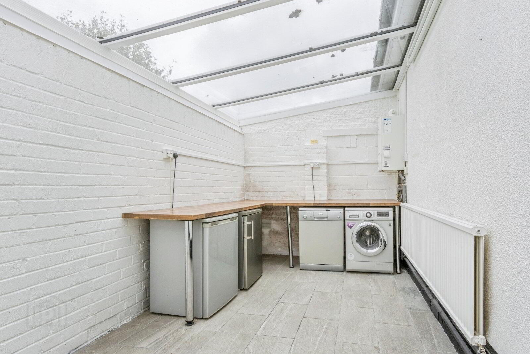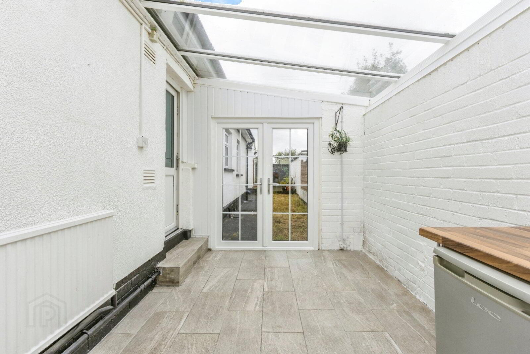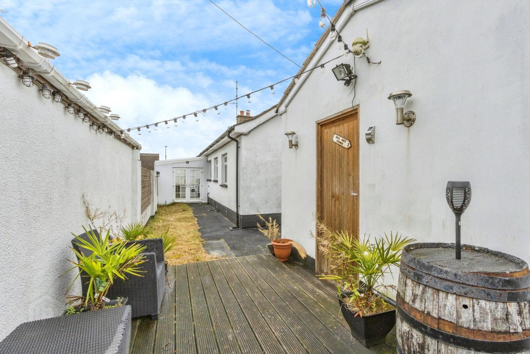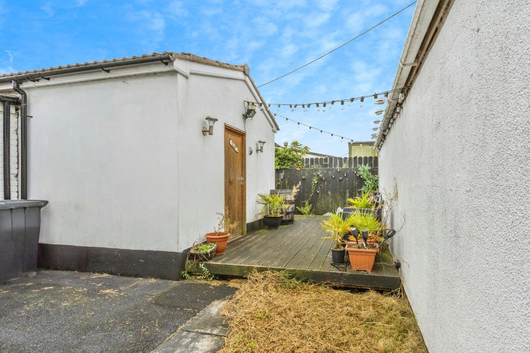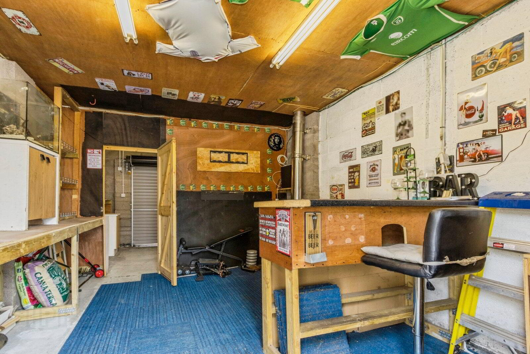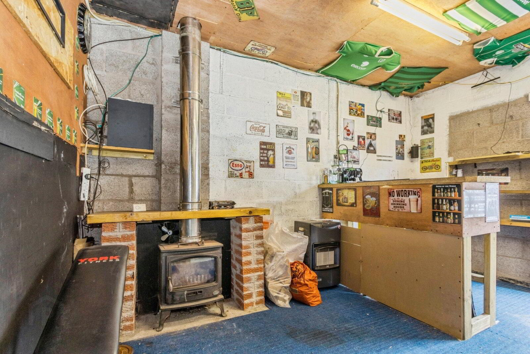8 Lough Swilly Park,
Carryduff, Belfast, BT8 8PJ
3 Bed Detached Bungalow
Asking Price £264,950
3 Bedrooms
1 Bathroom
1 Reception
Property Overview
Status
For Sale
Style
Detached Bungalow
Bedrooms
3
Bathrooms
1
Receptions
1
Property Features
Tenure
Not Provided
Energy Rating
Broadband
*³
Property Financials
Price
Asking Price £264,950
Stamp Duty
Rates
£1,319.21 pa*¹
Typical Mortgage
Legal Calculator
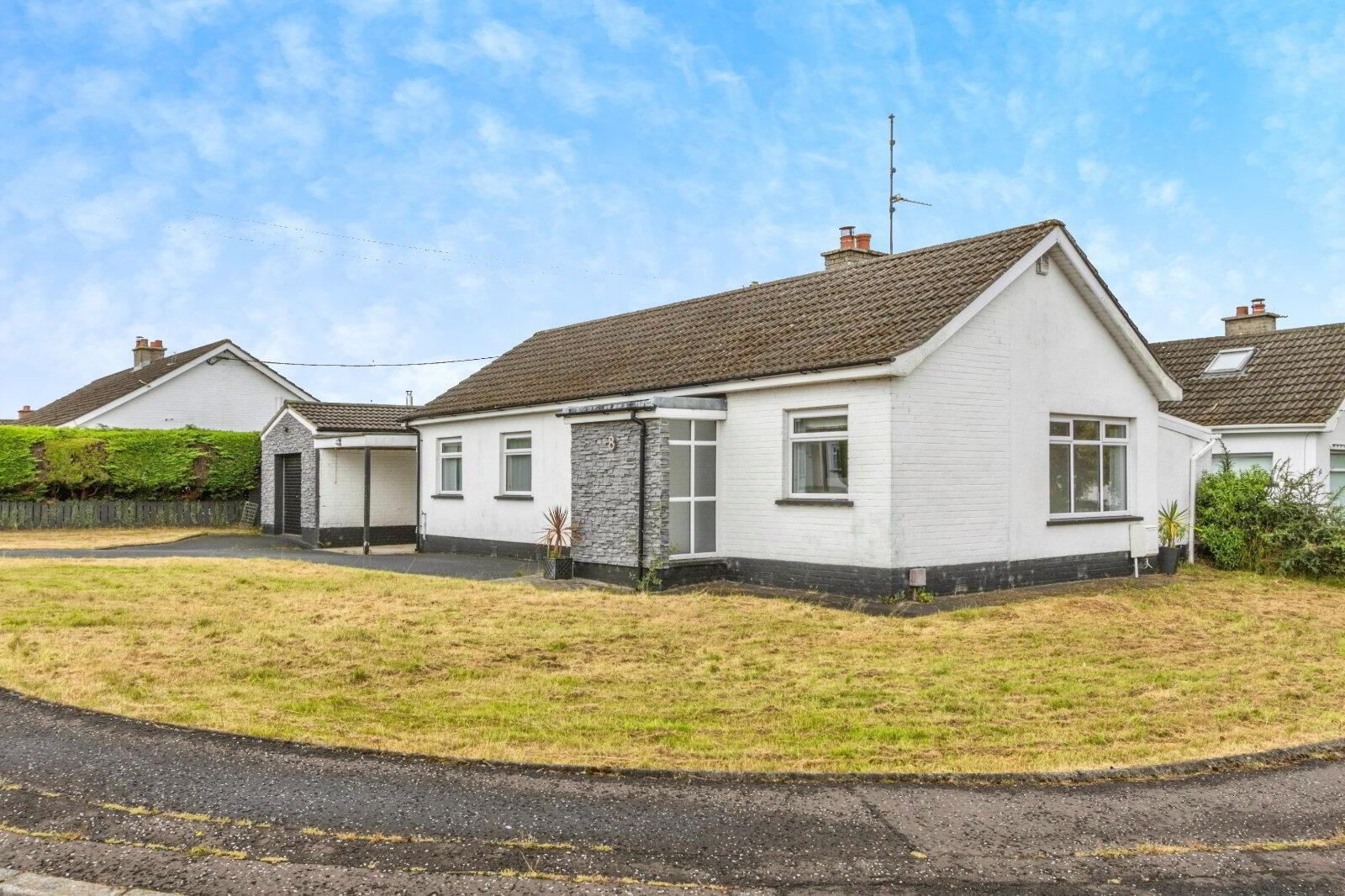
Additional Information
- Stunning Detached Bungalow
- Bright & Spacious Living Room With Woodburning Stove
- Kitchen With Integrated Appliances & Excellent Dining Space
- Utility Room
- Three Superb Bedrooms
- Modern Bathroom Suite
- Tarmac Driveway With Ample Parking Space & Carport
- Well Maintained Front & Side Gardens Laid In Lawn
- Large Garage With Potential For Various Uses
- Near To Many Local Amenities Within Carryduff & Only 20 Minutes From Belfast City Centre
Viewing by appointment.
Situated in the popular and well-established area of Carryduff, just 20 minutes from Belfast City Centre, 8 Lough Swilly Park is a beautifully presented three bedroom detached bungalow offering modern and contemporary accommodation throughout.
This property features a spacious living room with a wood burning stove, an excellent kitchen with integrated appliances and ample dining space. Off the kitchen, you'll find a conservatory/lean to currently being used as a utility room.
There are three very generous bedrooms, all well proportioned and bright, along with a modern bathroom suite, finished to a high standard.
Externally, the property offers a large tarmac driveway with ample off street parking, beautiful front gardens laid in lawn, and a garage with car port.
Located in a quiet residential setting in Carryduff, the property is close to a range of local amenities, schools, and transport links, making it an ideal purchase for a wide range of purchasers, including first time buyers or downsizers.
- GROUND FLOOR
- Entrance Hall
- The entrance hall has a laminate floor and PVC front door.
- Living Room
- 5.94m x 3.38m (19'6" x 11'1")
A bright and spacious living room with a laminate floor, ceiling cornicing and woodburning stove. - Kitchen/Diner
- 5.94m x 2.51m (19'6" x 8'3")
A beautiful kitchen with a good range of units, an integrated oven, induction hob, extractor and a basin with mixer tap. There is ample dining space. The room has been finished with a laminate floor and has ceiling spotlights. - Lean To/Utility
- 4.83m x 2.51m (15'10" x 8'3")
The utility space has been plumbed for a washing machine and dryer. There are also patio doors leading to the private rear garden. - Bedroom One
- 3.43m x 2.36m (11'3" x 7'9")
A double bedroom with laminate flooring. - Bedroom Two
- 3.48m x 2.5m (11'5" x 8'2")
A double bedroom with laminate flooring. - Bedroom Three
- 2.87m x 2.5m (9'5" x 8'2")
A double bedroom with laminate flooring. - Outside
- There are beautiful front gardens which have been laid in lawn. A tarmac driveway with ample parking space, carport & electrical sockets, outside lights and tap. There is a decking area to the rear, along with a small garden which has also been laid in lawn.
- Garage
- 3.78m x 2.77m (12'5" x 9'1")
- Bar/Garage Sitting Room
- 4.34m x 3.78m (14'3" x 12'5")


