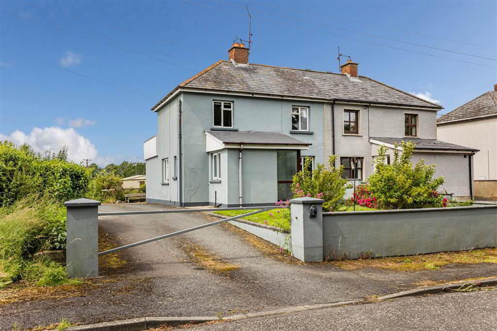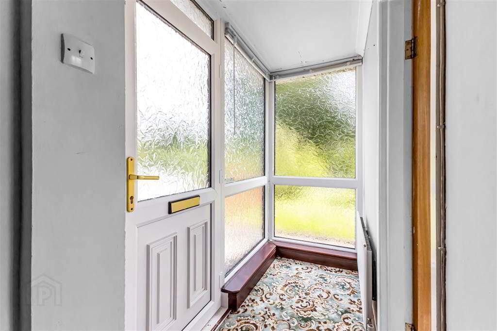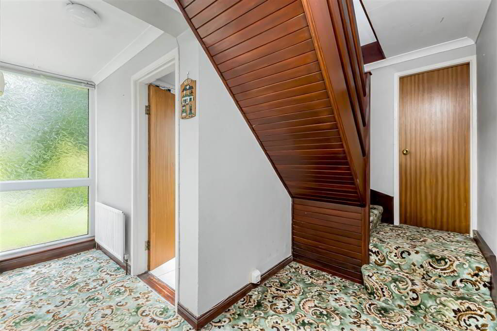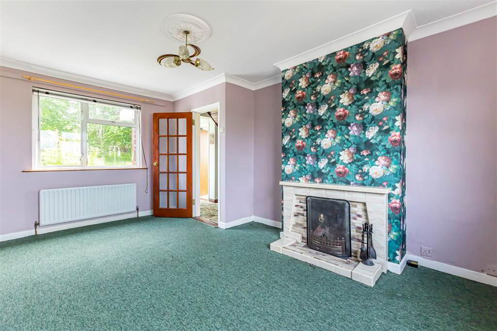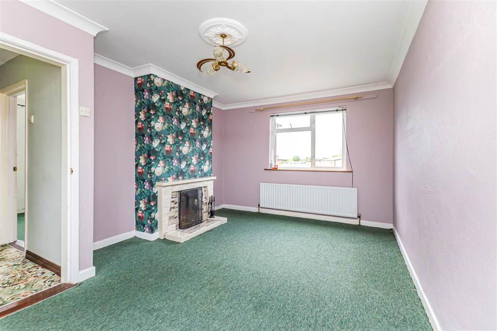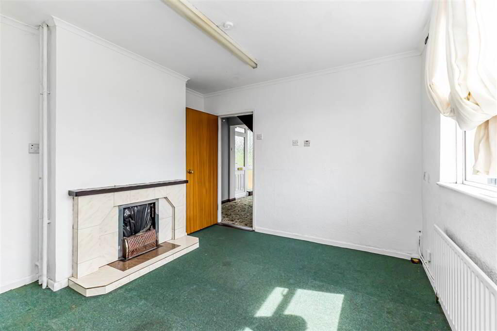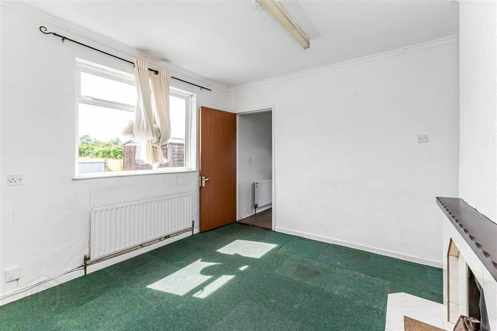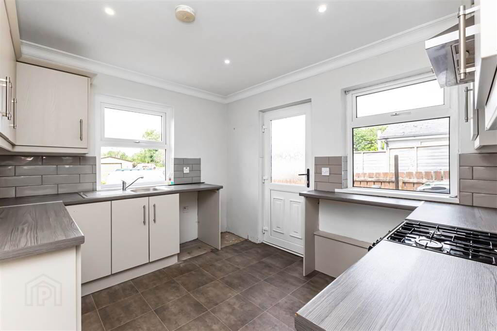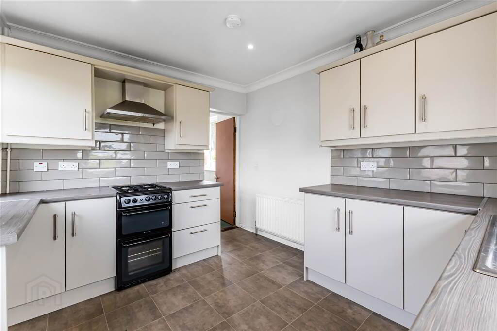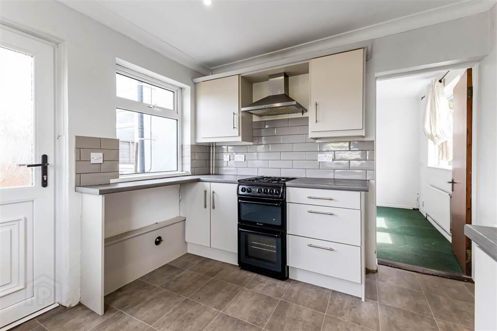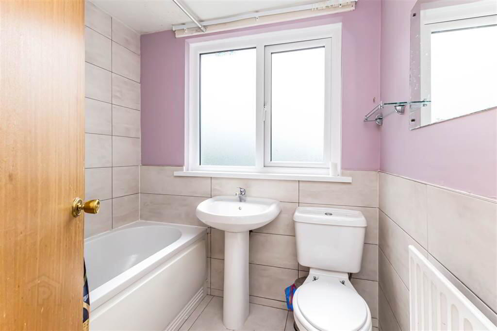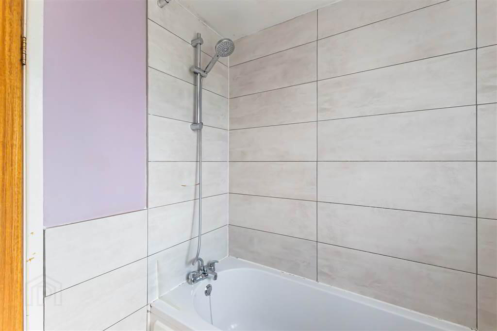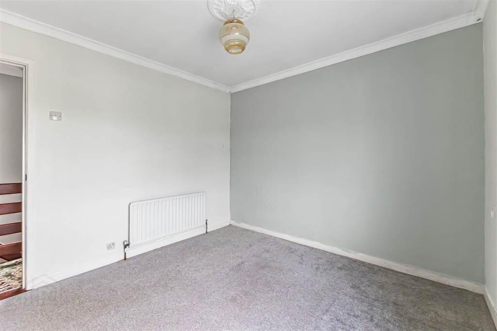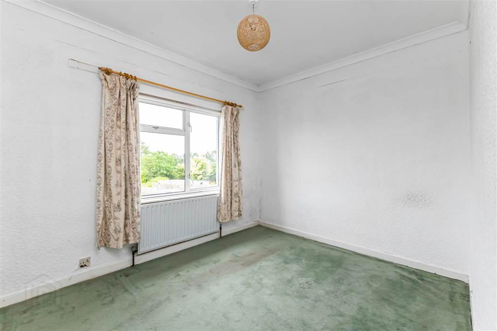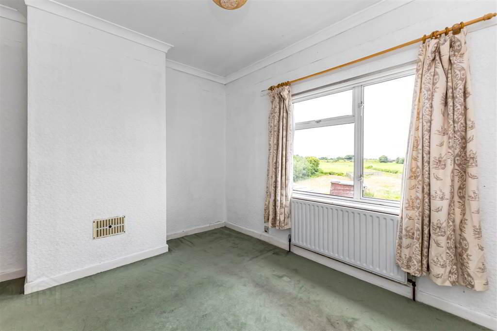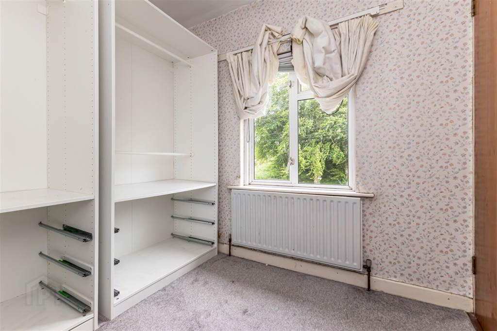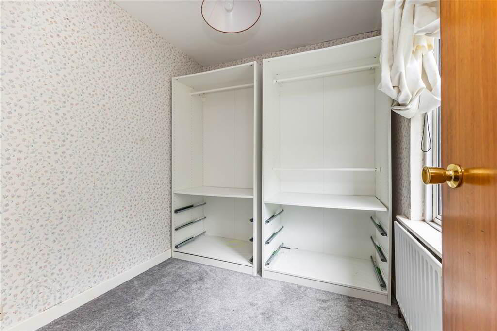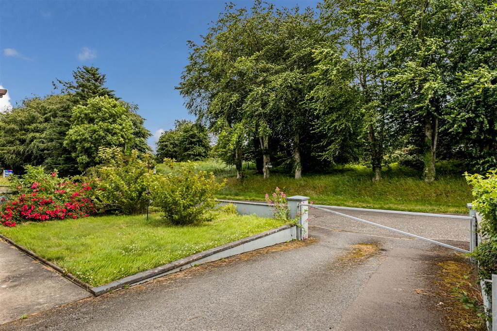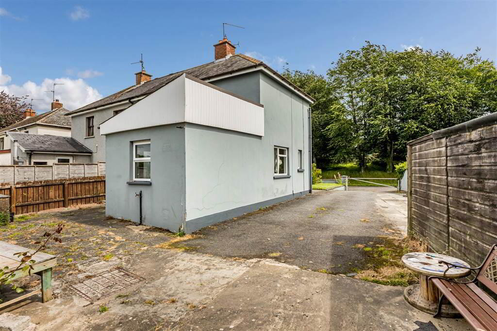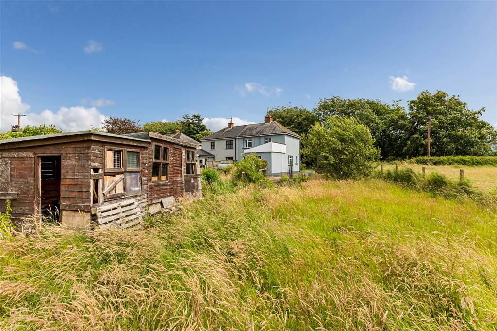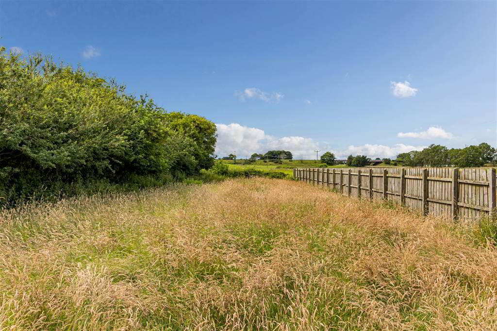8 Lisburn Road,
Moira, BT67 0JP
3 Bed Semi-detached House
Offers Around £170,000
3 Bedrooms
1 Reception
Property Overview
Status
For Sale
Style
Semi-detached House
Bedrooms
3
Receptions
1
Property Features
Tenure
Not Provided
Energy Rating
Heating
Oil
Broadband
*³
Property Financials
Price
Offers Around £170,000
Stamp Duty
Rates
£636.86 pa*¹
Typical Mortgage
Legal Calculator
In partnership with Millar McCall Wylie
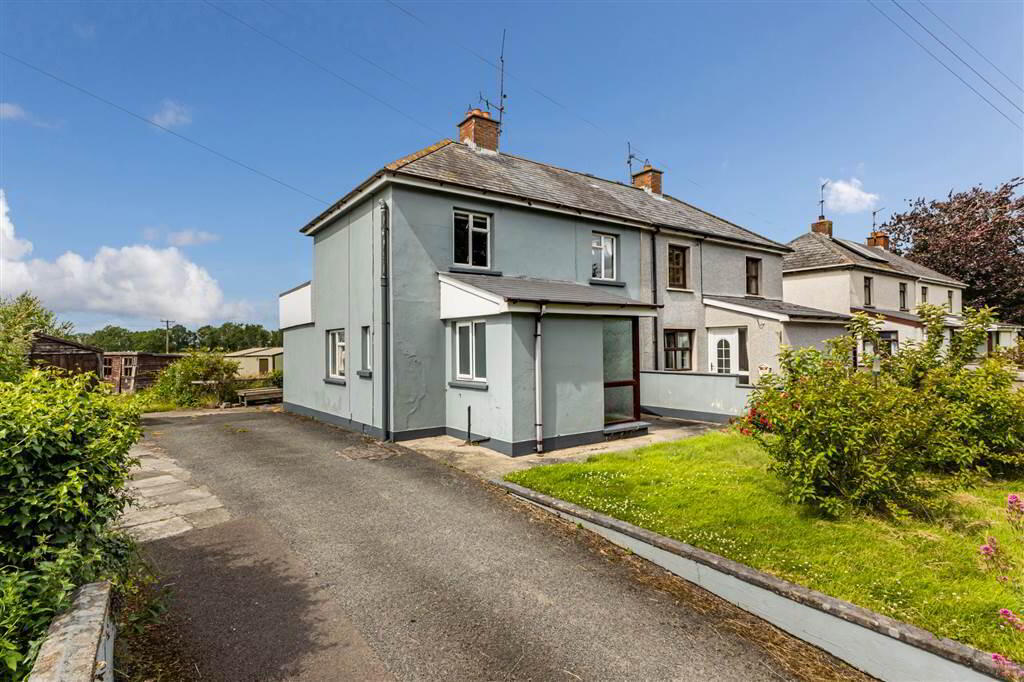 A fantastic opportunity to purchase a well located semi-detached home on a good sized site only a short walk from Moira Village and situated in close proximity to the M1 motorway and A26 Moira to Airport Road. Viewing is highly recommended to appreciate the great potential this home has to offer.
A fantastic opportunity to purchase a well located semi-detached home on a good sized site only a short walk from Moira Village and situated in close proximity to the M1 motorway and A26 Moira to Airport Road. Viewing is highly recommended to appreciate the great potential this home has to offer.The property benefits from oil-fired central heating, PVC double glazed windows, large site convenient location.
The accommodation comprises as follows:
Ground Floor - Entrance porch, hall, lounge, family/dining room, kitchen and bathroom.
First Floor - Landing, 3 bedrooms.
Outside
Front garden in lawn. Tarmac driveway and paved areas. Large garden to rear. Outside light.
Ground Floor
- ENTRANCE PORCH:
- PVC double half glazed front door. Tiled floor.
- HALLWAY:
- Telephone point. Cloaks cupboard.
- LOUNGE:
- 4.868m x 3.356m (15' 12" x 11' 0")
Tiled fireplace.
First Floor
- DINING ROOM:
- 3.305m x 3.127m (10' 10" x 10' 3")
Tiled fireplace.
Ground Floor
- KITCHEN:
- 3.369m x 2.844m (11' 1" x 9' 4")
Refitted kitchen with light grey units and contrasting grey wood effect worktops. Stainless steel sink unit with mixer taps and drainer. Space for cooker with stainless steel extractor over. Space for fridge/freezer. Plumbed for washing machine. Half PVC double glazed door. Part tiled walls. Recessed spotlights. - BATHROOM:
- White suite comprising of panelled bath with mixer tap and telephone shower attachment. Pedestal wash hand basin with mixer tap. Low flush WC. Tiled floor. Part tiled around bath.
First Floor
- LANDING:
- Access to roofspace. Built-in hotpress.
- BEDROOM 1:
- 3.357m x 3.111m (11' 0" x 10' 2")
- BEDROOM 2:
- 3.308m x 3.105m (10' 10" x 10' 2")
- BEDROOM 3:
- 2.414m x 2.233m (7' 11" x 7' 4")
Directions
From the Moira Road roundabout take the Lisburn Road towards Moira. Take the first right onto Lisburn Road.


