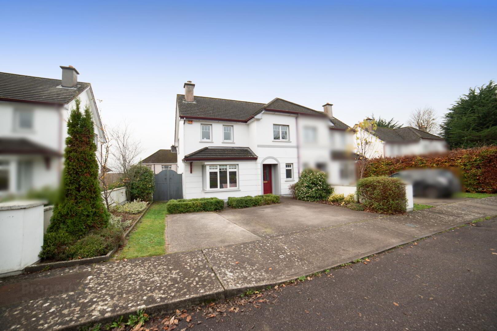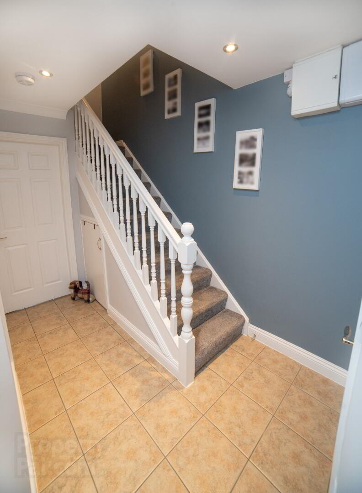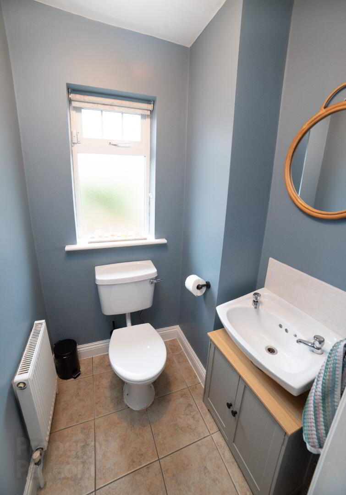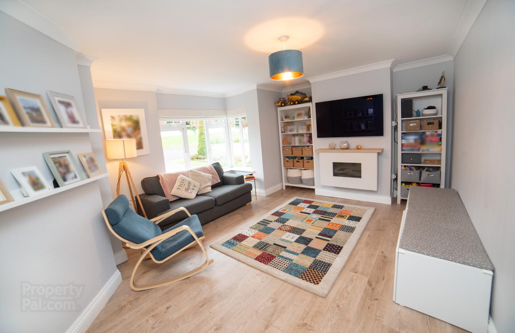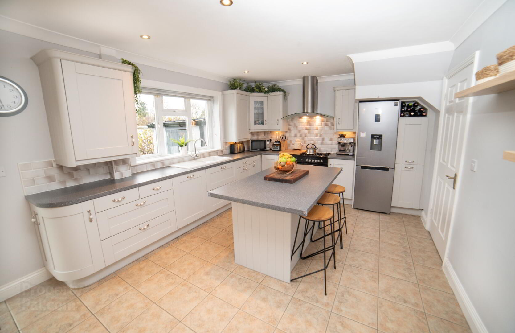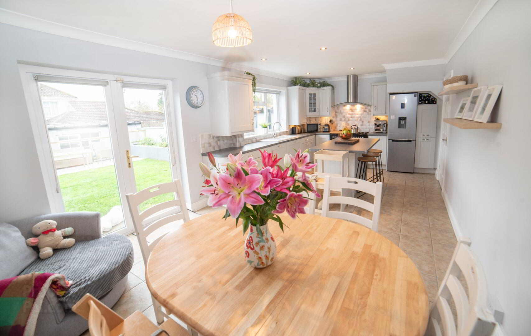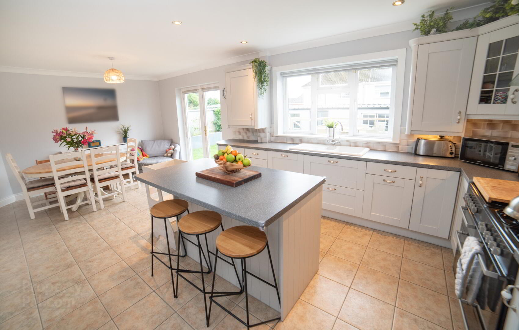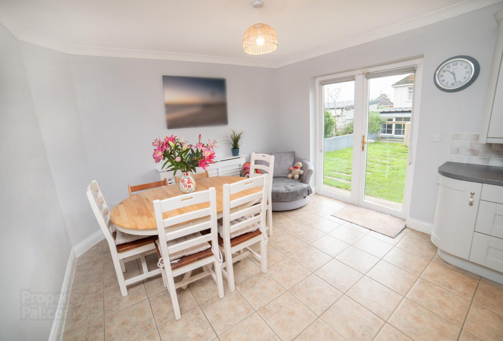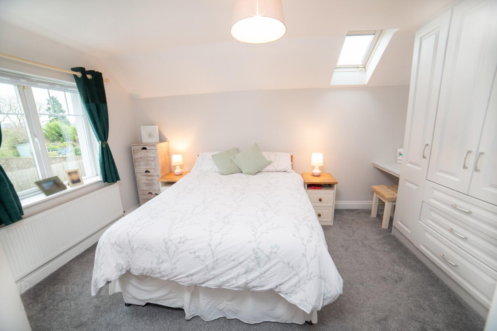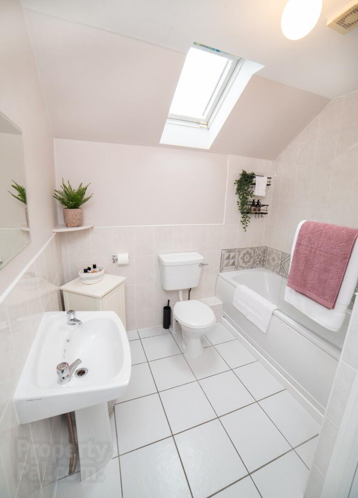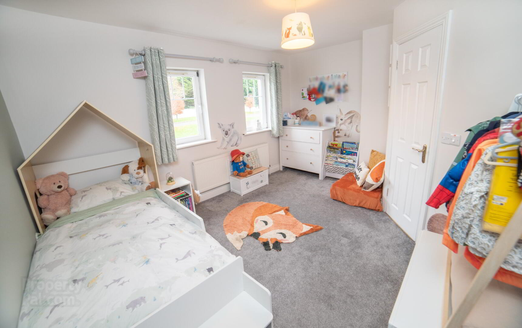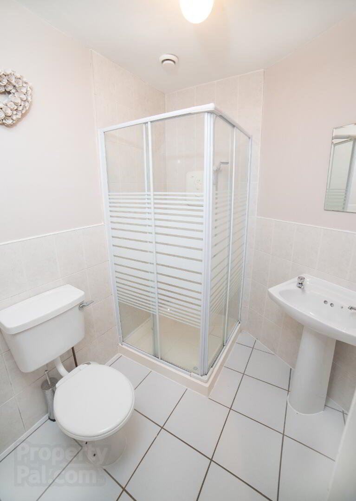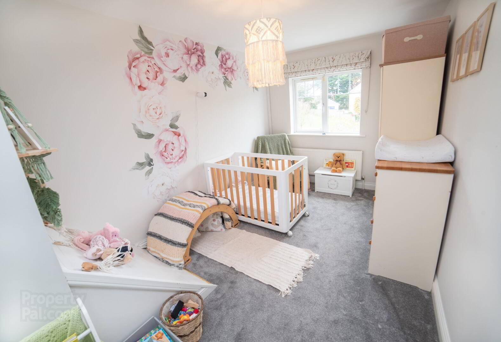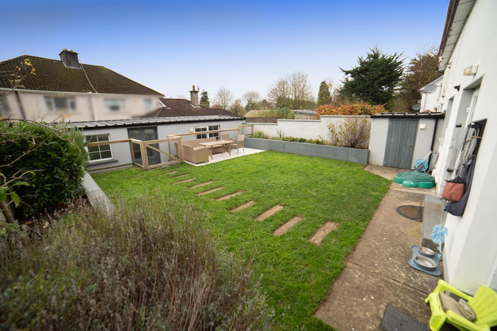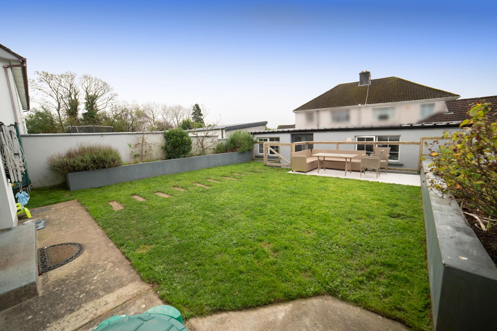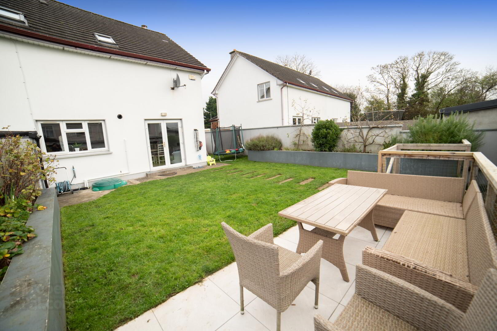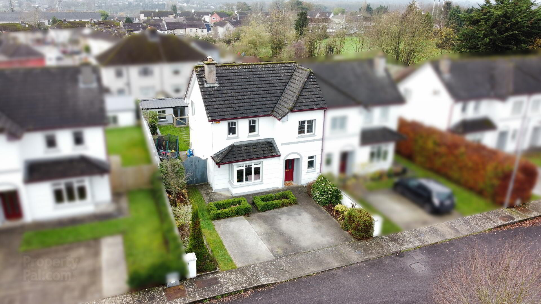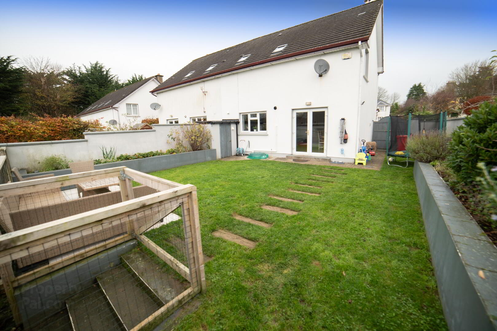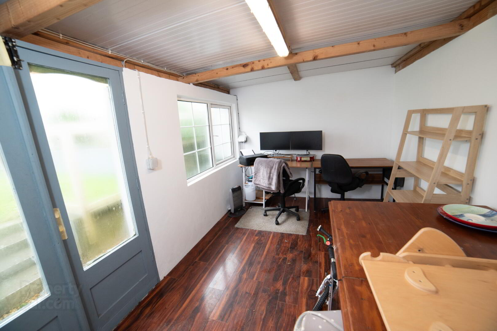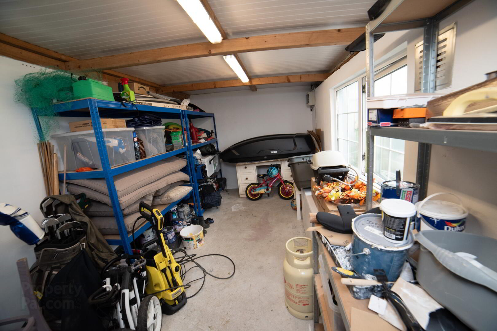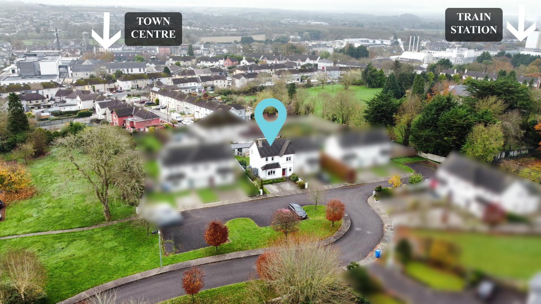8 Lime Kiln Lawn,
Mallow, P51Y77Y
3 Bed Semi-detached House
Sale agreed
3 Bedrooms
2 Bathrooms
2 Receptions
Property Overview
Status
Sale Agreed
Style
Semi-detached House
Bedrooms
3
Bathrooms
2
Receptions
2
Property Features
Size
107 sq m (1,151.7 sq ft)
Tenure
Freehold
Energy Rating

Heating
Gas
Property Financials
Price
Last listed at Offers Over €300,000
Property Engagement
Views Last 7 Days
8
Views Last 30 Days
42
Views All Time
395
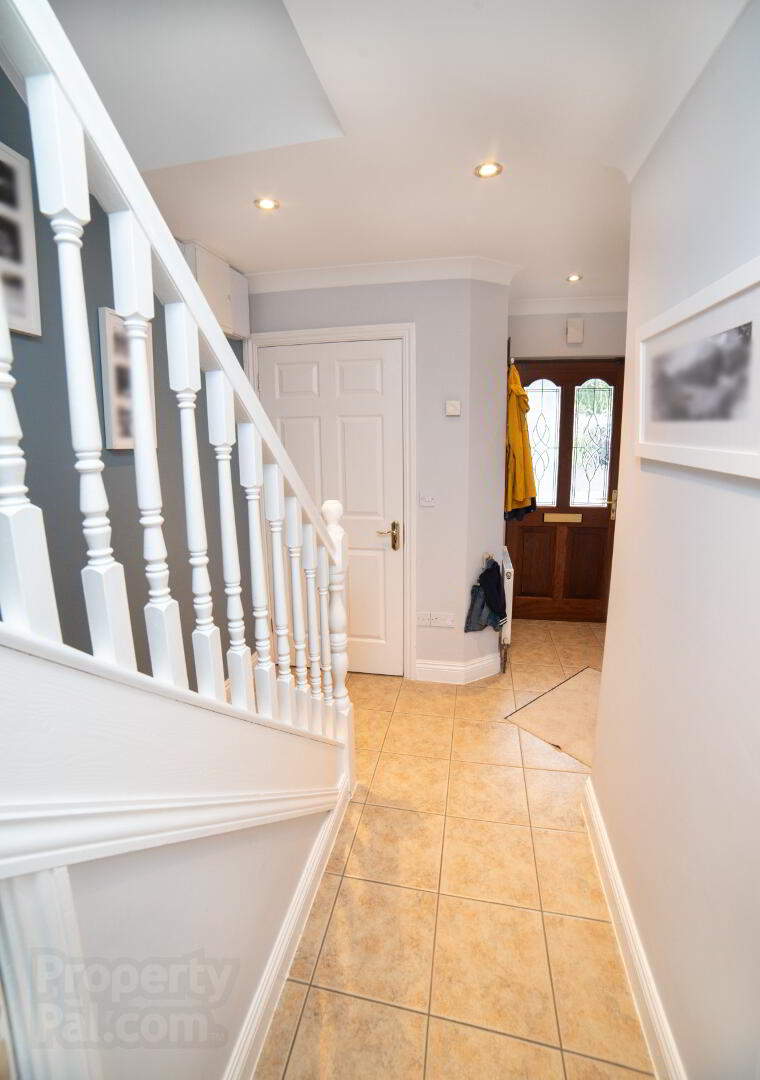
SOC Property offer for sale this beautiful three bedroom semi-detached home. Located in one of Mallow's most sought after residential areas.
Nestled in an peaceful and exclusive neighbourhood this stunning home offers the perfect blend of modern living and convenience, being within walking distance of Mallow Town Centre.
GROUND FLOOR:
Hallway: 5’9” (1.77m) x 9’5” (2.88m), tiled floor, understairs storage.
Guest WC: 4’3” (1.30m) x 4’2” (1.28m), tiled floor, under sink storage.
Livingroom : 14’0” (4.27m) x 15’6” (4.75m), feature bay window, laminate wood floor, coving to ceiling.
Kitchen: 22’6” (6.86m) x 11’4” (3.46m), fully fitted kitchen with feature island unit, range cooker, dishwasher and fridge freezer, tiled floor and french doors lead to rear garden,
FIRST FLOOR:
Landing: 11’6” (3.52m) x 2’9” (0.85m)
Bathroom: 7’10” (2.40m) x 7’4” (2.25m), tiled around bath & floor, Velux window, shower over bath.
Master bedroom: 10’5” (3.18m) x 13’8” (4.17m)
En-Suite: 6’4” (1.94m) x 6’5” (1.96m), tiled part wall, around shower & floor.
Bedroom 2: 14’1” (4.30m) x 11’9” (3.59m), fitted robes.
Bedroom 3: 8’7” (2.62m) x 14’10” (4.53m)
OUTDOOR AREA:
Private garden to the rear with side access. Outdoor utility plumbed for washing machine and dryer.
Large outdoor garage/shed:
Room 1: 12’8” (3.87m) x 8’9” (2.68m)
Room 2: 16’2” (4.93m) x 8’10” (2.70m)
FEATURES:
* Qualifying for a Greener Mortgage with a B3 Energy Rating.
* Bright welcoming home, making for an ideal family home
* To the rear of the property there is large Garage which can be used as a possible Home Office/Gym.
*This property is chain free with the vendors in a position to move quickly.
* Gas fired central heating
* P.V.C Double Glazing
Viewing comes highly recommended and by appointment with Sole Selling Agents SOC Property on 02238000
These particulars have been prepared with care, but their accuracy is not guaranteed .They do not form part of any contract and are not to be used in any legal action. Intending Purchasers/Lessees must satisfy themselves or otherwise of any statements contained herein and no warranty is implied in respect of the property described. The particulars are issued on the understanding that all negotiations are conducted through the agency of O'Callaghan Singleton Auctioneers & Valuers Ltd (SOC Property)
BER Details
BER Rating: B3
BER No.: 105294805
Energy Performance Indicator: 128.12 kWh/m²/yr

