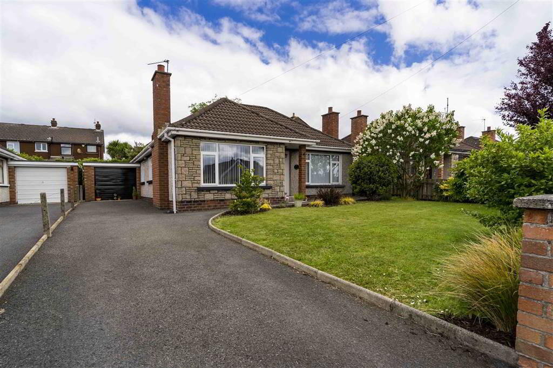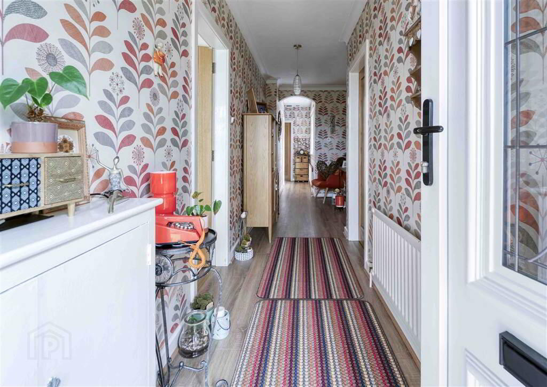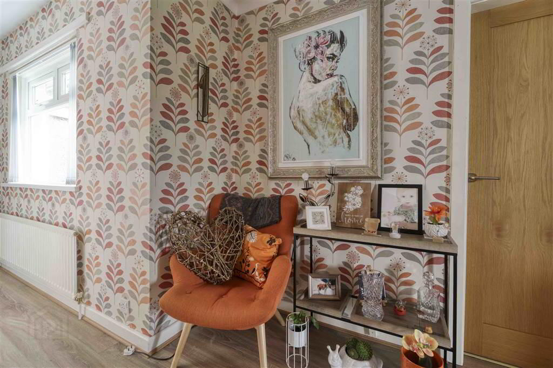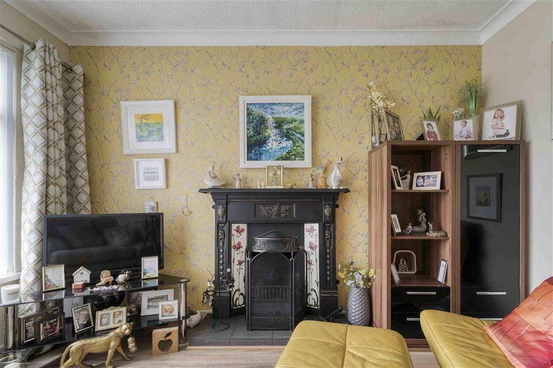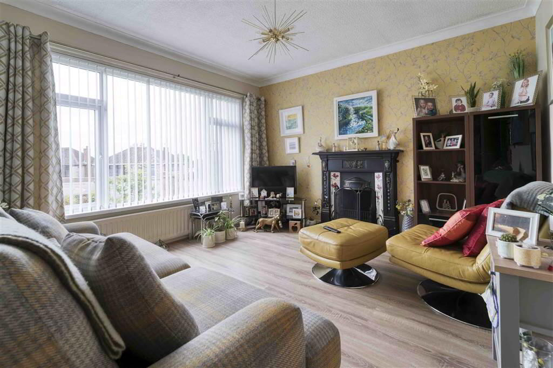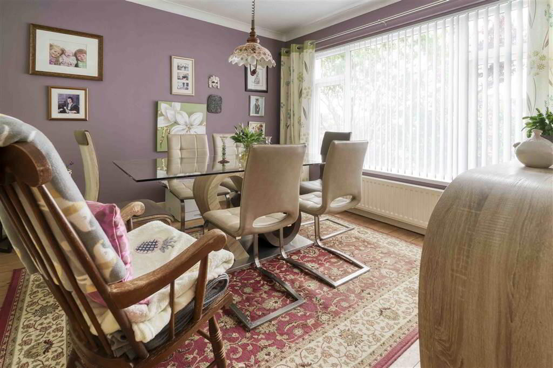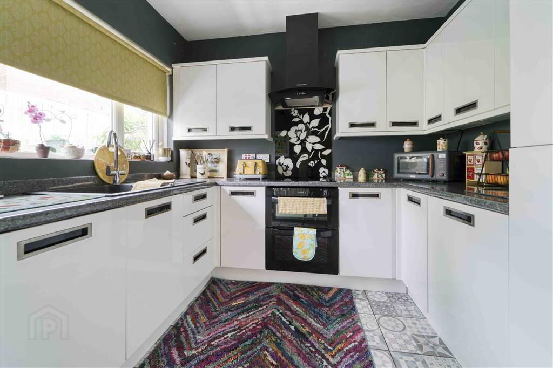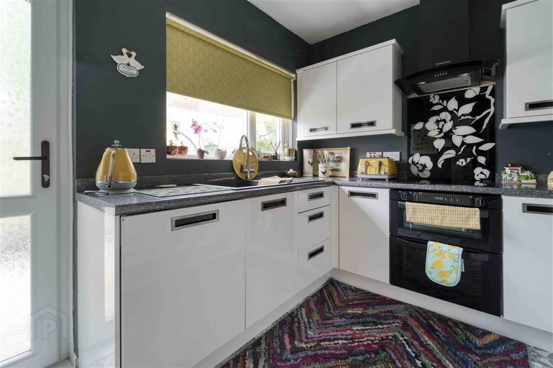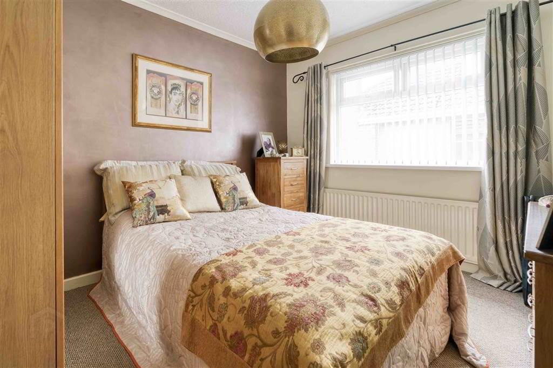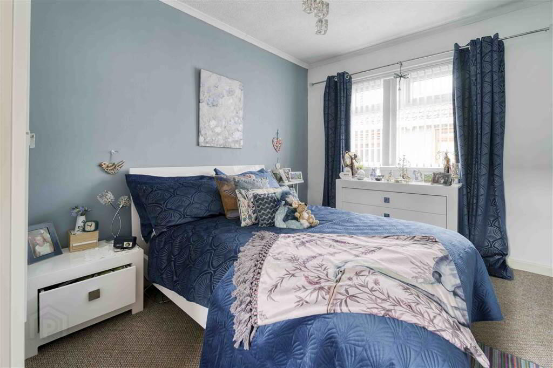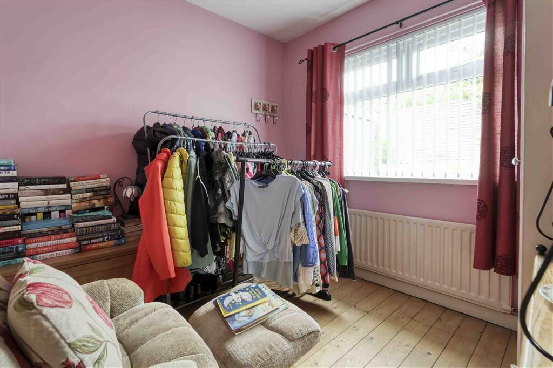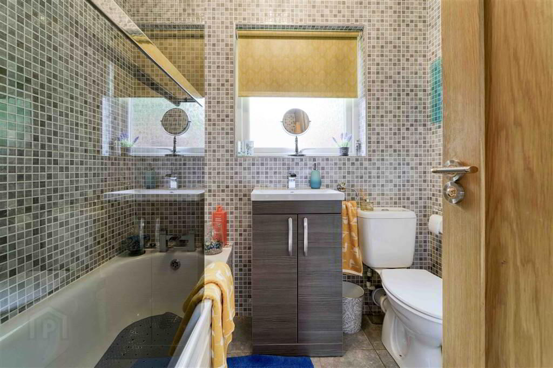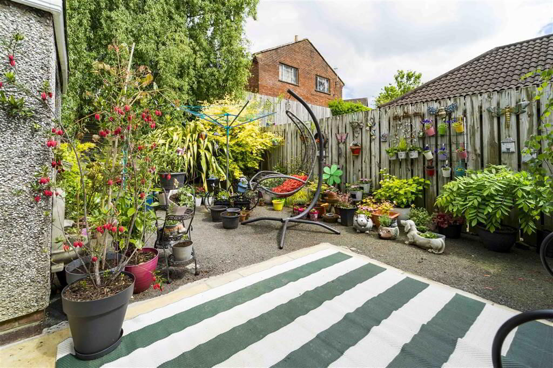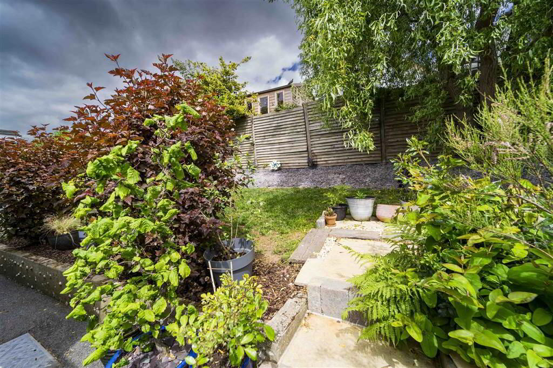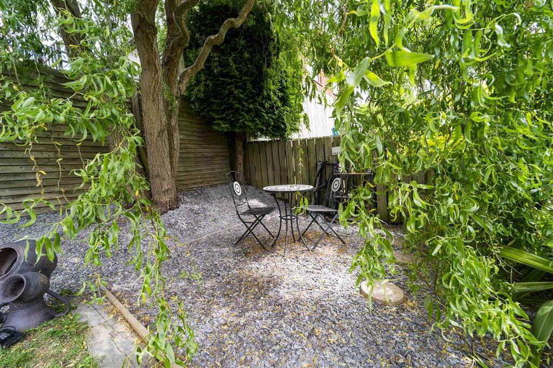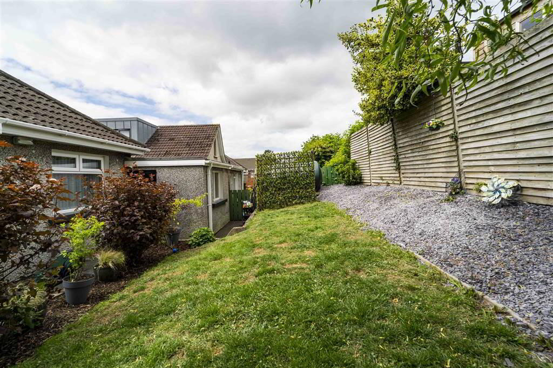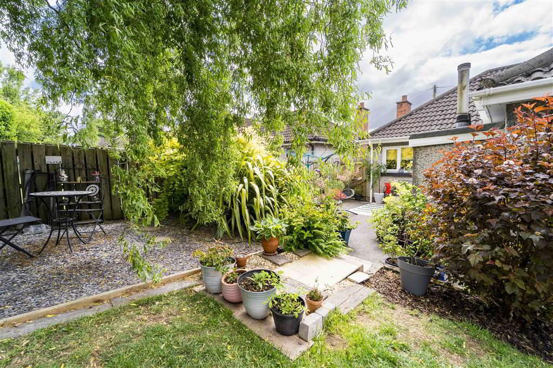8 Lansdowne Park,
Off Largymore Drive, Lisburn, BT27 5DJ
3 Bed Detached Bungalow
Offers Around £237,500
3 Bedrooms
2 Receptions
Property Overview
Status
For Sale
Style
Detached Bungalow
Bedrooms
3
Receptions
2
Property Features
Tenure
Not Provided
Energy Rating
Heating
Oil
Broadband
*³
Property Financials
Price
Offers Around £237,500
Stamp Duty
Rates
£1,137.25 pa*¹
Typical Mortgage
Legal Calculator
In partnership with Millar McCall Wylie
Property Engagement
Views All Time
772
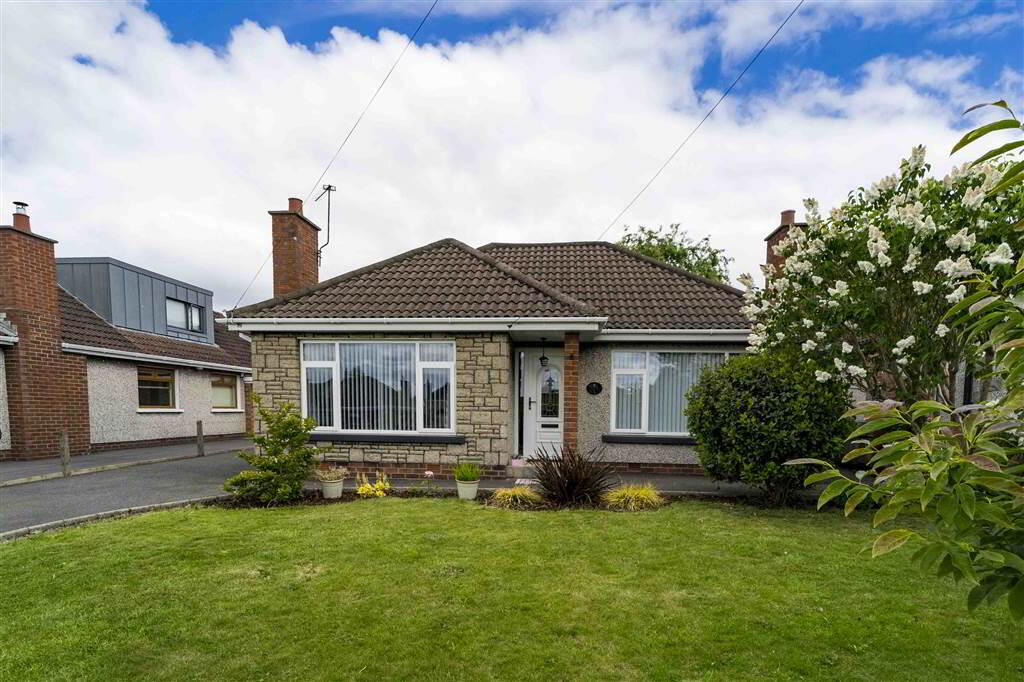 A well presented detached bungalow with a garage in a most convenient location just one minute drive to the M1 and 5 minutes drive into central Lisburn. Local bus services is only a few minutes walk away on the Hillhall Road.
A well presented detached bungalow with a garage in a most convenient location just one minute drive to the M1 and 5 minutes drive into central Lisburn. Local bus services is only a few minutes walk away on the Hillhall Road.The bungalow provides spacious accommodation with two reception rooms and three bedrooms. The accommodation in brief comprises of; covered porch, reception hall, Lounge with feature fireplace, dining / refitted kitchen units, integrated appliances, 3 bedrooms and refitted bathroom. The bungalow enjoys the benefit of an oil fired central heating, PVC double glazed windows and PVC fascias & soffits.
Outside: Brick wall with twin brick pillars to front leading to tarmac drive and detached garage 16' 11" x 8' 6" (5.15m x 2.6m) with side door, electric light and power.
Front garden in lawn with a variety of trees and shrubs outside light, private enclosed rear garden with lawn, paved & tarmac area. Variety of trees and shrubs. Boiler house with boiler and plumbed for washing machine. Concealed oil tank.
- Covered open porch
Ground Floor
- RECEPTION HALL:
- PVC partly glazed door and side panel, corniced ceiling, laminate floor.
- LOUNGE:
- 3.52m x 3.54m (11' 7" x 11' 7")
Laminate flooring, feature fireplace with black surround, tiled inset, baxi basket grate and slate tile hearth. Cornice ceiling. - DINING ROOM:
- 3.52m x 3.25m (11' 7" x 10' 8")
Corniced ceiling - REFITTED KITCHEN:
- 3.m x 2.6m (9' 10" x 8' 6")
Excellent range of high and low level units in white with contrasting worktop. Black sink unit with large bowl and pillar mixer tap. Integrated Belling oven and Belling ceramic hob with extractor over, Indesit dishwasher, fridge. Tiled floor. - BEDROOM 1:
- 3.5m x 2.76m (11' 6" x 9' 1")
Corniced ceiling - BEDROOM 2:
- 3.74m x 2.63m (12' 3" x 8' 8")
Corniced ceiling - BEDROOM 3:
- 2.5m x 2.66m (8' 2" x 8' 9")
- REFITTED BATHROOM:
- Panel bath with chrome mixer tap. Shower over bath with side screen. Vanity wash hand basin with mixer tap and cupboards under. WC. Tiled walls and floor. Built-in hotpress.
Directions
Off Largymore Drive Lisburn.


