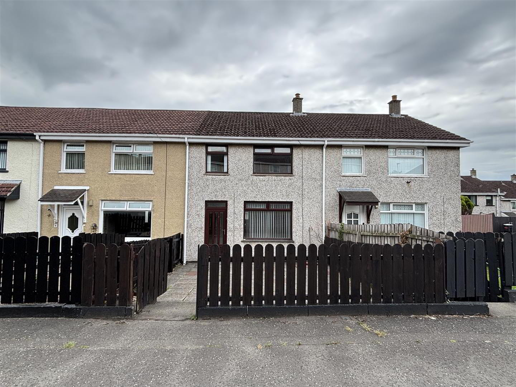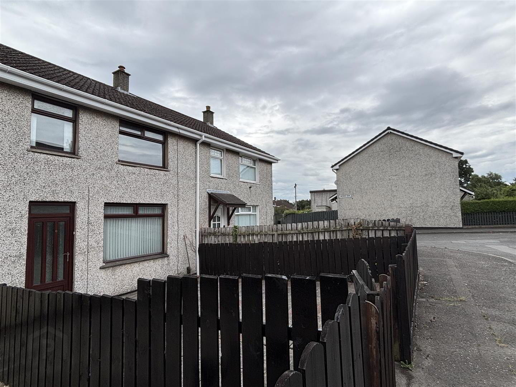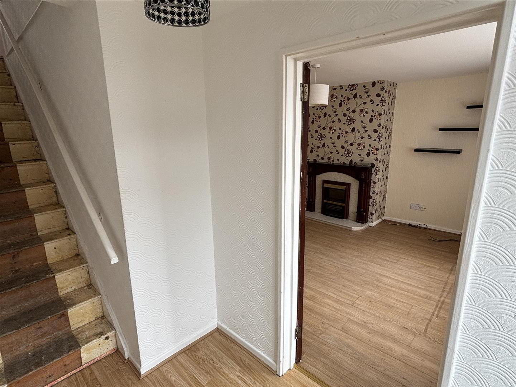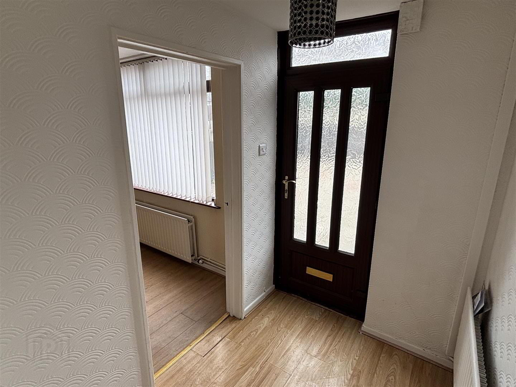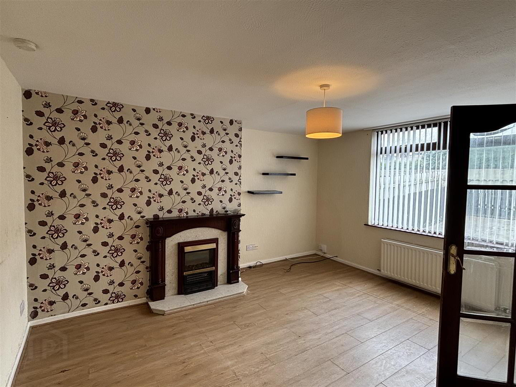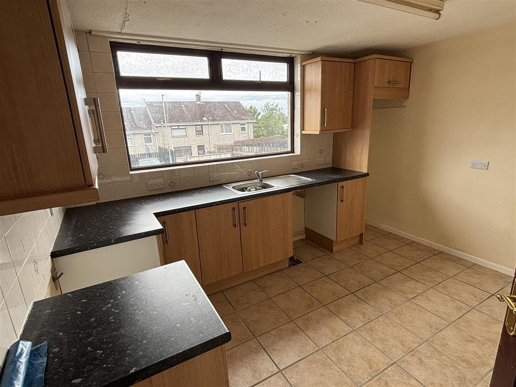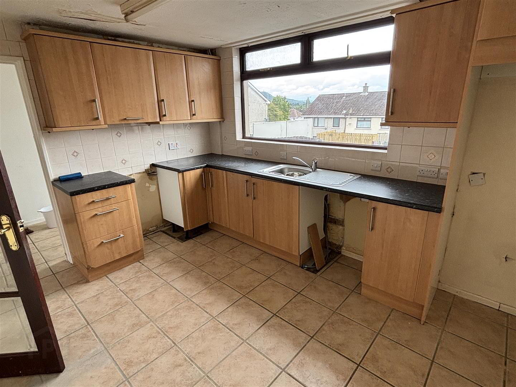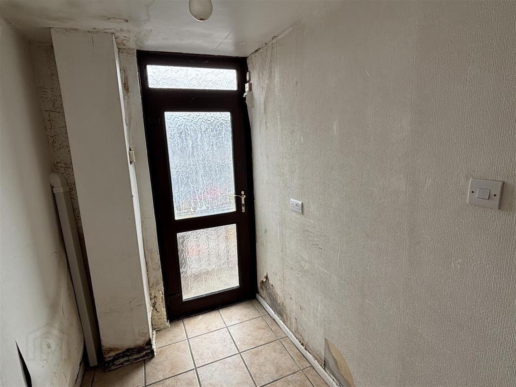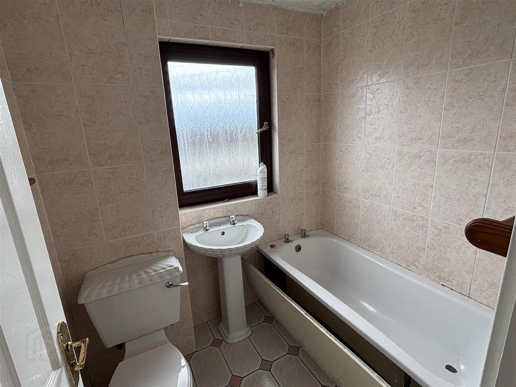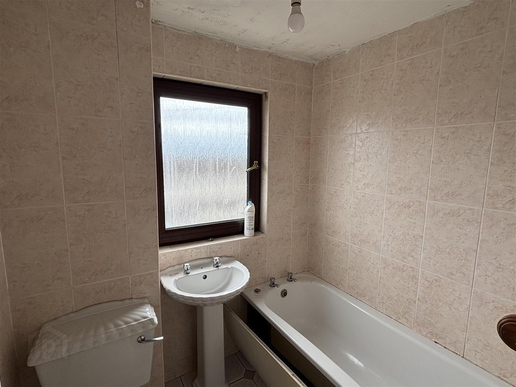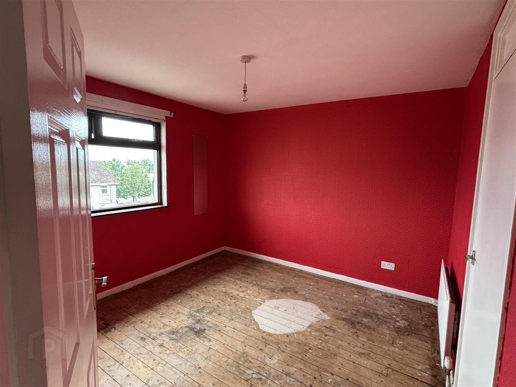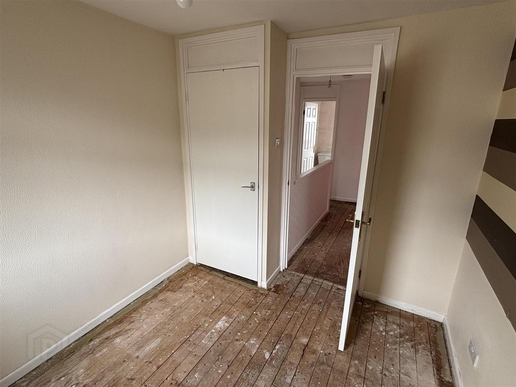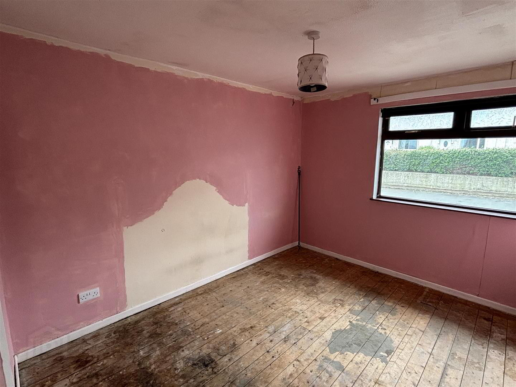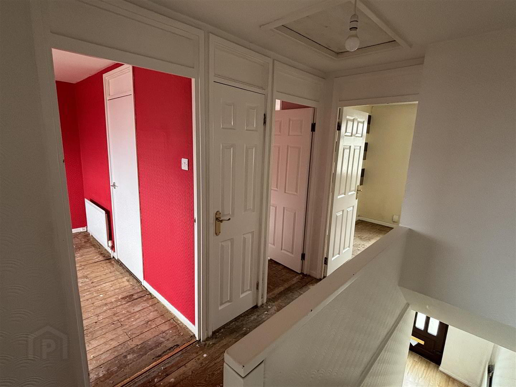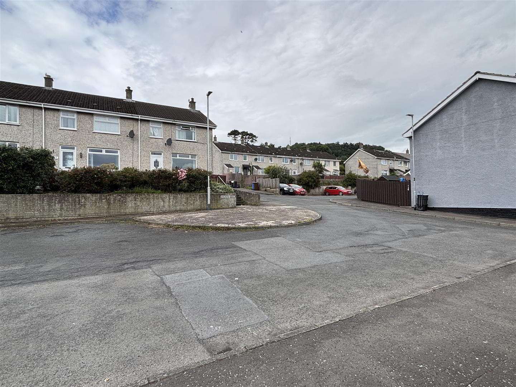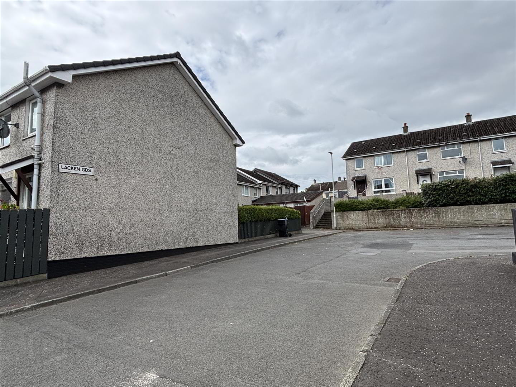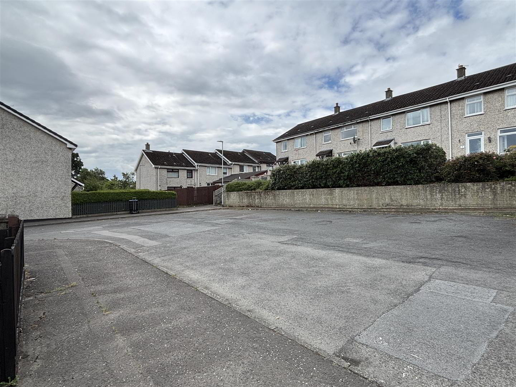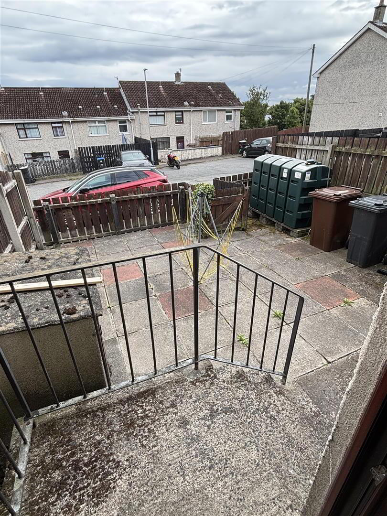8 Lacken Gardens,
Newtownabbey, BT36 6BJ
3 Bed Mid-terrace House
Sale agreed
3 Bedrooms
1 Bathroom
1 Reception
Property Overview
Status
Sale Agreed
Style
Mid-terrace House
Bedrooms
3
Bathrooms
1
Receptions
1
Property Features
Tenure
Not Provided
Energy Rating
Heating
Oil
Broadband
*³
Property Financials
Price
Last listed at Offers Over £77,500
Rates
£575.46 pa*¹
Property Engagement
Views Last 7 Days
41
Views Last 30 Days
1,647
Views All Time
8,139
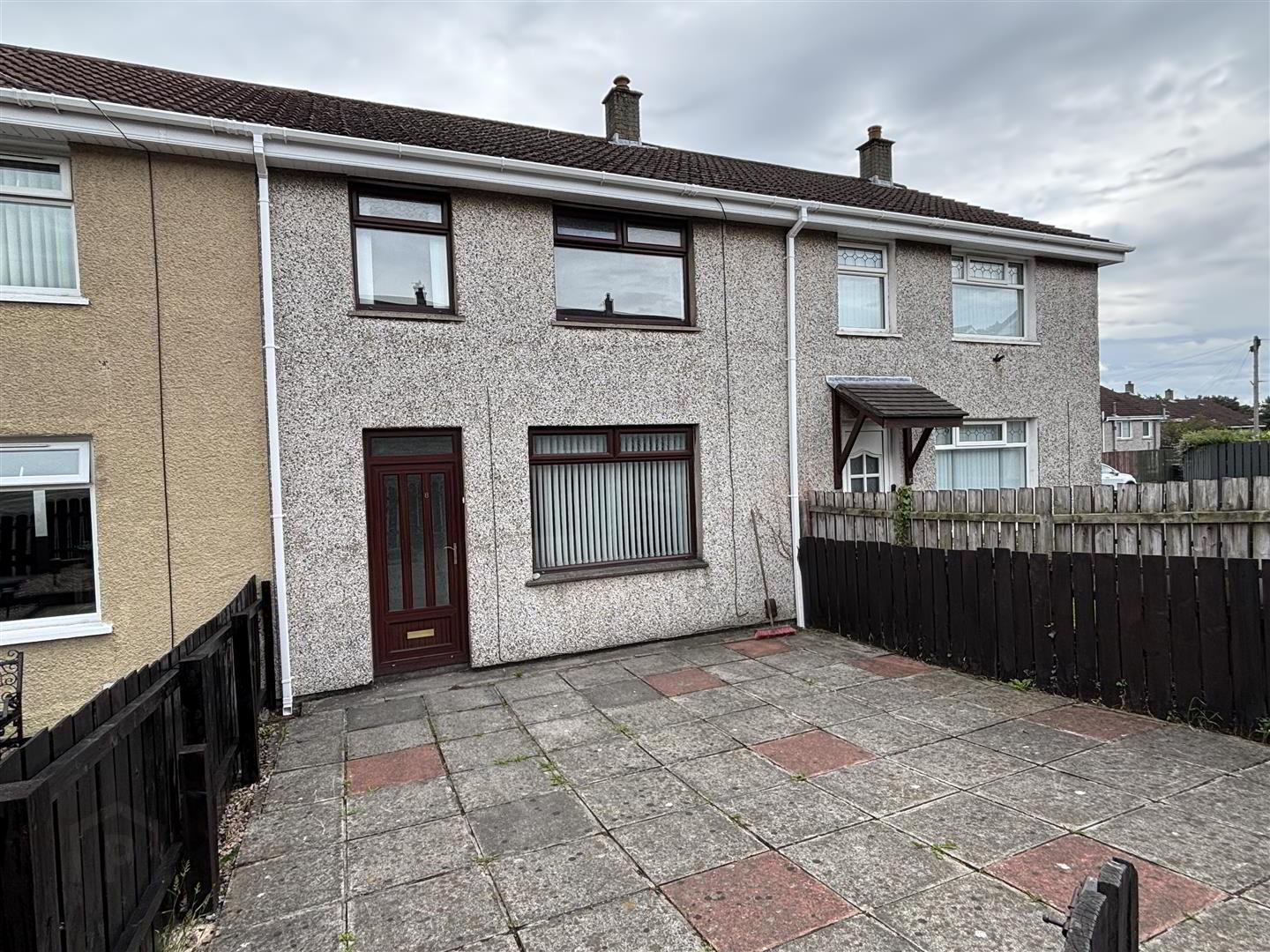
Additional Information
- Excellent opportunity for first time buyers and investors
- Three bedrooms
- Spacious lounge with feature fire
- Fitted kitchen with informal dining area
- White bathroom suite
- Oil fired central heating
- Double glazing throughout
- Paved front and rear garden
- Nest Estate Agents are thrilled to bring to market this three bedroom end-terrace property located within the Rathfern area of Newtownabbey, situated off the Doagh Road. The property comprises entrance hall, lounge, kitchen, three well proportioned bedrooms and family bathroom. Externally the property enjoys both front and rear gardens, finished in paving. Other attributes include oil heating and PVC double glazing. Ideal first time buyer / buy to let investment opportunity. This property is within walking distance to many local amenities including shops, cafes and parks, particularly close to Carnmoney Hill nature reserve and Monkstown wood. We anticipate this property will be extremely popular with a range of buyers and recommend early viewing.
- ENTRANCE HALL 1.544 x 2.116 (5'0" x 6'11")
- uPVC front door with feature glazed insets. Laminate wood effect flooring.
- LIVING ROOM 3.797 x 4.461 (12'5" x 14'7")
- Feature electric fire with wood surround and mantle. Contrasting tiled hearth with matching inset. Laminate wood effect flooring.
- KITCHEN 3.061 x 3.646 (10'0" x 11'11")
- Range of high and low level units with contrasting formica worktops. Stainless steel sink unit with drainer and mixer taps. Space for oven/hob. Space for fridge freezer. Space for washing machine. Integrated extractor fan. Tiled splashback. Tiled flooring.
- REAR PORCH 1.546 x 3.246 (5'0" x 10'7")
- Tiled floor. Access to rear garden.
- BATHROOM 1.773 x 1.944 (5'9" x 6'4")
- White suite comprising paneled bath with mixer taps. Low flush W/C. Pedestal wash hand basin with mixer taps. Tiled floor. Tiled walls.
- BEDROOM 1 3.926 x 3.308 (12'10" x 10'10")
- BEDROOM 2 4.319 x 2.786 (14'2" x 9'1")
- BEDROOM 3 3.020 x 2.494 (9'10" x 8'2")
- OUTSIDE
- Front and rear paving.
- We endeavour to make our sales particulars accurate and reliable, however, they do not constitute or form part of an offer or any contract and none is to be relied upon as statements of representation or fact. Any services, systems and appliances listed in this specification have not been tested by us and no guarantee as to their operating ability or efficiency is given.
Do you need a mortgage to finance the property? Contact Nest Mortgages on 02893 438092.


