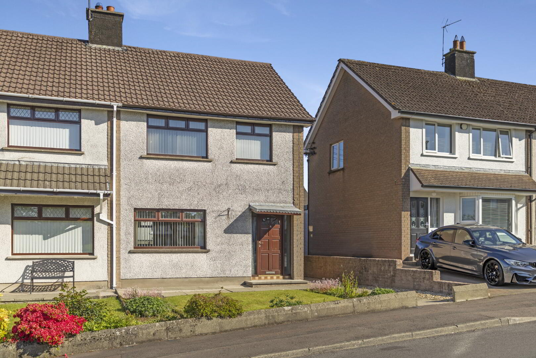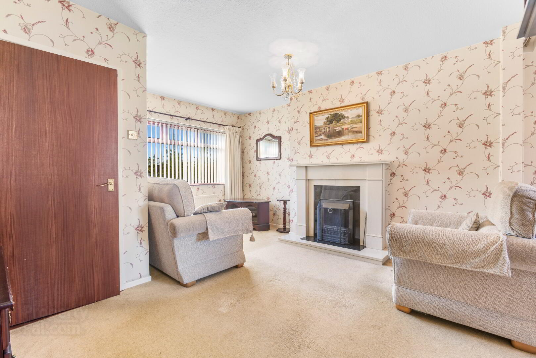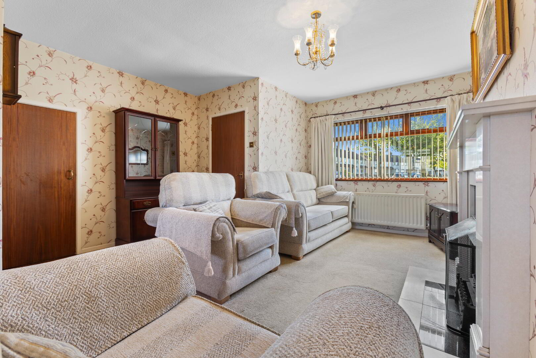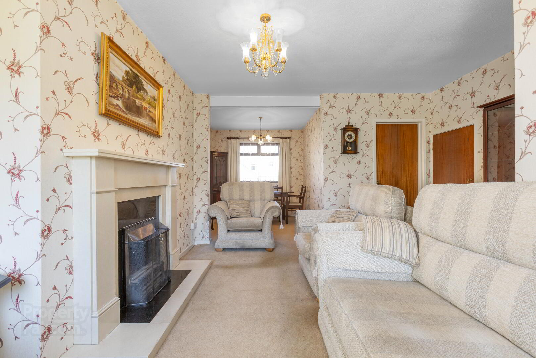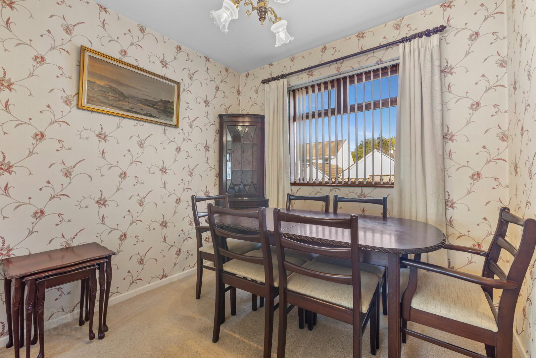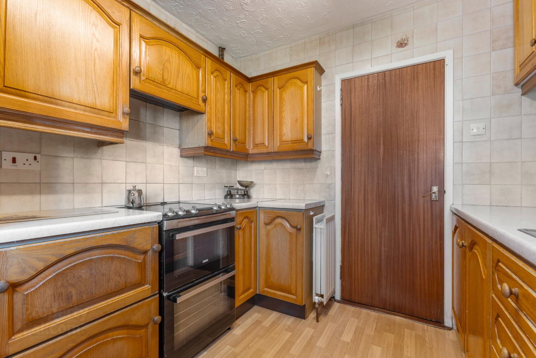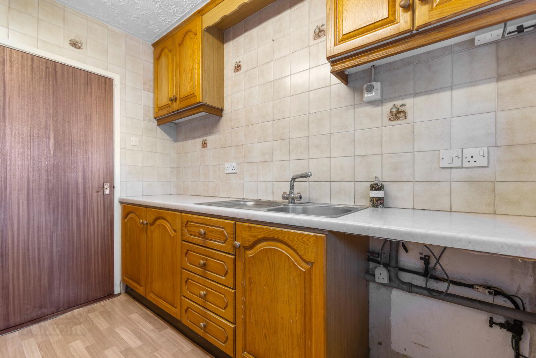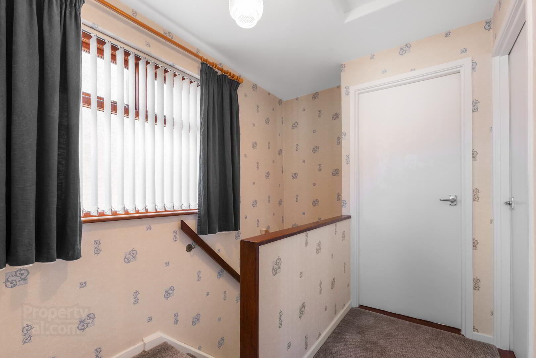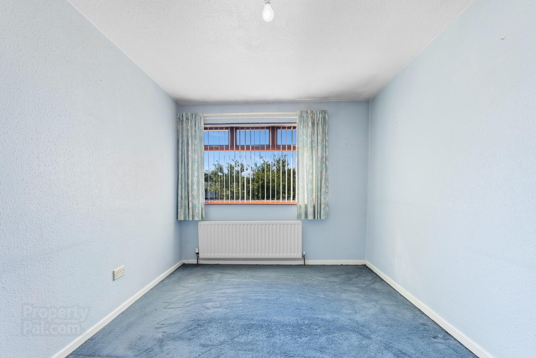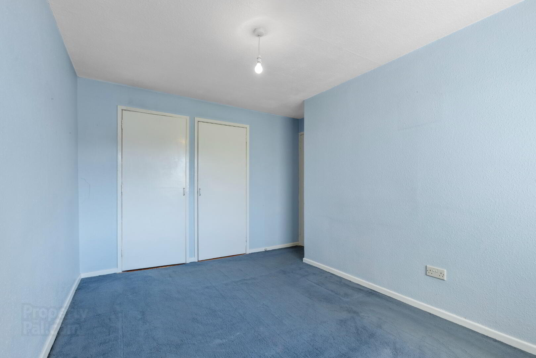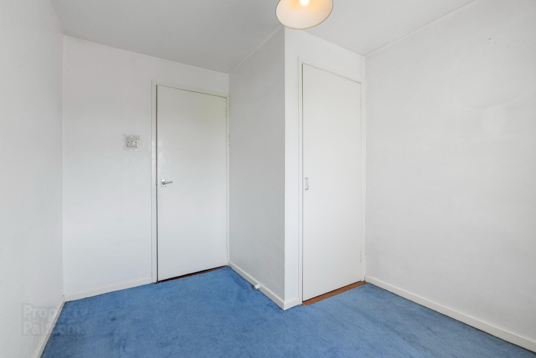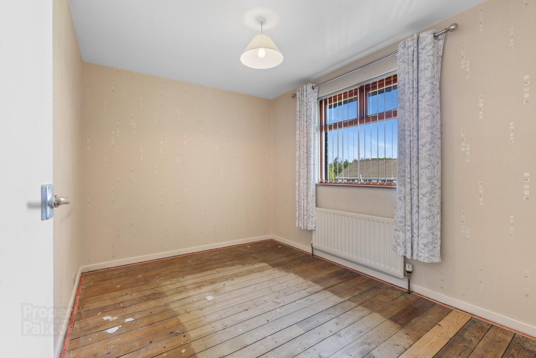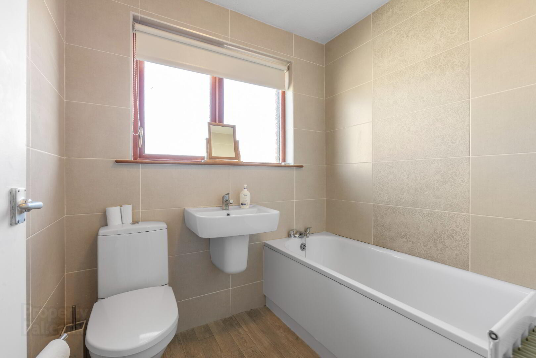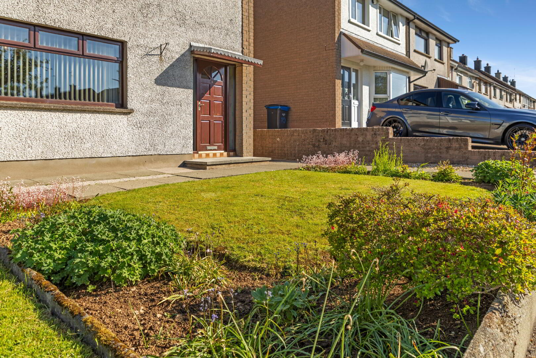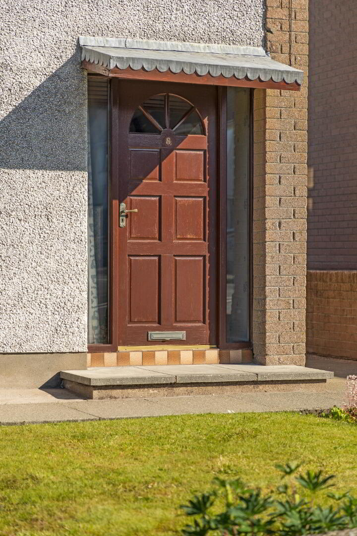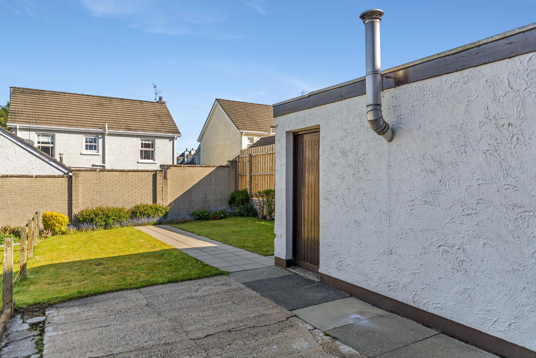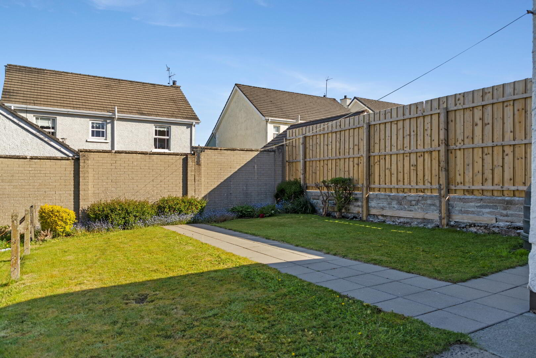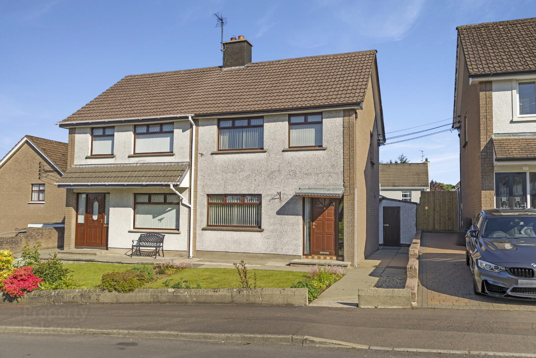8 Kilmakevit Square,
Cullybackey, BT42 1NJ
3 Bed Semi-detached House
Sale agreed
3 Bedrooms
1 Bathroom
1 Reception
Property Overview
Status
Sale Agreed
Style
Semi-detached House
Bedrooms
3
Bathrooms
1
Receptions
1
Property Features
Tenure
Freehold
Energy Rating
Heating
Oil
Broadband
*³
Property Financials
Price
Last listed at Offers Around £112,500
Rates
£864.00 pa*¹
Property Engagement
Views Last 7 Days
34
Views Last 30 Days
175
Views All Time
4,471
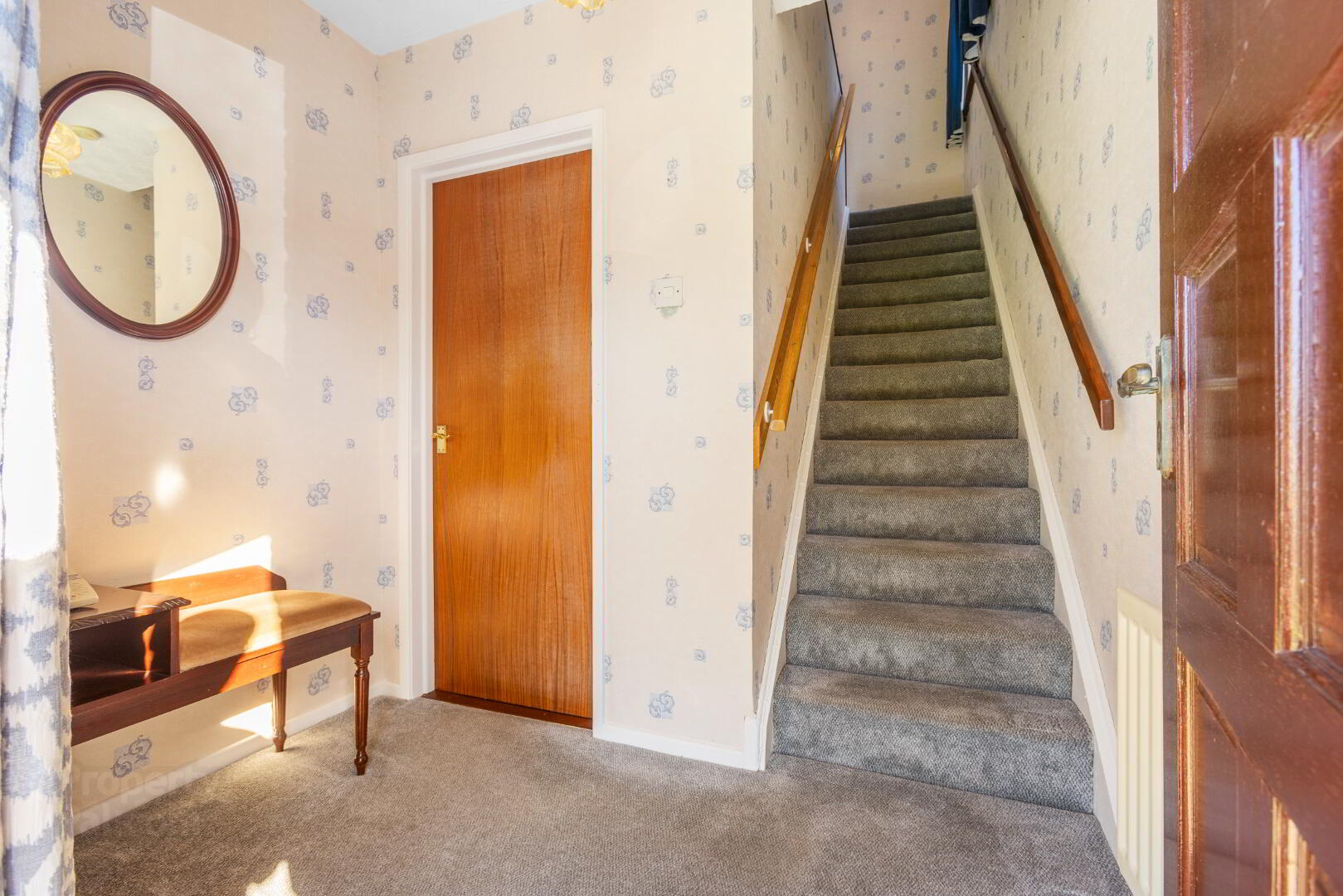
This 3-bedroom semi-detached home is an excellent opportunity for a homeowner or investor. Positioned overlooking a green, the property is located within an established and popular area and is ideal for modernisation.
The accommodation within features an entrance hall, open plan lounge/dining area with an open fireplace and a galley style kitchen. To the first floor, there are three bedrooms all with built in wardrobes and an updated bathroom.
Externally, the property benefits from neatly maintained gardens to the front and rear with outside storage.
Situated just off the Shellinghill road, the property is convenient to local amenities and schools and just a few minutes to the village train station.
Entrance Hall:
With telephone point
Lounge/Dining Area:
5’7 x 9’2 widening to 12’9 (lounge area) and narrowing to 8’6 (7.155m x 2.800 widening to 3.886m (lounge area) and narrowing to 2.582m (dining area)
Featuring open fireplace with granite surround and hearth, TV point, understairs cloaks storage, lighting on dimmer switch
Semi partitioned to dining area (9’ x 7’5 (2.730m x 2.582m)
Kitchen:
8’11 x 8’5 (2.706m x 2.556m)
Galley style and fitted in a range of oak and oak effect units including space for electric cooker, pull out canopy and integrated extractor, space and plumbing for washing machine, space for fridge freezer, stainless steel single drainer sink unit and mixer tap, tiled walls, door to exterior
First Floor Landing:
Access to loft
Bedroom 1:
12’11 x 8’9 (3.941m x 2.665m)
With built in wardrobe including shelving and hanging space, hotpress (shelved)
Bedroom 2:
10’7 x 8’5 (3.217m x 2.554m)
With built in wardrobe including shelving and hanging space
Bedroom 3:
10’ x 8’4 (3.049m x 2.543m into recess)
With built in wardrobe over stairs bulkhead including shelving and hanging space
Bathroom:
6’5 x 5’5 (1.9446m x 1.640m)
Updated and including fully tiled walls and comprising panelled bath, wall hung basin with mixer tap, low flush wc
EXTERIOR FEATURES
Paved access path to front and side
Lawned area bounded by flower and shrub beds
Concrete hardstanding to rear
Boiler house:
11’4 x 5’ (3.456m x 1.512m)
With two pedestrian doors
Lean to garden store:
11’10 x 5’1 (3.609m x 1.549m)
Lawned area to rear with paved access path, flower and shrub beds
ADDITIONAL FEATURES
Double glazed windows set within hardwood frames
Oil fired heating
Tenure: Freehold


