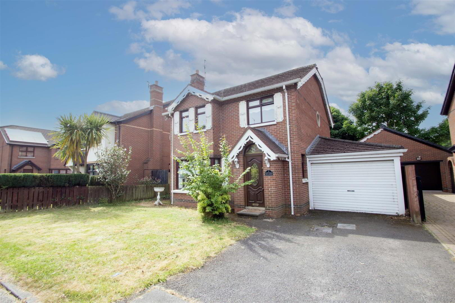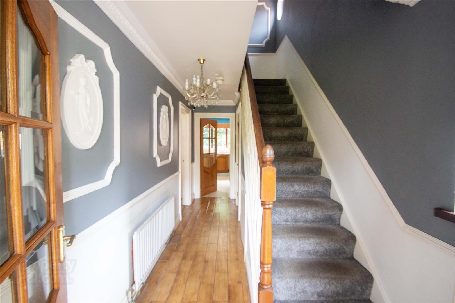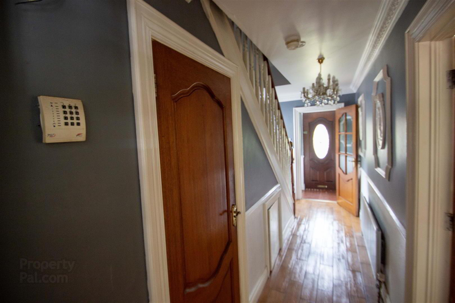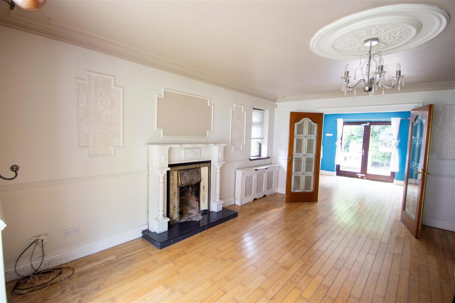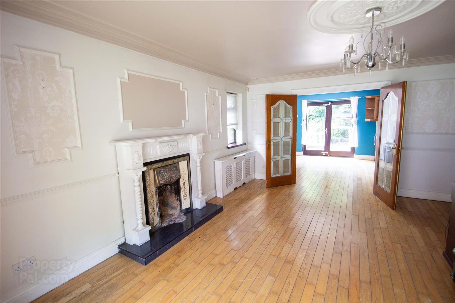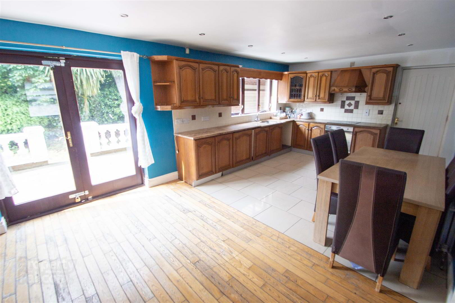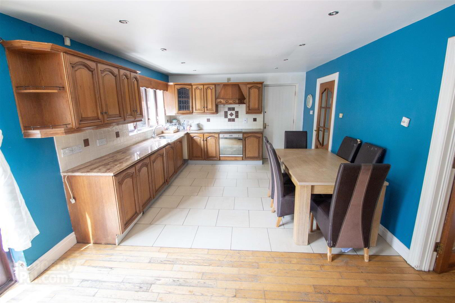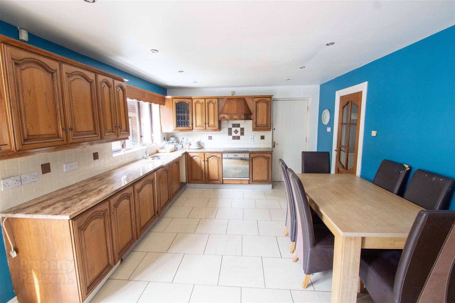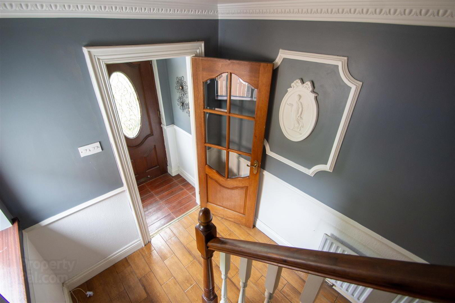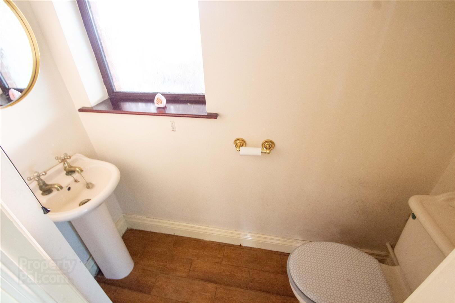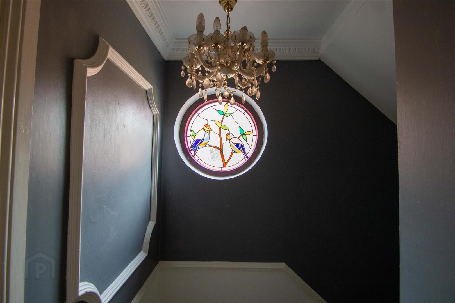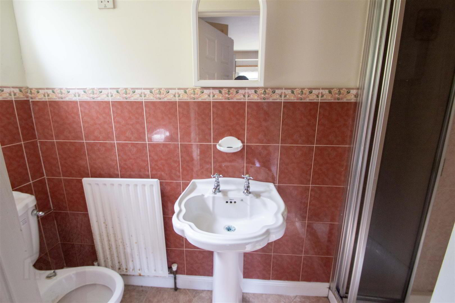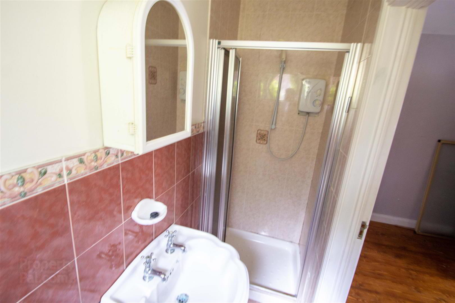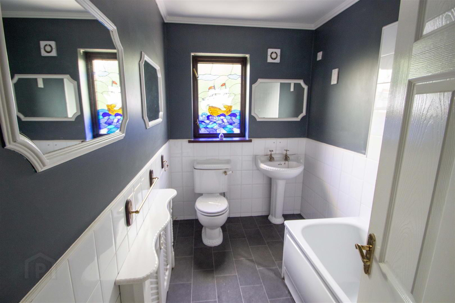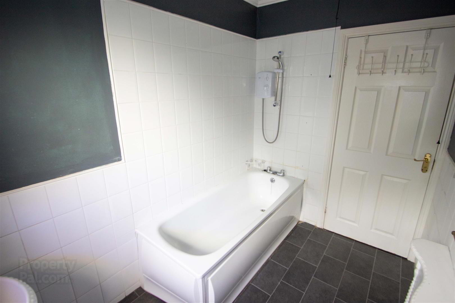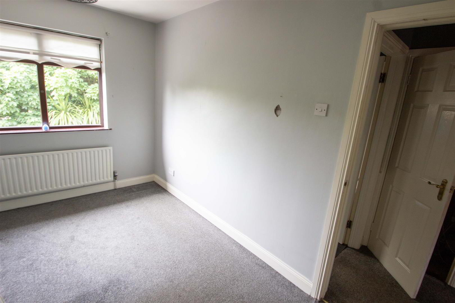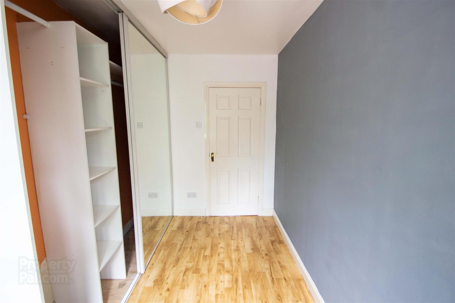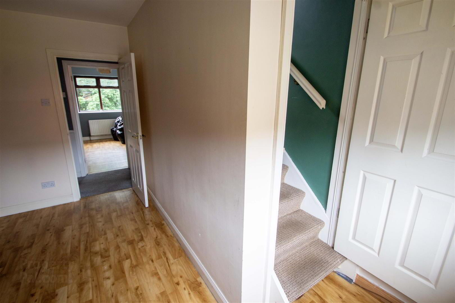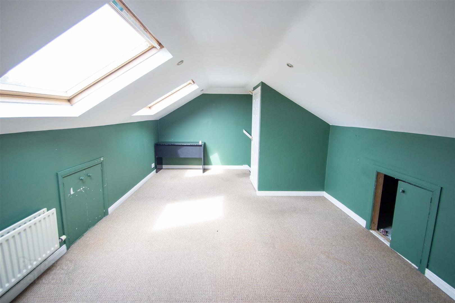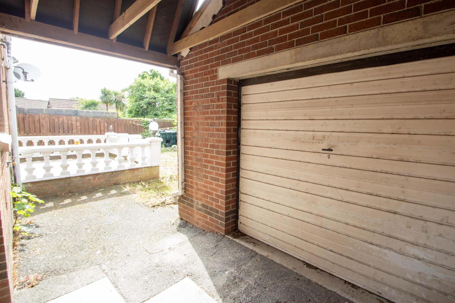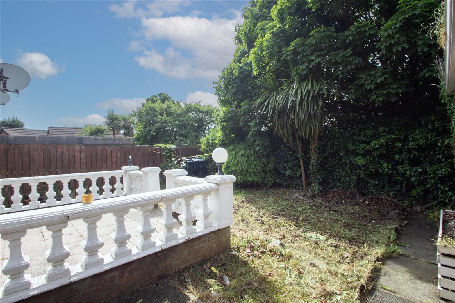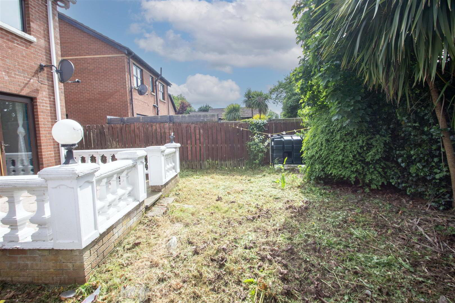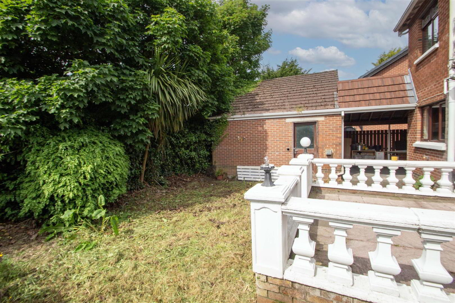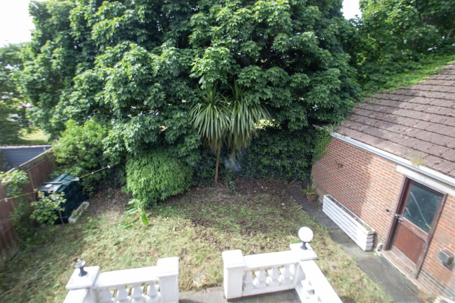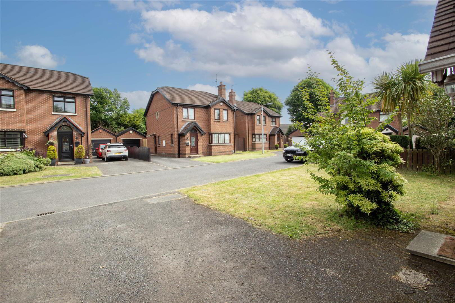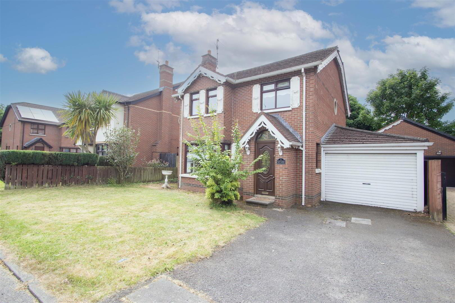8 Kestrel Grange,
Stewartstown Road, Belfast, BT17 0FF
4 Bed Detached House
Asking Price £270,000
4 Bedrooms
3 Bathrooms
1 Reception
Property Overview
Status
For Sale
Style
Detached House
Bedrooms
4
Bathrooms
3
Receptions
1
Property Features
Tenure
Leasehold
Energy Rating
Broadband Speed
*³
Property Financials
Price
Asking Price £270,000
Stamp Duty
Rates
£1,678.78 pa*¹
Typical Mortgage
Legal Calculator
In partnership with Millar McCall Wylie
Property Engagement
Views Last 7 Days
514
Views Last 30 Days
2,914
Views All Time
14,480
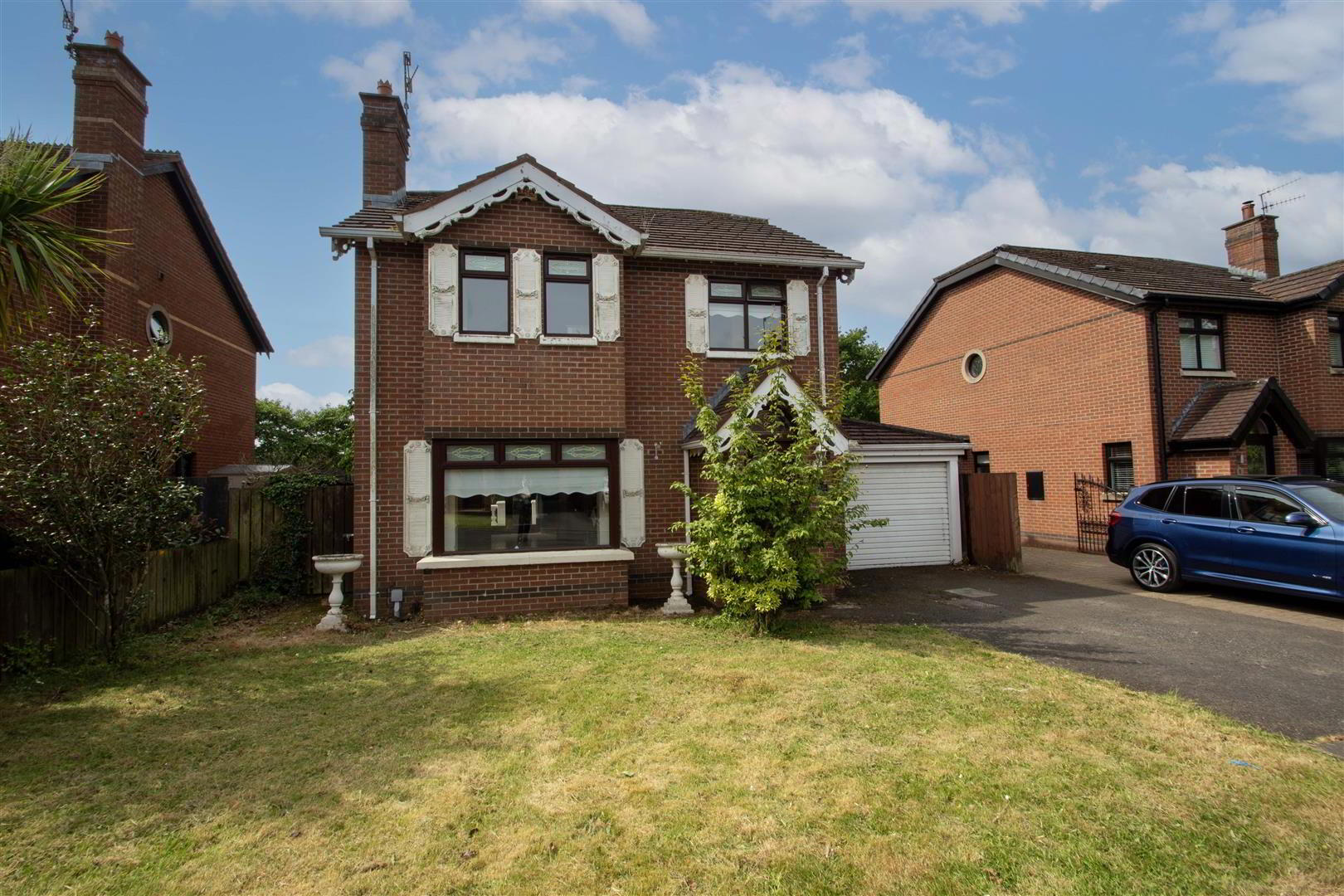
Additional Information
- Substantial detached family home with sizeable living space superbly placed in this small cul-de-sac setting that seldom becomes available.
- Four bedrooms, principle bedroom with a private ensuite shower room.
- Access from bedroom 4 to developed roofspace with ensuite shower room.
- White bathroom suite on first floor.
- Spacious and welcoming entrance hall with handy downstairs w.c.
- Large, bright and airy living room with bay window and double doors leading to a sizeable kitchen and dining area.
- Oil fired central heating system.
- Double glazing.
- Off road carparking to a garage and front and rear gardens.
- A home with lots of potential is sold as seen and offered for sale chain free - early viewing recommended!
This property is offered for sale chain-free, is sold as seen, and the accommodation is briefly outlined below.
Four bedrooms, principal bedroom with a private ensuite shower room. Please note that there is access from one of the bedrooms to a developed roof space which has an en-suite shower room. White bathroom suite also on the first floor.
On the ground floor there is a spacious and welcoming entrance hall with a handy downstairs W.C. as well as a large, bright, and airy living room that has a bay window and double doors leading to a sizeable kitchen and dining area.
Other qualities include oil-fired central heating and double glazing as well as off-road car parking to a garage and front and rear gardens.
A home with lots of potential – we strongly encourage viewing early to avoid disappointment.
- GROUND FLOOR
- Hardwood glass panelled front door to;
- ENTRANCE PORCH
- Tiled floor, inner door to;
- SPACIOUS AND WELCOMING ENTRANCE HALL
- Tiled floor.
- DOWNSTAIRS W.C.
- Low flush w.c, pedestal wash hand basin.
- LIVING ROOM 5.38m x 4.55m (17'8 x 14'11)
- Bay windows, double doors to;
- KITCHEN / DIING AREA 6.63m x 3.76m (21'9 x 12'4)
- Range of high and low level units, single drainer stainless steel 11/2 bowl sink unit, spotlights, open plan to sizeable dining area. Access from kitchen to covered carport with roller door leading to;
- DETACHED GARAGE
- FIRST FLOOR
- LANDING
- Hotpress / storage.
- WHITE BATHROOM SUITE
- Bath, low flush w.c, pedestal wash hand basin, partially tiled walls.
- BEDROOM 1 4.32m x 3.48m (14'2 x 11'5)
- Bay window.
- BEDROOM 3 3.73m x 2.01m (12'3 x 6'7)
- ENSUITE SHOWE ROOM
- Shower cubicle, shower cubicle, low flush w.c, pedestal wash hand basin.
- BEDROOM 2 3.81m x 2.51m (12'6 x 8'3)
- BEDROOM 4 3.96m x 2.74m (13'0 x 9'0)
- Access to;
- DEVELOPED ROOFSPACE 5.92m x 3.53m (19'5 x 11'7)
- SHOWER ROOM
- Shower cubicle, low flush w.c, pedestal wash hand basin.
- OUTSIDE
- Enclosed rear garden, off road carparking to detached garage.


