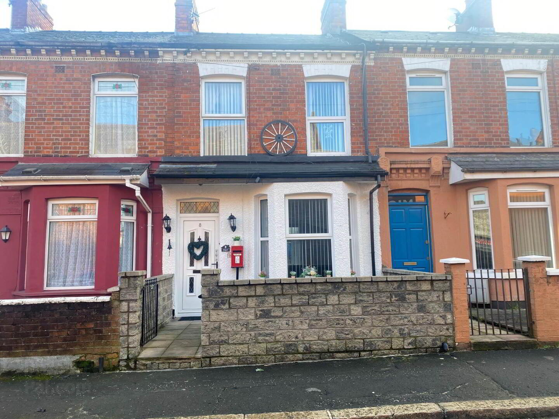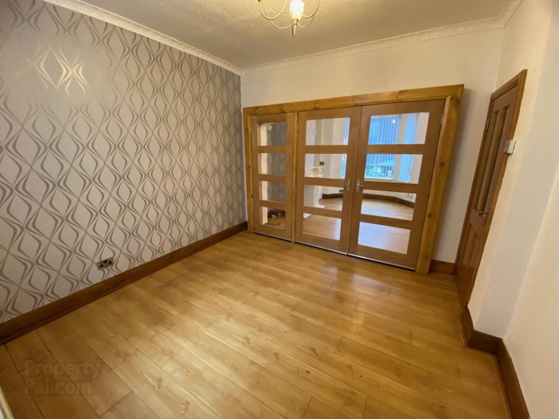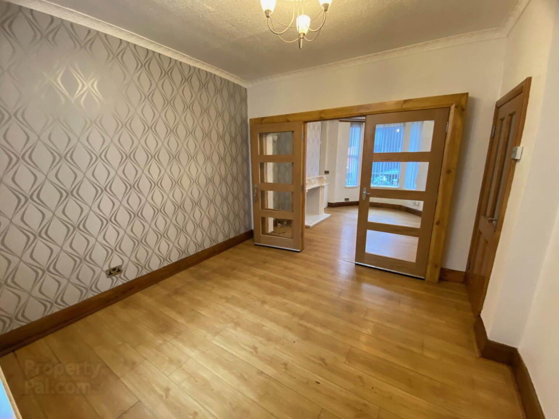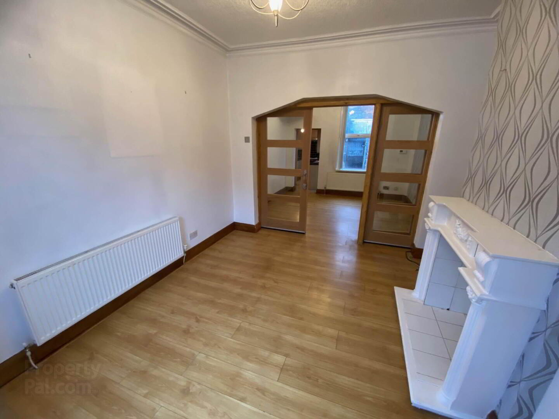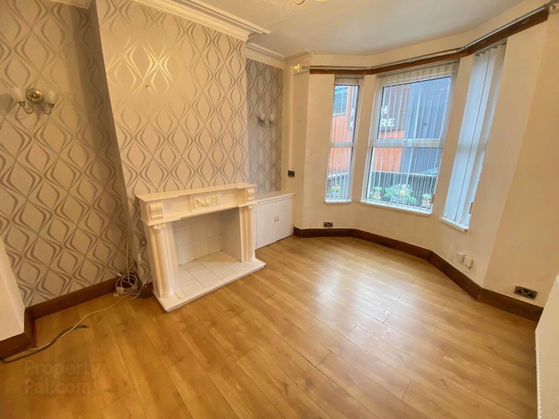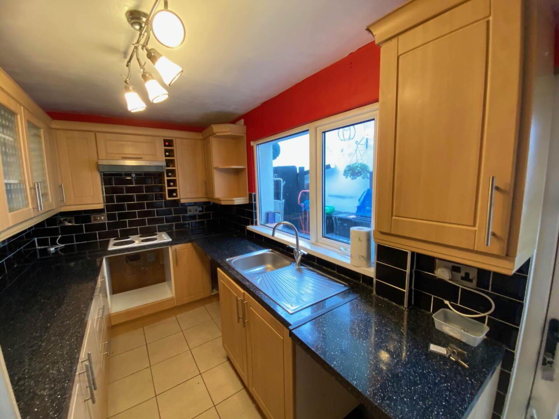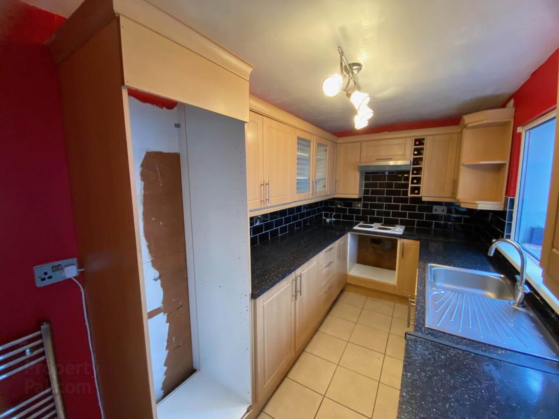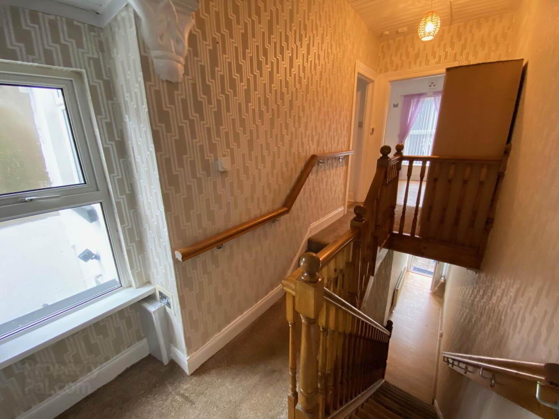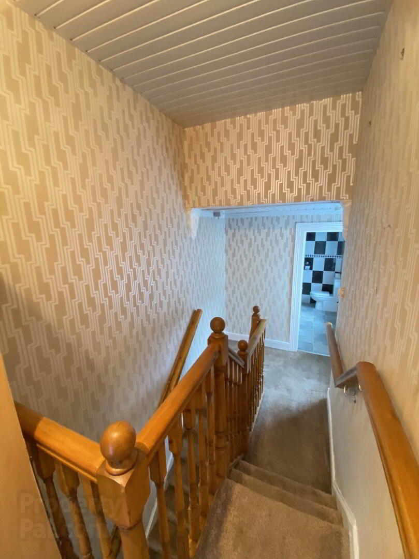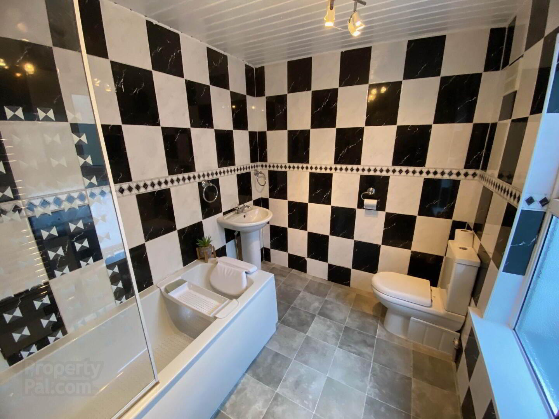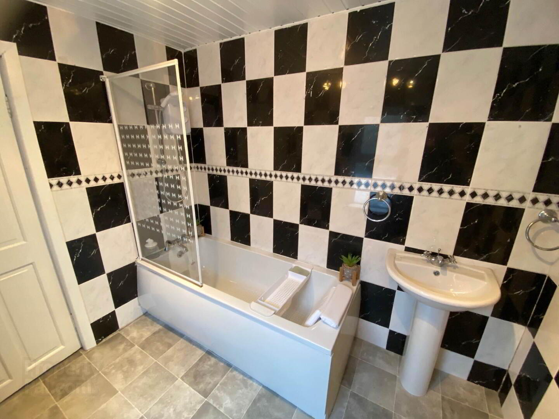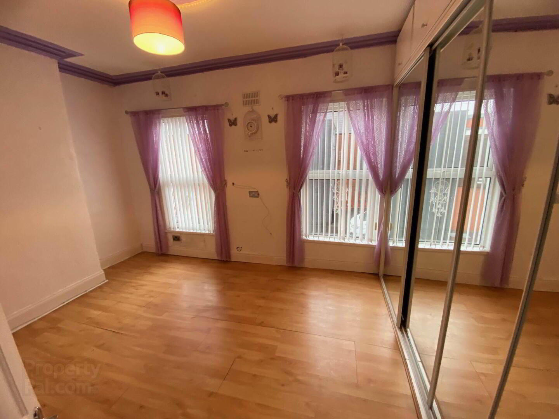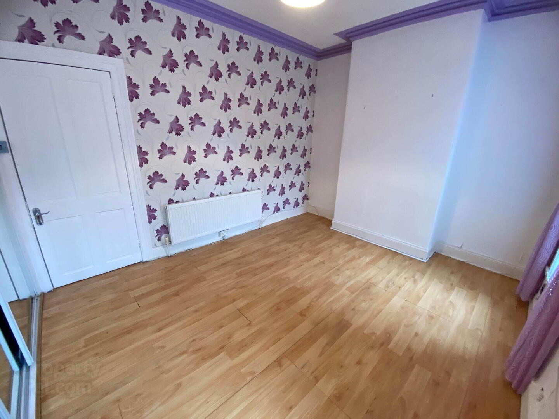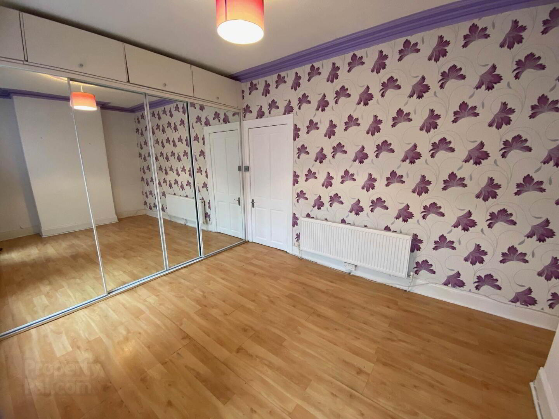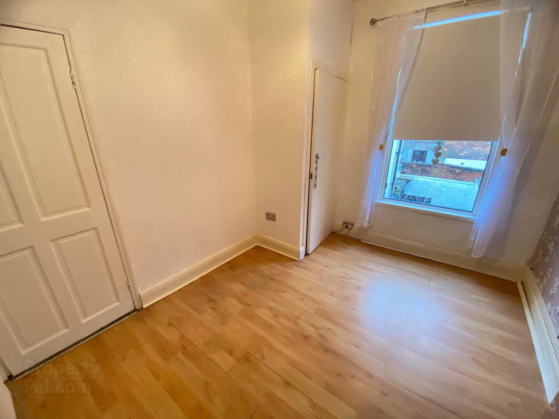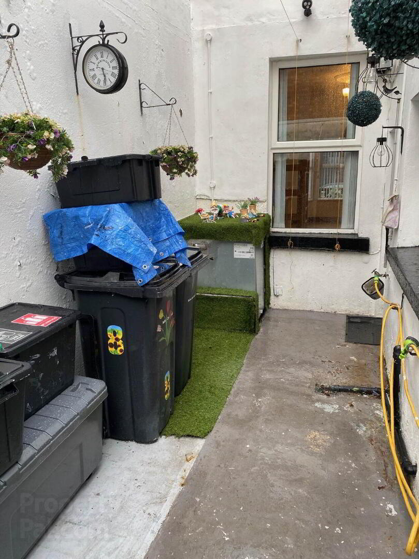8 Jocelyn Street,
Belfast, BT6 8HL
2 Bed Terrace House
Offers Around £105,000
2 Bedrooms
1 Bathroom
1 Reception
Property Overview
Status
For Sale
Style
Terrace House
Bedrooms
2
Bathrooms
1
Receptions
1
Property Features
Tenure
Leasehold
Energy Rating
Broadband
*³
Property Financials
Price
Offers Around £105,000
Stamp Duty
Rates
£839.39 pa*¹
Typical Mortgage
Legal Calculator
In partnership with Millar McCall Wylie
Property Engagement
Views All Time
962
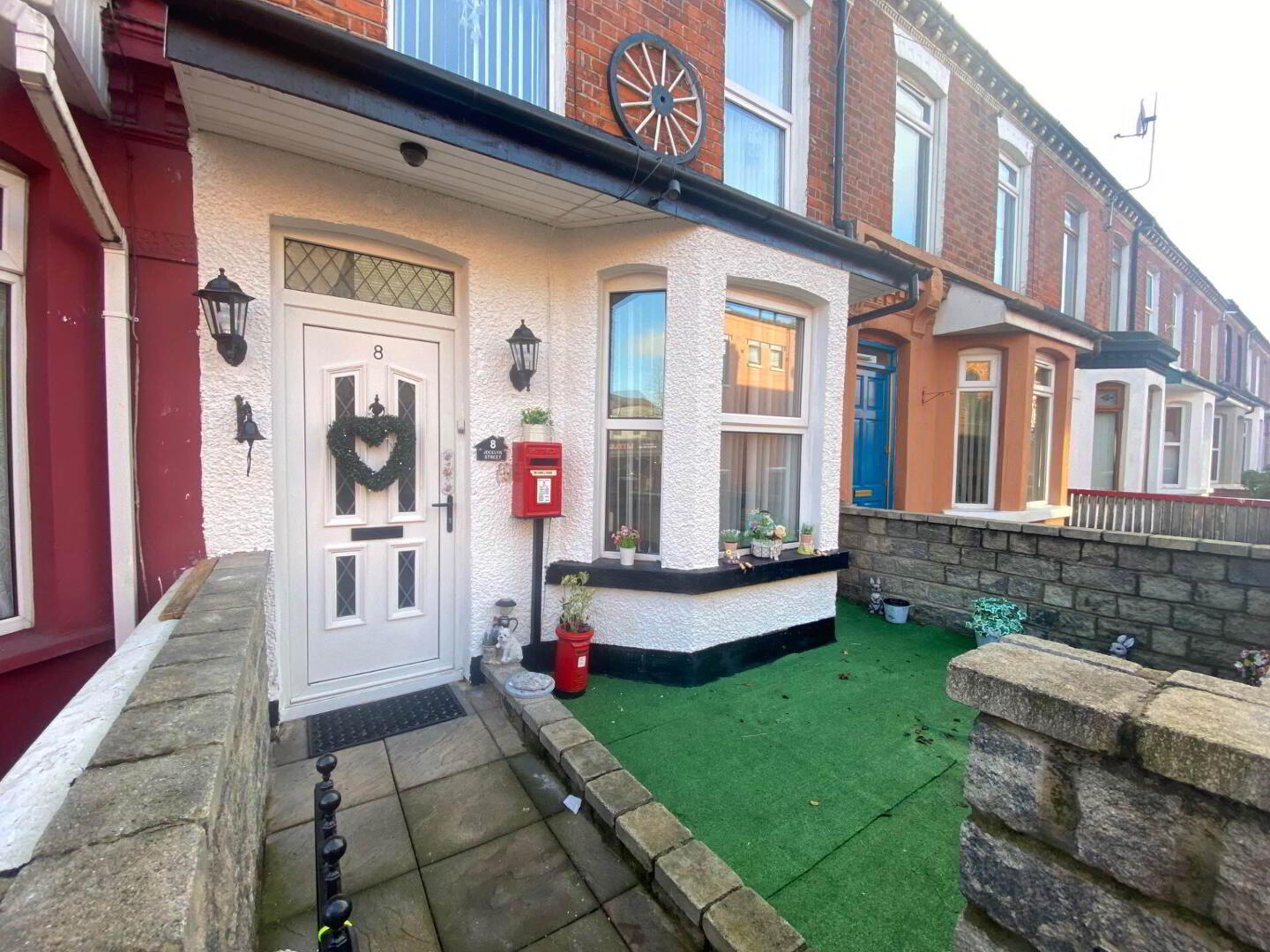
Features
- Excellent 2 Bed Terrace
- Cash Offers Only
- Fitted Kitchen and Bathroom
- New Grant High Efficiency Oil Boiler & New Hot Water Cylinder Installed
- Good Size Rear Yard With Shed
- Early Viewing Highly Recommended
Accommodation and layout:- Entrance hallway, Lounge, Dining Room, Kicthen, 2 bedrooms and bathroom.
Priced to allow for damp proof work and other updating.
Enclosed rear yard with store.
Hallway
Laminate Wood Flooring
Lounge - 13'6" (4.11m) Max x 10'7" (3.23m) Max
Feature Fireplace
Bay Window
Laminate Wood flooring
Double french doors leading to dining room
Dining Room - 10'6" (3.2m) Max x 11'2" (3.4m) Max
Laminate wood flooring
Kitchen - 12'11" (3.94m) x 6'6" (1.98m)
Modern oak effect fitted kitchen with built in hob and space for oven. Space for washing machine and fridge freezer.
Part tiled walls
Tiled flooring
Bathroom
White bath suite with electric shower over bath
Fully tiled walls
Tile effect vinyl flooring
Bedroom 1 - 13'0" (3.96m) Max x 10'6" (3.2m) Max
Range of built in wardrobes with mirrored sliding doors
Laminate wood flooring
Bedroom 2 - 11'1" (3.38m) Max x 9'0" (2.74m) Max
Laminate Wood flooring
Outside
Paved front courtyard
Good size rear yard with seating area and shed
Notice
Please note we have not tested any apparatus, fixtures, fittings, or services. Interested parties must undertake their own investigation into the working order of these items. All measurements are approximate and photographs provided for guidance only.


