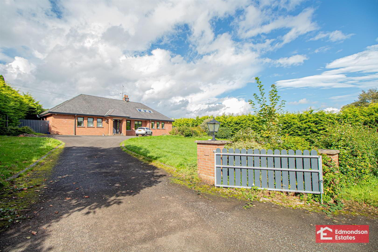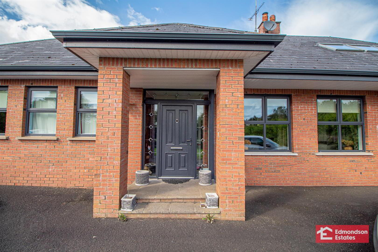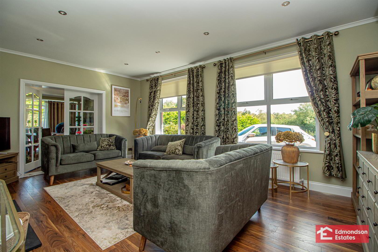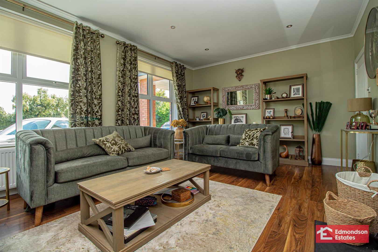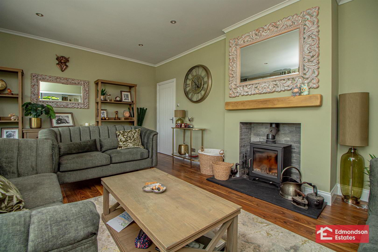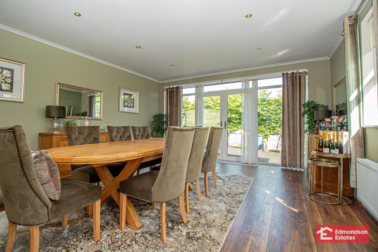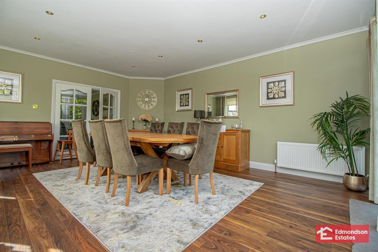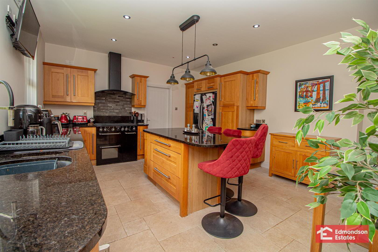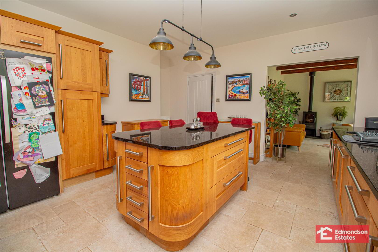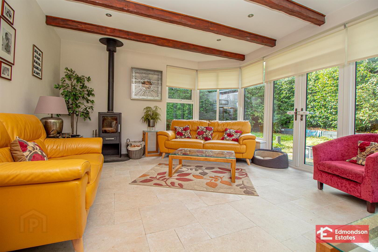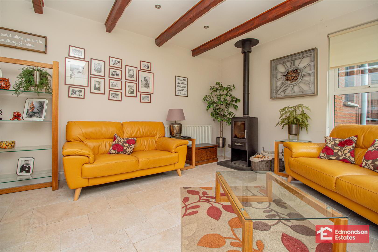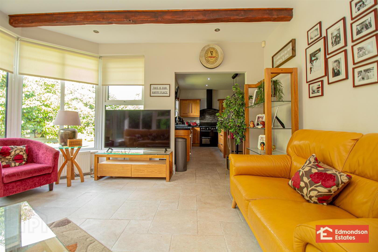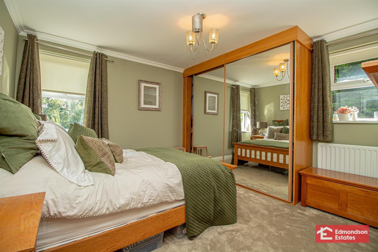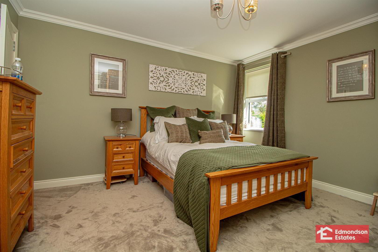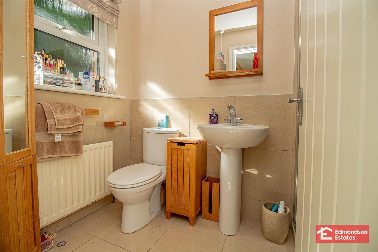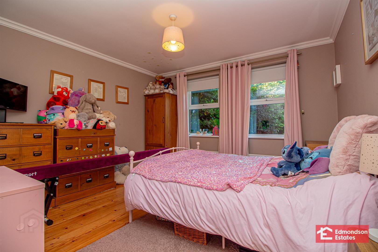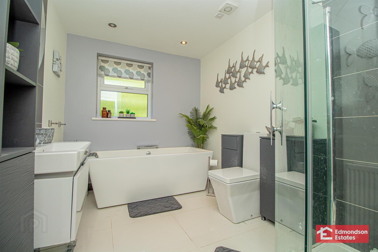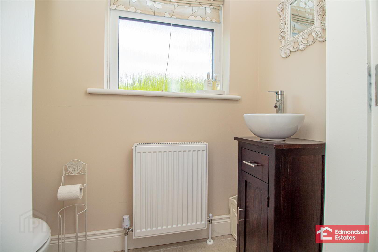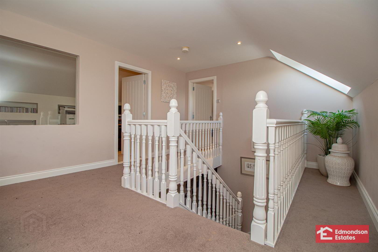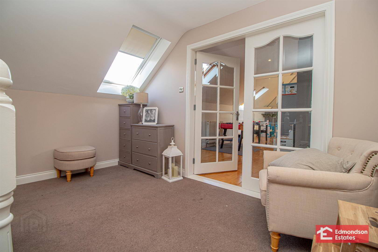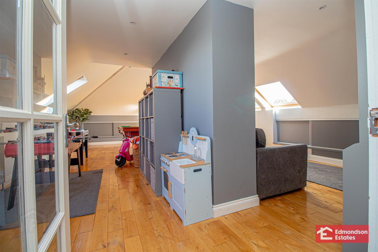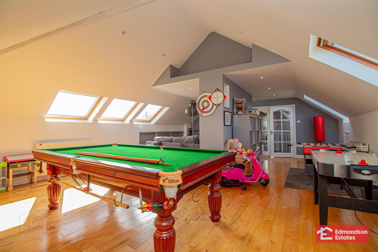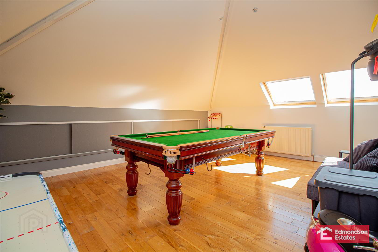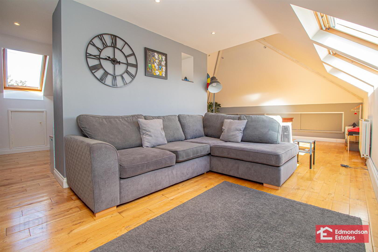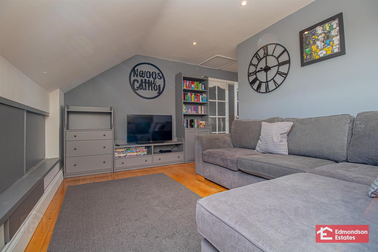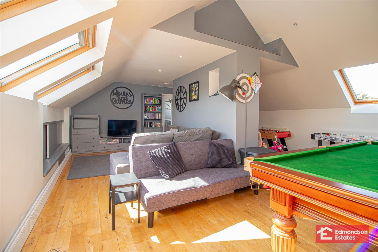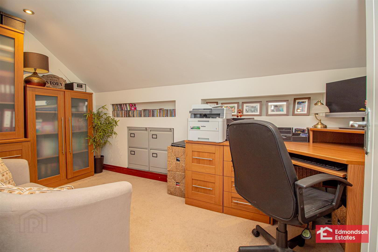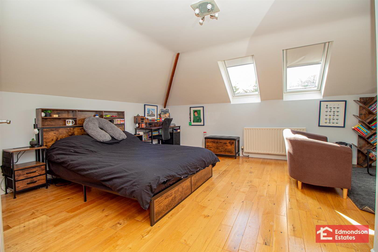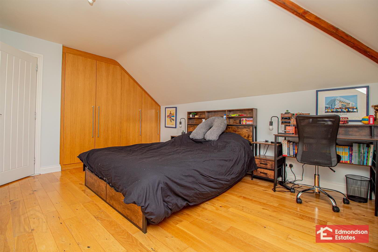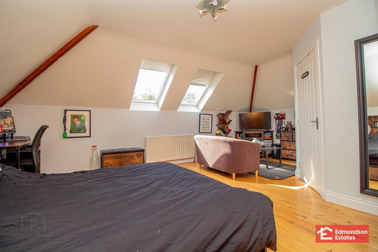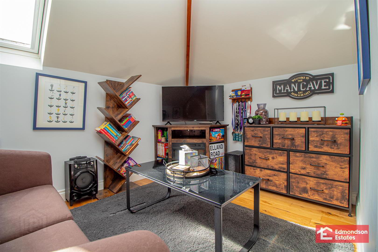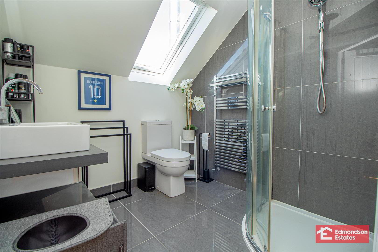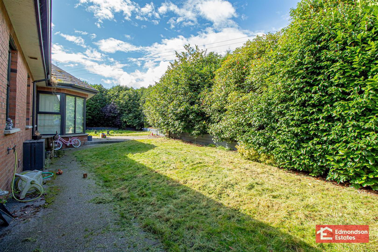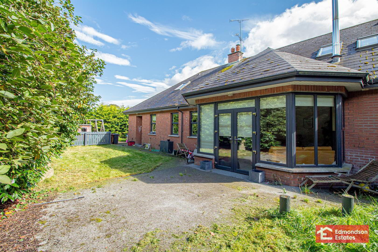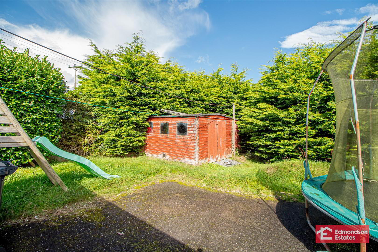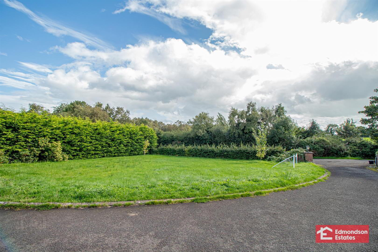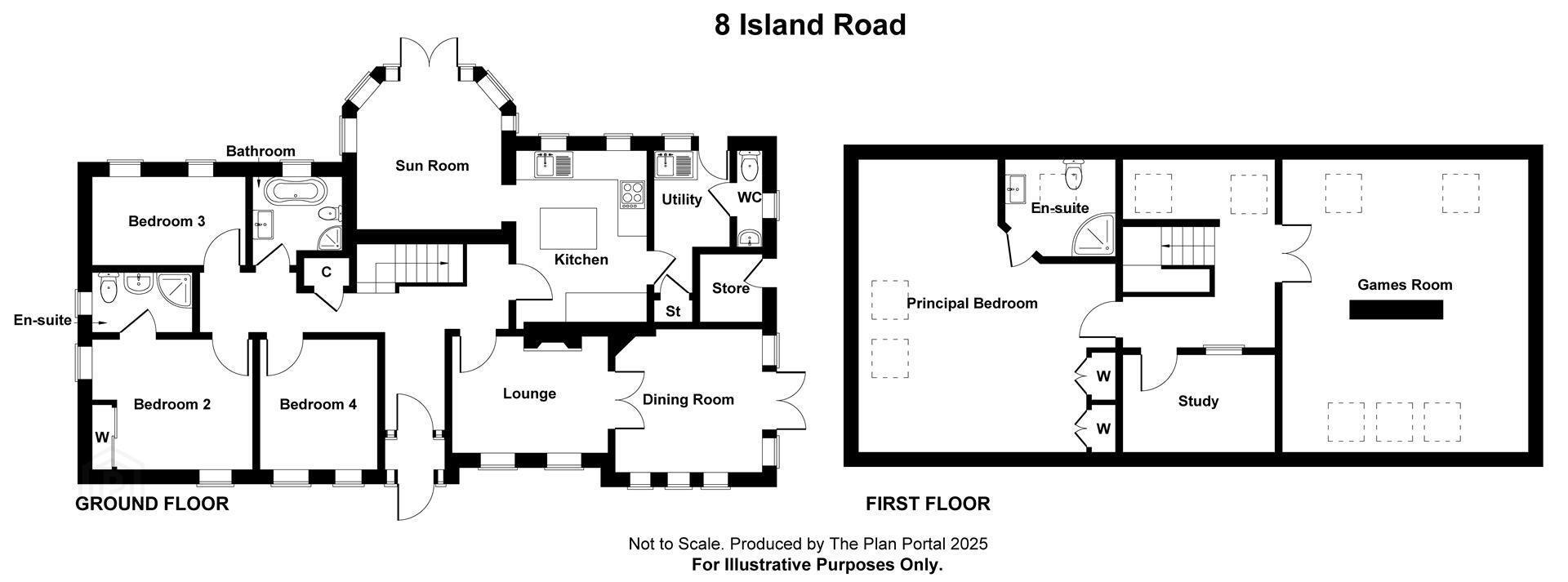8 Island Road,
Randalstown, BT41 2PJ
5 Bed Detached Chalet
Offers Around £379,950
5 Bedrooms
2 Bathrooms
3 Receptions
Property Overview
Status
For Sale
Style
Detached Chalet
Bedrooms
5
Bathrooms
2
Receptions
3
Property Features
Tenure
Freehold
Heating
Oil
Broadband Speed
*³
Property Financials
Price
Offers Around £379,950
Stamp Duty
Rates
£2,538.00 pa*¹
Typical Mortgage
Legal Calculator
In partnership with Millar McCall Wylie
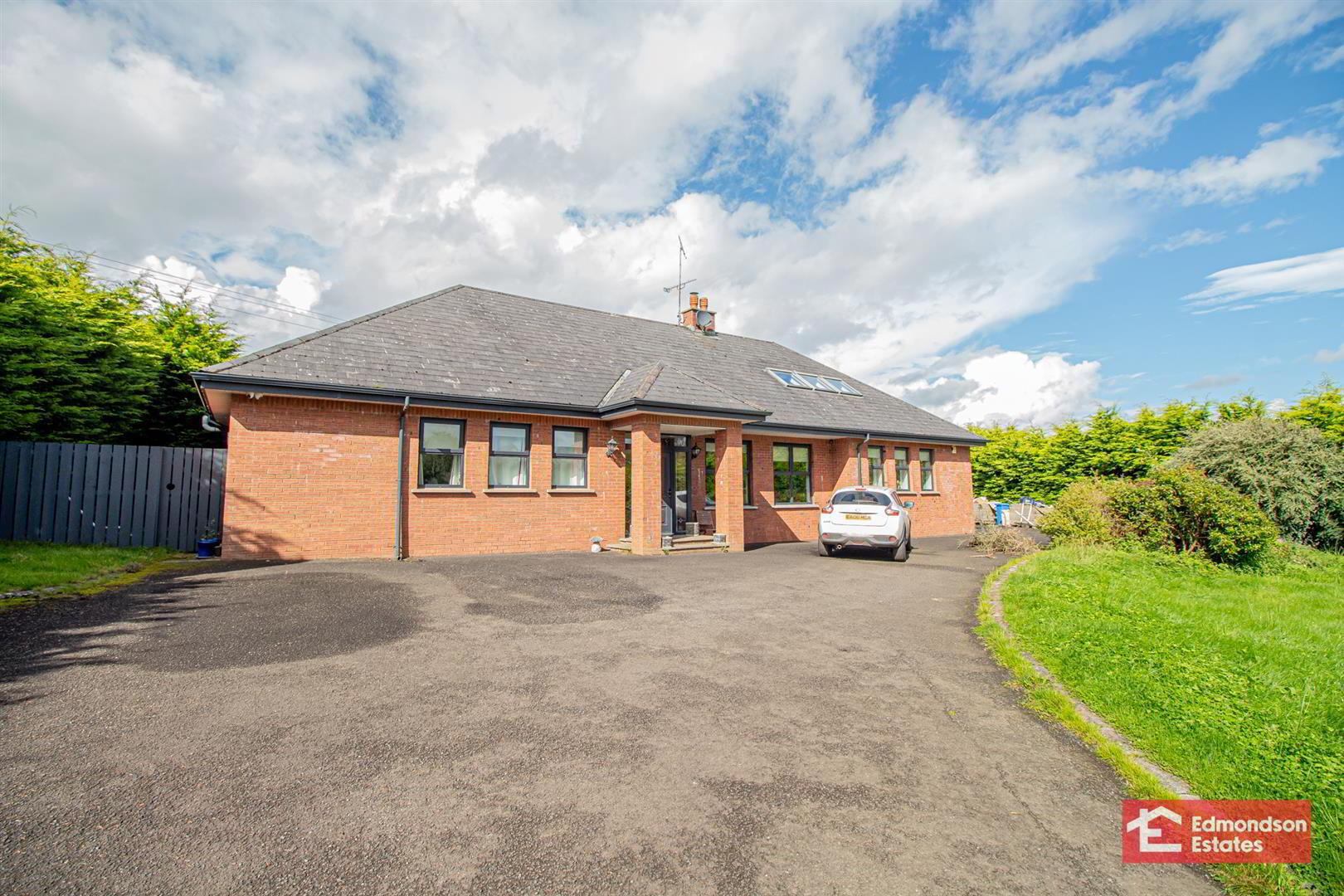
Additional Information
- Deceptively Spacious Modern Family Home
- Flexible Accommodation - Ideal for a Growing Family
- Three Receptions - Lounge, Sitting & Dining Room
- Five Bedrooms - Two with En-suites Shower Rooms
- OFCH
- Gated Driveway
- Access to the A26 & M2 Closeby
- Conveniently located for the International airport & Antrim Area Hospital
- Antrim and Ballymena Towns a short drive away
This property has to be viewed to truly appreciate all it has to offer. Viewings are by prior appointment through Edmondson Estates.
- GROUND FLOOR
- Storm Porch 1.7 x 1.44 (5'6" x 4'8")
- Tiled flooring.
- Hallway 5.5 x 4.8 (18'0" x 15'8")
- Herringbone tiled flooring.
- Lounge 5.66 x 3.87 (18'6" x 12'8")
- Multi fuel stove with mantle. Ceiling coving. Double doors to dining room. Laminate flooring.
- Dinning Room 5.96 x 4.99 (19'6" x 16'4")
- Laminate flooring. Ceiling coving. Patio doors to gardens.
- Kitchen 4.15 x 4.76 (13'7" x 15'7")
- Oak high and low level units with granite worktop. Central island with dining overhang. Space for range cooker. Space for American style fridge/freezer. Integrated dishwasher. Tiled flooring and splash backs.
- Living Room 4.78 x 4.4 (15'8" x 14'5")
- Multi fuel stove. Exposed beams. Double doors to rear gardens. Tiled flooring.
- Utility Room 3.0 x 3.9 (max) (9'10" x 12'9" (max) )
- Oak high and low level units. Space for washing machine and tumble dryer. Stainless steel sink. Back door. Tiled flooring and splash back.
- Pantry Cupboard 1.2 x 1.85 (3'11" x 6'0")
- Cloak Room 1.95 x 0.89 (6'4" x 2'11")
- LFWC and WHB. Tiled flooring.
- Bedroom 1 - Rear 3.64 x 3.59 (11'11" x 11'9" )
- Solid wood flooring.
- Bedroom 2 - Front
- Built in sliderobes. Ceiling coving.
- Ensuite 1.46 x 2.8 (4'9" x 9'2")
- LFWC and WHB. Shower. Towel radiator. Wall Tiling.
- Bedroom 3 - Front
- Laminate flooring.
- FIRST FLOOR
- Mistral Landing 3.66 x 5.07 (max) (12'0" x 16'7" (max))
- Home Office 2.13 x 4.11 (6'11" x 13'5")
- Bedroom 4 / Games Room 8.5 x 6.13 (27'10" x 20'1")
- Solid wood flooring. Eaves storage.
- Bedroom 5 6.08 x 4.47 (19'11" x 14'7")
- Built in robes. Solid wood flooring.
- Ensuite 2.17 x 2.1 (7'1" x 6'10")
- LFWC and WHB. Quadrant shower. Towel radiator.
- OUTSIDE
- Tarmacked and gated driveway. Lit entrance pillars. Front gardens laid in lawns. Parking to side. Enclosed rear gardens laid in lawns. Septic tank. OFCH tank and boiler.


