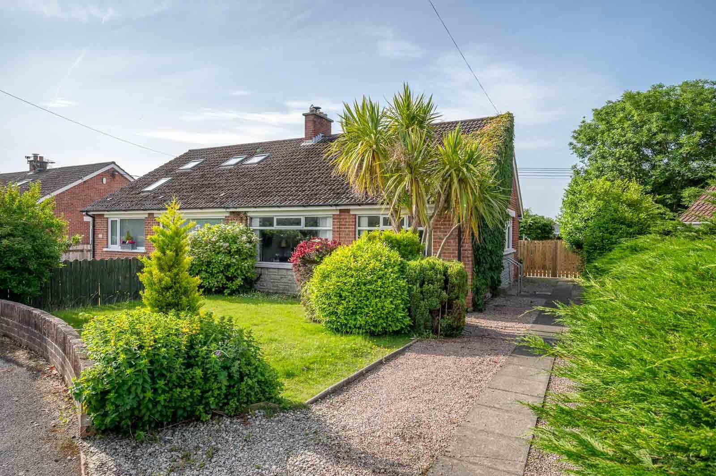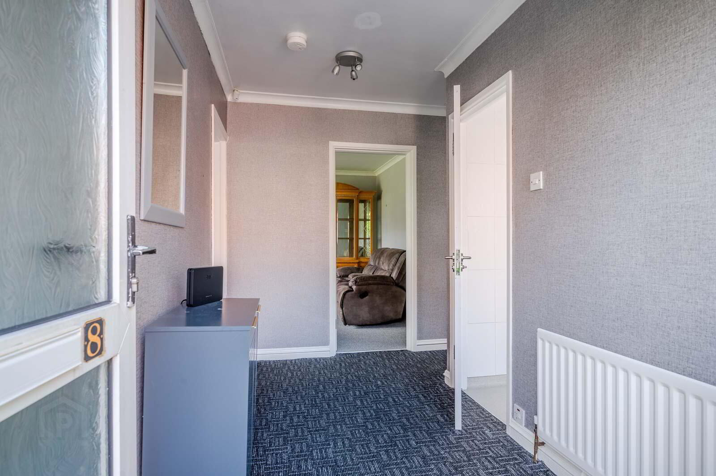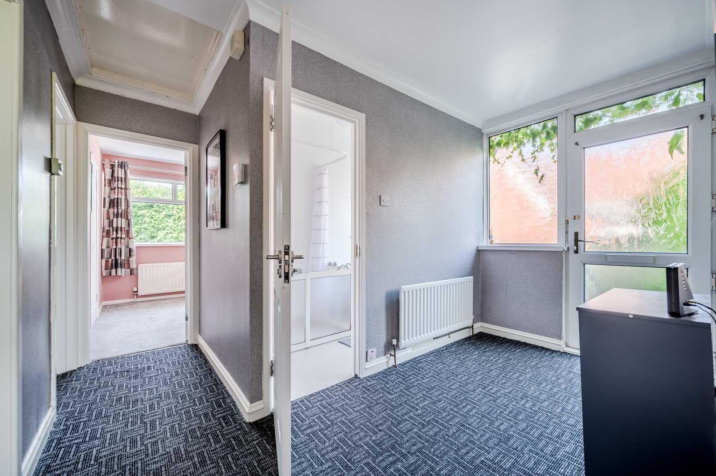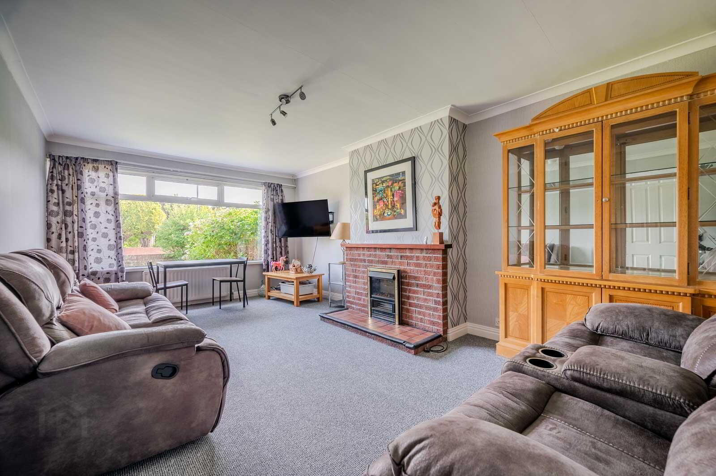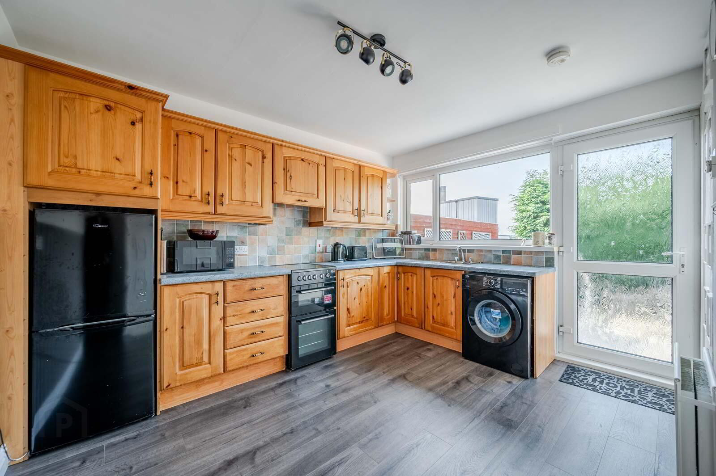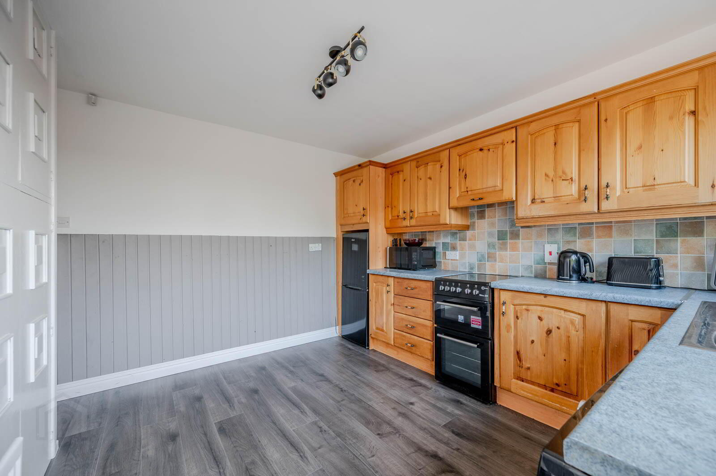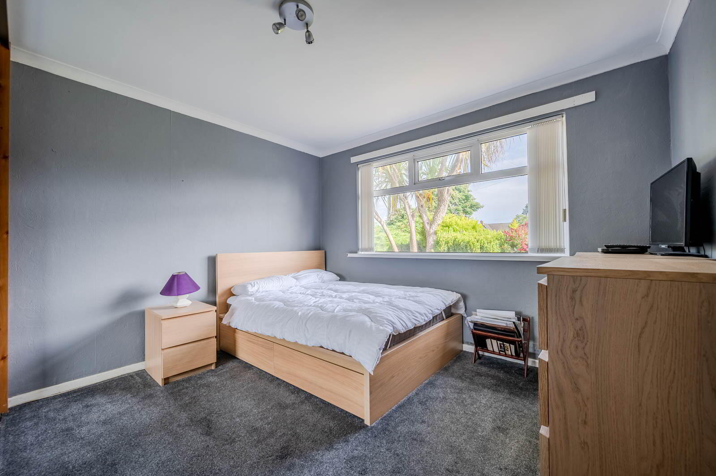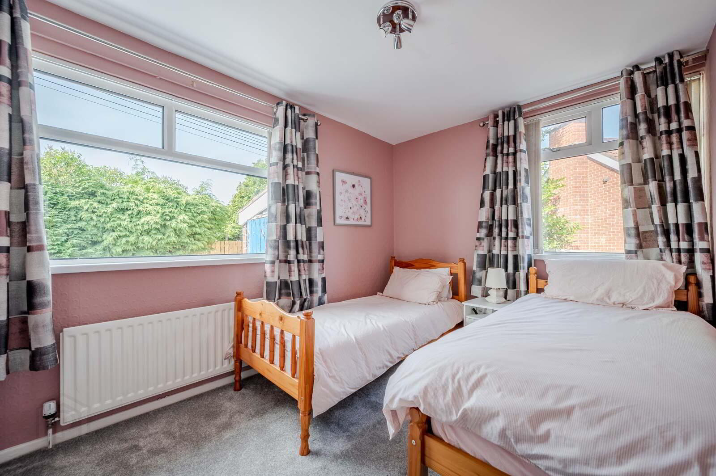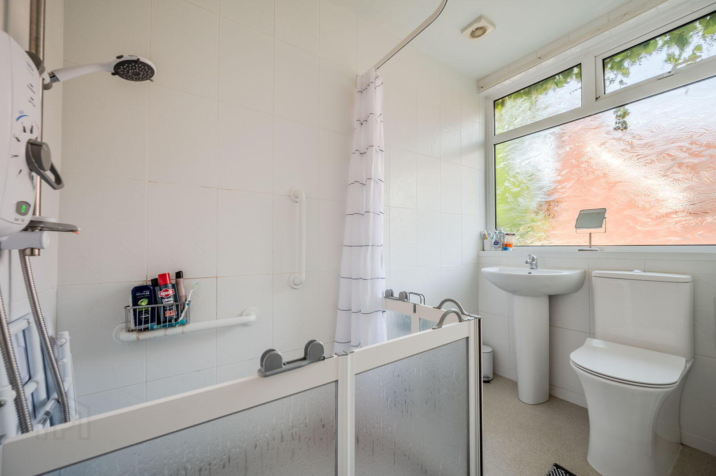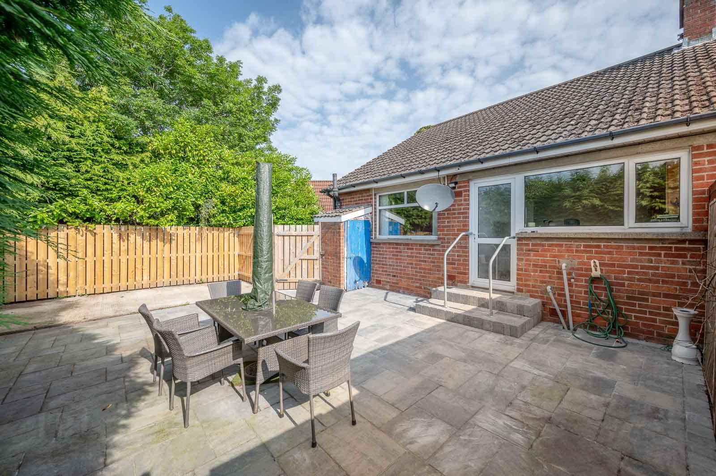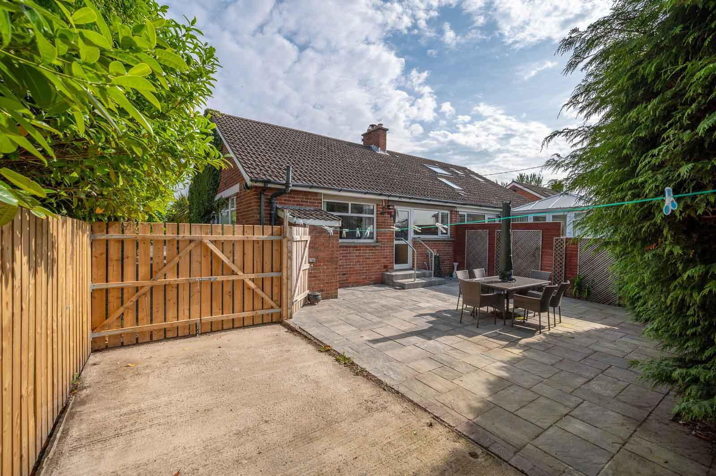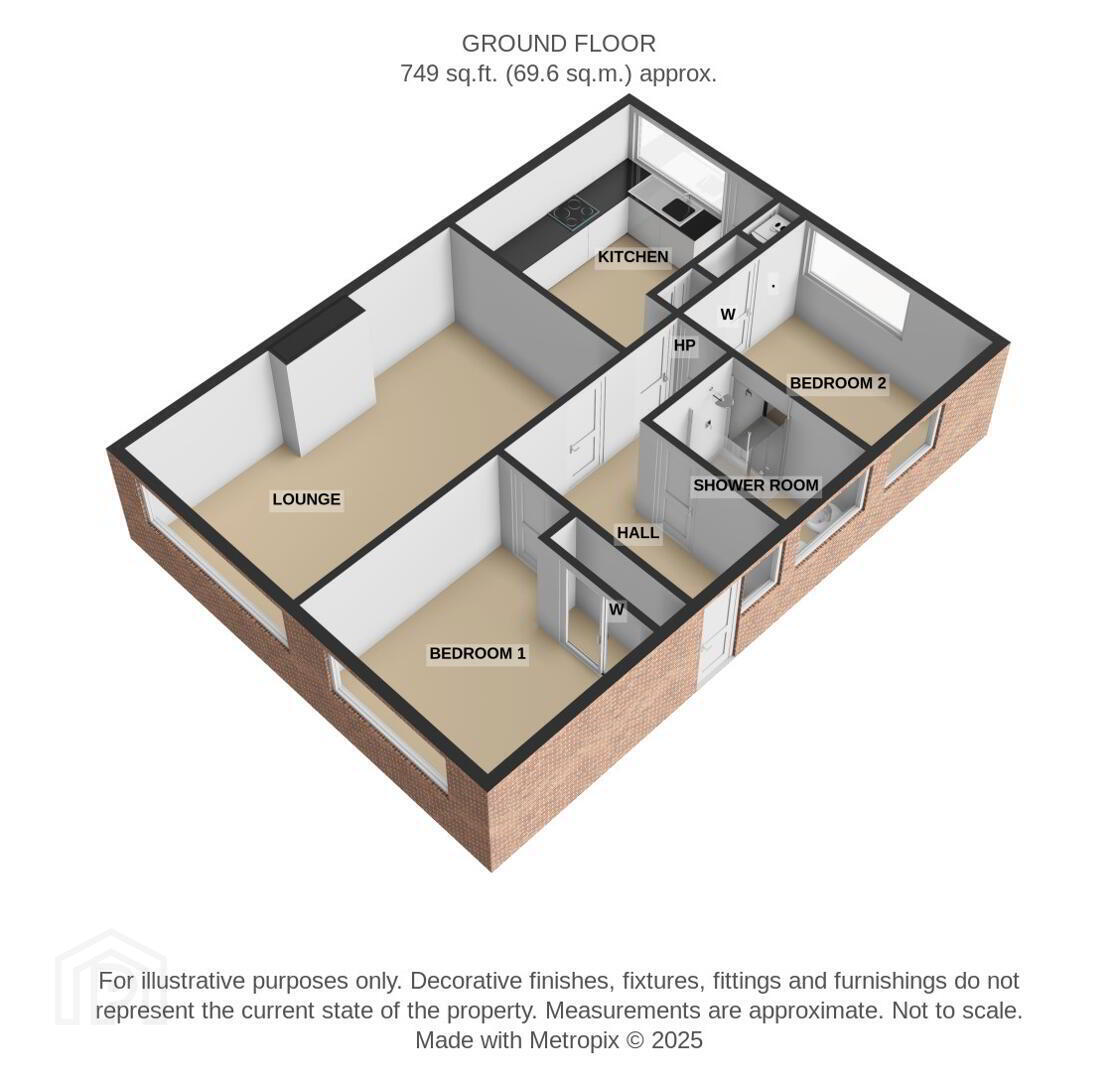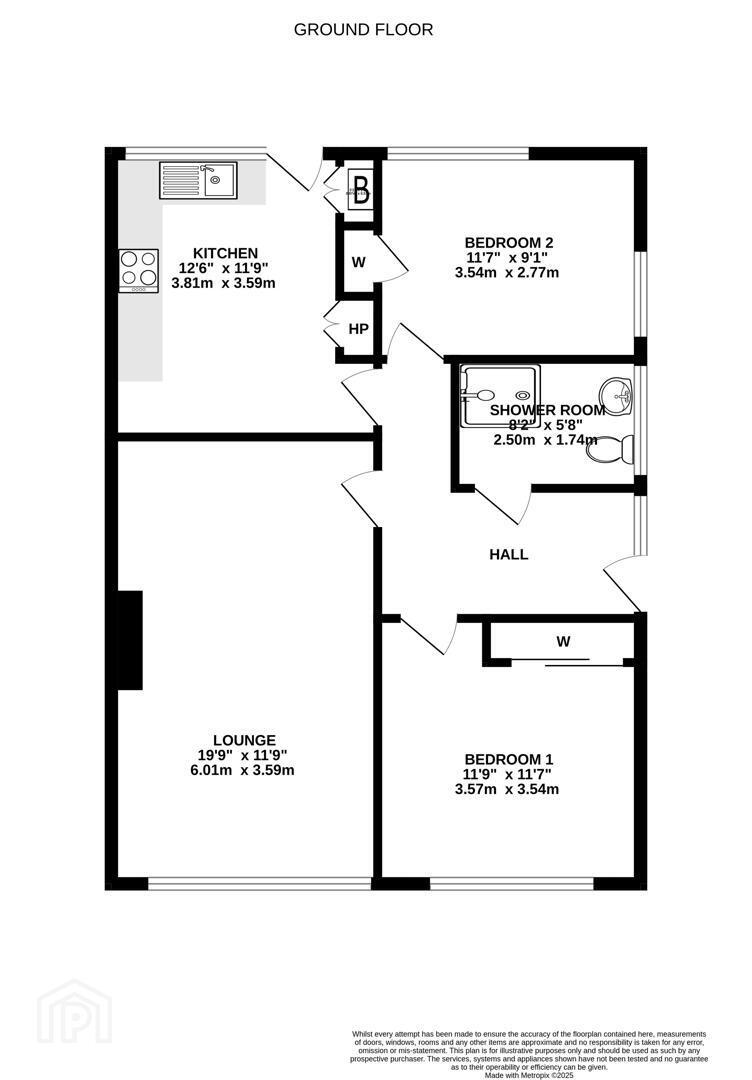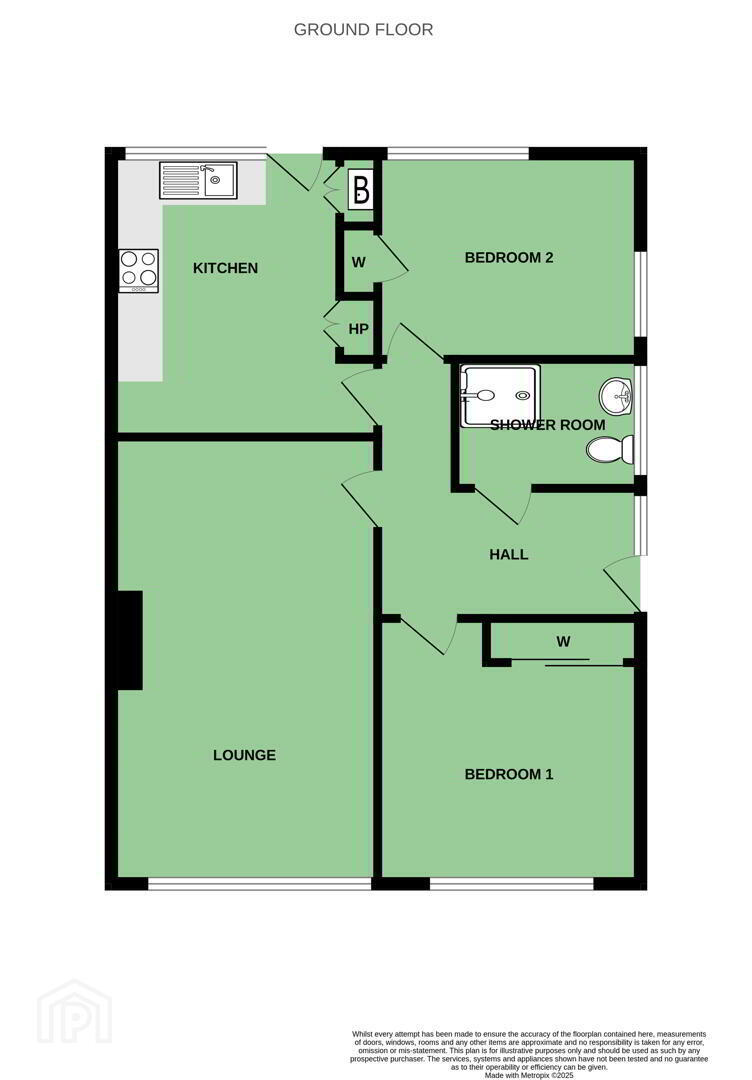8 Innisfayle Park,
Bangor, BT19 1DP
2 Bed Semi-detached Bungalow
Offers Around £185,000
2 Bedrooms
1 Bathroom
1 Reception
Property Overview
Status
For Sale
Style
Semi-detached Bungalow
Bedrooms
2
Bathrooms
1
Receptions
1
Property Features
Tenure
Not Provided
Energy Rating
Heating
Gas
Broadband Speed
*³
Property Financials
Price
Offers Around £185,000
Stamp Duty
Rates
£953.80 pa*¹
Typical Mortgage
Legal Calculator
Property Engagement
Views Last 7 Days
55
Views Last 30 Days
302
Views All Time
7,622
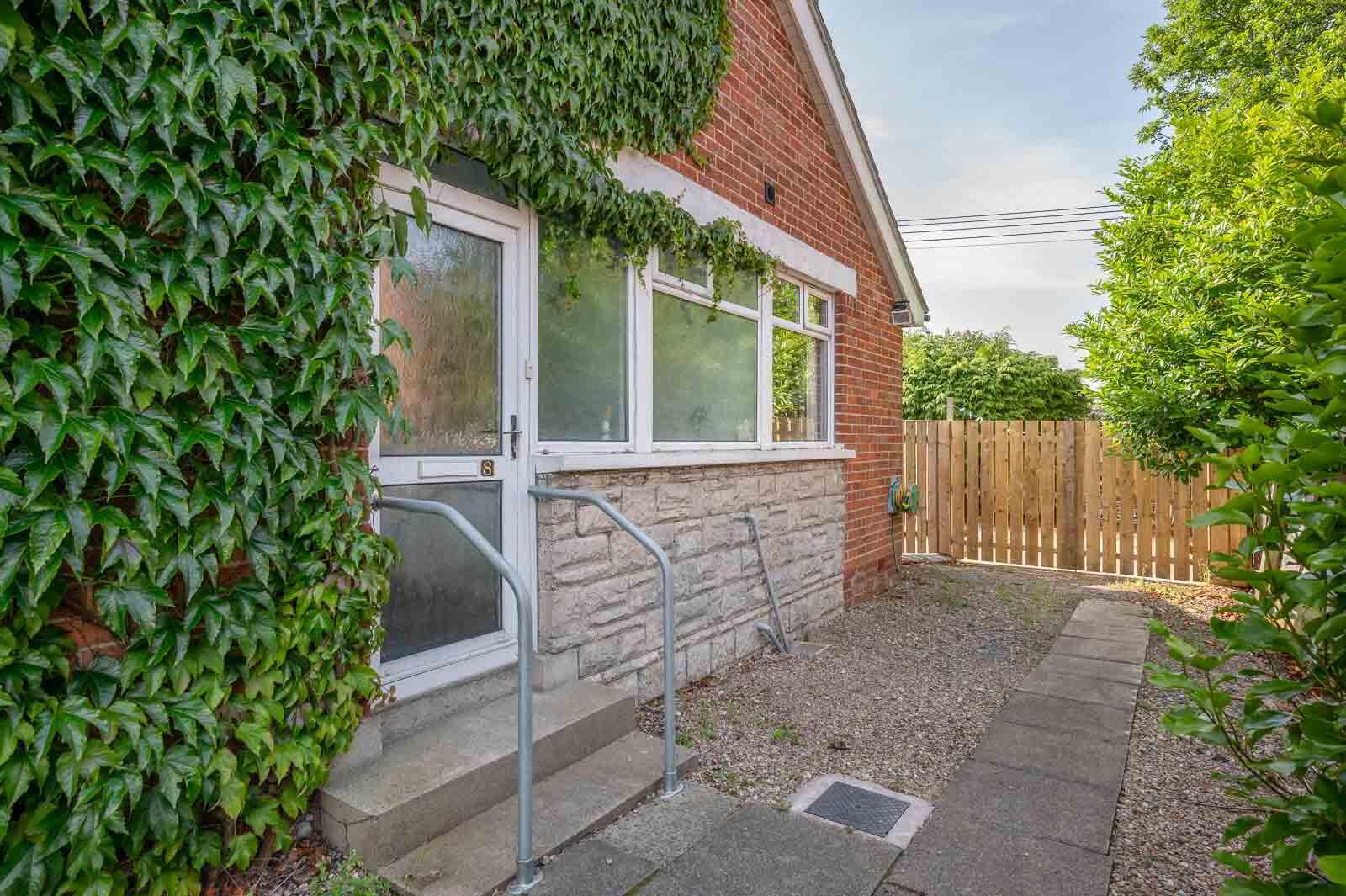
Additional Information
- Semi Detached Bungalow
- Further Scope for Roofspace Accommodation
- This Property Retains the Original Layout with All Accommodation on the Ground Floor
- Two Well Proportioned Bedrooms
- Open Plan Lounge/Dining Room
- Generous Fitted Kitchen
- Ground Floor Wet Room with White Suite
- Gas Fired Central Heating
- uPVC Double Glazing
- Mature Front Gardens Laid in Lawns and Easily Maintained Rear Gardens Laid in Paving
- Ample Driveway Parking
- This Property Backs onto Rathmore Primary School
- Quiet, Convenient and Sought After Location
- Suitable to a Wide Range of Purchasers from First Time Buyers, Downsizers and Investors
- Close to Tesco's 24 Hours, Springhill Shopping Complex and a Range of Schools Including Rathmore, Grange and St Comgall's Primary Schools
- Ultra-Fast Broadband Available
This delightful bright and spacious semi detached bungalow is located within the popular Rathmore area of Bangor West and is ideally located within walking distance to an excellent range of amenities such as Springhill shopping complex, Tesco Springhill, Bangor West and Carnalea railway halt and an excellent range of local schools. Number 8 Innisfayle Park presents itself as a blank canvas and represents an excellent opportunity with further scope to develop into the roof space. Currently this property remains two bedrooms, generous lounge and fitted kitchen opening to a south facing paved rear patio. The position of this property ensures this home will be of particular appeal with a generous site, mature front gardens, ample parking in the driveway to side and a spacious rear paved garden. The property then backs onto Rathmore Primary School. Properties with the original layout rarely present themselves to the open market ensuring this is an excellent opportunity to those seeking ground floor living and bedroom accommodation with further scope to enhance with roofspace accommodation subject to usual planning approvals. This property benefits from double glazing throughout and gas fired central heating. Properties in this location have a proven track record of high demand. This property is suitable to a wide range of purchaser from first time buyer to those downsizing and investors alike. Internal inspection is advised.
- Entrance
- uPVC double glazed side front door.
- GROUND FLOOR
- Reception Hall
- With cornice ceiling, access to roofspace.
- Living Room 6.01m x 3.59m
- With rustic brick fireplace, tiled hearth, cornice ceiling, mature outlook to front garden.
- Kitchen/ Dining 3.81m x 3.59m
- Excellent range of pine high and low level units, laminate work surface, single drainer stainless steel sink unit with chrome mixer taps, space for cooker, fixed canopy extractor hood above, plumbed for washing machine, space for fridge freezer, part tiled walls, oak laminate wooden flooring, ample family dining space and uPVC double glazed access door to rear south facing patio and garden.
- Bedroom 1 3.57m x 3.54m
- With built-in wardrobes and mature outlook to front.
- Bedroom 2 3.54m x 2.77m
- Outlook to rear.
- Shower Room 2.50m x 1.74m
- Fully tiled, contemporary white suite comprising low flush WC, pedestal wash hand basin, chrome mixer taps, soakaway floor and electric shower unit, extractor fan.
- Outside
- Driveway with ample parking to side, outdoor light and water tap to side, mature front gardens laid in lawns with mature shrubs, mature planting and mature trees, enclosed easily maintained and newly flagged rear south facing garden ideal for outdoor entertaining or children at play.


