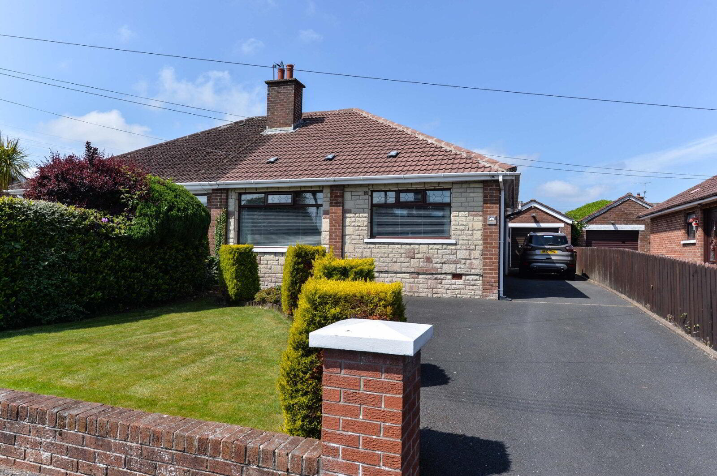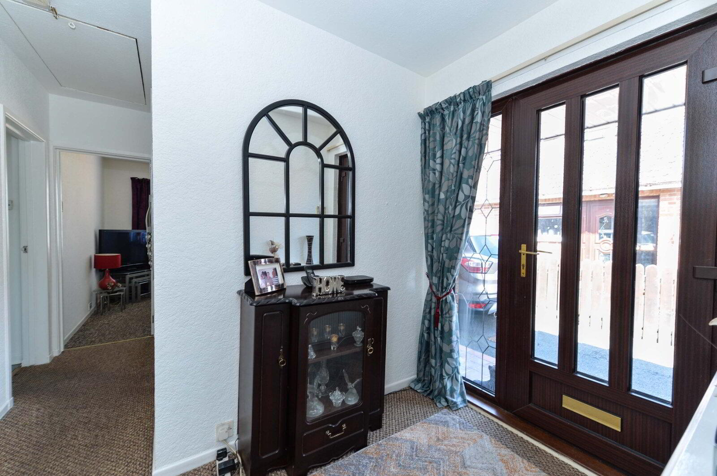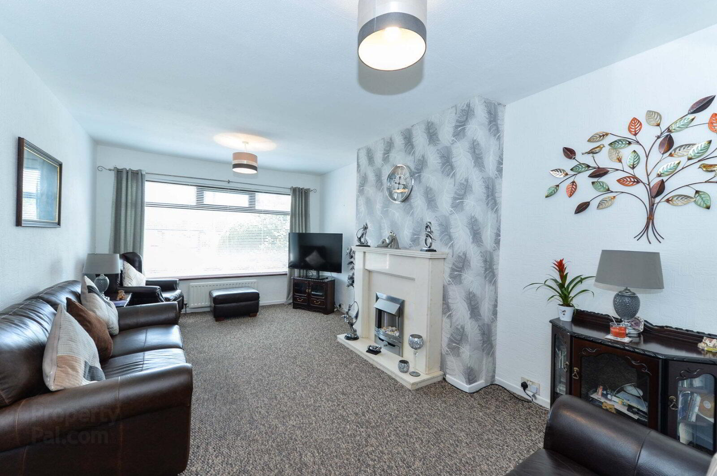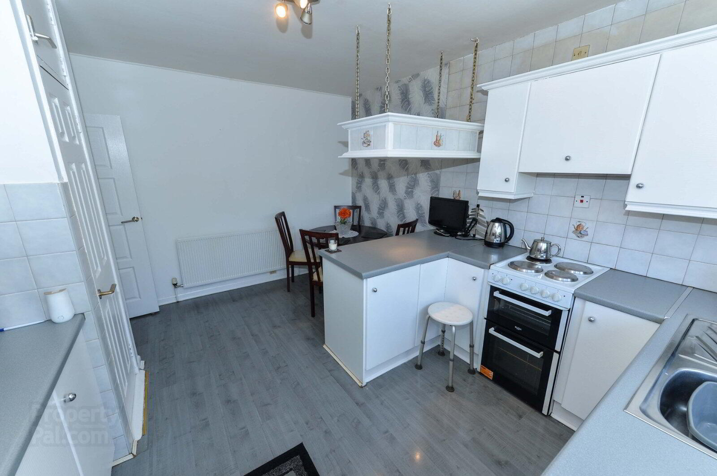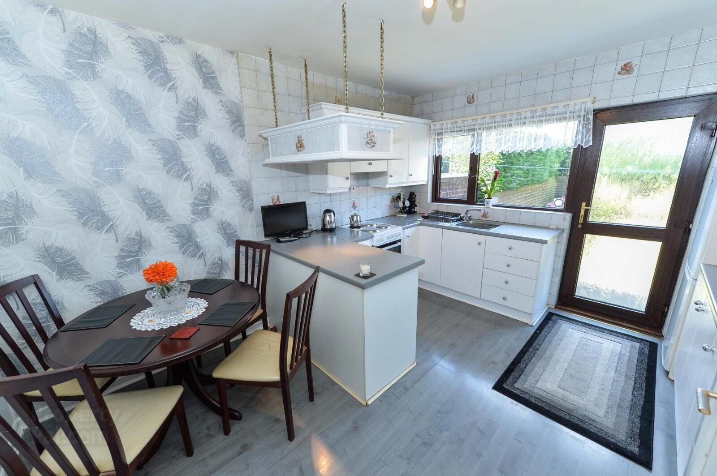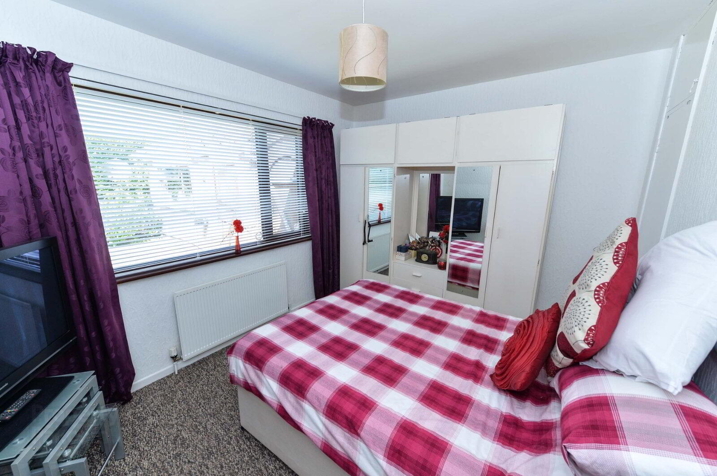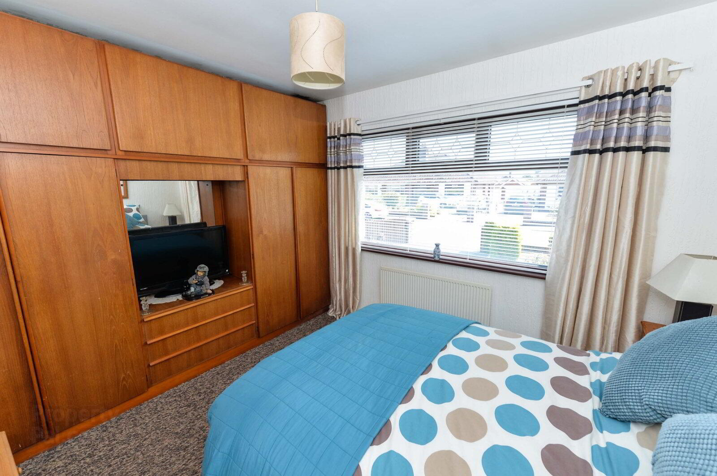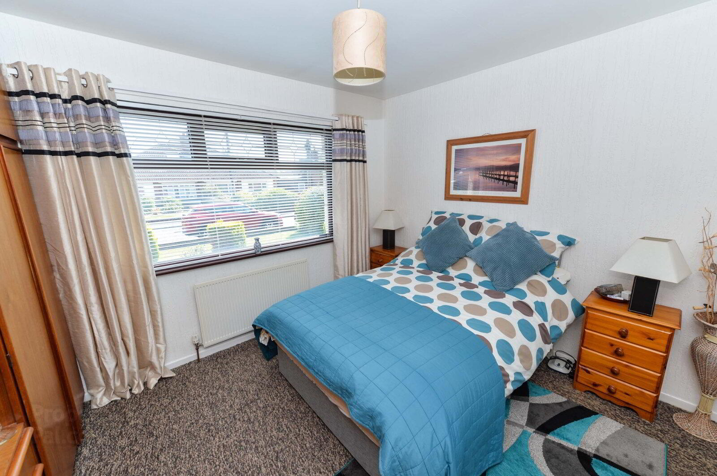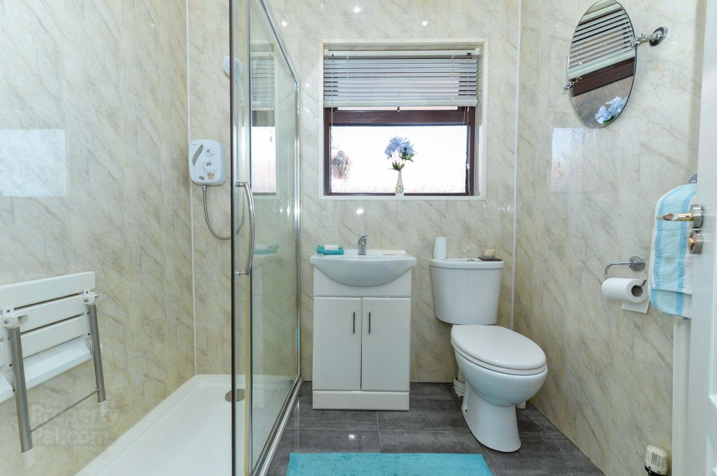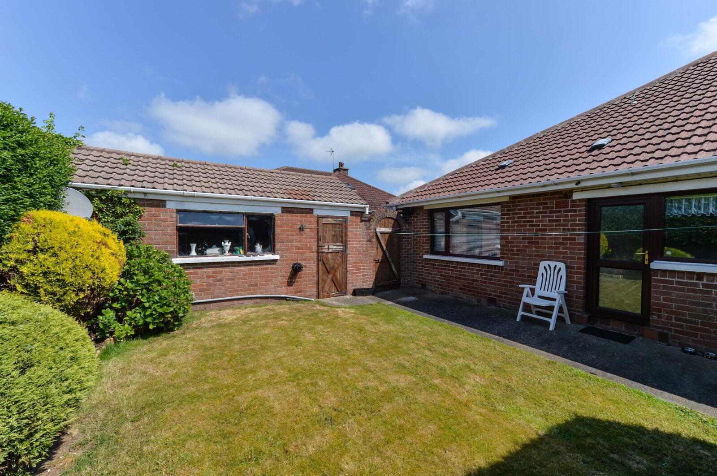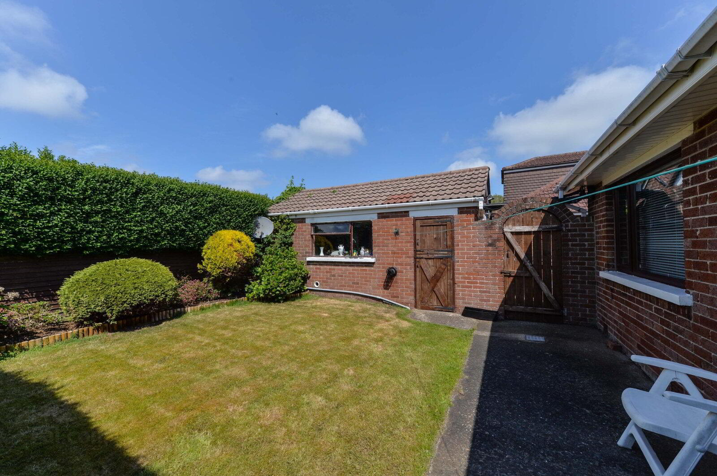8 Ilford Avenue,
Belfast, BT6 9SF
2 Bed Semi-detached Bungalow
Sale agreed
2 Bedrooms
1 Bathroom
1 Reception
Property Overview
Status
Sale Agreed
Style
Semi-detached Bungalow
Bedrooms
2
Bathrooms
1
Receptions
1
Property Features
Tenure
Not Provided
Energy Rating
Broadband Speed
*³
Property Financials
Price
Last listed at Asking Price £185,000
Rates
£1,046.27 pa*¹
Property Engagement
Views Last 7 Days
29
Views Last 30 Days
256
Views All Time
7,668
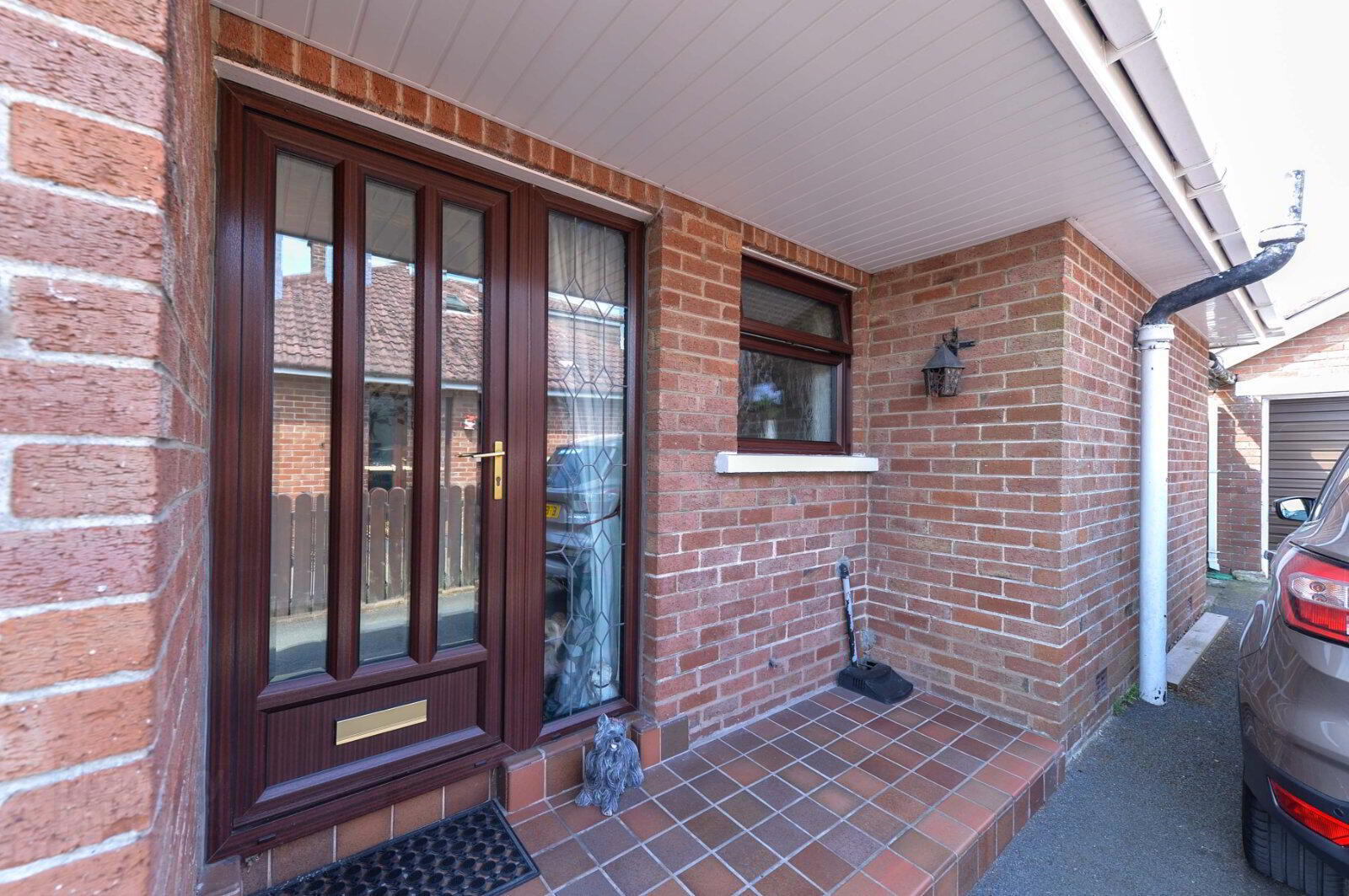
Additional Information
- Attractive Semi Detached Bungalow
- Two Generous Bedrooms
- Spacious Lounge
- Kitchen With Dining Area
- Shower Room With Modern White Suite
- Double Glazed Windows And Doors
- Oil Fired Central Heating
- Driveway To Ample Car Parking And Detached Garage
- Well Tended Gardens To Front And Rear
- Cul De Sac Location
- Popular And Sought After Location
- Early Viewing Strongly Recommended
Attractive semi detached bungalow, positioned in a quiet cul de sac location.
We are delighted to present to the open market this attractive semi detached bungalow.
The property is positioned in a cul de sac within a quiet residential area just off the Ballygowan Road at Crossnacreey.
Internally the bright accommodation comprises two generous bedrooms, spacious lounge, kitchen with dining area and shower room with modern white suite. Further benefits include oil fired central heating and double glazed windows.
Externally there is a driveway to ample parking and detached garage with well tended gardens to front and enclosed to rear.
The property is within walking distance of public transport links for city commuting whilst also offering ease of access to Forestside shopping and retail park and many leading schools.
We have no doubt that this property will create an interest on todays market. Early viewing is strongly recommended in order to avoid disappointment.
Star Features
Attractive Semi Detached Bungalow
Two Generous Bedrooms
Spacious Lounge
Kitchen With Dining Area
Shower Room With Modern White Suite
Double Glazed Windows And Doors
Oil Fired Central Heating
Driveway To Ample Car Parking And Detached Garage
Well Tended Gardens To Front And Rear
Cul De Sac Location
Popular And Sought After Location
Early Viewing Strongly Recommended
- Accommodation
- Covered porch with Quarry tiled entrance steps, uPVC double glazed front and double glazed side panels to entrance hall. Access to roof space
- Spacious Lounge
- 5.92m x 3.4m (19'5" x 11'2")
Marble fireplace and hearth, gas fire. - Kitchen Open Plan To Dining Area
- 4.17m x 3.4m (13'8" x 11'2")
Single drainer stainless steel sink unit with mixer taps, excellent range of high and low level units, laminate work surfaces, tiled splash back, cooker space, extractor fan, breakfast bar, dining area, hot press with copper cylinder and immersion heater, uPVC double glazed back door. - Bedroom One
- 3.68m x 2.95m (12'1" x 9'8")
Built in robe. - Bedroom Two
- 3.56m x 2.9m (11'8" x 9'6")
Range of built in bedroom furniture. - Shower Room With Modern White Suite
- Double built in shower cubicle with Triton electric shower, vanity unit with mixer taps, dual flush close coupled WC, ceramic tiled floor, PVC wall covering, recessed spotlights.
- Outside
- Tarmac driveaway to ample car parking and detached matching garage, roller shutter door, light, power, plumbed for washing machine, oil fired boiler and side access. Cul de sac location. Well tended garden to front in lawns and shrubs. Enclosed private garden to rear in lawns, shrubs, patio area, outside light and tap.
- CUSTOMER DUE DILIGENCE
- As a business carrying out estate agency work, we are required to verify the identity of both the vendor and the purchaser as outlined in the following: The Money Laundering, Terrorist Financing and Transfer of Funds (Information on the Payer) Regulations 2017 - https://www.legislation.gov.uk/uksi/2017/692/contents To be able to purchase a property in the United Kingdom all agents have a legal requirement to conduct Identity checks on all customers involved in the transaction to fulfil their obligations under Anti Money Laundering regulations. We outsource this check to a third party and a charge will apply of £20 + Vat for each person.


