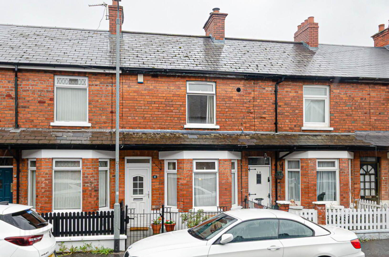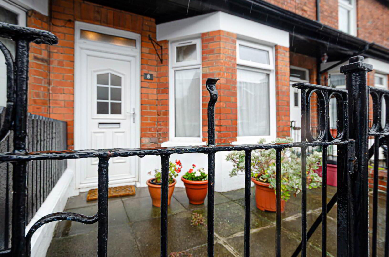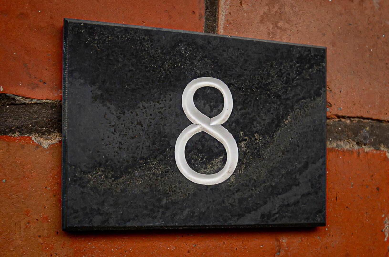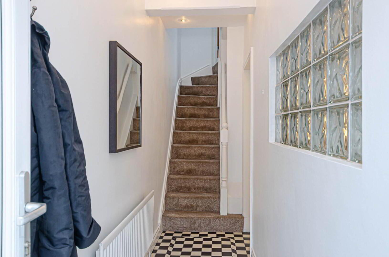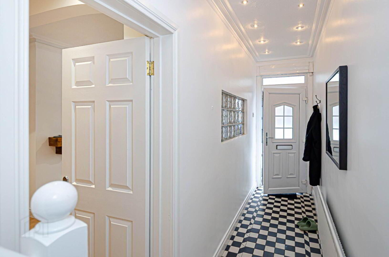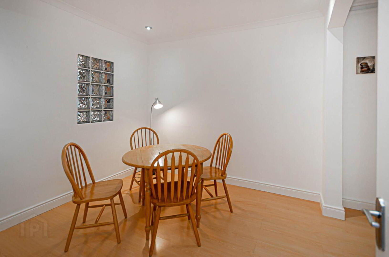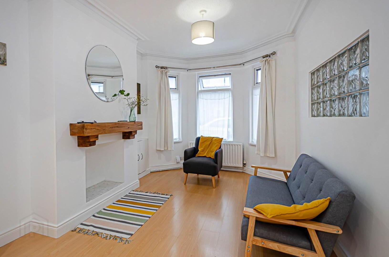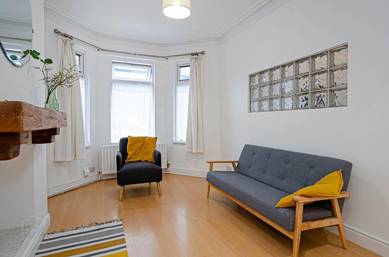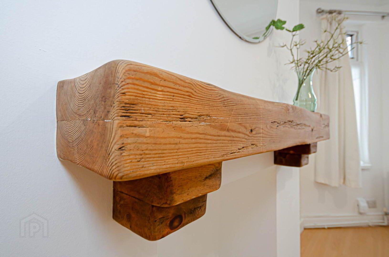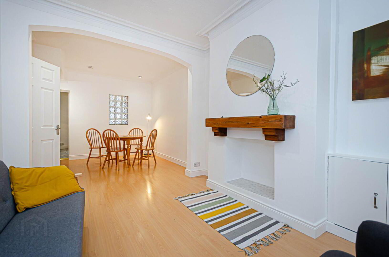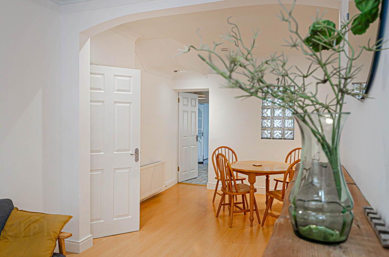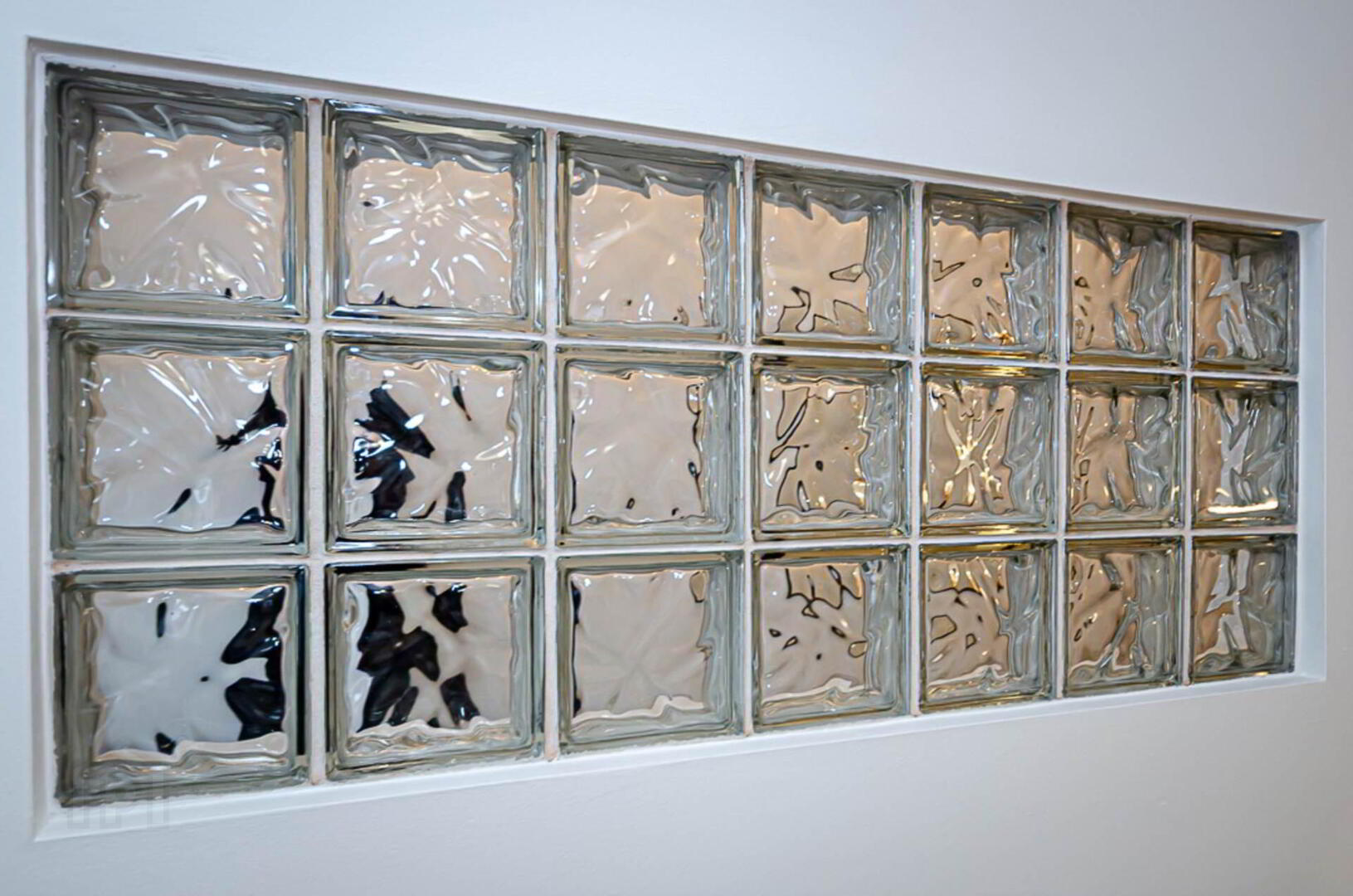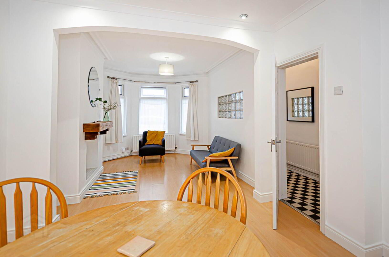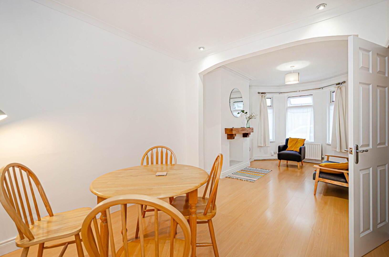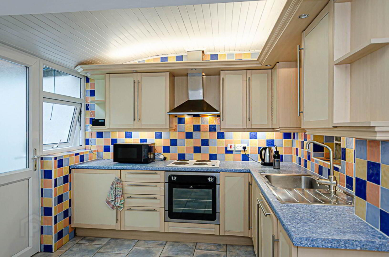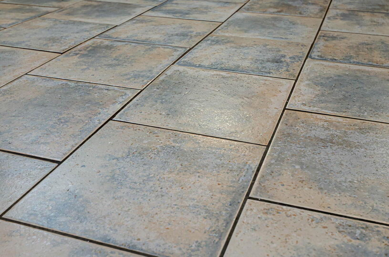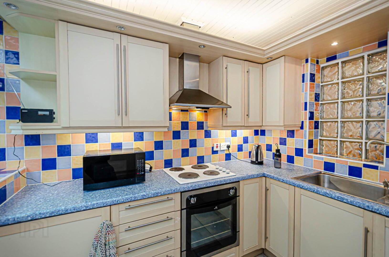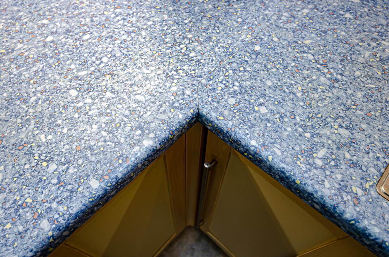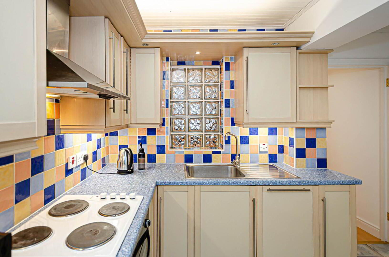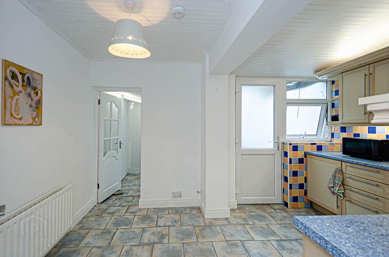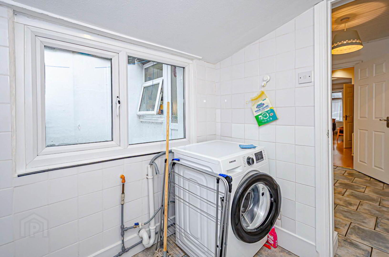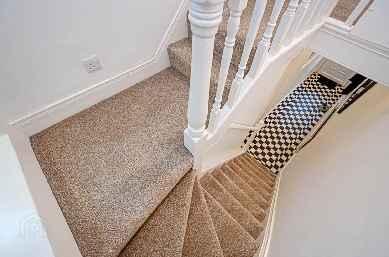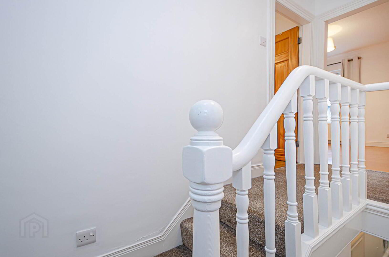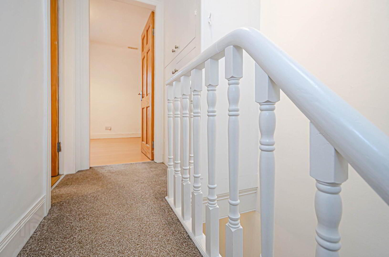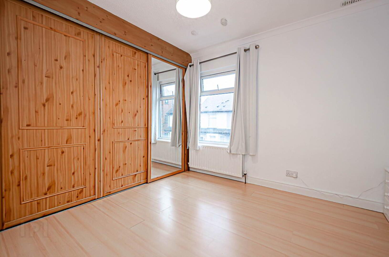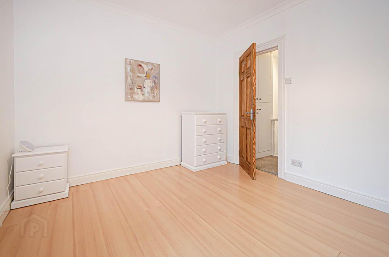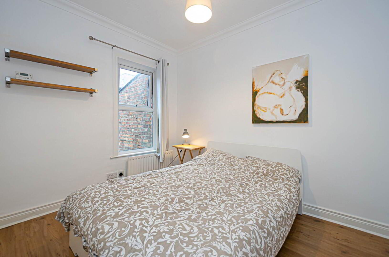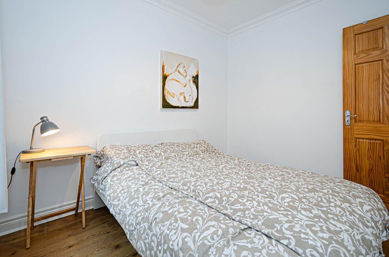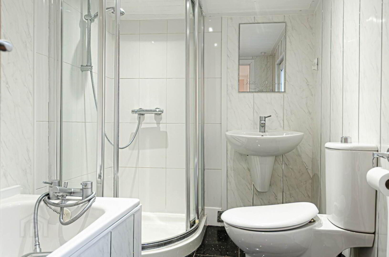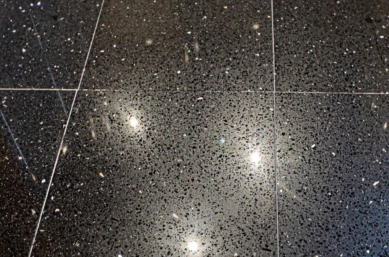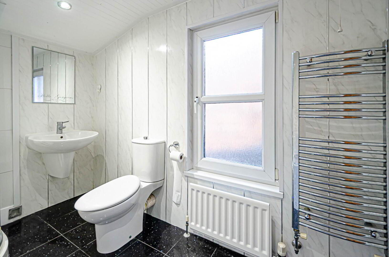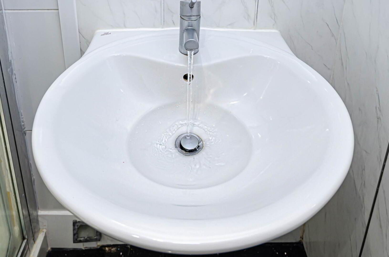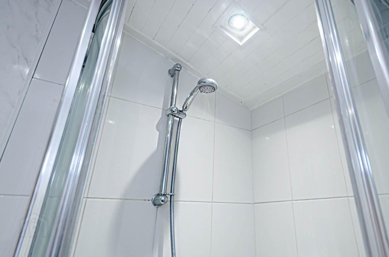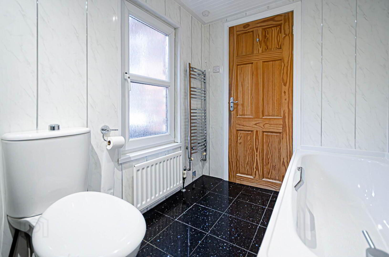8 Hillsborough Drive,
Belfast, BT6 9DS
2 Bed Terrace House
Offers Around £139,950
2 Bedrooms
1 Bathroom
1 Reception
Property Overview
Status
For Sale
Style
Terrace House
Bedrooms
2
Bathrooms
1
Receptions
1
Property Features
Size
72 sq m (775 sq ft)
Tenure
Leasehold
Energy Rating
Heating
Gas
Broadband Speed
*³
Property Financials
Price
Offers Around £139,950
Stamp Duty
Rates
£959.30 pa*¹
Typical Mortgage
Legal Calculator
In partnership with Millar McCall Wylie
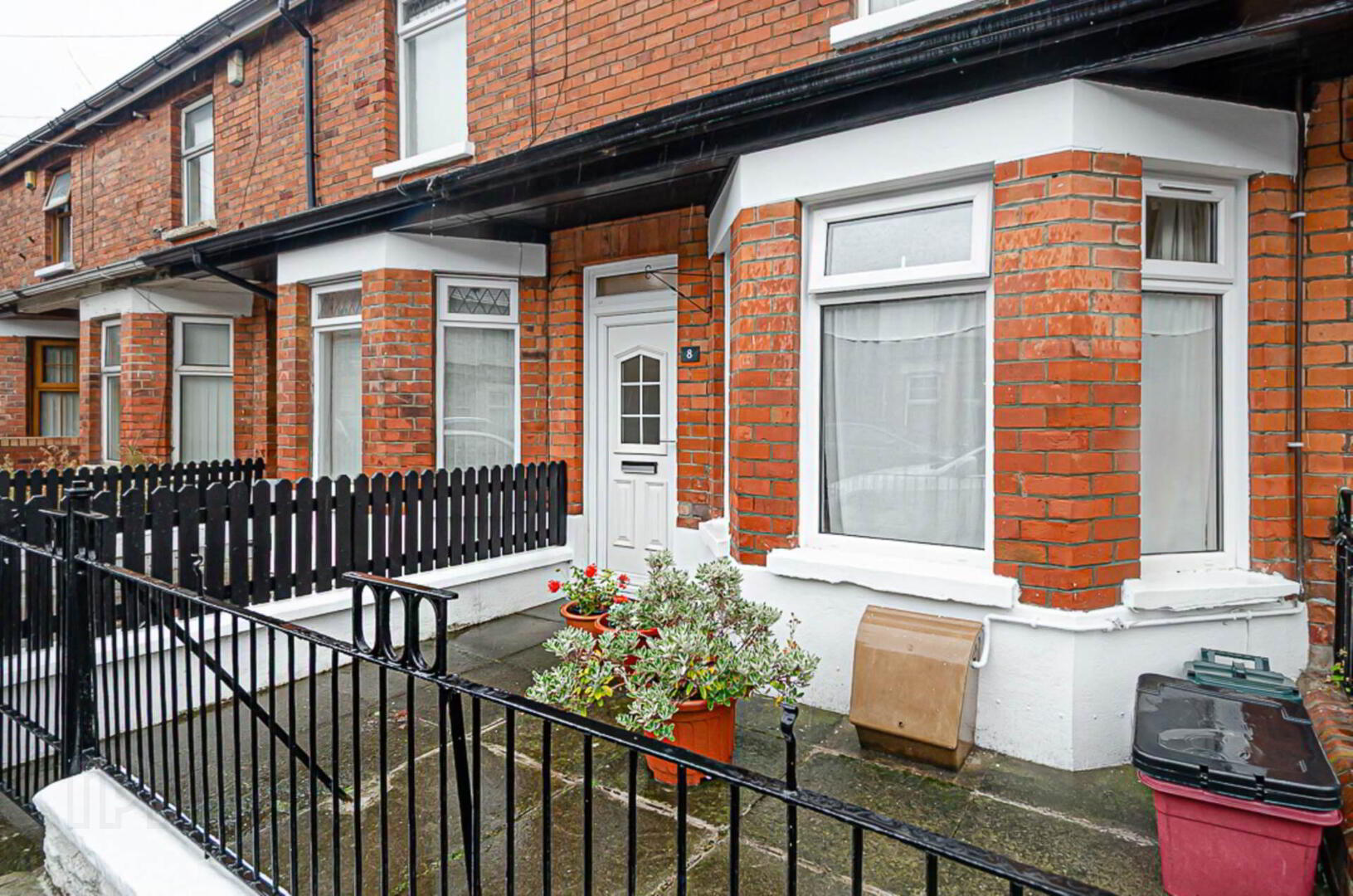
Additional Information
- Smart terrace house in popular East Belfast location
- Entrance hall with black and white tiled floor
- Bright through lounge with bay window and glass block features
- Extended kitchen and utility space
- 2 well proportioned bedrooms
- Modern bathroom with separate shower cubicle
- U.P.V.C. framed double glazed windows and doors
- Main gas central heating
- Paved forecourt and enclosed rear yard
- Great local amenities and access to public transport
Larger than average, this smartly presented terrace house enjoys a prime location in the ever-popular East Belfast area, close to excellent local amenities and superb public transport links.
Step inside to a welcoming entrance hall featuring a classic black-and-white tiled floor, leading through to a bright and airy open-plan lounge with a bay window and attractive glass block detailing. To the rear, an extended kitchen with adjoining utility space provides both style and practicality.
Upstairs, the property offers two generously proportioned bedrooms, which can comfortably fit double beds, and a modern bathroom complete with separate shower cubicle.
Additional benefits include U.P.V.C. double glazed windows and doors, as well as mains gas central heating, ensuring comfort and energy efficiency.
Externally, the property boasts a smart paved forecourt to the front and a fully enclosed rear yard, ideal for low-maintenance outdoor living.
This home combines space, character, and convenience in one of Belfast`s most desirable locations an excellent opportunity for first-time buyers or those seeking a well-appointed home in the city.
Entrance hall
Cornice, glass block feature and black and white tiled floor
Through lounge - 22'10" (6.96m) x 10'6" (3.2m)
Bay window, glass block features, hole in the wall fireplace with timber mantle, and timber laminate floor
Kitchen - 13'3" (4.04m) x 9'0" (2.74m)
Range of high and low level fitted units, stainless steel oven, hob, stainless steel extractor, down lighting, stainless steel sink, part tiled walls, ceramic tiled floor and storage under stairs
Utility space - 6'6" (1.98m) x 5'11" (1.8m)
Tiled walls, ceramic tiled floor and plumbing for washing machine
First floor
Bedroom 1 - 12'2" (3.71m) x 9'11" (3.02m)
Built in sliderobes with mirrored door, gas boiler, and timber laminate floor
Bedroom 2 - 10'0" (3.05m) x 8'3" (2.51m)
Cornice and timber laminate floor
Landing
Rooflight and storage cupboard
Bathroom - 9'3" (2.82m) x 5'10" (1.78m)
White suite - bath with shower attachment, wall hung wash hand basin, W.C., P.V.C. panelled walls, ceramic tiled floor, chrome towel rail radiator and recessed spotlights
Outside
Paved forecourt and enclosed rear yard with outside tap
Directions
Hillsborough Drive runs between the Cregagh Road and the Castlereagh Road
Notice
Please note we have not tested any apparatus, fixtures, fittings, or services. Interested parties must undertake their own investigation into the working order of these items. All measurements are approximate and photographs provided for guidance only.


