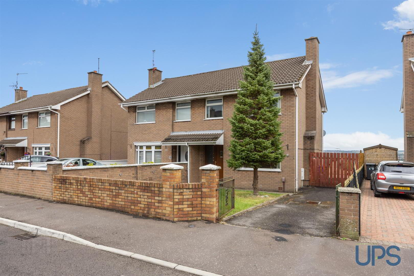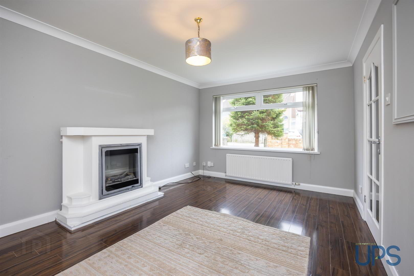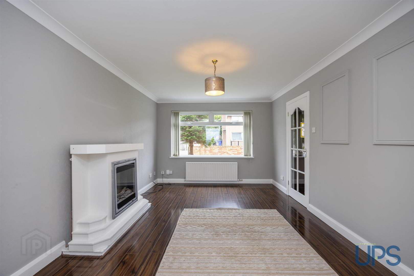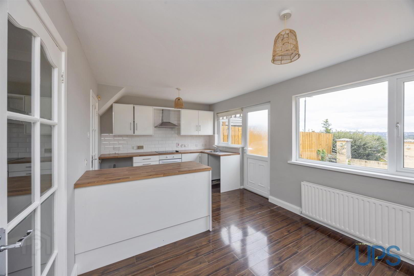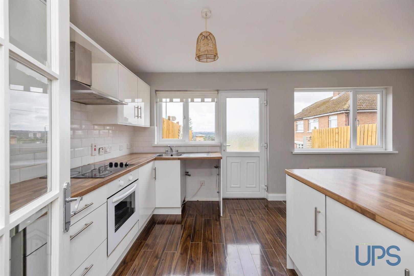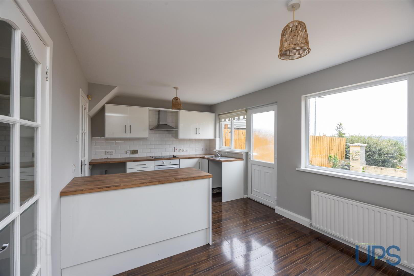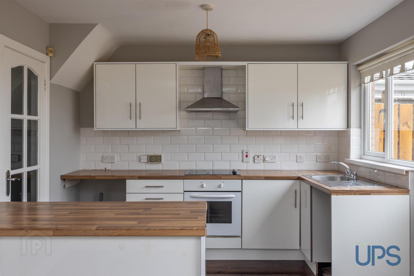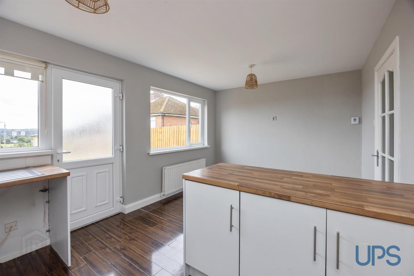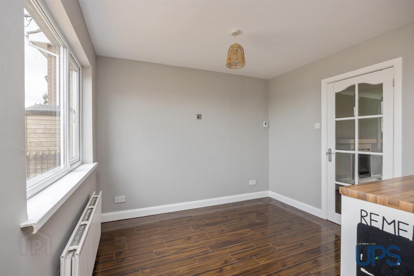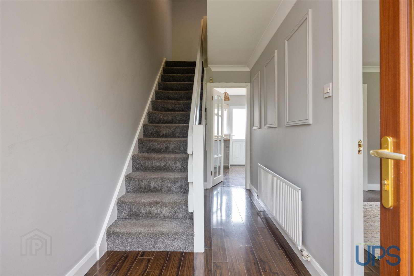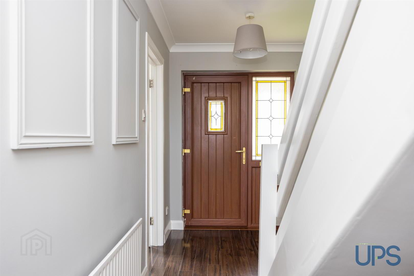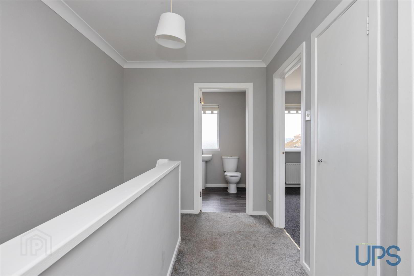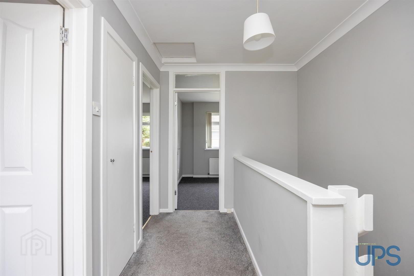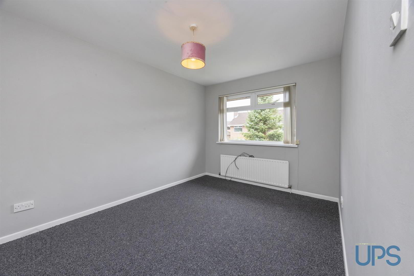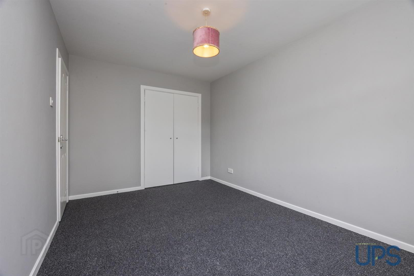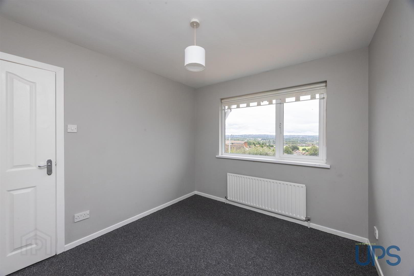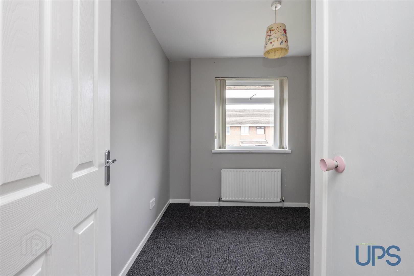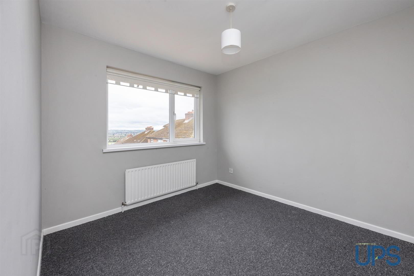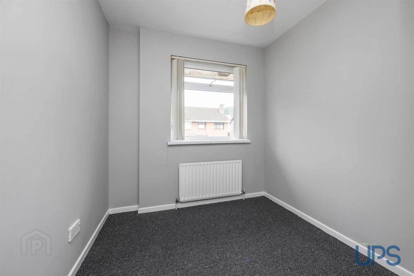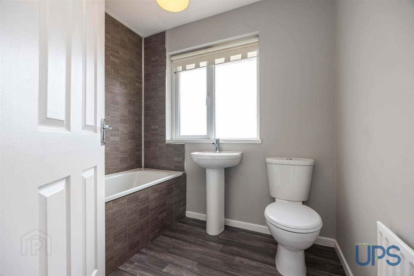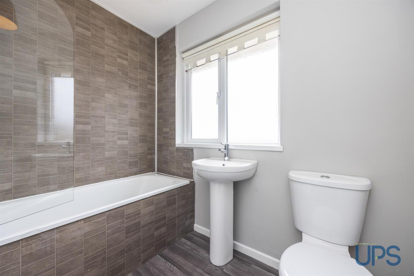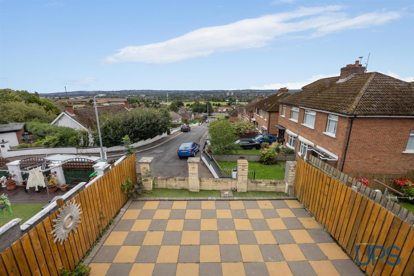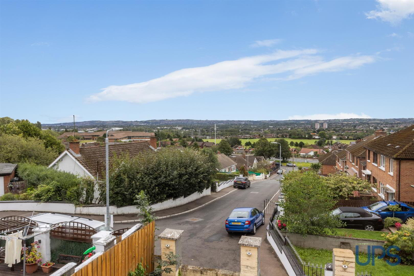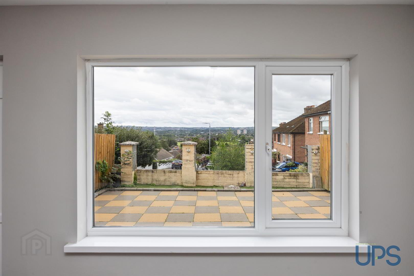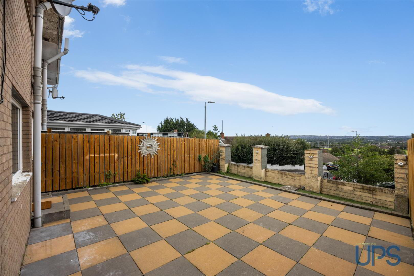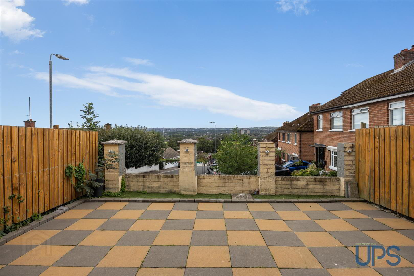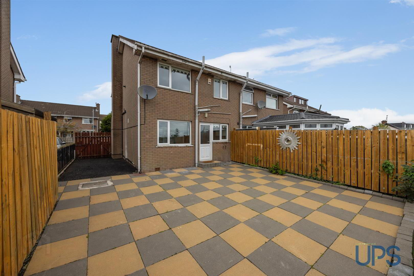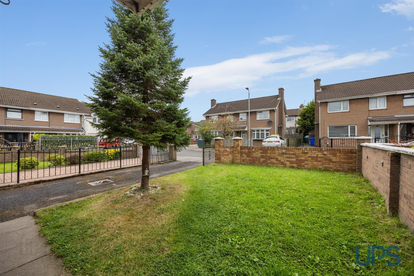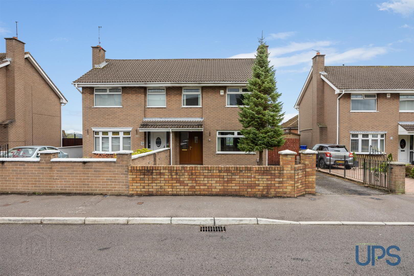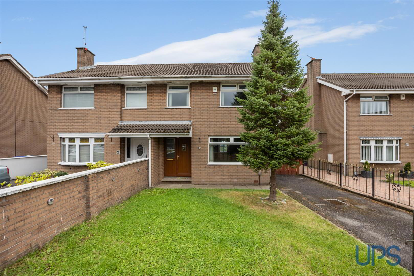8 Hillhead Heights,
Stewartstown Road, Belfast, BT11 9FN
3 Bed House
Offers Over £189,950
3 Bedrooms
1 Bathroom
1 Reception
Property Overview
Status
For Sale
Style
House
Bedrooms
3
Bathrooms
1
Receptions
1
Property Features
Tenure
Leasehold
Energy Rating
Broadband
*³
Property Financials
Price
Offers Over £189,950
Stamp Duty
Rates
£1,151.16 pa*¹
Typical Mortgage
Legal Calculator
In partnership with Millar McCall Wylie
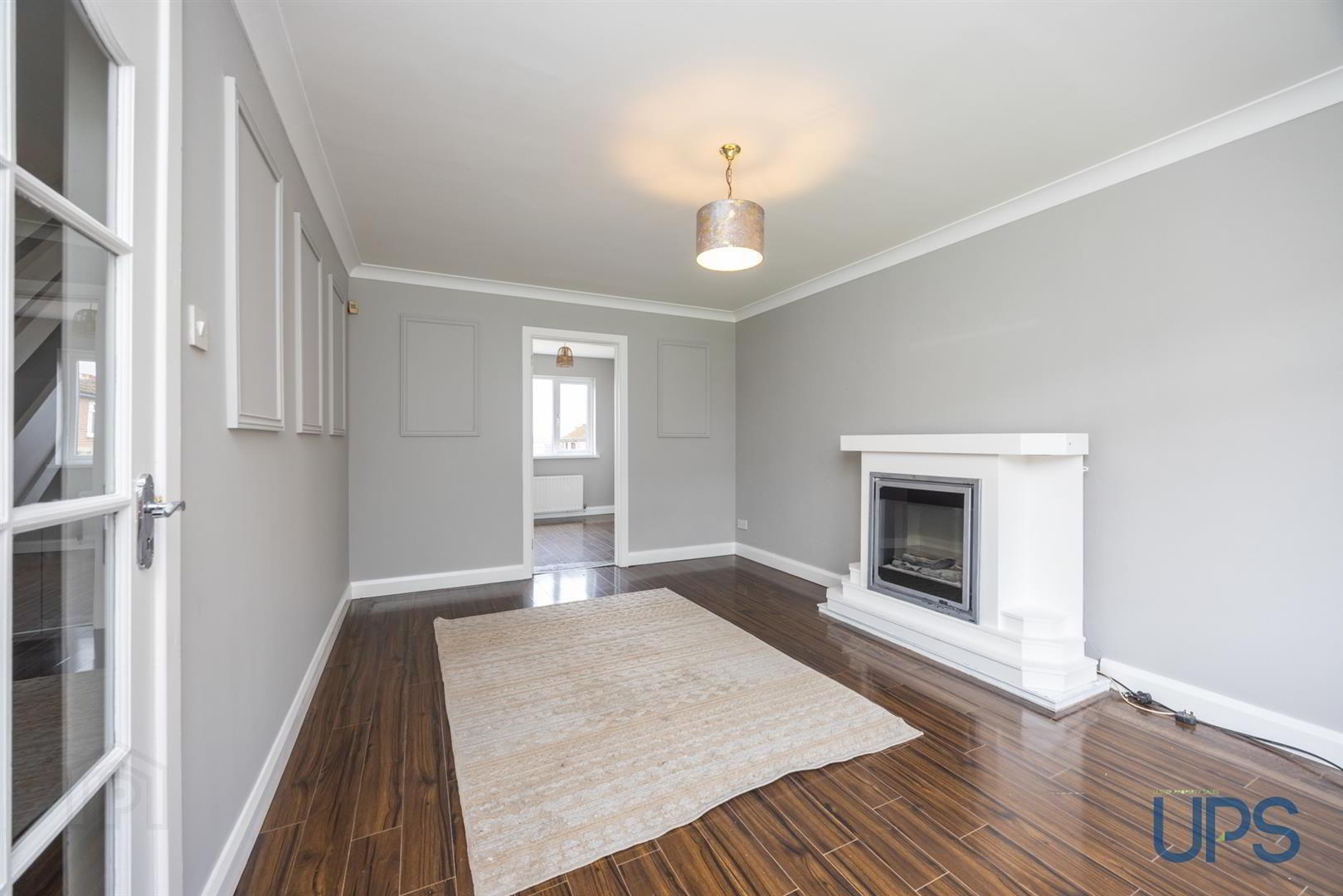
Additional Information
- An attractive semi-detached home superbly placed tucked away in this small and private cul-de-sac setting just off the established and highly sought-after Stewartstown Road.
- Three bedrooms.
- Bright and airy living room.
- Kitchen open plan to dining/entertaining area.
- White bathroom suite.
- Off-road car parking and a privately enclosed, low-maintenance rear garden enjoying beautiful elevated views.
- Offered for sale chain-free and proximity to lots of nearby schools, shops and transport links along with the Glider service.
- Colin Glen, Ireland's leading adventure park, is close by, as is the Kennedy Centre with its many stores and services, including Sainsbury's and Argos, as well as accessibility to the Lidl and Asda/We
- Viewing is strongly recommended for this beautiful home in this preferred residential location that seldom presents itself.
This home is offered for sale chain free, benefits from a higher than average energy rating and is close to lots of services; the well-appointed accommodation is briefly outlined below.
Three bedrooms and a white bathroom suite at first-floor level.
On the ground floor there is a spacious and welcoming entrance hall as well as a bright and airy living room and a kitchen which is open plan to a dining/entertaining space.
Other qualities include gas-fired central heating and UPVC double glazing, as well as off-road car parking and an enclosed rear garden that benefits from beautiful elevated views.
Colin Glen, Ireland's leading adventure park, is close by, as is the Kennedy Centre with its many stores and services, including Argos and Sainsbury's, as well as accessibility to Lidl and Asda/the Westwood shopping complex. The wider motorway is also easily accessible, as are arterial routes, and we have no hesitation in recommending an early viewing to avoid disappointment.
- GROUND FLOOR
- Upvc double glazed front door to;
- SPACIOUS AND WELCOMING ENTRANCE HALL
- Wooden effect strip floor, cornicing.
- LIVING ROOM
- Wooden effect strip floor, cornicing, access to;
- KITCHEN / DINING AREA 5.05m x 3.18m (16'7 x 10'5)
- Range of high and low level units, single drainer stainless steel sink unit, built-in hob and underoven, stainless steel extractor fan, partially tiled walls, breakfast bar, open plan to dining space.
- FIRST FLOOR
- BEDROOM 1 3.20m x 2.77m (10'6 x 9'1)
- BEDROOM 2 4.01m x 3.00m (13'2 x 9'10)
- Built-in cupboard housing gas boiler.
- BEDROOM 3 3.10m x 2.29m (10'2 x 7'6)
- WHITE BATHROOM SUITE
- Bath, low flush w.c, pedestal wash hand basin.
- OUTSIDE
- Enclosed, flagged garden, off road carparking, well maintained front garden, beautiful elevated views from the rear garden.


