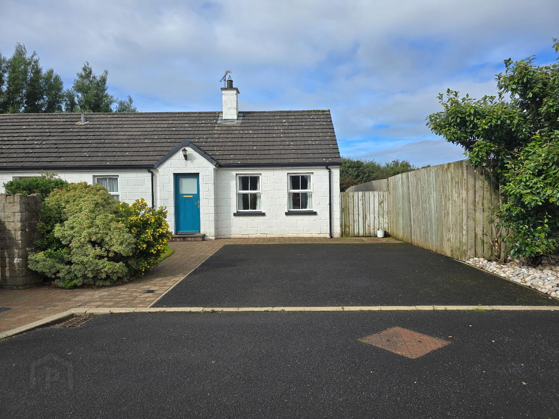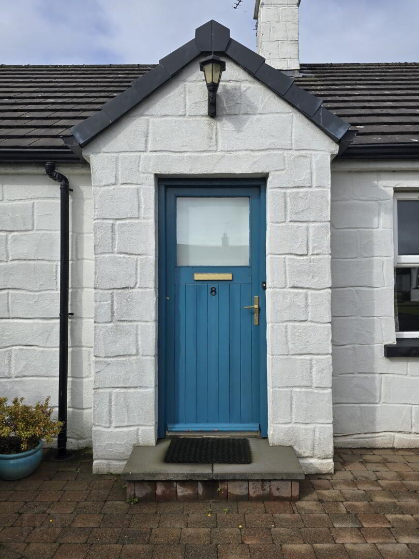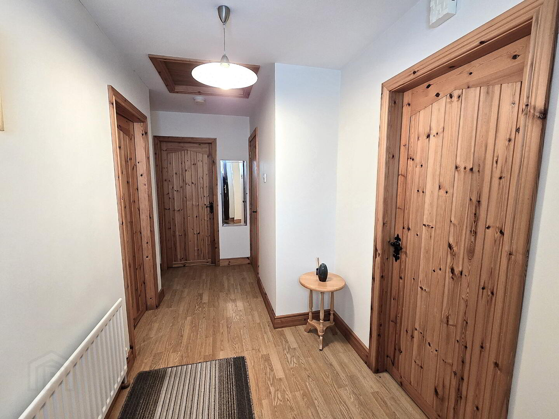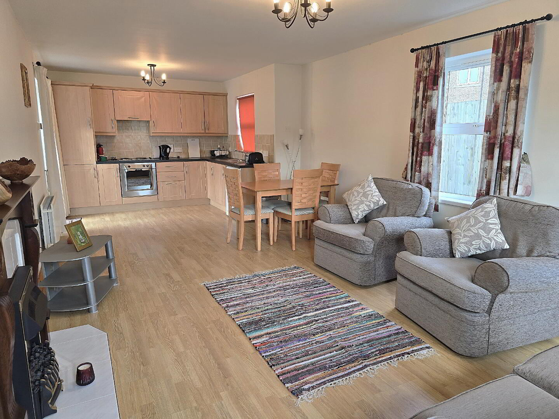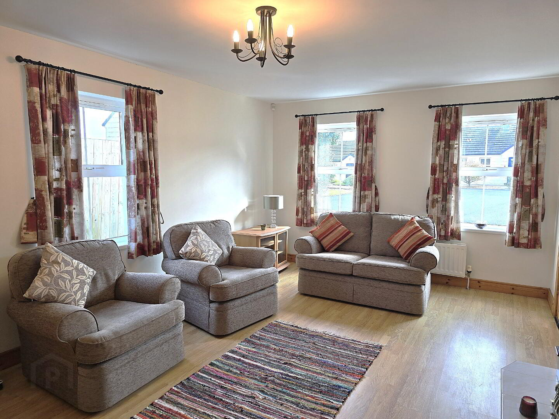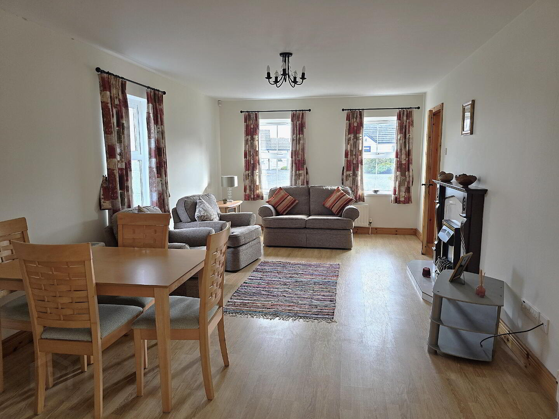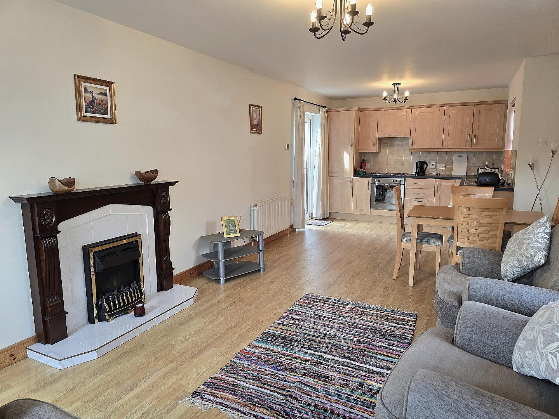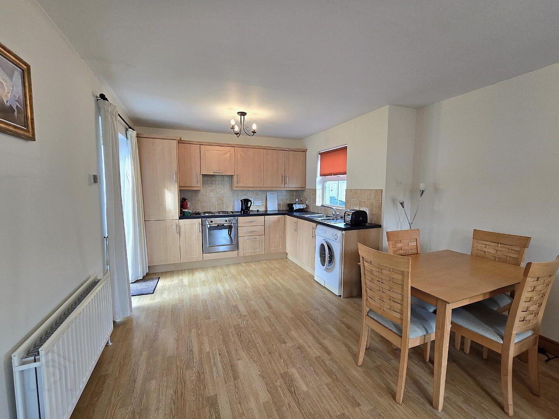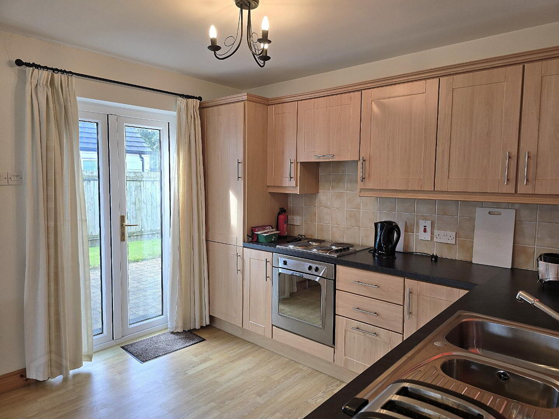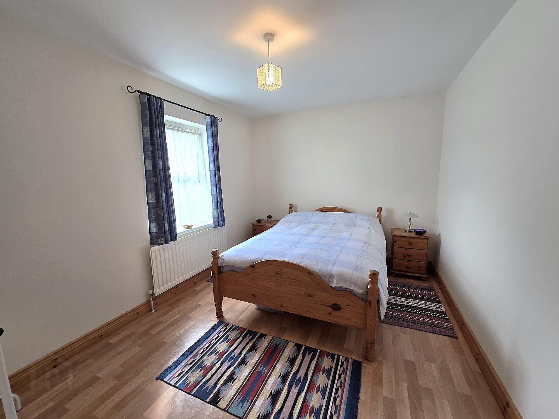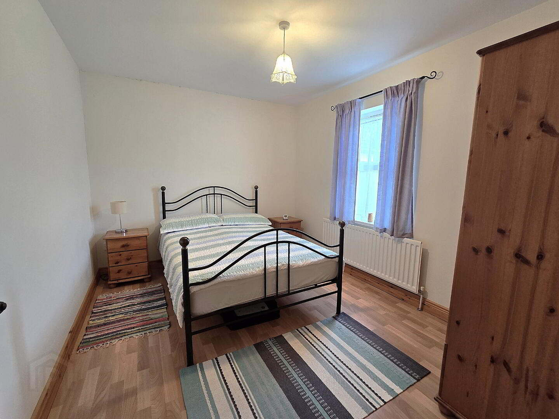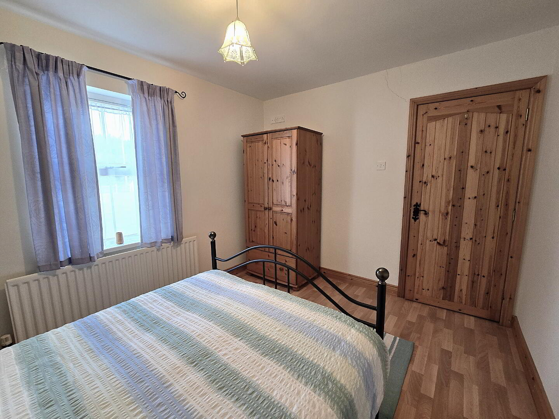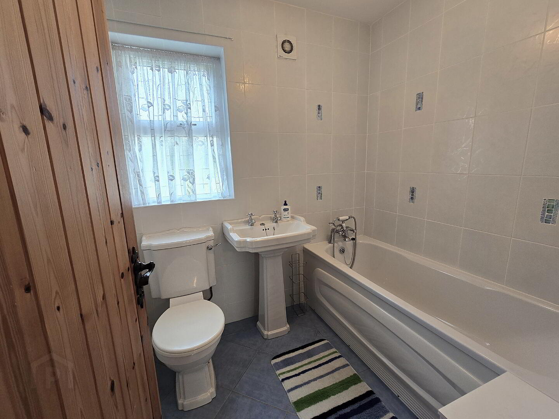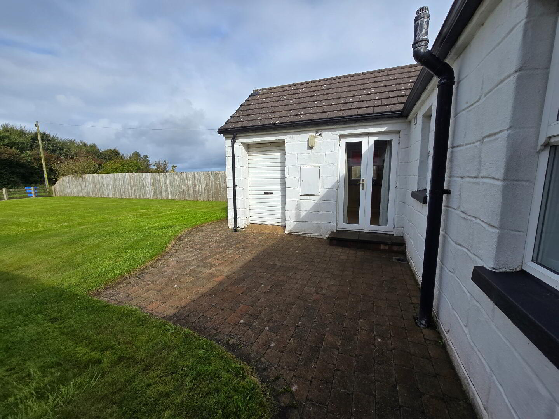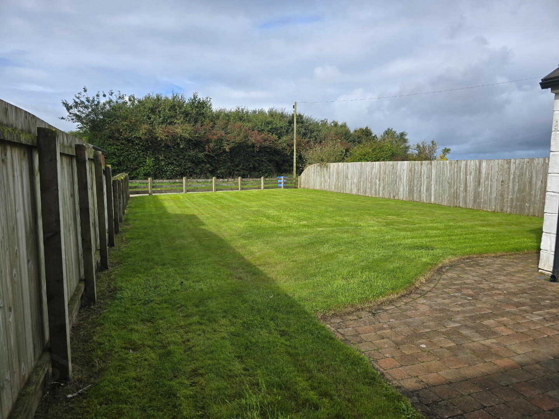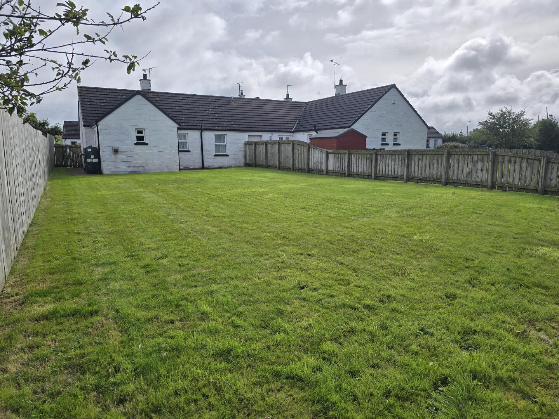8 Hawthorn Heights,
Leeke Road, Portrush, Bushmills, BT57 8GG
Attractive Holiday Home
Offers Around £169,950
2 Bedrooms
1 Bathroom
1 Reception
Property Overview
Status
For Sale
Style
Semi-detached Holiday Home
Bedrooms
2
Bathrooms
1
Receptions
1
Property Features
Tenure
Not Provided
Heating
Oil
Broadband Speed
*³
Property Financials
Price
Offers Around £169,950
Stamp Duty
Rates
£1,125.30 pa*¹
Typical Mortgage
Legal Calculator
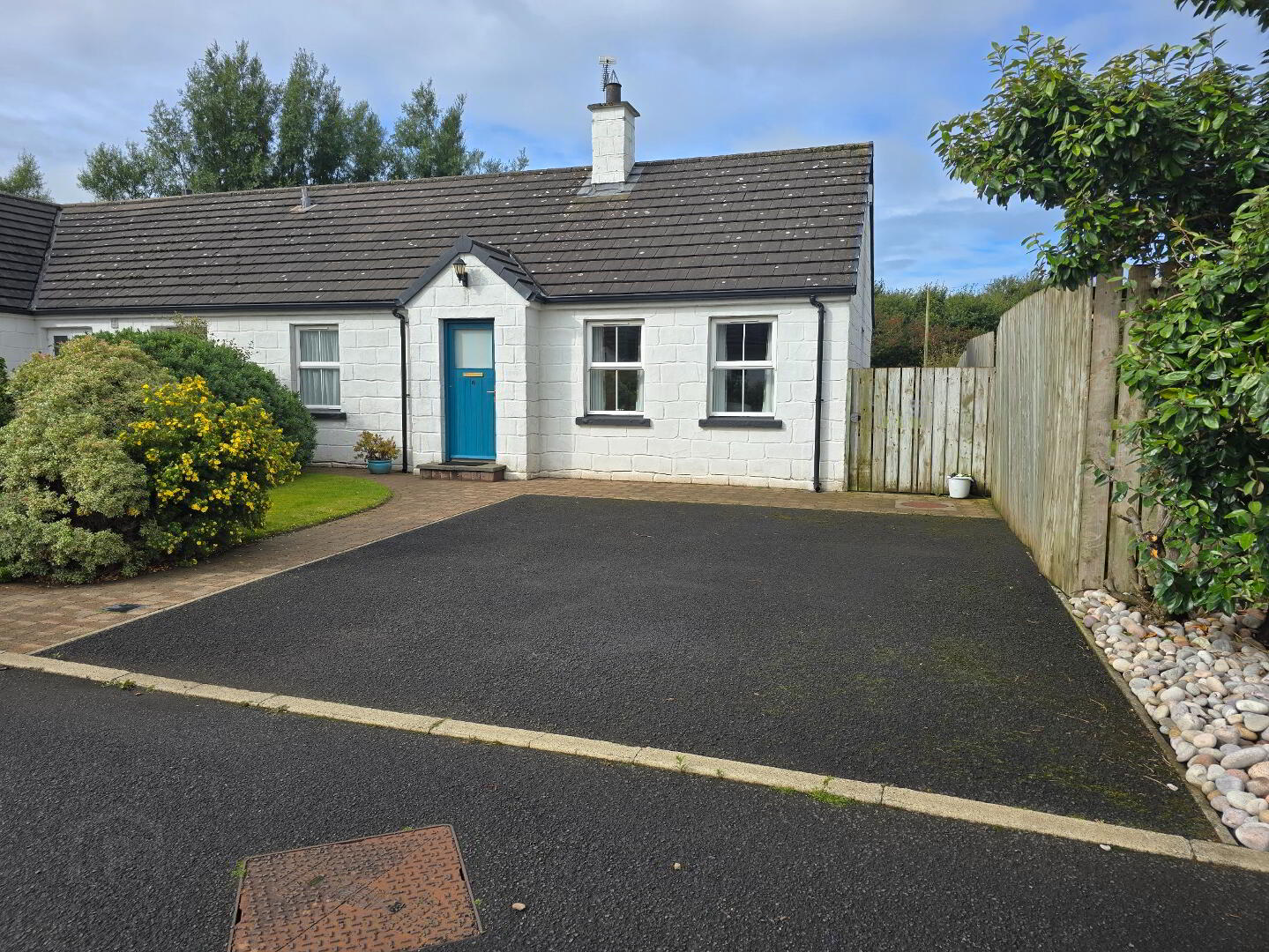
Additional Information
- Fantastic peaceful countryside location
- Short drive to Portballintrae, Bushmills, Portrush, Portstewart & all major North Coast attractions
- Attractive 2 Bedroom semi-bungalow
- Holiday Home / rental investment
- Open plan living
- Double Glazed
This a wonderful opportunity to purchase a property within a small exclusive development located on the Causeway Coast. This Semi Detached Holiday Home occupies a convenient position for everything the North Antrim Coast has to offer, 1.8miles to the White Rocks Beach in Portrush and 2.7miles from Royal Portrush Golf Club making it a fantastic base and ideal tourist location.
The accommodation comprises 2 well-proportioned bedrooms, along with an open plan living room, Kitchen Dining area - designed for modern living and easy maintenance. Outside the property benefits from a generous west-facing garden, offering endless potential for outdoor living, entertaining or simply enjoying the sun. This property represents an outstanding opportunity to secure a strong coastal investment with year-round appeal.
Viewing is strictly by appointment accompanied with the Sole Selling Agent.
Accommodation
Entrance Hall: 15'00 x 5'11 (widest)
With wood effect laminate flooring, access to loft, cloakroom and phone point.
Open Plan Reception/Kitchen/Diner Area: 27'00 x 11'09
With wood effect laminate flooring.
Living Area: Dual aspect widows, wooden surround fireplace with electric inset, TV point
Kitchen Area: Eye and low level wood effect kitchen units, tiled splash back between units, intigrated fridge/freezer, Candy oven and Candy ceramic hob, integrated extractor fan, stainless steel sink and space for washing machine and patio doors to outside patio and garden.
Bedroom 1: 12'07 x 9'05
With wood effect lino and TV point.
Bedroom 2: 11'09 x 9'05
With wood effect lino and TV point.
Bathroom: 6'09 x 5'09
With tiled flooring, tiled walls, white bathroom suite, and telephone hand held shower.
External:
Parking at the front of the property
Mature shrubs and garden to the front, patio area and large garden to the rear, there is also side access to the garden from the front of the property.
Boiler house and Storage
Integral boiler house and storage room with roller door and electrics.
UPVC double glazed windows and patio doors.


