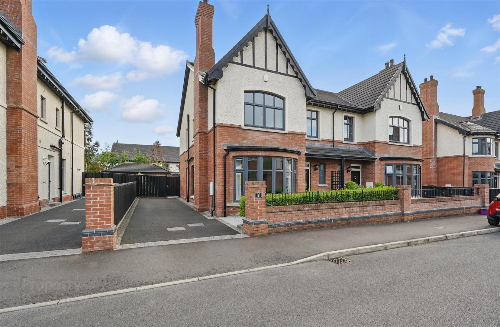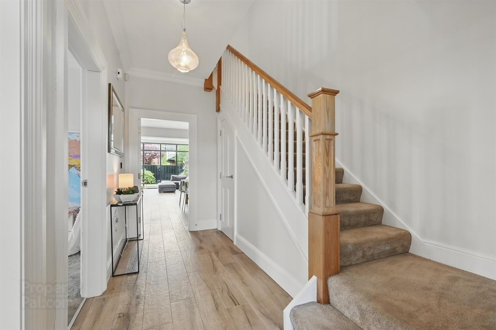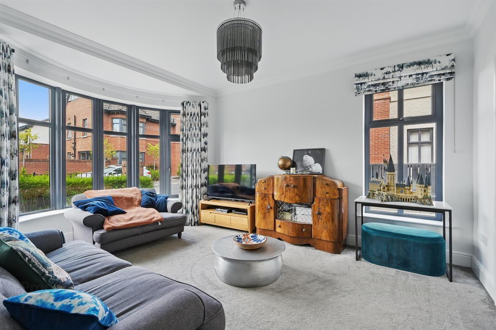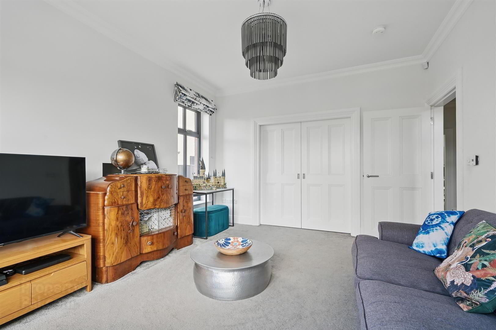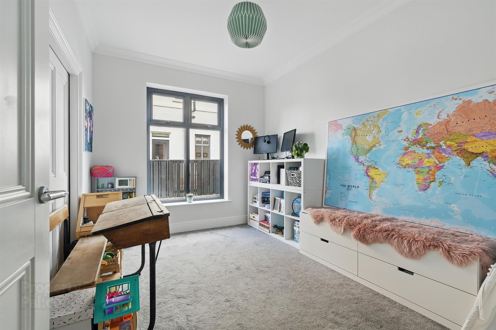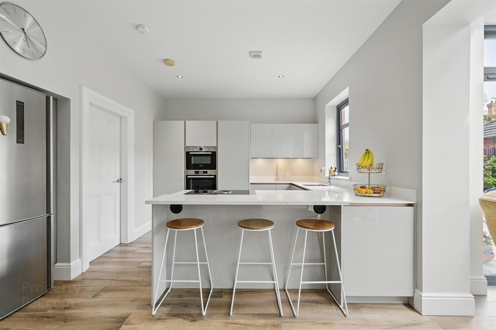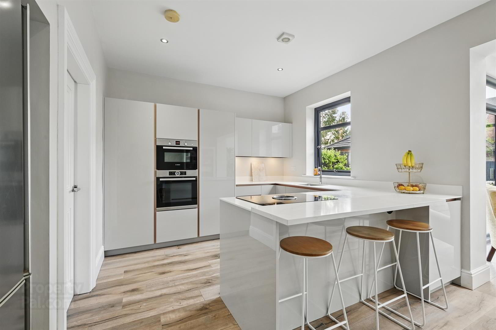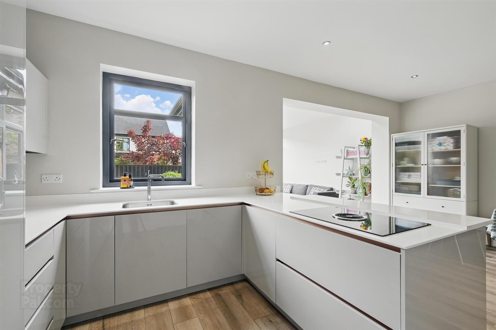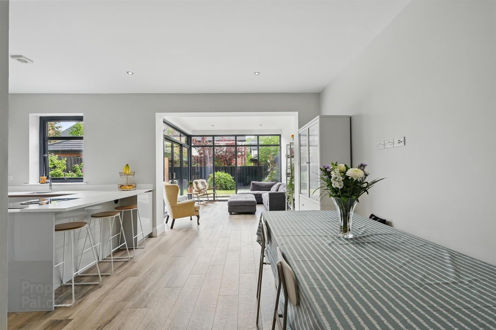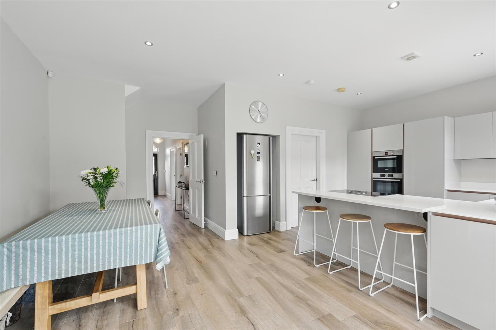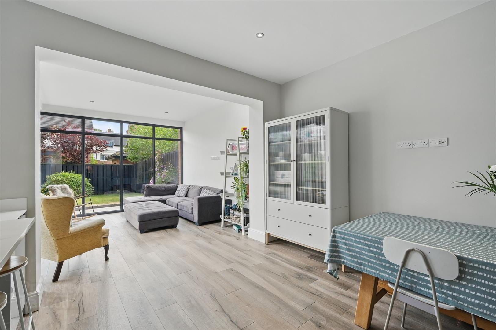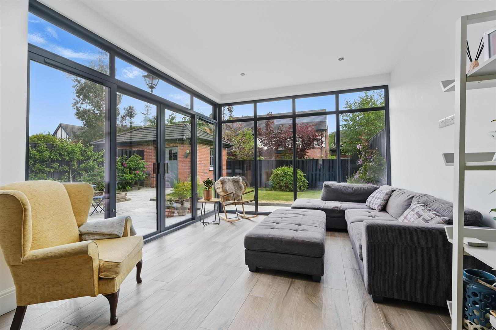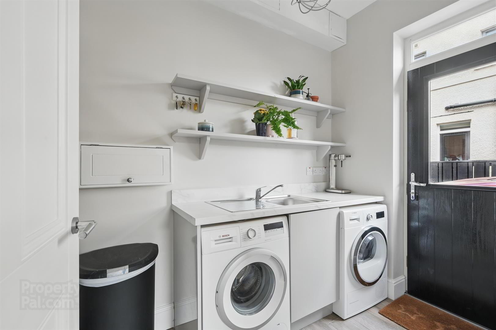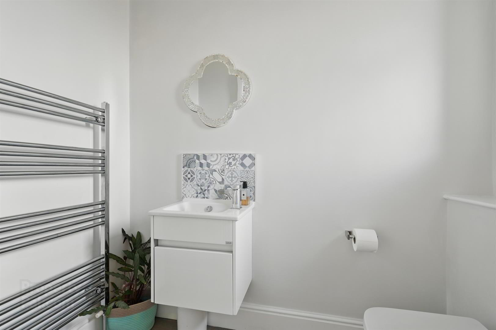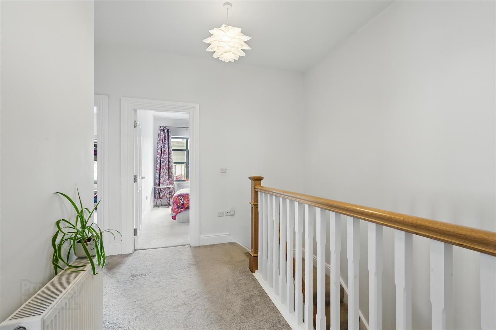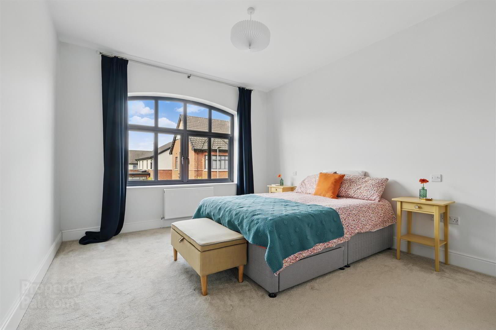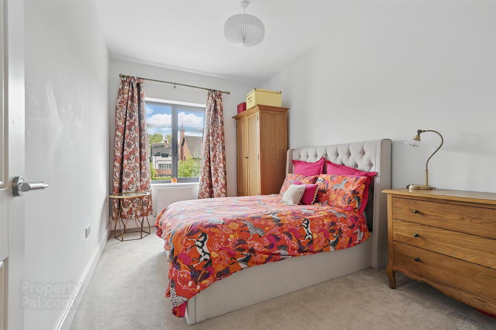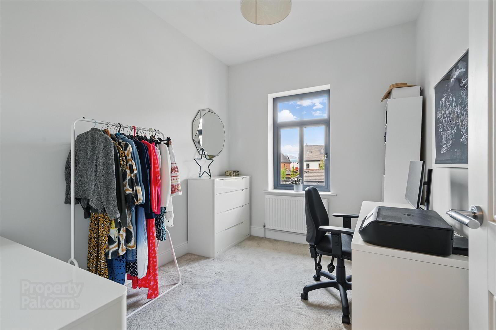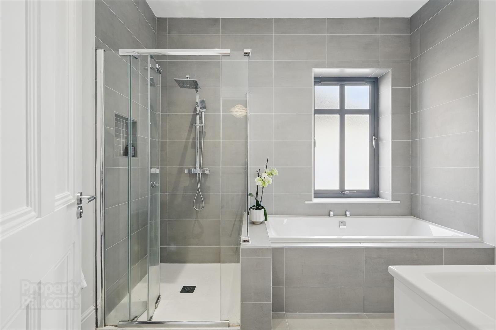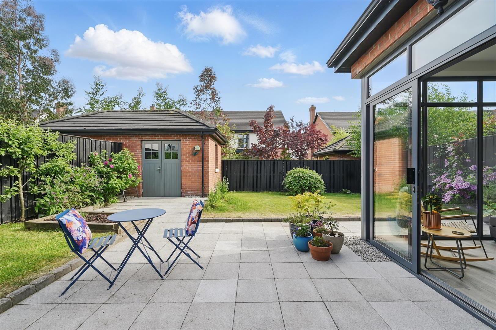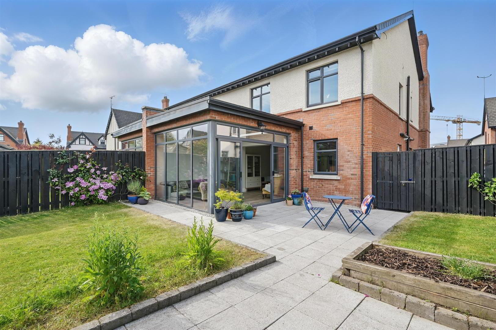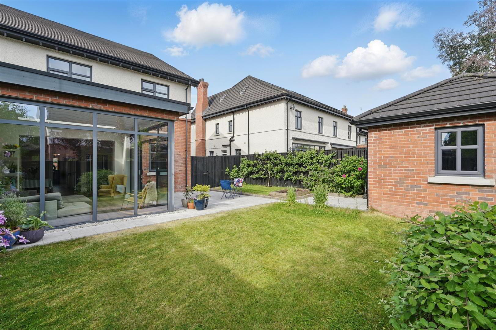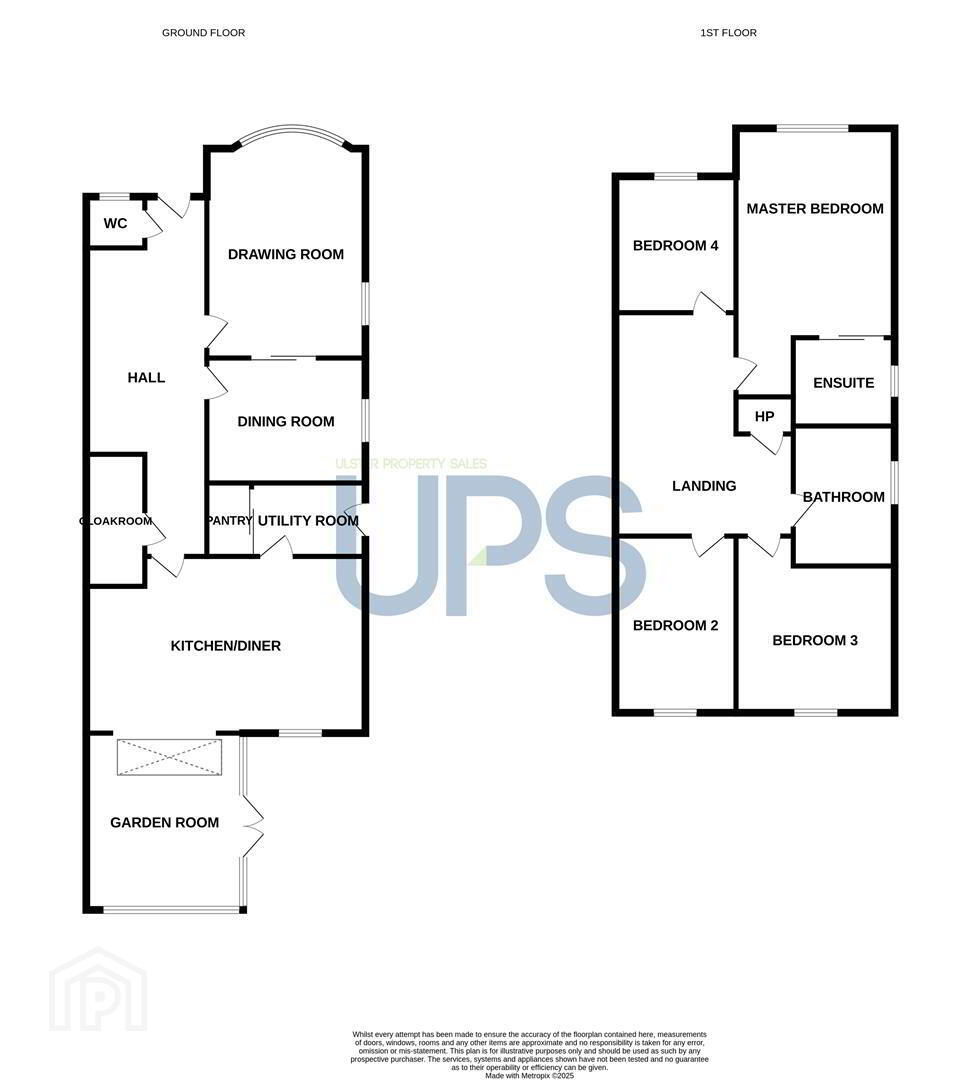8 Harberton Lane,
Belfast, BT9 6WQ
4 Bed Semi-detached House
Sale agreed
4 Bedrooms
2 Bathrooms
3 Receptions
Property Overview
Status
Sale Agreed
Style
Semi-detached House
Bedrooms
4
Bathrooms
2
Receptions
3
Property Features
Tenure
Freehold
Energy Rating
Broadband Speed
*³
Property Financials
Price
Last listed at Guide Price £650,000
Rates
£3,837.20 pa*¹
Property Engagement
Views Last 7 Days
152
Views Last 30 Days
668
Views All Time
14,069
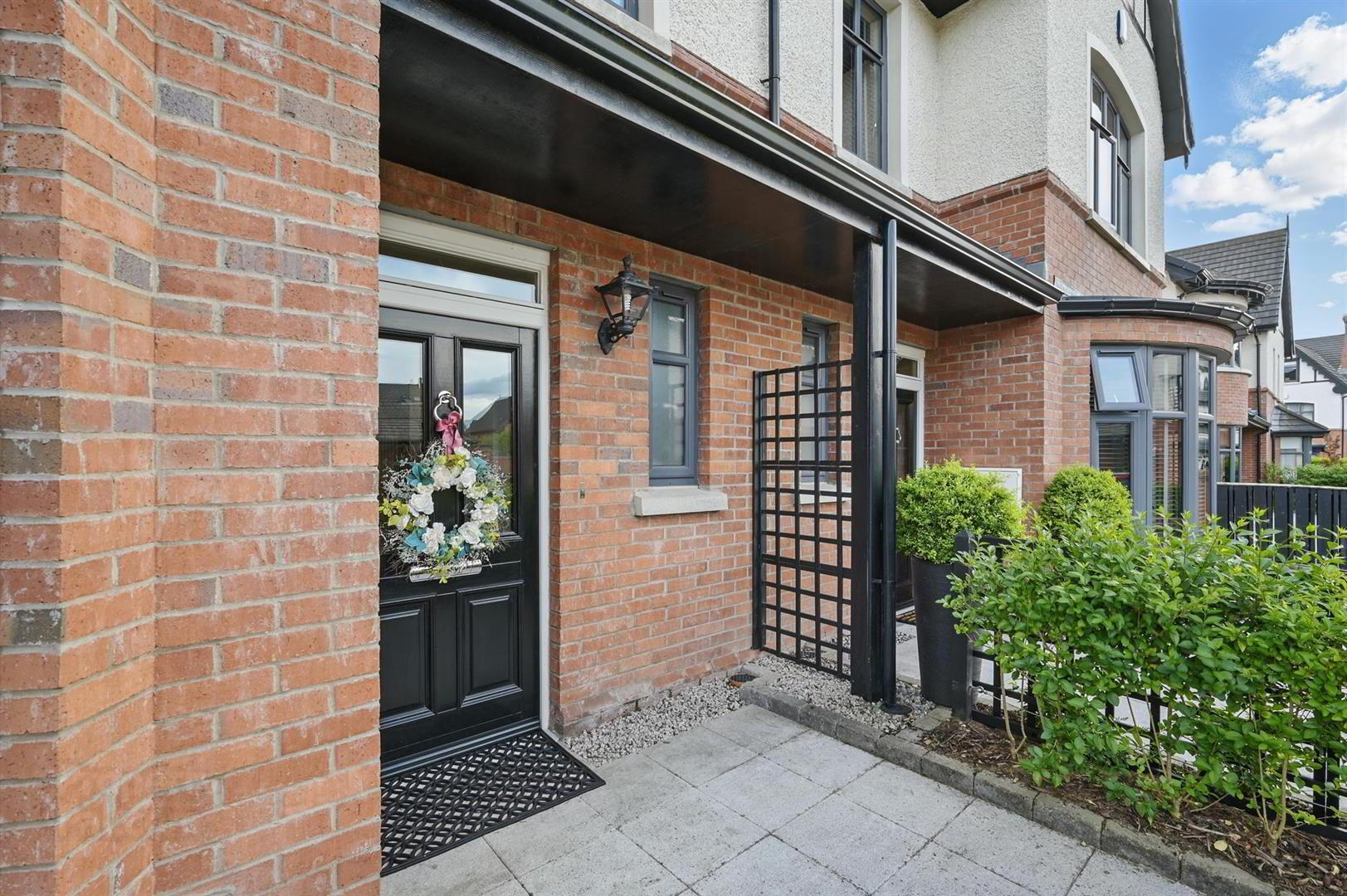
Additional Information
- Beautifully Presented Semi Detached Home Finished To A High Level Of Specification
- Modern Fully Fitted Kitchen Open Plan To Dining Area & Garden Room
- Front Drawing Room With Sliding Doors To Dining Room
- Four Excellent Bedrooms, Master Bedroom with Ensuite Shower Room
- Utility Room, W.C, Cloakroom & Pantry
- Under Floor Heating Throughout The Ground Floor, Bathroom & Ensuite
- Security Alarm, Front & Rear External Electrical Sockets
- Partially Floor Roof Space With Light Accessed Via Slingsby Ladder
- Bitmac Driveway With Cobbled Edging Providing Ample Parking, Private & Enclosed Rear Garden In Lawn With Patio, Brick Garden Store
- Close To Many Leading Schools, Excellent Transport Links & Amenities
Situated within an exclusive development, this beautifully presented, recently built semi-detached home is set on a prime south-facing plot in the highly sought after BT9 area. Finished to an exceptional standard throughout, this home provides generous living space, extending to 1806 sq. ft, ideal for family life. The modern open-plan design creates bright and welcoming accommodation, while the four well-proportioned bedrooms, including a master suite with en-suite are ideal for the growing family. Externally, the south facing garden is perfect for outdoor living, complete with a well-maintained lawn, patio and a brick-built garden store. Harberton offers an enviable location just minutes from the vibrant Lisburn Road, renowned for its excellent amenities including restaurants, coffee shops and boutiques. Families will appreciate the wide range of nearby schools, parks and recreational activities, as well as convenient public transport links. The property is just a short drive from major motorway connections and is within a comfortable commuting distance to Belfast city centre.
- THE ACCOMMODATION COMPRISES
- ON THE GROUND FLOOR
- ENTRANCE
- Composite front door with glazed top light.
- RECEPTION HALL
- Ceramic tiled wood effect floor, cornice ceiling.
- DRAWING ROOM (into bay) 4.90 x 3.71 (16'0" x 12'2")
- Sliding wooden doors to:
- DINING ROOM 3.71 x 3.00 (12'2" x 9'10")
- KITCHEN / DINING (at widest points) 6.31 x 4.20 (20'8" x 13'9" )
- Modern fully fitted kitchen with excellent range of high and low level units, Glacier White Corian countertop and upstand, Calacatta Gold Silestone Breakfast Bar (30mm) Blanco unit with Quooker Fusion Square, induction hob with built in extractor, hob, Bosch electric oven and combi microwave, integrated dishwasher, solid beech cutlery drawer insert, built in Bluetooth speaker system, ceramic tiled wood effect floor, low voltage spotlights.
- GARDEN ROOM 4.20 x 3.51 (13'9" x 11'6")
- Aluminium double glazed door to rear garden. Roof light.
- UTILITY ROOM 2.46 x 1.60 (8'0" x 5'2")
- Plumbed for washing machine and space for dryer, quartz effect worktops, stainless steel single drainer sink unit, shelves, low voltage spotlights. concealed built-in gas fired boiler
- PANTRY 1.60 x 1.18 (5'2" x 3'10")
- W.C
- White suite comprising wall hung wc, wall hung vanity unit sink, chrome mixer tap, wall hung radiator, ceramic tiled wood effect floor.
- ON THE FIRST FLOOR
- MASTER BEDROOM 4.11 x 3.71 (13'5" x 12'2")
- ENSUITE 2.25 x 1.60 (7'4" x 5'2")
- White suite comprising wall hung wc, vanity unit with chrome mixer tap, chrome heated towel rail, walk-in double shower cubicle with chrome overhead shower unit, feature tiled splash back, ceramic tiled floor, extractor fan, low voltage spotlights.
- BEDROOM TWO 4.20 x 2.76 (13'9" x 9'0")
- BEDROOM THREE 3.45 x 3.30 (11'3" x 10'9")
- BEDROOM FOUR 3.16 x 2.50 (10'4" x 8'2")
- BATHROOM 2.90 x 2.25 (9'6" x 7'4")
- White suite comprising tiled bath with chrome taps, wall hung wc, vanity unit with chrome mixer tap, built-in shower cubicle with chrome overhead shower unit, featured tiled splash back, ceramic tiled floor, low voltage spotlights, extractor fan, chrome heated towel rail.
- OUTSIDE
- Enclosed rear garden in lawn, paved patio area. Tarmac driveway providing ample parking.
- BRICK STORE HOUSE
- Double timber doors, light and power.


