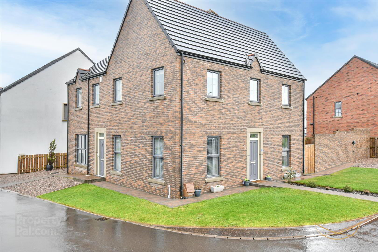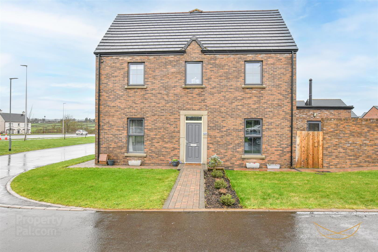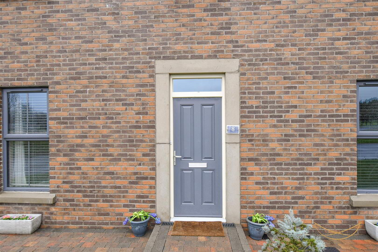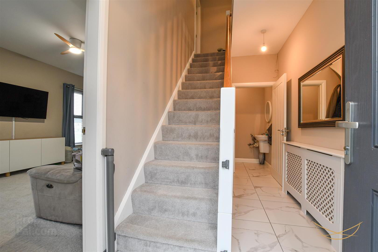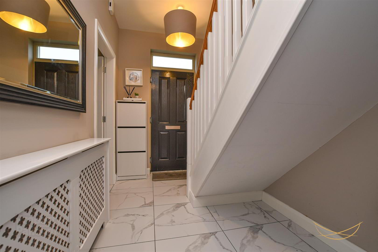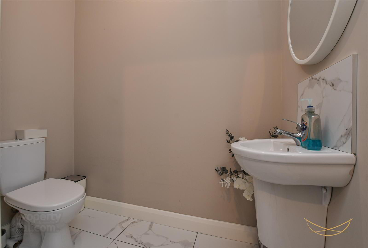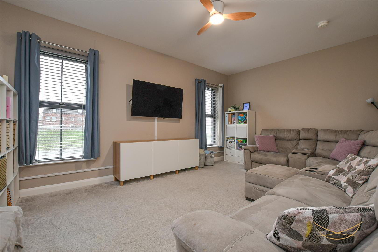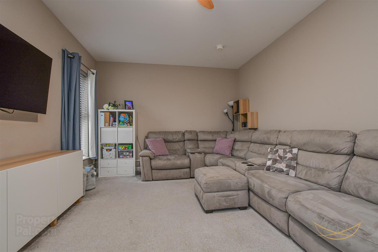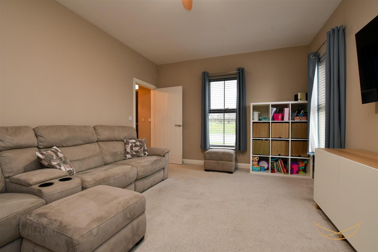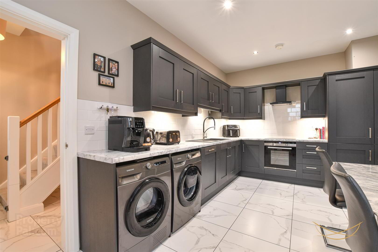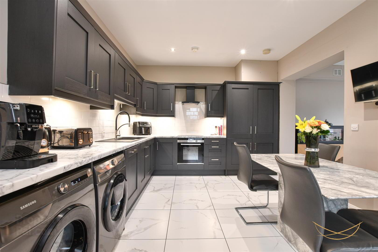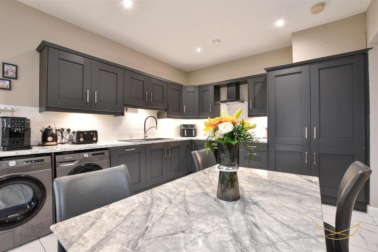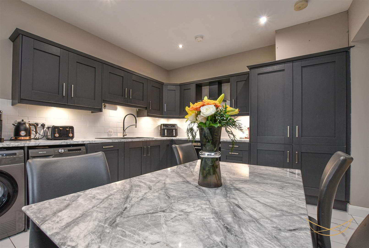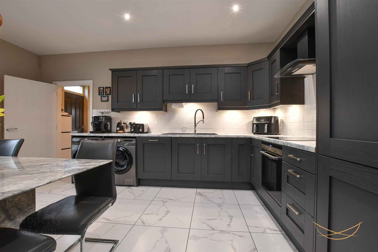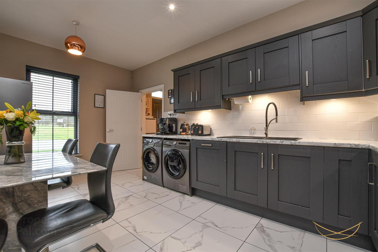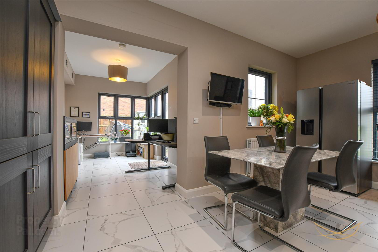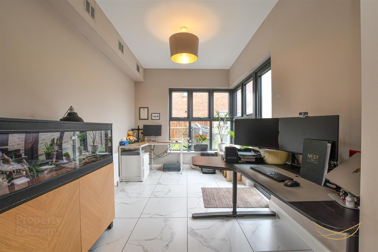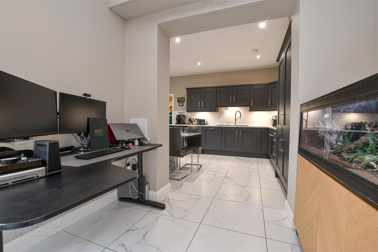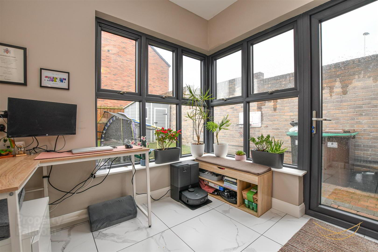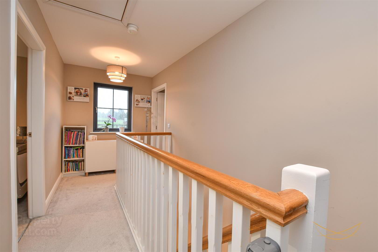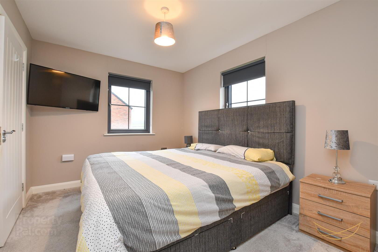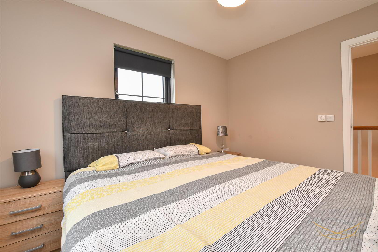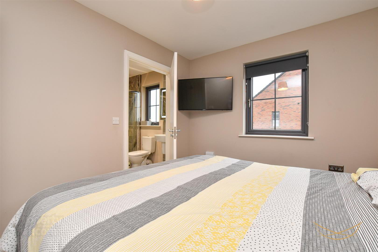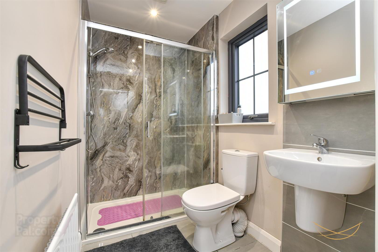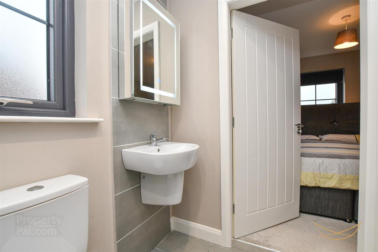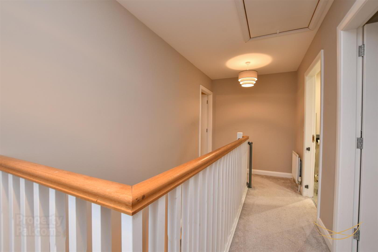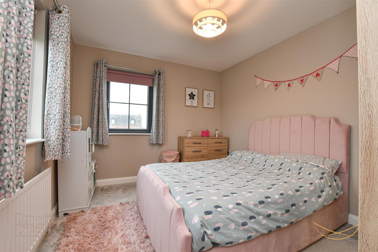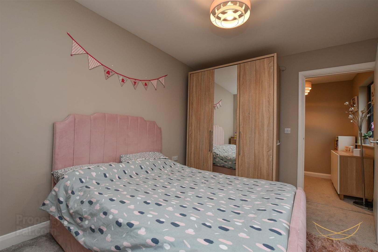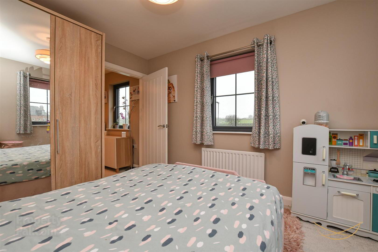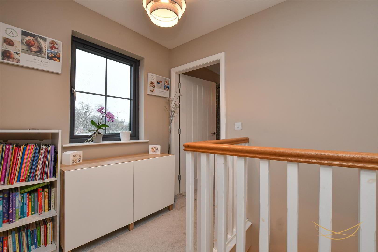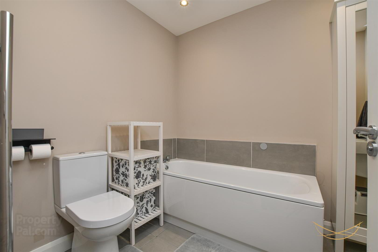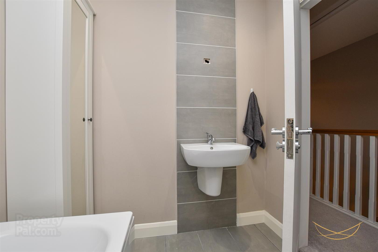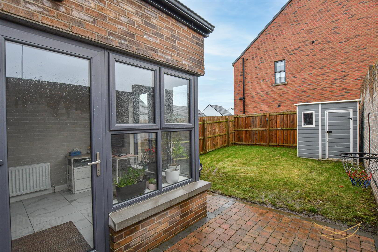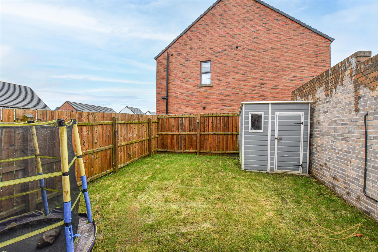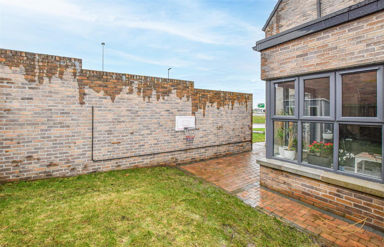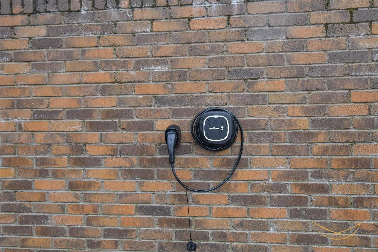8 Hansons Hall Lane,
Ballyclare, BT39 9ZY
3 Bed Semi-detached House
Sale agreed
3 Bedrooms
2 Bathrooms
2 Receptions
Property Overview
Status
Sale Agreed
Style
Semi-detached House
Bedrooms
3
Bathrooms
2
Receptions
2
Property Features
Tenure
Not Provided
Energy Rating
Broadband
*³
Property Financials
Price
Last listed at Offers Over £199,950
Rates
£1,198.88 pa*¹
Property Engagement
Views Last 7 Days
87
Views Last 30 Days
328
Views All Time
10,068
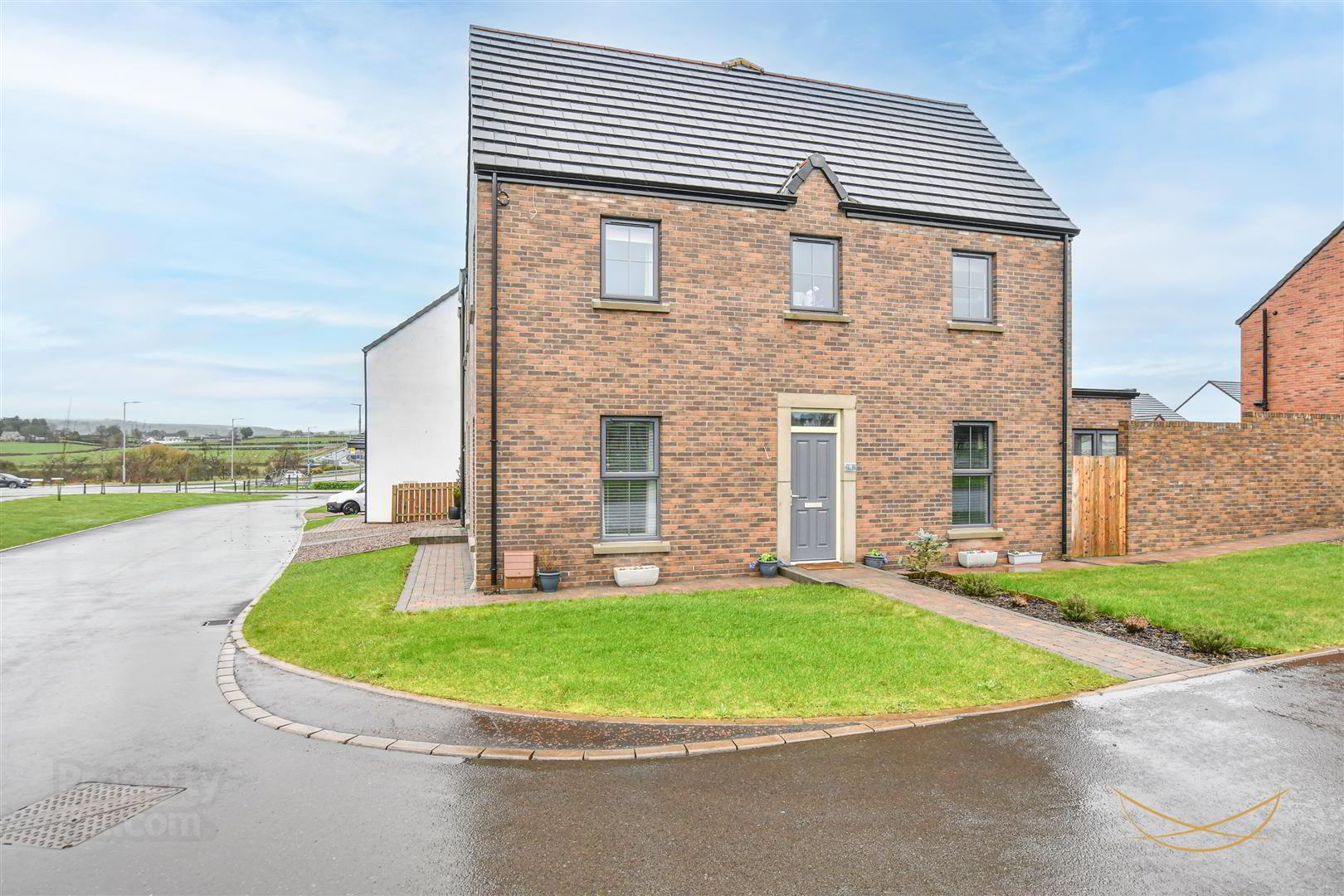
- Nest Estate Agents are thrilled to bring to market this exceptionally presented three bedroom semi-detached property in the popular residential development of Hansons Hall, situated off the Jubilee Road, along the outskirts of Ballyclare Town. This beautiful home will be sure to appeal to a wide range of buyers. Internally the property benefits from a high standard of finish, comprising of family lounge, downstairs w/c, large kitchen with informal dining space and additional sunroom. On the first floor there are three well proportioned bedrooms (master with en-suite) and modern family bathroom suite. Further benefits include gardens to front and side, off road parking, gas heating and uPVC double glazing.
This property has been maintained to a high standard throughout and would ideally suit a couple or small family looking for that perfect home. The property is in close proximity to Ballyclare town centre which offers a range of coffee shops, shops, restaurants, leisure centres, public parks and the areas leading schools. Not only do you have all this on your doorstep but this location offers ease of access to the M2 motorway, ideal for those commuting to Belfast City Centre.
We anticipate there will be a high level of interest in this property, therefore early viewing is strongly recommended. To really appreciate all that is on offer, contact Nest on 02893438090 to arrange your own personal viewing. - HALLWAY 1.98m x 3.89m (6'6" x 12'9")
- uPVC external door. Ceramic tiled flooring throughout.
- LIVING ROOM 3.63m x 5.18m (11'11" x 17')
- uPVC double glazed windows.
- TOILET 1.98m x 1.17m (6'6" x 3'10")
- Low flush w/c. Half pedestal wall mounted sink with chrome mixer tap.
- KITCHEN 5.13m x 3.48m (16'10" x 11'5")
- Modern shaker style kitchen with a good range of high and low level units and contrasting formica worktops, finished with chrome handles. Subway tiled splashback. Integrated oven, four ring hob with overhead extractor canopy. Integrated dishwasher. Ceramic tiled flooring. Composite 1.5 bowl sink. Space for washing machine and tumble dryer. Recessed lighting. Open plan to sunroom.
- SUNROOM 3.89m x 2.57m (12'9" x 8'5")
- Ceramic tiled flooring. uPVC windows and rear door leading to garden.
- LANDING 1.93m x 5.18m (6'4" x 17')
- Floored roofspace, access via ladder.
- BATHROOM 1.93m x 2.34m (6'4" x 7'8")
- Modern three piece white suite comprising of panelled bath, ceramic tiled splashback, low flush w/c and half pedestal wall mounted sink with chrome mixer tap. Wired for LED mirror. Ceramic tiled flooring. Recessed spotlights.
- BEDROOM 1 3.48m x 2.77m (11'5" x 9'1")
- ENSUITE 1.42m x 2.34m (4'8" x 7'8")
- Low flush w/c. Half pedestal sink with chrome mixer tap. Wired for LED mirror. Tiled splashback. Chrome shower unit with PVC marble effect wall panels.
- BEDROOM 2 3.63m x 2.92m (11'11" x 9'7")
- BEDROOM 3 3.63m x 2.13m (11'11" x 7')
- OUTSIDE
- Front garden laid in lawn with bordering decorative plants, surrounding brick walk way, off road parking for 2+ cars, driveway finished in gravel stones, privacy wall finished in matching brick, wooden gate. Rear garden finished in lawn with additional patio area, wooden privacy fence.
- We endeavour to make our sales particulars accurate and reliable, however, they do not constitute or form part of an offer or any contract and none is to be relied upon as statements of representation or fact. Any services, systems and appliances listed in this specification have not been tested by us and no guarantee as to their operating ability or efficiency is given.
Do you need a mortgage to finance the property? Contact Nest Mortgages on 02893 438092.


