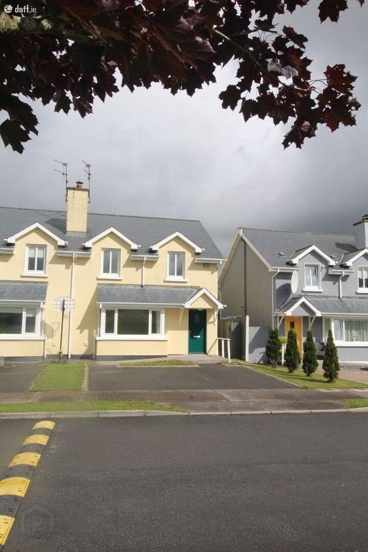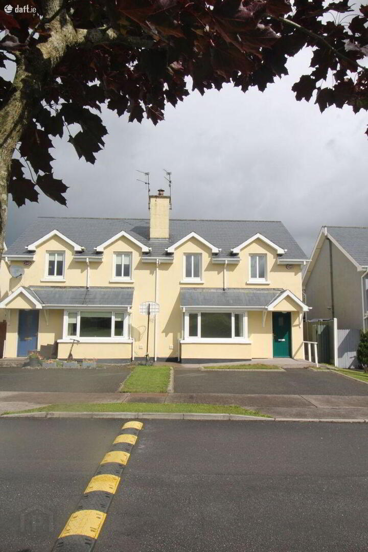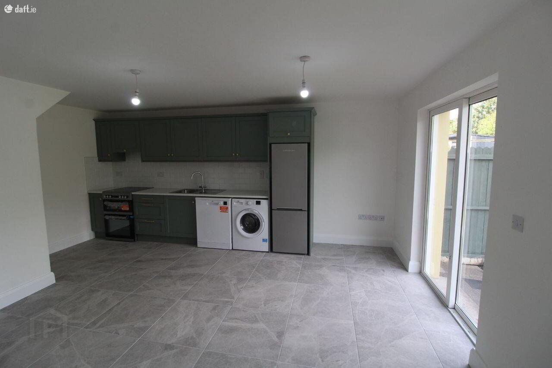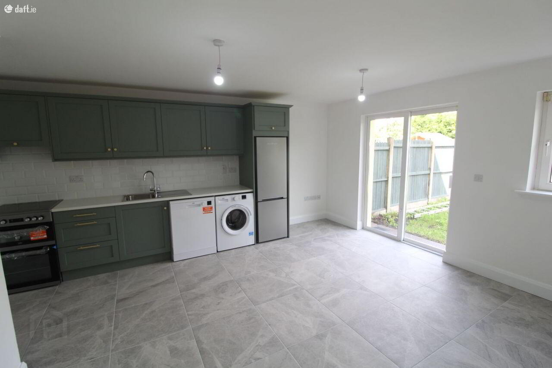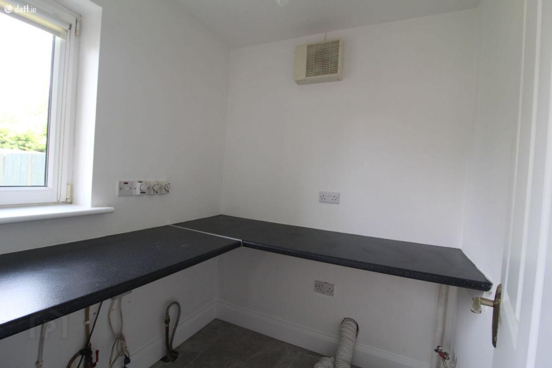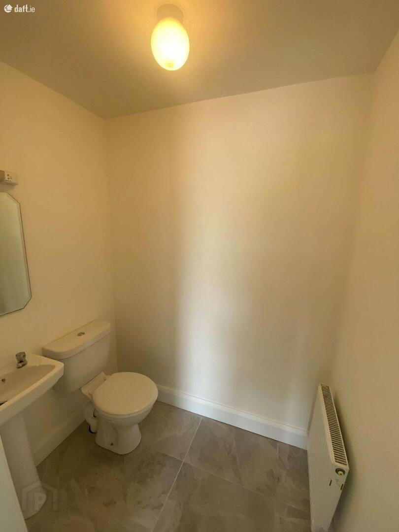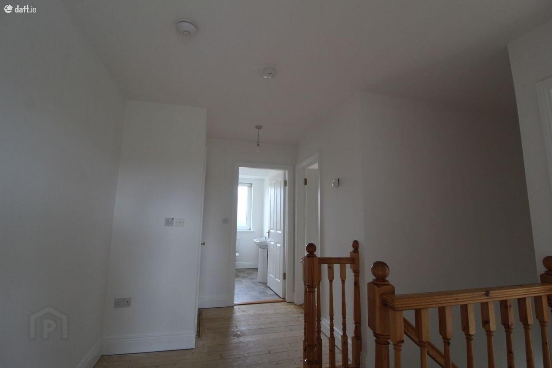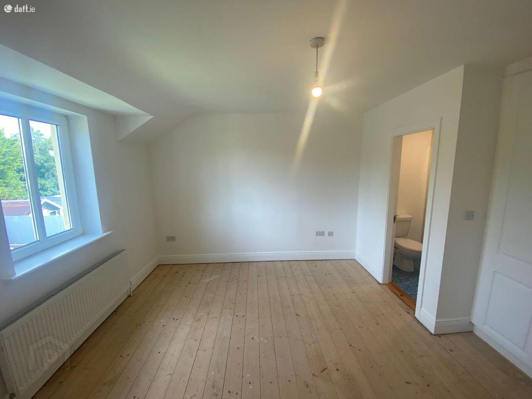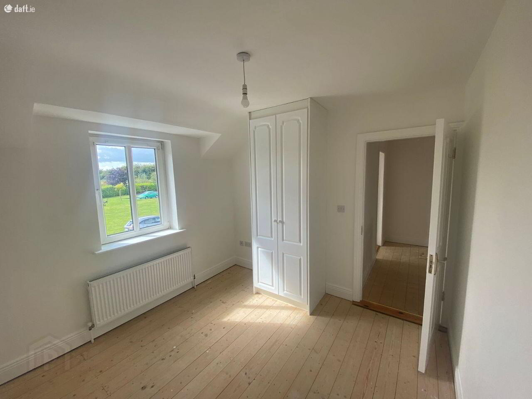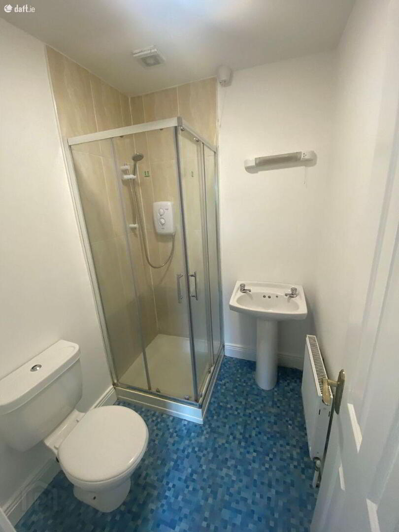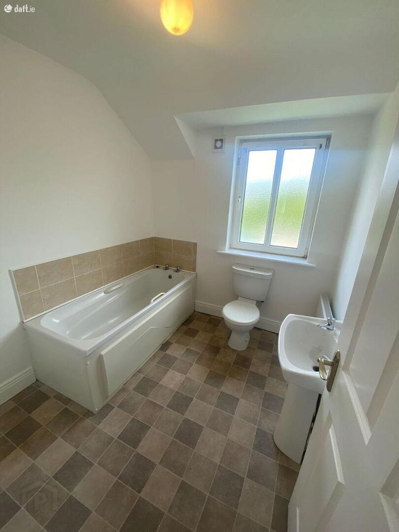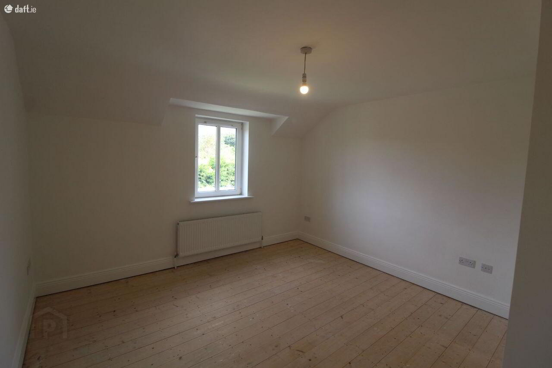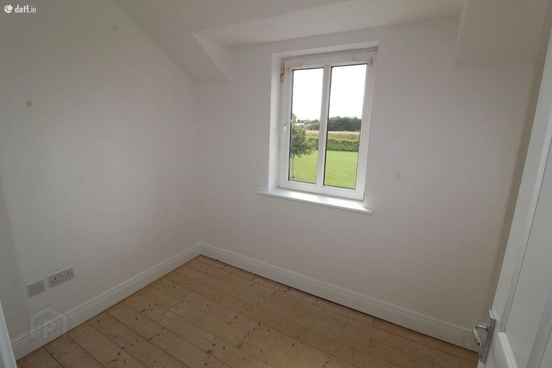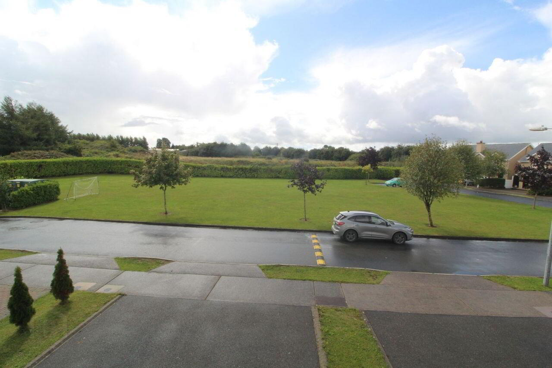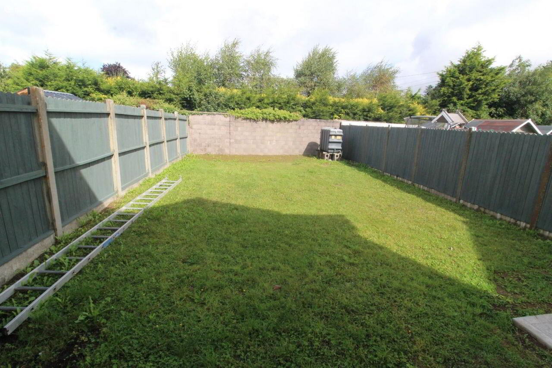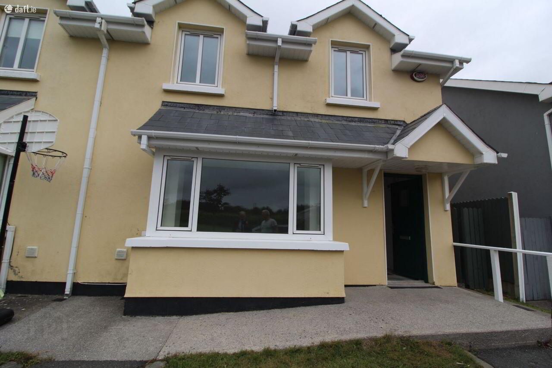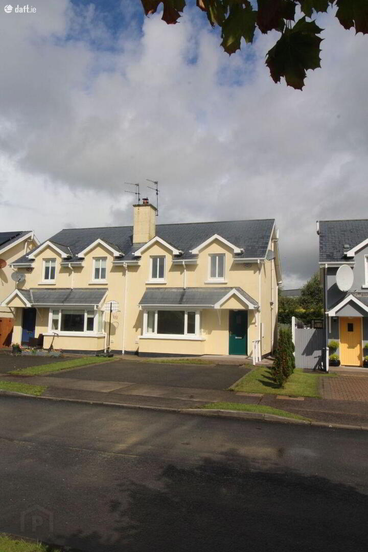8 Greenvale,
New Twopothouse, Old Twopoldouse, Mallow
3 Bed Semi-detached House
Price €260,000
3 Bedrooms
3 Bathrooms
Property Overview
Status
For Sale
Style
Semi-detached House
Bedrooms
3
Bathrooms
3
Property Features
Size
107 sq m (1,151.7 sq ft)
Tenure
Not Provided
Property Financials
Price
€260,000
Stamp Duty
€2,600*²
Property Engagement
Views All Time
45
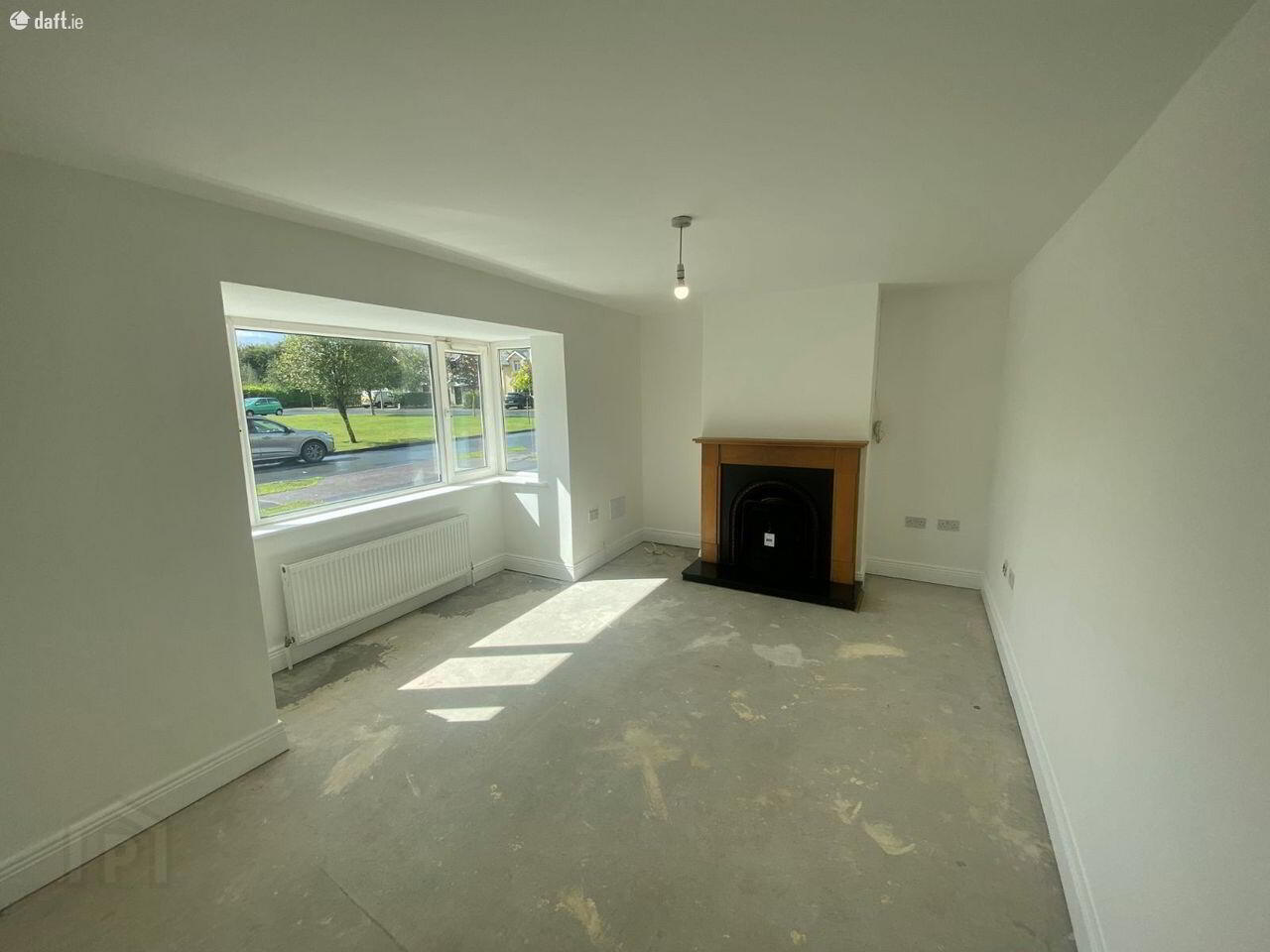
Additional Information
- Excellent Location - close proximity to Mallow Town
- P51 HXW0
- Insulation Upgraded
- New Oil Burner
Immaculate three-bedroom semi-detached house for sale (P51 HXW0), located in a small residential estate of 22 houses, in the village of Newtwopothouse with a primary school, shop/post office and restaurant all located within walking distance of the property. Centrally located on the N20-Cork Limerick road with Mallow, Doneraile, Ballyclough and Buttevant all located within a few minutes' drive.
This property fronts onto a large communal green space with a private rear aspect.
Accommodation within the property:
GROUND FLOOR
Entrance Hallway - 5.5m X1.1m - A welcoming entrance hallway offering a generous and versatile space that sets the tone for the rest of the home. This bright, elongated hallway provides the perfect opportunity for the new owner to create a personalised entry spacewhether with statement lighting, built-in storage or a stylish console table.
Kitchen - 5.3m X 4.4m - This stunning kitchen offers a generously sized and beautifully finished space. Recently fitted with a bespoke, modern kitchen in a rich sage green, it perfectly balances contemporary style with timeless appeal.
The cabinetry is thoughtfully designed for both form and function, complemented by sleek worktops and ample storage. The kitchen is fully equipped with a suite of brand new appliances, including a cooker oven, fridge/freezer, washing machine, and dishwasherready for immediate use.
The rooms generous proportions allow for a dining area or island unit, making it ideal for family living or entertaining. With clean lines, quality finishes, and a fresh modern aesthetic, this kitchen is as practical as it is beautiful.
Living Room - 4.8m X 3.8m - this spacious and inviting living room offers ample space for both relaxing and entertaining. A standout feature of the room is the bay window, which allows for an abundance of natural light with a timber-framed fireplace with a classic cast iron insert, adding character and warmthideal for cozy evenings.
Utility Room - 1.8m X 1.8m - A practical and well-proportioned utility room, ideal for housing laundry appliances, additional storage, and cleaning essentials.
FIRST FLOOR
Landing - 4.0m X 2.8m - A generously sized landing, offering a versatile space that extends beyond a simple corridor. Whether styled as a reading nook, study area, or display gallery, this open and adaptable area provides additional functionality to the upper level of the home.
Master Bedroom - 4.3m X 4.0m - With its generous dimensions, this room easily accommodates a king-sized bed along with additional furnishings, making it both practical and inviting. The room incorporates a built-in wardrobe and is ideal as a restful sanctuary, the space balances comfort with functionality.
En-suite - 1.8m X 1.6m
Bedroom 2 - 2.8m X 2.0m
Bedroom 3 - 3.2m X 3.2m - incorporates a built-in wardrobe also
Bathroom - 2.4m X 2.0m
EXTRA FEATURES
** Walls have been pumped with insulation
** Attic Insulation Fitted
** Fitted with a new oil burner
Viewing of this property comes highly recommended by the selling agent, by appointment only. Please leave a query through DAFT or contact us on 022 21400. These particulars have been prepared with care, but their accuracy is not guaranteed they do not form part of any contract and are not to be used in any legal action. Intending Purchasers/Lessees must satisfy themselves or otherwise of any statements contained herein and no warranty is implied in respect of the property described. The particulars are issued on the understanding that all negotiations are conducted through the agency of Liam Mullins & Associates.

