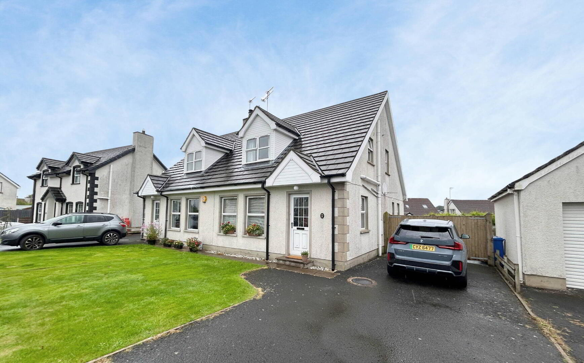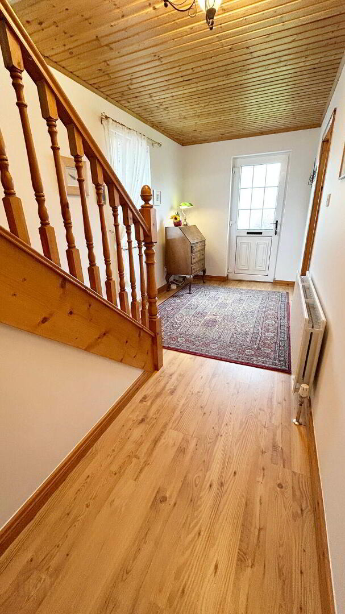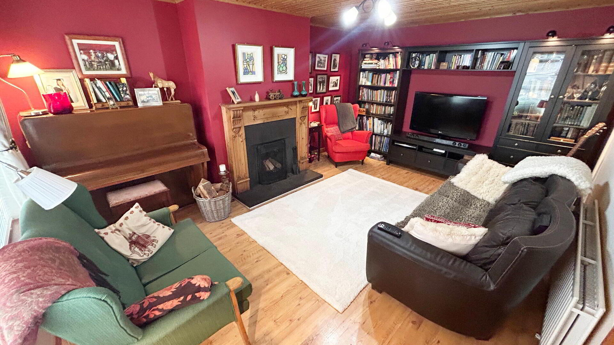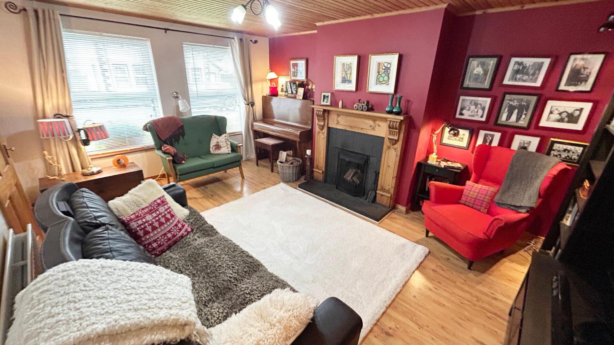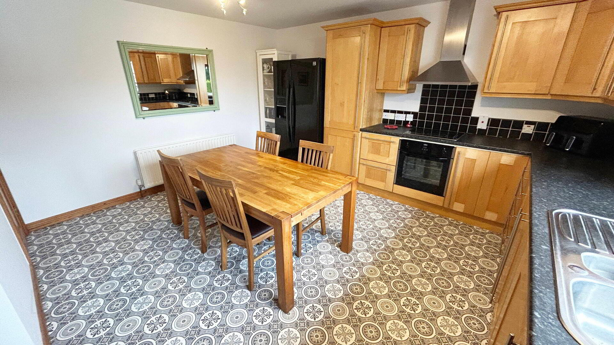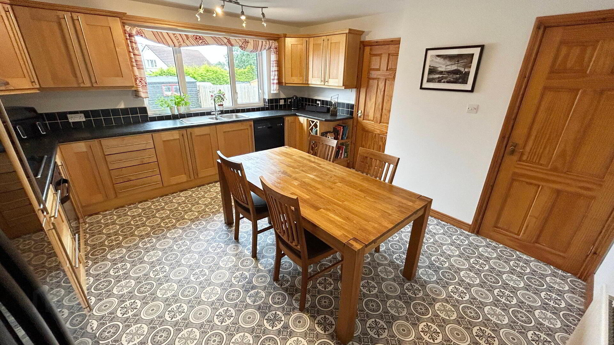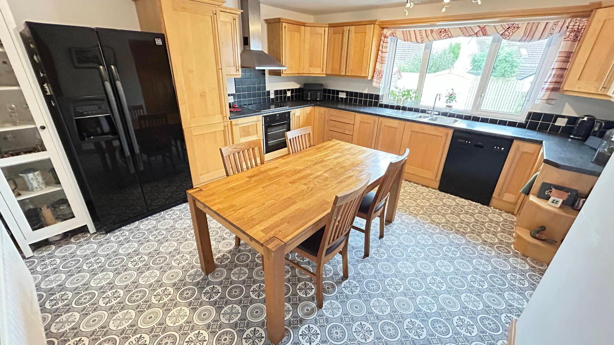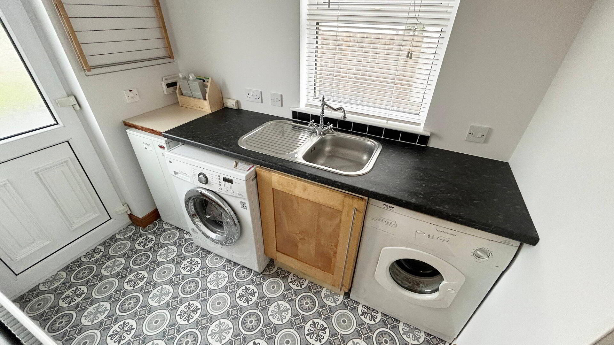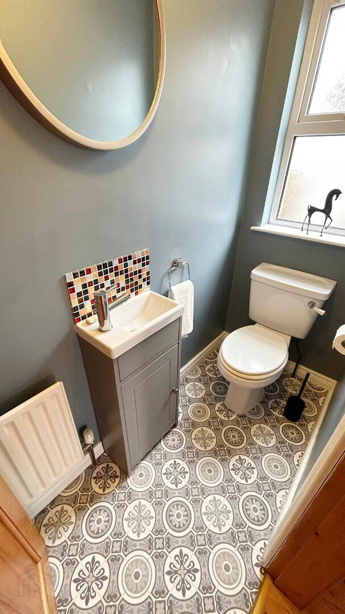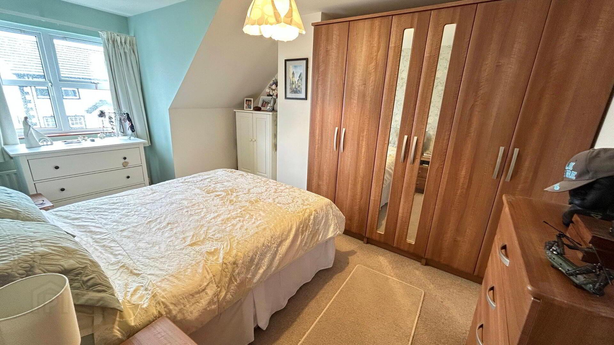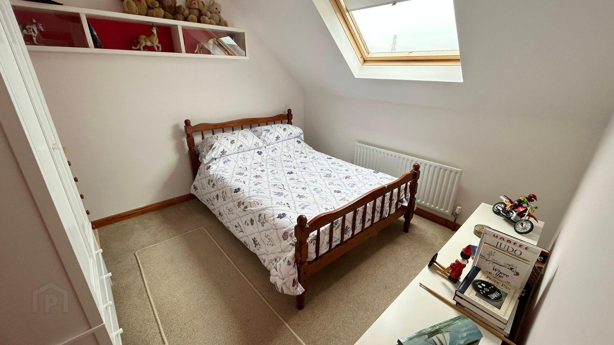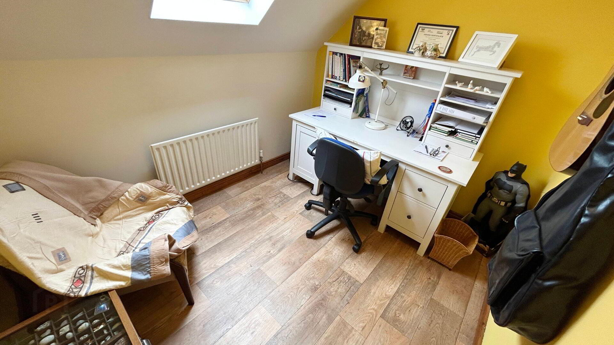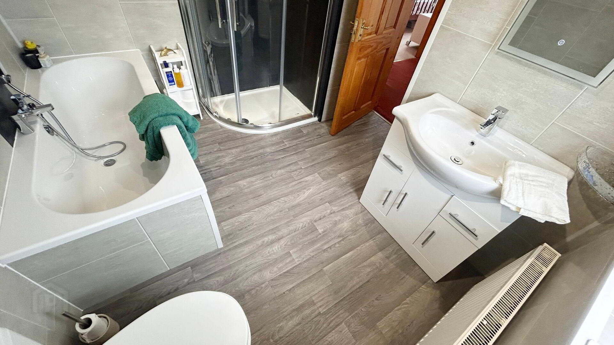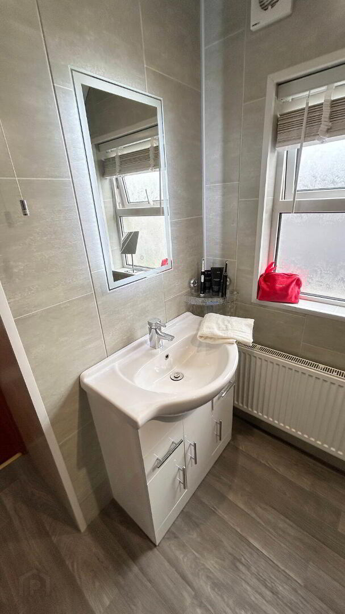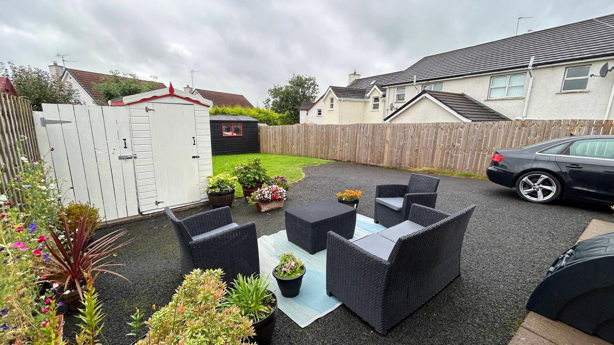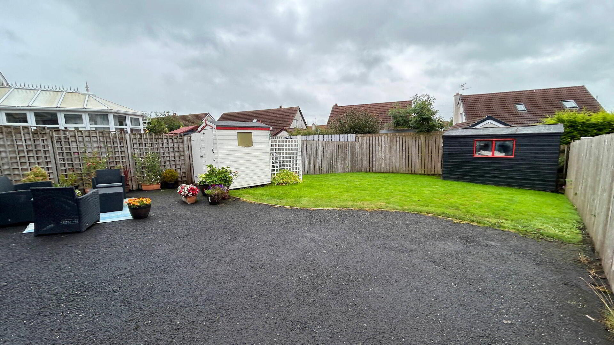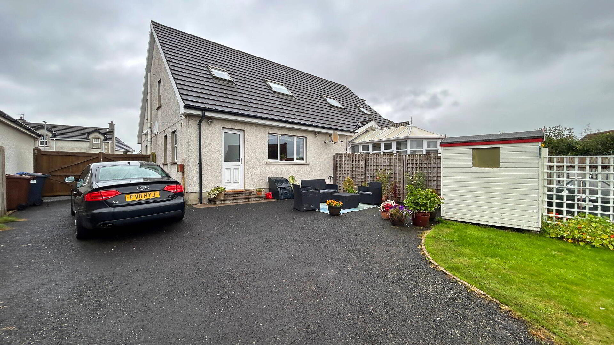8 Gransden Court,
Coleraine, BT52 1ZF
3 Bed Semi-detached Bungalow
Offers Over £175,000
3 Bedrooms
2 Bathrooms
1 Reception
Property Overview
Status
For Sale
Style
Semi-detached Bungalow
Bedrooms
3
Bathrooms
2
Receptions
1
Property Features
Tenure
Not Provided
Energy Rating
Broadband Speed
*³
Property Financials
Price
Offers Over £175,000
Stamp Duty
Rates
£1,074.15 pa*¹
Typical Mortgage
Legal Calculator
In partnership with Millar McCall Wylie
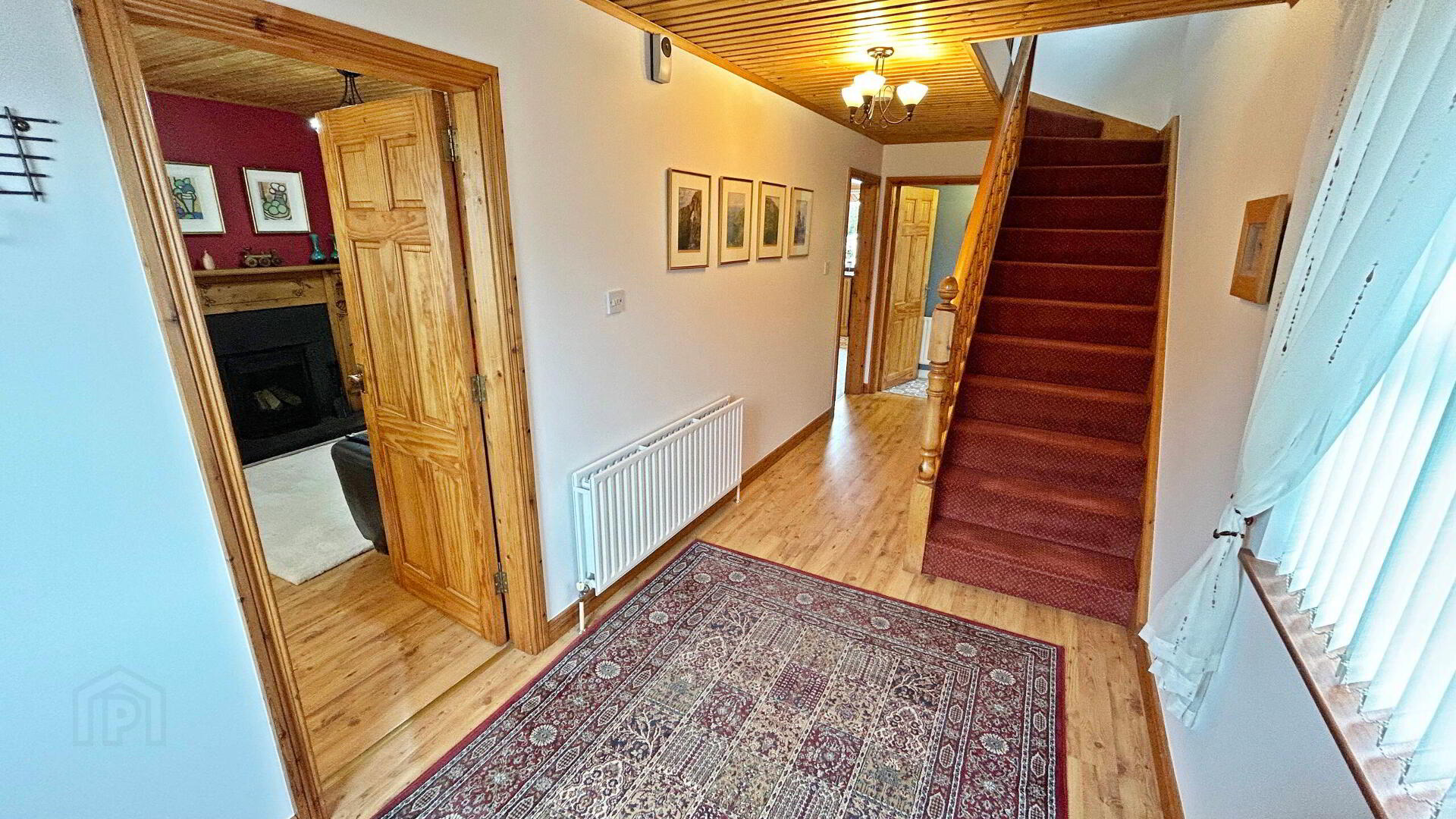
Additional Information
- 3 bedrooms, living room, kitchen, downstairs WC, utility room, upstairs bathroom
- New bathroom fitted in 2019
- Large and private south facing rear garden
- Superb location close to local shops, coffee shop, nursery and primary school
- Close to the A29 giving it ease of access to Belfast, The Causeway Coast and Derry
- Double glazed windows in uPVC frames
- Oil fired central heating system
This three bedroom semi detached home has been lovingly maintained and updated by its owners over the years. It boasts well proportioned rooms, new bathrooms, a quality kitchen and south facing garden! This home would be ideal for an number of purchasers including first time buyers, investors or even those looking to downsize.
- HALLWAY
- Laminate wood floor with under stairs storage and telephone point.
- DOWNSTAIRS WC
- Low flush WC and vanity unit wash hand basin.
- LIVING ROOM 5.0m x 3.0m
- Laminate wood floor and television point. Open fire with tiled hearth and wooden surround.
- KITCHEN/DINING AREA 4.5m x 3.9m
- High and low level storage units with solid wood doors. Integrated oven, hob and extractor fan. Space for free standing fridge freezer and space for dishwasher . Single stainless steel sink unit.
- UTILITY ROOM
- Low level storage units and plumbed for washing machine and space for tumble drier. Single stainless steel sink unit. Access to rear.
- FIRST FLOOR
- Carpeted hall and landing. Access to attic room via pull down ladder. Hot press and storage.
- BATHROOM
- Low flush WC and vanity unit wash hand basin. Panel bath and shower cubicle with electric shower. PVC wall panelling.
- BEDROOM 1 4.6m x 3.2m
- Carpeted double room to front.
- BEDROOM 2 3.3m x 3.2m
- Carpeted double room to rear.
- BEDROOM 3 2.8m x 2.3m
- Single room to rear.
- EXTERNAL FEATURES
- Fully enclosed and south facing rear garden
Tarmac driveway to front, side and rear
Large lawn area to rear


