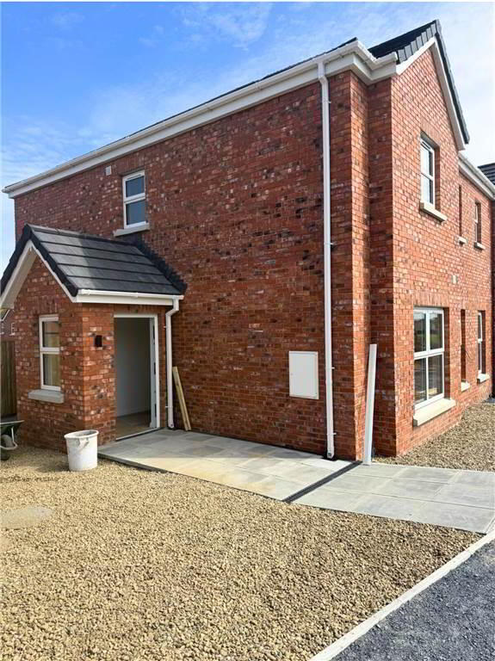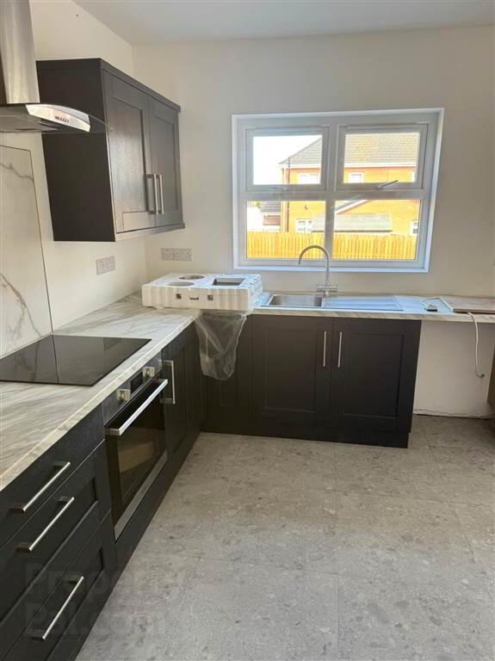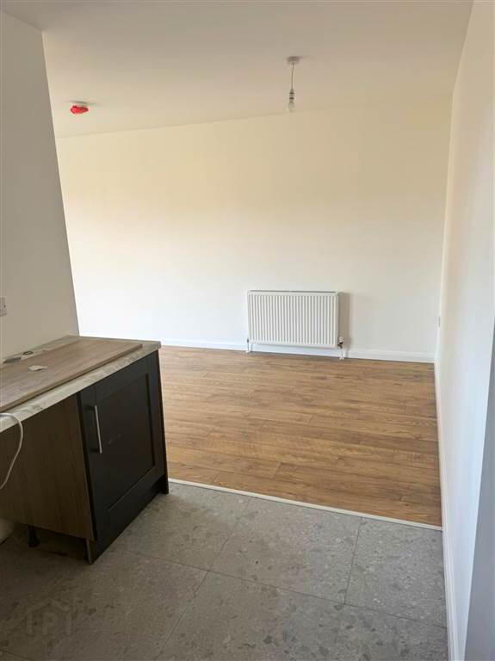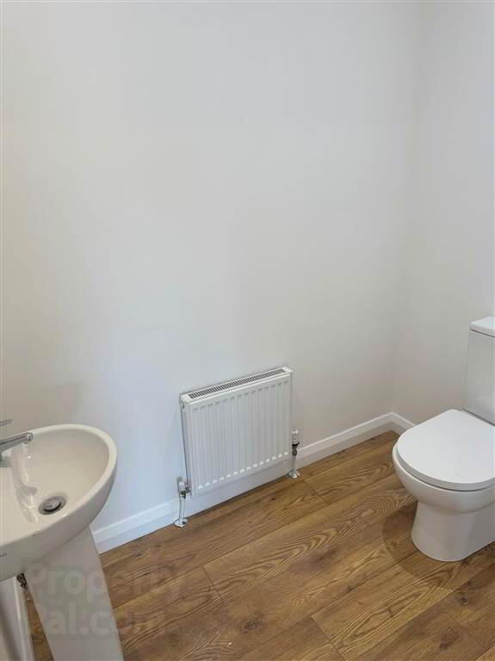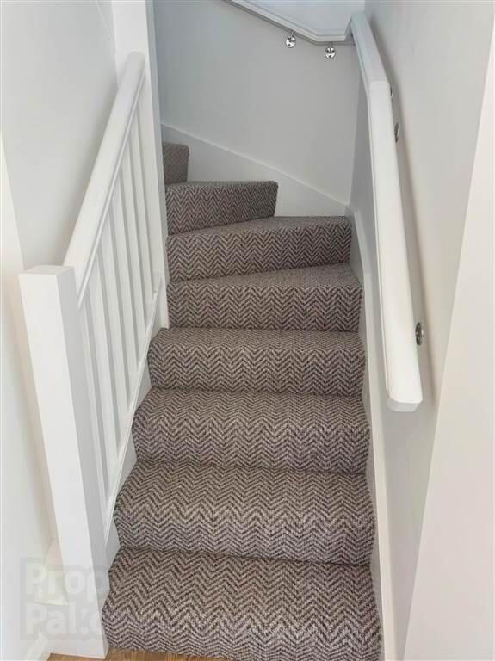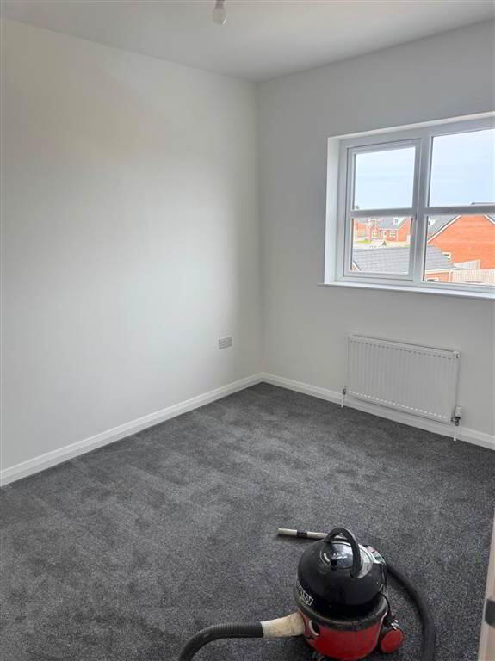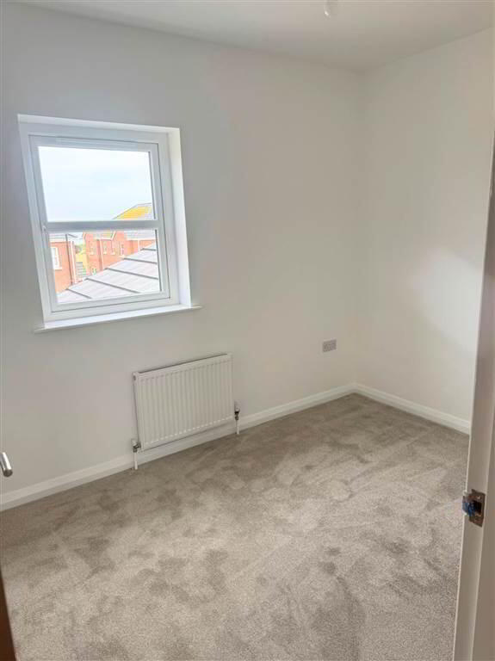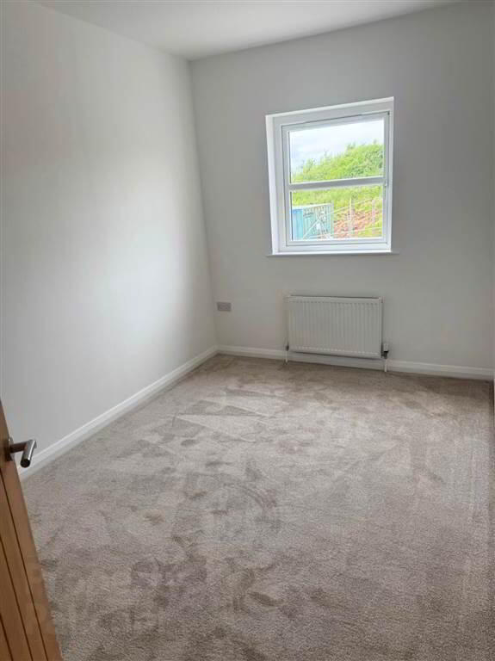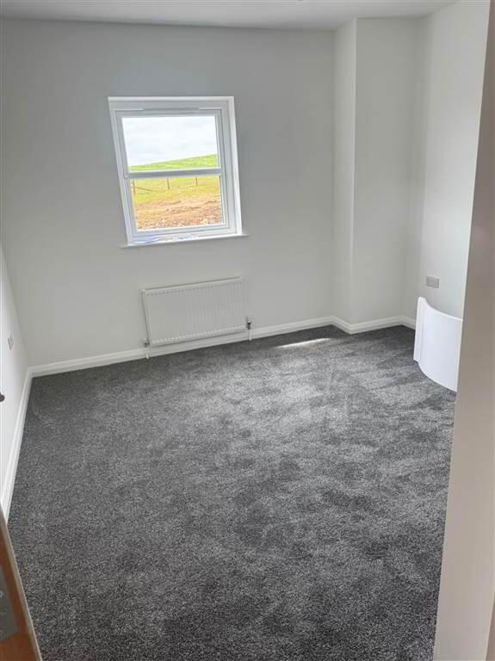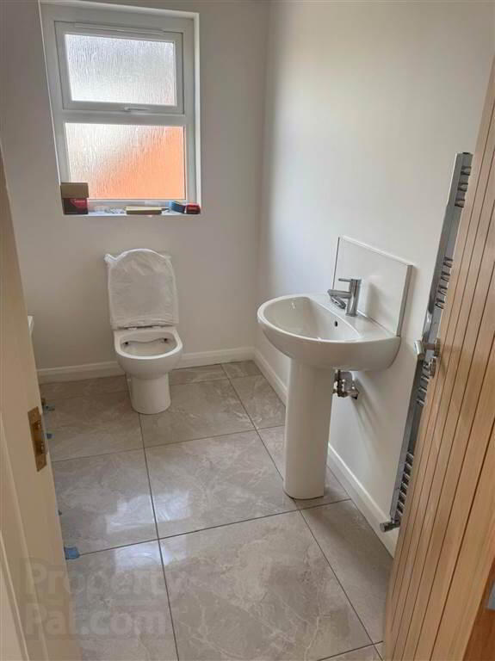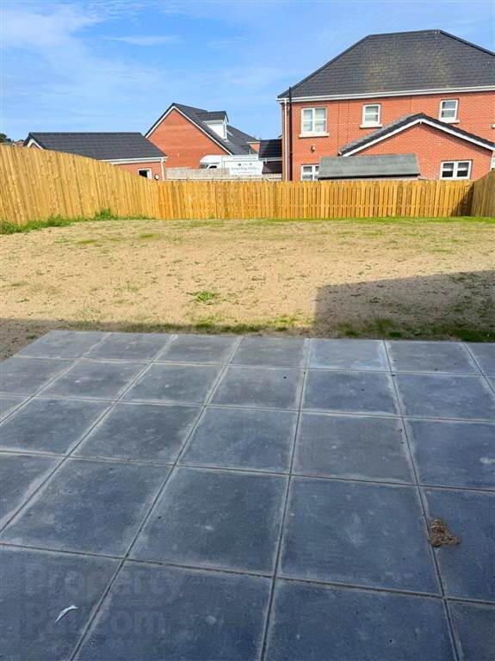8 Gowland Grove,
Portavogie, BT22 1SW
4 Bed Semi-detached House
£950 per month
4 Bedrooms
2 Receptions
Property Overview
Status
To Let
Style
Semi-detached House
Bedrooms
4
Receptions
2
Available From
20 Jun 2025
Property Features
Furnishing
Unfurnished
Energy Rating
Heating
Oil
Property Financials
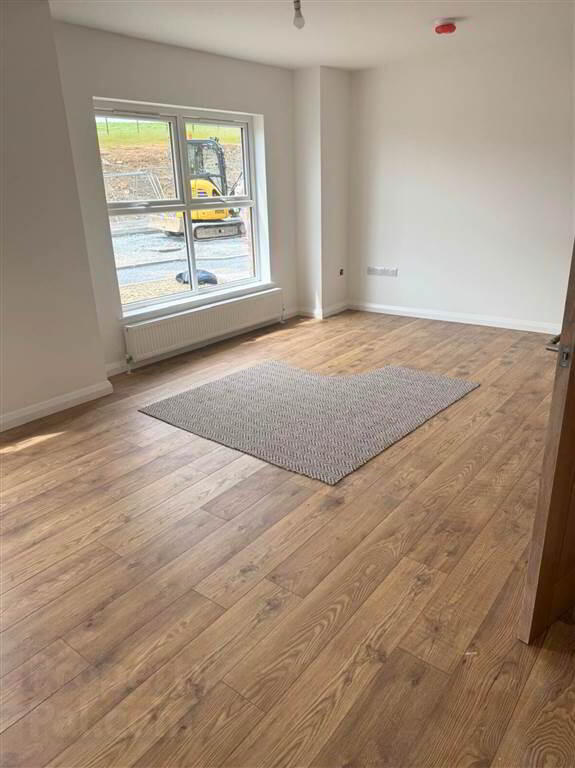
Features
- Attractive new-build semi-detached villa in a popular residential development
- Excellent kerb appeal with a modern and stylish exterior
- Bright entrance hallway with stairs leading to the first floor
- Spacious lounge and open-plan kitchen/living/dining area
- Contemporary fitted kitchen with integrated appliances and ample storage
- Additional sunroom offering a bright and versatile living space
- Four generously sized bedrooms and a modern three-piece bathroom suite
- Enclosed rear garden laid in lawn with patio area, close to Portavogie harbour and village amenities
Upon entering, you are greeted by a bright and welcoming hallway with stairs leading to the first floor. The ground floor features a spacious lounge, perfect for relaxing or entertaining, and an impressive open-plan kitchen, dining and living area. The contemporary kitchen is fitted with a range of sleek storage units and integrated appliances, while the adjoining sunroom adds a wonderful extra living space filled with natural light.
Upstairs, the property offers four well-proportioned bedrooms and a modern family bathroom complete with a three-piece suite. To the rear, there is a fully enclosed garden laid in lawn with a paved patio area, ideal for outdoor enjoyment.
Situated just a short distance from the heart of Portavogie, the home benefits from close proximity to local amenities, the renowned fishing village, and the picturesque harbour, making it a perfect choice for coastal living.
Ground Floor
- ENTRANCE PORCH:
- Glazed Upvc entrance door, laminate wood flooring
- ENTRANCE HALL:
- Laminate wood flooring, Stairs to first floor
- DOWNSTAIRS WC:
- Push button wc, pedestal wash hand basin, panelled radiator
- LIVING ROOM:
- Laminate wood flooring, panelled radiator
- OPEN PLAN KITCHEN / DINING AREA:
- Modern fitted kitchen with range of high and low level cupboards, integrated oven and hob, stainless steel extractor fan, plumbed for washing machine, sink unit with mixer tap and drainer.
- SUN ROOM:
First Floor
- LANDING:
- BEDROOM (1):
- Panelled radiator
- BEDROOM (2):
- Panelled radiator
- BEDROOM (3):
- Panelled radiator
- BEDROOM (4):
- Panelled radiator
- BATHROOM:
- Low flush wc, pedestal wash hand basin, panelled bath, chrome heated towel rail.
Outside
- Paved Patio area, stoned area and lawns to front.
Directions
Portavogie


