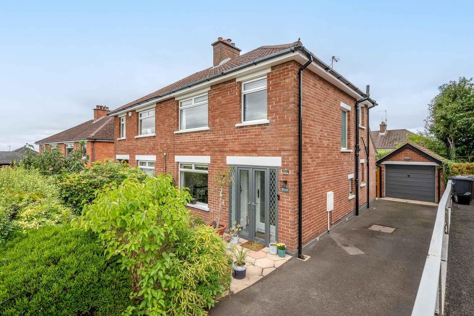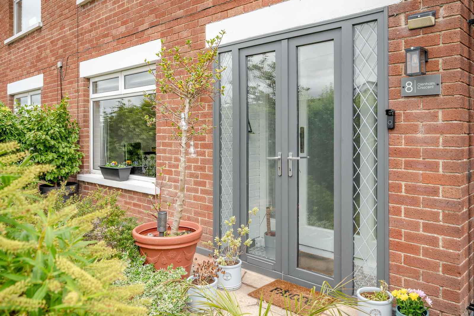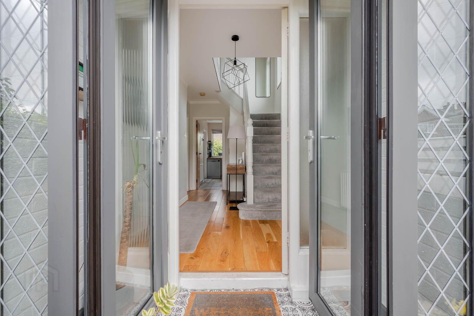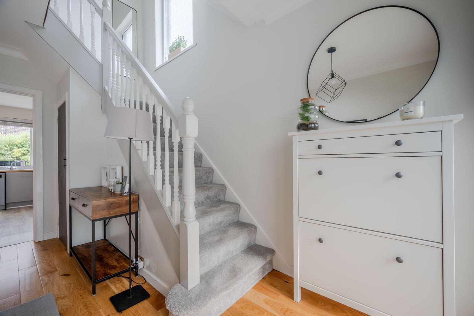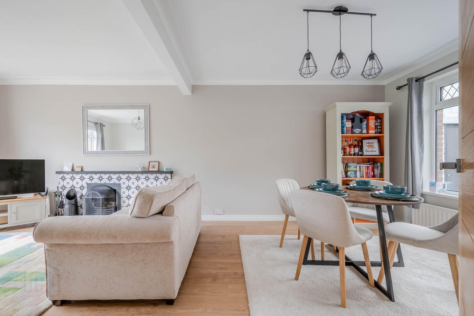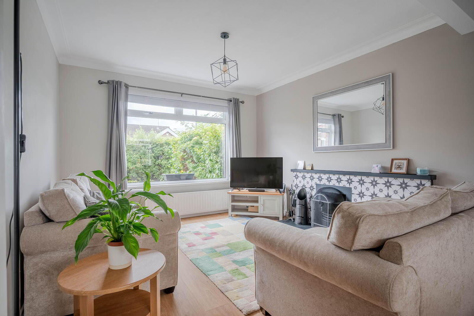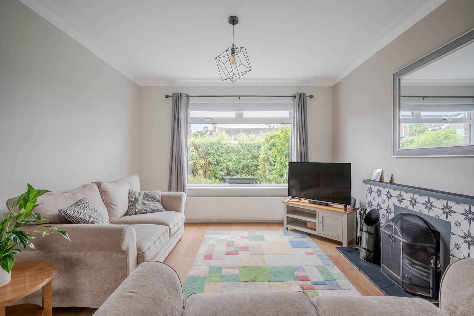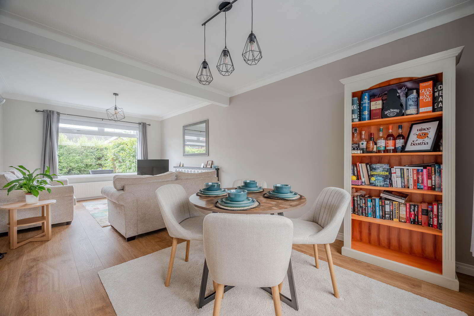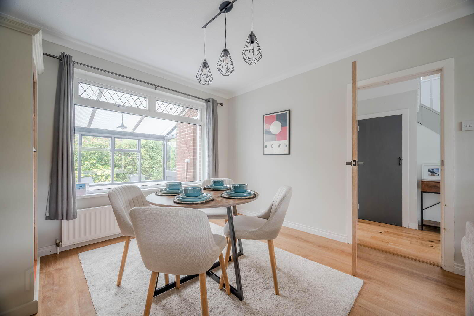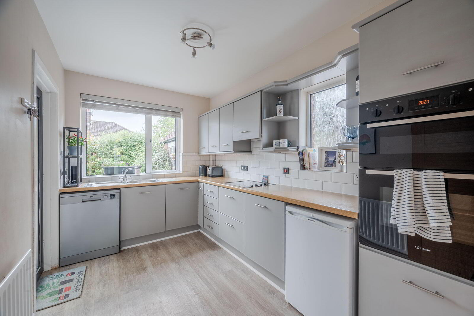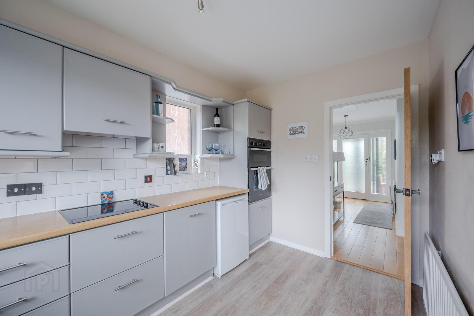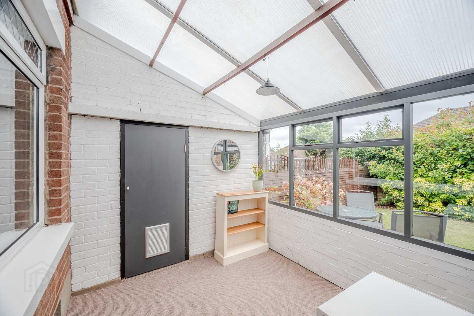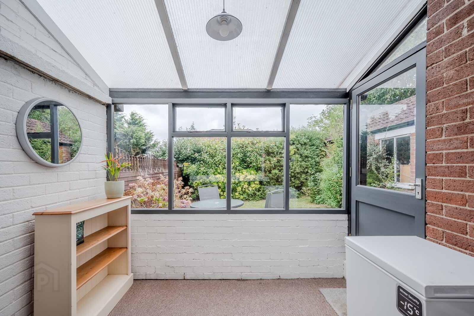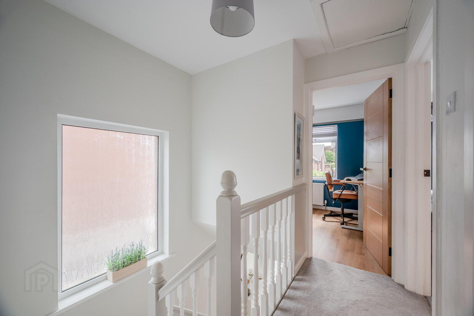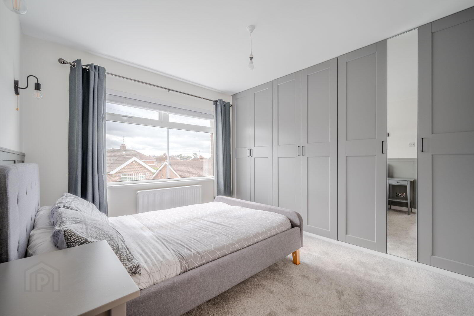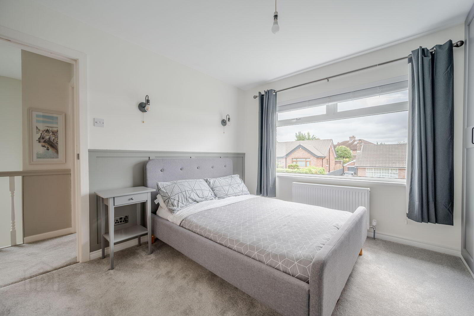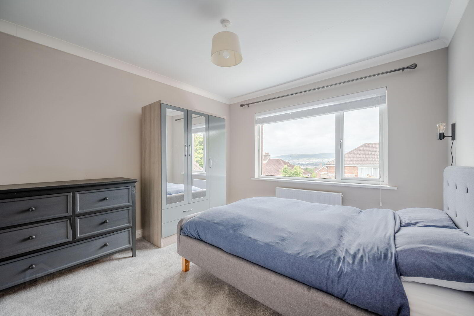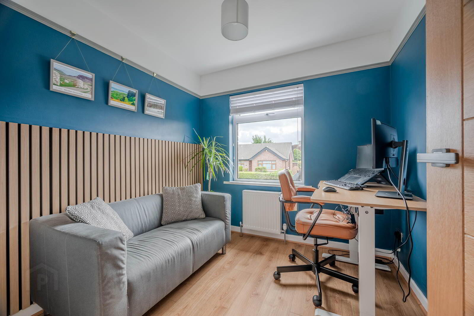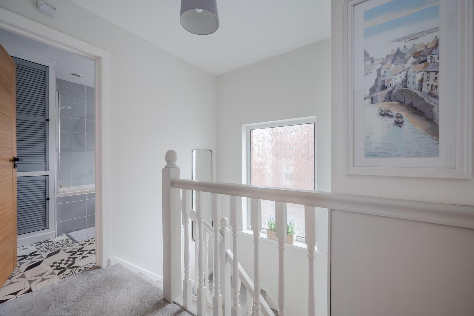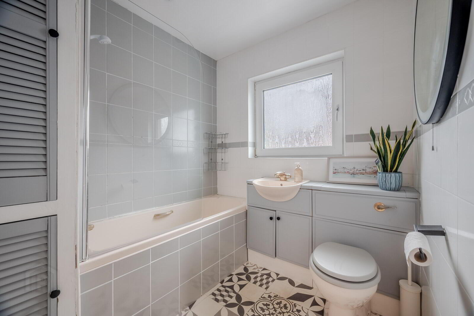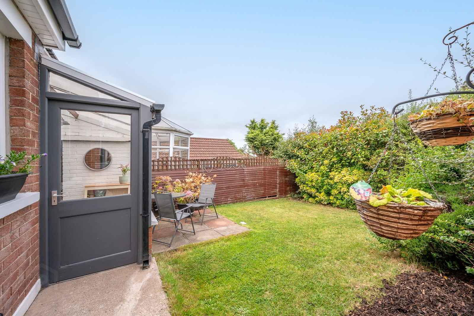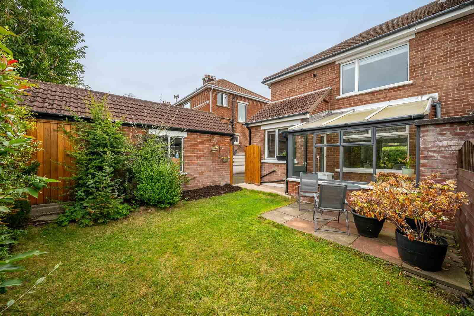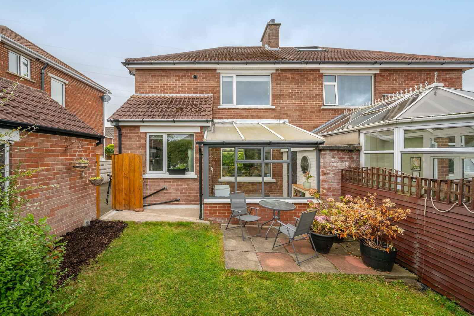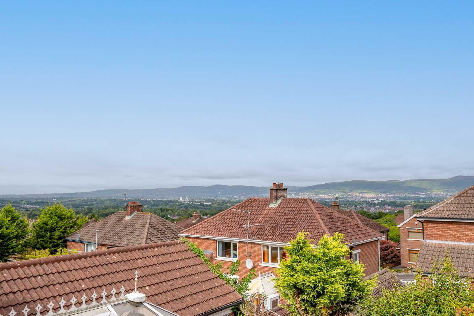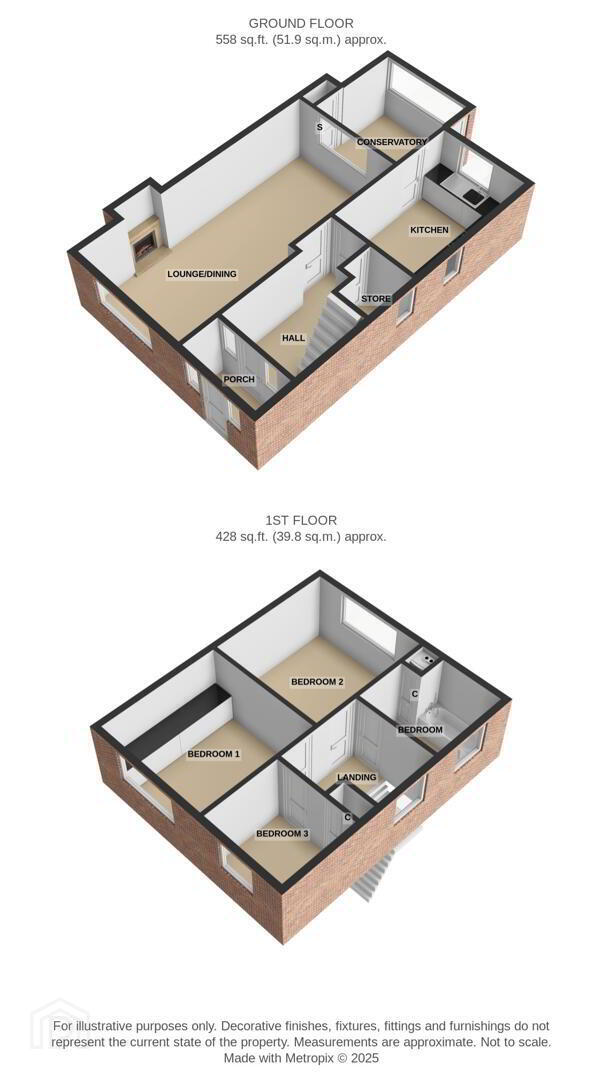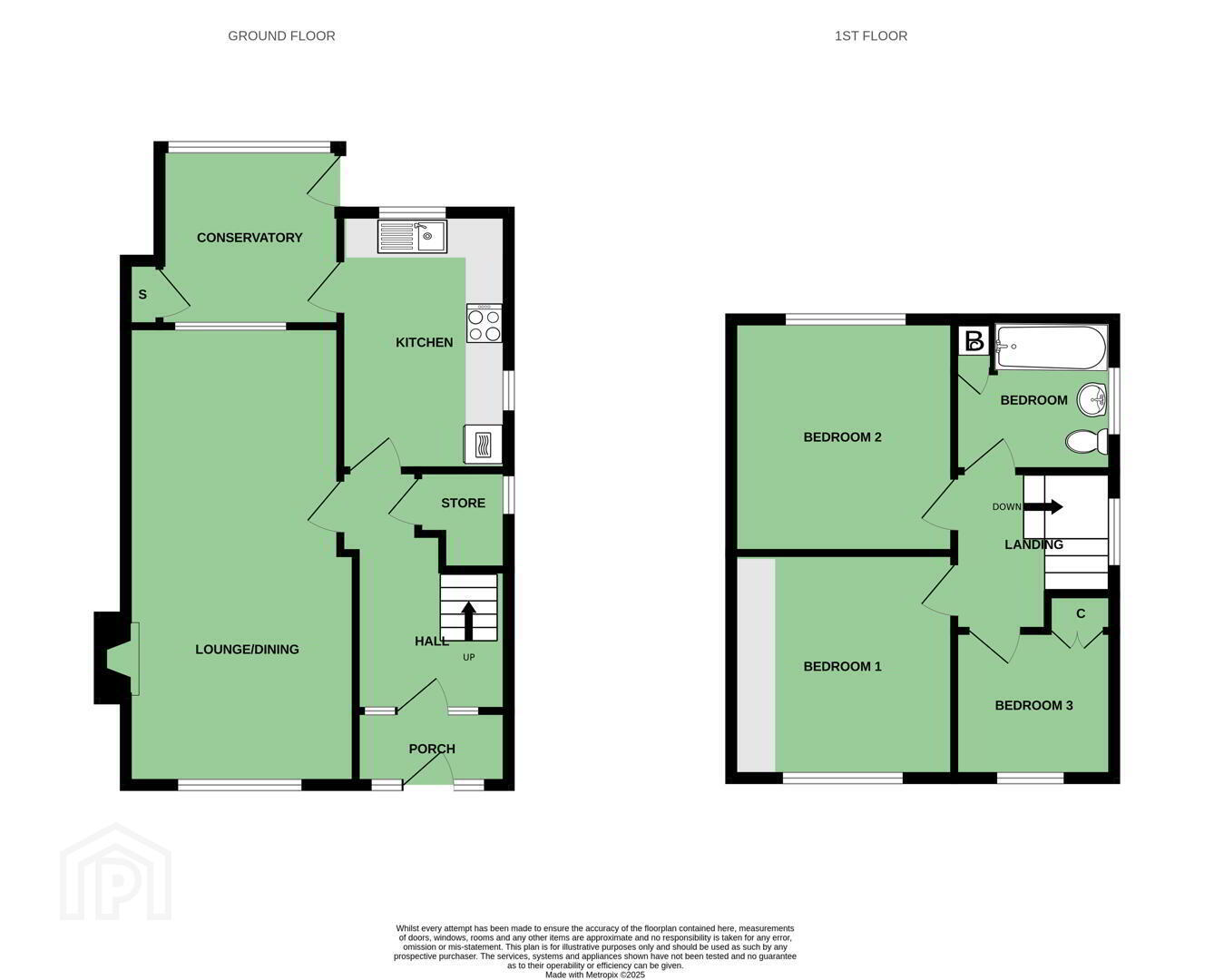8 Glenholm Crescent,
Belfast, BT8 6LS
3 Bed Semi-detached House
Offers Over £235,000
3 Bedrooms
1 Bathroom
2 Receptions
Property Overview
Status
For Sale
Style
Semi-detached House
Bedrooms
3
Bathrooms
1
Receptions
2
Property Features
Tenure
Leasehold
Energy Rating
Heating
Gas
Broadband Speed
*³
Property Financials
Price
Offers Over £235,000
Stamp Duty
Rates
£1,273.72 pa*¹
Typical Mortgage
Legal Calculator
In partnership with Millar McCall Wylie
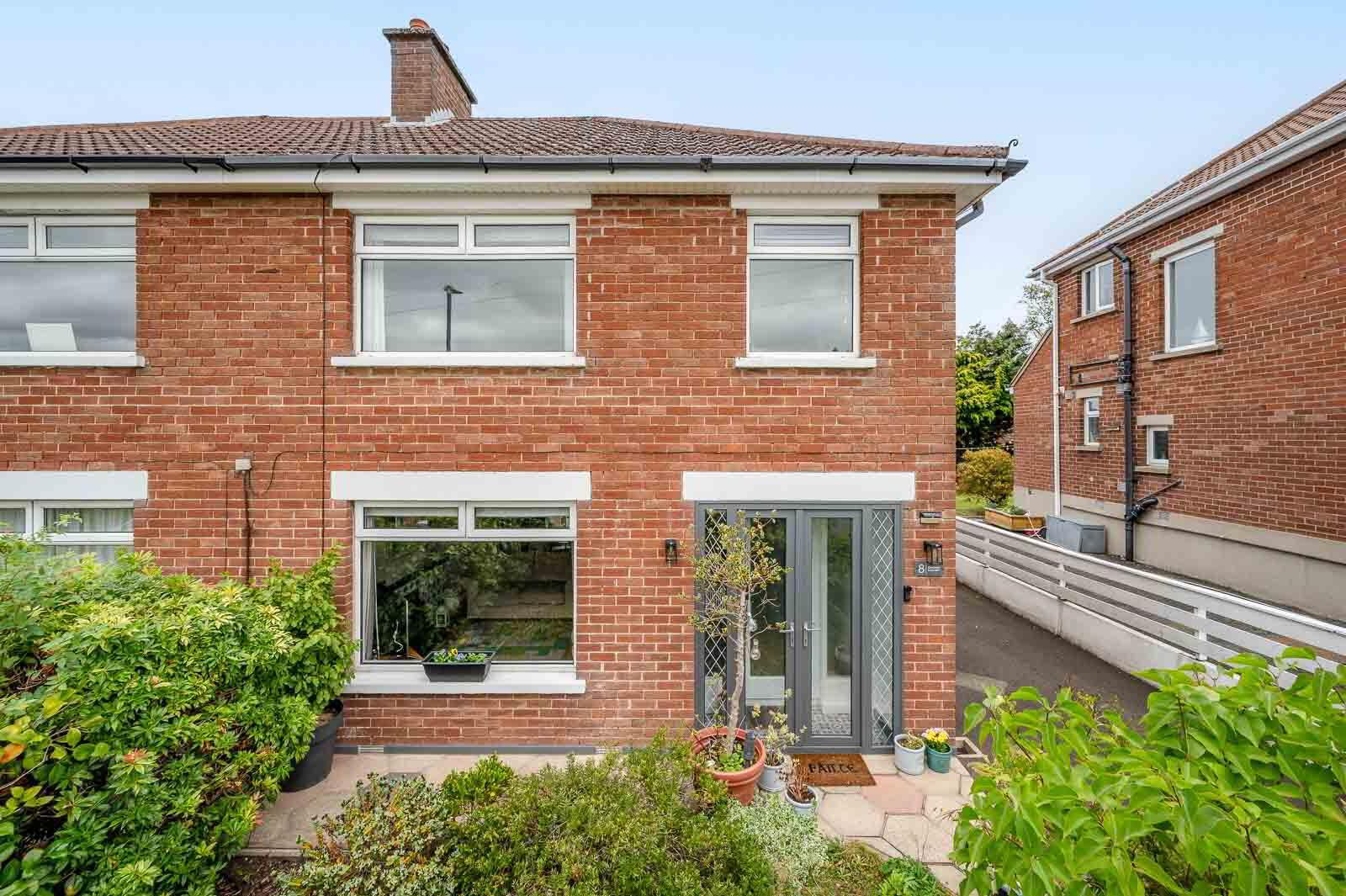
Additional Information
- Well Presented Three Bedroom Semi-Detached Property Located in Four Winds in South Belfast
- Convenient Location with Many Local Amenities Closeby Including Forestside Shopping Centre, Park and Ride and Many Highly Regarded Primary and Post Primary Schools
- Lounge Open to Dining Room
- Modern Fitted Kitchen
- Lean-To with Additional Adaptable Space and Access to Rear Garden
- Three Well Appointed Bedrooms
- Bathroom with Light-Coloured Suite
- Floored and Insulated Roofspace for Excellent Storage
- Private Rear Garden in Lawn
- Driveway for Off-Street Parking and Detached Garage for Excellent Storage
- Gas Fired Central Heating
- UPVC Double Glazing
- Broadband Speed - Ultrafast
- Early Viewing Highly Recommended
This property boasts ease of access to not only Lesley Forestside Shopping Centre, offering an array of retail units and cafes, but to a wide range of leading primary and post-primary schools. Main arterial routes are also located in close proximity to this residence.
Inside the accommodation comprises entrance hall, lounge open to dining room, a modern fitted kitchen and a lean to for additional adaptable space. Upstairs there are three well-proportioned bedrooms, and a bathroom with light-coloured suite.
Outside there is a driveway for off street parking, detached garage with up and over door and garden to front and rear in lawn, ideal for outside entertaining or kids or pets at play. Other benefits include gas fired central heating and Pvc double glazed windows.
Early viewing is recommended to avoid disappointment as we expect high interest in this home.
- ENTRANCE
- Glazed double doors into entrance porch.
- Entrance Porch:
- Glazed inner door with glazed side panels into entrance hall.
- GROUND FLOOR
- Entrance Hall:
- With engineered wooden flooring, cornice ceiling and under stairs storage.
- Lounge Open to Dining Room: 6.91m x 3.86m
- Dual aspect windows, wood laminate flooring, open fire, tiled hearth, corniced ceiling.
- Modern Fitted Kitchen: 3.89m x 2.54m
- With range of high and low level units, laminate worktop, stainless steel single drainer sink unit, chrome mixer tap, built-in oven and grill, ceramic hob and extractor fan, under counter fridge space, plumbed for washing machine, double glazed door to lean-to, exposed shelving, wood laminate flooring.
- Lean-To: 2.72m x 2.69m
- Storage cupboard, wooden glazed back door.
- FIRST FLOOR
- First Floor Return:
- Picture window.
- Landing:
- Access to roofspace.
- Roofspace:
- Floored and insulated.
- Bedroom One: 3.38m x 3.35m
- Outlook to front, range of built-in wardrobes, part panelled walls.
- Bedroom Two: 3.51m x 3.35m
- Outlook to rear.
- Bedroom Three: 2.41m x 2.21m
- Wood laminate flooring, storage cupboard.
- Bathroom:
- Light coloured suite comprising concealed cistern WC, vanity unit, basin with brass mixer tap, tiled panelled bath with brass mixer tap, Triton electric shower above, storage cupboard with Worcester gas boiler, tiled walls.
- OUTSIDE
- Outside:
- Driveway to detached garage. Gardens to front and rear in lawn.
- Detached Garage:
- Up and over door, garage plumbed for washing machine, tumble dryer space, light and power.
- South Belfast is renowned for its fabulous residential areas which make it one of the most sought-after locations to live in Northern Ireland. The beautiful tree-lined streets, tranquil parks and excellent local schools are just a few of the reasons why so many wish to call it home.


