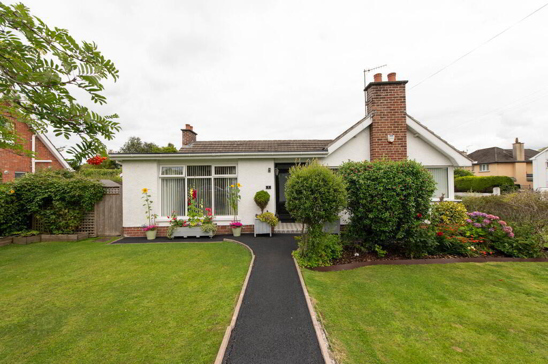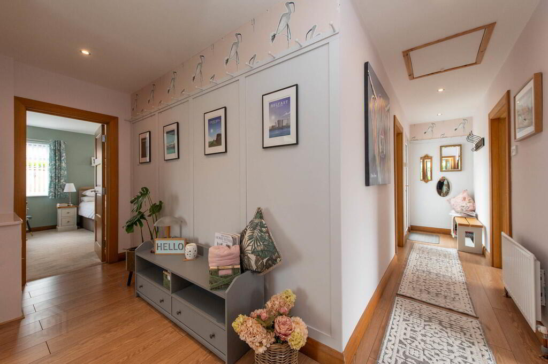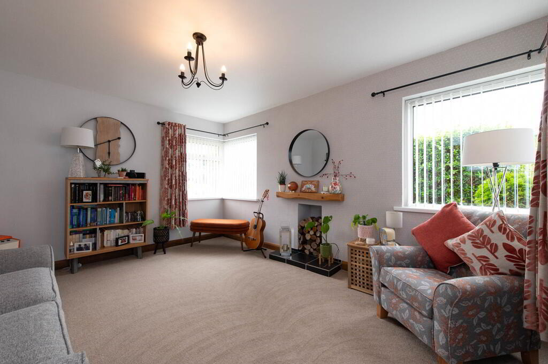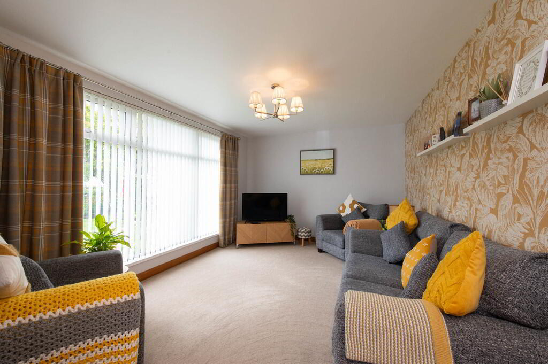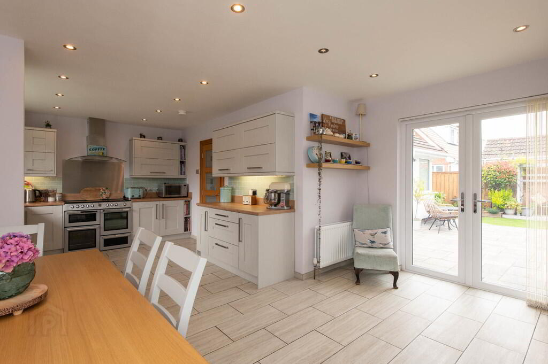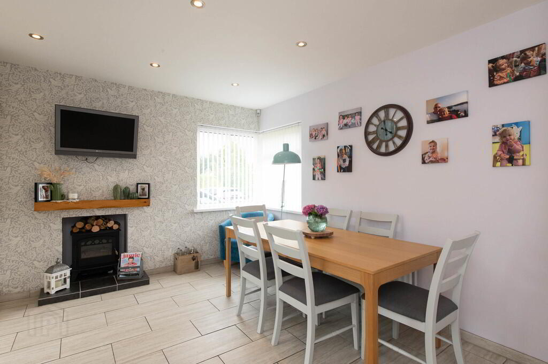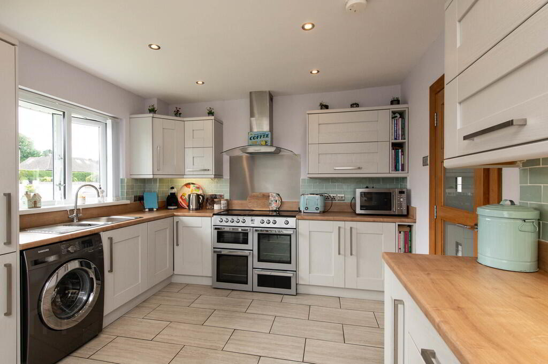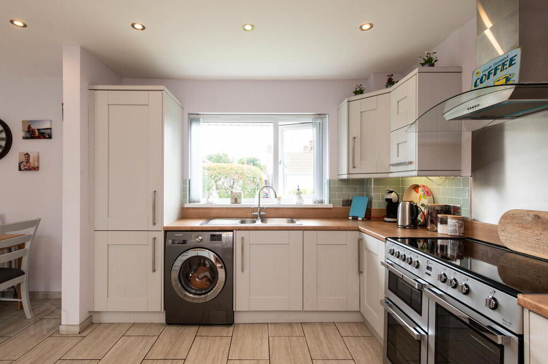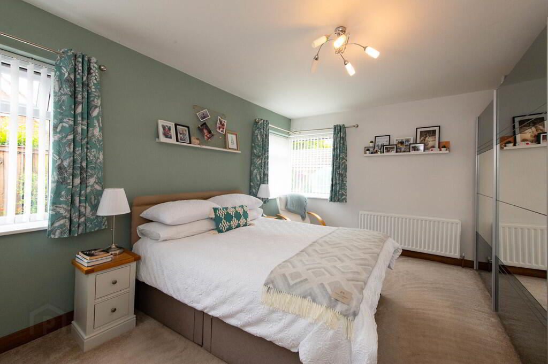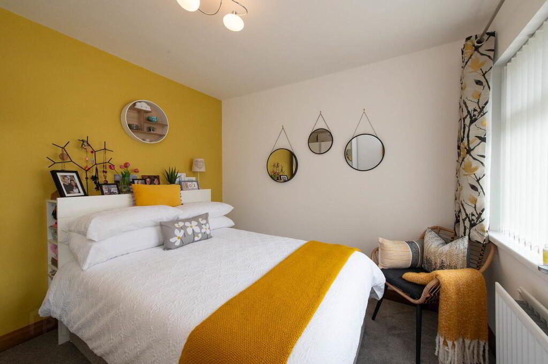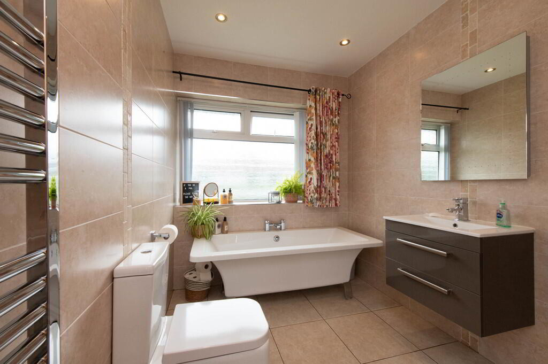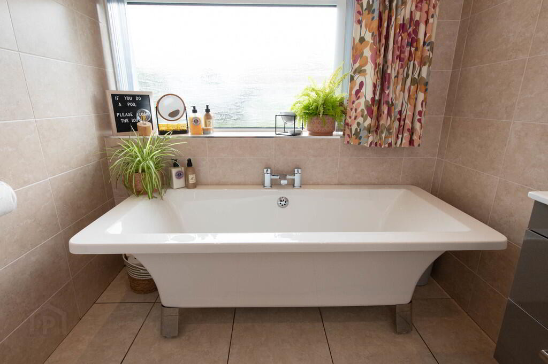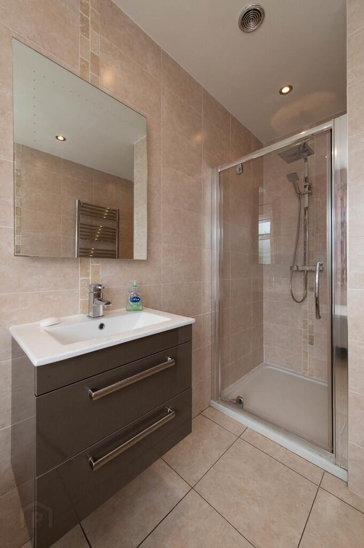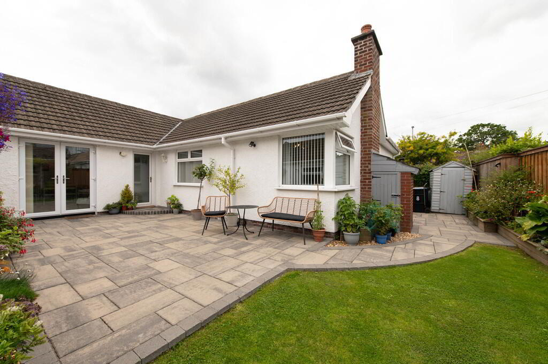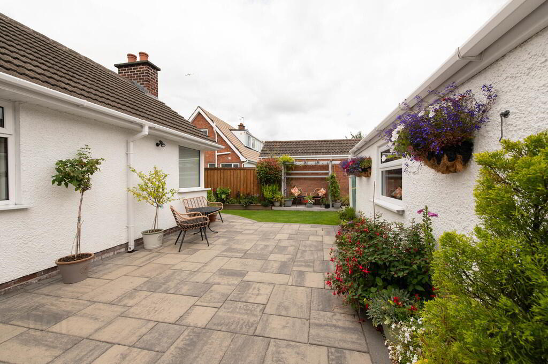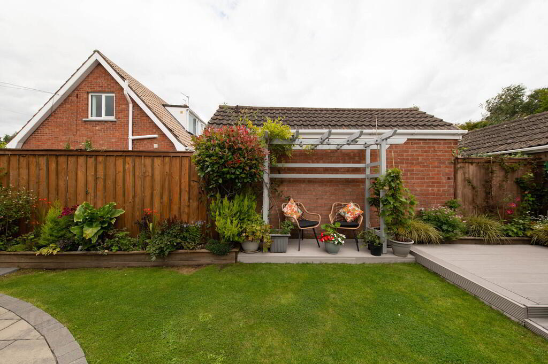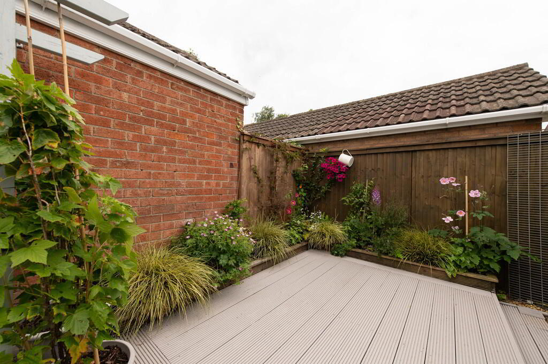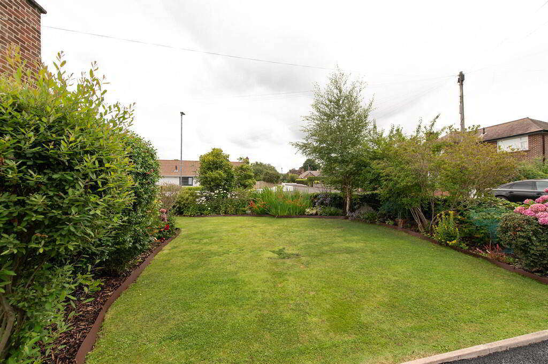8 Glencree Park,
Jordanstown, Newtownabbey, BT37 0QS
3 Bed Detached Bungalow
Offers Over £329,950
3 Bedrooms
2 Receptions
Property Overview
Status
For Sale
Style
Detached Bungalow
Bedrooms
3
Receptions
2
Property Features
Tenure
Not Provided
Energy Rating
Heating
Gas
Broadband
*³
Property Financials
Price
Offers Over £329,950
Stamp Duty
Rates
£1,774.34 pa*¹
Typical Mortgage
Legal Calculator
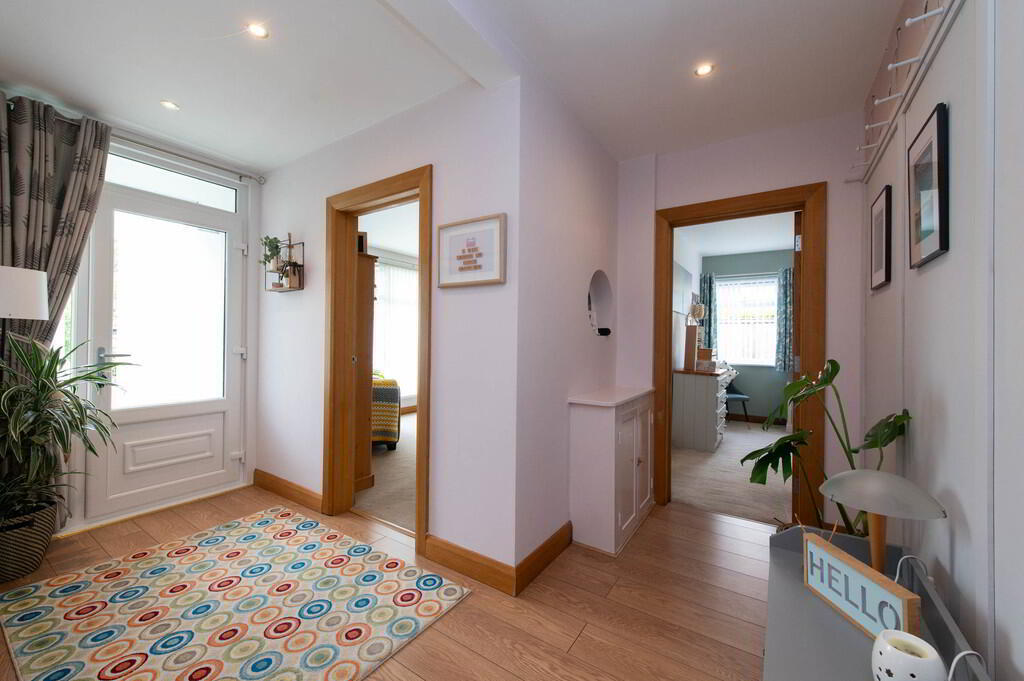
Additional Information
- Extended detached bungalow in popular residential area
- 3 Bedrooms
- 2 Reception rooms
- Gas fired central heating
- Double glazing in uPVC frames
- Bathroom with modern white suite
- Modern fitted kitchen with built in appliances
- Corner site
- Garage
- uPVC fascia and rainwater goods
This impressive extended bungalow, set on a prominent corner site, is meticulously presented to an exacting standard throughout, offering turn-key living in a highly convenient location. Positioned just moments from excellent schools, shops, public transport links, Loughshore Park, the scenic Coastal path, and Whiteabbey Village, the home combines comfort with accessibility. Featuring gas fired central heating and generous, well planned interiors, this is a rare opportunity to own a beautifully finished property in a sought -after setting.
OPEN ENTRANCE HALLRECEPTION HALL Laminate wood flooring, panelling, downlighters, access to part floored roofspace
LOUNGE 14' 10" x 12' 0" (4.52m x 3.66m) Feature display hole in wall fireplace, tiled hearth, corner window
KITCHEN 10' 10" x 9' 10" (3.3m x 3m) Range of high and low level units, round edge worksurfaces, single drainer stainless steel sink unit with mixer tap and vegetable sink, stainless steel extractor fan, ceramic tiled flooring, plumbed for washing machine, downlighters, matching splash back, fridge freezer, open plan to:
DINING AREA 14' 11" x 12' 0" (4.55m x 3.66m) Feature hole in wall fireplace, French doors to garden
BEDROOM (1) 16' 7" x 11' 3" (5.05m x 3.43m)
BEDROOM (2) 14' 11" x 12' 0" (4.55m x 3.66m) Laminate wood flooring
BEDROOM (3) 10' 3" x 9' 11" (3.12m x 3.02m)
BATHROOM White suite, free standing bath with mixer tap, wall hung vanity unit, low flush W/C, shower unit with controlled shower and overhead rain shower, ceramic tiled flooring, fully tiled walls, heated towel rail
OUTSIDE Front in lawn, plants, trees and shrubs, pergola, water tap
Rear: low maintenance site, plants, trees and shrubs, uPVC fascia and rainwater goods, boiler house with gas boiler
Electric point
GARAGE 18' 0" x 11' 0" (5.49m x 3.35m) Presently subdivided, up and over door, light and power


