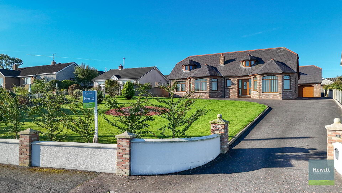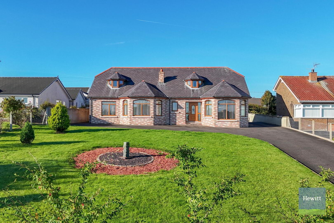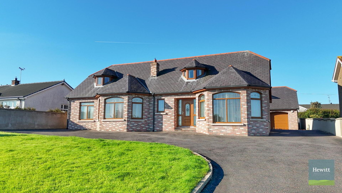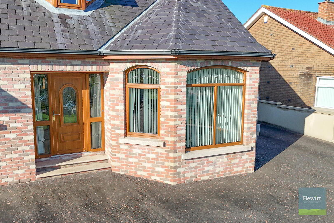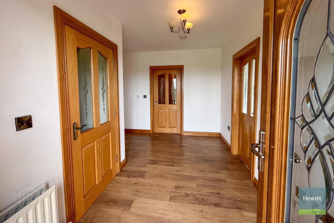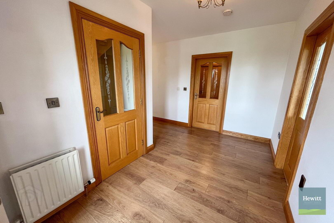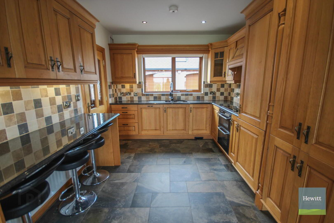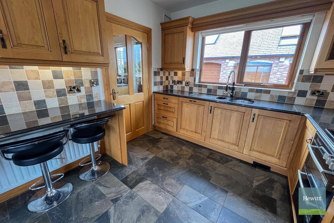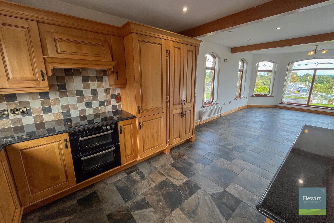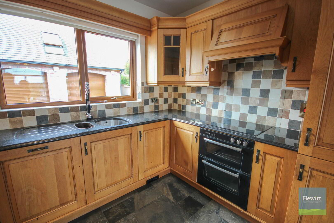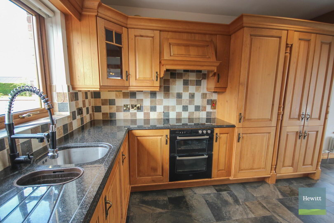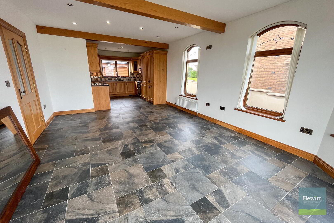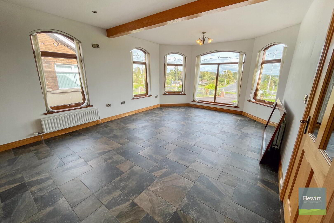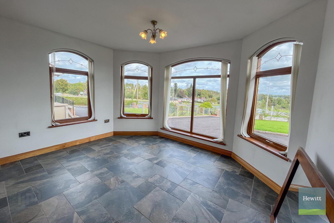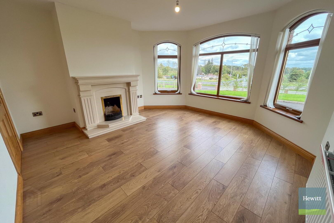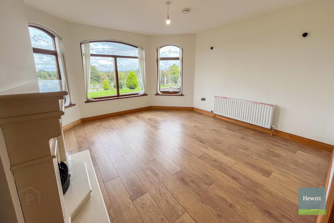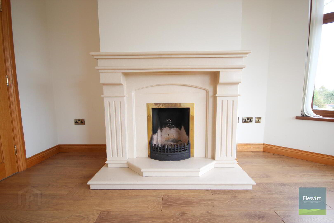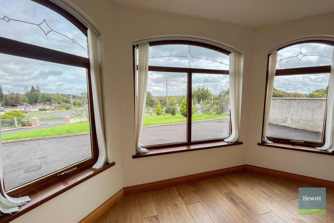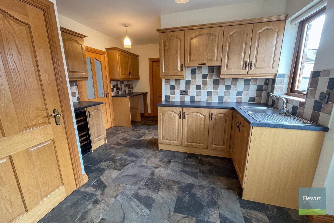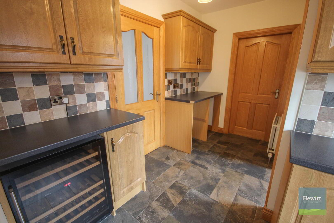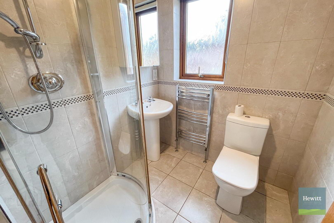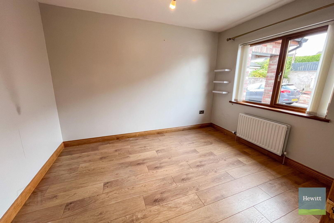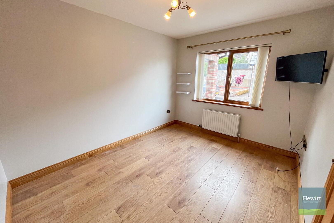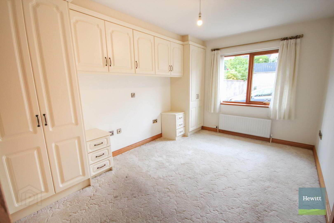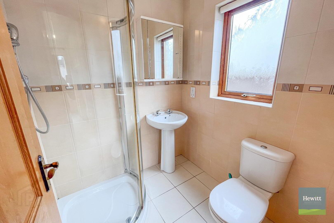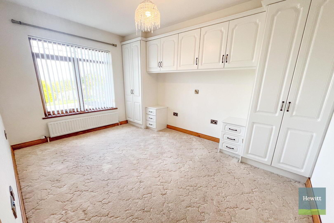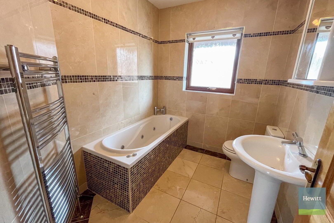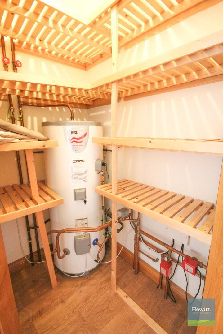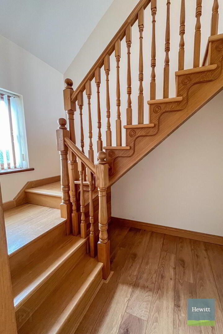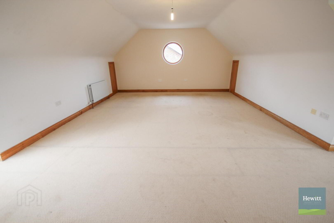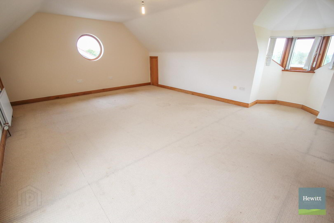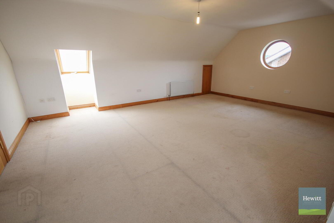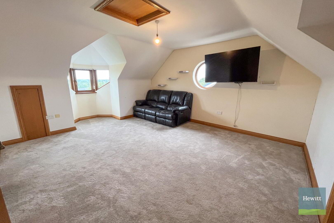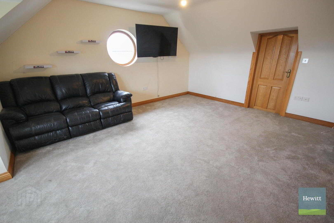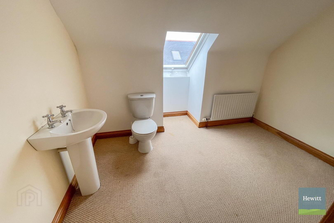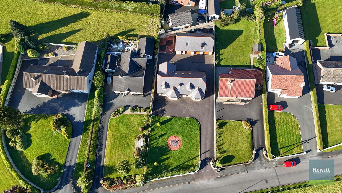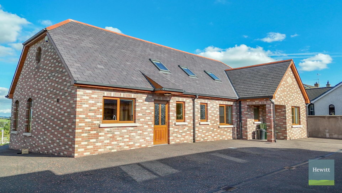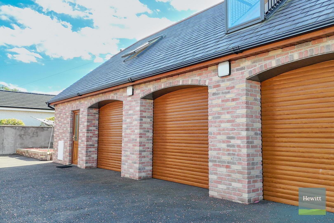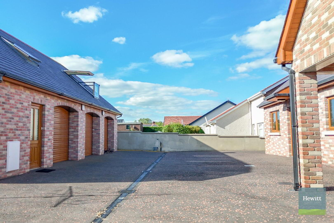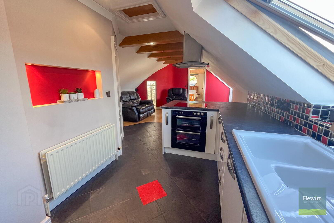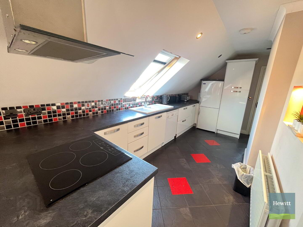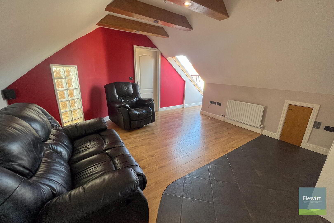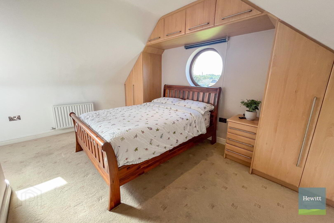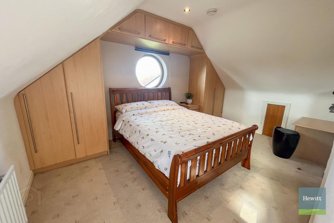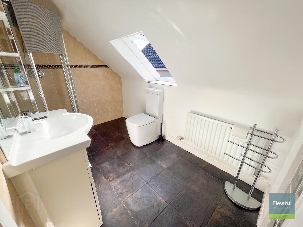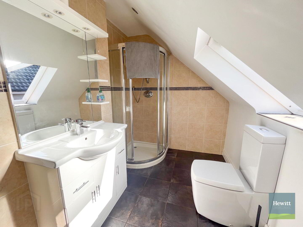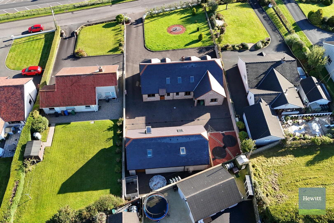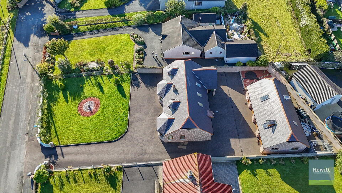8 Forest View,
Markethill, BT60 1TB
6 Bed Detached House with garage
Sale agreed
6 Bedrooms
6 Bathrooms
3 Receptions
Property Overview
Status
Sale Agreed
Style
Detached House with garage
Bedrooms
6
Bathrooms
6
Receptions
3
Property Features
Tenure
Not Provided
Energy Rating
Heating
Oil
Broadband Speed
*³
Property Financials
Price
Last listed at Offers Over £395,000
Rates
£2,164.60 pa*¹
Property Engagement
Views All Time
1,329
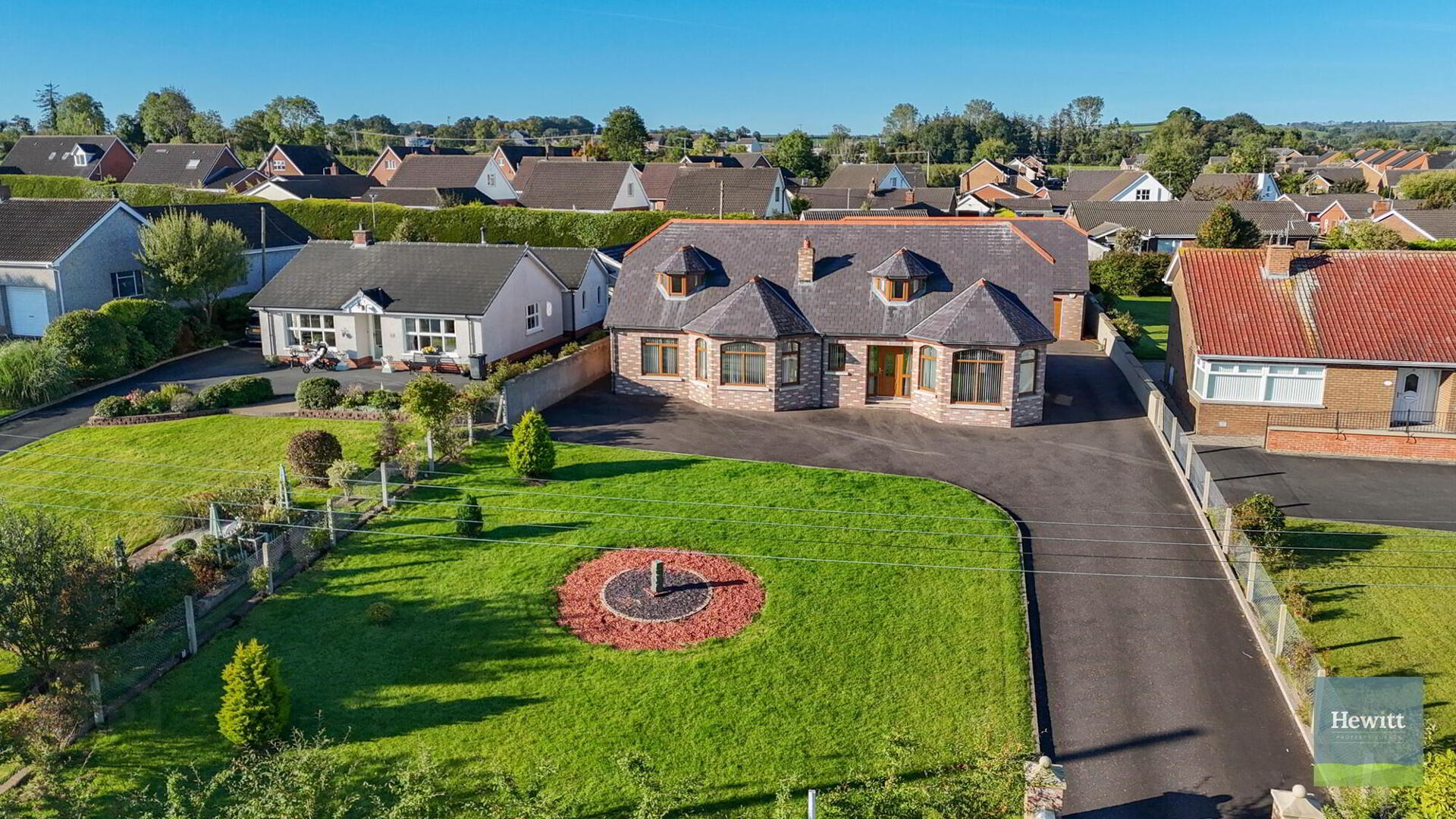
Hewitt Property Agents are delighted to present 8 Forest View, Markethill to the market. This beautiful detached house, with its classic red brick exterior and warm oak-effect PVC windows and doors, is unique in appearance while remaining practical in layout. Situated in an excellent location just off the main Markethill–Newry Road, yet within walking distance of local schools and shops, this property would make the perfect family home.
The property includes a main dwelling and a detached triple garage with a one-bedroom annex on the first floor.
Accommodation in the main dwelling comprises five bedrooms (one with ensuite), three additional family bathrooms, a spacious open-plan kitchen/dining/living room, a formal living room, utility and multiple storage cupboards.
Externally, the property boasts extensive front gardens laid in lawn, along with a generous tarmac driveway to the front and rear.
Forest View is set on the edge of the very popular town of Markethill, offering easy access to local amenities such as a primary school, secondary school, GP surgery, pharmacy, and supermarket. The property is also less than a minute from the main A28, providing a convenient commute to Armagh and Newry.
Internal Accommodation
Entrance Hall (approx. 4.05m x 2.10m)
Wood effect laminate flooring. Solid oak doors & architraves. Brushed chrome sockets.
Kitchen Diner (approx. 9.37m x 4.09m)
Tiled floor. Granite worktop. Range of fitted high and low solid oak units. Electric hob and oven. Brushed chrome sockets.
Hallway (approx. 6.52m x 1.27m)
Wood effect laminate flooring.
Living Room (approx. 4.21m x 4.32m)
Wood effect laminate flooring. Granite hearth. Open fire. Feature bay window. Brushed chrome sockets.
Bedroom (approx. 2.94m x 3.64m)
Wood effect laminate flooring. Brushed chrome sockets.
Utility Room (approx. 4.48m x 3.63m)
Tiled floor. Range of fitted high and low solid oak units. Brushed chrome sockets.
Bathroom (approx. 1.75m x 1.75m)
Tiled floor to ceiling. Shower. WC. Sink. Towel radiator.
Bedroom (approx. 4.18m x 3.07m)
Carpet. Fitted wardrobes. Brushed chrome sockets. Access to ensuite.
Ensuite (approx. 1.73m x 1.75m)
Tiled floor to ceiling. Shower. WC. Sink. Towel radiator.
Bedroom (approx. 4.18m x 3.07m)
Carpet.
Family Bathroom (approx. 2.54m x 2.01m)
Tiled floor to ceiling. Bath. WC. Sink. Towel radiator.
Bottom of stairs (approx. 1.92m x 2.95m)
Wood effect laminate flooring. Solid oak staircase.
Bedroom (approx. 6.31m x 4.70m)
Carpet. Access to eaves storage.
Bedroom (approx. 4.69m x 4.23)
Carpet. Access to eaves storage. Access to large storage room (approx. 3.83m x 2.61m).
First Floor Family Bathroom (approx. 3.96m x 1.56m)
Carpet. WC. Wash hand basin.
Walk in wardrobe (approx. 3.16m x 1.26m)
Carpet. Shelving and hanging rail.
External
Externally, the property benefits from a detached triple garage fitted with electric roller doors, built-in storage cupboards, a sink, and a bathroom. Above the garage is a self-contained first-floor annex featuring an open-plan kitchen/living area, a bedroom, and a bathroom. This versatile annex offers excellent rental potential, whether as an Airbnb or a longer-term let.
Detached triple garage (approx. 5.91m x 3.40m)
3 electric roller doors to front. Pedestrian entrance. Roller door to rear. Fitted high and low units. WC. Sink.
Annex Bedroom (approx. 4.34m x 2.86m)
Carpet. Access to eaves storage.
Annex Kitchen-Living Room (approx. 9.01m x 4.33m)
Tiled kitchen area. Wooden living area. Range of fitted units. Electric oven & hob. Extractor fan.
Annex Bathroom (approx. 2.98m x 1.78m)
Tiled floor to ceiling. Shower. Sink. WC.
The secure rear garden has been fully landscaped to an impeccable standard. It features granite paving, box-cut hedges, and a striking water feature, creating a beautiful yet low-maintenance outdoor space. There is ample room for dining and entertaining, with the entire area offering privacy and security.


