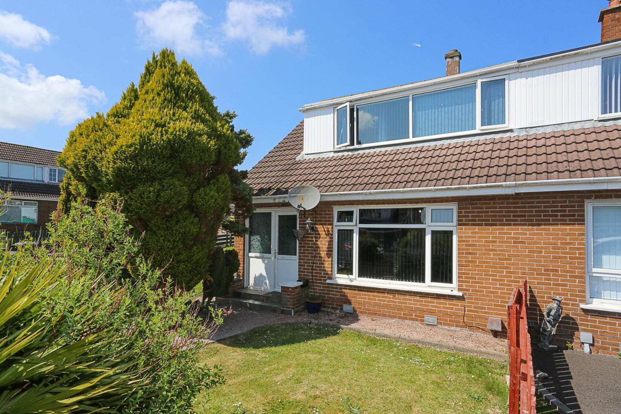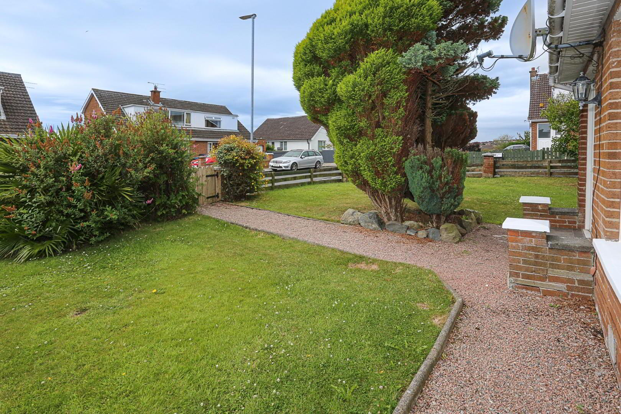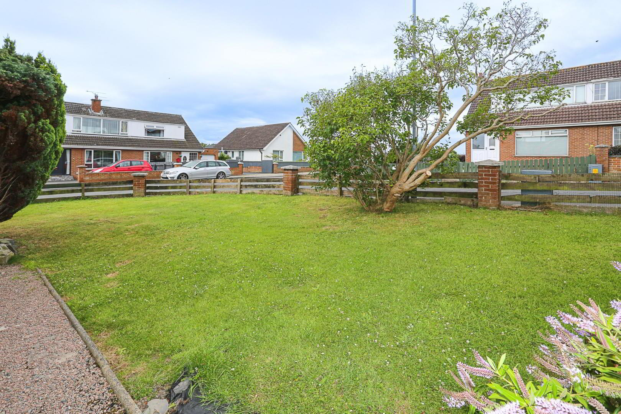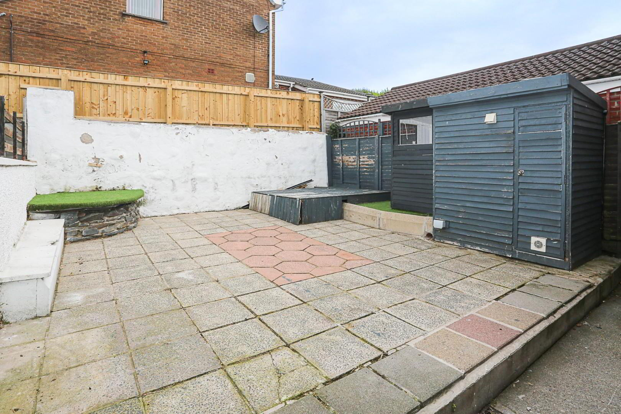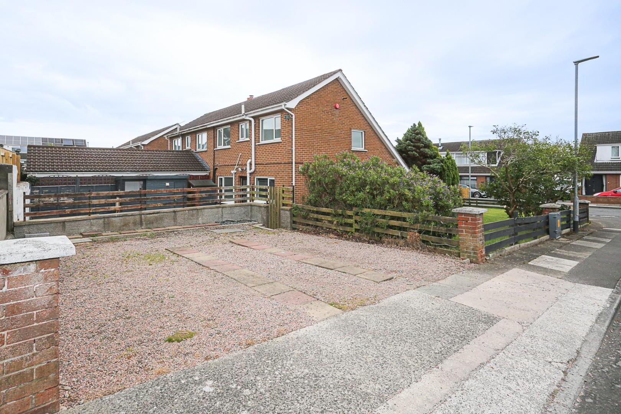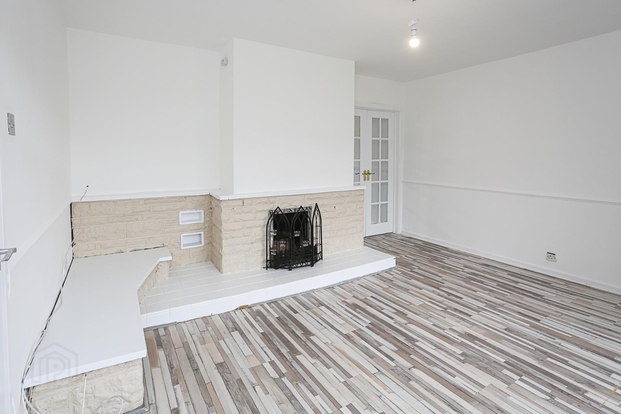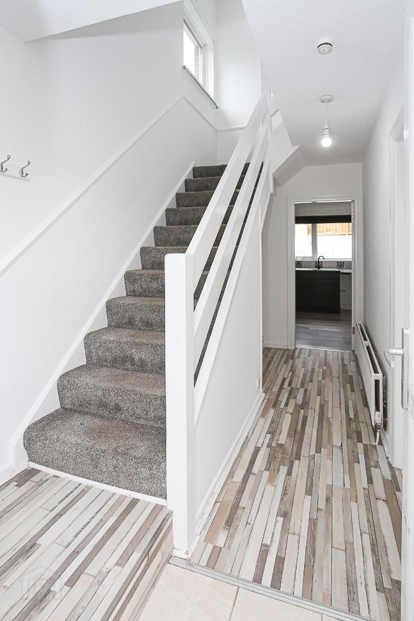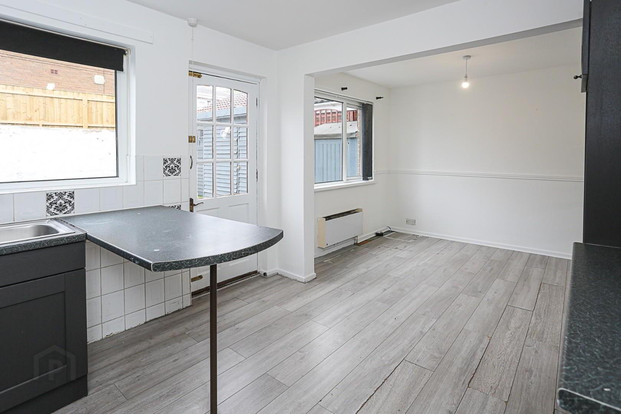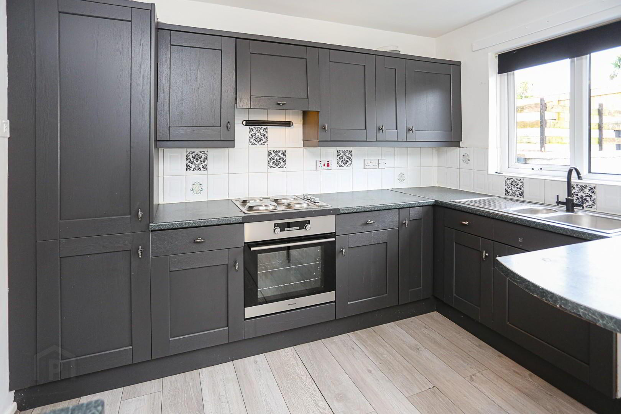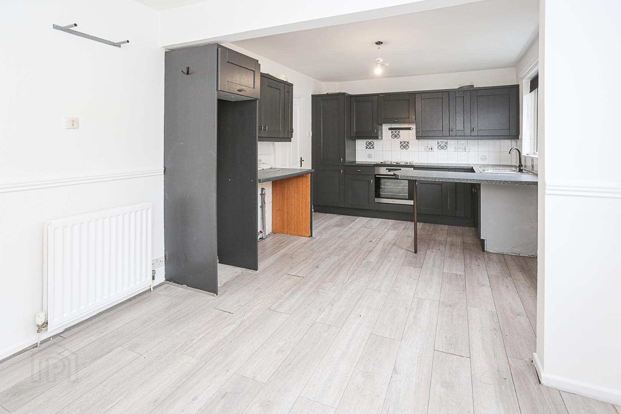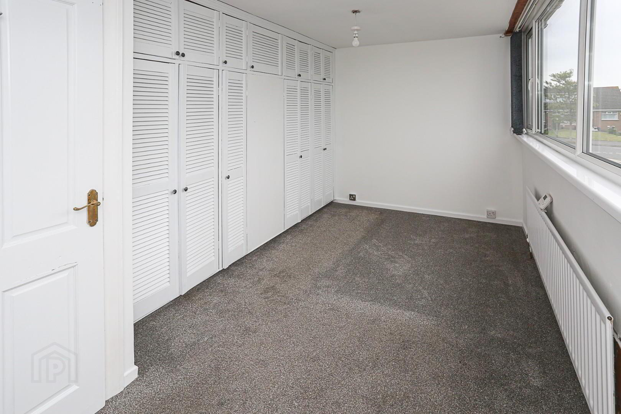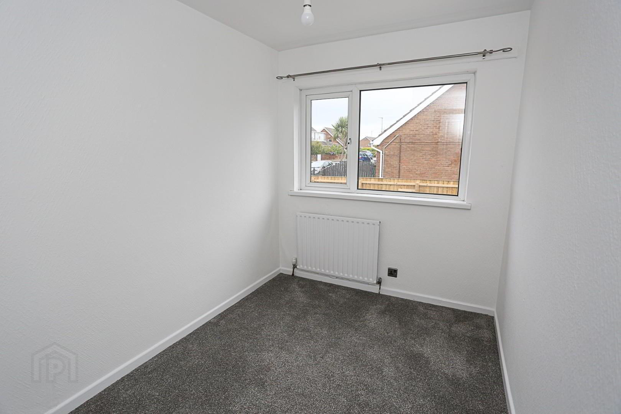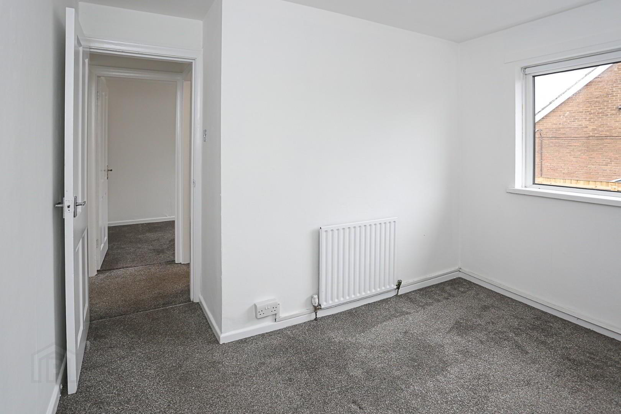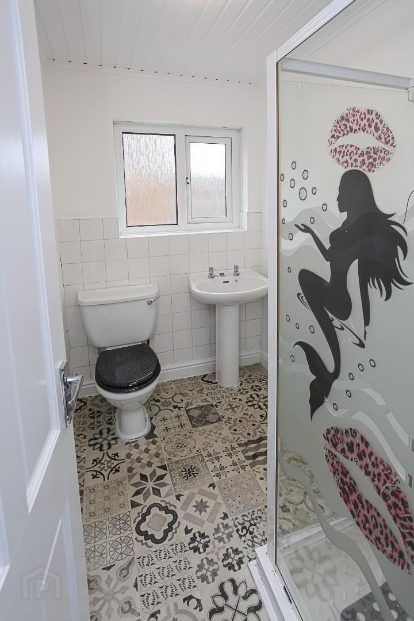8 Fernmore Avenue,
Bangor, BT19 6EH
3 Bed Semi-detached House
Offers Around £170,000
3 Bedrooms
1 Bathroom
1 Reception
Property Overview
Status
For Sale
Style
Semi-detached House
Bedrooms
3
Bathrooms
1
Receptions
1
Property Features
Tenure
Freehold
Energy Rating
Heating
Gas
Broadband
*³
Property Financials
Price
Offers Around £170,000
Stamp Duty
Rates
£953.80 pa*¹
Typical Mortgage
Legal Calculator
In partnership with Millar McCall Wylie
Property Engagement
Views All Time
1,514
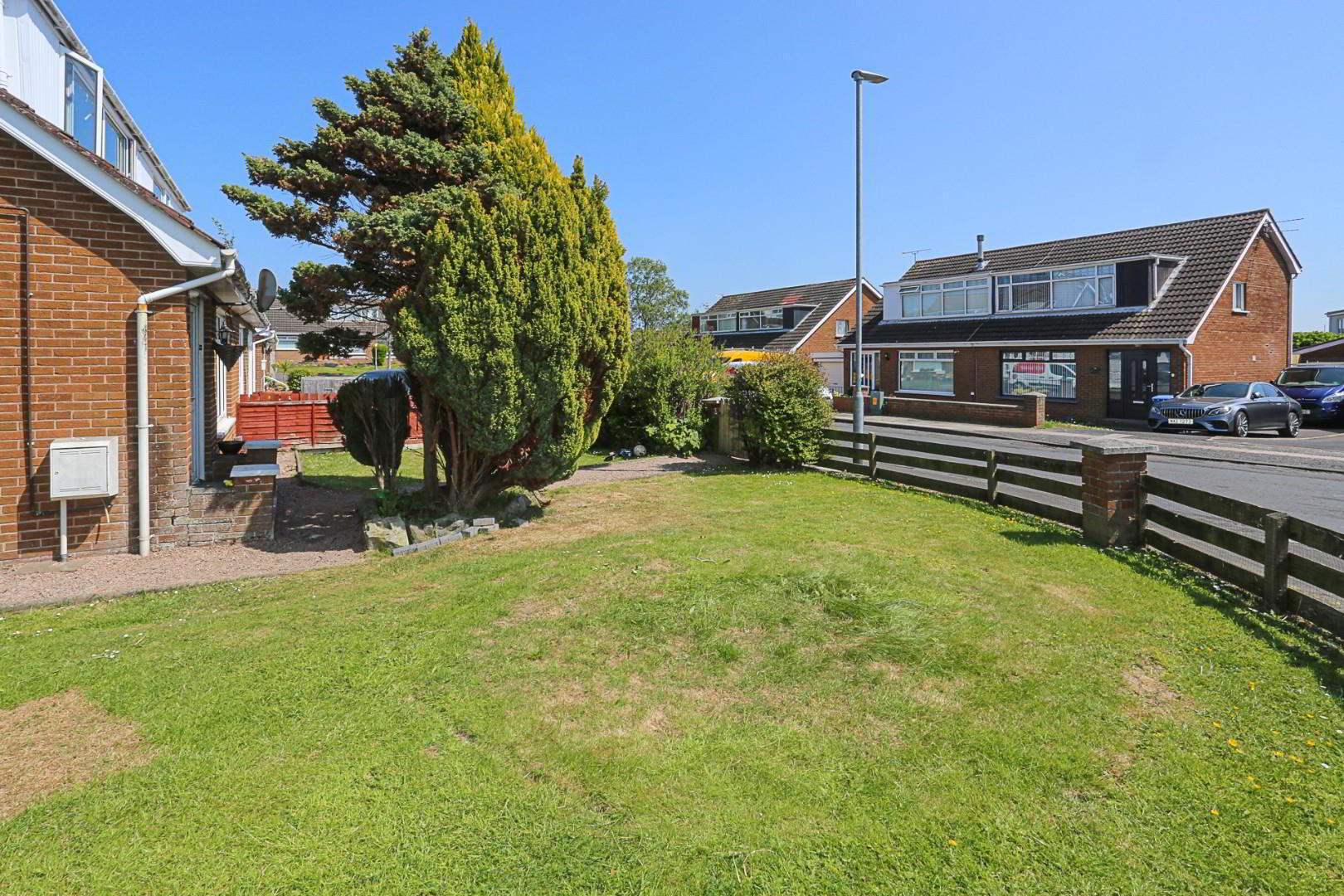
Additional Information
- Three Bedroom Semi Popular Residential Area
- Conveniently Located Close To Many Local Schools
- Bright Lounge, Spacious Dining kitchen
- Three Well Proportioned Bedrooms
- Shower Room With White Suite
- Generous Site With Front Side And Back Garden
- Driveway For Off Street Parking
- Gas Heating
- Double Glazing
- No Onward Chain
The bright and airy lounge, leads through to a generous sized dining kitchen. The kitchen is fitted with a range of modern units, providing ample storage and workspace. Upstairs, you will find three well-proportioned bedrooms, with the master bedroom benefiting from built-in storage. The shower room is equipped with a white suite.
Set on a generous site, this property offers potential for extension, subject to the necessary planning approvals, allowing you to tailor the home to your specific needs. Externally, the property boasts a driveway for off-street parking. The paved enclosed rear garden offers a private outdoor space.
This semi-detached house is a fantastic opportunity that will appeal to a wide range of buyers. With its desirable location, spacious living areas, and potential for further development, it is not to be missed.
- Entrance Hall
- Upvc Front door, under stairs storage, laminate wooden flooring.
- Lounge 4.03 x 4.32 (13'2" x 14'2")
- Laminate wooden flooring, brick surround fireplace and entertainment shelf, tiled hearth. Glazed double doors to.....
- Dining Kitchen 3.14 x 6.33 (10'3" x 20'9")
- High and low level units with breakfast bar, one and half bowl stainless steel sink unit with mixer tap, four ring hob and electric oven, concealed extractor fan, space for fridge freezer, plumbed for washing machine.
- Landing
- Hot press, access to roof space.
- Bedroom One 2.22 x 4.29 (7'3" x 14'0")
- Built in storage, plumbing for shower.
- Bedroom Two 3.14 x 2.55 (10'3" x 8'4")
- Bedroom Three 3.13 x 2.76 (10'3" x 9'0")
- Bathroom 2.16 x 1.50 (7'1" x 4'11")
- Low flush WC, pedestal wash hand basin, shower cubicle.
- External
- Driveway to side of property, front and side garden in lawns mature plants and shrubs, enclosed paved area to rear of the property bounded by fencing and wall. Gas boiler house.
- These particulars, whilst believed to be accurate are set out as a general outline only for guidance and do not constitute any part of an offer or contract. Intending purchasers should not rely on them as statements of representation of fact, but must satisfy themselves by inspection or otherwise as to their accuracy. No person in this firms employment has the authority to make or give any representation or warranty in respect of the property.


