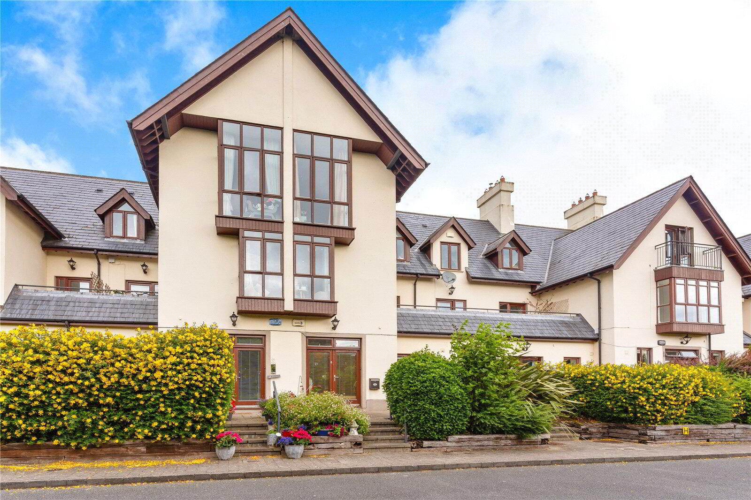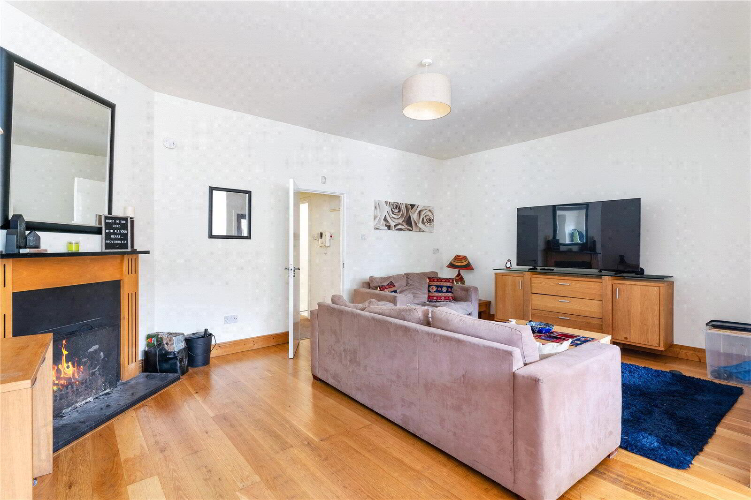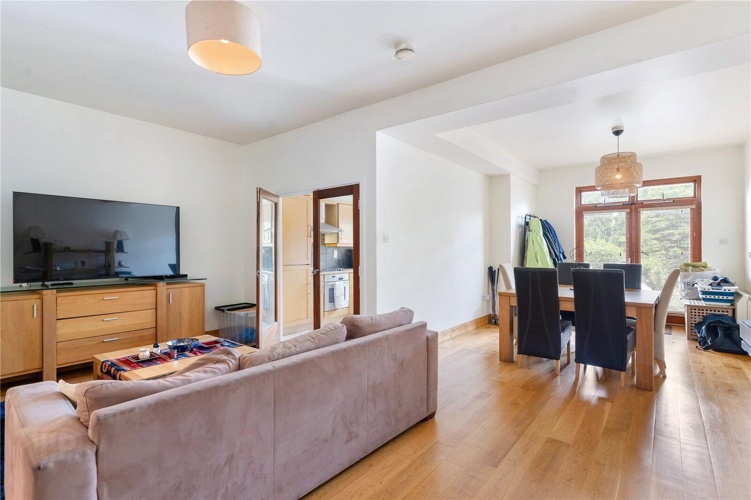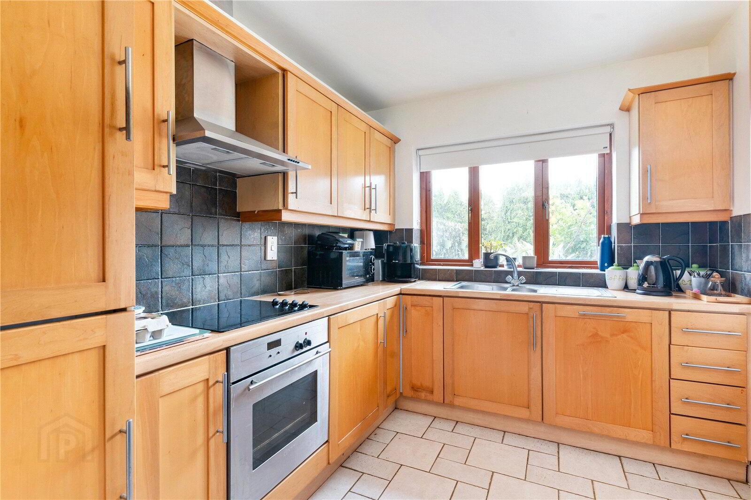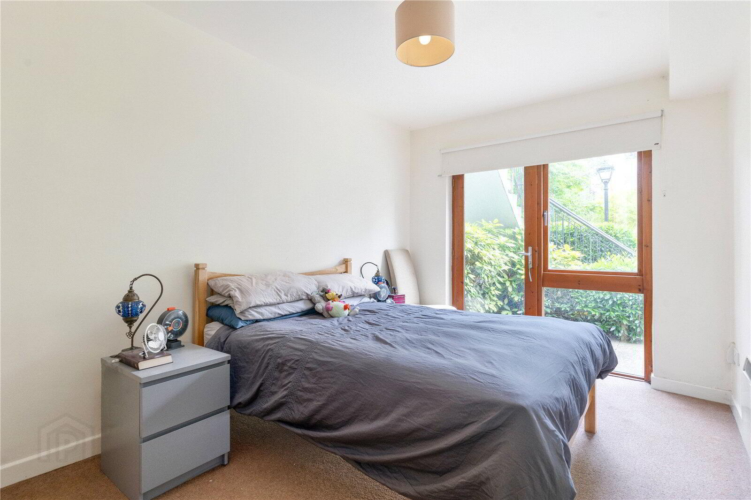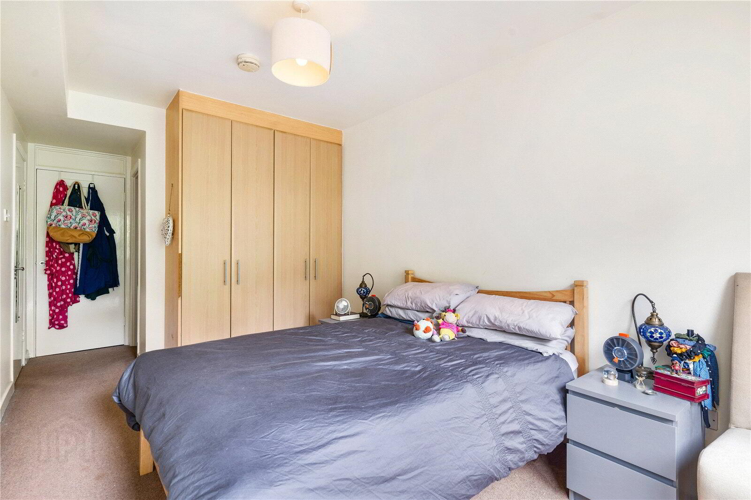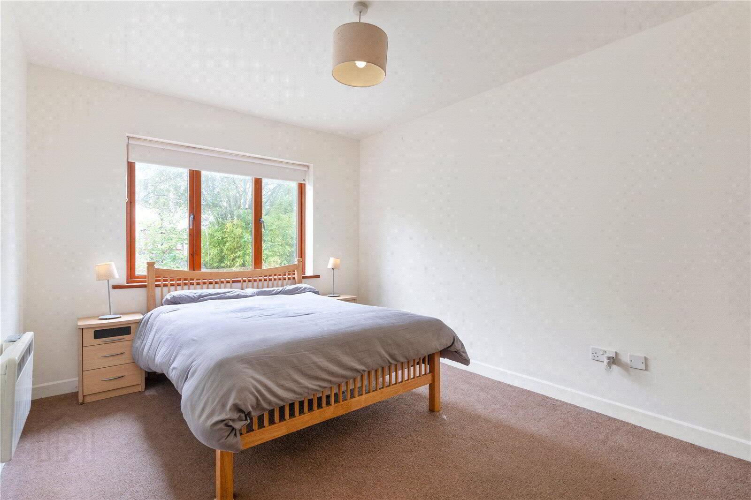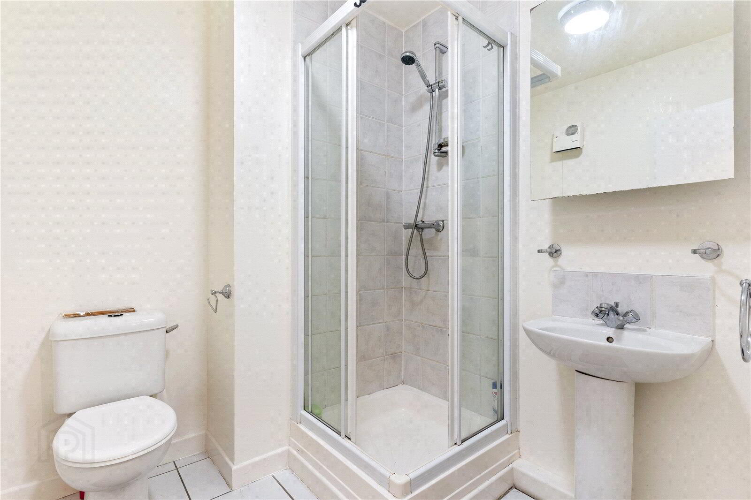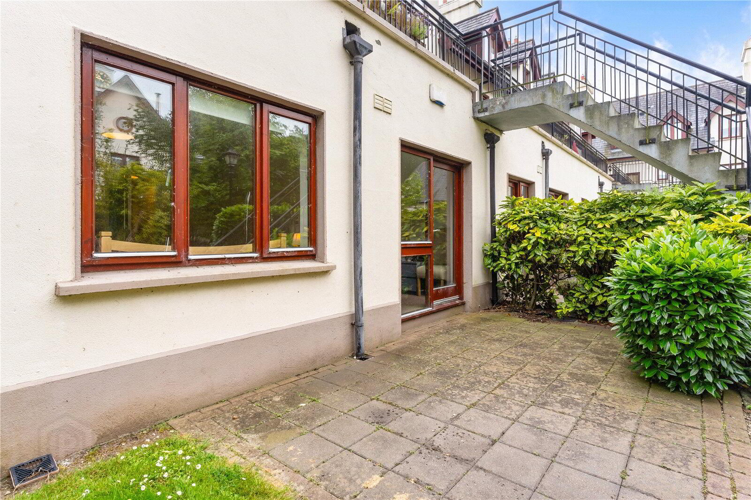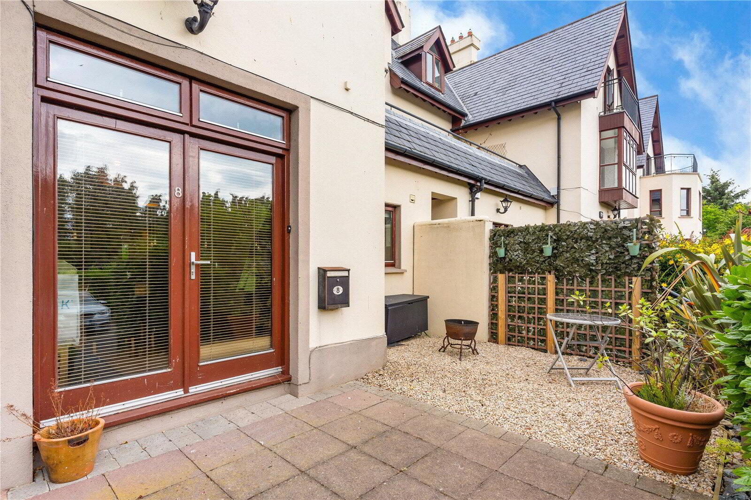8 Ferndale Court,
Allies River Road, Bray, A98AR87
2 Bed Flat
Price €385,000
2 Bedrooms
2 Bathrooms
Property Overview
Status
For Sale
Style
Flat
Bedrooms
2
Bathrooms
2
Property Features
Size
84 sq m (904.2 sq ft)
Tenure
Not Provided
Energy Rating

Property Financials
Price
€385,000
Stamp Duty
€3,850*²
Property Engagement
Views Last 7 Days
45
Views Last 30 Days
185
Views All Time
371
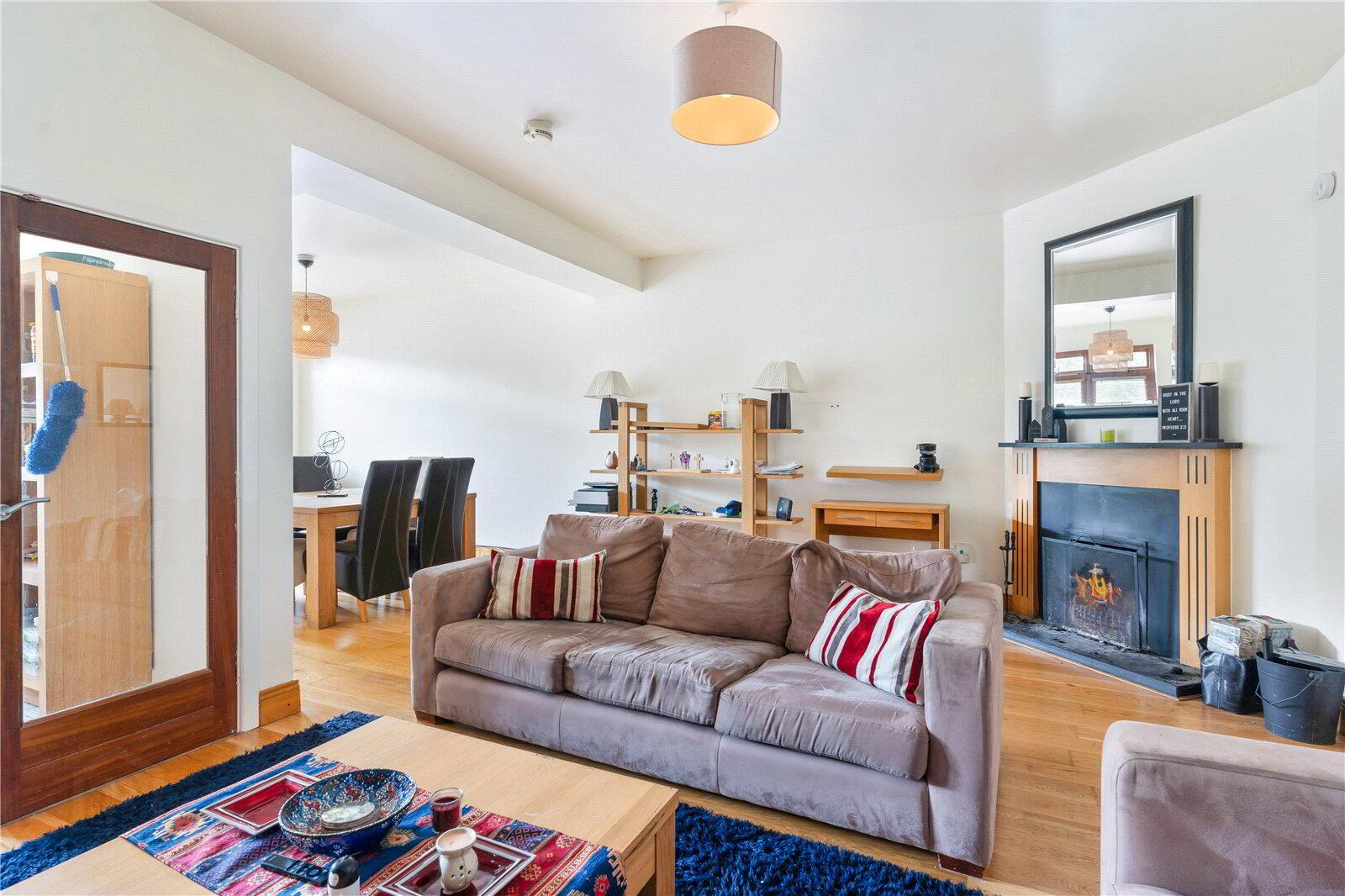
Additional Information
- Located in a peaceful, gated development in leafy Rathmichael
- Short drive to Shankill and Cabinteely villages, with easy access to the DART, N11, M50, and bus routes
- Bright and spacious ground floor apartment with dual patio areas
- Large open-plan living and dining area with timber flooring, feature fireplace, and access to the front patio
- Fully fitted kitchen with extensive cabinetry, tiled splashback, and integrated appliances including oven, hob, dishwasher, and washer/dryer
- Two generous double bedrooms with built-in wardrobes
- Master bedroom with en-suite bathroom and French doors to private rear patio and communal gardens
- Main bathroom with shower cubicle, tiled finish, and wall-mounted heater
- Double-glazed windows and doors throughout
- Burglar alarm system and intercom linked to the front gate
- Beautifully maintained communal gardens with mature planting
- Generous parking facilities
- Bray
- Wicklow
- D2
Description
No. 8 Ferndale Court is a beautifully presented, dual-aspect ground floor apartment offering well-proportioned accommodation and excellent outdoor space in a secure and well-maintained development. With a private patio to the front and rear, and direct access to landscaped communal gardens, this is a home that combines comfort, light and privacy in equal measure. Internally, the layout is both practical and inviting. A bright, open-plan living and dining area features wood flooring and a timber fireplace, while double-glazed doors open onto the front patio, ideal for morning and early afternoon sun. The fully fitted kitchen is accessed via double doors and comes complete with extensive cabinetry, tiled splashback, and integrated appliances including oven, hob, extractor, dishwasher, and washer/dryer. There are two generous double bedrooms, each with built-in wardrobes. The master bedroom enjoys the added benefit of an en suite bathroom and opens directly onto the rear patio, which in turn leads to the beautifully landscaped communal gardens—perfect for relaxing or entertaining. A main bathroom, tiled and well-appointed, completes the accommodation. The property is further enhanced by double-glazed windows and doors throughout, an intruder alarm system, and an intercom linked to the main entrance gate. Ferndale Court enjoys a peaceful setting in Rathmichael, a prestigious south Dublin suburb known for its leafy surroundings and strong sense of community. The location offers the perfect balance of tranquillity and convenience, with a host of amenities within easy reach. The nearby villages of Shankill and Cabinteely provide shops, cafés, and services, while scenic walks can be enjoyed at Shanganagh Park or along the Killiney coastline. Excellent transport links are close by, including the DART at Shankill, regular bus routes, and swift access to the N11 and M50, making this an ideal base for both daily commuting and weekend escapes.
Features
- Located in a peaceful, gated development in leafy Rathmichael
- Short drive to Shankill and Cabinteely villages, with easy access to the DART, N11, M50, and bus routes
- Bright and spacious ground floor apartment with dual patio areas
- Large open-plan living and dining area with timber flooring, feature fireplace, and access to the front patio
- Fully fitted kitchen with extensive cabinetry, tiled splashback, and integrated appliances including oven, hob, dishwasher, and washer/dryer
- Two generous double bedrooms with built-in wardrobes
- Master bedroom with en-suite bathroom and French doors to private rear patio and communal gardens
- Main bathroom with shower cubicle, tiled finish, and wall-mounted heater
- Double-glazed windows and doors throughout
- Burglar alarm system and intercom linked to the front gate
- Beautifully maintained communal gardens with mature planting
- Generous parking facilities
Accommodation
Entrance Hall: - With tiled flooring, intercom to main gate, and burglar alarm control panel. Living/Dining Room: - A bright, open-plan space with wood flooring, a feature timber fireplace, and double-glazed double doors providing access to the front patio. Double doors lead into the kitchen. Kitchen: - Fitted with an extensive range of floor and eye-level units, worktop space with tiled splashback, and tiled flooring. Equipped with a built-in oven, four-ring ceramic hob, stainless steel extractor hood, integrated dishwasher, and integrated washer/dryer. Master Bedroom: - A spacious double bedroom with an extensive range of built-in wardrobes. French doors open directly to the private rear patio and onto the communal gardens. En Suite: - Partially tiled with tiled flooring. Comprises a bath with shower attachment, pedestal wash hand basin, w/c, and extractor fan. Bedroom 2: - A generous double bedroom with built-in wardrobes. Main Bathroom: - Fully tiled floor with part-tiled walls. Features a shower cubicle, pedestal wash hand basin, w/c and Dimplex wall heater. Outside: - The property benefits from both a front patio, ideal for morning and afternoon sun, and a private rear patio that opens onto beautifully maintained communal gardens. Service Charge: - 2,263
Negotiator
Edwin Dempsey
BER Details
BER: D2 BER No: 106009517 Energy Performance Indicator: 293.62
BER Details
BER Rating: D2
BER No.: 106009517
Energy Performance Indicator: Not provided

