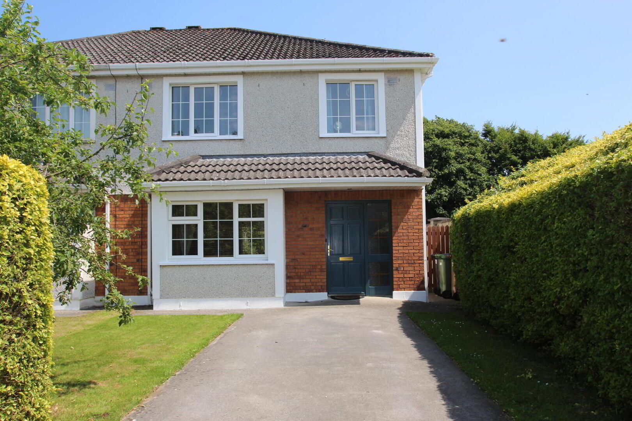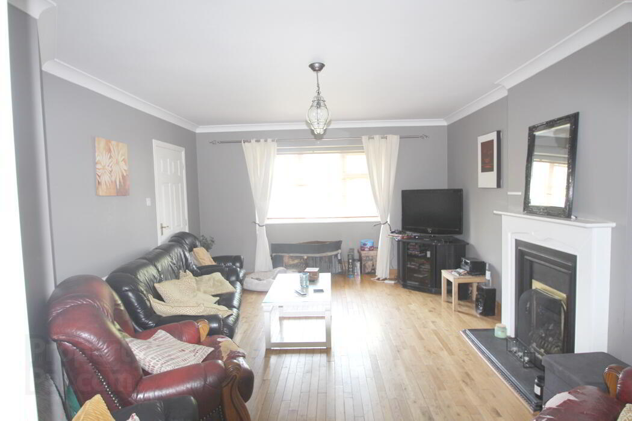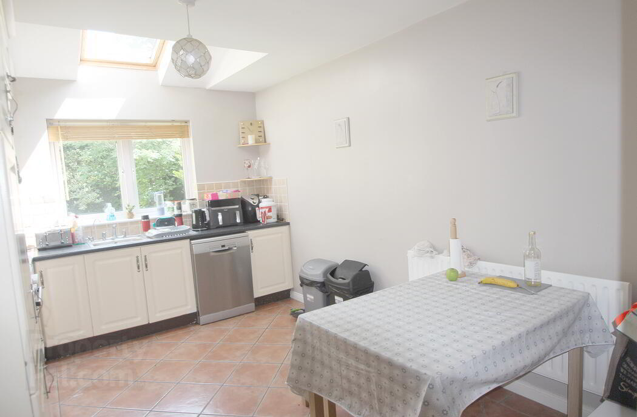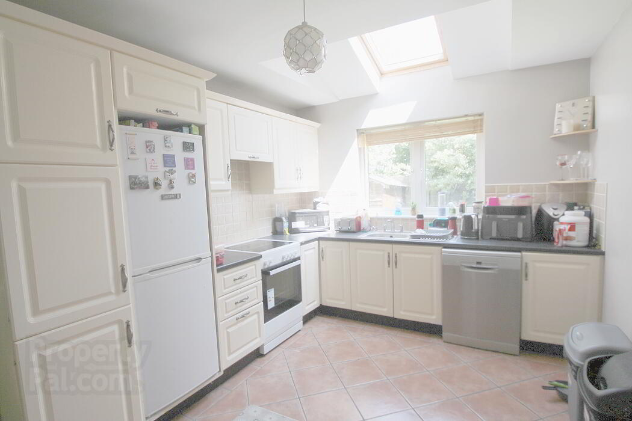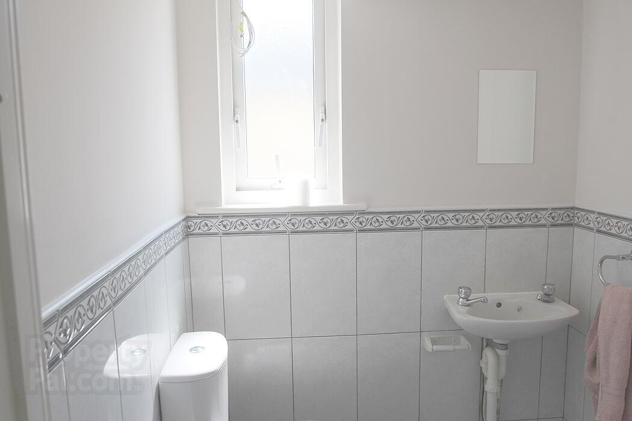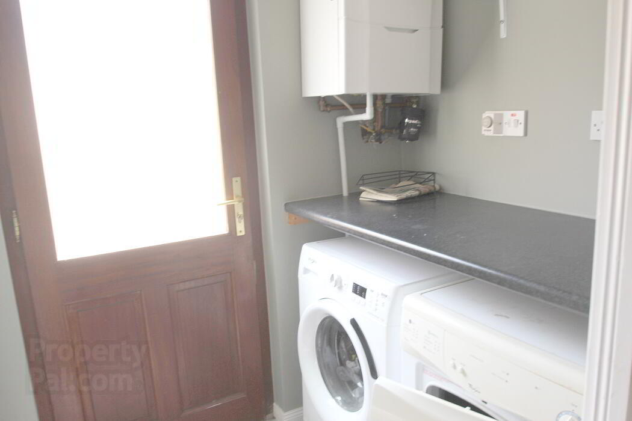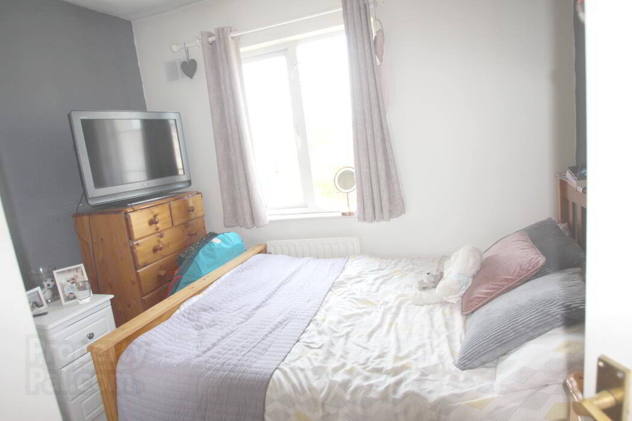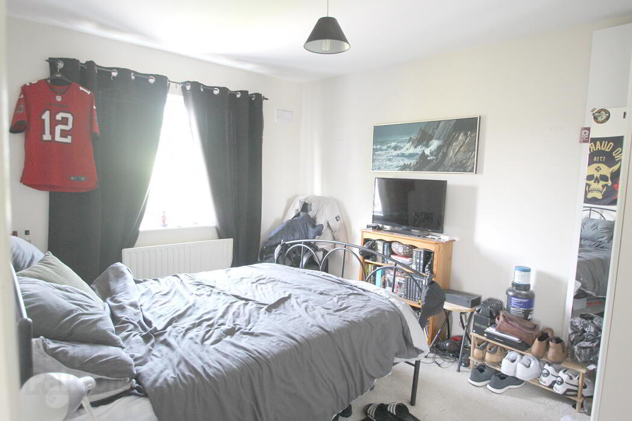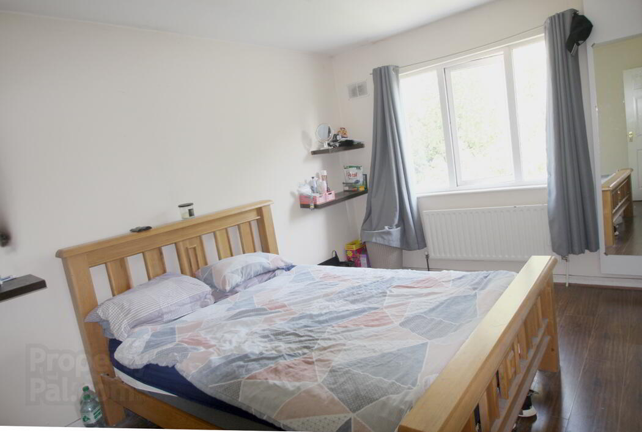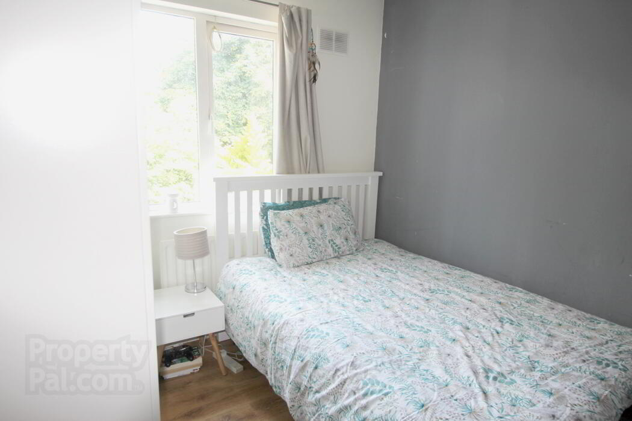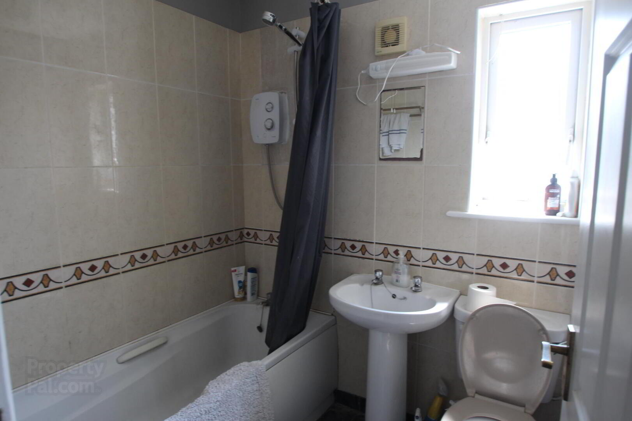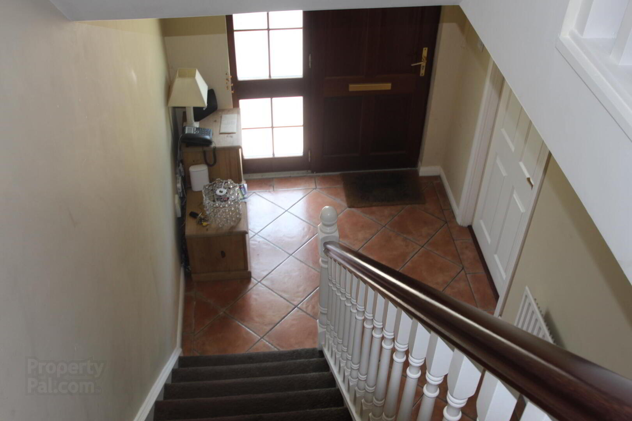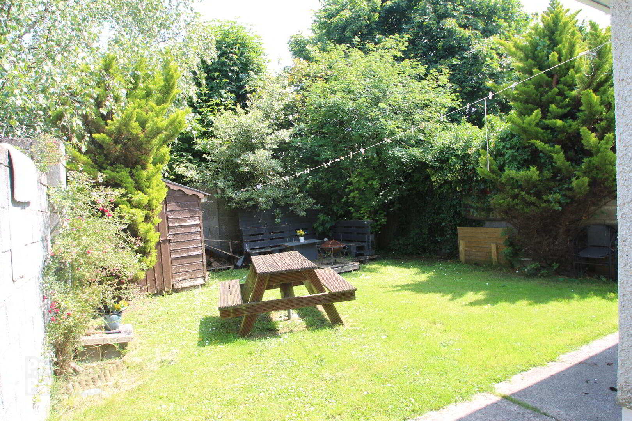8 Eiscir Island,
Tullamore, Offaly, R35A4A3
4 Bed End-terrace House
Price €320,000
4 Bedrooms
3 Bathrooms
Property Overview
Status
For Sale
Style
End-terrace House
Bedrooms
4
Bathrooms
3
Property Features
Size
122.6 sq m (1,319.9 sq ft)
Tenure
Not Provided
Energy Rating

Property Financials
Price
€320,000
Stamp Duty
€3,200*²
Property Engagement
Views Last 7 Days
28
Views Last 30 Days
130
Views All Time
277
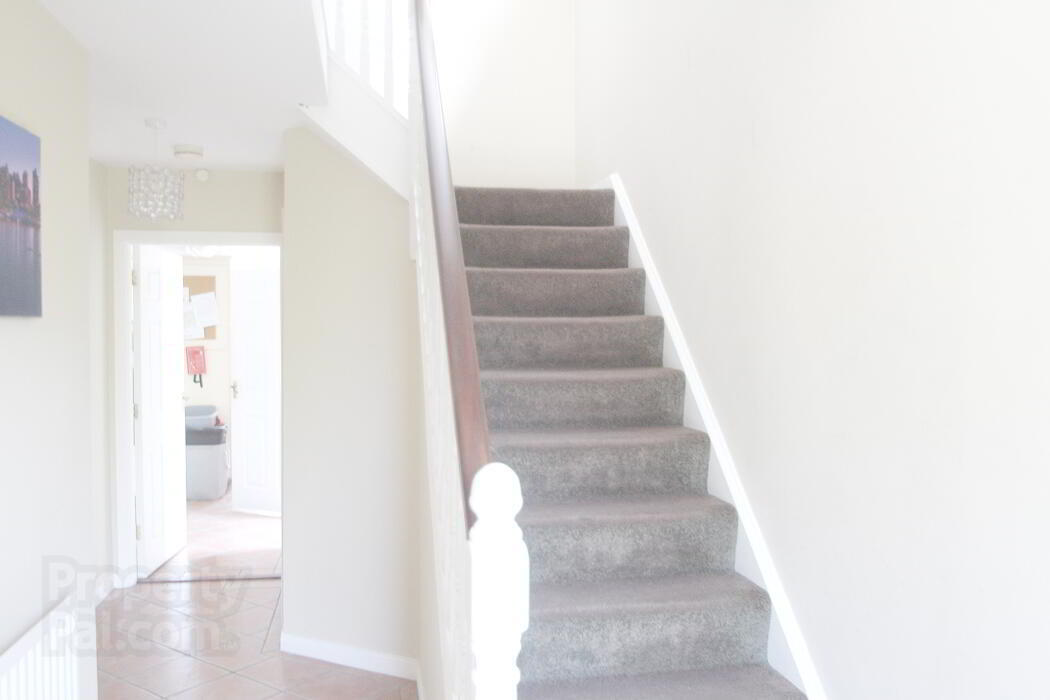
Additional Information
- Ideal first time buyer/ investor property
- Gas central heating - recently upgraded
- Walk-in condition
- Double glazed windows
- Private low maintenance rear garden
- Garden shed to rear
Description
This light filled 4 bedroom end-terrace property is situated within the residential estate of Eiscir Meadows. The accommodation comprises of ground floor – entrance hallway, guest WC, kitchen/dining and living room. Upstairs has 4 bedrooms - 1 ensuite and family bathroom. This is complimented by a sunny low maintenance rear garden and off street parking. Eiscir Meadows is conveniently located close to all local amenities with town centre, Educate Together and Midlands Hospital just minutes walk away.
Features
Ideal first time buyer/ investor property
Gas central heating – recently upgraded
Walk-in condition
Double glazed windows
Private low maintenance rear garden
Garden shed to rear
BER Details
BER: C1 BER No.118558220 Energy Performance Indicator:173.09 kWh/m²/yr
Accommodation
Entrance Hall: 5.06m x 1.78m
Bright & spacious with tile floor, phone point, alarmed and under stairs storage
Kitchen: 3.81m x 3.18m
Fitted kitchen with tile surround, plumbed for dishwasher, tile floor, Velux window
Sitting Room: 5.14m x 4.38m
Solid wood oak flooring. Feature gas fireplace, ceiling coving, tv point, French doors to Dining Room
Dining Room: 4.75m x 4.38m
Solid wood oak flooring. Door to Kitchen point, Patio doors to garden
Guest WC: 1.58m x 1.35m
Tiled with WC & WHB
Upstairs: Carpeted stairs & landing - hot press off
Bathroom: 2.92m x 1.94m
Tiled with bath, shower, WC & WHB.
Bedroom 1: 3.57m x 3.49m
Wood floor, fitted units
Ensuite: 2.46m x 1.39m
Tiled, shower, WC & WHB
Bedroom 2: 4.58m x 2.93m
Wood floor
Bedroom 3: 3.25m x 2.92m
Carpet, built in wardrobes
Bedroom 4: 3.59m x 2.22m
Carpet
BER Details
BER Rating: C1
BER No.: 118558220
Energy Performance Indicator: Not provided

