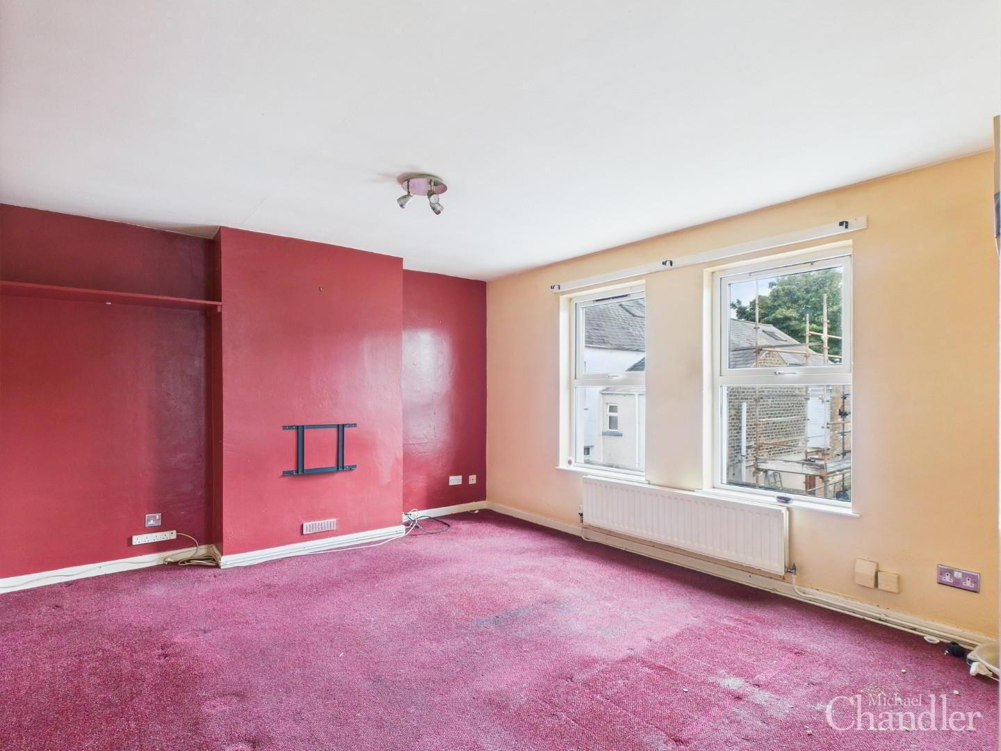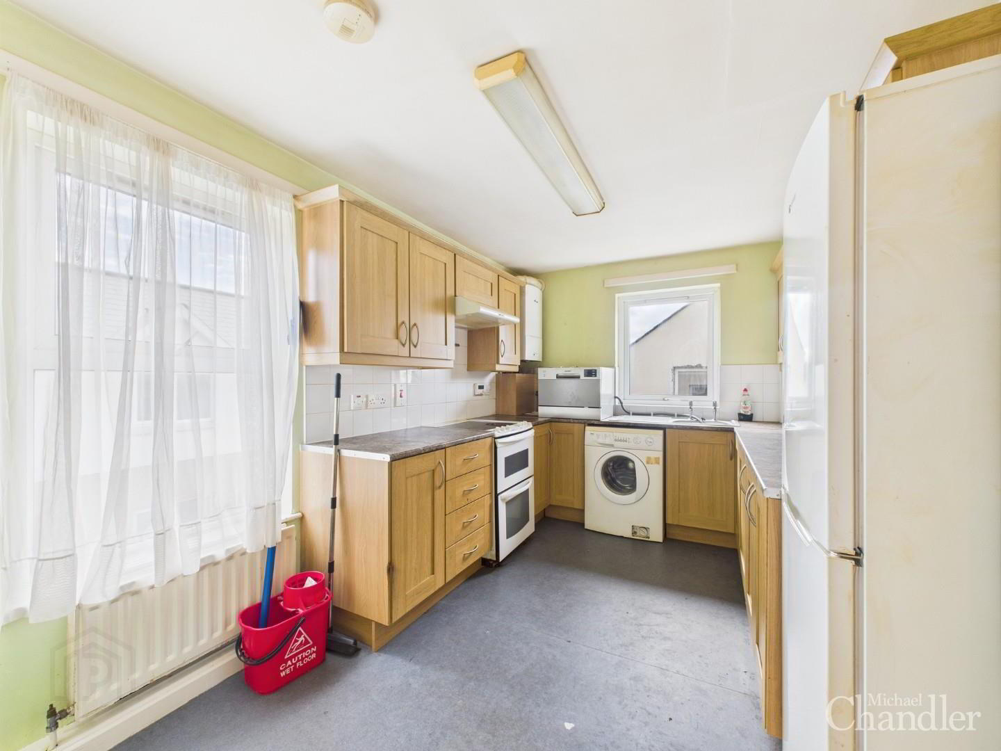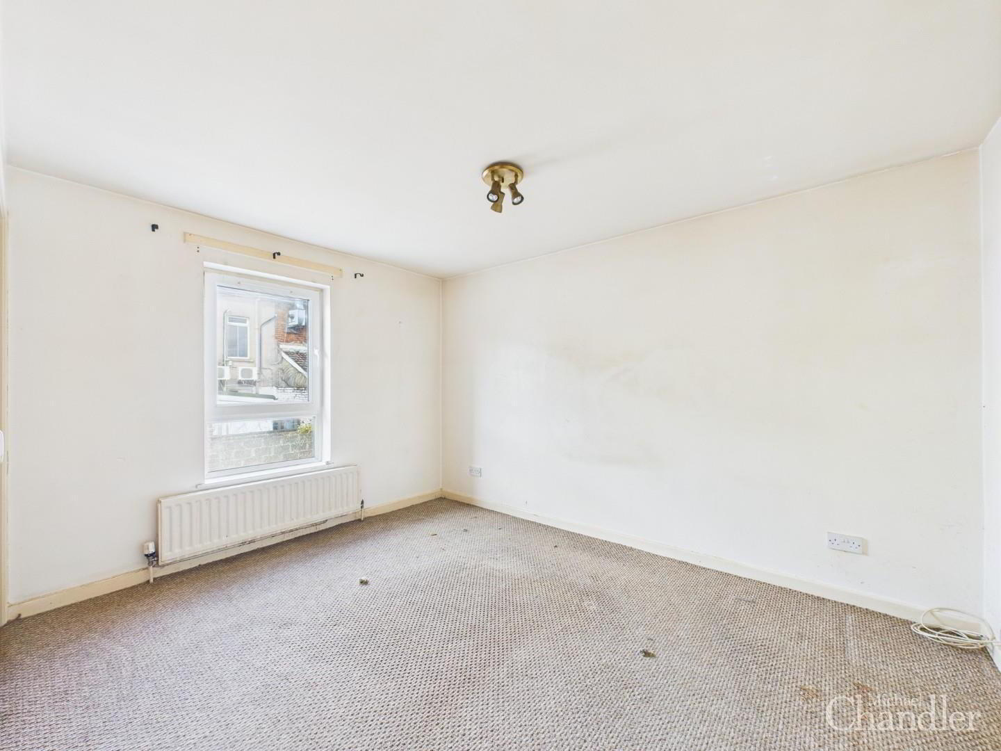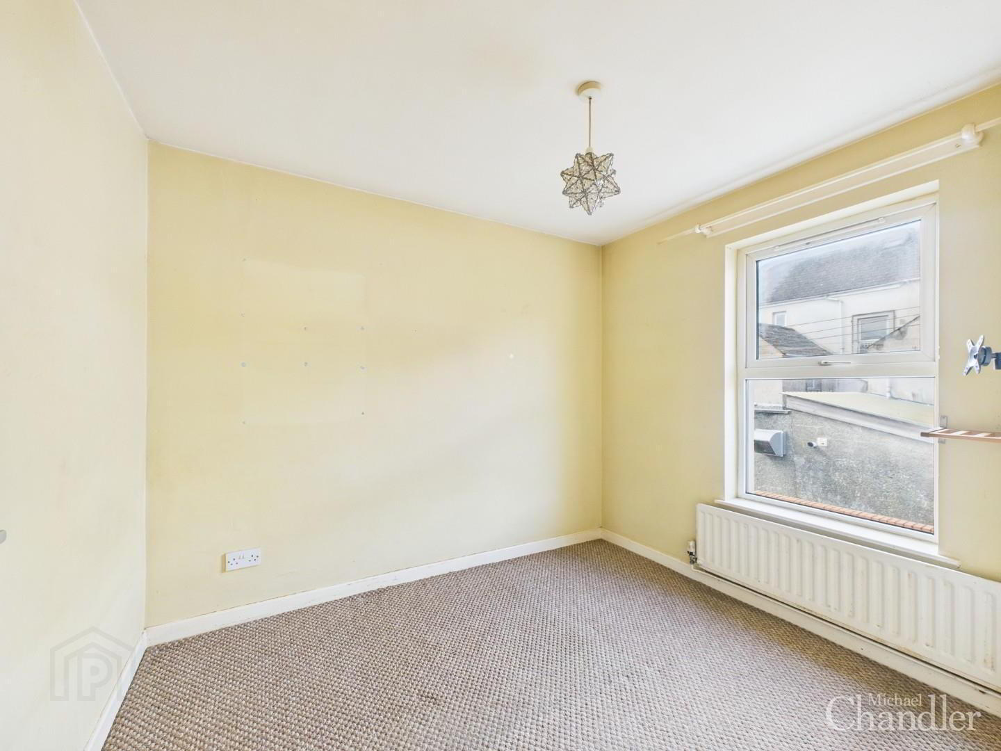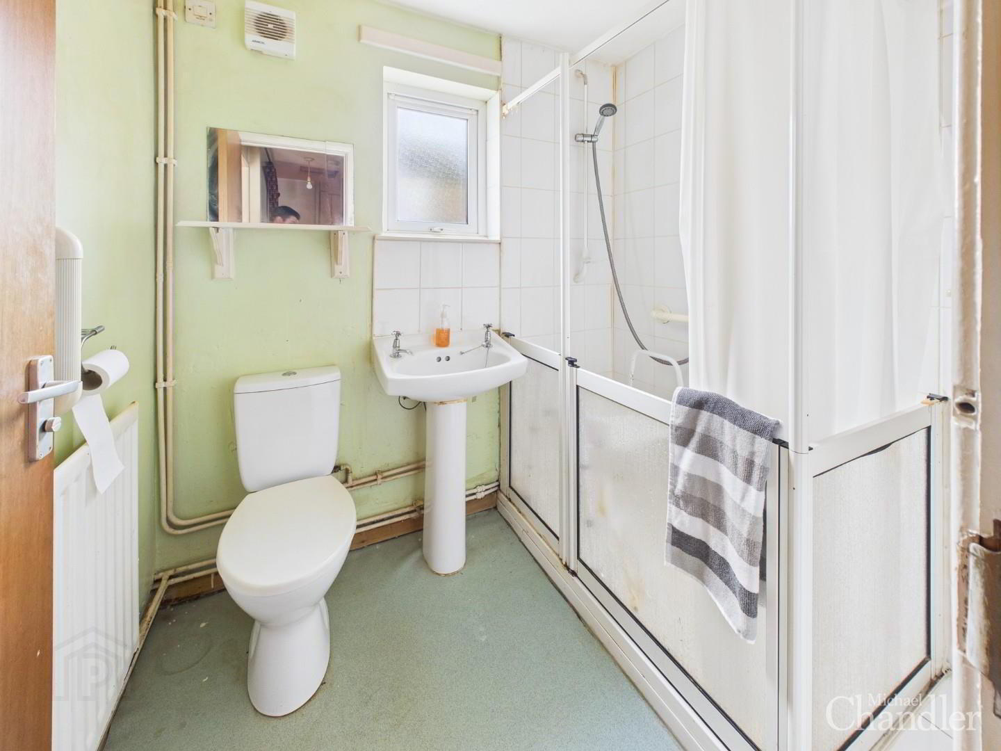8 Dundela Court,
Belfast, BT4 3BG
2 Bed Apartment
Asking Price £99,950
2 Bedrooms
1 Bathroom
1 Reception
Property Overview
Status
For Sale
Style
Apartment
Bedrooms
2
Bathrooms
1
Receptions
1
Property Features
Tenure
Leasehold
Energy Rating
Broadband
*³
Property Financials
Price
Asking Price £99,950
Stamp Duty
Rates
£863.37 pa*¹
Typical Mortgage
Legal Calculator
In partnership with Millar McCall Wylie
Property Engagement
Views Last 7 Days
587
Views Last 30 Days
2,856
Views All Time
6,068
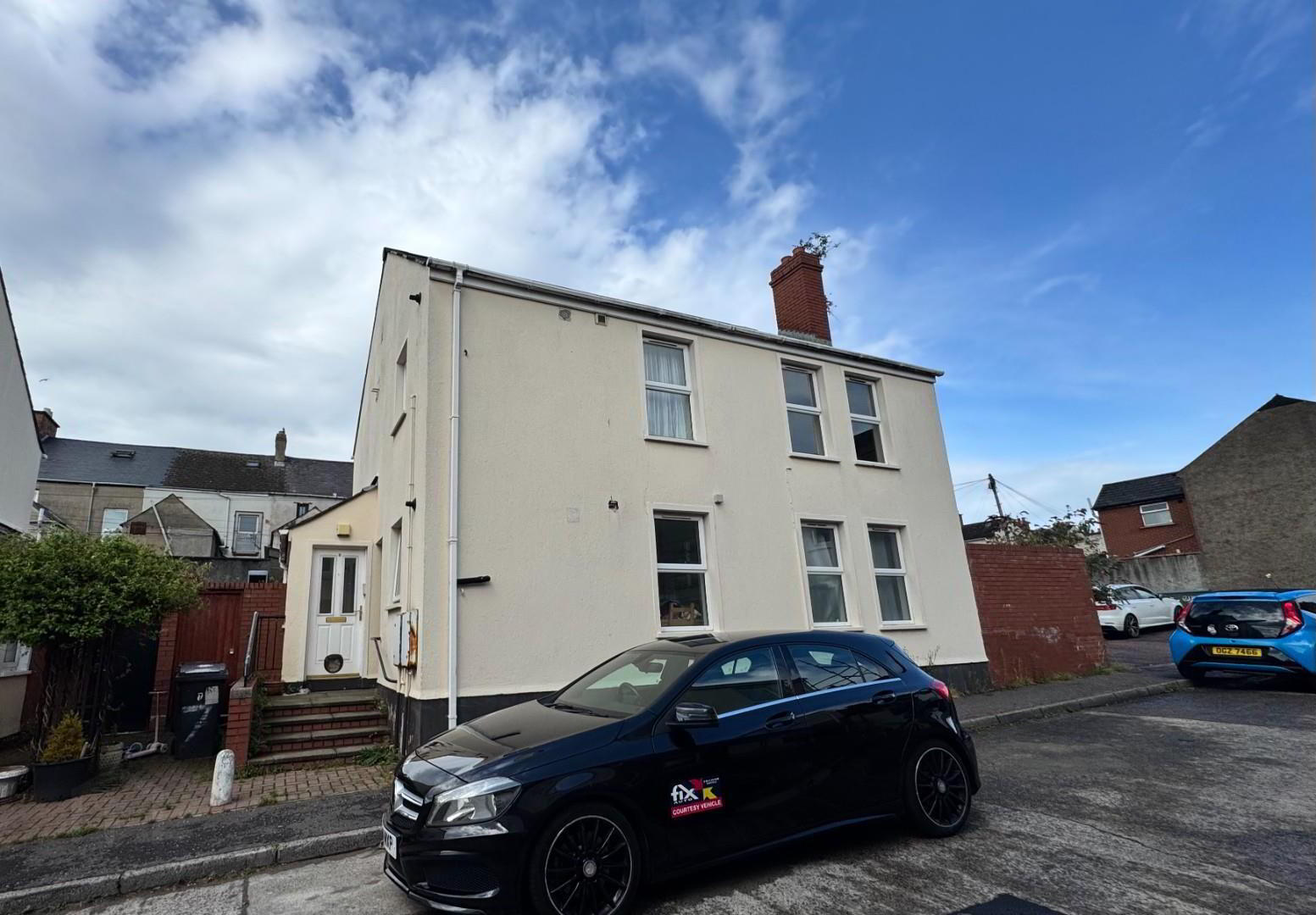
Additional Information
- A chain free first floor apartment located just off the Belmont Road in East Belfast
- Priced to allow for modernisation
- Spacious lounge
- Kitchen with casual dining area
- Two well-proportioned bedrooms
- Shower room with a white suite
- Walking distance to Ballyhackamore
- Excellent refurbishment potential
- Sought-after residential area
- Suited to first time buyers, investors and downsizers
Situated in the heart of East Belfast, this spacious first floor apartment presents an excellent opportunity for both first-time buyers and savvy investors. Located just a stone's throw from the vibrant Belmont Road, residents will enjoy easy access to a variety of shops, cafes, and restaurants, making it an ideal spot for those who appreciate a lively community atmosphere.
The apartment comprises of an entrance hall leading to a spacious living room, a fitted kitchen, two well-proportioned bedrooms, and a main shower room. This property is priced with refurbishment in mind, allowing new owners the chance to personalise and enhance the space.
One of the standout features of this apartment is its proximity to local amenities and transport links.
A short walk will take you to the Belmont Road and a little further again to Ballyhackamore village.
With its prime location and great investment potential, this property is not to be missed. Whether you are looking to make it your home or seeking a promising addition to your property portfolio, this apartment on Dundela Court offers a unique blend of convenience and charm.
Your Next Move…
Thinking of selling, it would be a pleasure to offer you a FREE VALUATION of your property.
To arrange a viewing or for further information contact Michael Chandler Estate Agents on 02890 450 550 or email [email protected]
- Entrance Hall
- Lounge 4.27m x 3.71m (14'0" x 12'2")
- Kitchen 4.01m x 2.57m (13'2" x 8'5")
- Bedroom 1 3.76m x 2.92m (12'4" x 9'7")
- Bedroom 2 2.36m x 2.79m (7'9" x 9'2")
- Shower Room 2.03m x 1.65m (6'8" x 5'5")
- Michael Chandler Estate Agents have endeavored to prepare these sales particulars as accurately and reliably as possible for the guidance of intending purchasers or lessees. These particulars are given for general guidance only and do not constitute any part of an offer or contract. The seller and agents do not give any warranty in relation to the property/ site. We would recommend that all information contained in this brochure is verified by yourself or your professional advisors. Services, fittings and equipment referred to in the sales details have not been tested and no warranty is given to their condition. All measurements contained within this brochure are approximate. Site sizes are approximate and have not been verified.

Click here to view the 3D tour

