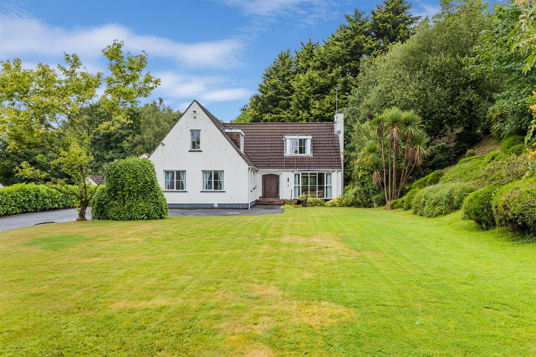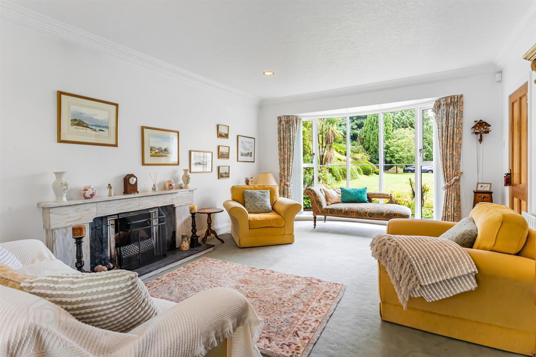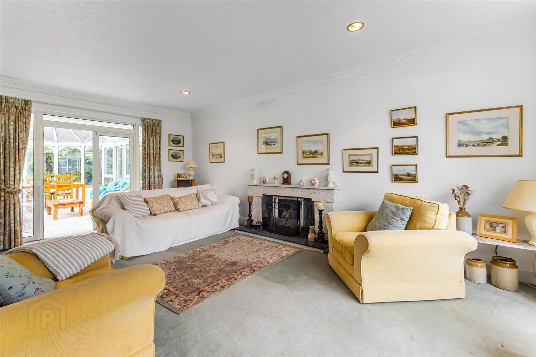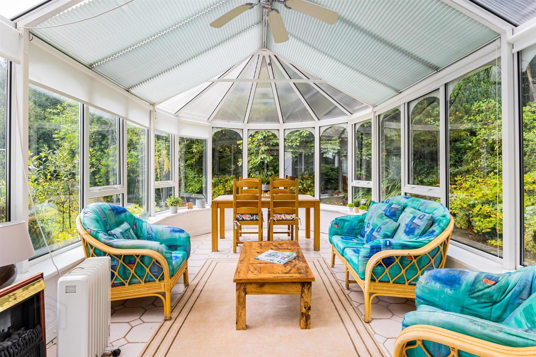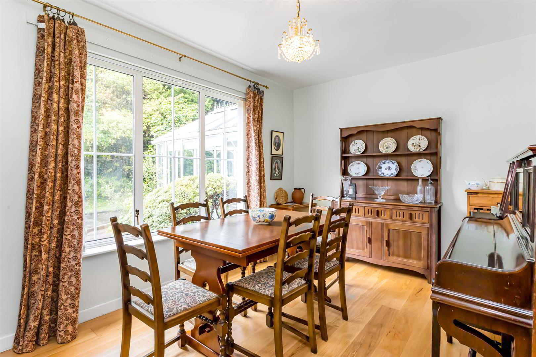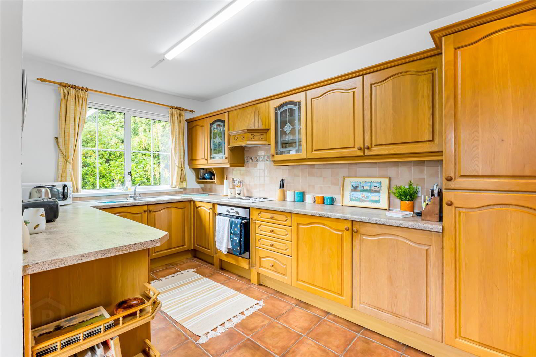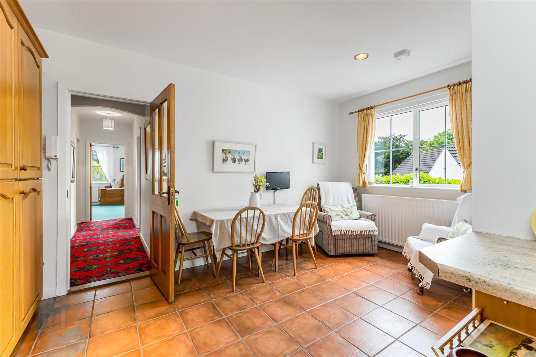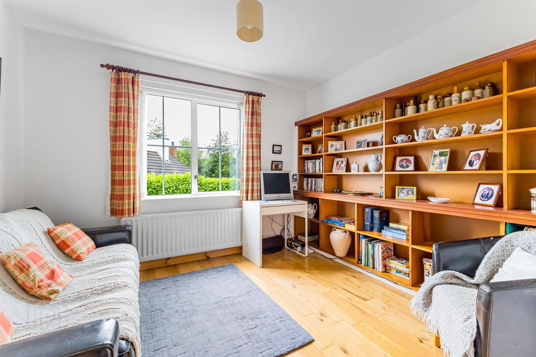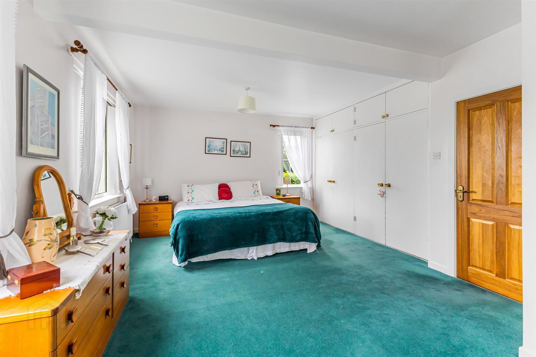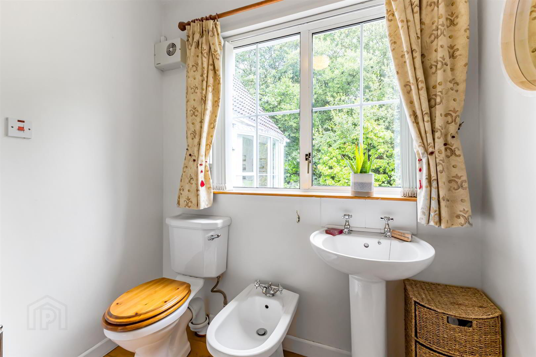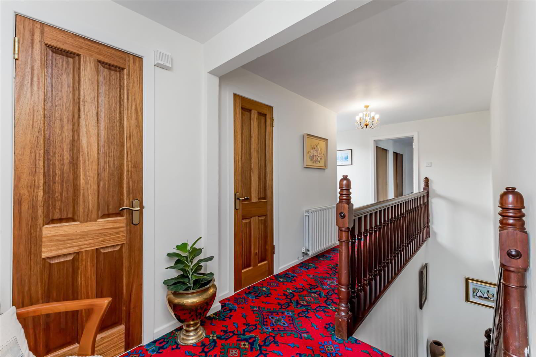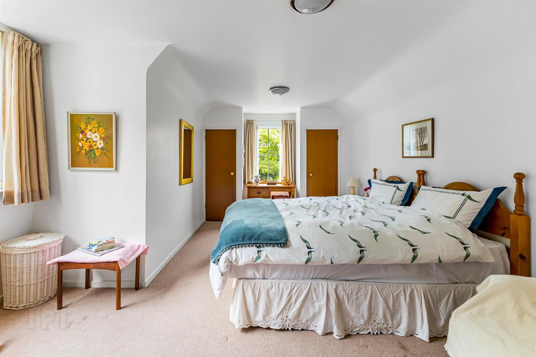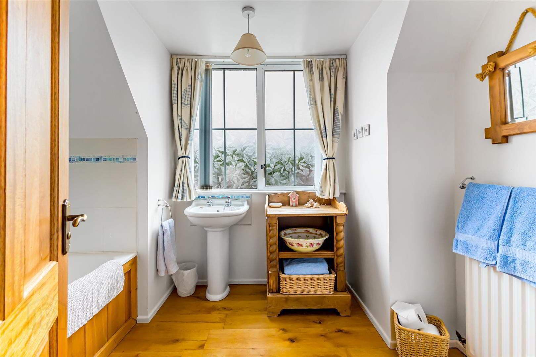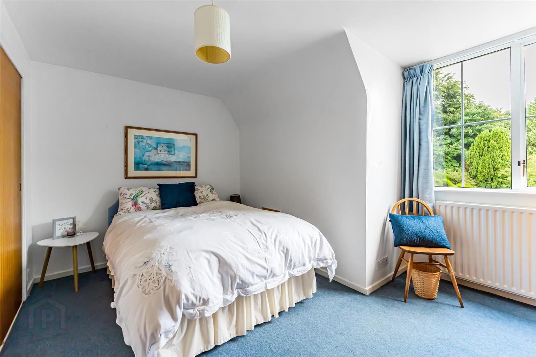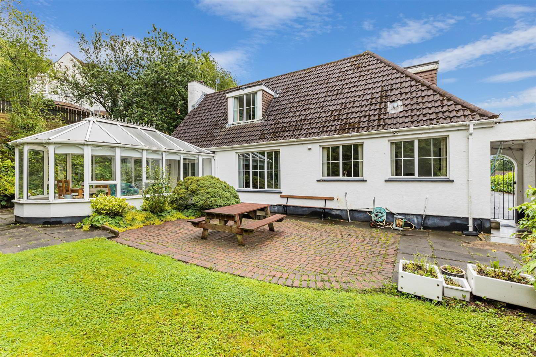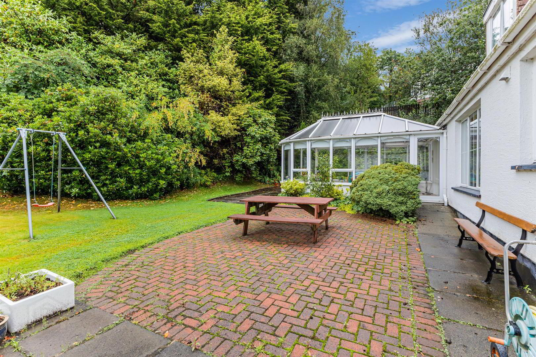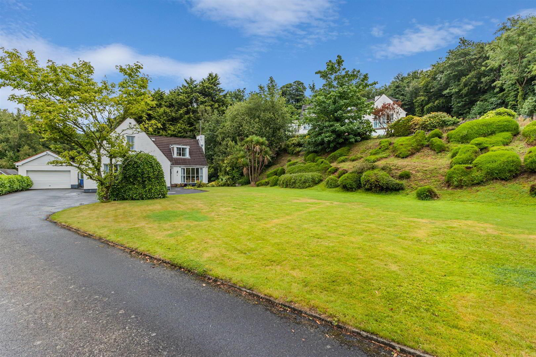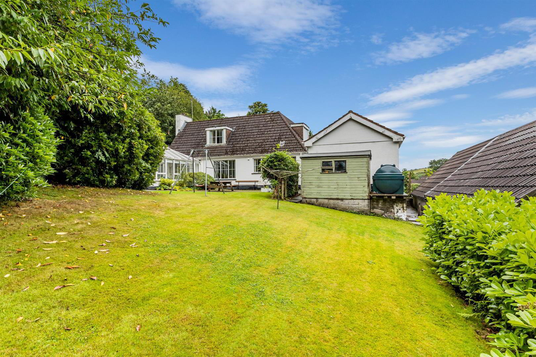8 Demesne Gate,
Saintfield, BT24 7BE
4 Bed Detached House
Offers Around £350,000
4 Bedrooms
2 Bathrooms
2 Receptions
Property Overview
Status
For Sale
Style
Detached House
Bedrooms
4
Bathrooms
2
Receptions
2
Property Features
Tenure
Leasehold
Energy Rating
Broadband
*³
Property Financials
Price
Offers Around £350,000
Stamp Duty
Rates
£2,894.46 pa*¹
Typical Mortgage
Legal Calculator
In partnership with Millar McCall Wylie
Property Engagement
Views All Time
2,239
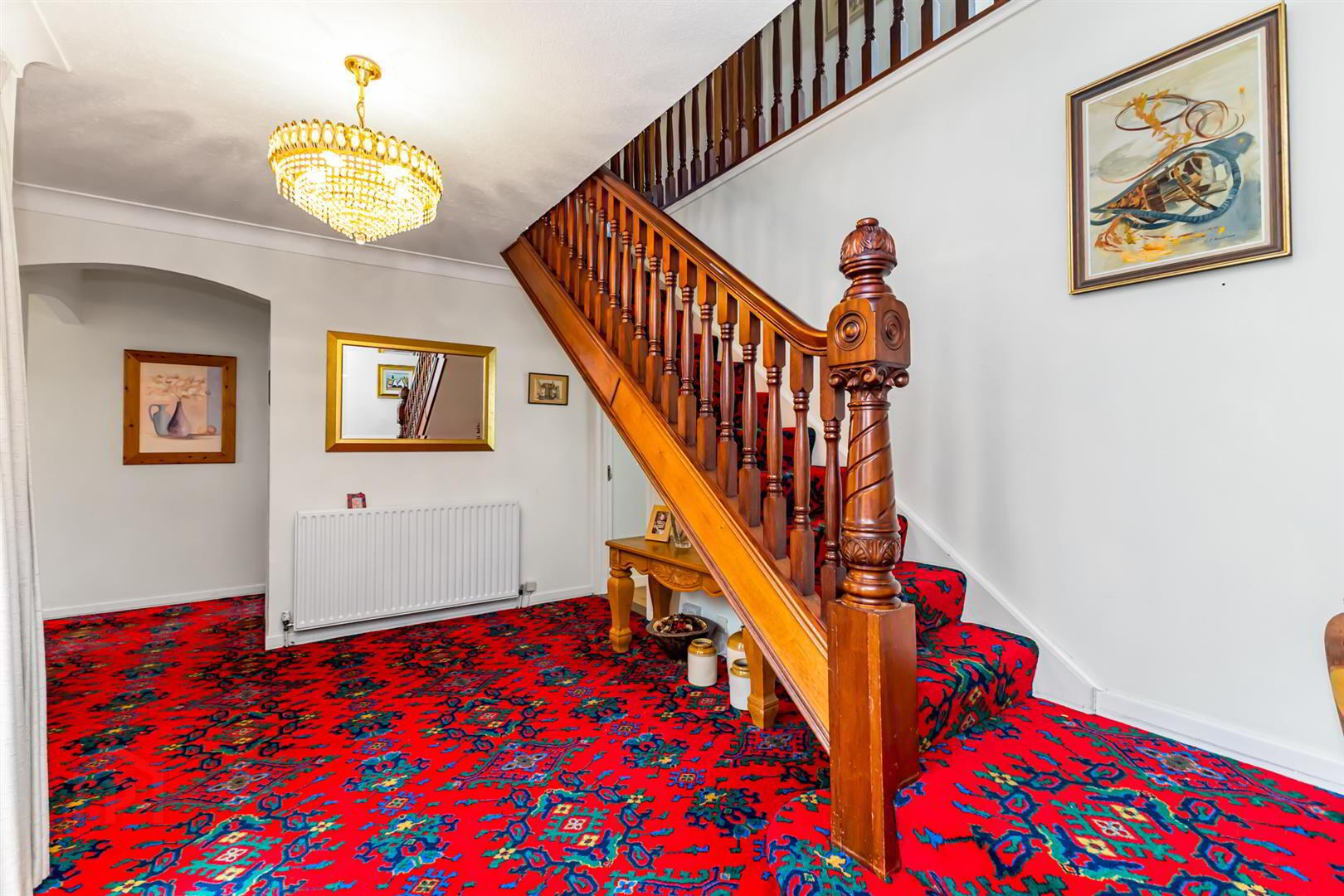
Additional Information
- Beautiful Detached Family Residence Set Within This Highly Desirable Residential Area
- Spacious Lounge with Open Fire, Separate Dining Room and Conservatory
- Two Bedrooms on the Ground Floor and Two Bedrooms on the First Floor
- Fitted Kitchen with Casual Dining Area and Adjoining Utility Room
- Downstairs Shower Room and WC and First Floor Bathroom
- Spacious Driveway Leading to the Detached Garage
- Oil Fired Central Heating and Double Glazing
- Mature Gardens Laid Out in Lawn with Spacious Patio Areas
- Within Walking Distance to Saintfield Village, Primary and Secondary Schools and Public Transport
- Convenient Commuting Distance to Downpatrick, Carryduff and Belfast City Centre
A welcoming entrance hall makes way to the bright and spacious lounge with open fire and from there, double doors open out to the conservatory, which overlooks the rear gardens. A separate dining room provides additional space for entertaining, whilst the well-appointed kitchen includes a casual dining area and an adjoining utility room. The ground floor also features two generously sized bedrooms, a modern shower room, and a separate WC. Upstairs, two further excellent sized bedrooms with built in storage cupboards and wardrobes are complimented by a principal bathroom, fitted with a modern white suite.
Outside, the property is approached by a spacious driveway, providing ample parking space and leads to the detached garage. Spacious gardens surround the property, which are laid out in lawn and planted with a beautiful selection of mature trees, creating a wonderful back drop to the property. Spacious paved patio areas to the rear provide the perfect setting for summer BBQ's and entertaining family and friends.
Within walking distance is Saintfield village, which boasts a wealth of coffee shops, local boutiques, pubs and restaurants and renowned primary and secondary schools. Rowallane Gardens is only a short stroll away, which provides beautiful country walks and seasonal events throughout the year for all the family. For the commuter, the main A7 road provides ease of access to Downpatrick, Carryduff and Belfast city centre.
It is not often that properties in this area come on to the market and we strongly advise your earliest internal appraisal to fully appreciate what this house and area have to offer.
- Quarry Tiled Steps Leading To:-
- Entrance Hall
- Hardwood entrance door with side lights; telephone connection point; corniced ceiling.
- WC 1.98m x 0.94m (6'6 x 3'1 )
- White suite comprising close coupled WC and pedestal wash hand basin; wood strip floor; extractor fan.
- Lounge 6.12m x 4.01m (20'1 x 13'2)
- Marble fireplace with matching hearth; open fire; corniced ceiling; TV aerial connection point; glazed uPVC doors through to:-
- Conservatory 5.84m x 3.07m (19'2 x 10'1 )
- Maximum Measurements
Tiled floor; glazed uPVC door to rear gardens. - Dining Room 4.27m x 3.00m (14'0 x 9'10 )
- Wood laminate floor.
- Kitchen / Dining Area 5.16m x 4.65m (16'11 x 15'3 )
- Maximum Measurements - L Shaped
Excellent range of oak high and low level cupboard and drawers with matching leaded glass display cupboard incorporating 1½ tub stainless steel sink unit with mixer tap; integrated Caple electric under oven with Ignis 4 ring electric hob; concealed extractor fan over; Ignis fridge / freezer; space and plumbing for dishwasher; formica worktops; part tiled walls; tiled floor. - Utility Room 2.41m x 2.11m (7'11 x 6'11 )
- Range of low level cupboards; Belfast sink with chrome taps; formica worktop; space and plumbing for washing machine; tiled splashback; glazed door to side.
- Bedroom 1 3.43m x 3.02m (11'3 x 9'11 )
- Wood strip floor; built in shelving.
- Bedroom 2 6.35m x 4.55m (20'10 x 14'11)
- Maximum Measurements
Built in wardrobes with cupboards over. - Shower Room 2.03m x 1.98m (6'8 x 6'6 )
- White suite comprising tiled shower cubicle with Redring electric shower unit and wall mounted telephone shower attachment; fitted sliding shower doors; low flush WC; bidet; pedestal wash hand basin; wood strip floor; extractor fan.
- First Floor / Landing
- Access to storage cupboard; hotpress with lagged copper cylinder; access to roof space.
- Bedroom 3 5.46m x 3.89m (17'11 x 12'9 )
- Maximum Measurements
Built in storage cupboards. - Bathroom 2.92m x 2.24m (9'7 x 7'4 )
- White suite comprising tongue and groove panelled bath with chrome taps; thermostatically controlled shower unit with wall mounted telephone shower attachment; fitted curved glass shower screen; pedestal wash hand basin with chrome taps; low flush WC; wood strip floor; part tiled walls.
- Bedroom 4 4.01m x 3.99m (13'2 x 13'1 )
- Maximum Measurements
Built in wardrobes - Outside
- Spacious driveway leading to the front and side of the property and to:-
- Detached Garage 6.35m x 4.24m (20'10 x 13'11 )
- Roller shutter door; built in cupboards; light and power points; oil fired boiler.
- Gardens
- Front gardens laid out in lawn and planted with mature trees and shrubbery.
Enclosed rear gardens laid out in lawn and planted with mature trees, hedging and shrubbery; spacious brick pavia and paved patio areas; outside lights and water tap. - Tenure
- Leasehold
- Ground Rent
- £35 Per Annum (approx)
- Capital / Rateable Value
- £285,000. Rates Payable = £2894.46 Per Annum (approx)

