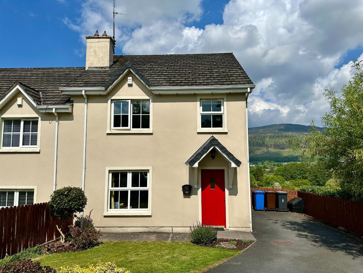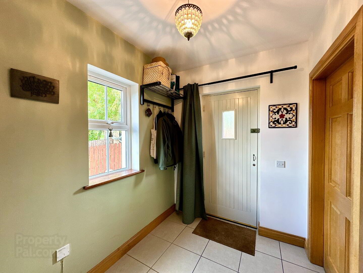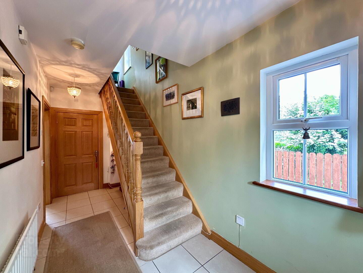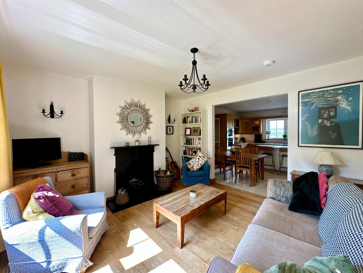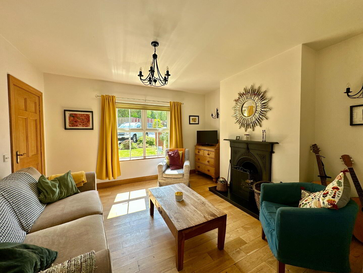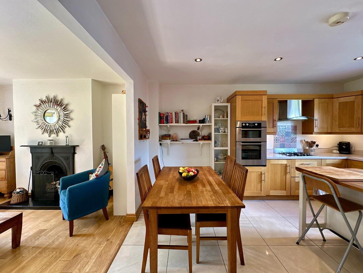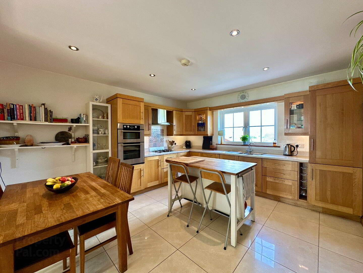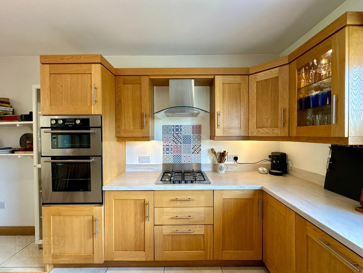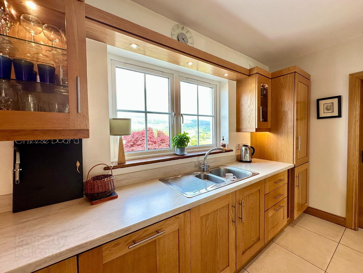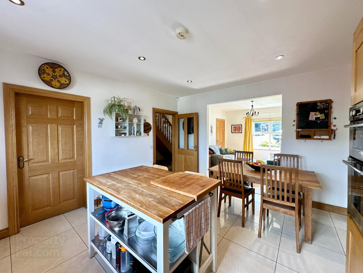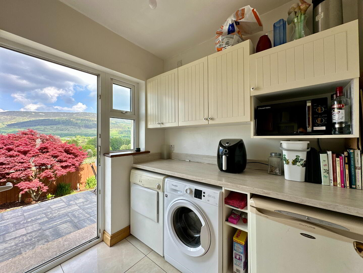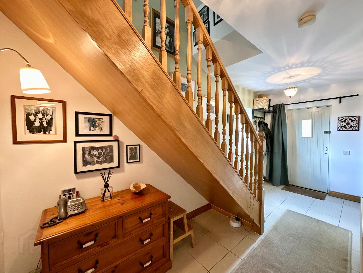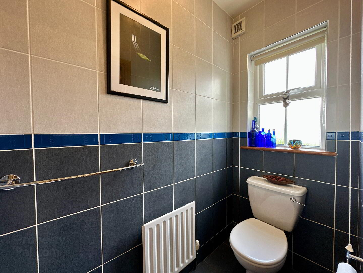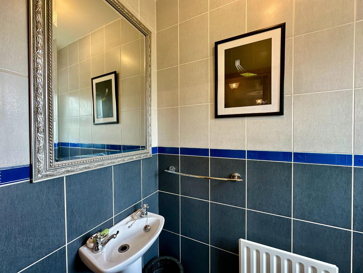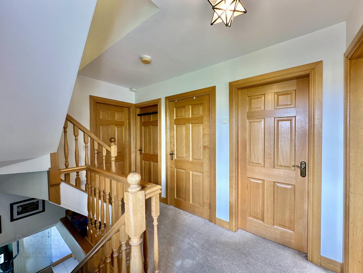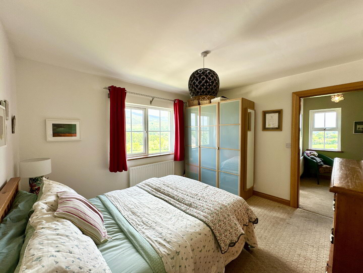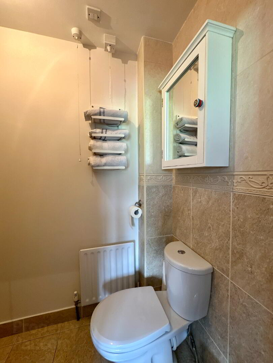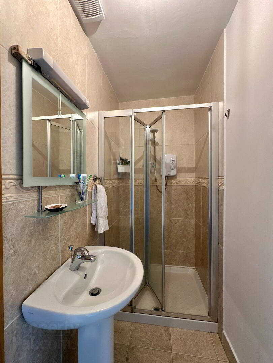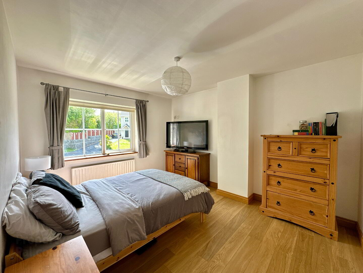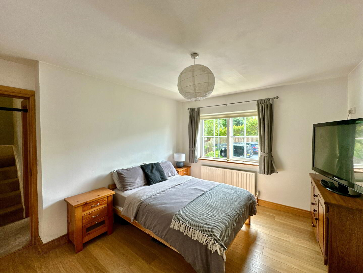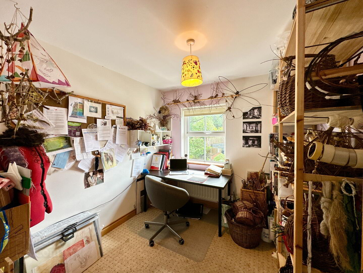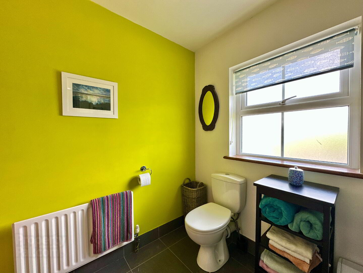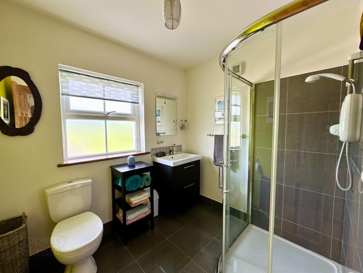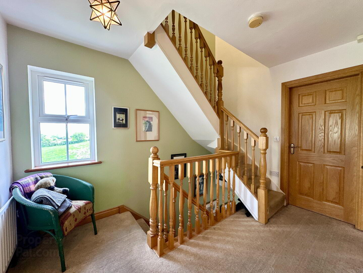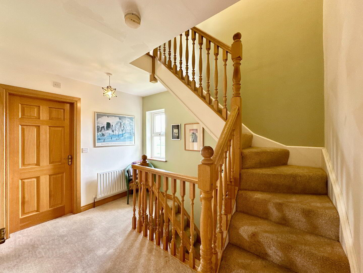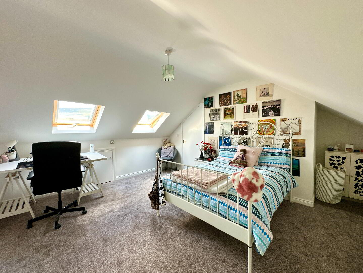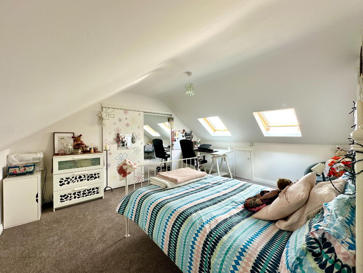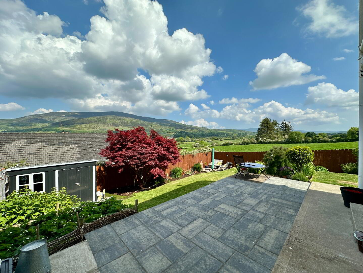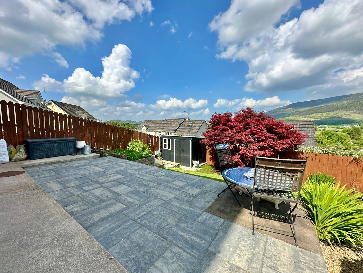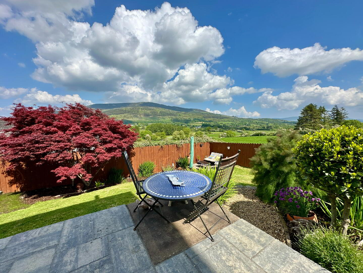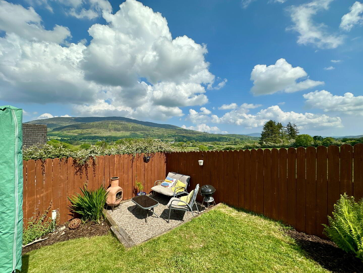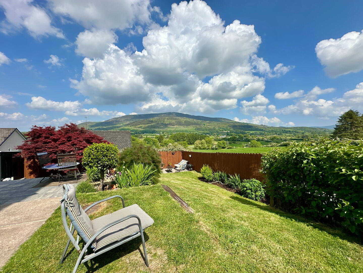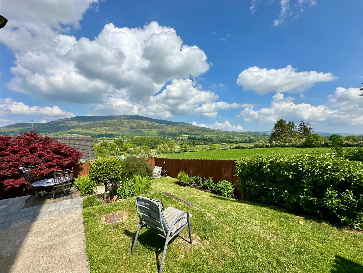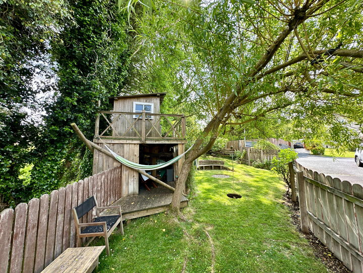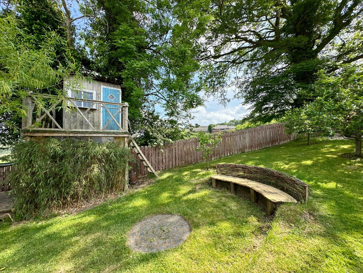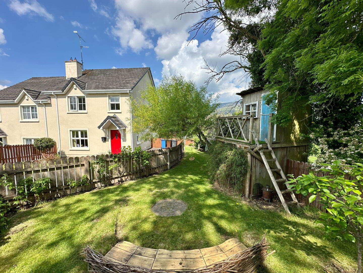8 Cuchulainn Court,
Mullaghbawn, Newry, BT35 9QA
4 Bed Semi-detached House
Offers Over £220,000
4 Bedrooms
3 Bathrooms
1 Reception
Property Overview
Status
For Sale
Style
Semi-detached House
Bedrooms
4
Bathrooms
3
Receptions
1
Property Features
Tenure
Not Provided
Energy Rating
Heating
Oil
Broadband
*³
Property Financials
Price
Offers Over £220,000
Stamp Duty
Rates
£1,218.72 pa*¹
Typical Mortgage
Legal Calculator
Property Engagement
Views All Time
1,665
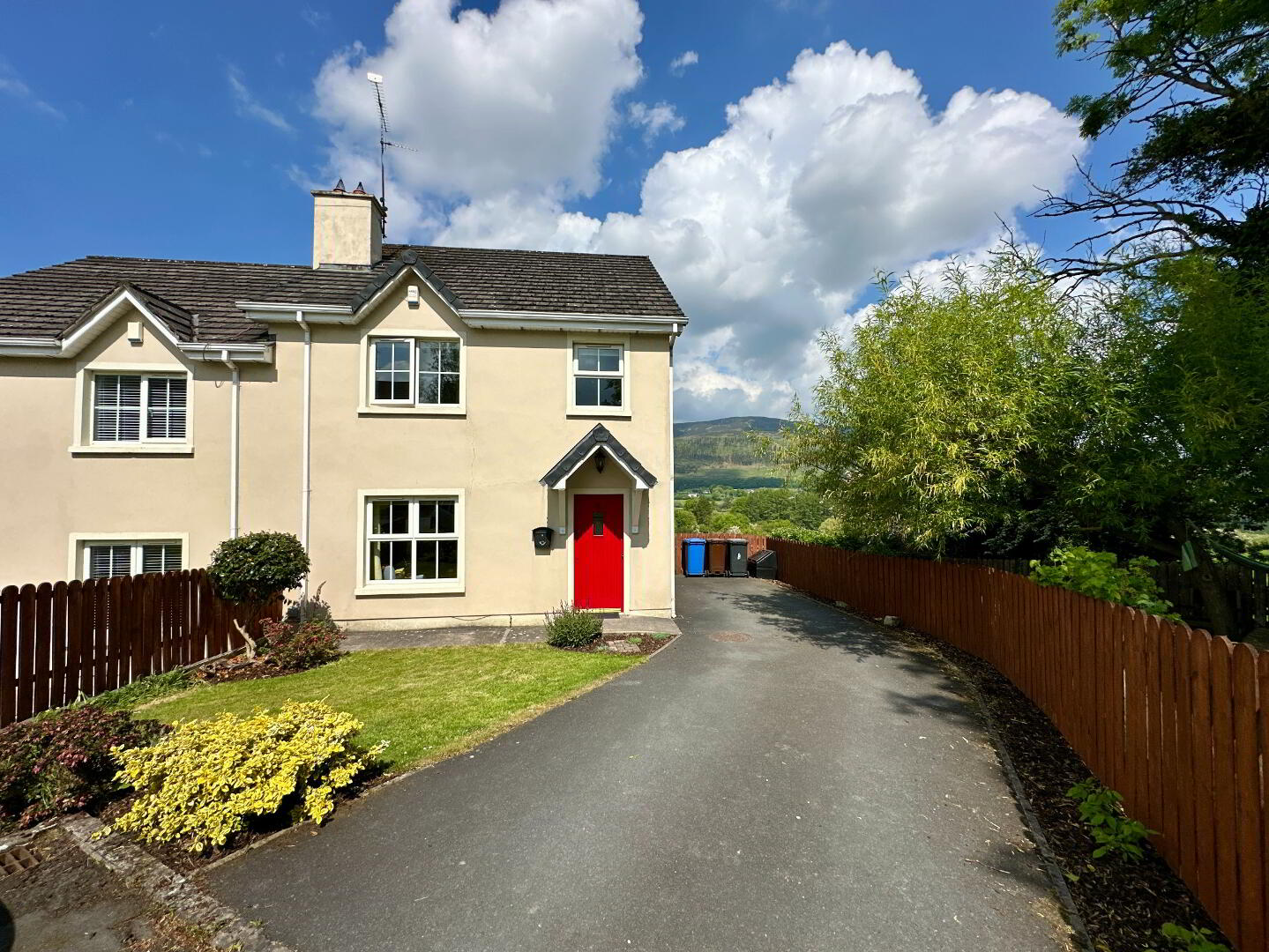
8 Cuchulainn Court, Mullaghbawn, Newry, BT35 9QA.
Welcome to 8 Cuchulainn Court, a beautifully presented four-bedroom semi-detached home, split over three floors, offering contemporary living in a sought-after residential location. This property offers everything to first time buyers and young families with bright and spacious accommodation, comprising of generous bedrooms, living room, kitchen/dining, separate utility room, family bathroom, en-suite and w/c. Externally, the property enjoys views of Sieve Gullion and the surrounding countryside, with an abundance of outdoor space to be enjoyed with sun trap gardens to rear and side, including an enclosed paved patio, garden shed, a tree house for little explorers, and a spacious tarmac driveway to front.
Accommodation in brief:
Ground Floor:
Front Hall 5.20m x 1.90m. Carpeted stairs, tiled floors.
Living Room 4.00m x 3.80m. Cast iron open fireplace, T.V. Point, solid oak floor, open plan leading to kitchen.
Kitchen 4.60m x 4.00m. Fitted kitchen with high and low level cabinets, stainless steel sink, integrated 4 ring gas hob, extractor fan, dishwasher, fridge freezer, double stainless steel oven, recessed ceiling lights, tiled floor.
Utility Room 2.20m x 1.90m. High and low level units, plumbed for washing machine and tumble dryer, tiled floor.
W/C 1.80m x 1.00m. Fully tiled comprising of toilet and wash hand basin.
First Floor:
Bedroom 1 3.50m x 3.40m. Carpet. Ensuite: 1.00m x 1.50m. Toilet, wash hand basin and electric shower, tiled floor, partially tiled walls.
Bedroom 2 3.80m x 3.20m. Laminate floor, T.V. Point.
Bedroom 3 2.80m x 2.60m. Carpet.
Second Floor:
Bedroom 4 4.30m x 4.00m. Carpet, built in wardrobes, Eaves storage.
Family Bathroom 2.30m x 2.00m. Bathroom suite compromising of toilet, sink vanity unit, shower, partially tiled walls, tiled floor.
Additional Features:
- UVPC Windows,
- Oil Fired Central Heating,
- Fibre broadband,
- Intruder alarm system,
- Off street parking with tarmac driveway,
- Sun trap garden with enclosed paved patio and lawn to front, side and rear,
- Garden shed,
- End house with green field views.
DISCLAIMER: Whilst we endeavour to make our sales details accurate and reliable, the agents and vendors take no responsibility for any error, mis-statement or omission in these details. We have not tested any appliances or services within this property and cannot verify them to be in working order or within the vendor/s ownership. Intending purchasers should make appropriate enquiries through their own solicitors prior to exchange of contract. Measurements and floor plans are approximate and for guidance only.


